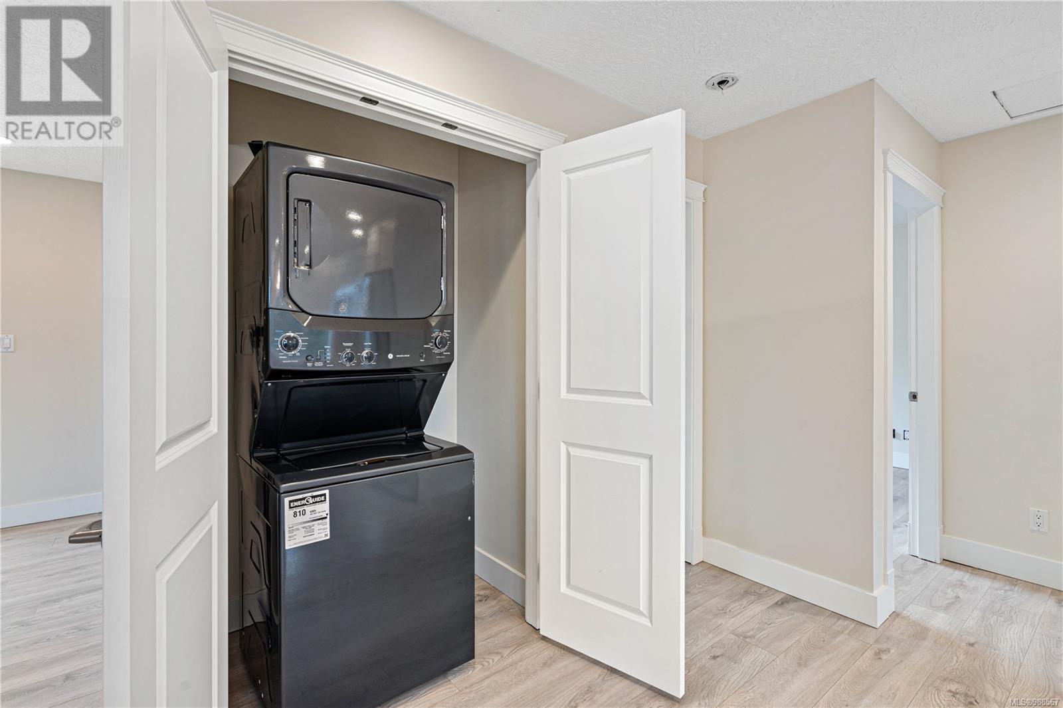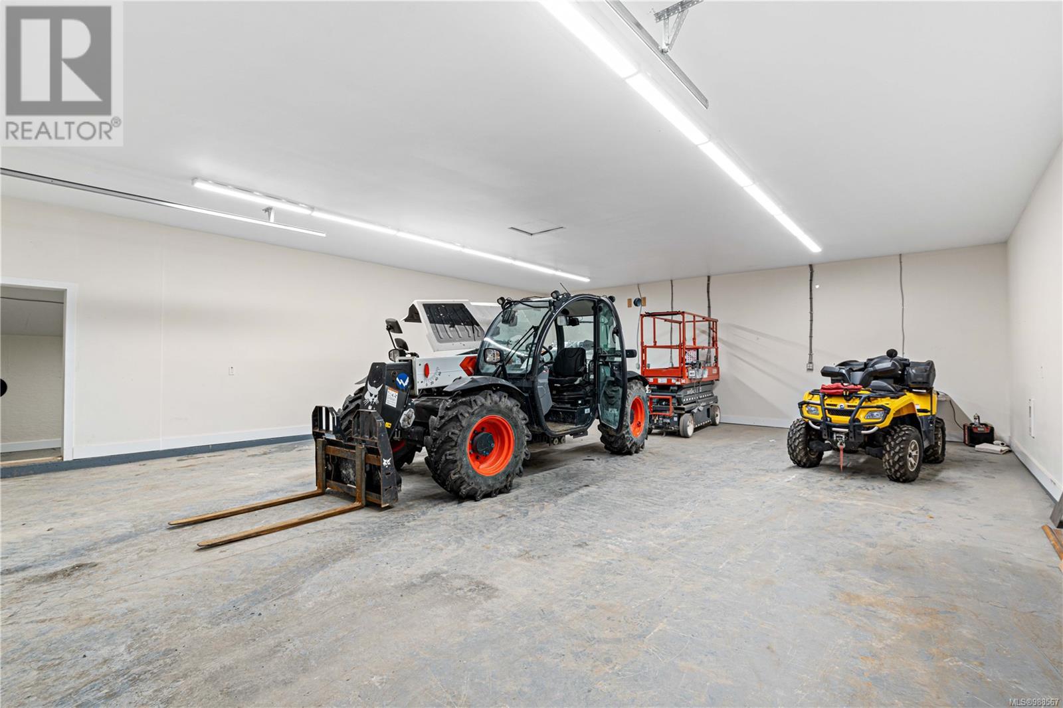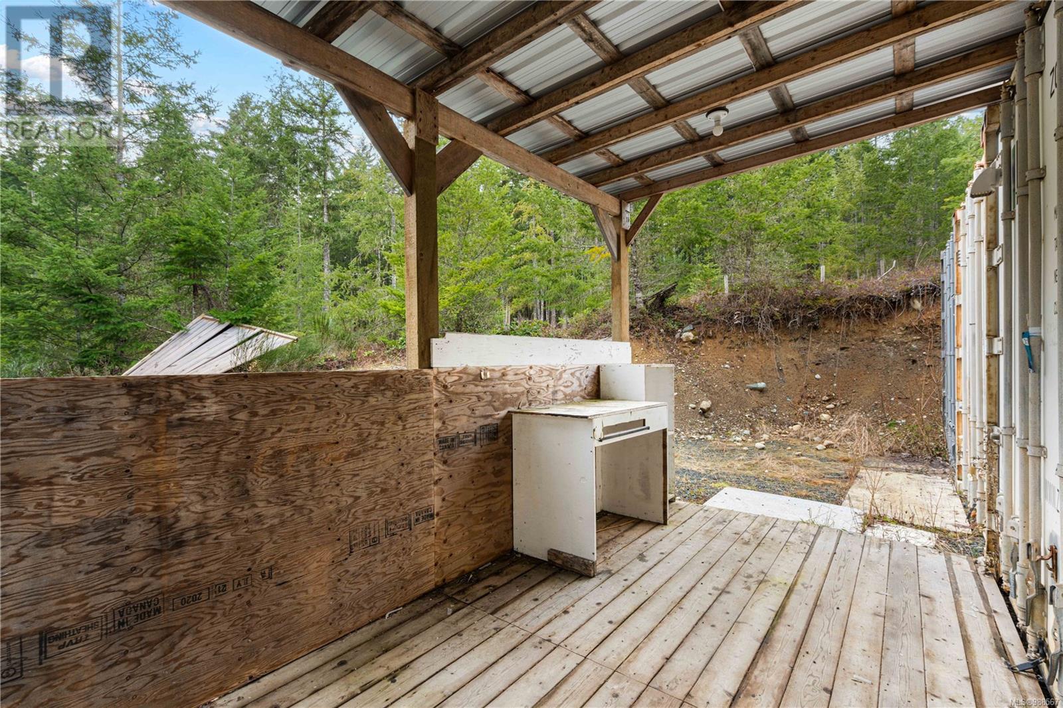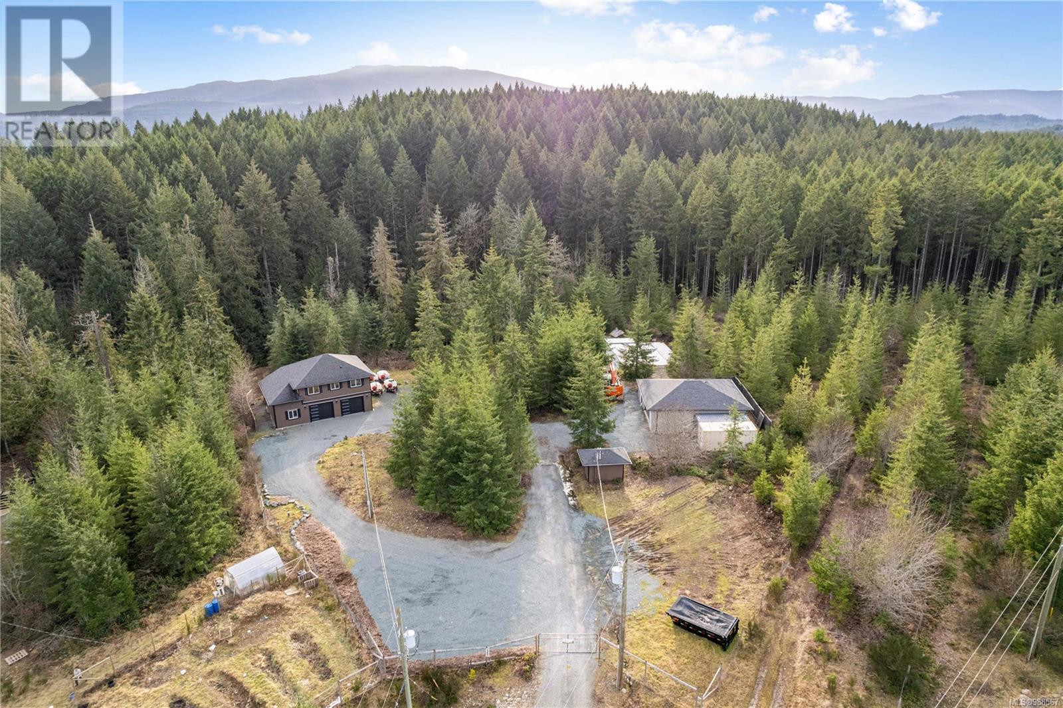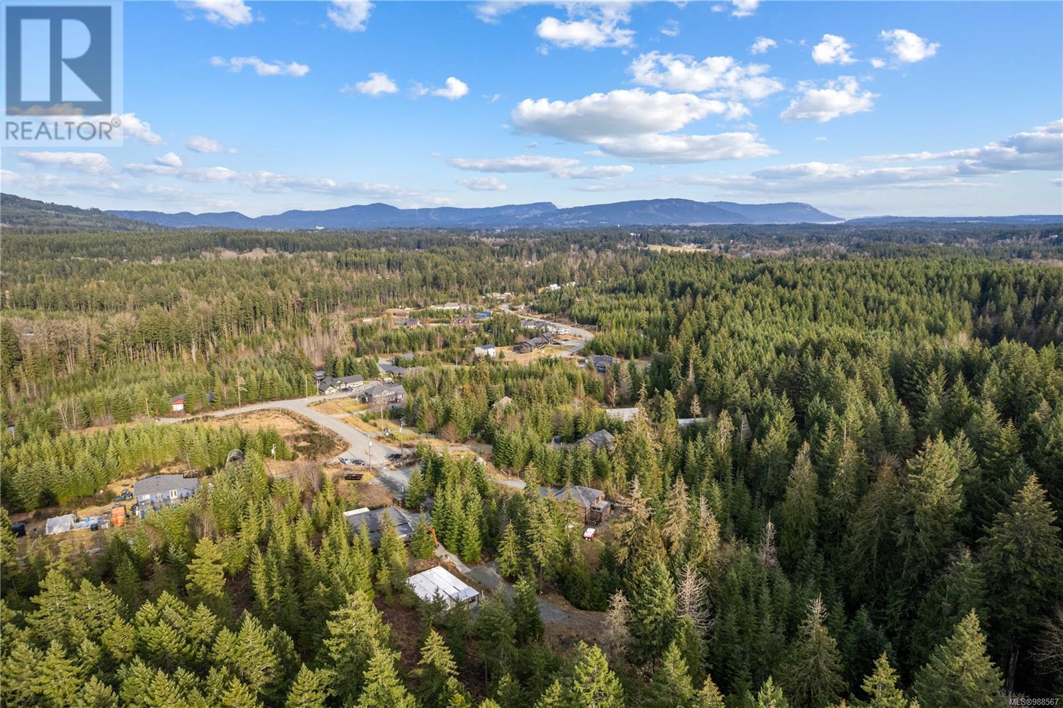4632 Vista View Pl Duncan, British Columbia V9L 6J8
$1,198,000
Escape to nature and embrace the peace and privacy of this 2.47-acre retreat, nestled at the end of a quiet cul-de-sac. 4632 Vista View Place offers breathtaking mountain views and a lifestyle immersed in serenity. The 1,300 sq. ft. open-concept home features 2 bedrooms and 1 bath, perched above a spacious double garage—ideal for extra storage, a workshop, or a play space. Step onto the expansive deck off the living room, where you can unwind while overlooking the forested backyard. With a drilled well and septic system, this property offers the best of country living. For the hobbyist, entrepreneur, or home-based business, this property is a rare gem. A separate, fully finished 1,600 sq. ft. shop awaits your creative vision—whether for work, play, or passion projects. Additionally, a dedicated plant cultivation facility provides an incredible opportunity for rental income or to launch your own business venture. Plus there's still room on the land to build your dream home, if that is what you wish! With endless potential and a setting that feels like a private escape, this property is a must-see for those seeking space, nature, and opportunity. Book your private viewing today! (id:61048)
Property Details
| MLS® Number | 988567 |
| Property Type | Single Family |
| Neigbourhood | West Duncan |
| Features | Acreage, Cul-de-sac, Private Setting, Wooded Area, Other |
| Parking Space Total | 10 |
| Plan | Epp28041 |
| Structure | Shed, Workshop |
Building
| Bathroom Total | 1 |
| Bedrooms Total | 2 |
| Constructed Date | 2013 |
| Cooling Type | None |
| Heating Fuel | Electric |
| Heating Type | Baseboard Heaters |
| Size Interior | 5,567 Ft2 |
| Total Finished Area | 1390 Sqft |
| Type | House |
Parking
| Garage |
Land
| Access Type | Road Access |
| Acreage | Yes |
| Size Irregular | 2.47 |
| Size Total | 2.47 Ac |
| Size Total Text | 2.47 Ac |
| Zoning Description | Rf-50/50 |
| Zoning Type | Residential |
Rooms
| Level | Type | Length | Width | Dimensions |
|---|---|---|---|---|
| Lower Level | Workshop | 19'10 x 10'6 | ||
| Lower Level | Storage | 20'8 x 9'5 | ||
| Lower Level | Entrance | 4'8 x 4'5 | ||
| Main Level | Bonus Room | 13'6 x 3'10 | ||
| Main Level | Bathroom | 4-Piece | ||
| Main Level | Bedroom | 10'11 x 10'10 | ||
| Main Level | Primary Bedroom | 12'11 x 10'10 | ||
| Main Level | Laundry Room | 4'4 x 2'7 | ||
| Main Level | Kitchen | 11'3 x 9'1 | ||
| Main Level | Dining Room | 10'4 x 10'8 | ||
| Main Level | Living Room | 14'11 x 11'5 | ||
| Other | Utility Room | 12 ft | 8 ft | 12 ft x 8 ft |
| Other | Workshop | 35 ft | 29 ft | 35 ft x 29 ft |
| Other | Storage | 18 ft | 18 ft x Measurements not available | |
| Other | Storage | 16'7 x 11'5 | ||
| Auxiliary Building | Other | 38 ft | 30 ft | 38 ft x 30 ft |
https://www.realtor.ca/real-estate/27967856/4632-vista-view-pl-duncan-west-duncan
Contact Us
Contact us for more information

Dean Philpott
Personal Real Estate Corporation
www.thebaldguy.ca/
www.facebook.com/TheBaldGuyRealEstateTeam/
www.linkedin.com/company/the-bald-guy-real-estate-team
twitter.com/thebaldguyteam
#2 - 3179 Barons Rd
Nanaimo, British Columbia V9T 5W5
(833) 817-6506
(866) 253-9200
www.exprealty.ca/




















