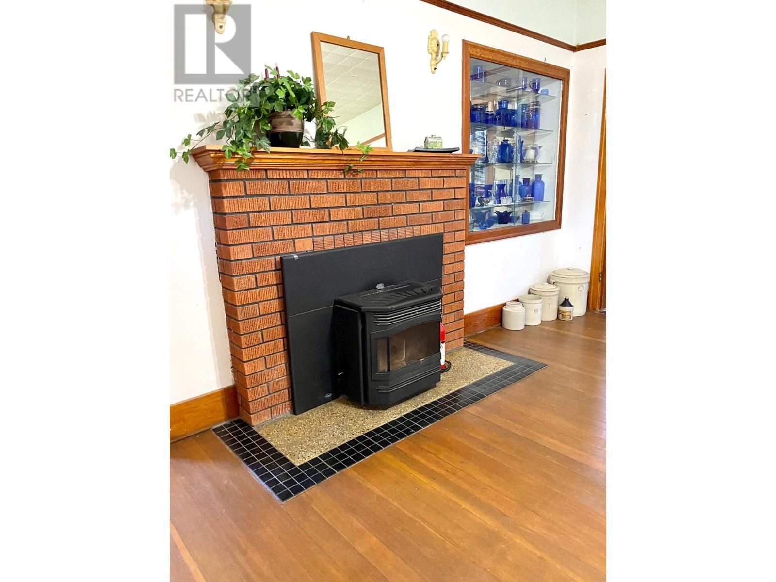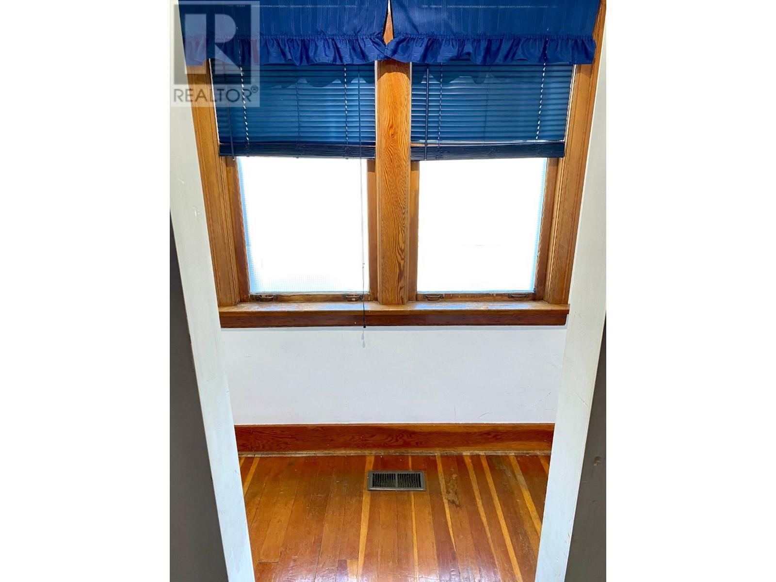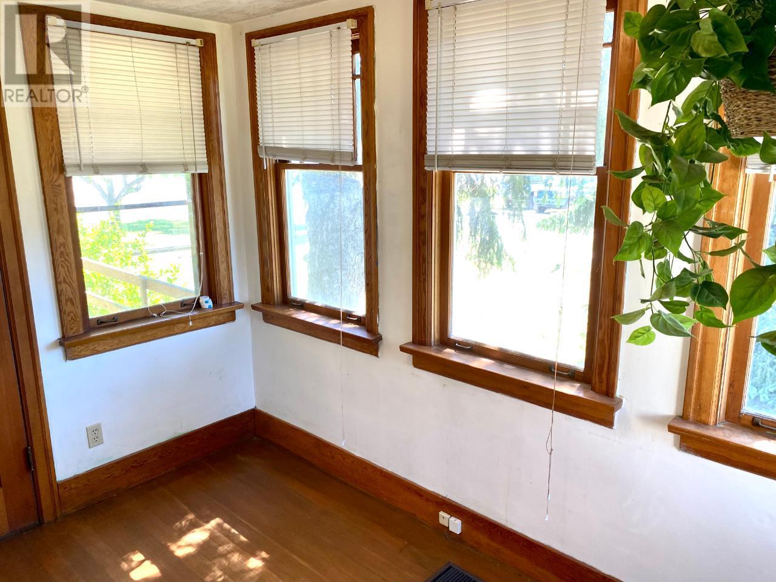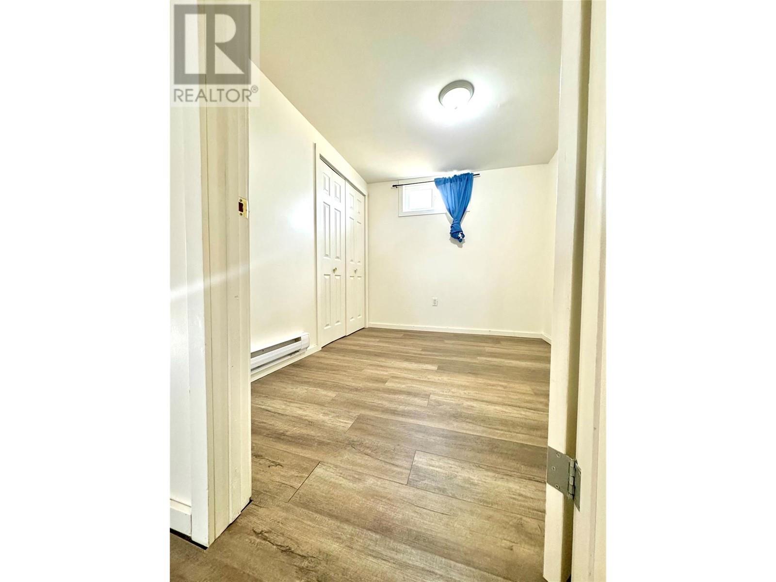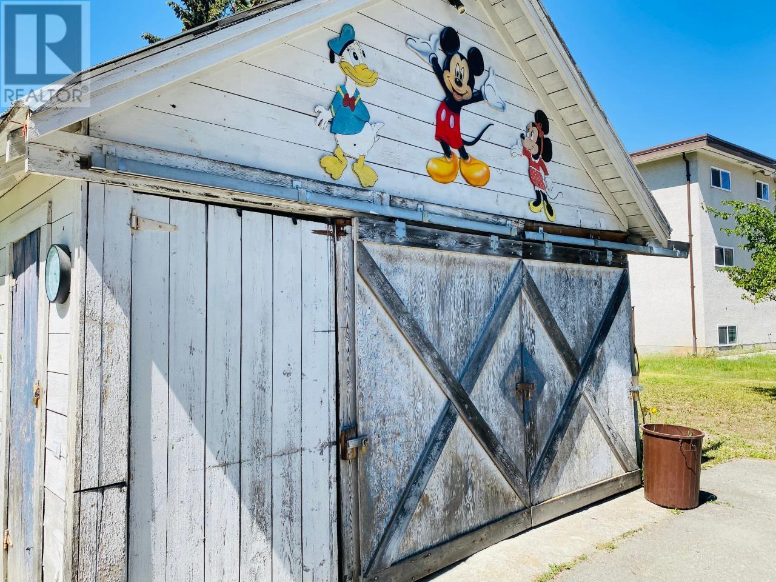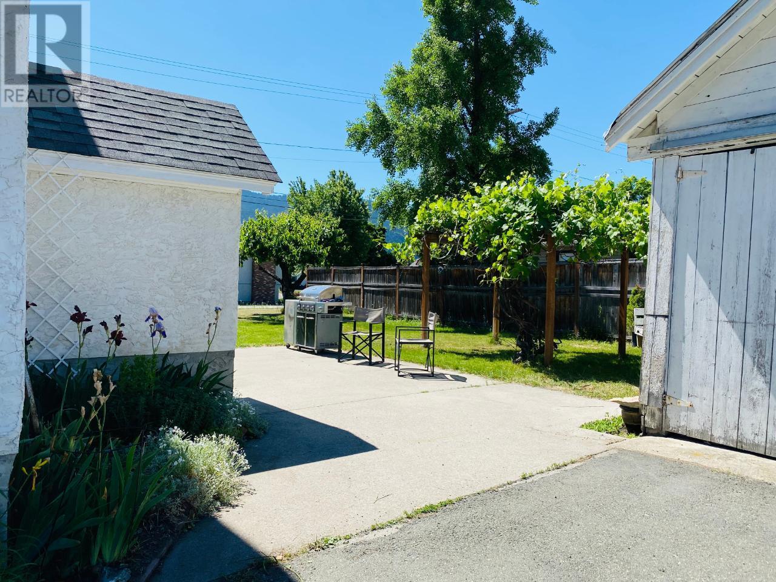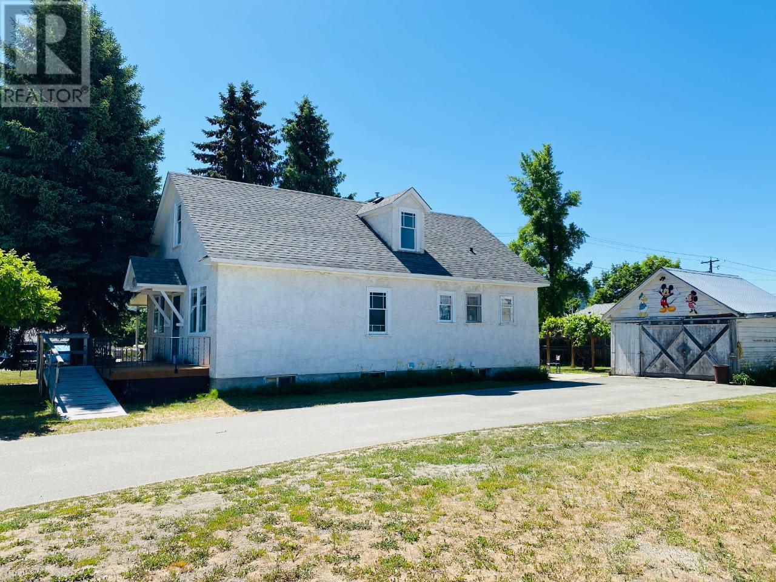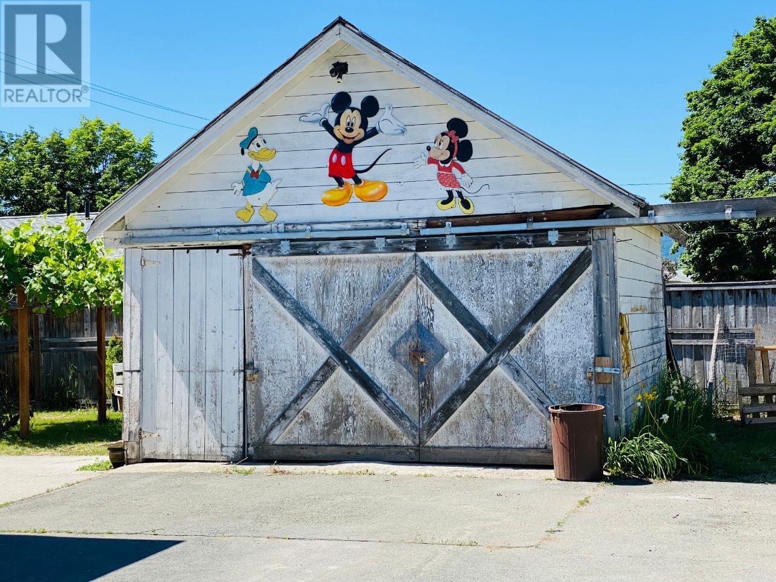7617 Donaldson Drive Grand Forks, British Columbia V0H 1H0
$419,000
Donaldson Drive Gem! This home has some of the original vintage details throughout. The spacious home is warm and inviting. Enjoy working from home in the beautiful office with ample natural light streaming through the many windows. With an updated bathroom on the main floor, the vintage modern feel flows throughout. The fresh eat-in kitchen, features floor-to-ceiling cabinets, providing plenty of storage. The spacious primary bedroom has a bright walk-in closet for your extra storage needs. Upstairs offers a large family room with two bedrooms, one would be a great art studio or space for your family when they come to visit. Convenient laundry facilities are available both on the main floor and in the basement. The 2-bedroom in-law suite has its own separate entrance and new flooring. Outside, you'll find fruit trees, a fenced yard for your family pet and a separate workshop. Quick possession available! (id:61048)
Property Details
| MLS® Number | 10337199 |
| Property Type | Single Family |
| Neigbourhood | Grand Forks |
| Amenities Near By | Schools, Shopping |
| Features | Level Lot, Corner Site |
| Parking Space Total | 1 |
| View Type | Mountain View |
Building
| Bathroom Total | 2 |
| Bedrooms Total | 5 |
| Appliances | Refrigerator, Dishwasher, Dryer, Range - Gas, Washer |
| Basement Type | Full |
| Constructed Date | 1941 |
| Construction Style Attachment | Detached |
| Exterior Finish | Stucco |
| Fireplace Fuel | Pellet |
| Fireplace Present | Yes |
| Fireplace Type | Stove |
| Flooring Type | Carpeted, Hardwood, Laminate, Linoleum, Vinyl |
| Heating Type | Baseboard Heaters, Forced Air |
| Roof Material | Asphalt Shingle |
| Roof Style | Unknown |
| Stories Total | 3 |
| Size Interior | 3,522 Ft2 |
| Type | House |
| Utility Water | Municipal Water |
Parking
| See Remarks | |
| Detached Garage | 1 |
| R V |
Land
| Acreage | No |
| Land Amenities | Schools, Shopping |
| Landscape Features | Level, Underground Sprinkler |
| Sewer | Municipal Sewage System |
| Size Irregular | 0.33 |
| Size Total | 0.33 Ac|under 1 Acre |
| Size Total Text | 0.33 Ac|under 1 Acre |
| Zoning Type | Unknown |
Rooms
| Level | Type | Length | Width | Dimensions |
|---|---|---|---|---|
| Second Level | Bedroom | 11'3'' x 14'8'' | ||
| Second Level | Bedroom | 10'7'' x 18'1'' | ||
| Second Level | Family Room | 20'8'' x 10'7'' | ||
| Basement | Utility Room | 6'7'' x 9'3'' | ||
| Basement | Dining Room | 9'7'' x 8'3'' | ||
| Basement | Bedroom | 9'4'' x 1'0'' | ||
| Basement | Bedroom | 9'4'' x 8'1'' | ||
| Basement | Laundry Room | 7'6'' x 7'9'' | ||
| Basement | 4pc Bathroom | Measurements not available | ||
| Basement | Living Room | 13'7'' x 4'9'' | ||
| Basement | Kitchen | 12'4'' x 6'9'' | ||
| Main Level | Den | 7'5'' x 10'1'' | ||
| Main Level | Laundry Room | 2'9'' x 9'6'' | ||
| Main Level | 4pc Bathroom | Measurements not available | ||
| Main Level | Primary Bedroom | 9'5'' x 18'3'' | ||
| Main Level | Living Room | 15'4'' x 27'7'' | ||
| Main Level | Kitchen | 15'4'' x 10'0'' |
https://www.realtor.ca/real-estate/27974044/7617-donaldson-drive-grand-forks-grand-forks
Contact Us
Contact us for more information
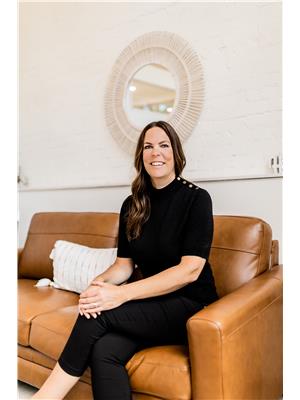
Jazz Mcpherson
www.propertiesgf.com/
3405 27 St
Vernon, British Columbia V1T 4W8
(250) 549-2103
(250) 549-2106
bcinteriorrealty.com/









