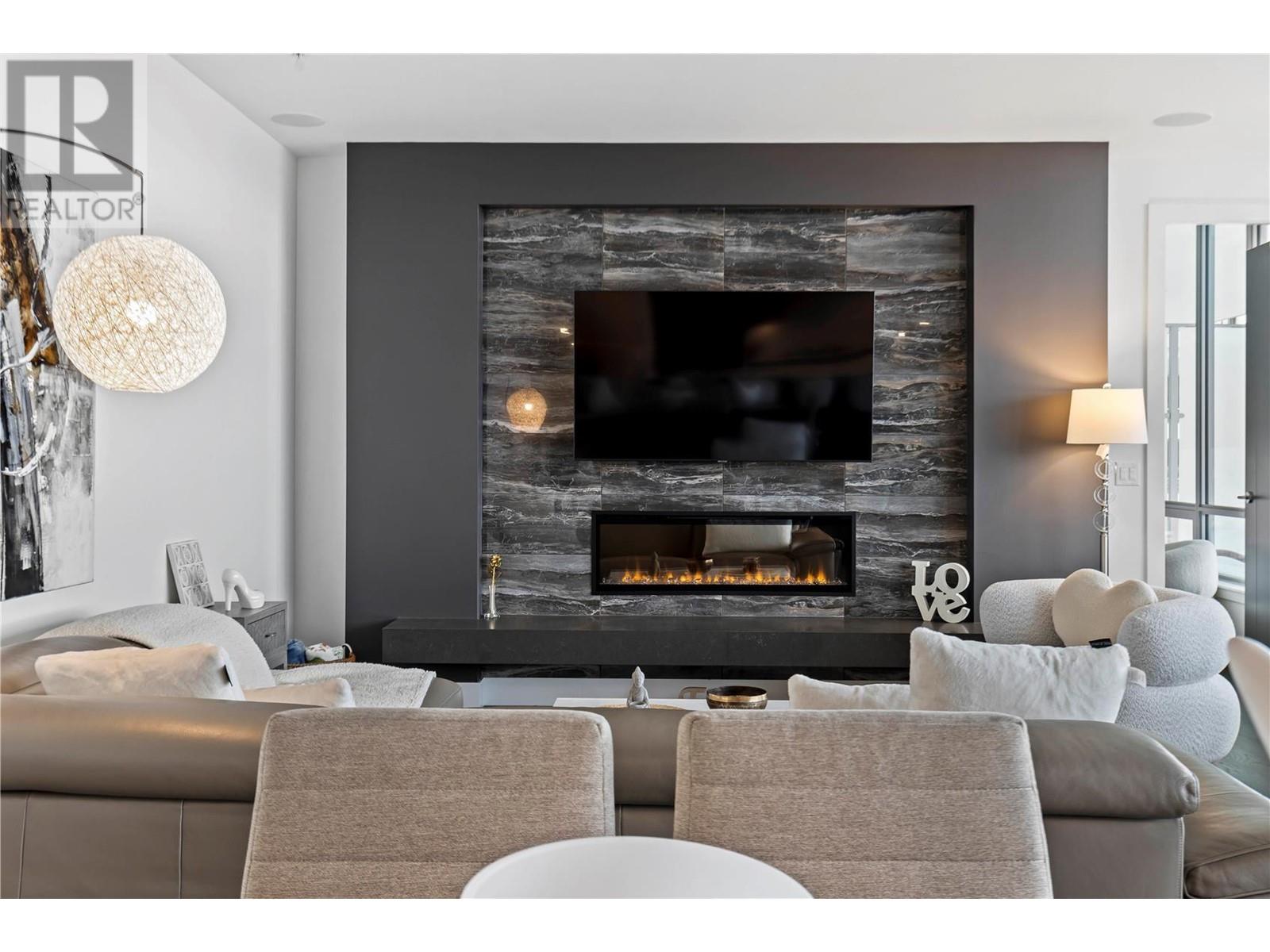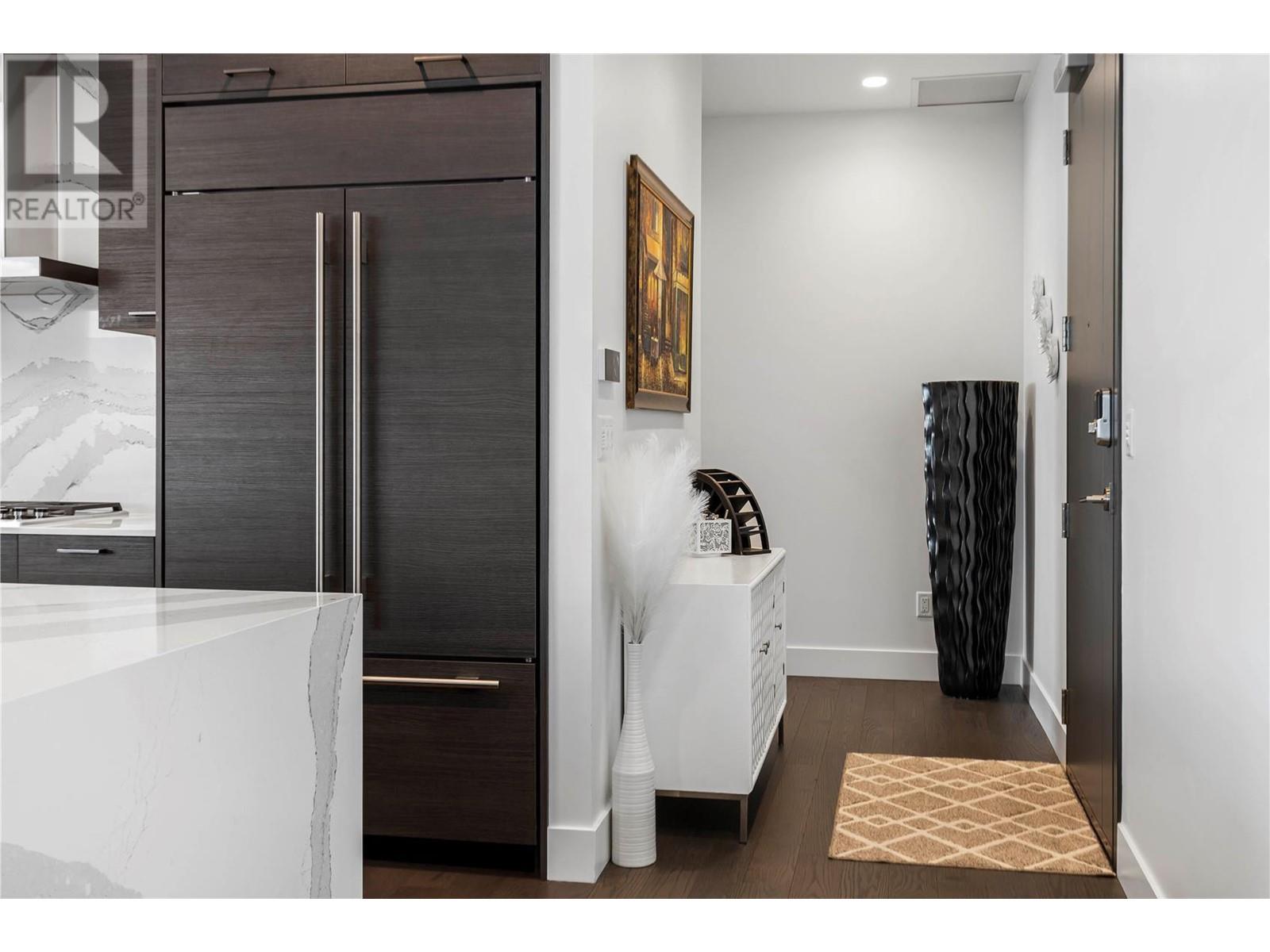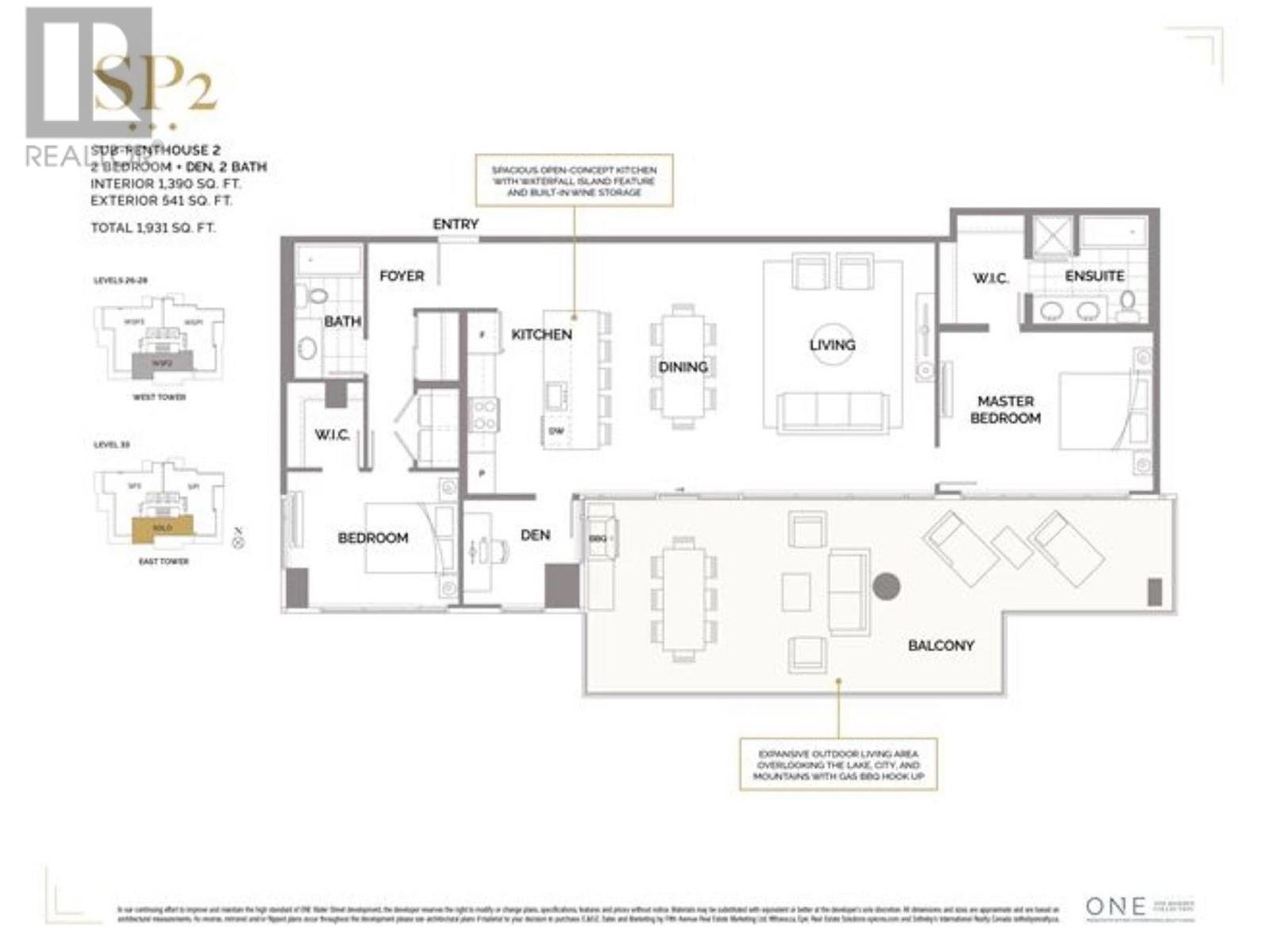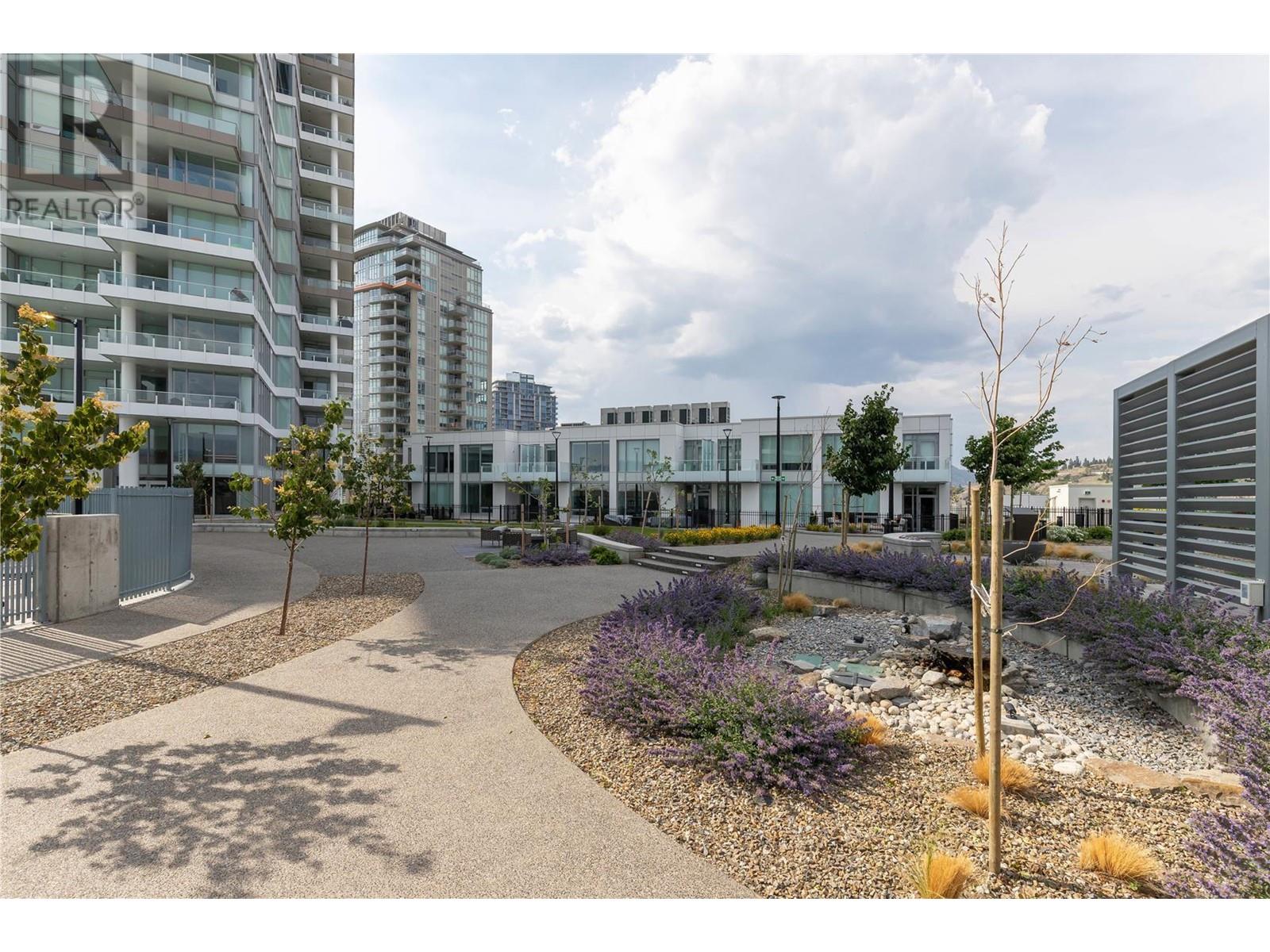1181 Sunset Drive Unit# 2802 Kelowna, British Columbia V1Y 0L4
$1,938,888Maintenance,
$801.12 Monthly
Maintenance,
$801.12 MonthlyOkanagan summer awaits! This is a RARE One Water Street sub-penthouse and it’s Pure magic. Lake views that steal your breath, a terrace primed for sunset soires, luxury that sings 'live your best life!' Gourmet kitchen? Yes. Spa ensuite? Absolutely. City vibes at your fingertips? Of course! Don't just dream of the Okanagan lifestyle, own it. This is your moment. Dive into summer with lake breezes and city lights. Centrally located, you're just moments away from the city's finest dining, shopping, and cultural experiences. Indulge in the epitome of urban sophistication in this penthouse retreat. Elevate your lifestyle at One Water Street. Luxury, comfort & a view that redefines living at its finest. Welcome home to the pinnacle of urban life! (id:61048)
Property Details
| MLS® Number | 10340135 |
| Property Type | Single Family |
| Neigbourhood | Kelowna North |
| Community Name | One Water Street |
| Community Features | Recreational Facilities, Pets Allowed, Pet Restrictions, Pets Allowed With Restrictions, Rentals Allowed |
| Features | Central Island, One Balcony |
| Parking Space Total | 2 |
| Pool Type | Outdoor Pool |
| Storage Type | Storage, Locker |
| Structure | Clubhouse |
| View Type | City View, Lake View, Mountain View, View (panoramic) |
Building
| Bathroom Total | 2 |
| Bedrooms Total | 2 |
| Amenities | Clubhouse, Recreation Centre, Whirlpool, Storage - Locker |
| Appliances | Refrigerator, Dishwasher, Dryer, Range - Gas, Microwave, Washer |
| Architectural Style | Contemporary |
| Constructed Date | 2022 |
| Cooling Type | Central Air Conditioning |
| Fire Protection | Sprinkler System-fire |
| Fireplace Fuel | Unknown |
| Fireplace Present | Yes |
| Fireplace Type | Decorative |
| Flooring Type | Hardwood, Tile |
| Heating Type | Forced Air |
| Stories Total | 1 |
| Size Interior | 1,406 Ft2 |
| Type | Apartment |
| Utility Water | Municipal Water |
Parking
| Heated Garage | |
| Parkade | |
| Underground | 2 |
Land
| Acreage | No |
| Sewer | Municipal Sewage System |
| Size Total Text | Under 1 Acre |
| Zoning Type | Unknown |
Rooms
| Level | Type | Length | Width | Dimensions |
|---|---|---|---|---|
| Main Level | Other | 7' x 5' | ||
| Main Level | Bedroom | 12'3'' x 9'6'' | ||
| Main Level | Full Bathroom | 9'6'' x 4'10'' | ||
| Main Level | Pantry | 7'9'' x 7'6'' | ||
| Main Level | Kitchen | 17'8'' x 10'2'' | ||
| Main Level | Dining Room | 17'8'' x 10'1'' | ||
| Main Level | Living Room | 17'8'' x 13'5'' | ||
| Main Level | Other | 7'11'' x 6'10'' | ||
| Main Level | 4pc Ensuite Bath | 8' x 7'11'' | ||
| Main Level | Primary Bedroom | 15'3'' x 11'4'' |
https://www.realtor.ca/real-estate/28059334/1181-sunset-drive-unit-2802-kelowna-kelowna-north
Contact Us
Contact us for more information
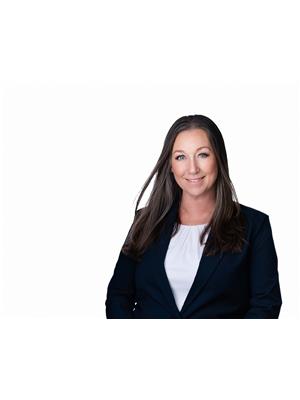
Robyn Muccillo
www.lukeandrobyn.ca/
www.facebook.com/lukecookrealtor
www.linkedin.com/in/robyn-muccillo-0242844a/
www.instagram.com/robynmuccillo/
104 - 3477 Lakeshore Rd
Kelowna, British Columbia V1W 3S9
(250) 469-9547
(250) 380-3939
www.sothebysrealty.ca/

Luke Cook
Personal Real Estate Corporation
www.youtube.com/embed/dUuE5mBXvE0
www.lukecook.ca/
www.facebook.com/luke.cook.583
www.linkedin.com/in/luke-cook-b6abb02b/
www.instagram.com/lukecookrealestate/
104 - 3477 Lakeshore Rd
Kelowna, British Columbia V1W 3S9
(250) 469-9547
(250) 380-3939
www.sothebysrealty.ca/










