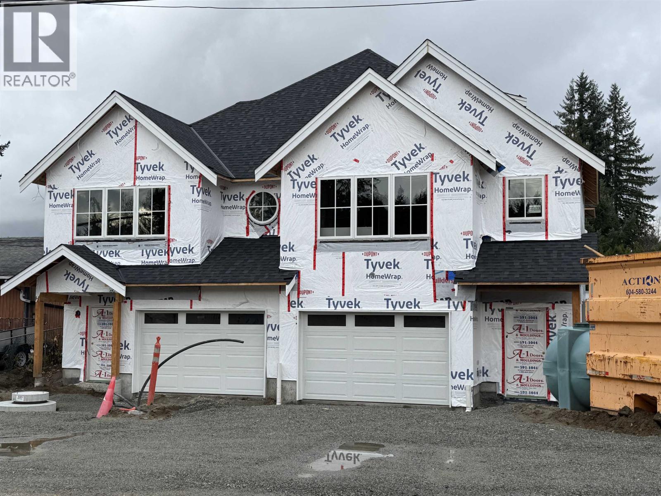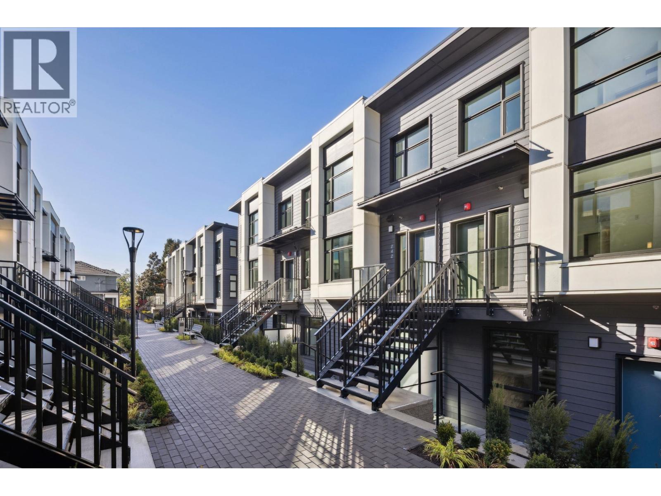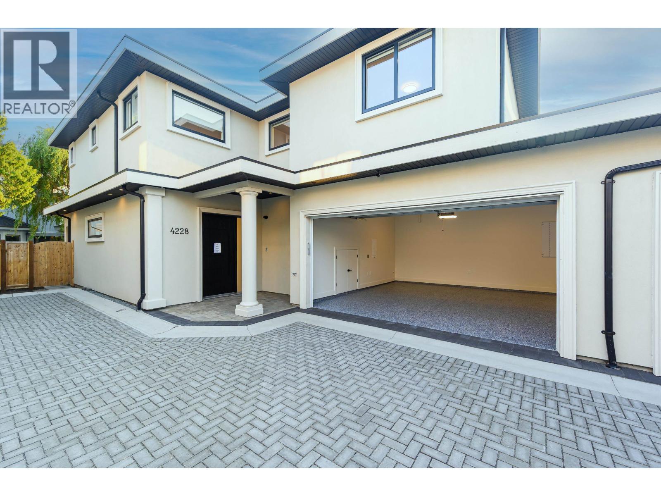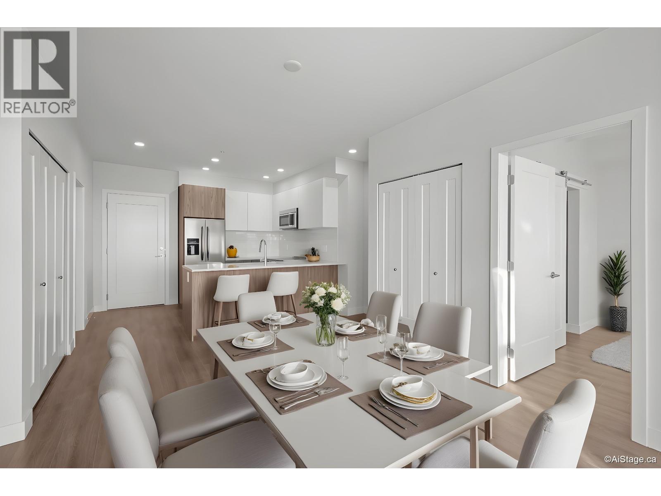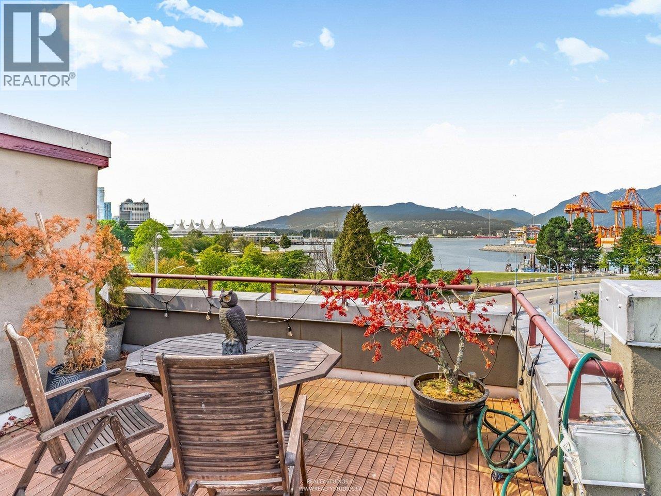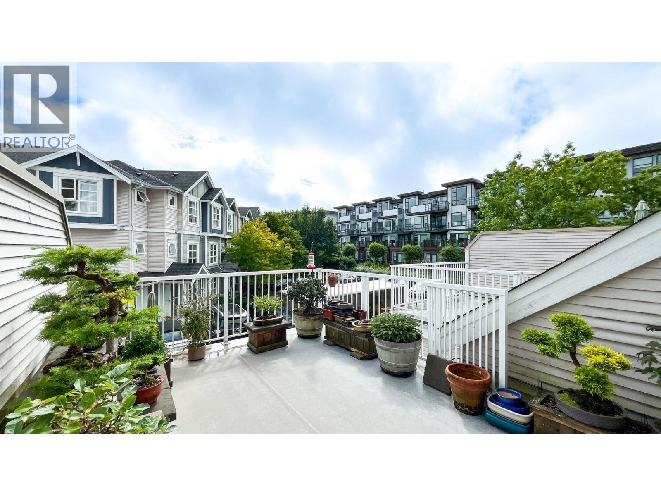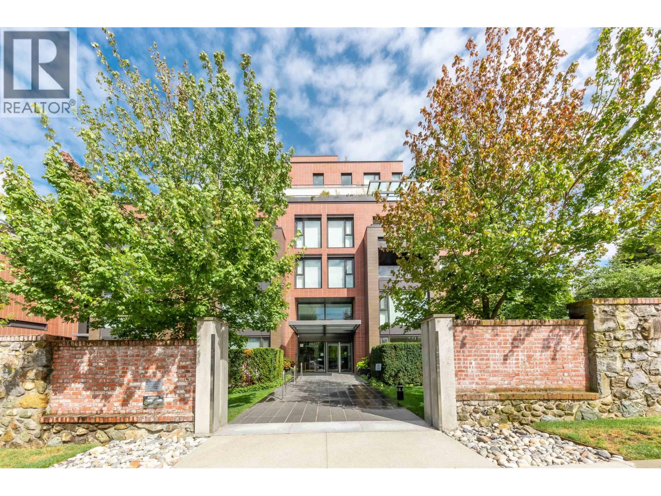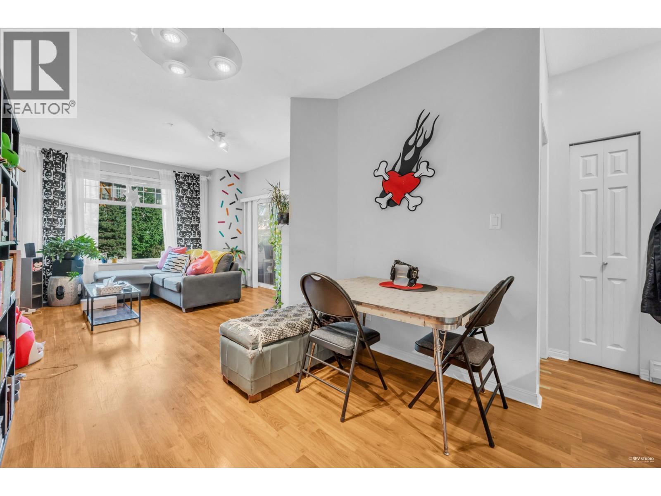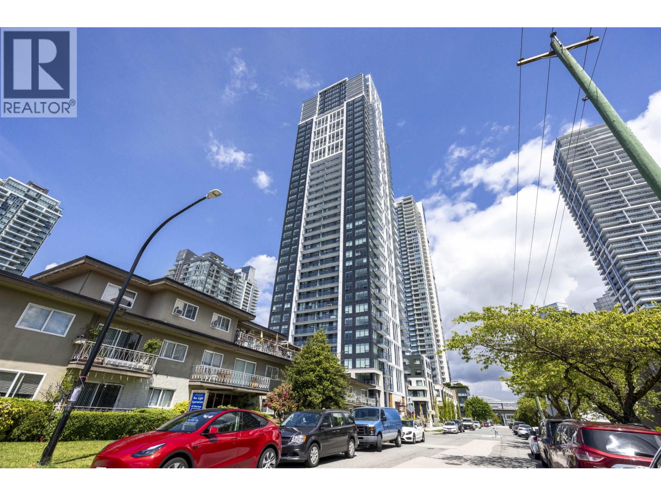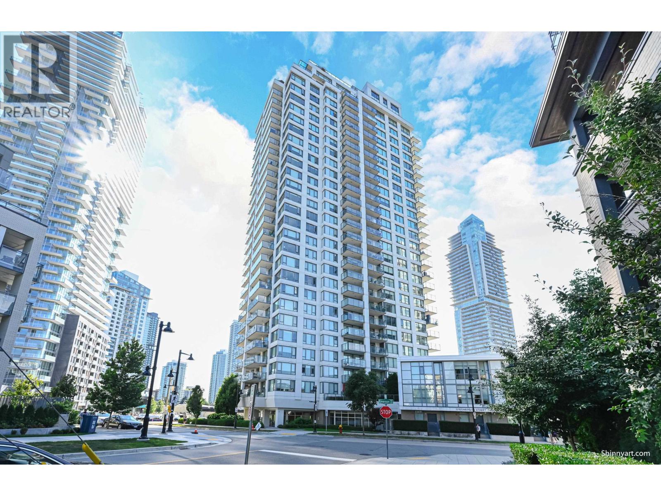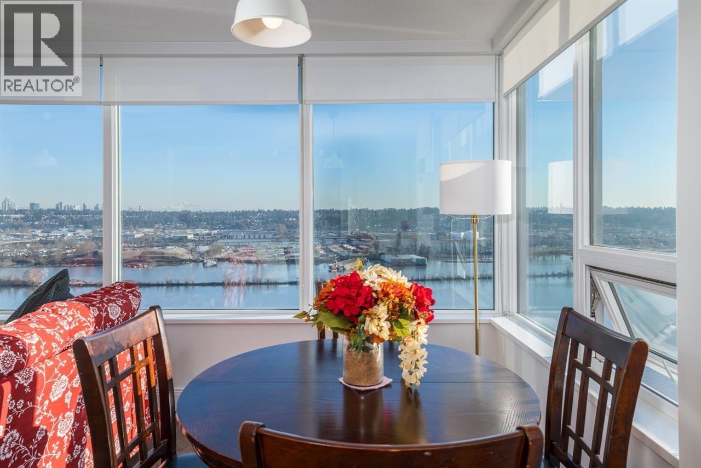Presented by Robert J. Iio Personal Real Estate Corporation — Team 110 RE/MAX Real Estate (Kamloops).
B 21435 121 Avenue
Maple Ridge, British Columbia
Welcome to this brand-new 1/2 Duplex - 5 bed, 4 bath duplex with a legal 1-bedroom suite in the heart of West Maple Ridge! Thoughtfully designed with today´s families in mind, this home features an open-concept layout, a modern kitchen with quartz counters, sleek cabinetry, and high-end appliances. Bright living and dining areas are finished with elegant touches throughout. The main-floor primary bedroom with ensuite offers easy access, ideal for guests or extended family. Upstairs boasts 3 spacious bedrooms and a full bath. Enjoy a private backyard, covered patio, and walkable access to parks, schools, and shopping. Open Houses Sat and Sun Dec 20th and 21st from 1 to 2pm (id:61048)
Exp Realty
123 1010 W 47th Avenue
Vancouver, British Columbia
OPEN HOUSE: DEC.20&21 SAT&SUN 1-5PM (id:61048)
Evermark Real Estate Services
4246 Williams Road
Richmond, British Columbia
***OPEN HOUSE SAT/SUN Dec 20/21 From 2 to 4 pm***West Richmond Quality built New Duplex Homes at the price of a townhouse. Features 4 bedrooms and 5 bathrooms. Over 2000 sq. feet of living space. One bedroom on Main floor with full ensuite and 3 bedrooms all with attached baths on upper floor. Features Radiant floor heating, WOK Kitchen, Air-Conditioning, 2 car attached garage, South facing Huge Backyard, All 3 bedrooms are excellent sizes, Dedicated Office space. 9 ft ceilings on both floors, Luxury appliances and tile flooring on main. Video security and rough-in vacuum. Ideal for families looking for luxury and space. (id:61048)
RE/MAX Westcoast
RE/MAX Crest Realty
102 1204 Hammond Avenue
Coquitlam, British Columbia
Open Sat Dec 13Th 2:00-4:30 p.m & Sun Dec 14th 2:30-4:30 p.m. Come see the Open Saturday Dec 13th 2:00-4:30 p.m. & Sun Dec 14th 2:30-4:30 p.m. Beautiful views of the Fraser River, City skyline & Mt. Baker. Custom, designed Fourplex, with Wooden accents, tile, & hardwood. Step into a luxurious entrance featuring cultured stone, showcasing an open rise, staircase set in a modern design. 2-3 designated parking, 6-8 visitor parking. You're investing in a lifestyle here not just a home. Ten min to schools, The Vancouver Golf Club, Poirier Leisure Centre (pool, ice arena & gym), 10 min to, Rocky Point, Lafarge lake where the famous Christmas light display happens, Canada Day events/Fire works, track stadium, sports courts, outdoor music theatre, arts theatre, shopping, restaurant, easy access to skytrain & HWY. roughed in car charger, security,& storage, gas hook up for BBQ, common area & individual security cameras. Quality custom build not a spec build. Built with class and higher end finishing. (id:61048)
Exp Realty
303 5535 Hastings Street
Burnaby, British Columbia
BRAND NEW! Rare Air Conditioned Large 2 bed Home! Absolutely Best 2 Bed + Den Unit in the Whole Complex with STUNNING PANORAMIC VIEW! Move in Ready, Very Functional Open concept 1,010 SF, 2 King Sized Bedrooms + Huge Den + 2 Full Bath Luxury condo located in the Prestigious Capitol Hill in North Burnaby. Modern & Comtemporary design with quality finishing throughout the whole unit with Quality Bloomberg Stainless Steel appliance packages. Walking to Capitol Hill Elementary, Burnaby North Secondary schools & Kensington Park. 2-min drive to Kensington Square Shopping Centre & 5 minute proximity to SFU is a Big Bonus. This residence offers both accessibility and cultural vibrancy. 1 Locker and 1 Parking ALL included. BONUS: A/C, Additional Parking may available. This is a Must See! [OPEN: SAT & SUN 2 - 4 PM] (id:61048)
Ocean City Realty Inc.
141 Alexander Street
Vancouver, British Columbia
Incredible ocean, mountain, N Vancouver views from this San Francisco style, renovated, 2 bed, 2 bath, 5 level + 295 square ft rooftop deck townhouse on trendy Alexander St in Gastown! Private garage at the sidewalk, basement for media room/gym/3rd bedroom, California Closet Murphy Bed included. Rooftop deck + 2 balconies totalling 616 square ft of outdoor space. Bring the outdoors in with the incredible views from every level! Primary bedroom with dressing room & chandelier & the coolest shower ever, offering a glass wall overlooking the ocean & mountains! Beautiful beach sand colour hardwood floors, super cool tile floors in bathrooms, Jenn-Air cooktop & oven, gas fireplace, flex area for office/yoga/lounge, skylight. Radiant heated floors + heat pump/air-con. Enjoy the fabulous Gastown patios & eateries steps away. Book your private showing today! (id:61048)
RE/MAX Crest Realty
255 13020 No. 2 Road
Richmond, British Columbia
New improved pricing. Sought-after Steveston South living! This beautifully maintained 2 bed + den townhouse offers a warm and inviting layout with laminate and vinyl flooring on the main level, and cozy carpet upstairs. The updated kitchen features granite countertops, a centre island, and stainless steel appliances, all under 9' ceilings. Step outside to an extended sun-drenched patio-perfect for BBQs while enjoying peaceful mountain views. Includes a single garage. Just steps to walking and biking trails leading to Steveston Village and Marina. Excellent school catchment: Homma Elementary and McMath Secondary. Ready to move in! Book your private showing today!! Open house Dec 21 Sun 3 to 5 pm! (id:61048)
Sutton Group Seafair Realty
201 1561 W 57th Avenue
Vancouver, British Columbia
Rarely available, spacious 1-bedroom at Beverley House, Shannon Wall Centre - prestigious Kerrisdale/South Granville address by WALL. Quiet courtyard-facing home in premium condition with air-conditioning, engineered hardwood, designer kitchen with Armony Cucine cabinetry and top-tier appliances, and a luxe bath with radiant in-floor heat and wall-flush toilet. Thoughtful, no-waste floor plan; move-in ready. Resort-style amenities: outdoor pool, hot tub, rooftop BBQ/view deck, fitness centre, party lounge, concierge and landscaped gardens. Includes 1 parking and 1 large locker. Private showings easy. Open House 1:00-4:30 pm, Dec 21. (id:61048)
Luxmore Realty
213 83 Star Crescent
New Westminster, British Columbia
Welcome to Residences on the River, a beautifully designed garden-level 2-bed, 2-bath home just steps from the water. This residence features two separated bedrooms. Off the living room, enjoy your private patio - partly covered for year-round use and partly open to welcome the sunshine. Located in the heart of Port Royal, you´ll have easy access to Port Royal Park, the Queensborough Perimeter Trail, and the Q to Q ferry. Steps from Port Royal's sandy beach and a scenic 1.3 km river walk. 1 parking & 1 locker. (id:61048)
RE/MAX Crest Realty
3008 6537 Telford Avenue
Burnaby, British Columbia
Another masterpiece Nestled in the heart of Burnaby by reputable INTRACORP. Steps away from Metrotown Station, Central Park & Bonsor Community Centre and BC's largest shopping centre. This functional 543sqft lbd + 1 Parking (EV ready)+ 1 Locker offers 8 1 8ft ceiling, beautiful countertop, Miele and Fulgor Milano appliances, laminate flooring, LED lights and Air Conditioning. Amazing amenities: 24/7 concierge, fitness center, dog wash, car wash & bike repair, party room, outdoor lounge with BBQ, theater room, game room, yoga room, karaoke room, club house & parcel lockers. Easy to show. Don't miss it! (id:61048)
Nu Stream Realty Inc.
601 570 Emerson Street
Coquitlam, British Columbia
Welcome to Uptown 2 by BOSA in vibrant Burquitlam! This bright 1 bed + den unit offers stunning city & mountain views from a large balcony. Enjoy a modern kitchen with quartz counters, gas stove, and integrated appliances. Functional layout with spacious bedroom, versatile den, and upgraded flooring. Includes a parking stall and storage locker. Steps to SkyTrain, Safeway, YMCA, SFU, parks, and shops. Amenities: gym, yoga studio, sauna, steam room, lounge, BBQ terrace. Prime urban living! (id:61048)
Royal Pacific Realty Corp.
2705 908 Quayside Drive
New Westminster, British Columbia
RiverSky by BOSA, with Unobstructed WATERFRONT VIEWS. This premium, high-floor suite, 2 bed & 2 bath SE corner unit with forever water, city, & stunning mountain views! Separated bedrooms for privacy and oversized balcony with access from the living room & the primary bedroom! Steps to Skytrain station, and River Market, restaurants & shops. Building amenities include concierge, well equipped gym, clubhouse, rooftop garden, temperature controlled room for grocery deliveries, EV charging stations & much more. Still under 2-5-10 Warranty. Don't miss out! (id:61048)
Laboutique Realty
