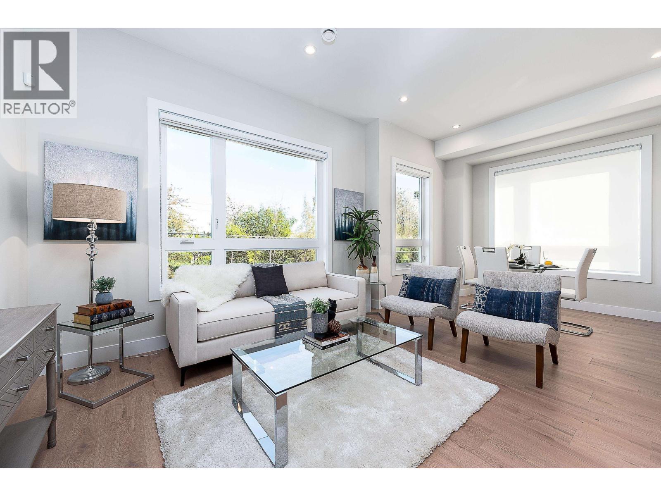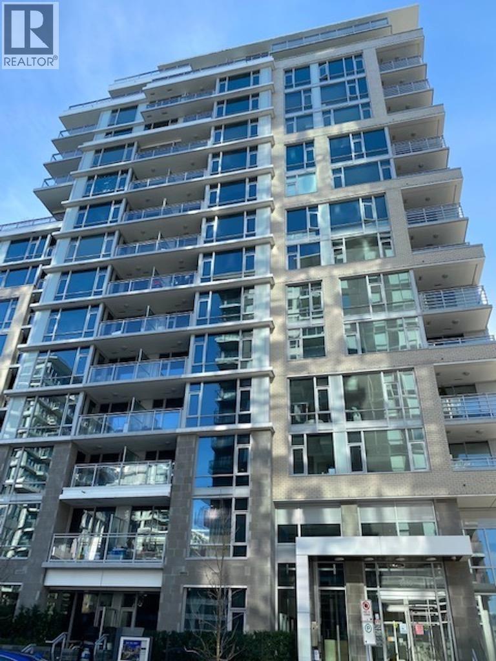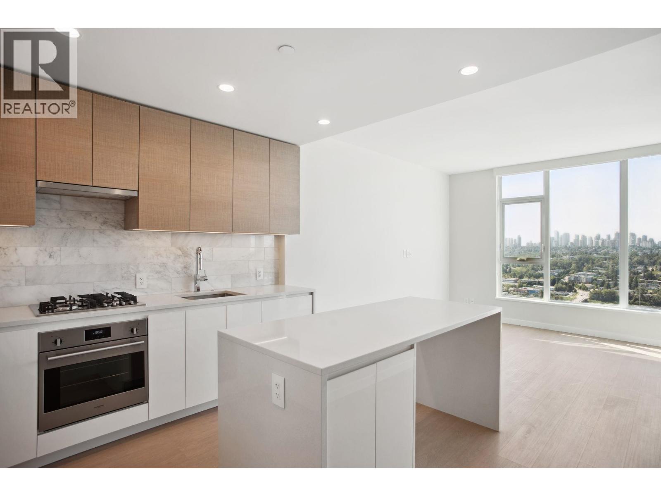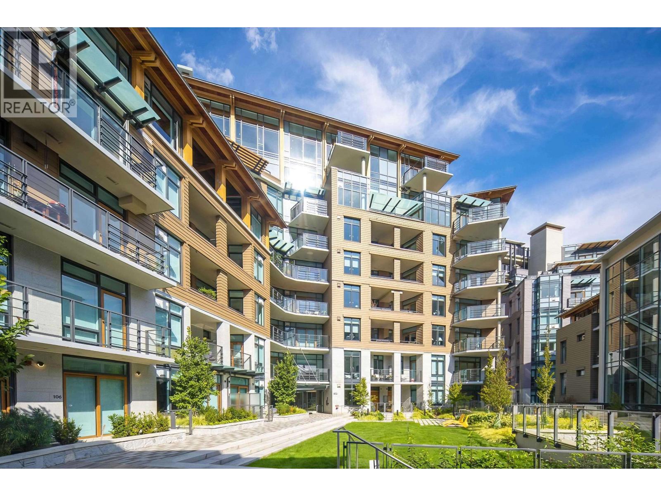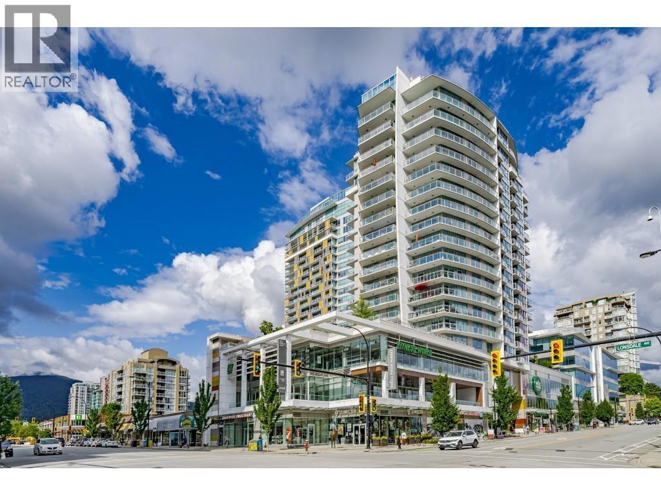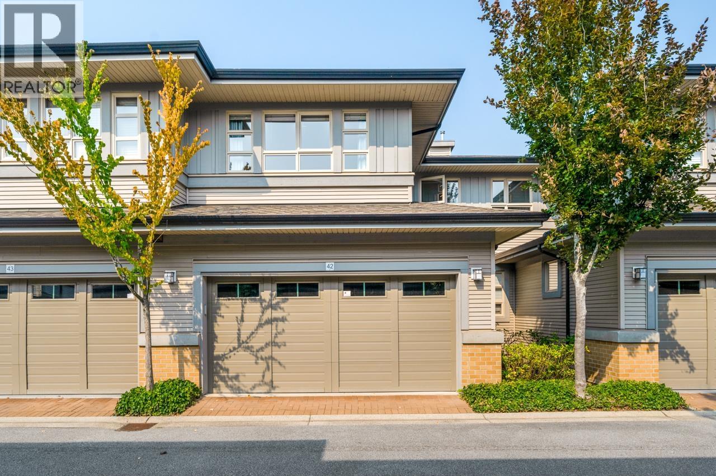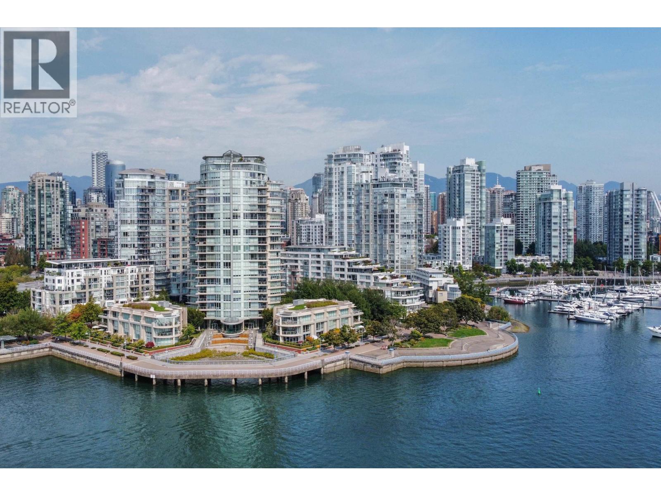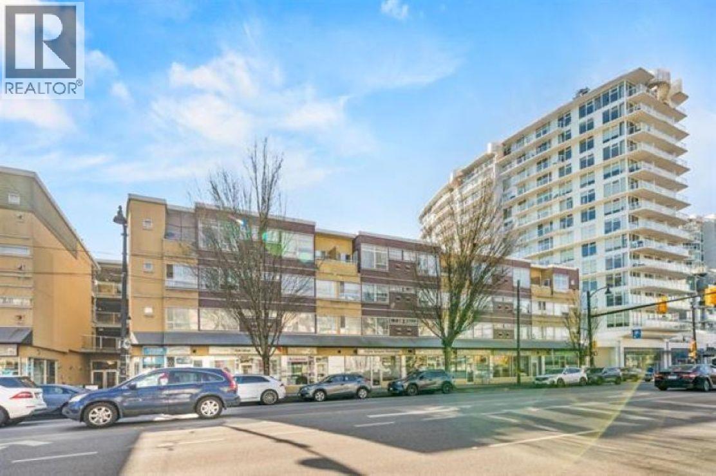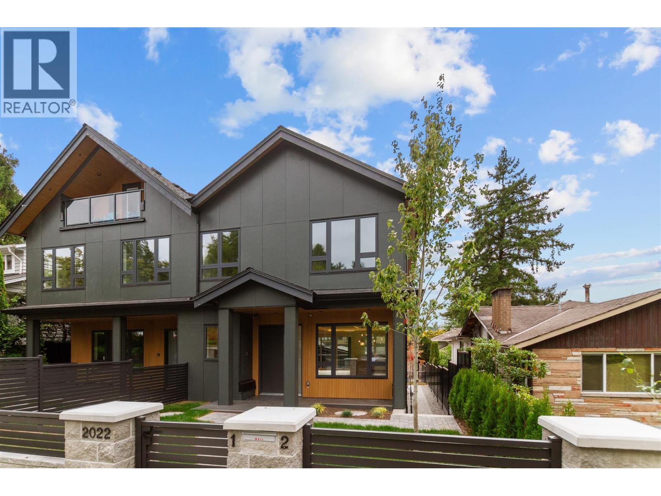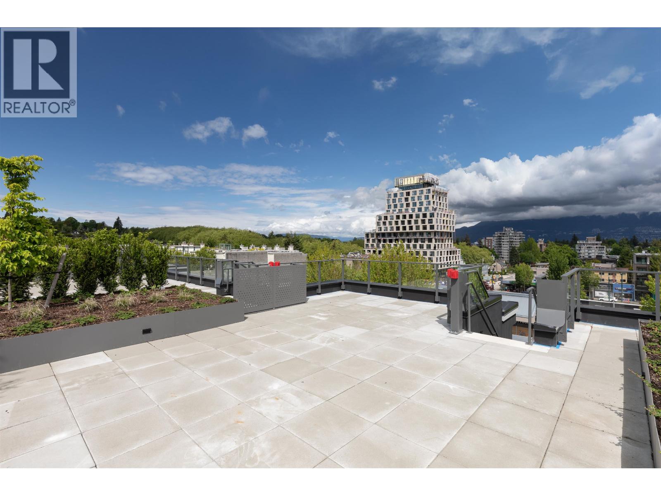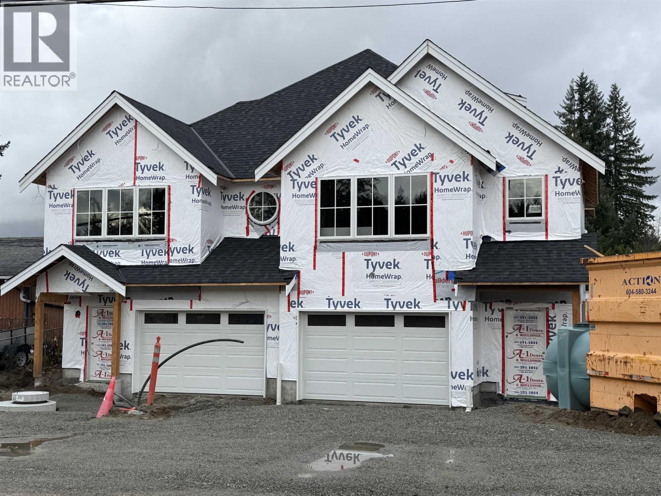Presented by Robert J. Iio Personal Real Estate Corporation — Team 110 RE/MAX Real Estate (Kamloops).
8 3033 Shell Road
Richmond, British Columbia
Welcome to "NORTHGATE" a vibrant new community of modern townhouses which is well located in the East Cambie neighborhood of Desirable North Richmond. A collection of 3 & 4 bedroom units, multiple options available including units with legal rental lock-off suites and with built-in elevators. The homes at Northgate Residences feature modern interiors with a nod to the traditional. From parks to shopping and restaurants, enjoy plenty of amenities located just outside your doorstep. Main floors offer open concept living spaces with elevated 10-foot ceilings. Water-resistant European inspired laminate floors provide the foundation for your family´s everyday needs. Modern Kitchen with Fisher Paykel Luxury appliances package. Close to Skytrain stations, major shopping, Highway 91 & 99 exits. (id:61048)
Sutton Group-West Coast Realty
1121 8800 Hazelbridge Way
Richmond, British Columbia
Welcome to Concord Garden! This charming apartment offers 619 square feet of modern comfort and convenience. With its south-facing orientation, natural light floods the living spaces, creating a warm and inviting ambiance. This home offers ample space for your unique lifestyle needs, featuring one bedroom and a versatile den that is big enough to be used as a guest bedroom. Just steps away to many restaurants and shops and only 250 meters walk to Capstan Skytrain Station. (id:61048)
Interlink Realty
2901 2186 Gilmore Avenue
Burnaby, British Columbia
Introducing the brand new T1 Gilmore Place by Onni, located in the prime area of Brentwood and connected to the newly renovated Gilmore Station. With future T&T coming right underneath the building. This high-floor, south-facing 575sf unit offers an unobstructed view of the entire city, come with one parking+one storage+bike locker. Oversize bedroom with walk-in closet, unit comes with AC. Only south facing tower with unobstructed view. Enjoy over 70,000 square feet of amenities, including indoor and outdoor pools, music room, outdoor dog park and kids area, 24hr concierge, hot tub, guest suites, a karaoke room, yoga studios, indoor sports courts, a kid's room, and playground. OH Dec 20/21 (Sat/Sun) 12-2pm (id:61048)
Royal Pacific Realty Corp.
406 6687 Nelson Avenue
Vancouver, British Columbia
This unique Horseshoe Bay Sanctuary by Westbank offers an unparalleled West Coast lifestyle with breathtaking water and mountain views. This one-of-a-kind 1 bedroom, 1 bathroom residence features 821 sqft. of indoor living space, thoughtfully designed to elevate your everyday living. Every detail has been meticulously curated-from Miele kitchen and laundry appliances, copper satin-brushed backsplash, and Corian countertops to the limestone gas fireplace, designer wool carpets, over-height ceilings, and solid-core doors. Residents enjoy world-class amenities including a 24-hour concierge, Boat House, Chris Craft boat, fully equipped gym, paddle boards, and kayaks. 1 parking and 1 locker are included. (id:61048)
Nu Stream Realty Inc.
1401 112 E 13th Street
North Vancouver, British Columbia
Centreview ,Experience resort-style living in this luxurious building located in the heart of Central Lonsdale. Enjoy stunning views of the North Shore mountains and the city from a spacious balcony & every corner of this unit. This unit ,features an open-concept layout, high-end appliances, a gas range, and heated bathroom floors, heat pump, fresh paint ,Outstanding amenities include an outdoor pool, hot tub, large fitness center, spacious party room, squash court and more. Perfect for first-time buyers or downsizers. Just steps away from public transportation, Whole Food supermarket, shops, and restaurants. Open House Sun. Dec, 21st 2-4 (id:61048)
Royal Pacific Lions Gate Realty Ltd.
42 6300 Birch Street
Richmond, British Columbia
Richmond nicest town home community - "Springbrook"! Luxury duplex style (house feeling) with all the fantastic details. Built by a prominent, well-known CRESSEY developer with a high-end finish. 3 bedrooms + 2.5 baths + side by side double garage. It features 18' living room ceiling, elegant balck granite countertops, S/S appliances and large master bedroom with walk-in closet and 5 pc ensuite bath + separate laundry room. Good layout. Nice and bright. Quiet yet convenient location. Nice neighborhood and walking distance to Garden City Park, Henry Anderson Elementary, MacNeil Secondary, Walmart shopping center, and public transit. Easy to show, very motivated seller, try your offer! Open house Sat.&Sun. Nov 8&9 (2-4pm). (id:61048)
RE/MAX Crest Realty
110 1328 Marinaside Crescent
Vancouver, British Columbia
Presenting a truly rare offering at The Concord: a waterfront residence that epitomizes luxury living. Spanning 2832 sqft this home provides a grand interior with 3bedrooms 4baths, featuring generously proportioned rooms bathed in natural light from floor-to-ceiling windows. Unobstructed vistas of False Creek, the marina and the Seawall create a breathtaking backdrop. The desirable southwest and east exposures ensure a sun-drenched atmosphere throughout the day. With over 1,600 square feet of private, landscaped patios, complete with custom lighting and an irrigation system. The home has been meticulously upgraded with engineered hardwood flooring, updated bathrooms, sophisticated built-in wine wall, motorized blinds and curtains and more. Private 2-car garage with storage space. (id:61048)
Magsen Realty Inc.
423 2238 Kingsway
Vancouver, British Columbia
Good morning, Please be advised that subjects have been removed on the above property (#423 - 2238 Kingsway, Vancouver, BC, MLS R3040993), and the buyers´ deposit is now in place with their brokerage. The accepted offer is pending and the Court proceedings will take place at the Supreme Court on Smyth Street, Vancouver, BC, on Monday, January 5, 2026, at 9:00 a.m. (id:61048)
RE/MAX Lifestyles Realty
2022 Nanton Avenue
Vancouver, British Columbia
BRAND NEW Super-sized deluxe SxS half-duplex on 60x120 @ Nanton Ave. Large 3,021sf 3-level home incl legal 2 bdrm bsmt suite. Open floor-plan + large size = feels like a single family home. Well-appointed with high-end fixtures. Quality built to new "NET-ZERO" standards. Super energy efficient with ultra insulation, 3x-glazed windows, super quiet. Solar panels on roofs for electric generation (sell the generated electricity back to BC Hydro as a credit against your bills). Air-Con Heat Pump, HRV, Radiant Heat with Circulation Pump HW supply, All High Efficiency & EnergyStar Appliances & mech equipment. Steps to Arbutus Club, Arbutus Village (Safeway/BMO etc), York House, Van College, Shaugh Elem, PW Sec. Perfect for the downsizer who needs a lot of space, or for big growing families. (id:61048)
Sutton Group-West Coast Realty
406 3668 W 10th Avenue
Vancouver, British Columbia
Refined penthouse living in Kitsilano´s newest boutique concrete offering, Raphael. Spanning 1,381 SF, this air-conditioned residence blends timeless design with elevated customizations: rich herringbone flooring throughout, marble countertops, an upgraded backsplash, motorized blinds, and a fully integrated Sub-Zero and Wolf kitchen including wine fridge, gas cooktop, and statement hood fan. The generous layout includes two bedrooms, two bathrooms, and flexible spaces for a den and dedicated office. The primary suite features a spa-calibre ensuite with walk-in shower and freestanding tub. Enjoy seamless indoor-outdoor living with a 168 SF balcony and a spectacular 570 SF private rooftop terrace with mountain views. Includes two parking and one locker. Pets and rentals welcome. (id:61048)
Stilhavn Real Estate Services
Engel & Volkers Vancouver
A-21425 121 Avenue
Maple Ridge, British Columbia
Welcome to this brand-new 1/2 Duplex - 5 bed, 4 bath duplex with a legal 1-bedroom suite in the heart of West Maple Ridge! Thoughtfully designed with today´s families in mind, this home features an open-concept layout, a modern kitchen with quartz counters, sleek cabinetry, and high-end appliances. Bright living and dining areas are finished with elegant touches throughout. The main-floor primary bedroom with ensuite offers easy access, ideal for guests or extended family. Upstairs boasts 3 spacious bedrooms and a full bath. Enjoy a private backyard, covered patio, and walkable access to parks, schools, and shopping. Open Houses Sat and Sun Dec 20th and 21st from 1 to 2pm (id:61048)
Exp Realty
B-21425 121 Avenue
Maple Ridge, British Columbia
Welcome to this brand-new 1/2 Duplex - 5 bed, 4 bath duplex with a legal 1-bedroom suite in the heart of West Maple Ridge! Thoughtfully designed with today´s families in mind, this home features an open-concept layout, a modern kitchen with quartz counters, sleek cabinetry, and high-end appliances. Bright living and dining areas are finished with elegant touches throughout. The main-floor primary bedroom with ensuite offers easy access, ideal for guests or extended family. Upstairs boasts 3 spacious bedrooms and a full bath. Enjoy a private backyard, covered patio, and walkable access to parks, schools, and shopping. Open Houses Sat and Sun Dec 20th and 21st from 1 to 2pm (id:61048)
Exp Realty
