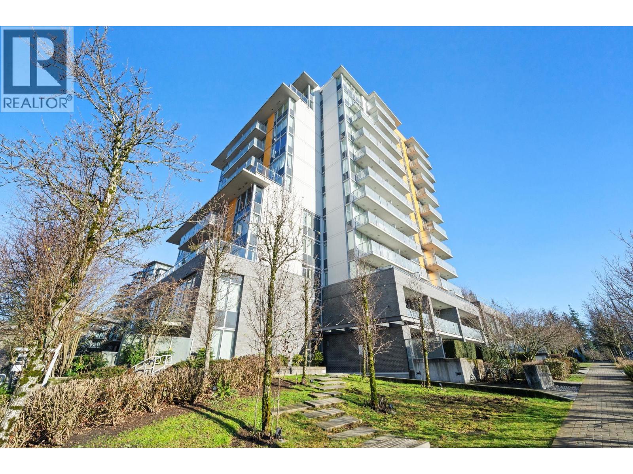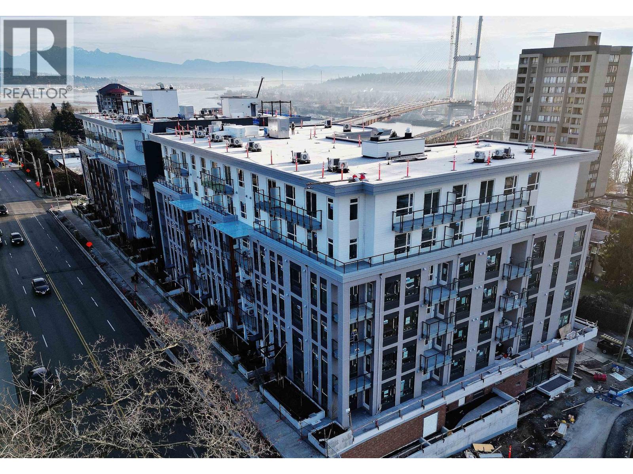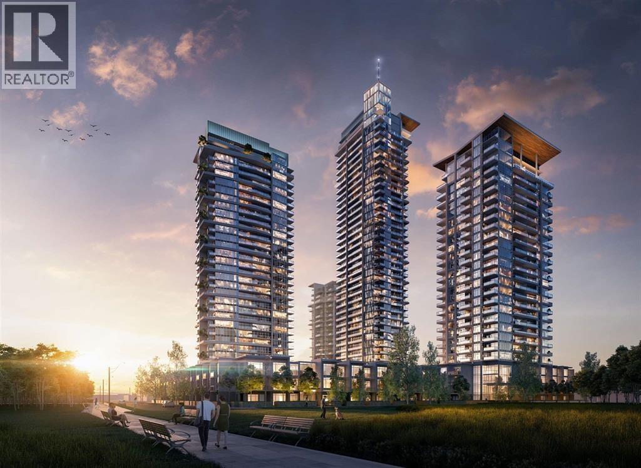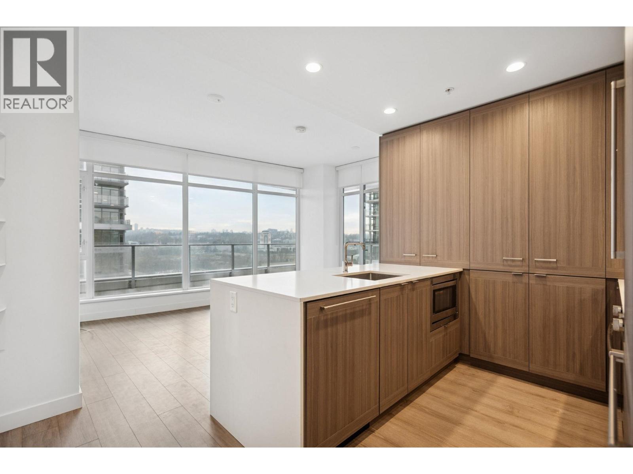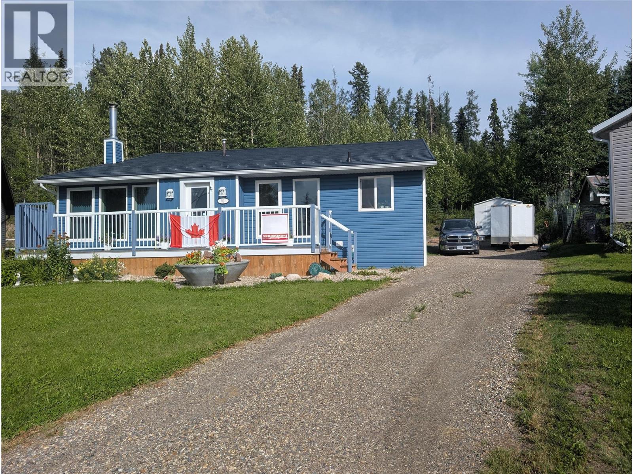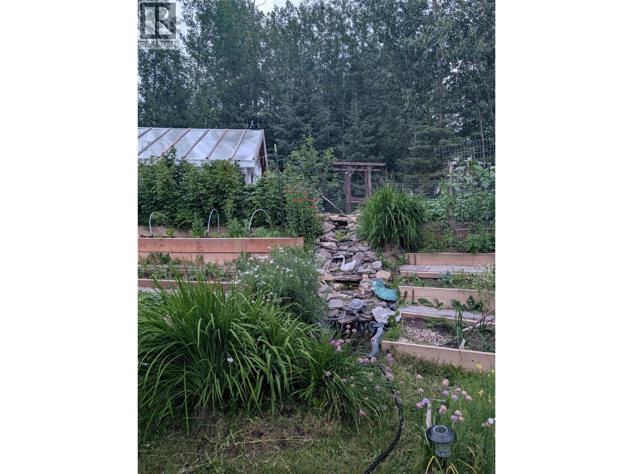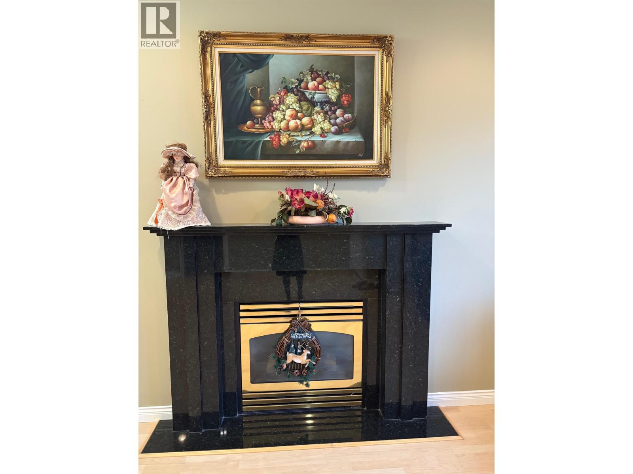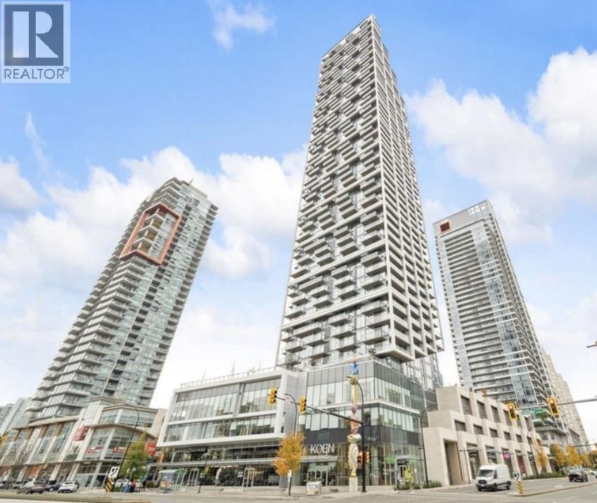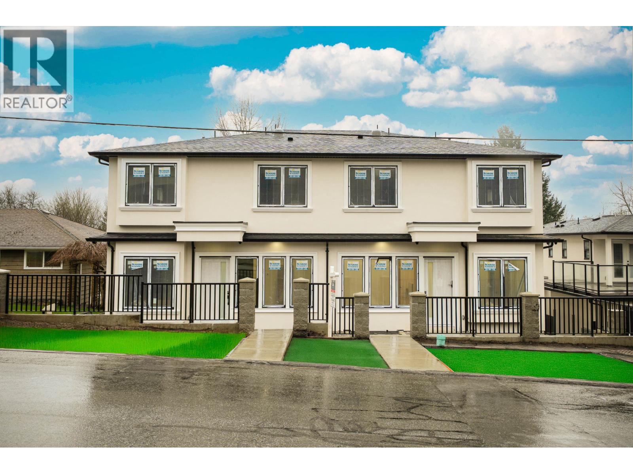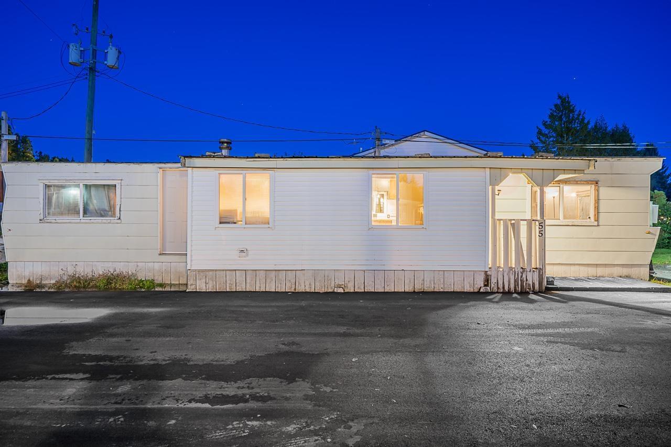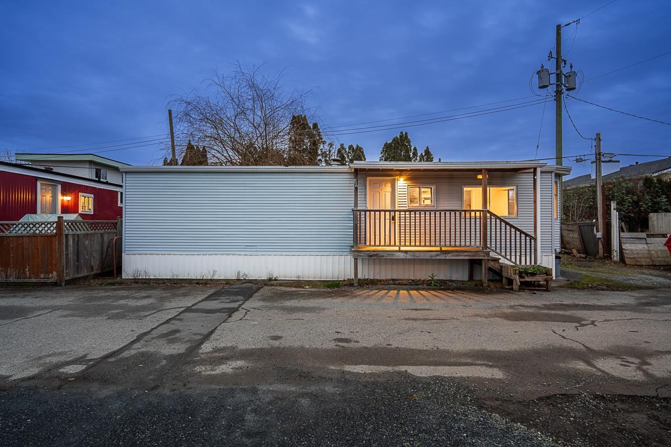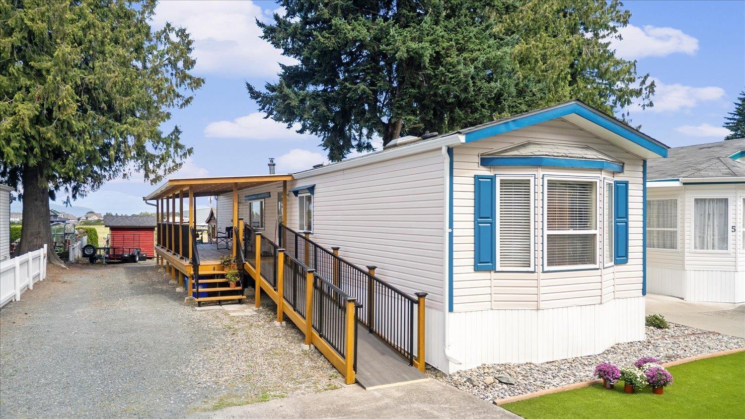Presented by Robert J. Iio Personal Real Estate Corporation — Team 110 RE/MAX Real Estate (Kamloops).
707 9025 Highland Court
Burnaby, British Columbia
Ideal for First Time Buyers or Investors! Welcome to Highland House at SFU's UniverCity. This fully furnished east-facing 1 bed, 1 bath concrete condo offers 456 square ft of functional living with city views from the 7/F. Enjoy an open layout with modern kitchen, in-suite laundry, and covered balcony. Comes with 1 parking & 1 storage locker. Quality built by Liberty Homes in a walk-to-campus community close to Nesters Market, transit, schools, childcare, and Burnaby Mountain trails. Rentals allowed with strong long-term demand. Call to book your private showing! (id:61048)
Macdonald Realty Westmar
432 82 First Street
New Westminster, British Columbia
Desirable South-East RIVER VIEW! Centrally located in New Westminster's historic downtown neighbourhood at First & Royal by Areva Living. Functional 417 SqFt - Studio & DEN + 1 Bath. Features : South-East Exposure, Portico Design - Dark Scheme Interior, HRV, s/s appliance set, private balcony, 1 EV R/I Parking & 1 Locker included, 2-5-10 NHW. Amenities include : rooftop bbq communal terrace, fitness gym, rec room, indoor theatre. Amazing transit convenience at Columbia Skytrain Station for Burnaby - downtown & Coquitlam / Surrey commute. Steps to Douglas College, Royal Columbian Hospital, Queen's Park. Desirable school catchment : Qayqayt Elementary & New West Secondary. Pets & Rentals OK! Ready to Move-In soon; ASSIGNMENT of Contract. Estimated Completion - Spring 2026. (id:61048)
Sutton Group-West Coast Realty
2207 2311 Beta Avenue
Burnaby, British Columbia
NW corner unit at Lumina Waterfall in the heart of Brentwood. This spacious 2 bed, 2 bath home offers an open layout with great natural light, NW exposure, mountain views, high ceilings, and an oversized balcony. Features include a gourmet kitchen with Bosch stainless steel appliances and air conditioning for year-round comfort. Exceptional amenities include a fitness centre, yoga, games and music rooms, outdoor social space, dog run, guest suites, and 24/7 concierge. 1 parking & 1 locker included. Steps to Brentwood SkyTrain, shopping mall, restaurants, groceries, and daily conveniences. Pet & rental friendly. Very motivated seller-bring your offer! (id:61048)
RE/MAX Crest Realty
1301 2311 Beta Avenue
Burnaby, British Columbia
First time on the market! Live in the heart of Brentwood, 2 bedroom 757SF condo at Lumina. Corner unit, featuring open layout with floor to ceiling windows and a massive 220SF wrapped covered balcony. Kitchen perfect for home chefs installed with high-end Bosch appliances and gas range, with counter and storage space. Master bedroom has a walk through closet with your own bathroom. Both bedrooms on separate ends for max privacy. Enjoy the cool summers with A/C and other building amenities ft gym, party room with a kitchen, and a communal terrace with a BBQ area. Located within walking distance of Brentwood Mall, SkyTrain, Whole Foods, Costco and more. Comes with 1 parking. Contact today for a private viewing! (id:61048)
Real Broker
52 Sukunka Place
Tumbler Ridge, British Columbia
A four-level back split house featuring two bedrooms, an office, and a bathroom on the upper level. The main level offers a kitchen, dining area, and living room. The lower level includes two bedrooms, a bathroom, and a laundry area. The basement has a partially finished workroom. The backyard is sloped and newly landscaped, with a large added back deck and an additional privacy deck. The driveway and parking are located at the side of the house. The home has a steel shake-look roof with hidden fasteners. wo inches of rigid insulation have been added to all exterior walls, making the home very energy efficient. The property backs onto town forest with access to quad, snowmobile, and hiking trails. (id:61048)
Comfree
56 Sukunka Place
Tumbler Ridge, British Columbia
A four-level side split house offering two bedrooms and a bathroom on the upper level. The main level features an open-concept kitchen, dining area, and living room. The lower level includes one bedroom, a bathroom, and a bonus room. The basement level provides a family room and recreation room. The backyard is deer fenced only and is not closed off by the driveway. Parking is located at the side of the house. The property includes a 16 x 16 ft greenhouse with insulated side walls, a planted vegetable garden, and apple, cherry, raspberry, and strawberry plants. (id:61048)
Comfree
6060 Clinton Street
Burnaby, British Columbia
Beautiful duplex in a central location of South Slope Burnaby. This face North duplex has 9394 sqft lot and 2020 sq.ft home, private backyard. It has 7 bedrooms plus large den and 4 bathrooms with lots of luxury features. It includes 2 bedrooms on the back as mortgage helper. Just minute walk to Burnaby South Secondary, Clinton Elementary school, and 15 minutes on foot to Royal Oak SkyTrain Station. Open house on January, 31, Saturday, 1:30-4pm. (id:61048)
Laboutique Realty
507 6000 Mckay Avenue
Burnaby, British Columbia
Welcome to Metrotown Station Square 6 by Anthem. This unit has Air-Conditioned 3 bed ,2 bath 9' ceiling, Miele appliances and hardwood floor comes with 1 parking, 1 locker. The building features 24hr concierge, 4 high-speed elevators. Enjoy infrared sauna ,fitness centre, yoga studio, guest suite and party room. Steps to Metrotown Mall, CrystalMall, Skytrain, Pricesmart, Bonsor Community Centre and Burnaby Public Library. open house on Feburary, 1, Sunday, at 1:30-4pm (id:61048)
Laboutique Realty
2 5091 Buxton Street
Burnaby, British Columbia
Brand New Duplex in the Forest Glen! This Duplex is two Storey + basement, total 2,800 sqft. Estimate Completion by November. (id:61048)
Sutton Group-West Coast Realty (Surrey/24)
55 26892 Fraser Highway
Langley, British Columbia
FIXER UPPER- Paint, Putter and Profit. 6 months FREE PAD RENT of $825.00 LOWEST PRICE IN COMPLEX. New Electrical inspection just competed Nov 2025, UPDATED SILVER SEAL. ALL AGES WELCOME, FAMILY ORIENTATED, PET FRIENDLY 16", a larger dog is up to discretion of manager. SET BACK IN QUIET LOCATION. One of the LARGEST, MOST PRIVATE HOUSE SIZE YARDS with covered deck-perfect for relaxing & unwinding. Conveniently located just minutes from the highway, shopping, and schools. Some work needed- no heat source. To prep area for heat pump electrical estimates $895.00 + heat pump. Seller open to doing to prepping the area for a heat pump prior to possession. Only a 5-minute walk to Aldergrove's Community Center. QUICK DATES POSSIBLE (id:61048)
RE/MAX Aldercenter Realty
54 26892 Fraser Highway
Langley, British Columbia
Paint, Putter & Profit! Welcome to this 2 bedroom, 1 bath mobile home in the heart of Aldergrove, located in a family-friendly park that allows pets (dogs or cats 16" - larger dog may be approved @ park manager's discretion). This home needs some TLC and is priced accordingly, making it a great opportunity to add value. Big windows and multiple skylights fill the space with natural light. Enjoy a good-sized, private backyard, perfect for relaxing, plus parking for two vehicles. Conveniently located near bus routes, Hwy 1, the US border, and Aldergrove Recreation Centre. Silver Seal. Quick dates OK. Pad rent $825/month. (id:61048)
RE/MAX Aldercenter Realty
4 6338 Vedder Road, Sardis South
Chilliwack, British Columbia
WELCOME to Maple Meadows: a wonderful, friendly community for those 45+. This is an almost 1000 sq ft TWO bedroom and TWO FULL BATH home offering the conveniences of life. Newer, wired barn with Jacob's ladder to loft for he/she shed enthusiasts, a side storage carport, and a separate storage shed. A great spot to create and unwind. You have field and mountain views from your backyard. The newer entertainment-sized covered deck has a full wheelchair / accessibility ramp plus stairs for ease of access. So much parking space in your area, for you and visitors alike. And being in preferred South Sardis neighbourhood? Access to many amenities. (Dogs welcome, with restrictions.) (id:61048)
Homelife Advantage Realty Ltd.
