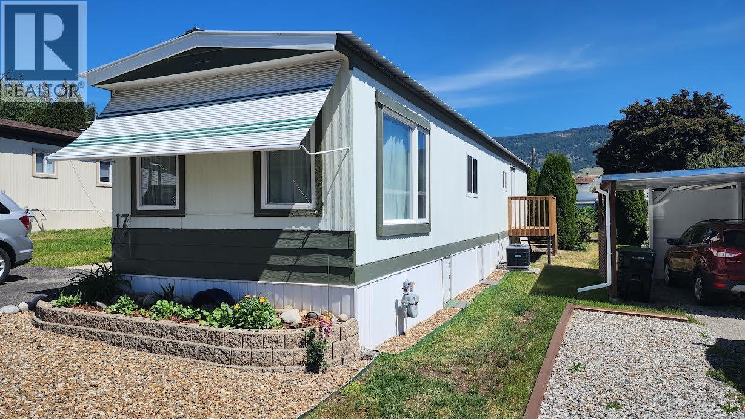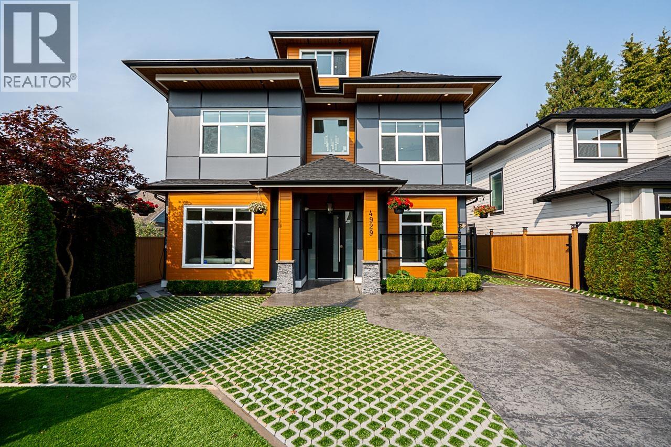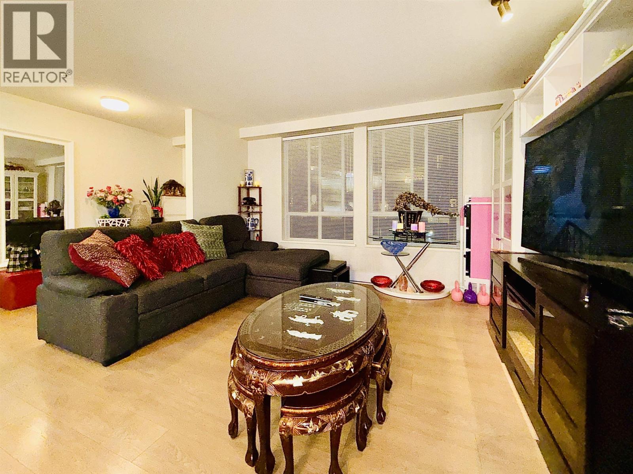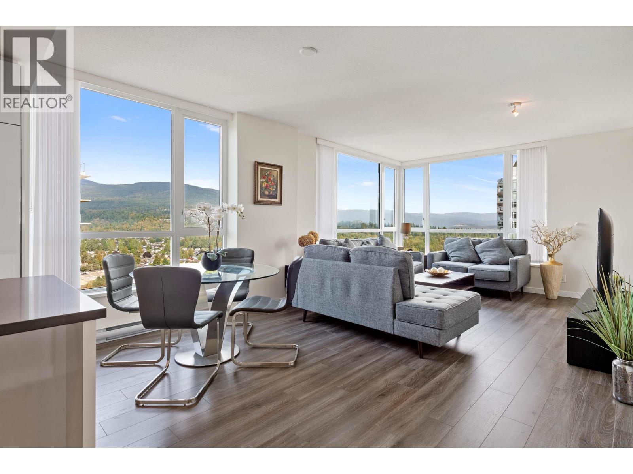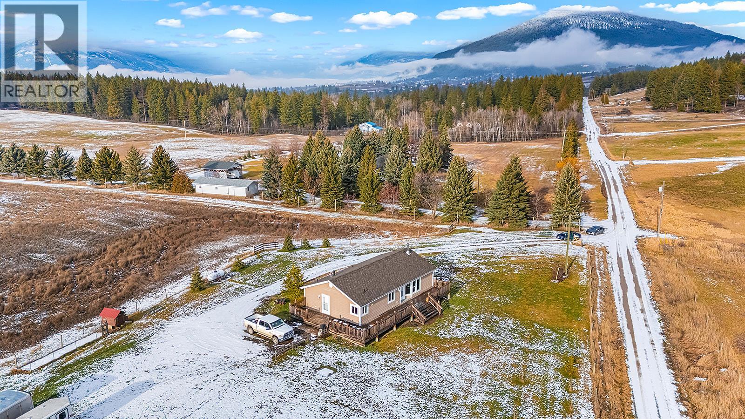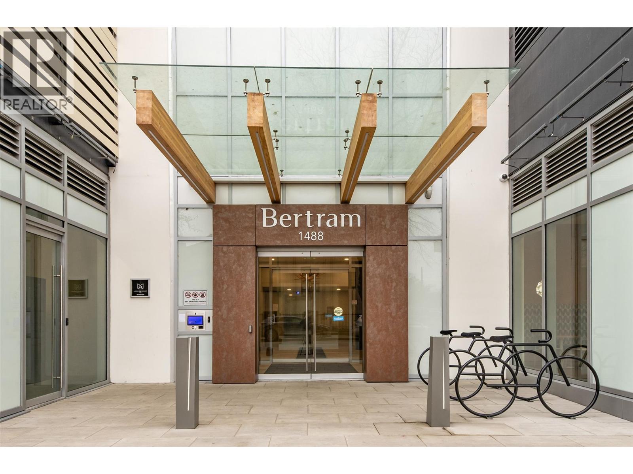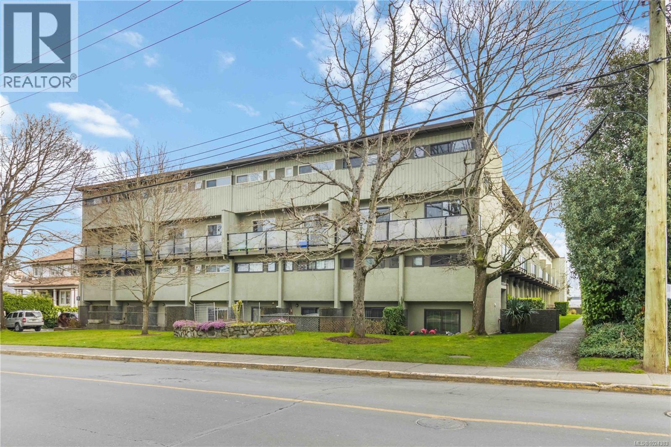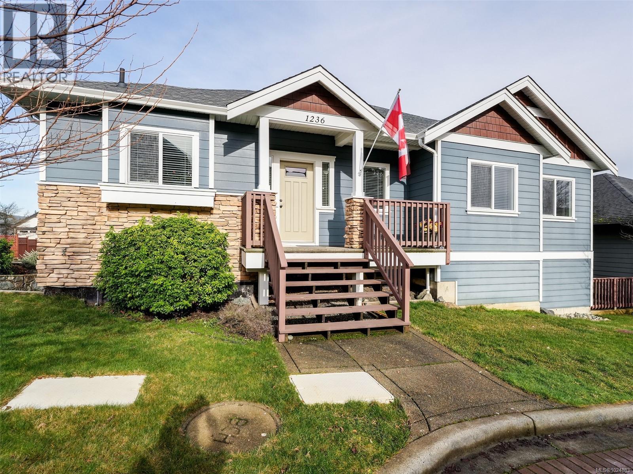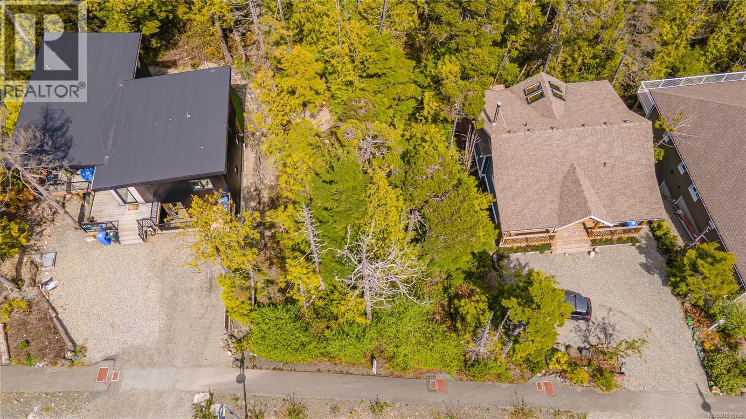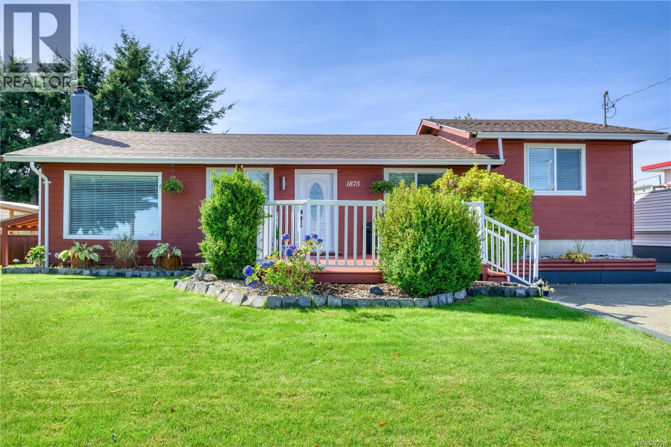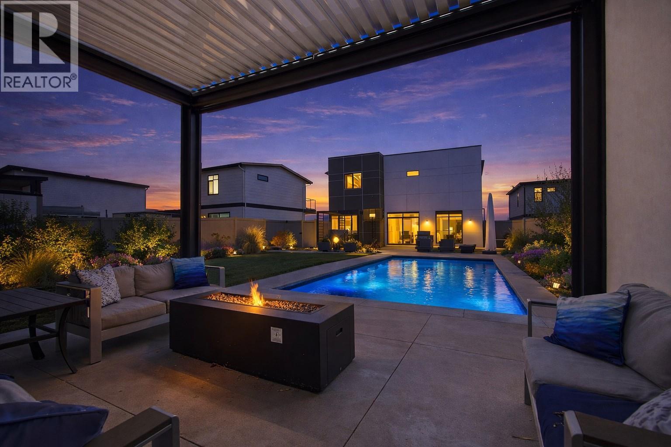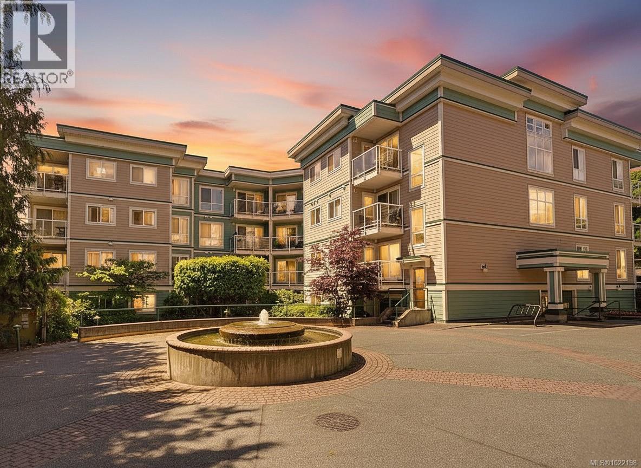Presented by Robert J. Iio Personal Real Estate Corporation — Team 110 RE/MAX Real Estate (Kamloops).
12022 Pretty Road Unit# 17
Lake Country, British Columbia
This is a great substantially updated unit with new floors, paint, furnace, central air, releveled in 2021, a new roof (2021 Galvalume roof and asphalt shingle over porch see supplements for more info) and more. A definite must see!! 1 Bedroom plus an open concept 2nd bedroom with a beautiful bathroom. whether you like Tim Hortons or Starbucks both are right there as well as shopping, restaurants, The lake and the Rail Trail. The yard is nicely kept and landscaped. Skirting has been updated and small pets are welcome. This clean and well cared for unit is available with immediate possession and easy to show. pad rent is $624. and subject to increase with park application. (id:61048)
2 Percent Realty Interior Inc.
4929 53 Street
Ladner, British Columbia
Discover this Custom-Built Luxury Home in the Heart of Ladner! Built by reputable local builder Ladner Homes, truly no expense was spared. The main floor offers an expansive chef's kitchen with oversized island, premium appliances, spice kitchen with walk-in pantry, large office, and a bright solarium for seamless indoor/outdoor living. Upstairs features 4 generous bedrooms, each with its own ensuite, while the third floor boasts a 764 sq. ft. loft with full bath, wet bar, and deck. A legal 2-bedroom coach home provides excellent income potential. Additional highlights include solar panels, A/C, radiant heating, Control4 Smart System, built-in dog house, and much more. Steps to schools, parks, and local amenities, this one-of-a-kind home is a must-see! (id:61048)
Century 21 Coastal Realty Ltd.
49 3728 Thurston Street
Burnaby, British Columbia
Welcome to Thurston Street! Experience the perfect "house alternative" in this expansive 1,074 square ft residence. Tucked away in a leafy West Burnaby cul-de-sac, this south-facing 2-bdrm, 2-bath home features a rare single-level, open-concept layout designed for your full-sized furniture. Thoughtful details abound: from the cedar shingle exterior and private patio to German laminate floors, quartz countertops, and premium SS appliances. This home is complete with 1 parking space and 1 oversized storage locker for all your gear. Whether you're a growing family or a professional, you'll love being steps from schools and parks, with Metrotown, Crystal Mall, SFU, and BCIT just a short trip away. (id:61048)
Team 3000 Realty Ltd.
2301 3096 Windsor Gate
Coquitlam, British Columbia
Looking for resort style living? Look no further! Welcome home to this spacious 2 bedroom + Den, 2 bathroom unit at Mantyla. Step into an open floorplan where a modern kitchen featuring a large stone countered island becomes your stage for effortless entertaining. Imagine relaxing after a long day to soothing mountain views, then drifting to shared spaces that feel like a permanent vacation. Venture across the street Glen Park, or enjoy access to the Nakoma Club which features a gym, pool, hot tub, courts, lounge, theatre & guest suites. Features include an EV-ready parking stall, secure storage, & live-in caretaker for peace of mind. Conveniently located just steps to SkyTrain, Coquitlam Centre, dining galore, Lafarge Lake & top schools. Picture the lifestyle, then claim it as your own. (id:61048)
Macdonald Realty Westmar
3149 Phillips Road
Lister, British Columbia
A RARE FIND! Set on approx. 20 usable, fenced & cross-fenced Acres, this thoughtfully developed property offers a rare combo of privacy, functionality & comfort — ideal for horse owners, hobby farmers, or anyone seeking space w/out isolation. Located on a quiet road & surrounded by panoramic mountain views, the land is well laid out & designed for efficient rural living. The 2014 manufactured home offers approx. 1,250 sq ft of bright, well-designed living space. Drywalled & crown moldings throughout w/ high ceilings & an open, bright layout, the home is spacious & solid. Features 3 bdrms, 2 full baths, Hardie board siding & 3 heat sources: heat pump, wood stove & propane furnace. Bonus- hot water on demand, water softener, underground power/ internet services, plus underground electrical already run to the future shop/garage site. Propane hookups in place for BBQ & generator (generator incl). Exceptionally well set up for animals w/ permanent horse shelters, fenced paddocks, corrals, hitching post w/ decking, heated stock water, chicken coop & easy-maint driveway. A high-producing water well at 50gpm perfect for all your needs, and hot & cold-water hookups at both front & back of the home. Incredible location w/only 10min to town, hospital, rec center, schools and more . Close to riding & walking trails, golf course & abundant wildlife, this is a turn-key acreage built to support a true rural lifestyle (id:61048)
Stonehaus Realty Corp.
1488 Bertram Street Unit# 2508
Kelowna, British Columbia
Welcome to Bertram, located in the heart of Downtown Kelowna. Recently built in 2024, this bright two-bedroom, two-bathroom outside corner unit is perched way up on the 25th floor where you can enjoy stunning unobstructed lake, city and mountain views. The 805 sq. ft. layout is thoughtfully designed with split bedrooms for privacy, air conditioning, expansive windows, and a clean modern kitchen featuring quartz countertops and stainless steel appliances. Step out onto the covered deck and enjoy a glass of wine with a beautiful view. Residents enjoy resort-style amenities including a rooftop heated pool and oversized hot tub with 360-degree views, outdoor BBQ and lounge areas, fitness centre, bocce ball court, dog run and wash station, community gardens, secure bike storage, and multiple indoor lounges and workspaces. One secure parking stall and a dedicated storage locker are included. Just steps to the lake, boardwalk, shopping, groceries, fitness/gyms, and some of Kelowna’s top restaurants, this home offers a exceptional walkable lifestyle and everything that makes Downtown Kelowna the place to be!. Hurry and Call your Realtor NOW!. (id:61048)
Royal LePage Kelowna
16 477 Lampson St
Esquimalt, British Columbia
Discover this great townhouse, a rare find at this price point for a 3bedroom home! Nestled in a prime Esquimalt location, you'll be just minutes away from stunning sunsets at Saxe Point, thrilling rock climbing at Macaulay Point, and convenient shopping at Esquimalt Plaza.This spacious two-story home features a beautifully updated kitchen, perfect for those who love to cook. Enjoy your own private patio, ideal for unwinding with a drink, hosting barbecues, or cultivating your garden.Whether you're a family looking for access to schools, a couple needing a dedicated workspace, or a first-time homebuyer seeking a fantastic alternative to a condo, this townhouse fits the bill. With its private entrance, in-suite laundry, & generous storage, it has everything you need. Esquimalt is flourishing, with new amenities enhancing the area, including the recently opened Rosemead Hotel and Janevca restaurant just a short down the street! (id:61048)
Initium Real Estate Ltd.
1236 Freshwater Cres
Langford, British Columbia
Located in Langford’s popular Westhills community, this well kept home features a 3 bed, 2 bath main residence with a lower level family room with a custom Murphy Bed. The main level offers 9 ft ceilings, an open layout that connects the living room, dining area, and a modern kitchen. The primary bedroom includes a walk in closet and spacious 4 piece ensuite. Geothermal heating and cooling provide year round comfort, and the double attached garage adds convenience. The lower level includes a self contained 1 bedroom suite with large windows and a private, level entry, providing excellent flexibility – ideal for extended family or additional income. Within walking distance to schools, the YMCA, Langford Lake, public transit, and sports/recreation facilities, with shopping and dining nearby. A solid opportunity in a desirable neighbourhood. (id:61048)
RE/MAX Camosun
843 Lorne White Pl
Ucluelet, British Columbia
Discover the ideal location to build your dream home in beautiful Ucluelet, BC. This charming 0.16-acre lot comes fully serviced with water and sewer to the lot line, making your build process that much easier. Situated in a welcoming, family-friendly neighborhood, it’s just minutes from the breathtaking Wild Pacific Trail and a short drive to the world-class surfing beaches. Don’t miss this chance to secure your own piece of West Coast paradise—contact us today for the full information package. (id:61048)
RE/MAX Mid-Island Realty (Uclet)
1875 Broughton Blvd
Port Mcneill, British Columbia
Welcome to 1875 Broughton Blvd! This move-in-ready three-bedroom, one-bath rancher style has been freshly painted & is available for quick possession. The spacious living room features a cozy wood stove & flows into the dining area with access to a large back deck, with a covered section for year-round enjoyment. The kitchen offers ample counter & storage space, the updated bathroom is conveniently located across from the primary bedroom, with two additional bedrooms just a few steps up. Recent upgrades add to the home’s comfort and efficiency, including R80 attic insulation, updated PEX plumbing, a newer hot water tank, and high-efficiency heat pump. There is also potential to add a 2nd bathroom, with easy access from the crawl space. Outside, enjoy ocean & mountain views, a level fenced yard, storage shed + plenty of parking for vehicles, boats, or an RV. Well cared for & easy to maintain, this home is an excellent option for those looking to downsize & is ready for its next owners. (id:61048)
460 Realty Inc. (Ph)
3708 Morningside Drive
West Kelowna, British Columbia
This is what Real Estate Agents call a Unicorn! A four-bedroom home, still under warranty, with modern design, lake view, pool & hot tub right off your main level, and a custom-built cabana with electric roof and walls under $1.3m! This modern open-plan home offers so many beautiful spaces to live, work, and play both inside and outdoors. It's a property with stunning curb appeal, and yet it is also so functional. All this close to two great schools, hiking, and biking. Imagine morning coffee watching the sun rise over the lake, and then at lunchtime stepping out of your kitchen straight out to your pool area for some snacks and fun in the sun then at night wind down the walls of your Cabana for a private fire pit before you have a hot tub! This flexible outdoor living space offers over 200sq ft of privacy 365 days a year! THAT is Okanagan living at it's finest... This is the ULTIMATE lifestyle home priced to sell. Don't wait… We call them unicorns because they are a rare find. Book to see this home TODAY! (id:61048)
Coldwell Banker Executives Realty
408 649 Bay St
Victoria, British Columbia
Seller Incentive: 6 Months of Strata Fees Included — Available Until Feb 28, 2026. Enjoy bright, top-floor living with sweeping west-facing views in this beautifully updated home. Dramatic 15-foot vaulted ceilings, a skylight, and expansive windows fill the space with natural light, while engineered hardwood floors and a cozy gas fireplace create a warm, modern feel. The recently renovated kitchen features stone countertops, new appliances, and a tiled eat-in area that flows seamlessly into the formal dining space. Two generous bedrooms include a spacious primary with walk-in closet, updated ensuite, bonus office nook, and access to a covered deck, perfect for taking in the sunset views. Set in a well-managed building with a resident caretaker, secure underground parking, bike storage, and separate storage. Pet- and family-friendly, and ideally located within walking distance to downtown, Mayfair Mall, and Vic West. This move-in-ready home checks all the boxes. (id:61048)
RE/MAX Generation
