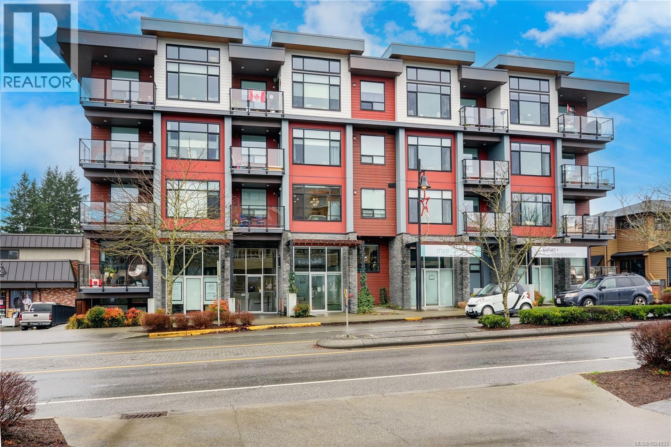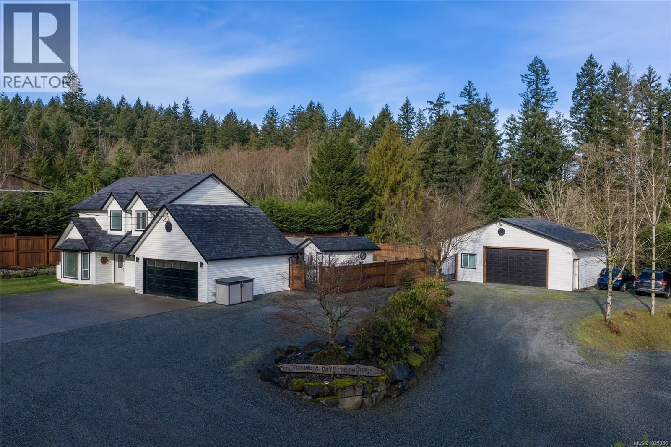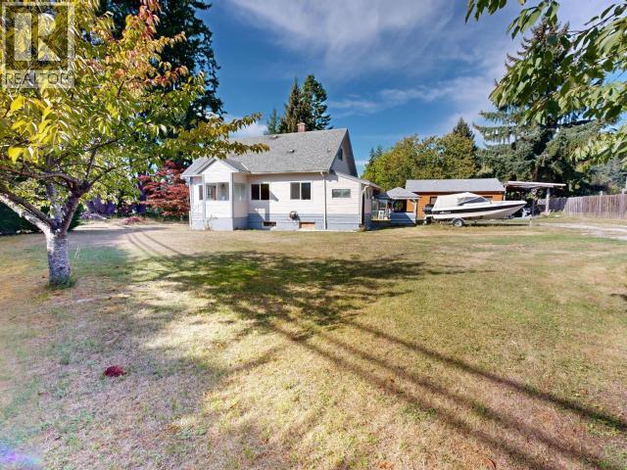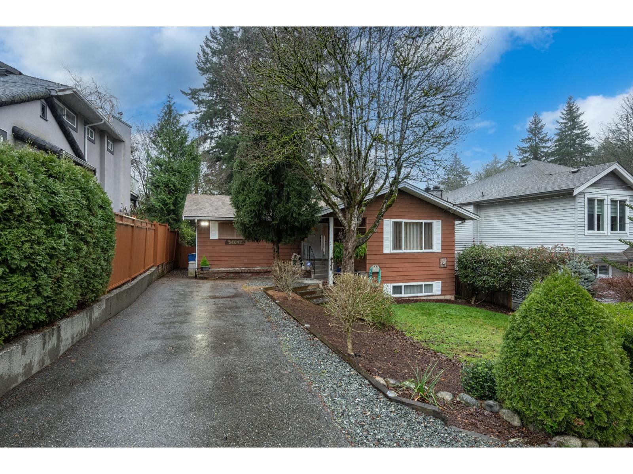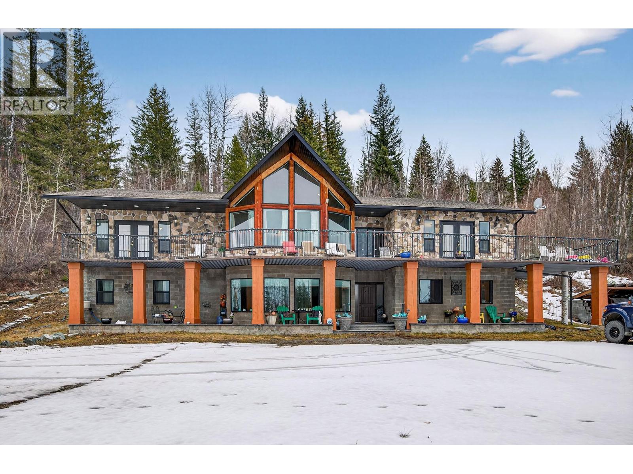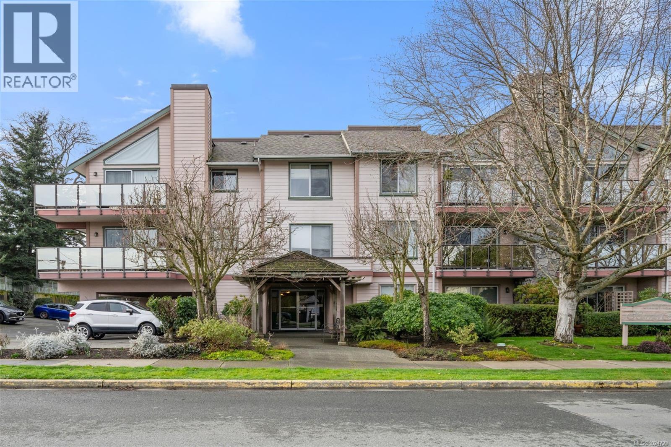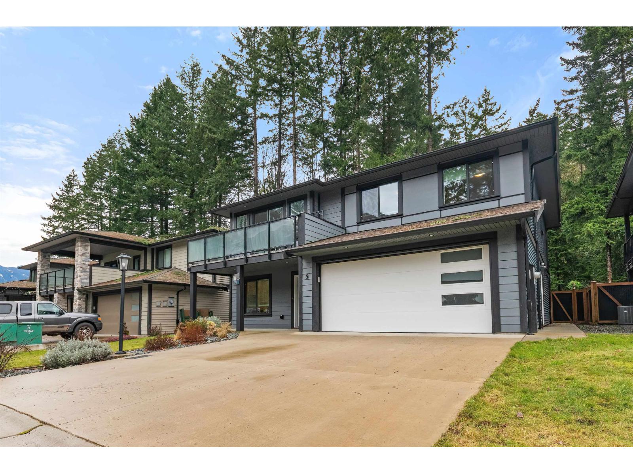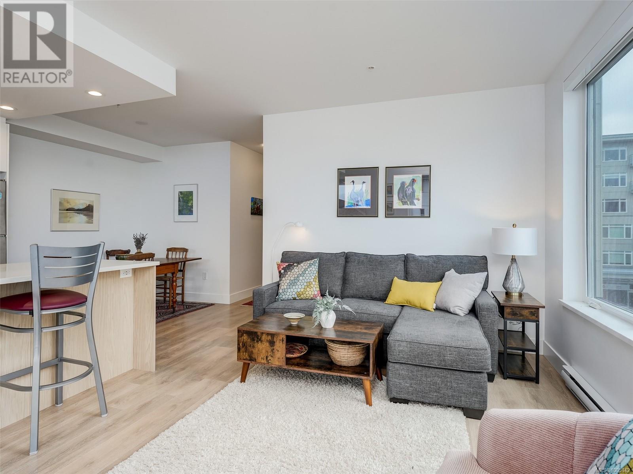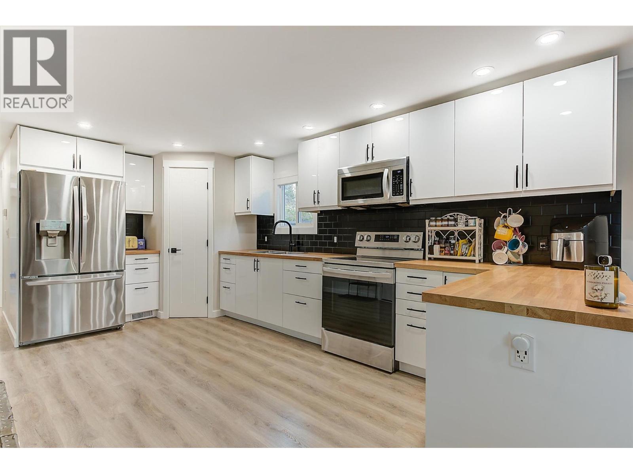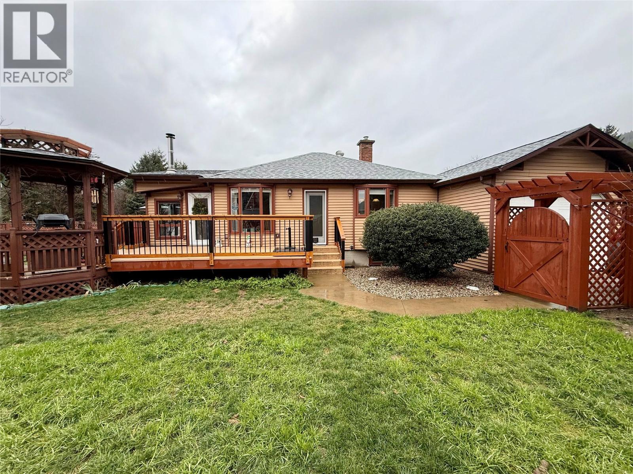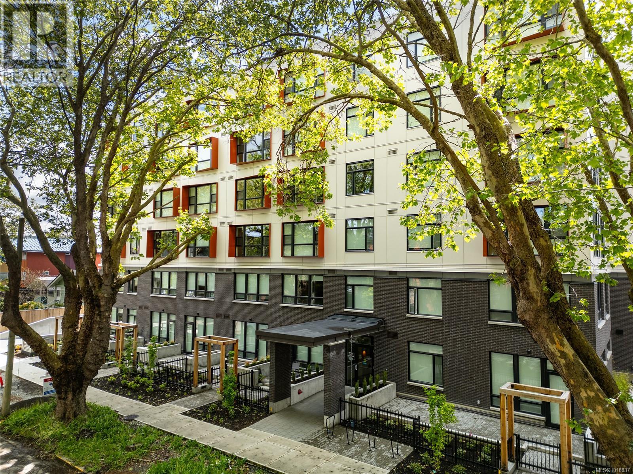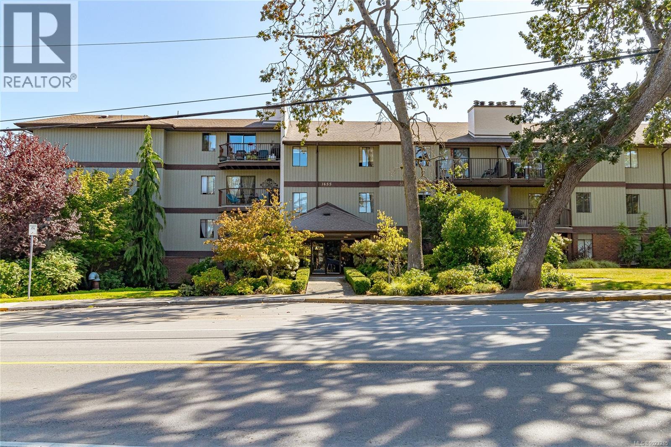Presented by Robert J. Iio Personal Real Estate Corporation — Team 110 RE/MAX Real Estate (Kamloops).
308 7162 West Saanich Rd
Central Saanich, British Columbia
Welcome to a rare offering: a bright and spacious modern corner condo that faces the quiet back side of the building and invites sunlight from every angle and offers elevated urban living with comfort, convenience, and style. From the moment you step inside, the thoughtfully designed layout unfolds seamlessly. The entry greets you with 9’ ceilings and flows into a bright open-concept main living space where form meets function. To your right, you’ll find a private bedroom, a full bathroom, and in-suite laundry discreetly tucked away for practicality. Straight ahead, the heart of the home opens - a sleek kitchen with quartz countertops and backsplash, a gas range, and plenty of room to prepare and share. The adjacent dining area and living room, anchored by an electric fireplace, offer a warm and welcoming atmosphere that naturally extends to an oversized corner balcony. Here, sunrises and sunsets become part of your daily rhythm. The spacious layout continues with a serene primary bedroom retreat, complete with a 5-piece ensuite featuring a double-sink vanity, heated floors, a soaker tub, and separate shower. With bedrooms on opposite sides of the home, privacy is a given. Located in an unbeatable walkable neighbourhood - steps from a park, local grocers, coffee shops, pubs, the library, and rec centres - this condo offers a lifestyle of ease. Practical features like permitted pets and rentals, secure bike storage, and a storage locker add value to every day. You can even watch the Butchart Gardens fireworks from your balcony. The sellers are moving to be closer to family, leaving behind a space filled with warmth, light, and connection. Could this be the next chapter in your story? Reach out any time to arrange your private viewing. (id:61048)
Loyal Homes Ltd.
3180 West Rd
Nanaimo, British Columbia
Positioned in North Jinglepot, on a private 2.91 acre parcel, this property offers a blend of rural space and functionality. This gated, fully fenced private oasis with a vast amount of parking for all your toys and equipment is surrounded with green space that is fully irrigated and includes 2 greenhouses with raised beds for your growing enjoyment. The backyard has been recently landscaped and can be enjoyed from your large covered outdoor patio with adjacent hot tub. The 1624 sq. ft. home includes 3 bedrooms, 3 bathrooms and attached double garage with a recent electrical panel upgrade to 200 amp service and separate Generac panel and outdoor plug; in addition to a new generator panel in the pump house with upgraded well equipment and irrigation pump. This property boasts an additional detached double garage with office and storage, as well as, a 50’ x 40’ dream shop with covered RV parking and plug in. The shop includes a 400 sq. ft. ‘man cave’ mezzanine, 2 pc. bathroom with on-demand water, heat pump, 3 bays with automatic doors, 200 amp service, 2 hoists with overhang hose reels and compressor. Data & measurements are approximate and should be verified if relied upon. (id:61048)
RE/MAX Professionals (Na)
6019 Lund
Powell River, British Columbia
Welcome to this spacious family home in the desirable Wildwood neighbourhood of Powell River. Situated on a generous 1.15-acre lot, this property offers ample space and privacy. The home itself is large and awaits your creative updates and renovation ideas to truly make it your own. Beyond the main residence, you'll find a substantial detached shop with a double garage, perfect for hobbies, storage, or a workshop. Additionally, there's a covered parking area, ideal for your boat or RV, providing convenience and protection from the elements. This is a fantastic opportunity to create your dream home in a great community. Please call today for your private showing! (id:61048)
Royal LePage Powell River
34047 Mccrimmon Drive
Abbotsford, British Columbia
Potential future 4-unit development opportunity under Abbotsford's updated Official Community Plan. The property is designated Small-Scale Multi-Unit Housing (SSMUH 1), allowing for multi-unit residential forms and, based on lot size, density regulations may permit up to 4 dwelling units if all zoning and development requirements are met. Buyers must verify feasibility and conduct their own due diligence. A rare two frontage lot w/road access at both front & rear lot lines (including off Pratt Crescent), a highly desirable feature for future development. The existing well-kept 4-bed, 2-bath rancher w/basement offers excellent holding value, w/potential for secondary suite (subject to City approval). Quiet cul-de-sac location close to Downtown Abbotsford, Route 11, parks, & amenities. (id:61048)
Royal LePage Little Oak Realty
2828 Silver Birch Lane
Kamloops, British Columbia
Welcome to 2828 Silver Birch Lane, a rare private estate set on 20 acres in the peaceful countryside of Pritchard. Fully fenced and offering a year-round natural spring, this property delivers the perfect blend of space, privacy, and functionality. The impressive 6,000+ sq ft home is designed for both everyday living and entertaining. The main level features a sprawling open-concept layout with a spacious kitchen, dining area, and living room filled with natural light. Also on the main floor is a primary bedroom with ensuite bathroom, a second bedroom, and a guest bathroom, creating an ideal layout for main-level living. The lower level expands your living space with an additional bedroom, family room, games room, laundry, bathroom, and ample storage, making it perfect for extended family, recreation, or entertaining. Adding exceptional value is the detached 2,800 sq ft shop that is heated & has its own bathroom, ideal for hobbies, equipment, or storage. Private, peaceful, and surrounded by nature—this is a unique opportunity to own a versatile acreage with room to live, work, and grow. (id:61048)
Royal LePage Westwin Realty
106 3724 Harriet Rd
Saanich, British Columbia
Welcome home to this large, bright two bedroom suite offering an easy, low maintenance lifestyle in a convenient central location. Laminate flooring runs throughout, and full size in-suite laundry adds everyday comfort. The entry opens to a spacious living room with a cozy gas fireplace and an adjoining dining area that easily hosts friends and family. The kitchen includes plenty of workspace plus a casual eating area for morning coffee. Retreat to the generous primary bedroom featuring a walk-in closet and direct access to the full bathroom. Outdoors, enjoy a large west facing patio that looks onto a quiet, private rear area of the building, ideal for relaxing evenings and barbecues. Minutes to Uptown, the Galloping Goose and Lochside trails, and transit right nearby for simple commuting. (id:61048)
RE/MAX Camosun
5 21196 Kettle Valley Road, Kawkawa Lake
Hope, British Columbia
Rarely available new home in Timberline Ridge, an exclusive 13-home community near scenic Kawkawa Lake. This beautifully finished 5-bedroom + den, 3-bath basement-entry home sits on a quiet cul-de-sac street and offers sweeping mountain and peaceful forest views. Features include AC, hot water on demand, premium appliances, hardi-plank accents, landscaping, fencing, EV-ready garage wiring, central vacuum, built-in ceiling speakers, heated ensuite floors, and a cozy gas fireplace. Enjoy two balconies - sunny front and private rear with BBQ hookup. Plus nearby access to Kettle Valley Trail, Othello Tunnels, multiple lakes, hiking, schools, shopping, essential amenities, and quick highway access for convenient commuting. * PREC - Personal Real Estate Corporation (id:61048)
Pathway Executives Realty Inc.
310 2461 Sidney Ave
Sidney, British Columbia
Bright southwest corner unit featuring 2 bedrooms, 2 bathrooms, and a spacious balcony to enjoy the sunsets. The generous kitchen features stainless steel appliances and quartz countertops. Situated in close proximity to vibrant shops, unique dining experiences, and a charming waterfront walkway. Includes underground parking and separate storage. Perfect for those with a dynamic lifestyle, indulge in the convenience of exceptional walkability in this thriving seaside neighborhood. (id:61048)
Newport Realty Ltd.
2065 Boucherie Road Unit# 41
Westbank, British Columbia
Welcome to your ultimate beachside retreat at Princess Mobile Home Park in West Kelowna! This beautifully renovated 1-bedroom, 1-bathroom single-wide mobile home offers an unbeatable location with direct access to the beach, while being conveniently central to beautiful wineries, shops, grocery stores, and all the Okanagan has to offer. The 2023 renovation truly shines, featuring new floors, brand new kitchen with stainless steel appliances, a stylish backsplash, and upgraded windows. The bright, spacious living area is perfect for relaxing or entertaining, with a large kitchen equipped with a pantry and plenty of room for entertaining guests. Outside, the generous fenced yard offers a private getaway with your own storage shed, and the gravel driveway accommodates parking for up to two vehicles. Enjoy the peace of mind that comes with a newer roof, furnace, dryer and hot water tank—all major expenses are taken care of. Whether you're indulging in local wines or soaking up the sun on the private beach, this home promises endless enjoyment. Don't miss the chance to own this turnkey, condo alternative that gives you your own four walls and perfectly combines modern comfort with an idyllic beach lifestyle. (id:61048)
Royal LePage Kelowna
1094 Wanjoff Road
Robson, British Columbia
Welcome to this meticulously maintained home in sunny Robson, where pride of ownership is evident at every turn. Thoughtful upgrades provide peace of mind, including new roofs (2021), a beautifully renovated bathroom (2023), hot water tank (2023), re-insulated attic (2023), and a brand-new deck perfect for enjoying long Kootenay days. Major infrastructure is already done with a new septic tank and field installed in 2025 and 200 amp electrical service to the home. The furnace is serviced annually, gutters are cleaned yearly, and current WETT inspections are in place for both the house and shop wood stoves. Inside, you’ll find two bedrooms upstairs with potential for a third downstairs, plus abundant storage throughout. The 800 sq. ft. shop is a standout, ideal for a handyman, hobbyist, or small business. The fully fenced yard provides a very private oasis with a pond and fire pit ready for entertaining. This solid, well cared for property in a sought after location (close to Robson Community School), is ready for its next chapter. Call your REALTOR(r) today to arrange a private tour of this property before it is gone. (id:61048)
Century 21 Assurance Realty Ltd
212 629 Speed Ave
Victoria, British Columbia
Experience modern urban living at Tresah, an architecturally striking collection of contemporary condominiums in Victoria’s lively Midtown. Perfectly positioned beside the Galloping Goose Trail and Gorge Waterway, and only minutes from downtown, this vibrant community offers the best of city life with easy access to parks, shops, and cafés. Tresah East is a six-story, wood-framed building home to 68 thoughtfully designed residences. Inside, each suite showcases refined details such as nearly nine-foot ceilings, wide-plank oak flooring, quartz surfaces, and sleek stainless steel appliances, all complemented by the convenience of in-suite laundry. Suite 212 is a bright southwest-facing corner home featuring two bedrooms, two bathrooms, and expansive floor-to-ceiling windows that fill the space with warm natural light throughout the day. Built by renowned local developer Mike Geric Construction, Tresah also provides secure bike storage and access to two MODO Car Share electric vehicles—an ideal fit for a modern, connected lifestyle. (id:61048)
The Agency
109 1655 Begbie St
Victoria, British Columbia
Welcome to this well-located condo in the popular Chestnut Grove complex, ideally situated in Victoria’s sought-after Jubilee/Fernwood neighbourhood. This bright, functional ground-floor suite features an open layout with generous living and dining areas, highlighted by a cozy fireplace—perfect for everyday living.The updated kitchen is equipped with new appliances, ample storage, and great workspace, while vinyl plank flooring flows throughout the home, adding durability and modern appeal. The generously sized bedroom and well-appointed bathroom provide comfortable, easy living.Your private patio—an ideal spot for morning coffee or unwinding at the end of the day. Secure underground parking and separate storage complete this fantastic offering in a well-managed, centrally located complex. (id:61048)
The Agency
