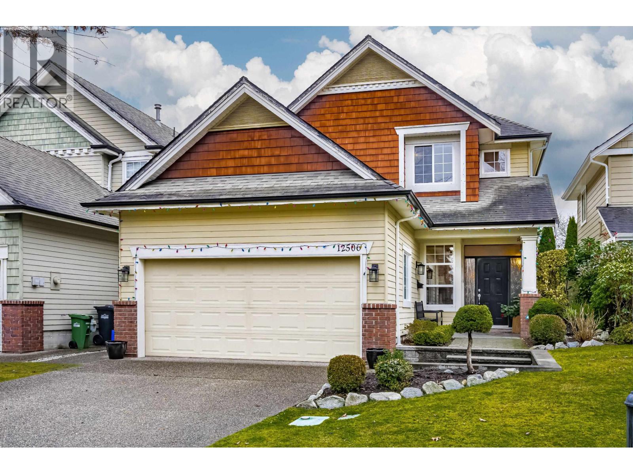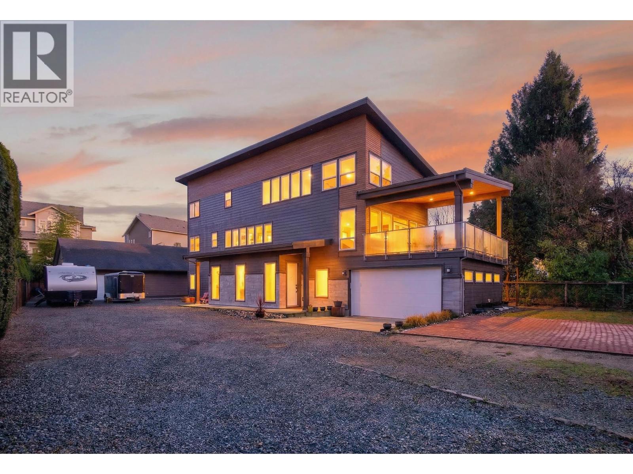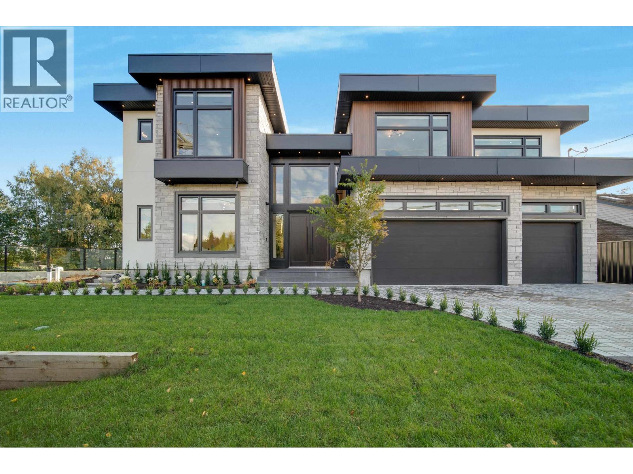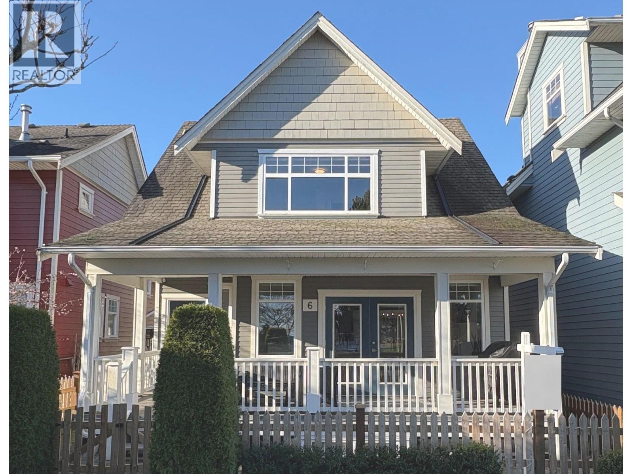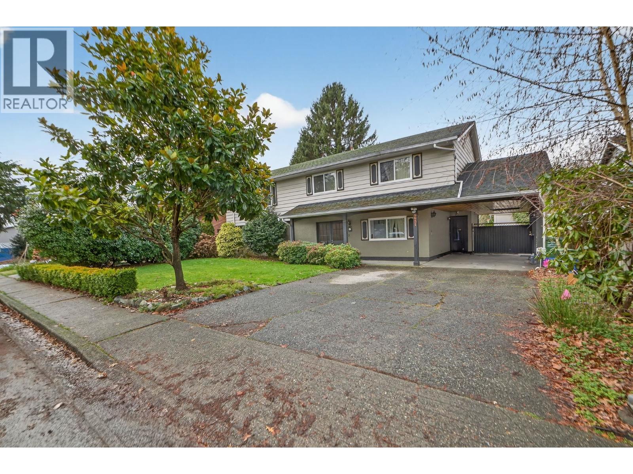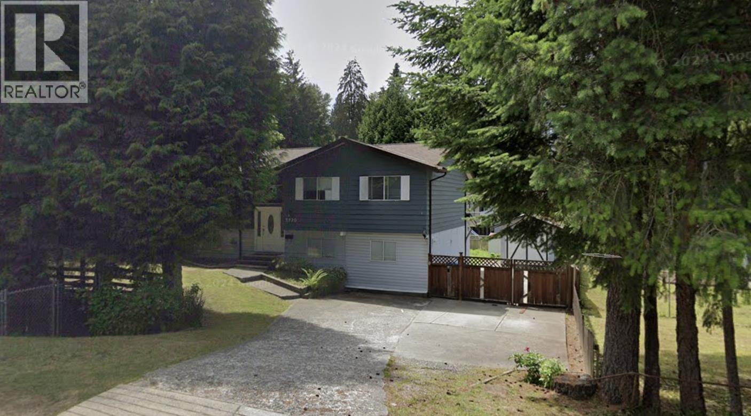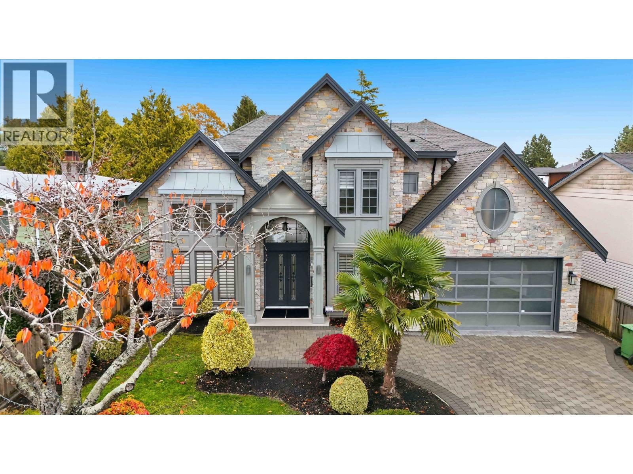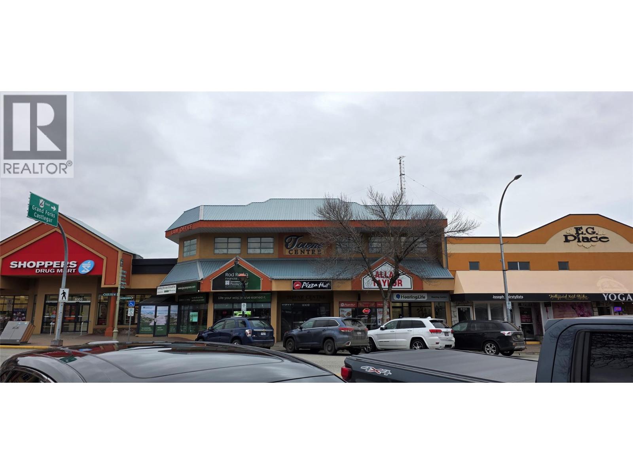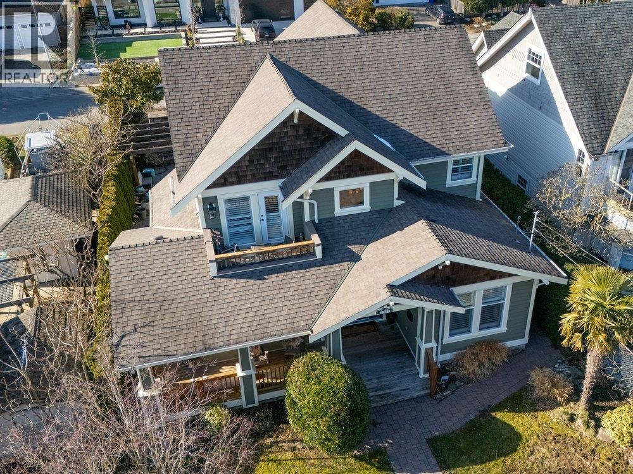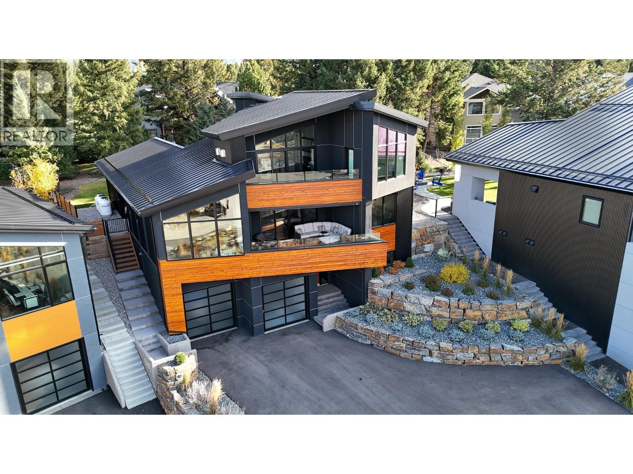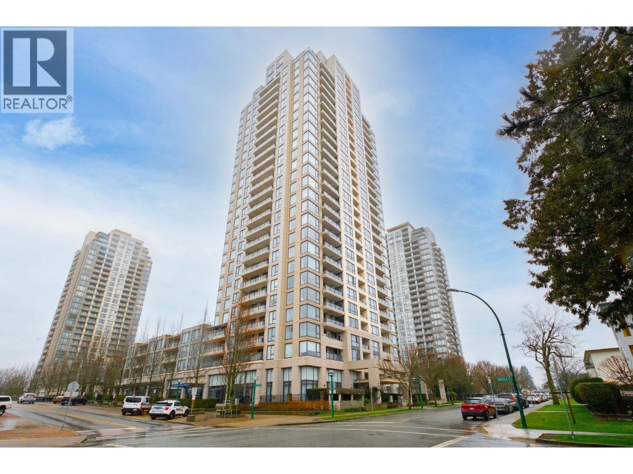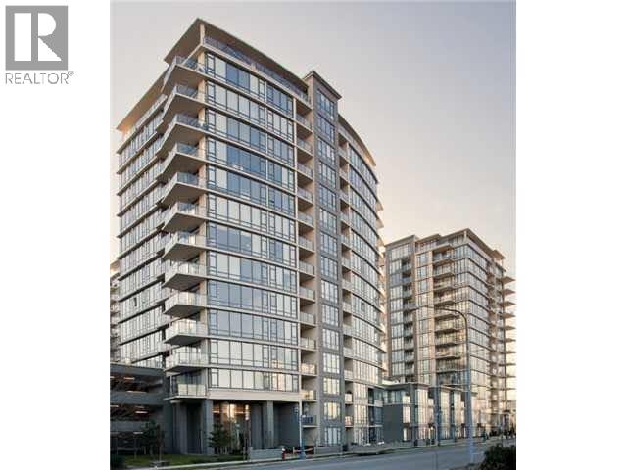Presented by Robert J. Iio Personal Real Estate Corporation — Team 110 RE/MAX Real Estate (Kamloops).
12506 Wescott Street
Richmond, British Columbia
Welcome to Charming Steveston Village. This home has been meticulously maintained by its owners and pride of ownership gleams throughout. Well built, bright and beautifully kept on a quiet no-through Street. Feature 4 Bedroom, 3 full bathroom, Flex area of one bedroom above garage, Kitchen with island, granite counter tops, SS appliances, WI pantry, Hedged private backyard. Walk to the village, dyke and all amenities it provides in the area, Garry Point Park. (id:61048)
Homelife Benchmark Titus Realty
24025 Fern Crescent
Maple Ridge, British Columbia
WOW!! A One-Of-A-Kind Custom Home in the heart of SILVER VALLEY!! This beautiful 5 Bedroom Newly Built Home built by Ridge Dream Homes has lots to offer! Features include a Spacious Open Layout with Modern Finishings including Large Kitchen with Gas Range, Oversized Island & Extra Lighting as well as a 2 Bedroom Fully Self-Contained Legal Suite with Laundry, Gas Stove, Separate Heating & Separate Entry!! Other features include 400 AMP Electrical Service City Water, City Sewer, Roll Down Shades, Gas Dryer, Metal Roof (house) Rough-Ins for Gas Patio Hook up, AC and Security System! Large Private Yard featured RV Parking out front with an RV Sewer Hookup as well! Large Detached Shop (10 years old) with lots of power and space as well as a loft area perfect for studio, kids or storage! All of this located CLOSE to Golden Ears Park, Hiking, Trails, Alouette River, Transit & much more! (id:61048)
Stonehaus Realty Corp.
9500 Finn Road
Richmond, British Columbia
Welcome to 9500 Finn Road, offering modern luxury living in the coveted Gilmore subarea. This exceptional custom-built home features 3,677sq. ft. of refined living space on a private 13,695 sq. ft. lot, designed for both comfort + entertaining. Enjoy SW exposure from the rear, filling the home w natural light & serene views over the Woodwards ravine. Luxury finishes include oversized windows with power shades, European oak flooring, designer lighting, a custom glass staircase, real oak cabinetry & premium appliances. Comfort is enhanced with a heat pump with A/C, in-floor radiant heating & an open-concept layout & EV charger. This home offers 5 spacious ensuite bedrooms, a spa-inspired primary with steam shower/sauna. Step out to a large entertainer´s deck and enjoy this peaceful setting. (id:61048)
RE/MAX Westcoast
6 13160 Princess Street
Richmond, British Columbia
Welcome to PRINCESS LANE I - your charming Westcoast-inspired detached-style townhome in beloved London Landing. This beautifully maintained home offers 3 bedrooms, 2.5 baths, plus a versatile office/rec room, along with a side-by-side garage and extra storage. Enjoy heritage-style design, granite counters, newer engineered hardwood floors, and 9' ceilings throughout. A fenced yard with patio is perfect for BBQs and morning coffee. Just steps to the South Dyke trail-walk East to the dog park or West to historic Steveston Village. Surrounded by local cafés, bakeries, restaurants, and Montessori schools, this is Steveston living at its finest. (id:61048)
RE/MAX Westcoast
9631 Gilbert Crescent
Richmond, British Columbia
Quiet home on Gilbert Crescent-not on main Gilbert Road. Enjoy a peaceful setting with a beautifully landscaped front and back yard. Kitchens, baths, roof, windows, flooring, and fresh exterior paint have all been updated in 2007. The lower level has its own entrance, kitchen, and bedroom, making it a great mortgage helper. Located close to Broadmoor shopping center and close to transit. (id:61048)
Rennie & Associates Realty Ltd.
3370 Viewmount Drive
Port Moody, British Columbia
Large family home on a private corner lot with an assembled Development Application for a 12 storey condo building with townhomes at the base for over 200 units. Strategically located within a Transit-Oriented Development (TOD) area, this property offers an opportunity to acquire a 3-lot land assembly with hundreds of thousands of dollars spent towards the project. The home was extensively updated in 2010. Currently tenant-occupied, providing attractive rental income with a full 3 bedroom rental up, and a full 3 bedroom rental down. Conveniently situated with easy access to transit and (400m) SkyTrain stations, nearby shops, recreational facilities, and restaurants. Once approved, this development land would potentially be worth more than double the asking price! (id:61048)
RE/MAX Select Properties
3671 Moresby Drive
Richmond, British Columbia
Ideally located in West Richmond's Quilchena neighbourhood...this luxurious 9 yr old- 3,000sf + 4 bdrm - 4.5 bath shows like NEW on a 6,000 square ft lot. Close to Quilchena Golf & Country Club and west dyke trails. Enjoy the top of the line stainless steel Jenn-Air appliance package, wok kitchen, imported European tiles throughout, custom woodwork with lots of built-ins...plus media / games room with wet bar is perfect for all your entertainment needs. Relax in the spa-like master bath with jetted tub, with steamer & rain jets. Features engineered hardwood floors with in floor radiant heating and bonus-new boiler! You will love the family friendly layout too. Not to be missed! (id:61048)
Macdonald Realty Westmar
8309 Main Street Unit# 201
Osoyoos, British Columbia
Office space available for lease starting April 1st, 2026. This upper-floor suite is approximately 1050 sq. ft. and features three rooms and an open reception area. Located in a high-foot-traffic area, the building offers excellent accessibility via both an elevator and stairs, along with ample parking available at the rear of the property. The property benefits from high foot traffic, making it an ideal spot for a variety of professional uses. The monthly rent is $1,350 plus utilities. Contact for more information. (id:61048)
Century 21 Premier Properties Ltd.
367 Centennial Parkway
Delta, British Columbia
Custom built home, across from the beach, w ocean views from the 2 upper beds & balcony, in Boundary Bay. Filled w natural light & boasting lrg principal entertaining areas both inside & out, this gorgeous 4 bed home-den/1 bed on main & primary w huge wlk-in closet +ensuite upstairs, offers a gorgeous kitchen w huge island, 6 burner Bertazzoni gas range, 2 sets of french doors to back, stunning Restoration Hardware lighting, California shutters, rustic fir hdwood floors, 3 full baths, 3 cozy fireplaces-1 outside in the oasis like exterior living room/pergola next to hot tub and outdoor shower, near 300 square ft full height unfinished attic, dual street access, irrigation, wrap-around veranda with sunny East, South & West exposure & parking for 6 cars! Peaceful living in Boundary! (id:61048)
Sutton Group Seafair Realty
864 Antler Ridge Road
Windermere, British Columbia
**WELCOME TO 864 ANTLER RIDGE ROAD** This incredible property marries the best in design, materials, and craftsmanship with one of the most spectacular locations in Windermere and the Columbia Valley. Magnificent, ever-changing lake and mountain views are highlighted by strategically placed glasswork from all levels as well as protected sight lines though to the lake from the large flat rear yard and custom built timber framed BBQ gazebo. The warm and inviting interior puts on a masterclass in elegance and design featuring an incredible kitchen with spanning granite countertops and birch/white oak cabinetry, engineered white oak flooring throughout, glass railings, and wide body propane fireplaces. The bedrooms are lovely and bright with beautiful granite counter tops and tile shower ensuites. Two elevated lake facing, covered patios welcome you and your guests to enjoy the view. The fully landscaped rear yard is the perfect home to your most creative entertaining/event planning ideas featuring the gazebo with covered granite countertop bar (seats 12), as well as the ""brew room"", a wet bar with separate entrance and passthrough serving window. Also located in the rear yard is a 11 x 17 workshop perfect for woodworking/painting studio/hobby room. An oversized garage with mezzanine awaits your vehicles and recreational gear. Do not hesitate to make this your forever home or recreational home base and lock in years of enjoyment. (id:61048)
Royal LePage Rockies West
607 7063 Hall Avenue
Burnaby, British Columbia
1 bedroom + den CORNER unit at Emerson faces South & West for lots of natural light. Foyer is separated from the living space for privacy. Kitchen has S/S appliances including gas stove & stone counters + is open to living/dining. Large primary bedroom. Den with window is spacious enough to be used as a 2nd bedroom. Flooring in living room, dining room & bedroom upgraded in 2021: brand new cheater ensuite bathroom tile floors. Lovely neutral color palette throughout. Big, private wraparound balcony. 1 locker & 2 parking stalls which is rare for a 1 bedroom! Amenities include gym & party room. Steps to Highgate Village Shopping Centre, 10 minute walk to Edmonds Community Centre, 10 minute drive to Metrotown, Crystal Mall & Bonsor Recreation Complex. (id:61048)
Sutton Group-West Coast Realty
302 7362 Elmbridge Way
Richmond, British Columbia
Welcome to this beautifully renovated North facing 2-bedroom, 2-bathroom condo in downtown Richmond. This light-filled home features fresh paint, granite countertops, heated floors in the kitchen and bathrooms, and convenient in-suite laundry. Open plan with separated bedrooms on either side of the living room. Residents enjoy resort-style amenities such as an outdoor pool, hot tub, sauna, fitness centre, social lounge, and media room. Unbeatable location just steps from the Olympic Oval, Richmond Centre, Minoru Community Centre, and SkyTrain. A must-see-schedule your viewing today! (id:61048)
Lehomes Realty Premier
