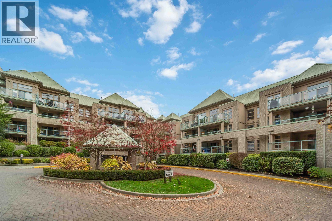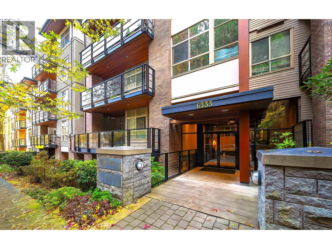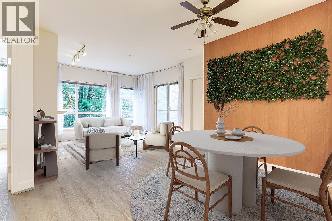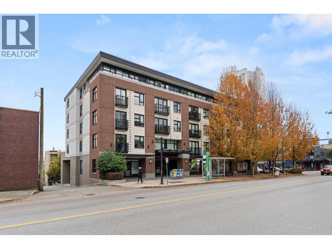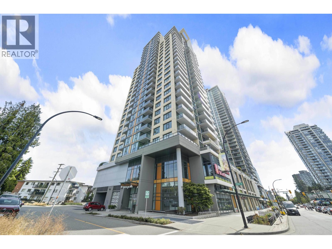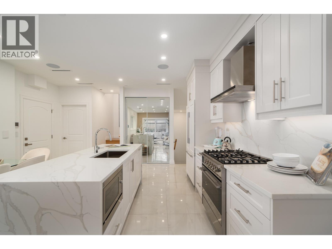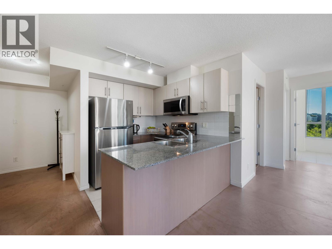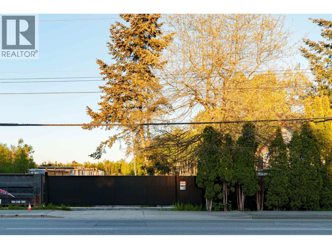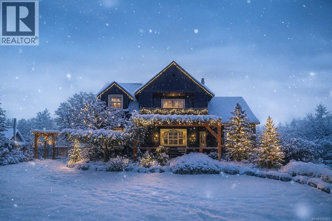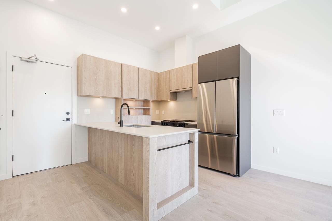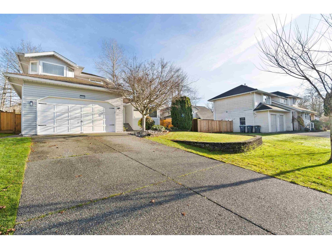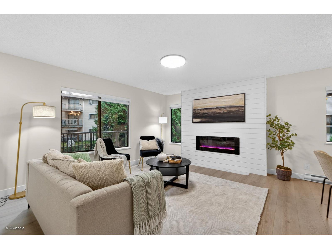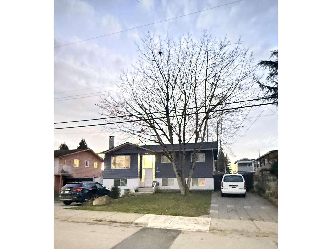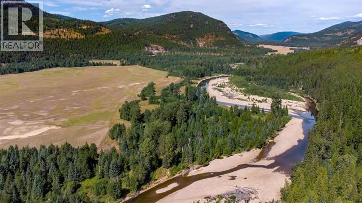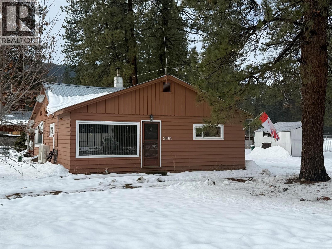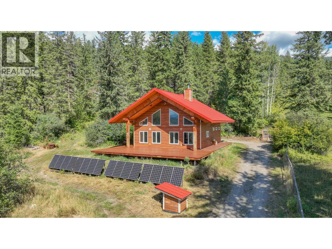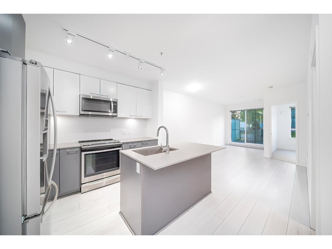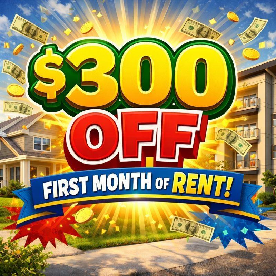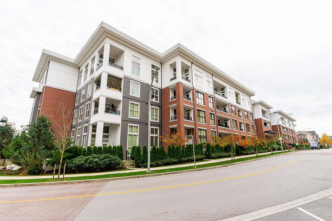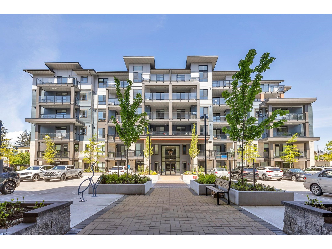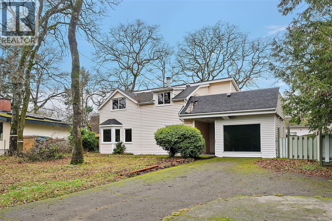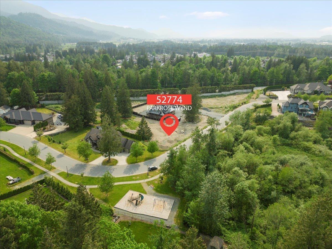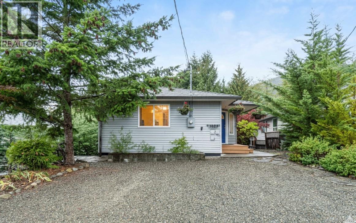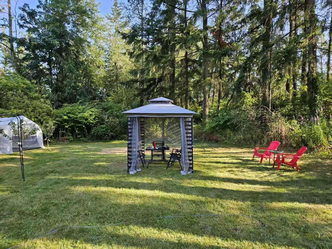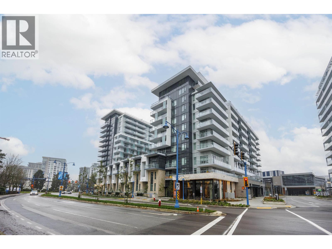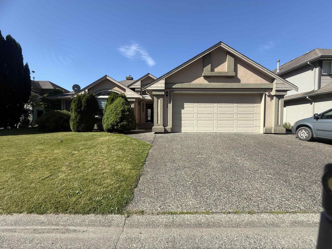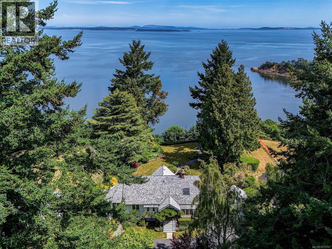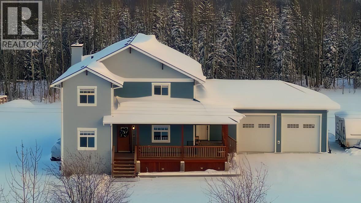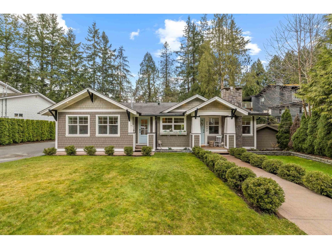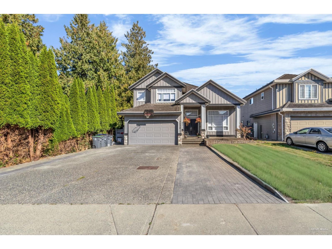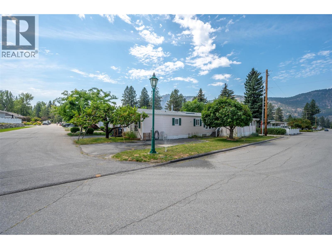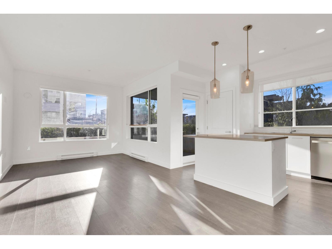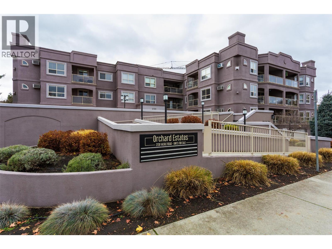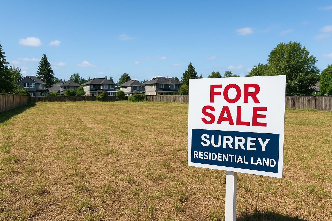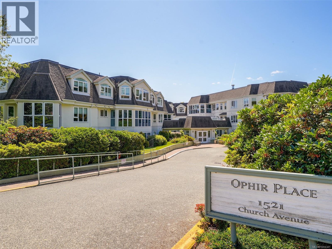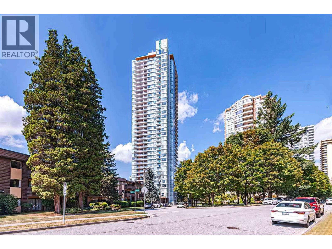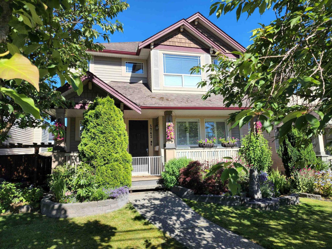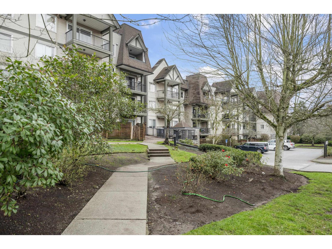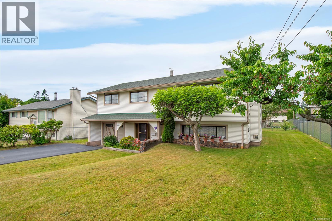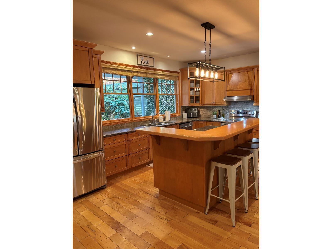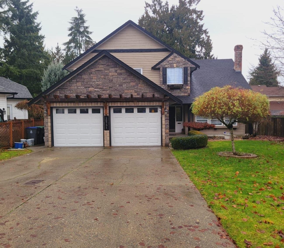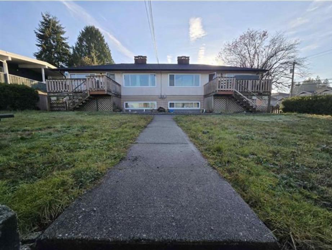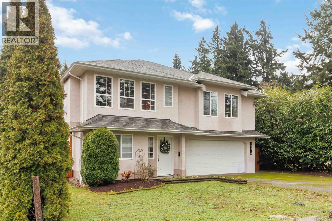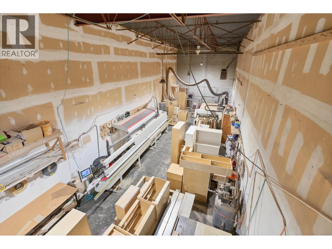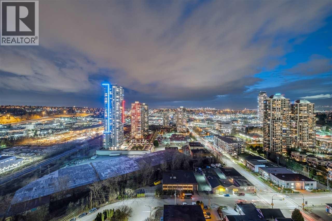Presented by Robert J. Iio Personal Real Estate Corporation — Team 110 RE/MAX Real Estate (Kamloops).
410 301 Maude Road
Port Moody, British Columbia
Welcome to HERITAGE GRAND at Newport Village. Experience top-floor living in this beautifully updated 2 bed 1 bath home located in the heart of Port Moody. Featuring 12' ceilings in main living area, open concept layout cozy gas fireplace creates a perfect space for relaxing & entertaining. The kitchen shines with new quartz counters, s/s appliances, backsplash, sink & faucet & a breakfast bar. Enjoy the large NW-facing balcony. The primary bed offers a generous w/i closet & 2nd bed overlooks the peaceful inner courtyard. New 4 pc bath. New hot water tank & new paint throughout - making this home move-in ready. Well maintained bldg., pet friendly. 2 Parking! Walk to Rec Centre, Library, Rocky Point Park, Brewer's Row, Skytrain, Suterbrook & Newport Village. Immaculate! OPEN HOUSE SAT DEC 13, 1-3. (id:61048)
One Percent Realty Ltd.
212 6333 Larkin Drive
Vancouver, British Columbia
NEW RENOVATION! Welcome to the highly sought-after Legacy in the heart of UBC, built by award-winning developer Adera. This home features 8'8"-foot ceilings, luxurious finishes throughout, and a functional layout with a gourmet kitchen, three well-proportioned bedrooms, 2.5 bathrooms, and a den. All bedrooms and the living room face south-east, offering abundant natural light and serene views of lush summer trees from every window, ensuring both privacy and tranquility. Enjoy walking distance to BC´s top schools, hospital, community center, library, daycare facilities, coffee shops, gardens, sports fields, and public transit. This is truly one of the best locations in Vancouver to raise a family or enjoy a vibrant lifestyle. (id:61048)
Nu Stream Realty Inc.
333 4314 Main Street
Whistler, British Columbia
Great central location in Whistler village, two bedroom two bathroom, third floor unit in Eagle Lodge building of the Town Plaza complex. Overlooking the Village stroll with mountain views, located close to restaurants, recreation and the gondolas. Sold furnished with in-suite laundry, gas fireplace and air conditioning. The complex has a common hot tub, exercise room, underground parking and ski locker. Monthly strata fees include electricity, hot water, gas fireplace, cable, and internet. Zoning allows for unlimited owner use or generate revenue with nightly rentals. (id:61048)
Team 3000 Realty Ltd.
211 6198 Ash Street
Vancouver, British Columbia
BEST-PRICED 2-bedroom + den over in vibrant Oakridge!-perfect for living, investors or downsizers! Featuring 9-ft ceilings, open-concept living, and a renovated kitchen with new flooring and fresh paint (2025). Spacious enough for full-sized furniture. Enjoy wide, newly updated hallways in a well-maintained building with recent upgrades: repiping and new common area flooring and lighting already paid for. Steps to SkyTrain, shops, park, golf course, library and schools. A stylish, move-in-ready home in one of Vancouver´s fastest-growing neighbourhoods! (some photos virtually staged) (id:61048)
1ne Collective Realty Inc.
207 111 E 3rd Street
North Vancouver, British Columbia
Welcome to the Versatile building where North Shore meets downtown convenience. Built by Intracorp and beautifully designed, this bright N/W corner unit offers floor to ceiling windows, in-floor radiant heating, quartz countertops, stainless steel appliances and looks like new. Offered as a 2 bedroom but technically 1 large bedroom and a huge bright den with windows and an alcove perfect for a small closet. 1 bathroom with a soaker tub. EV ready. Centrally located at Lonsdale and 3rd, you can walk to coffee shops, restaurants, Lonsdale Quay and Seabus within minutes. Some photos virtually staged. OPEN HOUSE: SUNDAY, DECEMBER 21st: 2-4 pm (id:61048)
RE/MAX Masters Realty
902 7303 Noble Lane
Burnaby, British Columbia
Welcome to KC3 by Cressey! This stunning 6-year-old Northwest-facing 2 bed / 2 bath home offers breathtaking views of the mountains and city skyline. Featuring high-end Fulgor Milano appliances, including a 5-burner gas cooktop, wall-mounted oven/microwave, rangehood, and marble countertops with air conditioning for year-round comfort. This unit come with 1 parking & 1 locker. Enjoy luxury amenities including private gyms, ball courts, a lounge area, and a meeting room. Conveniently located steps from SkyTrain, Highgate Village, parks, libraries, shopping, and more, with Metrotown just minutes away! Act fast and call now for a private viewing! (id:61048)
Pacific Evergreen Realty Ltd.
2523 W 8th Avenue
Vancouver, British Columbia
The last remaining home at West 8th Place is here. 2523 West 8th Ave, a brand new, beautifully designed residence that blends classic curb appeal with modern comfort. Inside, you´ll find high ceilings, oversized windows, and a bright, open living space finished with Italian tiles and refined detailing. The upper levels feature three bedrooms, including a top-floor primary suite with a spacious walk-in closet and dual-sink ensuite. Smart lighting, built-in speakers, AC, radiant in-floor heating, a Hide-A-Hose vacuum system, and a full security system with cameras make everyday living enjoyable. The EV-ready garage includes a smooth turntable and direct access into the home, plus a secure private storage room. Best of all, enjoy your own rare outdoor space, ideal for quiet mornings and evening gatherings. Outdoor areas like this are increasingly hard to find in Kitsilano, making this home a true standout. Just steps from vibrant shops, cafés, top schools, and parks. Under 2-5-10 year home warranty. (id:61048)
Team 3000 Realty Ltd.
802 550 Taylor Street
Vancouver, British Columbia
Welcome to The Taylor, a well-maintained concrete high-rise located in the vibrant heart of Tinseltown and International Village. This bright southwest-facing 2-bedroom corner home comes complete with one parking stall and a storage locker, and features a versatile solarium den and flex space. The thoughtfully designed layout offers peaceful views of Andy Livingstone Park, False Creek Marina, and the upcoming $1.7 billion Northeast False Creek redevelopment. Both bedrooms are generously sized and situated on opposite sides of the unit for enhanced privacy. Enjoy unbeatable convenience with T&T Supermarket, Costco, International Village Mall and theatre, Rogers Arena, Gastown, the SkyTrain, top dining spots, and the seawall just steps away. (id:61048)
Lehomes Realty Premier
6300 No 4 Road
Richmond, British Columbia
Prime farm land at one of the best spots in Richmond for future holding potential. Where else can you find such a plot of land at this location and price? Build your dream home or hold for future rezoning. Property sold as is where is. (id:61048)
Coldwell Banker Universe Realty
7125 Valleyview Drive
Prince George, British Columbia
Searching for extra space while staying within city limits? Welcome to 7125 Valleyview Dr. This exceptional home sits on a beautifully manicured 0.95-acre lot and offers an impressive blend of style and comfort. Inside, you’ll find vaulted ceilings, floor-to-ceiling windows, stunning hardwood and tile flooring throughout. The upper level features 3 bedrooms, 3 bathrooms, den, including a luxurious primary bedroom with a 4-piece ensuite and cozy in-floor heating. The lower level adds 2 additional bedrooms and a full bathroom, perfect for family or guests. A chef’s kitchen, multiple living rooms, a dedicated dining room, and a private office round out the spacious interior. A 28' x 30' double garage provides ample room for vehicles, toys and storage. This Valleyview gem truly has it all. (id:61048)
RE/MAX Core Realty
3713 Dove Creek Rd
Courtenay, British Columbia
Discover the perfect blend of comfort, craftsmanship, and countryside living in this beautifully maintained 4 bedroom, 3 bathroom home with a dedicated office. Nestled in a peaceful rural setting spanning 4.78 stunning acres just minutes from the river, town, and local amenities, this property offers both privacy and convenience. Inside, 18 foot vaulted ceilings and large windows flood the home with natural light and frame sweeping views of the surrounding mountains. Handcrafted old growth fir accents and warm Loblolly pine flooring add character and charm throughout. The spacious primary suite includes a private balcony, while the open concept main floor opens onto a large patio perfect for outdoor relaxation and entertaining. The fully fenced yard features mature fruit trees and ample space to roam. Two barns with lean-tos and a generous workshop provide endless opportunities for hobbies, storage, or small-scale farming. Enjoy sunny days, dark night skies, and the peace and quiet only the countryside can offer. (id:61048)
Engel & Volkers Vancouver Island North
307 19577 65b Avenue
Surrey, British Columbia
Come take a look, many units available! Experience elevated parkside living in this stunning 1-bedroom + den home at Harlo. Unit 307 offers a spacious 597sqft layout designed for comfort and connection, featuring modern finishes, wide-plank flooring, and a private balcony with sweeping views. The sleek kitchen boasts quartz countertops, soft-close cabinetry, and a premium Samsung appliance package. Enjoy unmatched amenities including a rooftop terrace with Mount Baker views, fitness studio, GOLF SIMULATOR, coworking lounge, and children's play area-all steps from vibrant shops, cafes, and the FUTURE SKYTRAIN. This is a great opportunity! Come check it out for yourself before its too late! (id:61048)
Century 21 Coastal Realty Ltd.
7818 161a Street
Surrey, British Columbia
Measurements APPROXIMATE - BUYER to verify if important. Nestled in a quiet cul-de-sac in the sought-after Fleetwood area of Surrey, this charming 3-bedroom, 1 den, 2.5-bath home is perfect for families. The updated kitchen features sleek quartz countertops, a gas stove, and modern finishes, making it a chef's dream. A bright solarium offers the perfect space to relax and enjoy year-round natural light. The freshly painted exterior adds to the home's curb appeal, while the spacious backyard provides endless possibilities for outdoor fun and relaxation. Conveniently located close to top-rated schools, beautiful parks, and local shops, this home combines comfort with convenience. AC, large crawl space, sprinkler system, central vacuum, gas BBQ hookup & more! (id:61048)
Exp Realty Of Canada
803 10620 150 Street
Surrey, British Columbia
Imagine moving into a beautifully renovated, ultra-private corner townhome before the holidays. Open concept. Bright. Modern. Fireplace vibes. Walk everywhere - Guildford Mall, T&T, the Recreation Centre, the Library, schools! Use the summer pool. Enjoy the balcony. Feel the privacy. 2 beds, 2 baths, in-suite laundry & one of the BEST layouts in Lincoln's Gate. This is the Surrey lifestyle everyone wants - and it's finally available. Pet & rental friendly. Move-in ready for the holidays! (id:61048)
Nationwide Realty Corp.
9453 118 Street
Delta, British Columbia
Spacious 5-bedroom, 2.5-bath basement home located on a quiet, desirable street in North Delta. The upper level features 3 bedrooms and 1.5 bathrooms, including a beautifully renovated main bath with granite finishes. Slate tile flooring enhances the dining room and kitchen. The lower level offers a 2-bedroom mortgage helper with gas fireplace, newer fridge and stove. Enjoy the large covered sundeck overlooking a lovely west-facing backyard-perfect for relaxing or entertaining. (id:61048)
Century 21 Coastal Realty Ltd.
Km44 Christian Valley Road
Westbridge, British Columbia
Huge private riverfront on the Kettle River! . Must be seen to appreciate. Looking for a future rural homestead? Thinking about ranching? No powerlines to contend with. True quiet, tranquil land. Sub irrigated hay field and wooded areas along the riverbank. 110 sprawling acres in the ALR. There is an older structure on the property that is wired for a generator. There will be a new access to the riverfront supplied by the seller before closing...current access at kil 44 ...new access will also be at kil 43 along riverbank separate from farmland. call for info. (id:61048)
Macdonald Realty
5861 33 Highway
Beaverdell, British Columbia
Work from home? Looking for a retail outlet close to home? This is 2 titles in the small town of Beaverdell. The 3 bedroom house has ample room for many uses uncluding a commercial option right on the highway on a corner with a long time tenant with a food service on the included parcel with small building next door. There is 'no zoning' in Beaverdell and lots of acton in tourist and sports seasons so bring your business and your family...to Beaverdell only 40 mins on hwy 33 south from Kelowna. If you love to garden and have lots of toys there is lots of room for everything here. Bring the sportsman in the family, you won't be bored outdoors unlimited here.! Situated in the rural community of Beaverdell, this unique property offers the charm of remote living while still being conveniently located in the heart of the village. Beaverdell is a peaceful, quiet village during the winter months, surrounded by serene landscapes, while summer brings a lively atmosphere with nearby cabins, lakes, and scenic recreation spots. The location is exceptionally convenient — next to the village school and only steps from the general store and local ice cream shop. This is a rare opportunity to enjoy rural living with community amenities right at your doorstep. (id:61048)
Macdonald Realty
263 Albers Road
Lumby, British Columbia
Escape the hustle and discover a quieter, more intentional way of living with this serene off-grid country oasis just minutes from Lumby. Perfectly suited for young families seeking self-sufficiency and space to grow, this 2-bedroom, 1-bathroom home features an additional loft—ideal as a spacious primary bedroom, home office, or flex space for play and creativity. Vaulted ceilings, wood heat, and solar power provide comfort with sustainability, while wide windows and a stunning sun deck invite you to soak in peaceful sunrises and glowing sunsets. Whether you're sipping morning coffee in silence or watching the stars with your kids, every moment here feels like a breath of fresh air. The perfect space to host retreats, with space to grow a garden, space to have some animals, space to have a fire pit and enjoy hotdog roasts and family gatherings. The good producing well provides 20 Gal/min plenty of water for all your endeavours. Private, quiet, and nestled in nature yet only 30 minutes to Vernon and 50 minutes to Kelowna International Airport, this property offers the perfect blend of rural tranquility and accessibility. If you’ve been dreaming of raising your family with clean air, wide-open space, and a lifestyle that matters—this slice of heaven is waiting for you. (id:61048)
Real Broker B.c. Ltd
121 13963 105 Boulevard
Surrey, British Columbia
Bright 1-Bedroom in the Heart of Whalley Located in one of Surrey's fastest-growing areas! Just 5 minutes to major supermarkets and the SkyTrain-close enough for easy commuting yet far from the noise. The home features a private patio and yard, offering comfort, privacy, and a touch of nature with a park right behind the building. Inside, the spacious and sunlit bedroom provides a relaxing retreat, while the open-concept living and dining area maximizes every inch of space for comfort and functionality. Such a smart layout ensures both convenience and style. Enjoy a two-level amenity center with a gym, yoga room, meeting room, and outdoor ping-pong area-perfect for a healthy, active lifestyle. Move-in ready! Open house on Sunday Dec 22 2:00pm-4:00pm (id:61048)
Nu Stream Realty Inc.
207 18811 72 Avenue
Surrey, British Columbia
Welcome to The Corners by award-winning RDG Management - one of Clayton's most sought-after communities! This bright 1-bedroom, 1-bathroom rental offers a modern layout with great natural light and stylish contemporary finishes. The kitchen features Whirlpool stainless-steel appliances, a slide-out hood fan, an ultra-quiet dishwasher, updated lighting, and sleek 2" blinds throughout. Enjoy your own private balcony, perfect for relaxing after a long day. Residents also have access to The Social House, a 12,000+ sq.ft. indoor/outdoor amenity space with a fitness lounge, work hub, gourmet kitchen, climbing wall, billiards room, entertainment lounge, and guest suite. Located steps from convenient retail, and just minutes to schools, parks, transit, and local restaurants! 1 parking and 1 stor (id:61048)
Nu Stream Realty Inc.
A307 8150 207 Street
Langley, British Columbia
Prime location in Langley! The best floor plan in Union Park. This over 1000 sf 2-bed and 2-bath corner unit boasts southeast-facing bright and cozy inside ensuring abundant natural light. Each bedroom is on the opposite side providing full privacy. The unit features master bedroom with ensuite, stylish kitchen with s/s appliances, gas range, quartz countertop, and spacious 2nd bedroom. Private balcony overlooks amazing 85,000 sf courtyard and is BBQ terrace. Union Park boasts resort-like amenities in 12,000 sf including clubhouse, outdoor pool, state-of-the-art gym, BBQ area, and indoor basketball court. New athletic and dog park steps away. New amusement park is coming very soon. Langley Event Centre, Great schools, shoppings, HWY 1 a few minutes away. Quick possession possible! (id:61048)
Team 3000 Realty Ltd.
612 45497 Campus Drive, Garrison Crossing
Chilliwack, British Columbia
Nestled in Sardis' charming Garrison Campus master-planned community, The York Residences by Diverse Properties cultivates connection and quality. Built by the same developers of Garrison Crossing and River's Edge, with all amenities, including the Canada Education Park, Vedder River, shops, restaurants and grocery store & pharmacy all within a 5 minute walk. This modern penthouse feature quartz countertops, stainless steel appliances and an efficient heat pump to keep you cool in the summer and warm in the winter. Come for the stunning park and mountain views. Whether you choose to live or invest, a home at The York Residences is a smart choice for today and tomorrow. (id:61048)
RE/MAX Nyda Realty Inc.
1826 Cedar Hill Cross Rd
Saanich, British Columbia
a rare opportunity in one of Victoria’s most sought-after neighbourhoods! Set on a generous lot just steps from Mt. Tolmie park and minutes to UVic, this property offers exceptional upside for builders, investors, or families with vision. The existing home is structurally sound and has been professionally gutted to the studs and joists following a house fire, providing a clean slate to reimagine the layout and finishes from the ground up. With the right plan and permits, restoration is entirely achievable. Alternatively, the lot itself presents an ideal canvas for a brand-new custom build in an established, central location surrounded by parks, schools, and amenities. Whether you choose to revive the current structure or start fresh, this is a prime chance to secure a well-located property with outstanding long-term potential in the heart of the Cedar Hill area. The home is 2224 of presently unfinished sqft. (id:61048)
Coldwell Banker Oceanside Real Estate
52774 Parkrose Wynd, Popkum
Chilliwack, British Columbia
Looking for a building lot in a well-designed neighborhood in East Chilliwack? Look no further than Exception Country style subdivision. The subdivision is known for its classic architecture, wide paved streets, pedestrian-friendly sidewalks, and beautiful heritage lighting. You'll love the green spaces that dot the neighborhood, making it a pleasant place to call home. Conveniently located just minutes from the freeway,, excellent restaurants, golf courses. In case you need assistance with the construction process, there is a builder available to help you bring your vision to life. Septic Plan has already been approved. (id:61048)
Royal LePage Global Force Realty
1684 Lailah's Loop
Qualicum Beach, British Columbia
Tucked away in the natural beauty of Little Qualicum River Village, this 1,856 sq. ft. 2-level home offers the perfect blend of privacy, adventure, and comfort. The main floor features 2 bedrooms and 1 bath, with a cheater door from the primary for ensuite-style access. An open living, dining, and kitchen area flows to a large deck, ideal for entertaining or simply soaking in the quiet surroundings. The walkout lower level provides a versatile studio-style suite with its own kitchen, bathroom, and covered patio—perfect for in-laws, teens, or rental income. Low-maintenance yard, storage, and separate laundry add convenience. Explore nearby trails, hike Little Qualicum Falls (just 4km away), or fish the river within walking distance. All this within 20 minutes to Qualicum Beach and 1 hour to Nanaimo’s ferry and airport. A true escape to nature, yet close to every amenity. (id:61048)
Royal LePage Parksville-Qualicum Beach Realty (Pk)
16968 23 Avenue
Surrey, British Columbia
Gorgeous 1.24-acre property in Grandview Heights offering privacy, natural light, and exceptional indoor-outdoor living. This beautifully maintained 2,815 sq. ft. rancher features major 2023 renovations, including updated light fixtures, flooring throughout, and fully renovated washrooms. The home offers spacious bedrooms, and a bright maple kitchen with granite and stainless steel appliances opens to the living room and a sun-filled solarium facing the south backyard. Includes a single garage, storage, and a large shed-close to shops, schools, and amenities. (id:61048)
1ne Collective Realty Inc.
1125 6600 Minoru Boulevard
Richmond, British Columbia
Location, location, location! Direct access to Richmond Centre, and steps away from Canada Line & Minoru Park & skytrain station. RC at CF Richmond Centre by Concord Pacific. Brand new luxurious 2 bed, 2 bath PENT HOUSE with 1 EV parking, featuring sleek cabinetry, engineered stone countertops, and premium upscale and modern appliances. Extra-large south-facing balcony, sunny with great city view. Windows on both south & north side allow fresh air coming in easily. Includes A/C, gas cooktop, quartz & marble counters, new laminate flooring, and full-size laundry. 24-hour concierge. (id:61048)
Nu Stream Realty Inc.
117 43995 Chilliwack Mountain Road, Chilliwack Mountain
Chilliwack, British Columbia
HOME WITH WATER & MOUNTAIN VIEW! Professionally renovated $100K spent. South facing 5 beds, 3 baths. Brand new washer/dryer, dishwasher, fridge, window blinds, pot lights, hot water on demand, paint, laminate floors, and much more. Family room and kitchen opens onto a private deck with fabulous unobstructed mountain and water views. Walking distance to Chilliwack Creek. 2 gas fire places, 3 beds, 2 full bath on the main including huge master bedroom with large en-suite with a soaker tub & separate shower. Laundry room on main. 2 or 3 beds BSMT with a massive living room in the BSMT. Rough-in plumbing and electrical for a new kitchen with separate entrance. 2 car garage. 5 mins to town. Located in a street with cul-de-sac Accepted offer, subjects removal is on Dec 28, 2025 (id:61048)
Grand Central Realty
4590 Torquay Dr
Saanich, British Columbia
Priced to Sell, don't delay! Easy to view & quick possession available. Come experience these breathtaking panoramic ocean & island VIEWS, an OCEANFRONT property & setting of pure enjoyment & relaxation! This peaceful, natural ambiance with mature landscaping & gardens offers a RARE FIND in Gordon Head while hidden privately on a quiet no thru road. The high level PANORANIC VIEWS offer vistas from Cordova Bay to Sidney, Gulf & San Juan Islands eastward with the ocean activity always changing. The long term owned property a setting for many special occasions, is well maintained with character & charm. The 3 bedroom home has a sunroom addition that when incorporated into the original second bedroom would be an easy primary bedroom & ensuite reno. Lower level 3rd bedroom, den & rec room offer additional living areas. Ready for your personal renovation ideas. Options include; Enjoying the charm as is, adding a suite &/or garden suite to the existing house or build a new personal home. (id:61048)
RE/MAX Camosun
13245 283 Road
Fort St. John, British Columbia
This is what dreams are made of! This gorgeous 5 bed 3 bath home is where your acreage life will start. The partially-wrapped deck is what invites you into a main floor open concept living space. Hardwood floors, vaulted ceiling in dining room, natural ledge stone surrounding a wood-burning fireplace with a slate hearth, custom cabinetry in the chef's kitchen with a large quartz island countertop. A large bedroom/office, family room and laundry room/mudroom complete the main level. A lovely sundeck to enjoy the tranquil outdoor space. Upstairs the custom features continue into the primary bedroom with the 3 pc ensuite and custom walk-in closet. 3 other large bedrooms and a 4 pc bath complete upper level - all with stunning views out of their windows. The 1772 sq ft of unfinished basement is waiting or your ideas - has its' own separate entrance, electrical panel and plumbing roughed in. Basement and double car garage has in-floor heat. A 6' high fenced 40'x60' garden space for your green thumber! (id:61048)
Century 21 Energy Realty
20492 43 Avenue
Langley, British Columbia
Stunning Renovated Rancher w/ Basement in Brookswood. 4 Bedrooms, 4 Bathrooms and over 2,800 sqft of modern living space. Renovations in the past 5 yrs include fully redone kitchen with high end S/S appliances, quartz counters, kitchen cabinets, blacksplash, full interior paint job, trim, new hot water tank and lighting throughout. The spacious main floor boast open concept living with ample natural light, Primary Bd w/ ensuite and 2 additional bedrooms. Downstairs is another bedroom, large family room, bathroom and additional storage. Roof, windows and furnace replaced (10-12 yrs) and Septic in 2007. Private, fully fenced South facing backyard w/ a Garden Suite! Ample parking, Convenient location in a quiet pocket of Brookswood. This one has it all, Come see it for yourself (id:61048)
Engel & Volkers Vancouver
88 171 Street
Surrey, British Columbia
Beautifully crafted new home in the prestigious Pacific Douglas area. Designed with elegance and functionality in mind, this residence offers radiant hot water heating on all three levels. Main floor welcomes you with a bright and formal living and dining areas, a designer kitchen equipped with SS appliances, and a spice kitchen for added convenience. The family room offers spacious setting. A bedroom with a full bathroom on main floor. The top floor showcases a master bedroom with a luxurious 5-piece ensuite, plus three additional large bedrooms and two bathrooms. The basement is perfectly designed for rental income featuring two suites ( 2 bedroom + 1bedroom) and a media room with its own washroom for entertainment. Covered under the 2-5-10 New Home Warranty. (id:61048)
Century 21 Coastal Realty Ltd.
7270 148 Street
Surrey, British Columbia
Welcome to this stunning home, perfectly situated in one of Surrey's most sought-after neighborhoods! This impressive 8-bedroom, 6-bathroom residence sits on a generous 6,029 sq. ft. lot, offering ample space and modern comforts. The main floor features a bedroom, expansive living and dining areas, a separate family room, kitchen, and spice kitchen. Upstairs has 4 bedrooms and 3 full bathrooms for ultimate convenience. The home showcases high-end stainless-steel appliances, quartz countertops, sleek modern flooring, stylish lighting, and upgraded bathroom amenities. Adding to its appeal, the basement includes two mortgage-helper suites (2+1), each with a separate entrance and laundry, providing excellent rental income potential. Parking for 8 cars. Priced well. (id:61048)
Century 21 Coastal Realty Ltd.
4505 Mclean Creek Road Unit# F22
Okanagan Falls, British Columbia
This home well-appointed 2 bedroom, 2 bathroom home offers a great view on a corner lot and is priced to sell. Features of this home include a bright kitchen with skylights, vaulted ceilings, a bedroom at each end of the home with a private ensuite attached to the primary bedroom, and an attached storage area. Outside you can enjoy the large covered deck with views of Peach Cliff or putter in the 8x8 shed, perfect for your projects. You even have your own peach tree! This unit is located in Peach Cliff MHP, which is a 55+ park that does allow pets upon approval. Book your viewing today. (id:61048)
Royal LePage Locations West
B108 20834 80 Avenue
Langley, British Columbia
This beautiful and bright corner 2 bed, 2 bath + flex unit offers 864 sq. ft. of functional living space with high ceilings, stainless steel appliances, and quartz countertops. Enjoy the extra-large patio, perfect for summer BBQs and family gatherings. Built in 2023 & Amenities include a fitness room, party room, rooftop deck with BBQ facilities, courtyard with fire pits, children's playground, community garden plots, and plenty of underground visitor parkings This super convenient location provides easy access to public transit, Hwy 1, and Fraser Hwy. A newly built plaza across the street offers shops, restaurants, schools, and banks-all within walking distance. 1 parking + 1 locker included. This is the one! (id:61048)
Real Broker
2130 Vasile Road Unit# 302
Kelowna, British Columbia
Top-floor corner unit with 2 parking stalls, 2 bedrooms, 2 bathrooms, and 2 balconies. This bright, spacious home feels like a private tree-top retreat. Recently renovated with a brand-new kitchen featuring high-end cabinets, quartz counters, new energy-efficient appliances, durable laminate flooring, and fresh neutral paint. The primary bedroom includes a walk-in closet and ensuite; the second bedroom is ideal for guests or a home office. Enjoy abundant natural light and two balconies for outdoor living. Well-managed building with key updates including roof (2012), interior/exterior paint, and hot water tanks (2022). Convenient location close to shopping, restaurants, banking, and the Okanagan Rail Trail. No Pets. Quick position available. (id:61048)
Royal LePage Kelowna
12686 114a Avenue
Surrey, British Columbia
VERY WELL PRICED - LOT FOR SALE... Investors / Builders / Developers - Alert!! Hard finder Residential Lot of approx. 5001 sqft on very Demanding Bridge view area near Pattullo Bridge - Prime Handy location Upcoming area of Surrey. For Hold or Build your dream home near schools, Transit at your Door, Skytrain, Shopping, Recreation Centre & Easy to commute to Vancouver/Richmond/Langley - Highways!! Great Options & Potentials!! (id:61048)
Royal Pacific Realty (Kingsway) Ltd.
206 1521 Church Ave
Saanich, British Columbia
Lovely condo located the popular Cedar Hill neighbourhood. Groceries, eateries, pharmacy, coffee shops, banks, and medical all within walking distance. Ophir Place is a well-run age 55 plus building. Your new home offers lots natural light, new carpets throughout, walk-in shower, laundry insuite and all principal rooms are generous in size. Dogs and cats are welcomed (1 dog or 1 cat) with no size restrictions. The building features a guest suite, exercise room, secured underground parking (there may be a waiting list for parking – ask if important), games room and workshop. The strata fees include hot water, basic phone, internet and cable. Appointments to view easily arranged and a quick possession is possible. NOTE: Underground secure parking is available but there is a waiting list - as of Aug. 24, 2025 no one was on the waiting list. (id:61048)
Exp Realty
1206 5883 Barker Avenue
Burnaby, British Columbia
Parkside Luxury with Breathtaking Views!Experience elevated living at the edge of Central Park in this bright and spacious SW corner 2-bedroom, 2-bathroom home by the acclaimed Polygon. Situated higher than other units, this home offers unobstructed, panoramic views of Central Park, the North Shore Mountains and city skylines - all visible from your living room and expansive 135 SQFT covered balcony.Designed for modern comfort, the home boasts nearly 9´ ceilings, air conditioning, and a gourmet U-shaped kitchen with built-in appliances, a 5-burner gas cooktop, stone countertops, and a marble backsplash. The split-bedroom layout ensures privacy, while the primary bedroom features a walk-in closet, and abundant storage is provided throughout. Includes 1 parking and 1 large locker. (id:61048)
Nu Stream Realty Inc.
5742 148 Street
Surrey, British Columbia
Beautifully updated Sullivan Station home featuring engineered flooring, California shutters, LED lighting and a dual-fuel furnace/heat pump. The open living and dining area flows into a stylish kitchen with granite counters, updated stainless appliances, gas stove and two-tone cabinetry. Upstairs offers a spacious primary suite with a renovated ensuite including heated floors, a rain shower and its own AC. A huge recroom is perfect for media, play or gym use. Front yard is landscaped and includes a bubbler reservoir. The landscaped backyard includes pet-friendly turf, irrigation, gas BBQ hookup, powered shed and pond. 2 car double garage has multiple circuits and additional storage with LED lighting. Close to Cambridge Elementary and Panorama shops. Call to schedule your private showing! (id:61048)
Exp Realty Of Canada
421 12083 92a Avenue
Surrey, British Columbia
TOP FLOOR LOCATION! Updated, move in ready, 2 Bedroom, 2 Bath home featuring brand new laminate flooring, fresh paint, gas fireplace & fantastic covered deck. Tamaron is located in a diverse neighbourhood, bringing vibrant everyday living to your doorstep with shops, grocery stores, professional services, restaurants and more. Both levels of schools are just 1 block away and rapid transit on Scott Rd is just around the corner. Building amenities include Gym, Rec-room, Guest room, Alarmed Storage, Underground Parking & ample visitor parking. Peace of mind - The Strata contributes 20% to the Contingency Reserve Fund each year & the CRF is currently over $930,000. Maintenance Fee Includes Gas Fireplace, Hot Water PLUS annual Water and Sewer Utilities. 1 pet allowed up to 44lbs. (id:61048)
RE/MAX 2000 Realty
724 4th Ave
Campbell River, British Columbia
Welcome to this inviting 4-bedroom, 2-bathroom home offering 1,880 sq. ft. of functional living space in a convenient, family-friendly neighbourhood. Located just steps from schools and a large open field, it’s the perfect place for families to grow — and kids will love playing at the school field right across the street! The main floor features a bright, spacious living room, a well-designed kitchen, and a dining area that opens onto a generous sunroom — ideal for morning coffee. Step outside to the level backyard, perfect for gardening, barbecues, or creating your own outdoor retreat. Upstairs, you’ll find three comfortable bedrooms and a full bathroom, while the lower level offers a fourth bedroom, second bathroom, and a flexible area with excellent potential for a one-bedroom in-law suite. Recent updates provide peace of mind, including a brand-new furnace. This home combines comfort, convenience, and room to add future value. (id:61048)
RE/MAX Check Realty
168** Peace Park Drive
Surrey, British Columbia
Beautiful custom built home with idyllic setting overlooking Peace Arch Park and Semiahmoo Bay and backing onto Peace Portal Golf Course! Available to rent until Sept. 1st, 2027 Features include: - - open concept main, large island, hardwood floors, office room - large master with spa like ensuite, turret, large windows - detached 2 gar garage with fully contained Nanny suite above - large front porch, balcony on 2nd floor, back deck and fenced yard - third floor has bedroom with full bathroom and family room - maximum 6 occupants, tenant must have tenant insurance, utilities extra Within walking distance to the beach! Easy access to Hgy 99 and King George Boulevard! (id:61048)
Hugh & Mckinnon Realty Ltd.
15751 98a Avenue
Surrey, British Columbia
Perfectly set in a quiet Guildford cul-de-sac, this 2-level family home offers warm, functional spaces and thoughtful updates throughout. The main level features bright gathering areas, a cozy fireplace, a versatile den, and a spacious family room that flows from the updated kitchen. French doors open to a cedar deck overlooking a peaceful, private backyard-ideal for outdoor meals and quiet mornings. Upstairs, 3 calming bedrooms include a dreamy primary suite with a spa-inspired ensuite. Recent updates include fresh paint, enhanced garage finishing and heating upgrades. Perfectly placed for families who want both comfort and convenience. (id:61048)
Team 3000 Realty Ltd.
Nationwide Realty Corp.
11606 11610 97
Surrey, British Columbia
Discover this exceptional lower-unit rental in a beautifully maintained fourplex-a true gem for comfort and convenience. This bright 2-bedroom unit offers 850 sq ft of living space filled with natural light, featuring cozy gas fireplaces, efficient electric baseboard heating, and your own hot water tank. Enjoy access to shared laundry facilities and individual storage space, plus plenty of parking available in the backyard. Located just across from an elementary school and a short walk to public transit, the home also offers stunning Northern Mountain views right from your doorstep. (id:61048)
Royal Pacific Realty Corp.
A 3037 Pickford Rd
Colwood, British Columbia
Welcome to this solid and spacious 5-bedroom, 3-bathroom home set on a large, flat lot in the heart of Colwood. The main living area is on the upper floor, offering a warm and comfortable layout highlighted by a cozy gas fireplace. Downstairs, a self-contained, one bedroom in-law suite provides excellent flexibility for extended family, guests, or mortgage support. The home has seen important recent upgrades, including a brand-new roof, fresh paint, fencing, flooring and several improvements to the septic system. A double garage, central vacuum system, gas-powered hot water on demand, and generous indoor and outdoor space add to the home’s appeal. Located close to parks, schools, shopping, and transit, this Colwood location has something for everyone. If you're looking for space, reliability, and versatility, this property is an exceptional opportunity. Call your agent today! (id:61048)
Pemberton Holmes Ltd.
12086 Confidential
Port Coquitlam, British Columbia
An excellent opportunity to acquire a reputable custom cabinetry and millwork business known for quality craftsmanship and exceptional service. Established in 2020, this business has built a loyal client base in both residential and commercial markets, offering custom kitchen, bathroom, and interior cabinetry solutions. The sale includes all business assets, equipment, inventory, client list, and goodwill-perfect for an owner-operator or an established contractor looking to expand. Operations utilize high-end woodworking equipment and professional finishing processes to deliver outstanding results (id:61048)
RE/MAX Masters Realty
2301 4465 Juneau Street
Burnaby, British Columbia
"Elevate Your Lifestyle in This Spectacular Brentwood Penthouse" Discover Unit 2301 at 4465 Juneau Street, a breathtaking 3-bedrooms + office/den, 3-1/2 bathrooms penthouse in the heart of Burnaby´s vibrant Brentwood area. With an expansive L-shaped rooftop terrace and balcony approx 1,188sqft, stunning unobstructed views from Southeast to Northwest, and luxurious designer finishes, this home is built for those who seek the finest in city living. Just steps from Brentwood Mall, top restaurants, transit, and Costco, this 2020-built gem offers unmatched convenience. Move-in ready with 3 parking stalls, a bike storage locker, and world-class amenities in the prestigious "JUNEAU" building-this is the penthouse you´ve been waiting for! 3 Parkings, 3 Storages. (id:61048)
88west Realty
