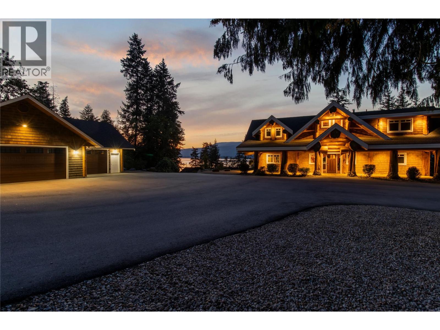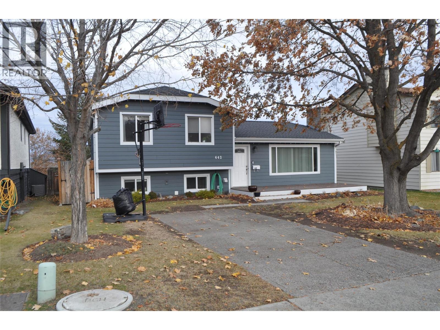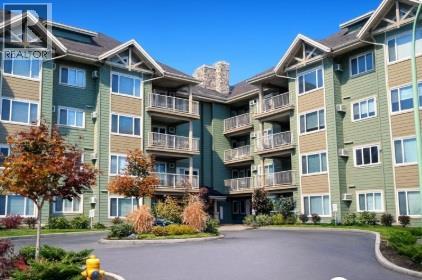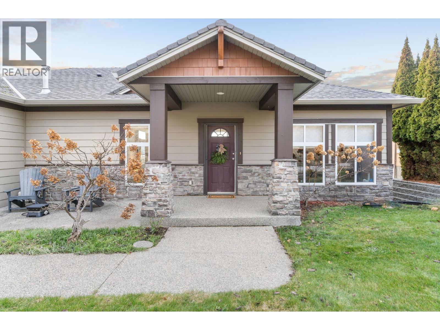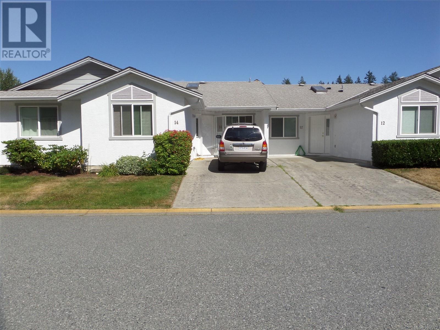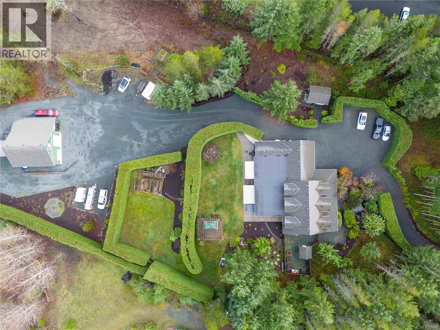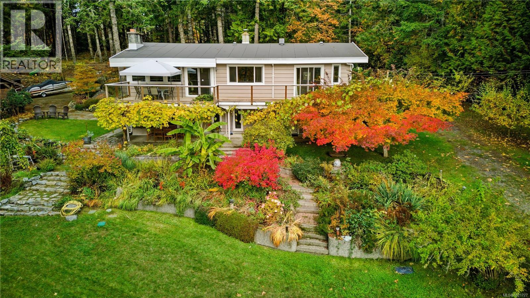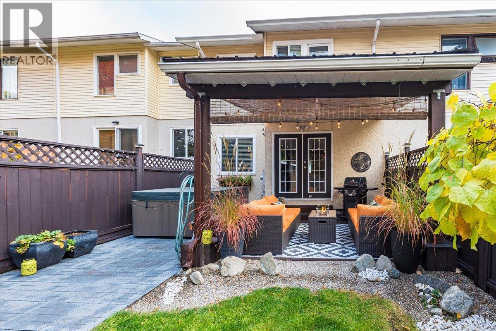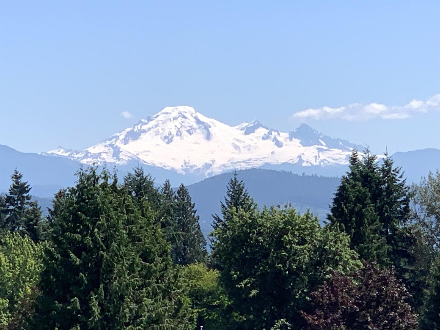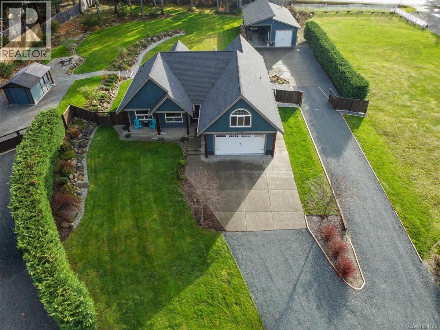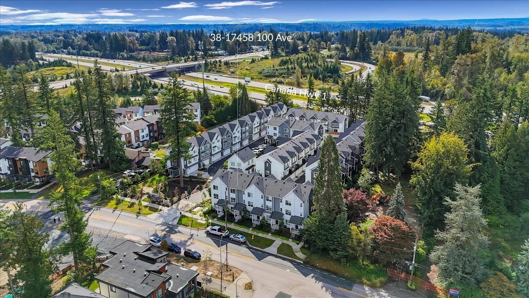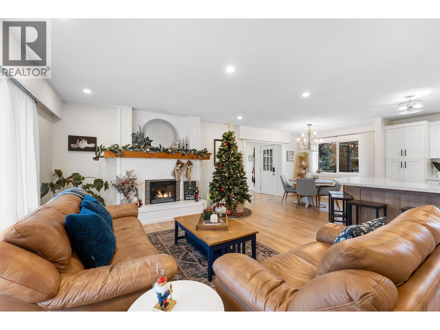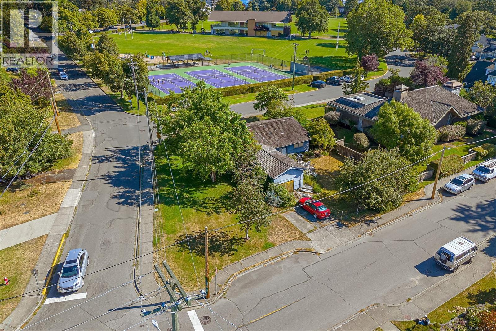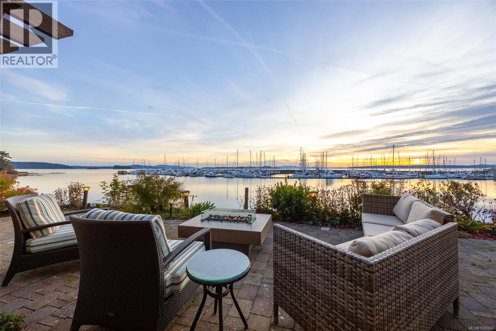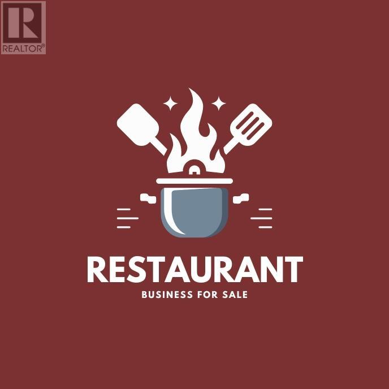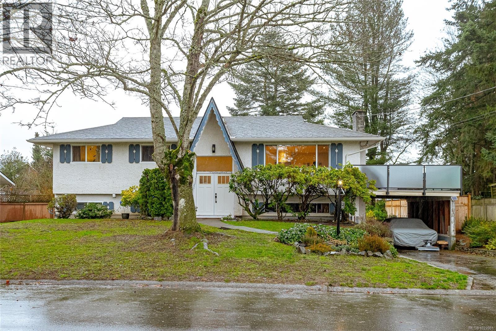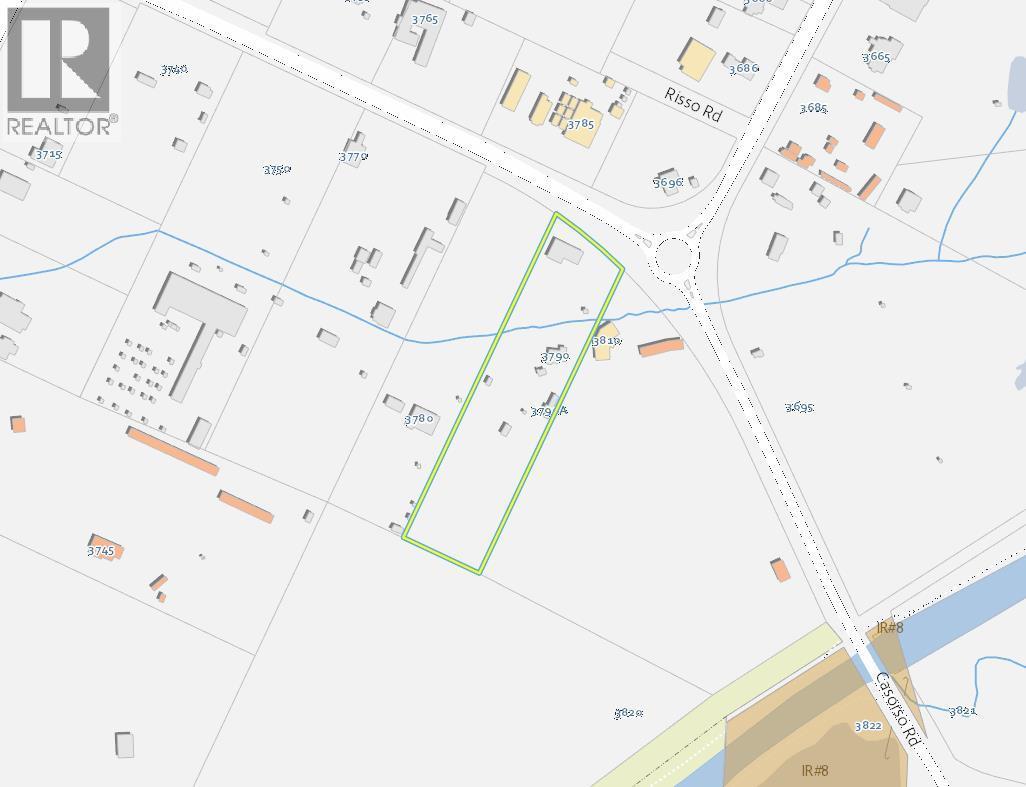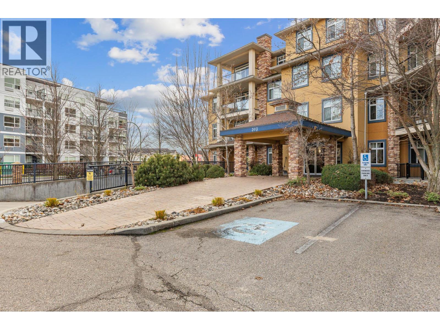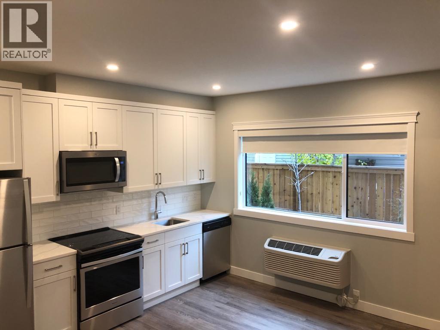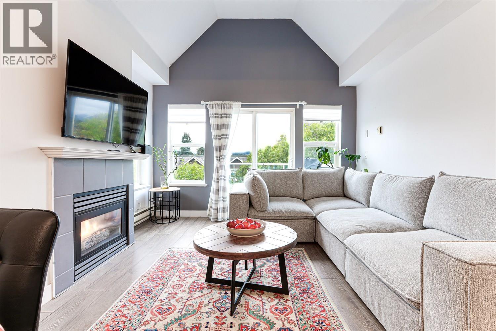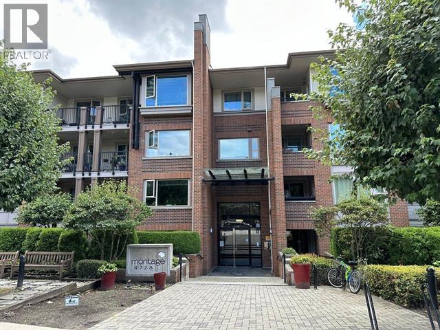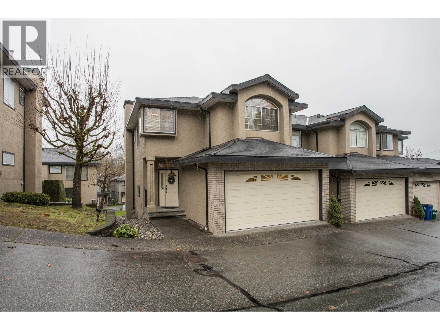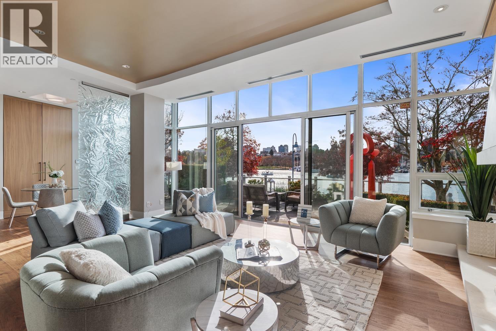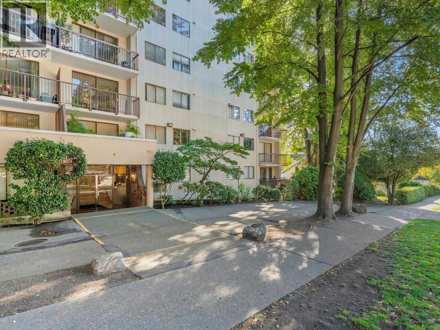Presented by Robert J. Iio Personal Real Estate Corporation — Team 110 RE/MAX Real Estate (Kamloops).
1897 Blind Bay Road
Sorrento, British Columbia
1897 Blind Bay Road, truly a home like no other. Situated on over 2 acres with 320 feet of lakeshore on the renowned Shuswap Lake, this custom Timber Kings log home embodies the West Coast chalet-style Canadian log home that many only dream about. The towering full logs in this home must be seen to experience the calming feeling of being surrounded by nature in a comfortable and cozy atmosphere that only log homes offer. Featuring a soaring real stone fireplace on the main level, radiant in-floor heating plus forced air and central air, the home is perfectly climate-controlled. North-facing with the enduring strength of an old-growth forest, it stands unwavering in its stoic, majestic presence. Western exposure captures stunning sunsets over the lake, with views filtering through the trees. With 5 bedrooms, 4 bathrooms, and a detached triple garage, this property has ample space for all the toys needed to enjoy this lifestyle—and plenty of room for friends and family to enjoy it with you. Measurements were taken by Matterport, and due to the unique nature of a log home, they may vary. Additional plans for a 4-bay garage are also available. New Home Warranty commenced in 2018 with the builder, even though BC Assessment shows 2013 as the build date. Check out the 3D tour and video. (id:61048)
Fair Realty (Sorrento)
Advantage Property Management
442 Garibaldi Drive
Kamloops, British Columbia
Nicely done 4 bed 2 bath 1500 square foot residence features spacious bedrooms and 2 modern bathrooms, perfect for families or those seeking extra space. Nestled in a highly sought after neighborhood, this property combines comfort and style with contemporary finishes. Once inside you'll be greeted by a bright open concept layout effortlessly connecting the living, dining, and kitchen areas. Fresh paint and flooring throughout creates a warm and inviting atmosphere. Outside deck spaces are perfect for relaxation, entertaining . Accepted offer $625000.00 No court date yet will post when announced. (id:61048)
Coldwell Banker Executives Realty
688 Lequime Road Unit# 203
Kelowna, British Columbia
Welcome to WILDWOOD VILLAGE in Kelowna’s highly desirable Lower Mission. This bright southwest-facing CORNER UNIT, located on the QUIET SIDE of the building, offers 1,210 sq. ft. of comfortable living with 2 bedrooms, 2 bathrooms, 9-ft ceilings, a cozy fireplace, and a raised eating bar. The spacious covered deck is perfect for enjoying the Okanagan sun or hosting a BBQ.The primary ensuite features a walk-in shower, and the large in-suite laundry room provides excellent storage. The strata is well run with a very healthy contingency. Includes 1 secure underground parking stall and a storage locker, plus access to a guest suite. Located across from the H2O Centre, MNP Place Hockey arena, transit, sports fields, rinks, and the Mission Creek Greenway, with beaches, parks, golf, restaurants, and Okanagan Lake just minutes away. Pet-friendly: 1 dog (under 14"" at the shoulder) or 1 cat. Currently TENANTED MIN. 24 HOURS NOTICE required for viewings. (id:61048)
One Percent Realty Ltd.
3582 Camelback Drive
Kelowna, British Columbia
Welcome to Sunset Ranch—one of Kelowna’s most sought-after golf course communities, known for its peaceful setting, mature surroundings, and easy access to the city. This custom walkout rancher offers a rare and flexible layout with two primary suites, making it ideal for hosting visiting family, accommodating grown children, or multigenerational living. The MAIN FLOOR is designed for everyday comfort, featuring vaulted ceilings, hardwood floors, and a welcoming living room anchored by a gas fireplace and a covered deck with mountain views. The main-floor primary suite is a true retreat, complete with its own double-sided fireplace, generous walk-in closet, and spa-inspired ensuite. You’ll also find an office/den and the laundry room that leads to the double car garage. DOWNSTAIRS, you’ll find a SECOND primary suite—also with a gas fireplace and private ensuite— there is also an additional two bedrooms and a spacious family room with walkout access to the lower patio. Whether guests are staying for a weekend or longer, everyone enjoys their own space and privacy. Steps from Sunset Ranch Golf Course, minutes to UBCO and the airport, this home offers a quiet lifestyle without sacrificing convenience. A perfect fit for those who value golf, privacy, and a home that adapts beautifully to every stage of life. Book your showing today! (id:61048)
Exp Realty (Kelowna)
14 2458 Labieux Rd
Nanaimo, British Columbia
Court Ordered Sale, Needs Work 2 bedroom townhome on one level. Has parking for 1 vehicle. No age or rental restrictions. Have accepted offer of $330,000 with court date set for January 21, 2026 in Nanaimo Court. Great Value (id:61048)
Century 21 Queenswood Realty Ltd.
915 Rivers Edge Dr
Nanoose Bay, British Columbia
Offered for the first time, custom built in 2004, this River’s Edge Estate sits on 3.14 fenced acres and showcases a spectacular recently added gourmet chef’s kitchen featuring a Sub-Zero fridge, Wolf double wall ovens, cooktop & built-in microwave, Fisher Paykel dishwasher drawers, quartz counters, reinforced pot drawers, and a beverage fridge. Engineered wood floors, a propane fireplace with gorgeous stonework, and two massive 11’6” patio doors anchor the main level. The primary suite offers heated tile floors in the ensuite along with an extra large steam shower. You’ll also find a family room, office with French doors, two heat pumps, full security system, stamped concrete patio with hot tub and an outdoor kitchen featuring a pizza oven, BBQ, and smoker. A powered gate, pond, raised garden beds, fruit trees, and a large shop with studio suite (separate septic, HWT, shop 2pc bath, suite 3pc bath with heated floors) complete this rare find. (id:61048)
RE/MAX Anchor Realty (Qu)
9644 Lakeshore Rd
Port Alberni, British Columbia
Discover West Coast living at this charming lakeside sanctuary. Lush, vibrant gardens and fruit trees with an irrigation system lead to your private dock with a shaded gazebo and lounge area, perfect for paddleboarding, boating, or enjoying peaceful mornings. The home offers a level entry, ideal for all ages and abilities, and features warm, inviting interiors with spacious living areas, a country-style kitchen, and a seamless flow to the outdoor deck. The bright, sun-filled interior opens to tranquil forest views and garden paths, perfect for summer entertaining. The walk-out lower level includes a fully self-contained suite with its own entrance and kitchen, ideal for guests or rental income. Additional highlights include a cedar sauna, a 3-phase digital water pump, and an 18’ x 22’ garage/workshop with new metal roof, attached 12’ x 20’ yellow cedar post-and-beam woodshed, and covered breezeway. A rare year-round lakeside opportunity. (id:61048)
RE/MAX Mid-Island Realty (Uclet)
3395 Laurel Crescent
Trail, British Columbia
The perfect package in Glenmerry! This isn’t your typical townhouse — it’s been completely updated, is move-in ready, and thoughtfully designed for comfortable living. With a beautiful hot tub, a fully fenced backyard, and four parking spaces (more than most of the neighbours!), this home truly stands out. Inside, you’ll love the familiar and functional layout, featuring an updated kitchen, a spacious dining area, and a bright living room — all conveniently located on the main floor alongside a stylish half bath. Sliding patio doors lead to your covered back patio, where you can unwind in the hot tub and take in those crisp, starry Kootenay nights. Upstairs, you’ll find three bedrooms, each with large closets, plus a full bathroom offering plenty of storage. The basement adds even more versatility, currently set up as a gym but easily transformed into a rec room or office. The utility room hosts key mechanical updates, including a newer furnace, for peace of mind. Located in the sought-after Glenmerry neighborhood, you’re just steps from the new elementary school, the Columbia river, and minutes from all the outdoor adventure and small-town charm the Kootenay region has to offer — from world-class skiing and hiking to vibrant local markets and community events. Don't miss out on your new home - book your showing today! (id:61048)
Century 21 Kootenay Homes (2018) Ltd
32424 W. Bobcat Drive
Mission, British Columbia
Stunning Rancher with Suite and Spectacular Mt Baker and Valley Views! This exceptional home offers the perfect blend of style, comfort, and functionality, with a fully finished 2-bedroom, 2-bathroom basement suite-ideal for extended family or rental income. The main floor showcases high-end upgrades, beginning with a brand-new Heart of Home kitchen featuring elegant cabinetry with grey shadow effect inlays, gleaming quartz countertops, and premium stainless steel appliances. Stylish new flooring flows throughout the spacious 3-bedroom, 2-bathroom main level, while large windows flood the home with natural light. New roof, central a/c, quiet street, everything you are looking for in a rancher, call today! (id:61048)
Homelife Advantage Realty Ltd.
5150 Maebelle Rd
Port Alberni, British Columbia
Discover this beautifully maintained, like-new home offering the perfect blend of privacy and convenience. Set on 0.9 of an acre, the property is tucked away and offers thoughtfully lanscaped grounds for maximum privacy. Despite its private feel, you’re just minutes from schools, shopping, recreation, and everyday amenities. Inside, the bright, modern layout features 3 bedrooms, 2 bathrooms, and a spacious bonus room, ideal for a media room, home office, or guest suite. The open-concept main living area includes a contemporary kitchen and a welcoming dining/living space filled with natural light that opens up to the patio .Outside, you’ll find a large finished detached shop with attached over-height RV parking, a greenhouse with toolshed, and an electrical shed with extra storage. The expansive yard offers endless possibilities—garden, entertain, expand, or simply relax and enjoy the peaceful surroundings while your full irrigation system takes care of the watering. A move-in-ready property offering space, beauty, and exceptional convenience..Call to schedule your private showing. 778-977-5806 (id:61048)
RE/MAX Mid-Island Realty
38 17458 100 Avenue
Surrey, British Columbia
Step into Headwater w/ NO GST, an exclusive collection of 39 modern townhomes perfectly situated in the heart of Surrey. This stunning 4-bedroom, 3-bath corner home offers 1,580 sq.ft. of bright, open-concept living with 9' ceilings, large windows, and premium finishes throughout. The stylish kitchen with stainless steel appliances flows effortlessly into the dining and living areas, ideal for both family living and entertaining. Enjoy the comfort of a side-by-side double garage and a private fenced backyard. Located minutes from Guildford Town Centre, Guildford Recreation Centre, and top-rated schools, with quick access to Highway 1 and 15, this home offers the perfect harmony of modern style, everyday comfort, and unbeatable convenience. (id:61048)
Keller Williams Ocean Realty
815 Wayne Road
Kelowna, British Columbia
Welcome to 815 Wayne Road, a beautifully updated family home offering 4 bedrooms and 2 bathrooms, thoughtfully renovated throughout. The upper level features a stunning open-concept kitchen that seamlessly flows into the living, dining, and family areas, creating an ideal space for both everyday living and entertaining. Upgrades include new flooring, a modern kitchen with island and countertops, stainless steel appliances, a beautiful composite deck, upgraded electrical for hot tub and newer AC unit and more. Two bedrooms and a full bathroom complete the upper floor. The lower level offers 2 more bedrooms and you’ll also find a large recreation/family room featuring a partial kitchen, previously suited and could be very easily transitioned back. This versatile home, zoned MF1 offers excellent potential for a variety of uses including an investment property or possible future development. Situated on a large 0.23-acre lot, the backyard provides ample space for family enjoyment. Additional features include a detached 14’ x 22’ shop with 240v, abundant parking with RV parking along the side of the home. Ideally located close to schools, shopping, restaurants, parks, Mission Greenway and bus routes. Exceptionally well maintained, this move-in-ready home clearly reflects pride of ownership throughout. You’ll love everything this property has to offer. (id:61048)
Royal LePage Kelowna
2409 Currie Rd
Oak Bay, British Columbia
DEVELOPMENT POTENTIAL This property situated in the heart of South Oak Bay has unparalleled potential with three street corner frontage and under Bill 44 regulations would qualify for up to four units in different configurations and with minor variances the possibility of access from both Currie Rd and McNeill Ave. This would be a great site for two half duplex homes with suites Opposite Windsor Park, a few minutes walk to the ocean and Oak Bay Marina and minutes from the village, this is a fantastic location. Contact your agent for more details. (id:61048)
Pemberton Holmes Ltd. - Oak Bay
101 9949 Third St
Sidney, British Columbia
Exceptional Waterfront Living in the Heart of Sidney! This custom-built, one-owner waterfront half duplex offers over 2,800 sq. ft. of luxurious living, designed and constructed in 2007 to above-average standards and commercial-grade specifications. Designed for the owner to age in place, this remarkable home includes an elevator providing easy access between both levels, making it ideal for those seeking convenience, accessibility, and long-term comfort. Every detail of this home exudes quality. Step inside and be captivated by breathtaking views of the marina, Mt. Baker, and the ever-changing marine activity from nearly every room. The chef’s kitchen is a culinary masterpiece, featuring custom-built cabinetry, a Wolf dual-fuel range, wine fridge, and a Tuscan-inspired design that blends warmth and sophistication. The spacious floor plan offers 3 bedrooms and 2.5 bathrooms, including a beautiful primary suite that opens to the waterfront. A private wine cellar adds to the home’s appeal, as does the massive 1,300+ sq. ft. interlocking brick patio—perfect for entertaining, gardening, or simply relaxing by the sea. Enjoy covered outdoor dining with built-in gas heaters and speakers, allowing for year-round enjoyment of this exceptional seaside setting. This property’s thoughtful layout makes it ideal for a home-based business, a live-in caregiver, or multi-generational living, offering both privacy and flexibility. Located steps from Sidney’s vibrant downtown, you’ll love being within easy reach of shops, restaurants, cafés, brew pubs, the cinema, and all the charm this seaside community offers. Homes of this caliber are rarely available. Experience waterfront living beyond compare. A truly special home within an exceptional building—crafted with care, designed for comfort, and positioned for breathtaking beauty. (id:61048)
Coldwell Banker Oceanside Real Estate
11784 Confidential Sechelt Street
Sechelt, British Columbia
A fantastic opportunity to purchase a well-established and successful restaurant in the heart of Sechelt. This turnkey operation has built a strong local following with consistent year-round business. The leased space features a welcoming dining area, fully equipped commercial kitchen, and excellent street-front visibility with ample parking nearby. With a solid reputation and room for continued growth, this is a rare chance to step into a profitable business in one of the Sunshine Coast's most desirable communities. Contact us today for more details and to arrange a private viewing. (id:61048)
Sotheby's International Realty Canada
7227 Seabrook Rd
Central Saanich, British Columbia
Located in the desirable Stelly’s Ridge family neighbourhood, this upgraded home sits on a private 0.21-acre lot backing onto a park with spectacular pastoral views. The upper level features a beautifully updated, Chef's kitchen with a large island and bar fridge, double wall ovens+ warming oven, gas cooktop & ample cupboard space, a fantastic open floor plan, the living room with a woodburning fireplace and a peaceful outlook, a dining room with sliding doors that lead to a new, south-facing deck. Three bedrooms up, including a primary with a 2-piece ensuite, hardwood throughout the top level and new windows throughout. The lower level offers easy suite potential with a separate entrance, bedroom, 3-piece bath, family room, large laundry area ideal for an additional kitchen and workshop. Fully fenced backyard that offers plenty of privacy and backs onto a fabulous park, ideal for anyone with kids or grandkids. —a great family home in an amazing neighborhood. (id:61048)
Coldwell Banker Oceanside Real Estate
3790 Casorso Road
Kelowna, British Columbia
Prime Location!! 4.71 Acres situated between Benvoulin and Casorso in the ALR. Both the 3 bedroom home and the mobile home will be vacant Jan 1 2026. Central location for your hobby farm. (id:61048)
RE/MAX Kelowna
303 Whitman Road Unit# 106
Kelowna, British Columbia
Welcome to #106 – 303 Whitman Rd, a beautifully updated 2 bedroom, 2 bath condo in the heart of Glenmore. Offering 993sqft of comfortable living, this home combines modern finishes with everyday convenience. The open layout is enhanced by 9’ ceilings, durable & attractive vinyl flooring, and LED lighting throughout. The interior features fresh paint, new walls, ceilings, and fixtures, while the kitchen shines with quartz countertops, stainless steel appliances, undermount lighting, and a brand new faucet. The generous primary suite boasts two windows, a large closet, and a stylish barn door, while the second bedroom provides ample storage. Two north facing patios invite you to relax outdoors, complete with a gas hookup for BBQs. Bathrooms were tastefully redone in 2018/2019, adding to the home’s modern appeal. Practical perks include in unit laundry, secure underground parking, and a storage unit just across the hall. Strata fees remain affordable at $386/month, covering gas, water, and insurance. Residents enjoy access to a gym, games room, amenities lounge, wood shop, bike storage, and more. Also in the complex is a well appointed guest suite available for $50 /day. With shopping, schools, trails, and transit all within walking distance, this condo offers the perfect blend of lifestyle and location. (id:61048)
RE/MAX Kelowna
4602 20 Street Unit# 24
Vernon, British Columbia
Investors take note or first-time buyers looking for an affordable entry point. This 336 sq ft micro unit in Harwood was built in 2019 and offers modern finishes including laminate flooring, in-suite laundry, and a dishwasher. Enjoy a small patio and the convenience of being within walking distance to downtown Vernon. One parking stall included. One pet allowed with restrictions and rentals permitted with restrictions. A low-maintenance, well-located unit with strong appeal along with low strata fees. Heating/cooling is a PTAC unit. (id:61048)
Royal LePage Downtown Realty
402 1558 Grant Avenue
Port Coquitlam, British Columbia
WELCOME TO YOUR PENTHOUSE WITH PANORAMIC MOUNTAIN VIEWS! This bright and spacious 2 beds, 2 baths + large den (easily a 3rd bedroom) offers 1,146 sq. ft. in an unbeatable walkable location! Step inside to vaulted ceilings, an open-concept layout, and a private balcony the perfect spot for morning coffee with stunning views. Floor plan provides great privacy, ideal for families or shared living. Both bedrooms feature access to their own ensuite bathrooms! The large kitchen offers plenty of cabinetry and counter space. The primary suite includes a generous walk-in closet. Cozy GAS FIREPLACE warms the entire unit without relying on baseboard heat! Save $$ on heating (gas included in strata fees!!). Unit comes with 2 side-by-side parking. THIS UNIT WONT LAST LONG! EASY TO SHOW! (id:61048)
Royal LePage West Real Estate Services
417 4728 Dawson Street
Burnaby, British Columbia
The best unit in Montage by Polygon! Rarely available SOUTH facing corner unit, 973 sqt partial renovated 2 bed+2 bath home that also includes a patio. This home overlooks the future city park and offers tons of natural light through its numerous windows. The master bedroom fits a king bed, features a large walk in closet. Conveniently located on a quiet, tree-lined street just a short stroll from the shops and eateries around the Amazing Brentwood/Solo District. One of the only communities in the lower mainland with easy access to SkyTrain & Hwy 1. Amenities include a well-equipped gym, Vegetable farm, Very Open courtyard as well as tons of visitor parkings. 2 dogs or cats or combo (id:61048)
Sutton Group - Vancouver First Realty
21 22488 116 Avenue
Maple Ridge, British Columbia
Discover exceptional comfort & convenience in this spacious 2,200+ sq. ft. townhouse, offering a thoughtful blend of style & functionality. Upstairs, you'll find three generous bedrooms, including a primary suite with its own ensuite bathroom, soaker tub & two way fireplace. The main level features an expansive living room, separate formal dining space & a large eat in kitchen with direct access to the back deck, creates an inviting space for gatherings. The full entertainer's basement is a standout, boasting a wet bar, a third gas fireplace, abundant storage, and a walk-out patio that extends your living space outdoors. A double garage, ample storage throughout, & quick access to the bypass, major shopping, schools, public transit, & the WCE make this home as practical it is welcoming. (id:61048)
RE/MAX All Points Realty
1576 Homer Mews
Vancouver, British Columbia
Welcome to The Erickson-Vancouver's most exclusive waterfront address. This remarkable 2,474 sq ft, 3 bedroom, 3 bathroom two-level residence showcases 12-ft ceilings, floor-to-ceiling windows, and an open layout designed for elegant entertaining. Enjoy expansive private balcony and terraces with panoramic views over the Seawall and False Creek, capturing sunlight to twilight across Vancouver's skyline. A Miele-equipped gourmet kitchen, spa-inspired primary suite, and private 3-car garage complete this world-class Yaletown home. (id:61048)
Royal Pacific Realty Corp.
503 320 Royal Avenue
New Westminster, British Columbia
This remarkable location! Walkability score of 89, only 1/2 block to École Qayqayt Elementary; 2 1/2 blocks to Columbia Sky Train; Columbia Street, Anvil Centre, Pier Park; across Royal Ave to Tipperary Park, historic Queens Park neighbourhood, New West Tennis courts and clubhouse. Recent improvements to this concrete high rise include exterior concrete work and painting, new energy efficient boilers for heat and hot water, elevator modernization, new building power transformers; all add to a good investment. Both pets and rentals allowed with restrictions. (id:61048)
Macdonald Realty Westmar
