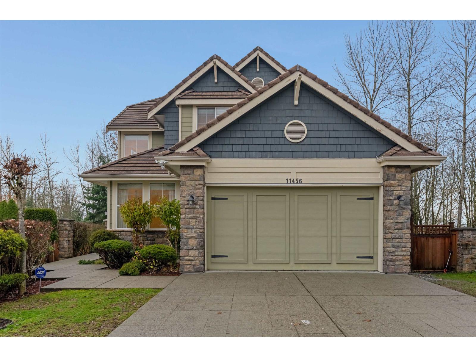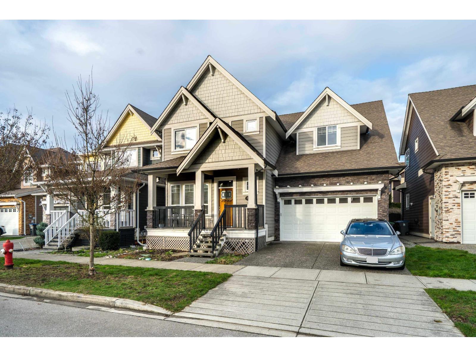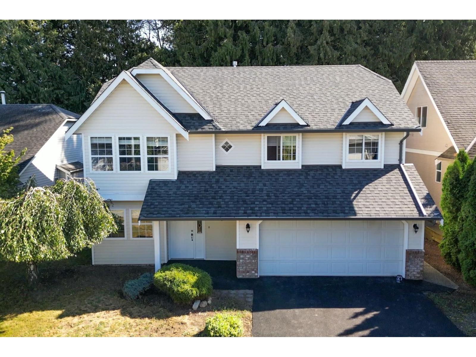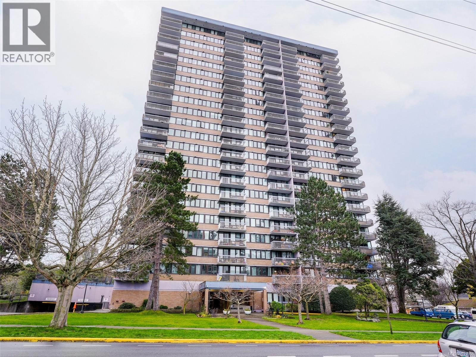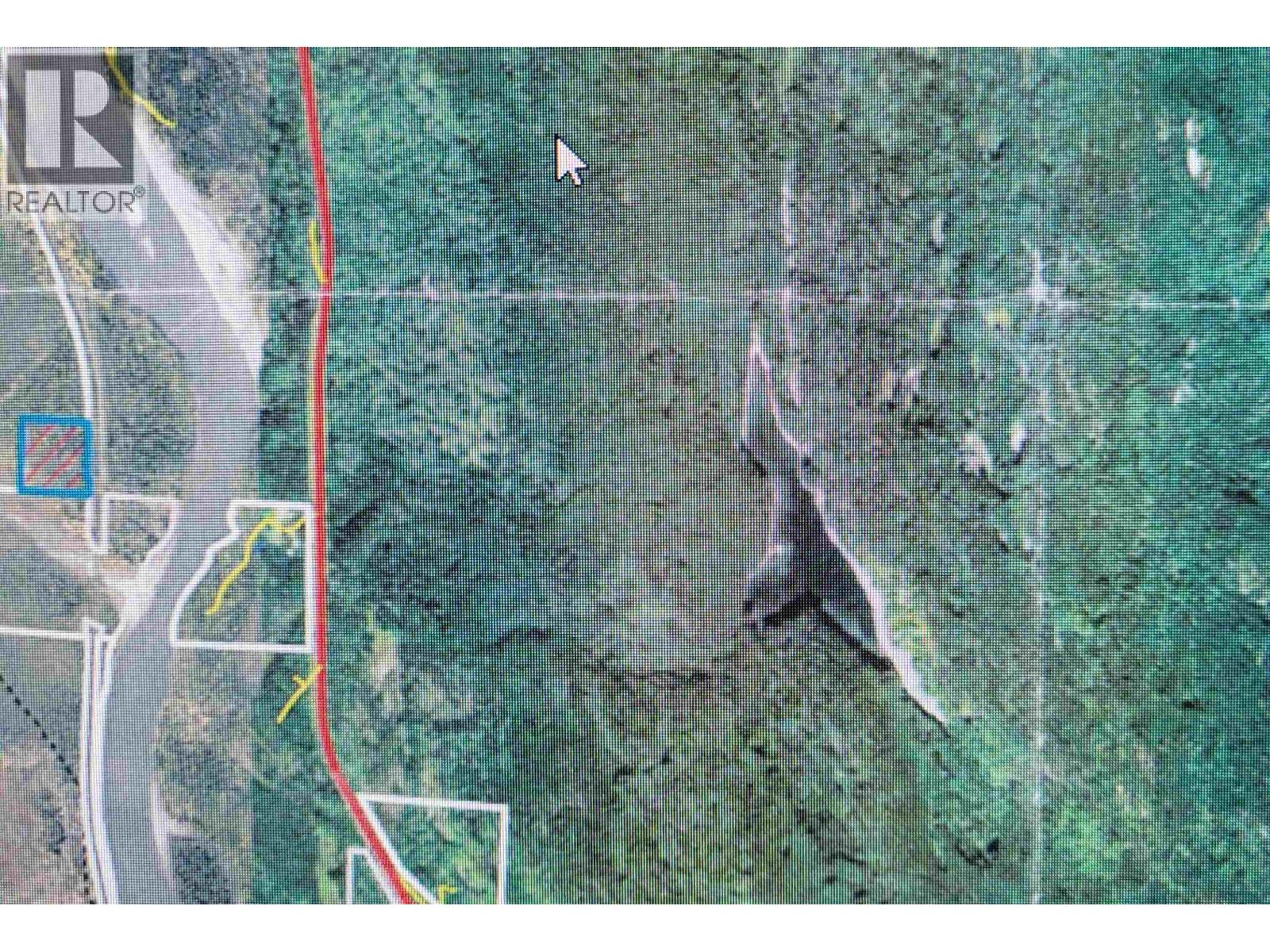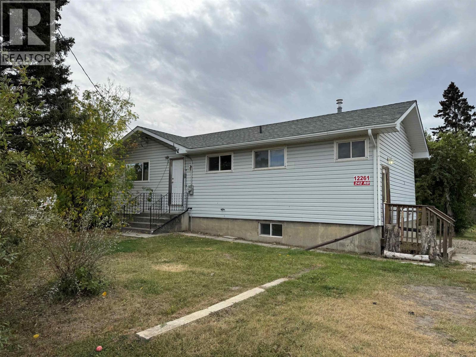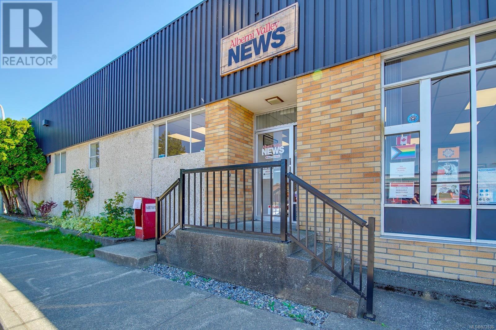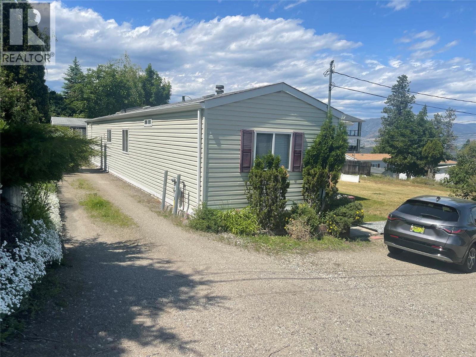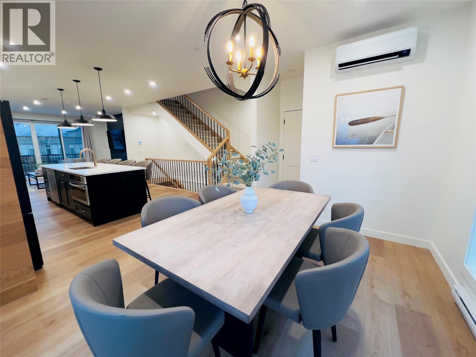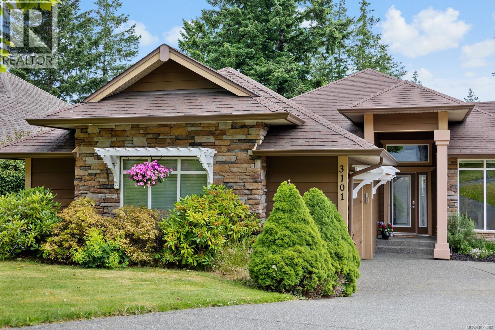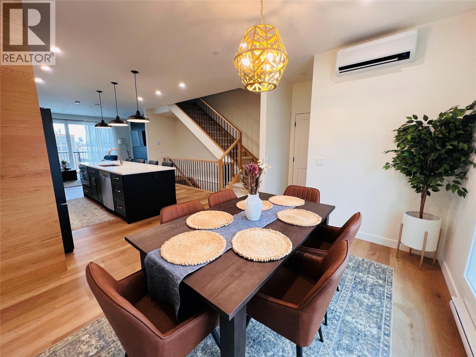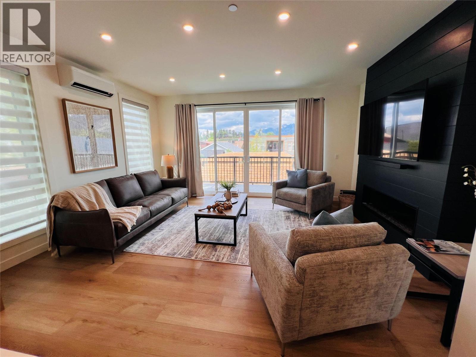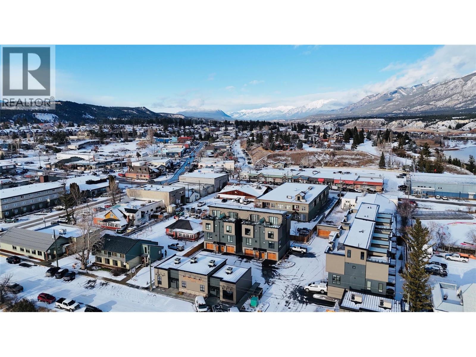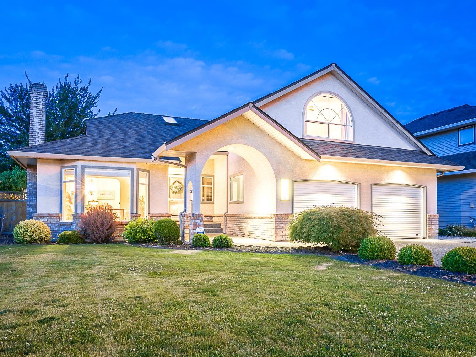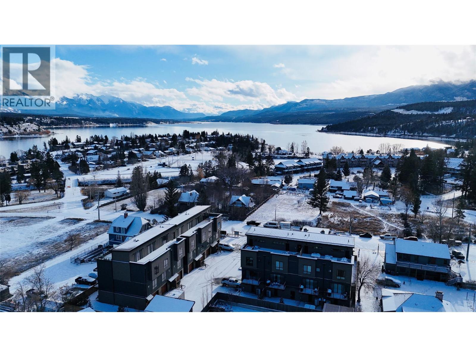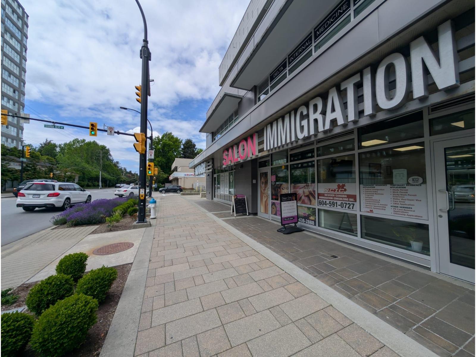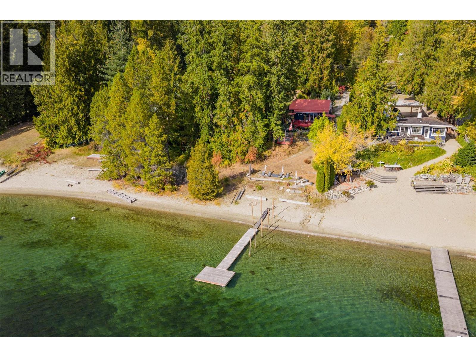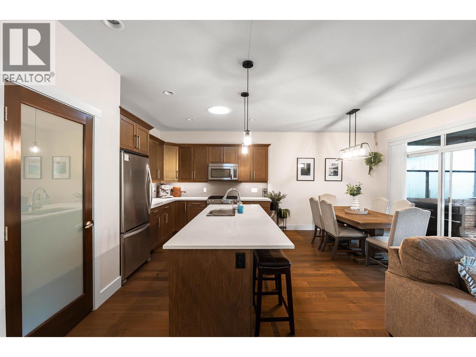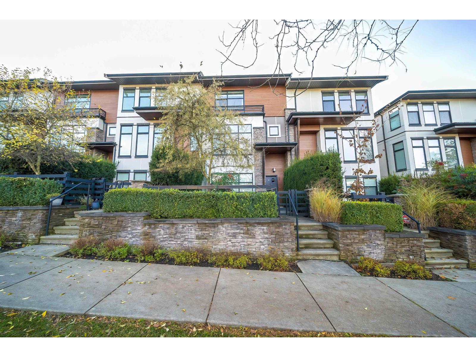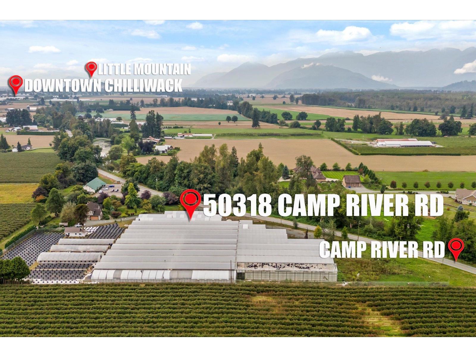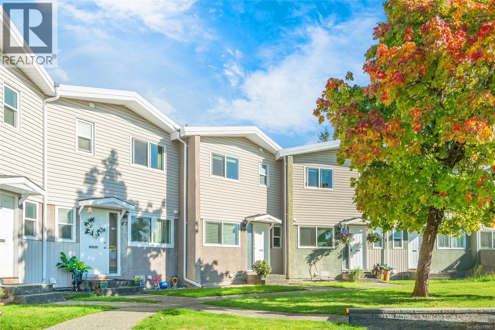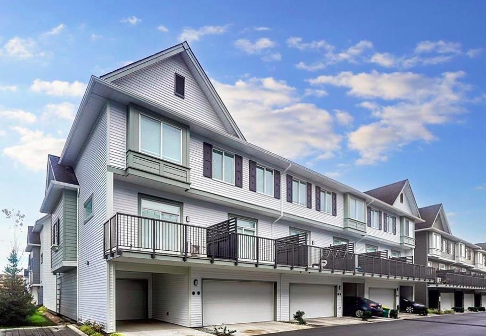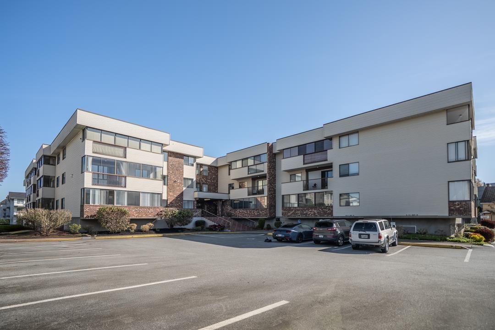Presented by Robert J. Iio Personal Real Estate Corporation — Team 110 RE/MAX Real Estate (Kamloops).
11456 154a Street
Surrey, British Columbia
Discover this stunning 2-storey home with a walk-out daylight basement, set on a premium point lot in The Vista's at Fraser Point with breathtaking views of sunsets, the Fraser River, snow-capped mountains, and lush greenbelt. Built with superior quality, it features soaring 10-19 ft ceilings, a grand Tuscan-inspired fireplace, and an entertainer's gourmet kitchen with a large granite island. Recent upgrades include 200-amp service with EV plug, Mitsubishi AC/heat pump, and Navien on-demand hot water (2024). Additional updates include 2023 flooring, quartz countertops, refreshed kitchen paint, new dishwasher and gas range, plus a 2021 refrigerator. A lower-level kitchen added in 2011 provides extra versatility. This rare opportunity won't last! *O/H: Dec 21 (Sun) 2-4PM* (id:61048)
Sutton Premier Realty
17349 1 Avenue
Surrey, British Columbia
Contemporary classy with a touch of country living. Enjoy the tranquillity of the quiet country side with the benefit of easy access to the border; hwy 99 and 176th St. to Langley. Family outings to White Rock beach, and mintues to the new Douglas elementary school. This gorgeous new 6 bedroom/5 bathroom home features executive finishing, gourmet kitch, with granite and pantry plus it's open to the Great room. Formal dining and den/office. New flooring and freshly painted.Golfers love Summerfield's location within 5 minutes to top notch golf courses at Peace Portal, Hazelmere & Semiahmoo across the border. Other's love the security and comfort of a neighborhood of quiet streets. 2bedrm suite with rec room.Vacant ready to move in. Quick posession. (id:61048)
Century 21 Coastal Realty Ltd.
5610 Janis Street, Sardis South
Chilliwack, British Columbia
Are you looking for a move-in-ready home? Don't look further! This 5-beds & 3-baths home has been updated from top to bottom. New roofing, gutters, and fascia (2025), furnace (2025), A/C (2025), Rubberstone driveway (2025), hot water tank (2024), top-of-the-line fridge and SS appliances (2024), fresh coats of paint, vinyl plank flooring, and new light fixtures throughout the house (2025) in a fantastic family-friendly area of South Vedder! This home is perfect for a family in all stages of life, with all levels of schools within 6 min drive incl. UFV, within walking distance. Property backs onto Watson Glen Park, Sardis Sports Complex, and public library. Short walking distance to scenic Rotary Trail. Separate entrance for suite potential! Come & see to fall in love with your new home! (id:61048)
Royal LePage Wheeler Cheam
2006 647 Michigan St
Victoria, British Columbia
Very affordable one bedroom condo with panoramic and unobstructed views in a sought-after area of Victoria. This bright corner unit has been well kept and is in move-in condition. This leasehold complex has an outdoor heated swimming pool (open in Summer months), sauna, workshop and bike storage. Parking spot and storage locker are included. Monthly fee includes property taxes, hot water and heating. Located within walking distance to Beacon Hill Park, Downtown, the Dallas Road waterfront, shops and excellent bus routes. Vacant and ready for immediate possession. (id:61048)
Royal LePage Coast Capital - Oak Bay
Dl 299 Dorreen
Terrace, British Columbia
9.67 acres of pristine riverfront land located at the confluence of the Skeena River and Lorne Creek. This exceptional property sits in the heart of world-renowned salmon fishing, offering unparalleled access to some of the finest angling in British Columbia. The property is conveniently located approximately 45 minutes from Terrace. Turn at Kitwanga, then approximately 20 minutes from the Kitwanga Junction, providing a balance of privacy and accessibility. With expansive waterfront exposure and a private, natural setting, this parcel is ideal for recreational use, eco-tourism, or a secluded retreat. A rare opportunity to own acreage in one of the Skeena’s most sought-after fishing corridors. (id:61048)
Royal LePage Aspire Realty
12261 242 Road
Fort St. John, British Columbia
Great starter home! Only a short distance to Rona and sitting on 0.15 of an acre come and enjoy a sunny, south facing backyard. This property only needs the loving touch of a new family to be a great home! Massive living room and great sized dining area open to the kitchen. It wouldn't take much to make this hidden gem shine. Basement is plumbed for another bathroom and mostly finished. At this price it won't be around long! (id:61048)
Royal LePage Aspire - Dc
4918 Napier St
Port Alberni, British Columbia
In the heart of Alberni Valley's business district, this nearly 10,000 square foot property houses two esteemed local businesses: the Alberni Valley News and Houle Printing. Inside, expansive vaulted ceilings create an impressive sense of space, complemented by ample storage throughout. The interiors have been thoughtfully redesigned, showcasing newly refurbished offices that blend functionality with contemporary design elements and a modern central air system ensuring comfort year-round. Ideal for continued commercial use or adaptation to various professional ventures, this property offers a unique opportunity to establish or expand within a thriving community hub. (id:61048)
Royal LePage Parksville-Qualicum Beach Realty (Pk)
5155 Chute Lake Road
Kelowna, British Columbia
Legal non-conforming mobile home park on 2 acres of land with a view. Total of 11 mobile homes on the property. Future development property with pad rental income at the present time. Court ordered sale and subject to court approval. Property is sold “as is / where is”. Check with City of Kelowna regarding any rezoning or development of the property. (id:61048)
Homelife Advantage Realty Ltd.
510 14th Street Unit# 404
Invermere, British Columbia
Discover lakeside luxury at Vista Heights, an exclusive enclave of eleven townhomes where modern design meets ultimate convenience—right in the heart of downtown Invermere, just steps from the water. Each home boasts a private rooftop patio with panoramic mountain and lake views, perfect for relaxation or entertaining. In the new phase, enjoy an expansive, double-length garage designed to fit two medium-sized vehicles or even a boat, complete with additional under-stair storage for all your gear. Step inside to a welcoming second level with an open-concept kitchen, dining, and living area anchored by a cozy fireplace. Elevate your lifestyle on the versatile fourth level, where you can add an extra bedroom—maximizing your investment—or create a custom mini-bar lounge. Already equipped with a mini-bar, this space is ideal for sipping morning coffee at sunrise, soaking up the midday sun, or unwinding with a sunset cocktail. Situated within walking distance of dining, beaches, and much more—and just a short drive to world-class golf and skiing—Vista Heights promises carefree living in a lakeside setting. With no rental restrictions, it’s more than just a home; it’s a luxurious, worry-free lifestyle. Don’t miss your chance to be part of the first phase of ownership in this exceptional community. Welcome to the life you’ve envisioned. (id:61048)
Royal LePage Rockies West
3101 Klanawa Cres
Courtenay, British Columbia
Priced below BC Assessment value. 3101 Klanawa Cres- a remarkable family home nestled in one of East Courtenay’s most desirable neighbourhoods. Beautiful mountain views & a private backyard set the backdrop for this property. At 3233 sqft, this home offers main-floor living & a walk-out basement. Throughout, extensive moldings, soaring ceilings, hardwood floors, granite counters, hot water OND, central vac, & irrigation system. The kitchen features stainless steel appliances, wood cabinetry, and generous workspace. The primary suite includes a soaker tub, walk-in shower, dual vanities, & a double-sided fireplace. For year-round comfort; a heat pump, & 3 gas fireplaces. The lower floor is an entertainer’s dream, rec room & theatre room, wet bar, and direct access to a covered patio. Included downstairs, 2 large bedrooms, & a storage room. The outdoor space has both sun & shade, lush landscaping, & a waterfall feature that ties it all together. (id:61048)
Engel & Volkers Vancouver Island North
510 14th Street Unit# 403
Invermere, British Columbia
Discover lakeside luxury at Vista Heights, an exclusive enclave of eleven townhomes where modern design meets ultimate convenience—right in the heart of downtown Invermere, just steps from the water. Each home boasts a private rooftop patio with panoramic mountain and lake views, perfect for relaxation or entertaining. In the new phase, enjoy an expansive, double-length garage designed to fit two medium-sized vehicles or even a boat, complete with additional under-stair storage for all your gear. Step inside to a welcoming second level with an open-concept kitchen, dining, and living area anchored by a cozy fireplace. Elevate your lifestyle on the versatile fourth level, where you can add an extra bedroom—maximizing your investment—or create a custom mini-bar lounge. Already equipped with a mini-bar, this space is ideal for sipping morning coffee at sunrise, soaking up the midday sun, or unwinding with a sunset cocktail. Situated within walking distance of dining, beaches, and much more—and just a short drive to world-class golf and skiing—Vista Heights promises carefree living in a lakeside setting. With no rental restrictions, it’s more than just a home; it’s a luxurious, worry-free lifestyle. Don’t miss your chance to be part of the first phase of ownership in this exceptional community. Welcome to the life you’ve envisioned. (id:61048)
Royal LePage Rockies West
510 14th Street Unit# 402
Invermere, British Columbia
Discover lakeside luxury at Vista Heights, an exclusive enclave of eleven townhomes where modern design meets ultimate convenience—right in the heart of downtown Invermere, just steps from the water. Each home boasts a private rooftop patio with panoramic mountain and lake views, perfect for relaxation or entertaining. In the new phase, enjoy an expansive, double-length garage designed to fit two medium-sized vehicles or even a boat, complete with additional under-stair storage for all your gear. Step inside to a welcoming second level with an open-concept kitchen, dining, and living area anchored by a cozy fireplace. Elevate your lifestyle on the versatile fourth level, where you can add an extra bedroom—maximizing your investment—or create a custom mini-bar lounge. Already equipped with a mini-bar, this space is ideal for sipping morning coffee at sunrise, soaking up the midday sun, or unwinding with a sunset cocktail. Situated within walking distance of dining, beaches, and much more—and just a short drive to world-class golf and skiing—Vista Heights promises carefree living in a lakeside setting. With no rental restrictions, it’s more than just a home; it’s a luxurious, worry-free lifestyle. Don’t miss your chance to be part of the first phase of ownership in this exceptional community. Welcome to the life you’ve envisioned. (id:61048)
Royal LePage Rockies West
510 14th Street Unit# 405
Invermere, British Columbia
Discover lakeside luxury at Vista Heights, an exclusive enclave of eleven townhomes where modern design meets ultimate convenience—right in the heart of downtown Invermere, just steps from the water. Each home boasts a private rooftop patio with panoramic mountain and lake views, perfect for relaxation or entertaining. In the new phase, enjoy an expansive, double-length garage designed to fit two medium-sized vehicles or even a boat, complete with additional under-stair storage for all your gear. Step inside to a welcoming second level with an open-concept kitchen, dining, and living area anchored by a cozy fireplace. Elevate your lifestyle on the versatile fourth level, where you can add an extra bedroom—maximizing your investment—or create a custom mini-bar lounge. Already equipped with a mini-bar, this space is ideal for sipping morning coffee at sunrise, soaking up the midday sun, or unwinding with a sunset cocktail. Situated within walking distance of dining, beaches, and much more—and just a short drive to world-class golf and skiing—Vista Heights promises carefree living in a lakeside setting. With no rental restrictions, it’s more than just a home; it’s a luxurious, worry-free lifestyle. Don’t miss your chance to be part of the first phase of ownership in this exceptional community. Welcome to the life you’ve envisioned. (id:61048)
Royal LePage Rockies West
6116 185b Street
Surrey, British Columbia
Stunning rancher with loft on a quiet, manicured street, offering true one-level living with bonus space. This well-maintained home features a double garage and thousands spent on updates including air conditioning, a new garage door, and a hot water tank (5 yrs). Gas furnace is professionally inspected every two years, vents cleaned six months ago, and dryer vent cleaned last year. Roof replaced in 2009. Home is alarmed and surrounded by amazing neighbours. Enjoy a fully fenced, east-exposed backyard. Walk to great schools including French immersion & bus stop just a block away, Willowbrook Mall nearby, new SkyTrain station only a few blocks away, and quick access to the U.S. border. (id:61048)
RE/MAX Aldercenter Realty
510 14th Street Unit# 406
Invermere, British Columbia
Discover lakeside luxury at Vista Heights, an exclusive enclave of eleven townhomes where modern design meets ultimate convenience—right in the heart of downtown Invermere, just steps from the water. Each home boasts a private rooftop patio with panoramic mountain and lake views, perfect for relaxation or entertaining. In the new phase, enjoy an expansive, double-length garage designed to fit two medium-sized vehicles or even a boat, complete with additional under-stair storage for all your gear. Step inside to a welcoming second level with an open-concept kitchen, dining, and living area anchored by a cozy fireplace. Elevate your lifestyle on the versatile fourth level, where you can add an extra bedroom—maximizing your investment—or create a custom mini-bar lounge. Already equipped with a mini-bar, this space is ideal for sipping morning coffee at sunrise, soaking up the midday sun, or unwinding with a sunset cocktail. Situated within walking distance of dining, beaches, and much more—and just a short drive to world-class golf and skiing—Vista Heights promises carefree living in a lakeside setting. With no rental restrictions, it’s more than just a home; it’s a luxurious, worry-free lifestyle. Don’t miss your chance to be part of the first phase of ownership in this exceptional community. Welcome to the life you’ve envisioned. (id:61048)
Royal LePage Rockies West
102 11957 80 Avenue
Delta, British Columbia
Pleased to present this attractive, and rare Retail Leasing Opportunity in the Heart of North Delta. Located under North Delta's Premier High Rise Building, Delta Rise, this Retail Unit enjoys Storefront with direct exposure onto 80 Ave! The adjoining units offer a blend of service based Contact today for more information. Ready for professional concept, with an office, reception, board room, kitchenette and 2 pc washroom. Don't miss out on this rare opportunity! (id:61048)
Royal LePage Global Force Realty
7460 Highway 3a
Balfour, British Columbia
Waterfront Charm on Kootenay Lake Discover this picture-perfect 2-bedroom, 1-bathroom cottage-style rancher at 7460 Highway 3A in Balfour, BC. Nestled on a private 0.31-acre lot, this home offers full waterfront on stunning Kootenay Lake, complete with a wharf and sandy beach. Inside, you’ll love the warm hardwood floors, gas stove, and timeless character throughout. A spacious sun deck provides the ideal spot to soak in lake views and enjoy outdoor living. Thoughtfully landscaped and designed for low-maintenance living, this is the perfect retreat for anyone seeking a peaceful waterfront lifestyle. (id:61048)
Coldwell Banker Executives Realty
1769 Tower Ranch Drive
Kelowna, British Columbia
Move-In Ready 3 Bedroom Rancher. Welcome to Solstice at Tower Ranch—a serene and prestigious golf course community that perfectly blends lifestyle and location. This highly cared-for 3 bed, 2 bath Rancher offers effortless one-level living in one of Kelowna’s most desirable developments. Backed by the stunning fairways of Tower Ranch Golf Course—named one of the most beautiful and exciting courses in North America—this home offers a peaceful, private setting with sweeping views and a bright, open-concept layout filled with natural light, creating a light and airy atmosphere throughout. The kitchen is a true showpiece, sparkling with modern finishes, ample storage, and a welcoming island ideal for entertaining. The primary suite features generous proportions and tranquil golf course views, while two additional bedrooms provide flexibility for kids, guests, a home office, or a hobby space. Outside, the private backyard oasis offers the perfect place to unwind and soak in the beauty of the surrounding landscape. Enjoy a low-maintenance lifestyle with the added bonus of being just minutes from Kelowna International Airport, world-class wineries, and all the amenities of the city. Whether you're an avid golfer, a frequent traveler, or simply someone who appreciates quality and quiet, this home is a true gem in an exceptional community. Live the good life at Solstice. Golf, relax, and breathe easy—your new home awaits. (id:61048)
Exp Realty (Kelowna)
62 2687 158 Street
Surrey, British Columbia
Welcome to this spacious 1,861 sq ft 4B4B townhome in the heart of South Surrey. The main floor features soaring 12 ft ceilings, oversized windows and an open-concept layout filled with natural light. The gourmet kitchen offers stainless steel appliances, quartz counters and a large island with seating.The entry level includes a bedroom with its own full ensuite-perfect for guests, in-laws or a private office. The landscaped, fenced front patio provides a lovely outdoor space. Upstairs are three generous bedrooms, including a primary suite with vaulted ceiling, walk-in closet.Parking is easy with a side-by-side double garage plus an additional outdoor parking space. Complex amenities include a gym, residents' lounge and outdoor fire pit.Prime location: 2 minutes to Morgan Crossing & Grandview Corners, and walking distance to Sunnyside Elementary and Semiahmoo Secondary. Also close to Southridge School, one of the top private schools in the region.First open house:11.22(SAT.)11.23(SUN.) 2-4.00PM Welocome! (id:61048)
Nu Stream Realty Inc.
50318 Camp River Road, Rosedale
Rosedale, British Columbia
Licensed Marijuana Production Facility. Offering over 82,000sqft of cultivation, extraction & manufacturing space. Transferable license. Situated on 4.41 acres, with a 2500+sqft home built in 2001 and a detached office. State-of-the-art security system is in place, as well as all of the industry-leading tech associated with cultivating, extracting & manufacturing marijuana. Contact us for more information. * PREC - Personal Real Estate Corporation (id:61048)
Pathway Executives Realty Inc.
303 1597 Midgard Ave
Saanich, British Columbia
This top floor freshly painted 1 bedroom rentable condo is in an excellent central location close to Uvic and is perfect for a first time buyer, student or investor! Updated kitchen with stainless steel appliances, open living and dining area and a large walk-in closet in the bedroom. Small quiet building with secure parking, storage locker and one cat is allowed! Close to all levels of great schools, bus routes, and all amenities, including restaurants, shops, grocery stores, pub, coffee shops & movie theatre. (id:61048)
Coldwell Banker Oceanside Real Estate
47 4110 Kendall Ave
Port Alberni, British Columbia
Tucked into one of Port Alberni’s most walkable neighbourhoods, this beautiful townhome blends comfort, privacy, and everyday convenience. From the moment you arrive, it’s clear this home has been thoughtfully cared for. It’s a quiet, welcoming space with everything you need close at hand. At the back of the home, the sunroom quickly becomes a favourite. Enclosed and filled with light, it’s a four-season space made for slow mornings, easy conversation, or simply enjoying the view. The main floor is laid out for practical living. The kitchen offers generous storage and a casual dining nook, while the open-concept living and dining area flows naturally for entertaining or quiet evenings. A half-bath and in-home laundry add everyday ease. Upstairs, two spacious bedrooms offer restful retreats. A full bathroom and a separate storage room provide both comfort and flexibility. Step outside, and you're just minutes from it all: shopping, schools, rec centres, restaurants, trails, and sports fields. Whether you're running errands or catching a game, this is a location that works with your life. And when it comes to day-to-day ease, this home delivers. Strata fees cover heat, hot water, garbage, yard care, and snow removal. Natural gas heating and dedicated visitor parking add even more value. This isn't just a place to live. It's a place to settle in, feel at ease, and enjoy the rhythm of a connected, walkable community. Want to take a look? Reach out any time to arrange a private viewing. (id:61048)
Royal LePage Pacific Rim Realty - The Fenton Group
95 15778 85 Avenue
Surrey, British Columbia
Fleetwood Village 2 by Dawson + Sawyer, ideally located near the future Surrey-Langley SkyTrain extension and within walking distance to shopping, dining, parks, and schools. This spacious 4-bedroom, 4-bathroom townhome features a functional layout with a sunken living room, open kitchen with large island, dining area, and powder room on the main level. Upstairs offers a generous primary bedroom with walk-through closet and ensuite, plus two additional bedrooms, full bath, and laundry. The lower level includes a 4th bedroom and full bathroom, ideal for guests or a home office. (id:61048)
RE/MAX Performance Realty
201 33369 Old Yale Road
Abbotsford, British Columbia
Welcome to Monta Vista Villa, a well-maintained 55+ community. This spacious second-floor, corner unit features two large bedrooms and an updated bathroom. Updates include a recently updated elevator. Recently REPAINTED with BRAND NEW FLOORS & BRAND NEW STAINLESS STEEL KITCHEN APPLIANCES. You will love the south-facing solarium, offering over 110 square feet of additional year-round living area and floods of natural light. Conveniently located within walking distance of Mill Lake, Seven Oaks Shopping Centre, White Spot, and many other local attractions, this unit is perfectly positioned for an active lifestyle. Schedule a viewing today while it's still available! (id:61048)
Vybe Realty
