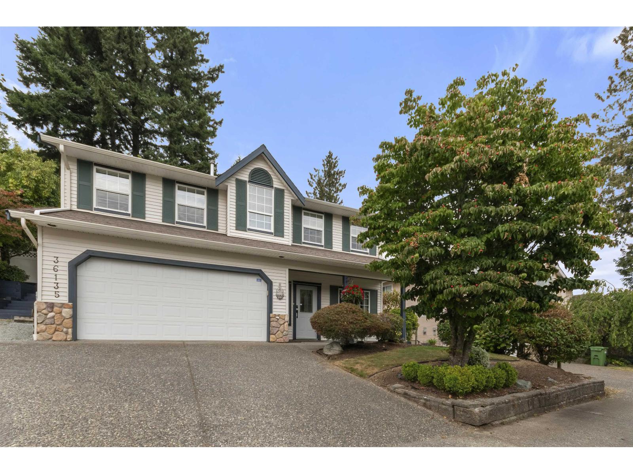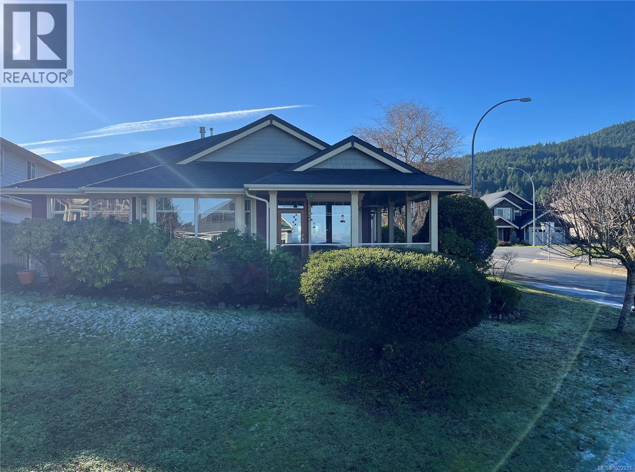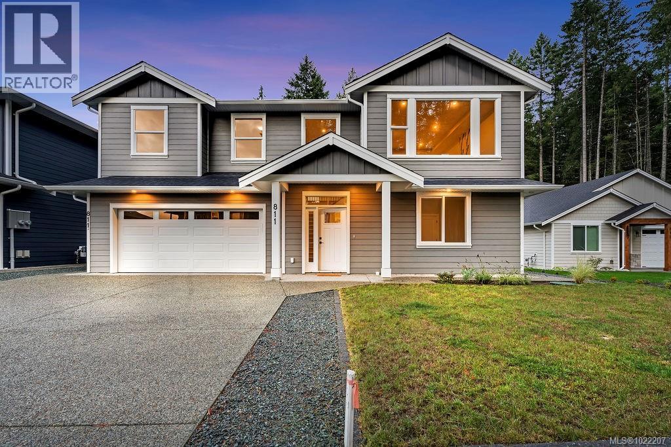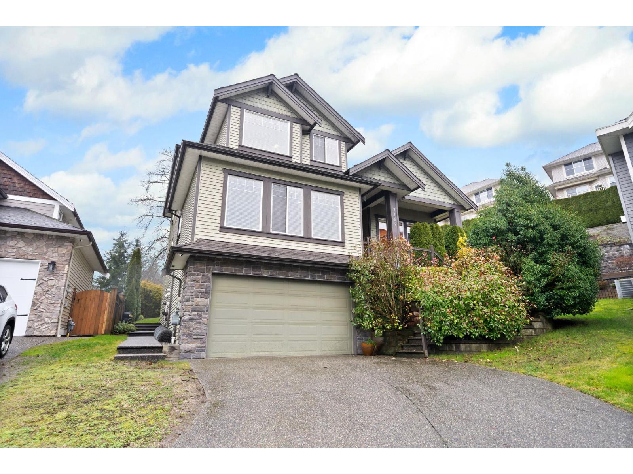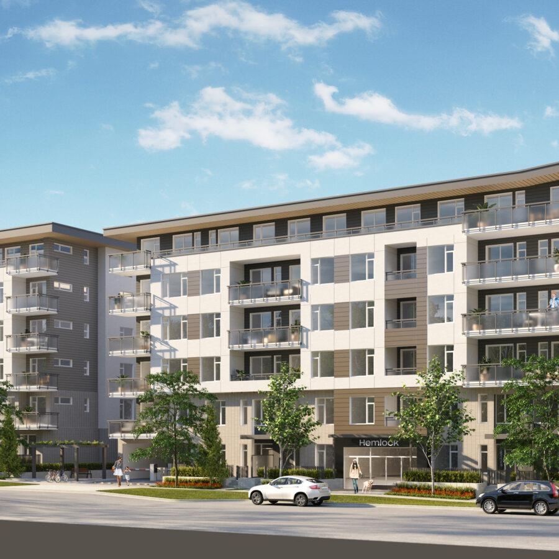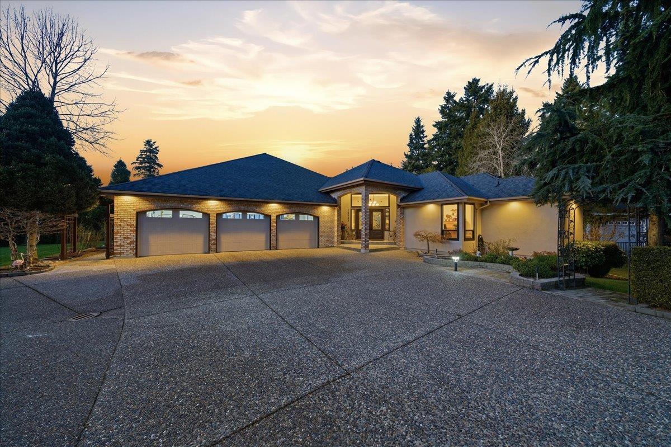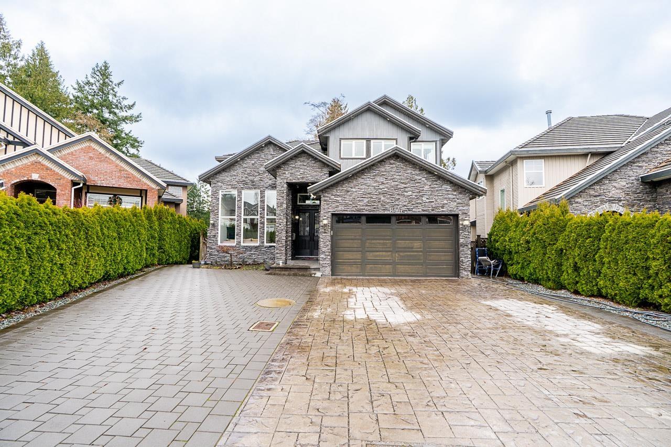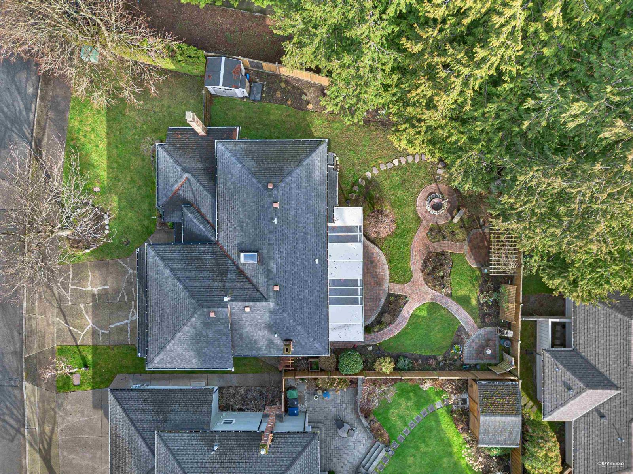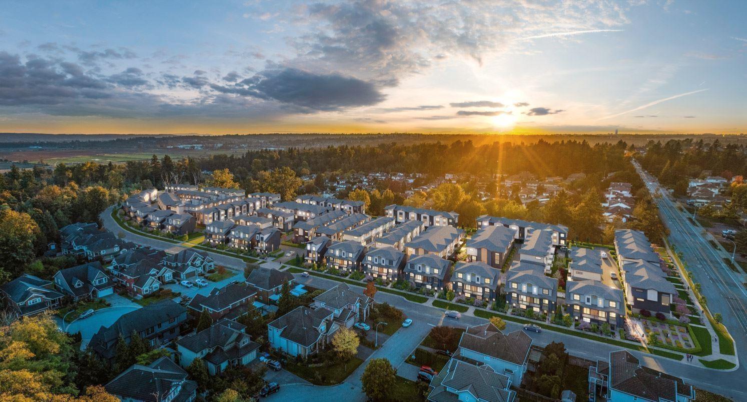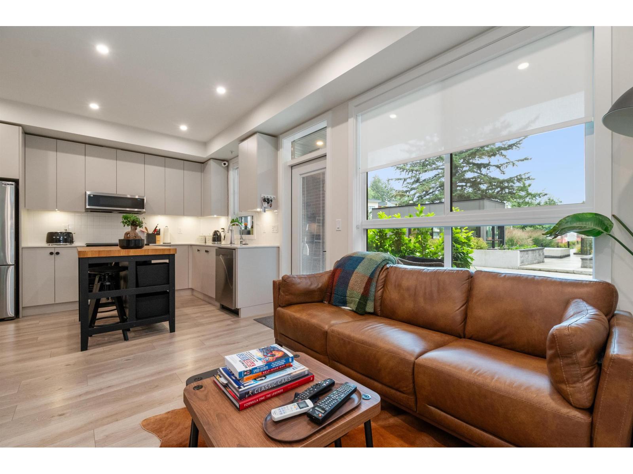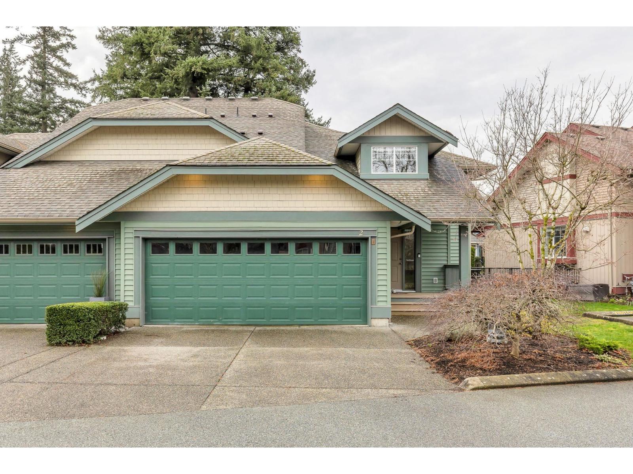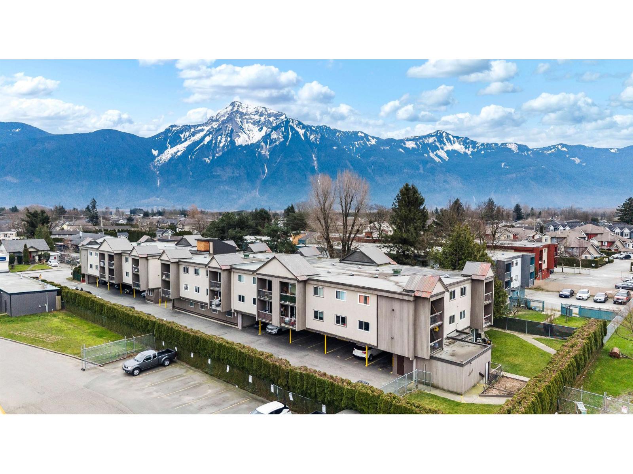Presented by Robert J. Iio Personal Real Estate Corporation — Team 110 RE/MAX Real Estate (Kamloops).
36135 Marshall Road
Abbotsford, British Columbia
Your search has ended! Well maintained 5 bedroom plus den home in desirable East Abbotsford, just minutes from Highway 1, shopping, schools, and parks. This spacious 7349 sqf property includes a 2- bedroom legal suite with a separate entrance - ideal for rental income or extended family. Enjoy the private backyard perfect for relaxing or entertaining, complete with garden shed and extra storage. Recent updates include a new furnace, hot water tank and Air Conditioning. This home also features a large gravel side yard for RV or trailer parking for added convenience. A flexible layout features a den that can easily serve as a sixth bedroom or home office. Landscaped for great curb appeal and move in ready. This one won't last long! (id:61048)
Vybe Realty
602 Steele Pl
Ladysmith, British Columbia
A picturesque rancher originally crafted as the show home atop prestigious Seascape community, this custom executive home displays elegance & attention to detail. An ideal open living design, quality finishing details, and tranquil ocean views will make you want to stay. Major highlights include a new heat pump, a 2023 detached 14 x 24 workshop/ garage, and a warranty replaced fiberglass shingle roof in 2013. Featuring a designer kitchen, hardwood & tile flooring, crown moldings, natural gas fireplace all with wheelchair accessibility. The kitchen is deluxe with cherry wood cabinetry, under counter lighting & a central island with garden sink. The great room offers a comfortable space to entertain with a wall of windows to experience the mature landscape & enchanting views. The dining area can accommodate all your dinner parties, including the French door access to a private covered patio. Retreat to your own spa inspired ensuite with walk through rain shower to soaker tub. This space is enclosed by a 10mil glass doorway. Relaxation awaits. For car enthusiasts or those in need of a place for hobbies the double garage & detached workshop/ garage will create Zen. Plus you’ll have a low maintenance yard with back patio, garden areas, RV and boat parking. This is a quiet haven looking to mountains and the ocean on a cul-de-sac near marinas, trails, golfing, and close to Ladysmith’s shopping. Living in this thoughtfully maintained home here at Seascape you’ll appreciate the pride of ownership. (id:61048)
Exp Realty (Na)
811 Stringer Way
Ladysmith, British Columbia
A modern and private home on a no thru road where thoughtful details and quality finishes shine throughout. An open-concept main level offers great flow between the living, kitchen, and dining areas. The living room features a tray ceiling and cozy fireplace, while the dining area includes custom built-in cabinetry. The kitchen features a spacious island, quartz countertops and elegant lighting. From here, step out to the large deck, perfect for entertaining. The primary suite includes a walk-in closet and ensuite. Two more bedrooms and a full main bath complete the upper level. On the entrance level, you’ll find a versatile bedroom or home office with exterior entrance, plus a self-contained 2-bed legal suite, ideal for extended family or mortgage helper. Located in a sought-after neighbourhood with close access to schools, and amenities, this home offers a perfect balance of modern style and practical living. (id:61048)
Exp Realty (Na)
7192 177a Street
Surrey, British Columbia
Welcome to your dream family home in the heart of Cloverdale! This stunning 4,400+ sqft home features a spacious 2-bedroom suite, perfect for multi-generational living or added income. Nestled on a quiet cul-de-sac, this 11,948 sqft south-facing lot with mature trees is a gardener's dream and ideal for kids and outdoor fun. Enjoy bright, open living with 11 ft ceilings, a gourmet kitchen with heated floors, an oversized island, huge pantry, and walk-out patio for seamless indoor-outdoor living. Baseboard & in floor heating. Upstairs offers 3 bedrooms, each with its own ensuite w/heated floors. Close to parks, top schools, rec center, shopping, golf, Hwy 15, and the upcoming SkyTrain! ** Open House Sunday Feb 15th 2:30-4:30PM ** (id:61048)
RE/MAX Treeland Realty
110 10466 138a Street
Surrey, British Columbia
Brand new ground-level condo with a large private patio, offering modern finishes and a functional open-concept layout. Enjoy the convenience of one parking stall and a storage locker, plus excellent access to transit and major routes. Ideally located near HenLong Market, Guildford Town Centre, Surrey City Centre, and Our Lady of Good Counsel Parish & School. Set on a quiet residential street while remaining close to shopping, dining, and daily essentials. Perfect for tenants seeking comfort, convenience, and a low-maintenance lifestyle in a central Surrey location. Available for immediate occupancy. (id:61048)
Exp Realty Of Canada Inc.
16533 26 Avenue
Surrey, British Columbia
Welcome to Grandview Heights, where luxury meets privacy on a stunning 1 acre property with breathtaking mountain views. This exceptional rancher has undergone over $500K in high-end renovations, showcasing refined craftsmanship & timeless design throughout. The main level offers 3,449sf of beautifully appointed living space, featuring rich hardwood floors, granite countertops & stainless steel appliances that anchor the elegant kitchen. The thoughtful floor plan provides both openness & separation, with 3 bdms situated on a private wing of the home. The primary bdrm is a true retreat, complete with a spa-inspired ensuite. The walk-out lower level adds versatility offering a guest or nanny suite with direct access to the backyard. An exceptional opportunity-book your appt today! (id:61048)
Macdonald Realty Westmar
14867 76a Avenue
Surrey, British Columbia
Luxurious custom-built 8-bedroom estate plus office, gym, and theatre room, backing directly onto Guildford Golf & Country Club for ultimate privacy and serene views. Built with exceptional quality and thoughtful design, this impressive home features beautiful oak hardwood floors, designer finishes, 2 master suites. The gourmet chef's kitchen is a showstopper, offering rich maple cabinetry, granite countertops, premium built-in appliances, and a bonus wok kitchen-perfect for entertaining and extended family living. The spacious primary bedroom is your private retreat, complete with a sun deck overlooking the picturesque golf course-an ideal place to relax and unwind. Additional highlights include separate A/C units for each floor, 3-bedroom mortgage helper! (id:61048)
Century 21 Coastal Realty Ltd.
1898 Southmere Crescent
Surrey, British Columbia
Welcome to this true GEM nestled in the highly desirable Sunnyside neighbourhood, perfectly positioned within the renowned Semiahmoo Secondary catchment (IB Program) and just minutes to shopping, parks, recreation, and White Rock Beach. Over $150,000 spent in recent renovations, this 2,400 sqft, 4-beds, 3-baths family home offers a thoughtful layout with generous living spaces, ideal for everyday living and entertaining. A key highlight is the beautifully landscaped, professionally designed garden with pregola, creating an exceptional outdoor living experience. Located on a quiet street, yet steps to Southmere Village Park, Semiahmoo Shopping Centre, South Surrey Athletic Park, and excellent transit options... Come & bring your VALENTINE HOME! 1st public Open Feb. 14th 2 ~ 4pm. (id:61048)
Sunstar Realty Ltd.
Royal Regal Realty Ltd.
82 7895 162 Street
Surrey, British Columbia
Elywnn Green This exclusive residential community of 172 three- and four-bedroom townhomes is surrounded by Fleetwood's prime greenspace. Come home to a 10-acre development designed for active families who value contemporary, stylish living enhanced by the serenity of exquisite green spaces. West coast contemporary architecture featuring dramatic roofs, cultured stone, rich wood accents and hardi-plank siding Fischer Paykel + SAMSUNG Appliances Package, Hot Water on demand. High efficiency forced air heating. THIS UNIT UNDER CONSTRUCTION COMPLETION SPRING/SUMMER 2026 FOR MORE INFORMATION VISIT OUR SALES CENTRE LOCATED ON SITE OPEN SAT-WED 12-5PM (id:61048)
Sutton Premier Realty
103 45511 Campus Drive, Garrison Crossing
Chilliwack, British Columbia
Welcome to the York in Garrison! This spacious, one-year-old, 717 sqft, ground floor 2-bedroom, 1-bath corner unit condo offers modern living in a prime location. As a former show home, it features designer finishes, upgraded fixtures, and a bright, open layout. Enjoy a sleek kitchen with stainless steel appliances, generous bedrooms, in-suite laundry, and easy ground-floor access. Step outside to your own private patio! Located close to shopping, dining, transit, and parks"-this move-in-ready home blends comfort, style, and convenience. Comes with 2 parking stalls & 1 storage locker. (id:61048)
RE/MAX City Realty
2 45545 Tamihi Way, Garrison Crossing
Chilliwack, British Columbia
Step into luxury at this meticulously updated 5-bedroom townhome in Serenity at Garrison Crossing. This three-level gem boasts a grand entry with soaring vaulted ceilings leading to a sun-drenched, open-concept living space. Recent high-end upgrades feature vinyl plank flooring, fresh paint, and custom light fixtures. The gourmet kitchen shines with crisp white cabinetry, quartz countertops, and premium new appliances. Enjoy year-round comfort with a heat pump (A/C) and the luxury of heated floors in the upper bathroom. The versatile layout offers a main-floor primary suite, two bedrooms up, and two down alongside a family room with a sleek wet bar"-perfect for entertaining or a teenager hangout. A private yard with street-gate access completes this stroll-to-everything retreat. * PREC - Personal Real Estate Corporation (id:61048)
Advantage Property Management
239 1783 Agassiz-Rosedale No 9 Highway, Agassiz
Agassiz, British Columbia
Stop paying rent, start building equity. This renovated condo offers a great price point plus move in ready! Functional layout, oversized living room, actual dining room area plus updates including flooring, fridge, stove, painted kitchen cabinets with new hardware, tile backsplash & plumbing updated under sinks. Building updates include roof ~2015, balcony doors & windows ~2021, hot water tanks 2025, visitor parking & veggie/flower gardens for residents to enjoy. Shared laundry, storage locker availability, cats allowed, well managed building plus shopping across the street. Enjoy the lifestyle Agassiz has to offer for hiking, bike riding, golf & only 10 minutes to Harrison Hot Springs & 15 minutes to Chilliwack. With 5-10% down, you could be owning instead of renting, call now to view. (id:61048)
Exp Realty
