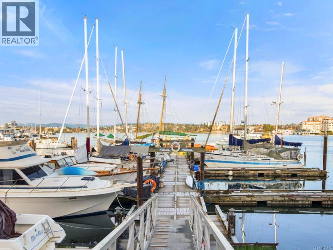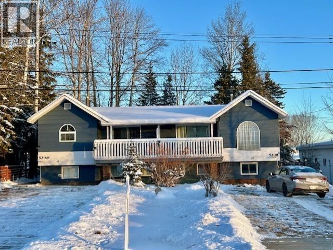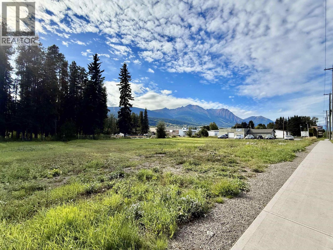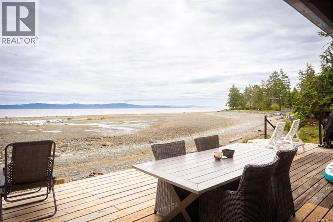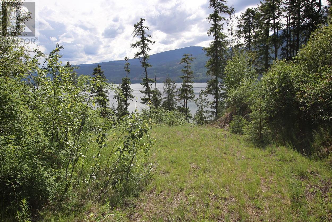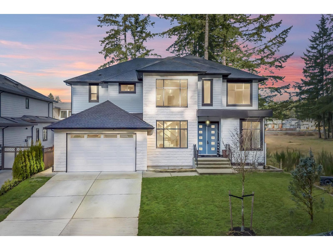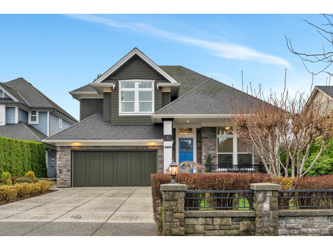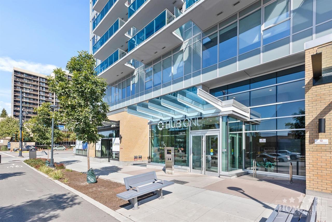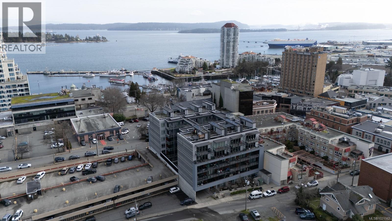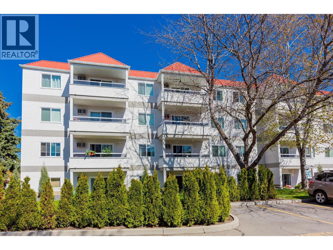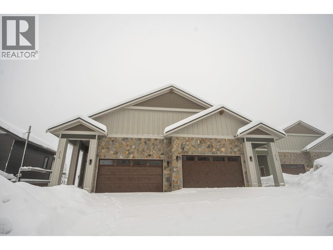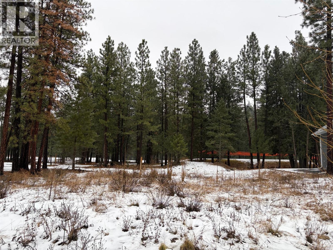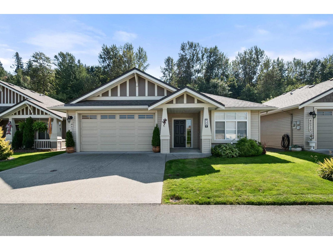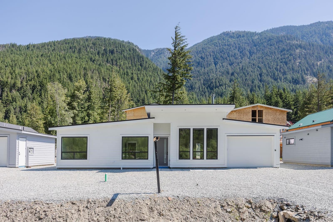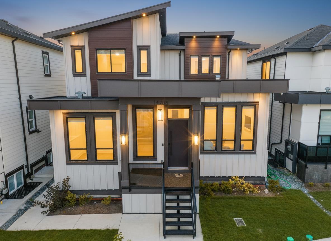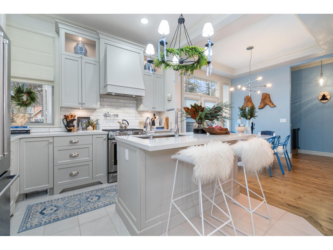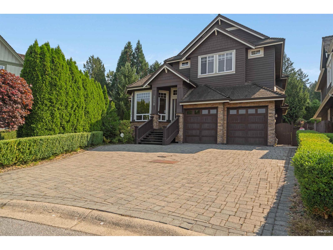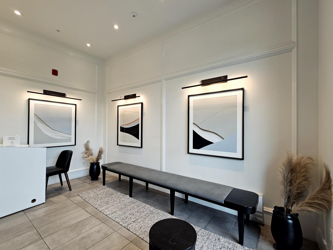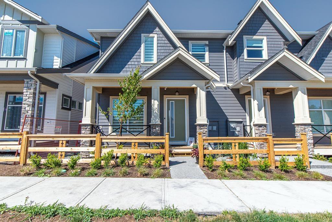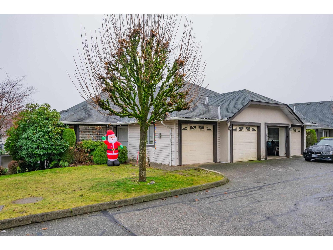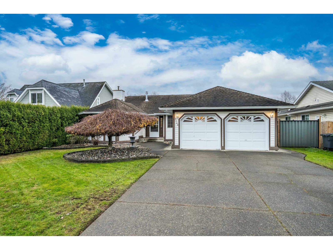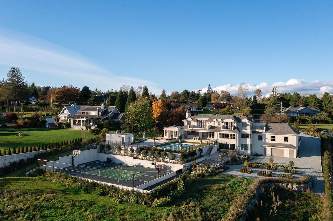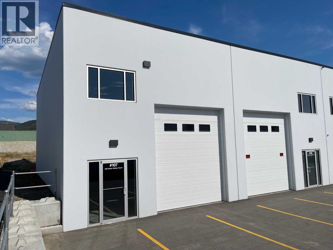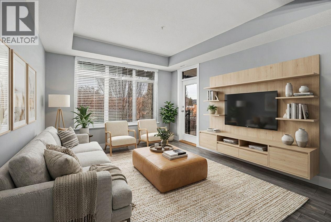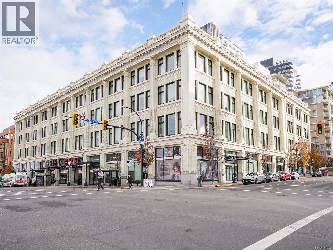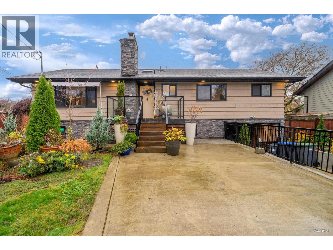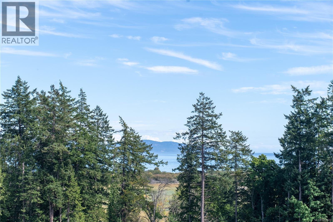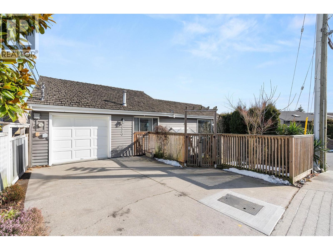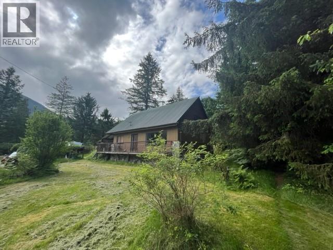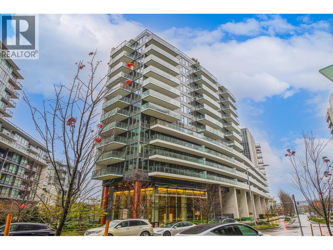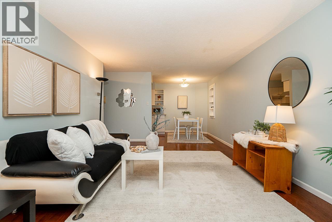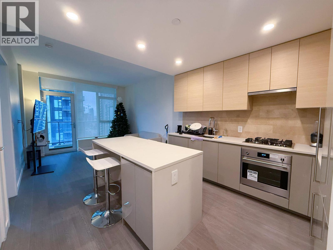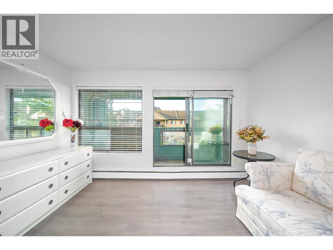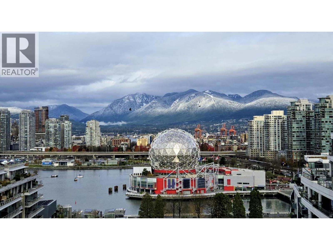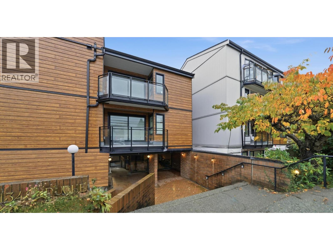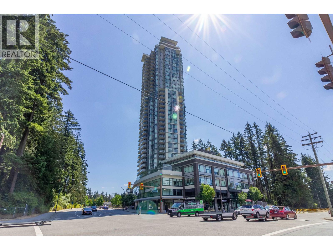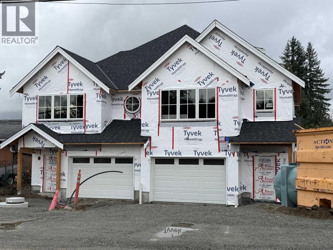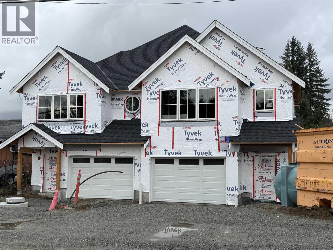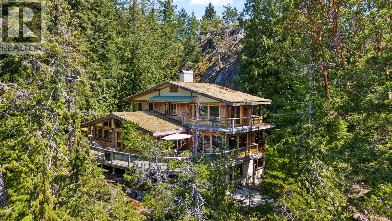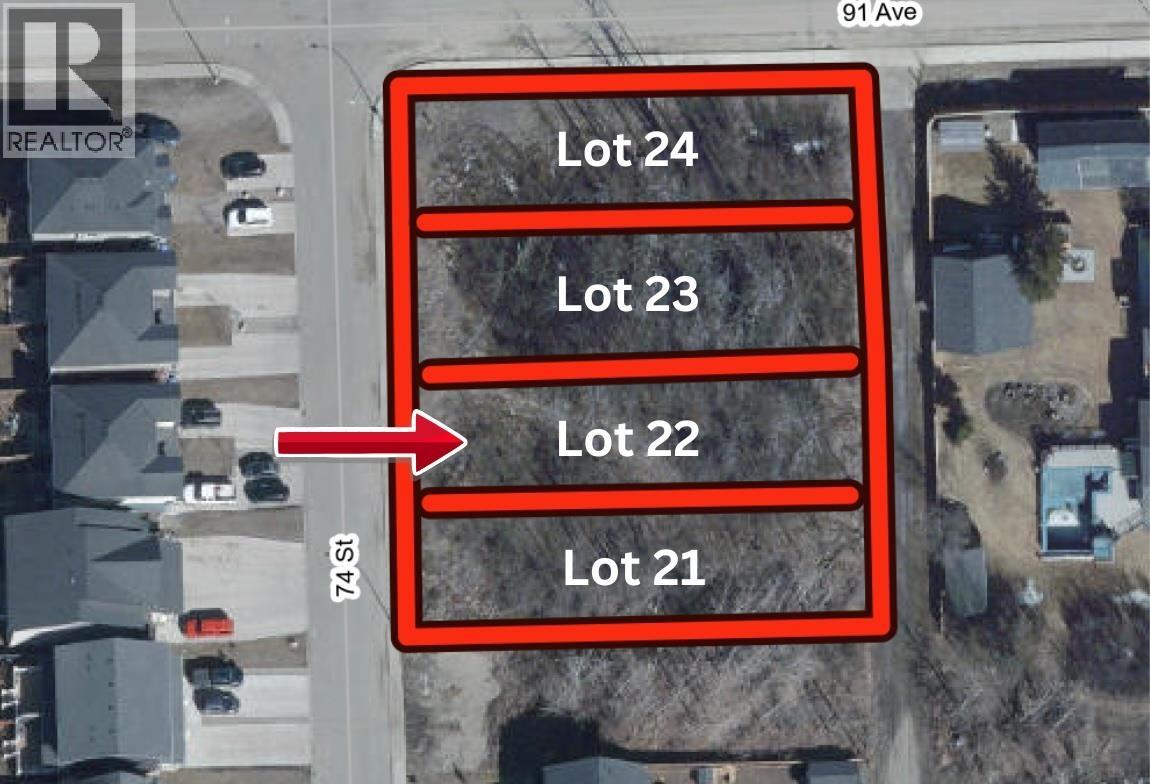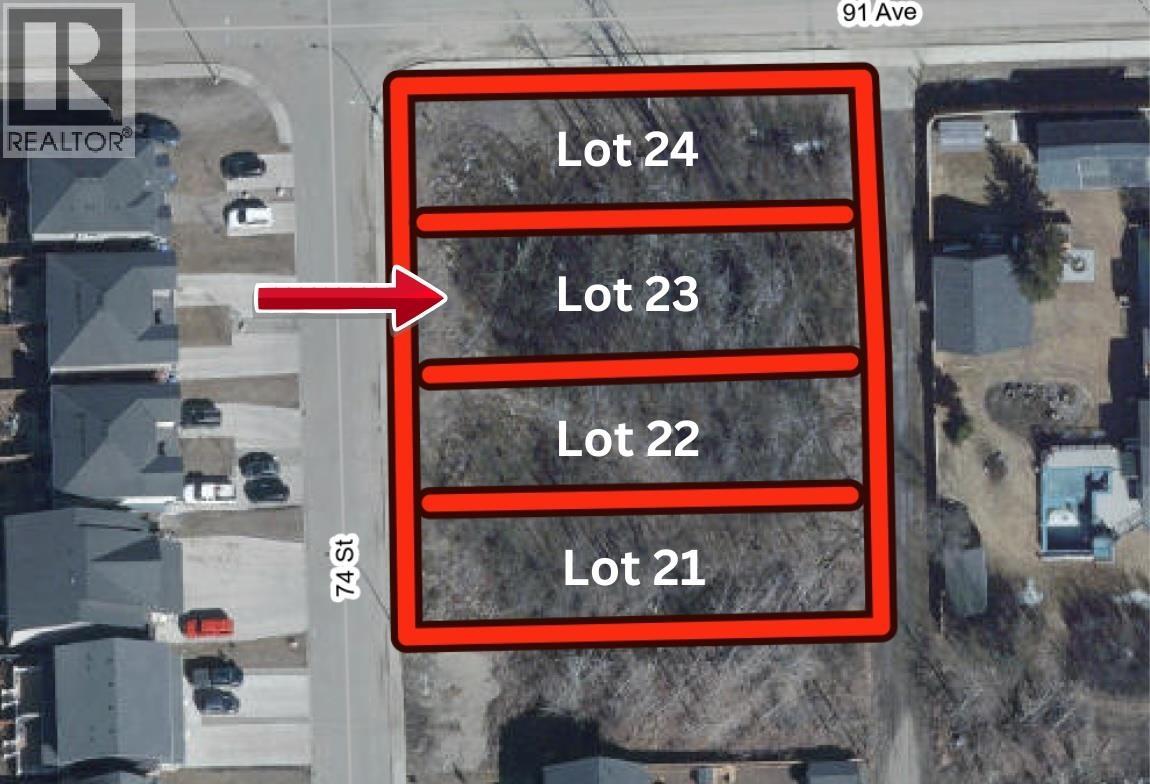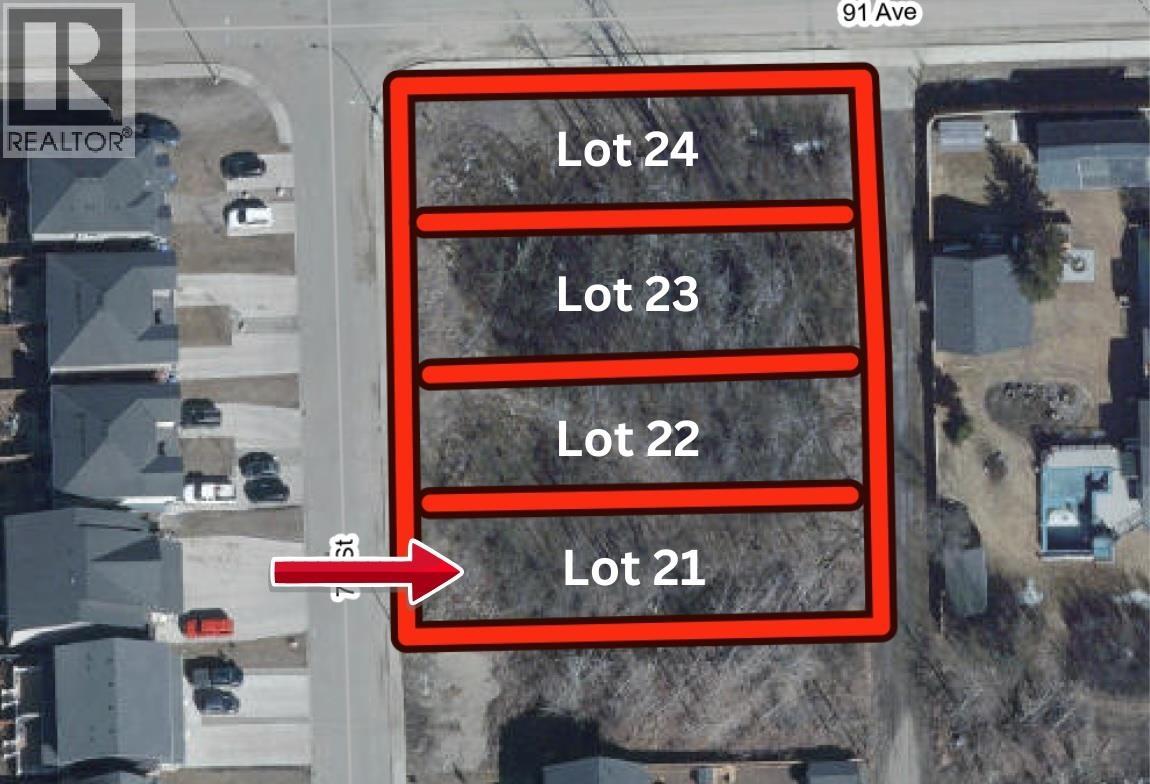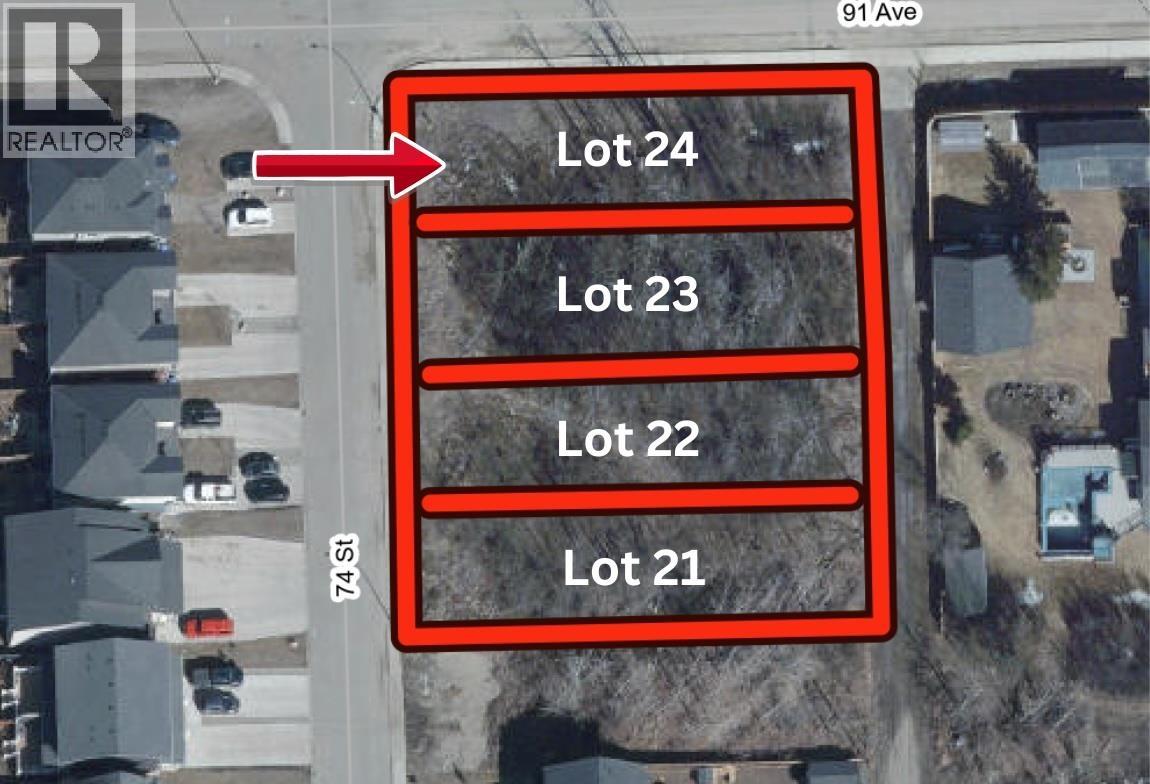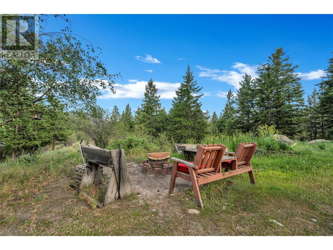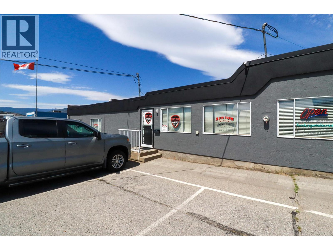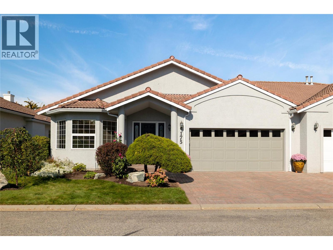Presented by Robert J. Iio Personal Real Estate Corporation — Team 110 RE/MAX Real Estate (Kamloops).
201 640 Montreal St
Victoria, British Columbia
OPPORTUNITY PURCHASE – OCEANFRONT LIVING IN JAMES BAY! Experience oceanfront living in James Bay for $441,000 below BC Assessment in this rare offering at the highly sought-after Pier One. With nearly 2,000 sq. ft. of living space, this bright and spacious two-bedroom, two-bathroom residence feels more like a bungalow than a condo — offering exceptional comfort, space, and style in one of Victoria’s most iconic waterfront locations. Enjoy breathtaking ocean views from the great room, dining area, and both bedrooms. The generous kitchen features a walk-in pantry, additional fridge, and abundant storage — ideal for those who love to cook and entertain. The expansive living and dining area showcases a mirrored feature wall, cozy fireplace, and captivating harbour views. The primary bedroom offers extensive built-in cabinetry, multiple closets, and a luxury ensuite with dual sinks, a soaker tub, and a separate shower. The second bedroom includes a den and stunning ocean outlook, while the second full bathroom features both a tub and shower. Additional highlights include two enclosed balconies (easily converted back to open-air spaces), hardwood and tile flooring throughout, large in-suite storage, and potential to add in-suite laundry. This offering includes two secure parking stalls, large storage locker, and access to a laundry facility on each floor. The well-managed, pet- and rental-friendly building offers premium amenities including a private 24-slip marina, library, media room, EV charging, and secure visitor parking — all in a quiet setting just steps to the Harbour Walkway, Fisherman’s Wharf, and main transit routes. A rare opportunity to secure spacious, oceanfront living in Victoria’s most desirable seaside neighbourhood. (id:61048)
Keller Williams Ocean Realty Vancentral
Exp Realty
5208 43 Street
Fort Nelson, British Columbia
Double Duty! A great home with great income from the other side of your updated duplex! Each side shows pride of ownership with updates galore including paint & flooring, and both furnaces upgraded! The rear yard is fenced and has a 24'x20' workshop and 12'x20' storage shed. Mature landscaping, sundecks out front, Gary Giffen Memorial Park is across the street and great family neighbourhood all add to this amazing package. Check out the video! (id:61048)
RE/MAX Action Realty Inc
Lots 4-7 16 Highway
Smithers, British Columbia
Four Highway 16 Frontage Lots in prime east-bound location in Smithers BC. What a great investment or development opportunity. Your business can be one of the first to be seen when travelers on the busy Highway 16 come into Smithers. The C-2, Service Commercial Zone is extremely versatile allowing primary uses from automotive and recreational vehicle sales and rentals, repair shops and fuel pumps to a plant nursery and even a microbrewery! Maximize your investment with permitted auxiliary uses such as office use and residential use on the second floor. Why invest in Stunning Smithers B.C.? Smithers is a northern hub, half way between Prince George and Prince Rupert and the Prince Rupert Port, North America's closest port to Asian markets. A multi-industry town, Smithers is a stable residential and investment market that is also ideal for family living and with a world renowned recreation and airport, opportunity is endless. Full list of permitted principal and auxiliary uses available upon request. (id:61048)
RE/MAX Bulkley Valley
6641 Island Hwy W
Bowser, British Columbia
Step out your door and onto the sand. The kind of coastal lifestyle most only dream about. Listed $70,000 below assessed value, this newly updated two-story oceanfront home sits on a private lot in picturesque Bowser, where each day begins with the tide at your feet and sunrises washing the Georgia Strait in soft coastal light. The heart of the home is an expansive living room with a cozy fireplace and warm wood-paneled ceiling, opening through French doors to a generous oceanfront deck with a hot tub and BBQ area—made for long dinners, quiet mornings, and salty sea air blending the indoor and outdoor living. Three comfortable bedrooms and a charming bunkee offer space for family and guests, while the kitchen and primary washroom have been refreshed with updated flooring, countertops, and fixtures. Private, peaceful, and set directly on the water, this is a rare opportunity to own walk-on oceanfront living at exceptional value on Vancouver Island. (id:61048)
Exp Realty (Na)
Lot B Highway 23
Nakusp, British Columbia
Hot Springs property with a lake & mountain view! Mineral water Licence is for 1,250 gallons of hot water a day. This half acre property is located approximately 1 km north of the Halcyon Hot Springs Spa and Resort, with a Licence on the same hot water source. The land is somewhat rocky and mostly sloping. It is in the Columbia Shuswap Regional District; there is no zoning, and has a Small Holdings designation in the Official Community Plan. Build a single family home, a cabin or enjoy it as a standalone residential campsite. (id:61048)
Royal LePage Selkirk Realty
19723 31 A Avenue
Langley, British Columbia
Welcome to prestigious Havenwood! This stunning West Coast-inspired 11 bed, 9 bath home sits on a spacious 7,439 sq/ft corner lot, offering modern luxury at every turn. The open-concept main floor features soaring double-height ceilings, a bright living and dining area, a MASTER SUITE on the main, an additional bedroom, and a family room with a built-in entertainment wall. The gourmet kitchen includes a large island, quartz countertops, high-end KitchenAid appliances, and a SPICE kitchen. Upstairs has 4 spacious bedrooms, each with its own ensuite, including a luxurious primary suite with a fireplace, walk-in closet, and entertainment wall. Two mortgage-helper suites (2 Bed + 3 Bed) generate excellent cash flow. Don't miss this elegant opportunity (id:61048)
Woodhouse Realty
2711 164 Street
Surrey, British Columbia
Gorgeous quality built 3 storey home located in a fantastic area with one of the largest lots! Main flr has a den/flex space & the stunning kitchen offers plenty of white cabinetry, raised island/prep space with seating for 3. Entertaining is easy with the double wall ovens, gas & a separate dining area w/built ins. Step out the french drs to the covered patio and your private landscaped yard. Bring your ideas to the unfinished bsmt~ could be a 1 or 2 bdrm suite! Primary has vaulted ceiling, walk in closet & a balcony! Spare bdrms share a jack & jill bath. Lots of parking with the double garage and rm for 4 more on the concrete driveway. All schools, including prestigious Southridge, & amenities near! Bonus A/C & updated H/W/T, light fixtures, window coverings, paint, irrigation & more! (id:61048)
RE/MAX Treeland Realty
2508 13615 Fraser Highway
Surrey, British Columbia
Almost brand new unit King George Hub on the 25th floor. HUB One is at the heart of Surrey City Centre's premier transit-oriented community. With over 100,000 sq. ft. of shops, restaurants, and Save-On-Foods just an elevator ride away, this is a place to live, work, and play. Enjoy a private patio plus outstanding 2nd-floor amenities including table tennis, foosball, billiards, TV lounges, yoga room, gym, theatre room, and rooftop BBQ. The home features a spacious U-shaped kitchen with an induction cooktop, a wall oven, and laminate flooring. (id:61048)
Exp Realty Of Canada
310 91 Chapel St
Nanaimo, British Columbia
Step into urban comfort with this south-facing 1-bedroom, 1-bathroom condo in the heart of Downtown Nanaimo that includes 1 secure underground parking stall. Built in 2019, this modern home is part of a thoughtfully designed courtyard-style building, featuring open-air hallways that bring fresh air and a sense of community right to your doorstep. Inside, you’ll find a smart and stylish layout. The large bedroom is located at the front of the unit and includes a walk-in closet with in-suite laundry. The cheater ensuite offers convenient access to a 4-piece bathroom. Continue down the hallway to the bright kitchen, complete with quartz countertops, a tiled backsplash, stainless steel appliances, and a sit-up island—perfect for casual meals or entertaining. The open-concept living and dining area flows seamlessly to a large, south-facing deck where you can relax and take in views of Mount Benson. Located in the heart of Downtown, minutes away from some amazing restaurants, cafes and shopping. A short walk or drive will bring you to the Hullo ferry terminal which connects you to downtown Vancouver in 70 minutes. (Measurements and data approximate; verify if important.) (id:61048)
Exp Realty (Na)
3155 De Montreuil Court Unit# 410
Kelowna, British Columbia
**BEST VALUE FOR A TOP FLOOR 2 BEDROOM CONDO IN THE LOWER MISSION** ATTENTION INVESTORS/FIRST-TIME HOME BUYERS or RETIREES! Welcome to this immaculate 2-bedroom, 2-bathroom TOP FLOOR condo that combines comfort, style, and unbeatable convenience! Boasting a smartly designed 900 sqft floor plan, this bright and airy suite offers southerly views that flood the space with natural light. Enjoy peace of mind with newer windows and sliding doors, while modern upgrades shine through with stylish flooring throughout most of the home, refreshed kitchen and bathroom counters, a sleek subway tile backsplash, updated toilets and faucets—all working together to create a clean, contemporary feel. Storage is no problem here—with not one, but two storage lockers, plus an in-unit storage area, your space stays effortlessly organized. And don’t forget the covered parking spot to keep your vehicle protected year-round. Location? It doesn't get better! Within a 20-minute stroll, you’ll discover a vibrant array of amenities: Okanagan College, the sandy shores of Gyro Beach, Kelowna Secondary School, Save-On Foods, the lively South Pandosy District, scenic parks, reliable bus routes, and so much more! Whether you're a first-time buyer, down-sizer, or investor—this top-floor gem is the one you’ve been waiting for. Come see for yourself and fall in love! (id:61048)
Royal LePage Kelowna
215b Grizzly Ridge Trail
Big White, British Columbia
Only 3 units remaining with this design - don’t miss your chance!! These stunning, custom-designed homes sit on a quiet cul-de-sac and showcase breathtaking, unobstructed views of the Monashee Mountains. Inside, you’ll love the open, thoughtful layout and high-end finishes throughout. The main level features a chef’s kitchen, a spacious living room with vaulted cedar ceilings and stone fireplace, a dining area, and access to the covered deck with with gas BBQ hook ups.. The next level below offers three bedrooms, including a primary suite with 4-piece ensuite and walk-in closet, plus a full bathroom and laundry. The walkout basement expands the living space with a second primary suite, large rec room with wet bar and fireplace, an additional full bathroom, and a private patio featuring an INCLUDED hot tub - a perfect place to unwind after a day on the slopes. With low strata fees, no rental restrictions, allowance for 2 pets, a double garage, and all appliances included, this is the ultimate mountain retreat or income property. Completion is set for mid-November 2025—just in time for ski season! (id:61048)
RE/MAX Kelowna
253 Shadow Mountain Boulevard
Cranbrook, British Columbia
Discover an exceptional opportunity to build your dream home on this prestigious 0.218 acre homesite backing directly onto the award-winning Shadow Mountain Golf Course. Set within an exclusive community, this property offers a rare blend of privacy, elegance, and scenic beauty, with lush fairways and tranquil landscapes as your everyday backdrop. Perfectly suited for discerning buyers, this lot invites you to design a custom residence that complements both the natural surroundings and the refined lifestyle the area is known for. Whether you’re an avid golfer or simply appreciate beautifully maintained green space and a peaceful setting, this location delivers an unmatched living experience. Enjoy the serenity of golf course living while remaining close to local amenities, recreation, and all that the area has to offer. A truly rare opportunity to create a sophisticated retreat in one of the region’s most desirable settings. (id:61048)
RE/MAX Blue Sky Realty
46516 Hearthstone Avenue, Sardis South
Chilliwack, British Columbia
Stoney Creek Ranch is one of the BEST well-maintained gated communities out there! It also has great amenities, a clubhouse and beautiful mountain views. If you are looking for a 3 bedroom, 2 bath, 1552sqft rancher, here it is! There is a bright open living area with laminate floors throughout! The kitchen features stainless steel appliances, a large eat-up island, walk-in pantry and tons of cabinets with adjacent dining room! The master bedroom is very spacious w/a walk-in closet and ensuite with shower and soaker tub. Walk out to your fully fenced, private backyard, covered patio w/mountain views backing onto greenspace. Lots of parking, big driveway easily fits a pickup...this is a MUST see! 45+ age restriction & 2 pets allowed. (id:61048)
RE/MAX Nyda Realty Inc.
Hg 187 71358 Grove Place, Sunshine Valley
Sunshine Valley, British Columbia
WELCOME TO YOUR DREAM RETREAT! This thoughtfully designed 1,035 sq. ft. home by English Willow CC offers 2 bedrooms, 2 bathrooms, and a den. Set near trails and a planned future lake, you'll enjoy unobstructed views with no homes in front to block your outlook. Vaulted ceilings with exposed beams, a cozy fireplace, and soft sage green tones create a serene, inviting atmosphere. Enjoy endless outdoor adventures like ATV riding, fishing, and snowmobiling, plus community amenities like indoor/outdoor pools, a pickleball and tennis court. Nearby, ski at Manning Park or golf at Hope Golf Course. Ideal as a family retreat, recreational getaway, or Airbnb investment, this home is the perfect base for making lasting memories in Sunshine Valley. (id:61048)
RE/MAX Aldercenter Realty
3430 Sinclair Pl
Nanoose Bay, British Columbia
Incomparable Fairwinds Executive Home. This is luxury West Coast living at its finest! Don't miss this stunning 3 Bed/4 Bath Executive Home on a sun-soaked and private .32-acre lot with a touch of Zen in the presentation. This finely crafted residence boasts timeless West Coast architecture, a larger-than-life floor plan across 3 levels, numerous upgrades, green energy efficiency, an ensuited Guest Bedroom, sunny outdoor living space, and an abundance of extra features such as soaring ceilings, 3 dishwashers, and 4 fireplaces. Oversized windows and skylights bathe the interior in natural light while framing views stretching over Fairwinds to the distant Strait of Georgia. This captivating home enjoys a prime location in prestigious 'Schooner Ridge', directly beside a stretch of untouched forestland around Dolphin Lake. Easy access to a host of outdoor activities, and a short drive to Fairwinds renowned golf course, a waterfront village with a restaurant, a Rec Center, shopping and amenities. Tucked at the end of a no-thru road, this elegant home features a gated entry and a dramatic drive-under design beneath a cantilevered Kitchen. A covered porch welcomes you into a grand tiled Foyer with a two-storey ceiling and skylights. The Formal Living Room boasts wood floors, a cathedral ceiling, ocean glimpses, a wood fireplace, and doors to a Wine Room. The Chef’s Kitchen has granite counters, top-tier appliances, and a Butler’s Pantry, while the Dining Room shares a 2-sided gas fireplace with a private deck with forest & ocean views. The main level hosts a luxurious Primary Suite, Powder Room, Laundry Room, and Double Garage with EV charger. Upstairs is a Games/Media Room with a full media system and wet bar, a Guest Suite, 4-pc Bath, and Infrared Sauna. The lower level offers an Office/Bedroom/Den with a fireplace, Bath and storage. Luxurious extra features and a prime location just 20-mins to Parksville & North Nanaimo shopping & amenities. Visit our website for more. (id:61048)
Royal LePage Parksville-Qualicum Beach Realty (Pk)
14785 68a Avenue
Surrey, British Columbia
Brand-new 8-bedroom, 7-bath home offering space, comfort, and income potential. The upper floor has four bedrooms, the main floor includes a guest bedroom with a full bathroom, and an open-concept living area. The kitchen features quality appliances, a spice kitchen, and custom lighting and finishes. The primary bedroom includes a spacious walk-in closet, ensuite, and private deck. Enjoy a private theatre room and two basement suites (2+1) for mortgage help. Finished with an attached garage, modern lighting, and a clean, open-concept design. Contact today for your private showing! Open House December 21, 2-4pm. (id:61048)
Royal LePage Global Force Realty
5850 Cowichan Street, Garrison Crossing
Chilliwack, British Columbia
Garrison Crossing's Finest! This Gorgeous Spruceland-Built Home has been Decadently Transformed. The Outdoor Amenities include a Boutique Inground Pool, Outdoor Shower, w/ Commercial Boiler, Complemented by Stamped Concrete Sundeck & low-maintenance Artificial Turf & Sprinkler System. Established Foliage & New Fencing Preserve your Privacy. Exquisitely Redesigned Interior offers a Dream Kitchen boasting a Large Island, New Appliances & Fixtures. Contemporary Updates include Hydrotherapeutic Ensuite Shower, Built In Shelving, Designer Lighting & Water Fixtures, Fresh Paint, Blinds, Updated Flooring, A/C, EV Charger, Navien HWOD, & Nat Gas lines. Oversized Windows bathe the home in Natural Light. Bonus Features: Custom Cabinetry in Basement offering Suite Potential or Home Business. Must See (id:61048)
Royal LePage Elite West
3079 162 Street
Surrey, British Columbia
Nestled in a quiet cul-de-sac, this stunning home sits on a massive 11,717sqft lot with a beautifully landscaped, south-facing backyard. Quality built with an exceptional layout, it boasts 10-ft ceilings on the main floor and 14-ft vaulted ceilings in the living room, complemented by classic 7-inch wide plank flooring. The gourmet kitchen features granite countertops, high-end stainless steel appliances, and a built-in pantry. Offering two master bedrooms-one conveniently located on the main floor-all upstairs bedrooms come complete with walk-in closets and ensuites. Enjoy premium amenities including a games room, media room, gym, home sound system, and full house A/C. Located in a highly desirable South Surrey neighborhood, close to Southridge private school, shopping, recreation (id:61048)
RE/MAX Crest Realty
312 13933 105 Boulevard
Surrey, British Columbia
The TEN FEET Ceilling East facing home has two big bedrooms and a large bathroom with walk-in shower and closet spaces. Barn doors have been added to offer privacy when you need it, and space and flow when you don't. Parker's a quick few minutes from Surrey City Centre where you'll find campuses for both Simon Fraser University and Kwantlen Polytechnic University. There's also access to rapid transit, including Surrey Central Station for the Expo Line. But, best of all Parker is right beside Forsyth Park offering open green spaces, playgrounds and dog friendly off-leash parks. (id:61048)
Metro Edge Realty
7422 196 Street
Langley, British Columbia
NO STRATA!! West Facing Brand new luxurious 3 level 1/2 Duplex home in Willoughby area of Langley! This custom home features open living concept, Lane access, Spacious 3 bed upstairs with separate laundry room for easy access. Full Bathroom on main floor, Den can be 6th bedroom on main floor. 10' ceiling on main with Extra large windows. Only Duplex's with Tankless hot water on demand, never run out and most energy efficient plus gas heating. The open concept kitchen is the family chef's dream. PLUS downstairs features separate entry, a large rec room with 2Bed and 2bath. Walking distance to great schools, Langley events centre, shopping, and much more! Side by Side Units available! Show home Open Daily 11-4 located @ 19683 - 74 Ave, Langley. 2-5-10 Home Warranty. Move in ready. (id:61048)
Century 21 Aaa Realty Inc.
Sutton Group-Alliance R.e.s.
167 3160 Townline Road
Abbotsford, British Columbia
FULLY RENOVATED 5 bed, 3 bath end unit with dbl garage well located close to High Street Shopping Centre. Thousands spent on high end renovations inc. white shaker kitchen with quartz counters, ss appl and tile floor. Large Primary bdrm with walk-in closet, luxurious 5 pce ensuite inc. custom shower with heated bench and floors, double sink vanity. Nicely updated main bath with tile feature wall and custom cabinets. Downstairs inc a 2nd Primary Bdrm with elec. f/p feature wall, walk in closet with make up table and access to rear patio. 2 more good size bdrms. Rec room with elec. f/p stone feature wall and large screen tv. Fabulous 5 pce bath with custom walk in shower soaker tub combo. Custom mouldings, new carpets and lighting throughout. All Poly-b has been upgraded to PEX! (id:61048)
Century 21 Coastal Realty Ltd.
9148 160a Street
Surrey, British Columbia
Desirable 1600 sqft 3 bedroom Fleetwood Rancher! This charming home is well maintained, with some gorgeous original wood flooring, large entry way, updated bathrooms and open concept kitchen with flexible family eating areas and breakfast nook. Fresh bright paint throughout, furnace and HWT 5 years old, gas fireplace, gas stove, faux wood blinds, built in vac ready. Double garage and full huge crawl space for storage! Quiet street but great Central Fleetwood location. 7260 Sqft lot. Short walk to bus routes, parks and schools, future SkyTrain. Take comfort in fully fenced private landscaped yard with garden shed, and large covered deck. Book your viewing today! (id:61048)
Royal LePage Northstar Realty (S. Surrey)
18238 20 Avenue
Surrey, British Columbia
Welcome to Château des Rêves! Extraordinary architectural masterpiece by award-winning Jaheny Custom Builders, set on a private 1.5-acre estate. This landmark residence blends grandeur with contemporary sophistication, showcasing exceptional craftsmanship and the finest imported materials. The limestone exterior, dramatic rooflines, and precise detailing create a commanding arrival. Inside, Italian marble, French white oak flooring, and European-designed lighting and hardware define timeless elegance throughout. Spanning three levels with 10-ft ceilings, the home is perfectly oriented to capture sweeping water views and panoramic vistas across the Fraser Valley. A once-in-a-generation offering of unparalleled luxury, privacy, and presence! (id:61048)
RE/MAX 2000 Realty
302 Hiram Walker Court Unit# 107
Kelowna, British Columbia
Looking for a place to run your small business or just storage for your Okanagan Toys? Look no further than 'The Warehouse' in beautiful Lake Country! Situated just a short drive off Beaver lake Road, this 1,287 sq. ft (119.6 sq. metres) of small bay industrial strata is perfect for your business or storage needs! The unit measures 25' x 51.4' (7.63 m x 15.67 m). There are 20' high ceilings with a 12' x 14' overhead door and a man door at front and back. Zoned I2;I3. There are 3 designated parking spots in front of the unit. Equipped with gas heat, LED lighting and fire supression sprinklers. Power is vast with 250 amp 120/208V 3-Phase power. Located just a short drive from Kelowna International Airport, the Cities of Kelowna and Lake Country. Low Strata fees are $248.06+GST/month. Don't miss out on your opportunity to own this unit, book your viewing today! (id:61048)
Canada Flex Realty Group
413 770 Fisgard St
Victoria, British Columbia
Light and Luxurious Loft in The Hudson Welcome to this meticulously maintained two-bedroom, two-bathroom residence in the Hudson, one of downtown Victoria’s most sought-after landmark buildings. This quiet, courtyard-facing unit boasts a sun-soaked living space framed by expansive, oversized windows that flood the home with natural light. Step inside to a stunning main level featuring soaring 17-foot ceilings, an open-concept layout, and thoughtfully designed living area. The spacious living room flows seamlessly into the dining area and a well-appointed kitchen, with in-suite laundry tucked conveniently nearby. A three-piece bathroom and a generously sized bedroom complete the main floor. Upstairs, retreat to the large primary bedroom with ample closet space and a spa-inspired ensuite featuring double sinks, a deep soaker tub, and a separate walk-in shower. You will enjoy a wide range of amenities, including secure underground parking, a storage locker, bike storage, and access to a spectacular rooftop deck with complete with BBQs and sweeping sunset views. The strata fee includes heat, air conditioning, and hot water. Pets are welcome! Live just steps from shops, restaurants, transit, and the Inner Harbour, everything you love about downtown Victoria is right outside your door. (id:61048)
Sotheby's International Realty Canada
3832 Old Okanagan Highway Unit# 3106
Kelowna, British Columbia
Priced $20,000 below assessed value and move-in ready, this West Kelowna condo presents a great opportunity to start a new chapter. It offers a clean, blank canvas for you to create your ideal space. The patio is large enough to host friends and family and is among the most private in Miravista. The virtually staged images and attractive price highlight the potential of this space - there's room for you to make it your own. Enjoy an easy lifestyle with the convenience of simply being able to lock and go. The suite features a great room layout with bookend bedrooms and a den, perfect for a home office or extra space. Convenience is just a short walk to groceries, pharmacy, banking, and medical offices, with larger shopping centers a few minutes' drive away. Plus, enjoy the best of the Okanagan with nearby cideries, wineries, and scenic walking trails. The complex offers indoor heated parking, a year-round hot tub, and a seasonal outdoor pool, everything needed to enjoy all seasons. Located in a well-maintained community with an on-site admin office, amenities room, and guest suite, this property combines comfort and convenience. The strata fees cover heating, cooling, water, waste removal, landscaping, and snow removal. This condo offers a turnkey lifestyle and a blank canvas ready for your personal touch. (id:61048)
Sotheby's International Realty Canada
425 770 Fisgard St
Victoria, British Columbia
Experience the best of urban living in this bright and spacious 2-bedroom, 2-bath loft-style home at The Hudson. Tucked away on the quiet Herald Street side, this well-built suite offers a peek of the ocean and a great mix of character and modern comfort. The main level features soaring ceilings, big windows that fill the space with light, and a stylish kitchen with a brand-new quartz counter, quality appliances, and soft-close cabinets. Upstairs, the loft-style primary bedroom includes a generous 5-piece ensuite with a spa-like feel and plenty of storage. You’ll also appreciate geothermal heating and cooling, in-suite laundry, secure underground parking, and a separate storage locker. The Hudson offers a beautiful rooftop terrace and guest suite, and you’re just steps from Old Town, Chinatown, and some of Victoria’s best restaurants, cafés, and shops. A great home in a great location. (id:61048)
Newport Realty Ltd.
922 Seacrest Court
Port Moody, British Columbia
Completely renovated in 2022, this move-in-ready home is situated in a quiet cul-de-sac in one of the most desirable neighbourhoods in Tri-Cities. The large open floor plan features all new electrical (200 AMP), plumbing, windows, roof, solid hardwood flooring, and glazed natural tiles. Enjoy two new solid-wood kitchens with quartz countertops, islands, and stainless steel appliances, plus 3 radiant-heated bathroom floors, R24 insulation down, sound-proofed ceilings, two skylights, and a beautifully landscaped garden. Additional upgrades include a new furnace (2021) and a tankless hot water heater, making this feel like a brand-new home. The lower level offers a separate 3-bedroom legal suite with its own electric meter for fully independent living. Open house: Dec 20-21 2-4PM (id:61048)
Royal Pacific Tri-Cities Realty
416 747 Old Place Rd
Central Saanich, British Columbia
Welcome to coastal living in this 2023-built, 516 sq ft manufactured home offering bright, single-level comfort. One bedroom, one bath, and an open-concept design with vaulted ceilings and remote blinds create a spacious feel. The kitchen features a propane stove, above-range microwave, fridge, dishwasher and island. The home also includes a built-in washer/dryer. Enjoy sweeping ocean views of James Island to the San Juans from the living room, kitchen, and front deck through full sliding glass doors, plus a second slider off the kitchen to a side deck. Extras include a ceiling fan, heat pump with air conditioning, on-site parking, clubhouse, laundry/shower facilities, and underground services. (id:61048)
Keller Williams Ocean Realty Vancentral
1480 View Crescent
Delta, British Columbia
VILLAGE GREENS 'move in ready' 3 bed 3 bath 1768 square ft DETACHED HOME on private & sunny lot in central location - walk to everything!Updated kitchen with white shaker cabinets, quartz counters, s/s appliances & skylights for natural light overlooks back gardens.Living & dining rms feature warm H/W flooring & abundance of windows & living rm has cozy gas fireplace & sliders to spacious covered deck - great outdoor living space!Primary bdrm down features spa inspired ensuite with soaker tub & separate shower.Two additional bdrms down share updated bathroom & family rm is ideal TV rm, gym or office with sliders to private back yard with deck & lawn space - low maintenance yard - ideal for kids & pets! Walk to everything from this great Beach Grove location! (id:61048)
Sutton Group Seafair Realty
13524 Sunshine Coast Highway
Pender Harbour, British Columbia
18.7-acre dual-zoned (C3 & RU1) income & development property located at the high-visibility corner of Sunshine Coast Hwy & Garden Bay Rd in growing Kleindale. Over 2 acres of commercial zoning with a turn-key restaurant, 3 commercial rental buildings, and a fully occupied 16-site RV park with full hook-ups. Balance of property includes 2 homes & 2 workshops. Strong cash flow with potential rents exceeding $16,000/month plus excellent subdivision and long-term development potential. (id:61048)
Sutton Group-West Coast Realty
582 8608 Hazelbridge Way
Richmond, British Columbia
High quality building Built by Concord, full of amenities. Including, GYM, indoor swimming pool, pingpong room, majang room, heat stone lounge, and etc.. Steps to the SkyTrain station. Open house Dec 13 : 5-6 PM, Dec 14- 2:00-4:00 PM (id:61048)
Pacific Evergreen Realty Ltd.
114 1950 W 8th Avenue
Vancouver, British Columbia
Bright, south-facing Kitsilano gem! This well-laid-out first-floor home offers great natural light and a smart floor plan-perfect for first-time buyers or investors. Enjoy a modern kitchen with quality finishes, generously sized bedroom, and a private outdoor patio perfect for morning coffee or summer evenings. The building is solid with major updates already done: Roof HVAC (2023), roof (2022), common area paint & carpet (2020), fascia repair (2018), boiler (2016), elevator (2014) and re-piping (2005). Pet-friendly (1 up to 11kg) and fully short-term/Airbnb friendly. Comes with gated parking (#11) and storage (#114). All this just steps to West 4th shops, cafés, restaurants, transit-plus the future SkyTrain station (2027) and Kits Beach minutes away. (id:61048)
Exp Realty
2009 2108 Gilmore Avenue
Burnaby, British Columbia
Welcome to Gilmore Place II by Onni! Great location! Steps away from the Gilmore Skytrain station, shopping, dining, and T&T Supermarket. Tons of amenities including gym, indoor and outdoor swimming pool, hot tub, steam and sauna, play room, playground, garden, bike workshop, golf simulator, indoor multipurpose court, indoor/outdoor sky lounge. This Jr 2 bedrooms 2 bath unit has AC and beautiful mountain and city views. Book your showing today! (id:61048)
Sincere Real Estate Services
312 8591 Westminster Highway
Richmond, British Columbia
Beautifully renovated 2-bedroom, 1-bath apartment located in the heart of Richmond! This top floor spacious 950 sq. ft. home offers a full-sized in-suite washer and dryer, a convenient storage room, a sky light, and a charming wood-burning fireplace that creates a warm, romantic ambiance. Situated in the ideal location in the building with an unique corridor resting area with window in the front of the suite entrance, Enjoy peaceful moments with a large open courtyard view that brings in natural light and a relaxing atmosphere. The location is truly unbeatable-walking distance to bus stops; two SkyTrain stations; Cook Elementary school; Kwantlen Polytechnic University; shops; malls; and restaurants. Everything you need for comfortable, convenient living is right. at your doorstep; Rentals allowed, Pets allowed (with restrictions) Maintenance fee includes heat and hot water Perfect for first-time buyer open house Nov 29,30 from 2:00 to 4:00PM (id:61048)
RE/MAX Westcoast
1506 1708 Ontario Street
Vancouver, British Columbia
UNBEATABLE OLYMPIC VILLAGE VIEWS! Welcome to your next home at the coveted Pinnacle At The Park! This stunning 3 Bed, 2 Bath + Office + Den has it all! Boasting 1131 square ft of modern living space, the unit features an open concept design with breathtaking views of the North Shore Mountains, False Creek & Science World, high end Bosch & Fisher-Paykal appliances, A/C & hardwood flooring. The Primary Bedroom offers a spacious retreat with stunning views, WIC & ensuite. In addition the unit comes with parking & storage. The building amenities include a gym, amenity room & shared roof deck. The building is conveniently located and is steps from the Seawall, Craft, Tap & Barrel, Save-On Foods, public transit and much more. Open House Saturday & Sunday December 20th & 21st from 1:30PM to 3:30PM. (id:61048)
Sutton Group-West Coast Realty
Amex Broadway West Realty
Ph 406 1340 Duchess Avenue
West Vancouver, British Columbia
Don´t Miss Out! Top-Floor Penthouse Corner Unit in Ambleside. A rare 2-bed, 1-bath home under $800K featuring soaring 13'3"ft vaulted ceilings and northwest mountain views. Move-in ready with modern upgrades throughout including laminate/tile flooring, granite counters, updated kitchen and bath, new paint, fridge, glass-top stove, dishwasher, and a cozy gas fireplace. The building is completing a full rainscreen project with venting for future in-suite laundry, plus new windows, siding, roof, phone system, and rooftop deck - offering true worry-free living for years to come. Enjoy a short walk to Ambleside Beach, the Seawall, shops, restaurants, parks, transit, and top West Vancouver schools. Includes 1 parking stall and 1 storage locker. Rarely available at this price point - act fast! (id:61048)
Babych Group Realty Vancouver Ltd.
3003 3080 Lincoln Avenue
Coquitlam, British Columbia
Welcome to 1182 Westwood building by Polygon Homes! This bright corner unit 1 bed +1 bath, 638 sqft suite features an open layout with east and southeast views, catching the morning sun and even Mount Baker on clear days. Enjoy a stylish kitchen and spa-inspired bath both with heated floors, plus a spacious bedroom and balcony for relaxing or entertaining. Built with Polygon's renowned quality, this home offers comfort and convenience - steps to Lincoln Skytrain, Coquitlam Centre, T & T, restaurants, and LaFarge Lake. Includes secure parking, storage and great amenities-ideal for first time buyers or investors! (id:61048)
RE/MAX Crest Realty
A-21425 121 Avenue
Maple Ridge, British Columbia
Welcome to this brand-new 1/2 Duplex - 5 bed, 4 bath duplex with a legal 1-bedroom suite in the heart of West Maple Ridge! Thoughtfully designed with today´s families in mind, this home features an open-concept layout, a modern kitchen with quartz counters, sleek cabinetry, and high-end appliances. Bright living and dining areas are finished with elegant touches throughout. The main-floor primary bedroom with ensuite offers easy access, ideal for guests or extended family. Upstairs boasts 3 spacious bedrooms and a full bath. Enjoy a private backyard, covered patio, and walkable access to parks, schools, and shopping. Open Houses Sat and Sun Dec 20th and 21st from 1 to 2pm (id:61048)
Exp Realty
A 21435 121 Avenue
Maple Ridge, British Columbia
Welcome to this brand-new 1/2 Duplex - 5 bed, 4 bath duplex with a legal 1-bedroom suite in the heart of West Maple Ridge! Thoughtfully designed with today´s families in mind, this home features an open-concept layout, a modern kitchen with quartz counters, sleek cabinetry, and high-end appliances. Bright living and dining areas are finished with elegant touches throughout. The main-floor primary bedroom with ensuite offers easy access, ideal for guests or extended family. Upstairs boasts 3 spacious bedrooms and a full bath. Enjoy a private backyard, covered patio, and walkable access to parks, schools, and shopping. Open Houses Sat and Sun Dec 20th and 21st from 1 to 2pm (id:61048)
Exp Realty
0 Gorge Harbour (Off) Rd
Cortes Island, British Columbia
Welcome to your dream retreat, a stunning 132-acre walk-on waterfront property on Cortes Island with breathtaking vistas, multiple bays, and beach fronts on both Gorge Harbour and looking towards Marina Island. This 3263 sq ft custom-built home is a true masterpiece, combining exquisite design with exceptional functionality. This work of art home features maple floors, pine ceilings, and custom wood doors and windows that enhance its rustic elegance. The gourmet kitchen boasts garnet inlaid granite countertops, a farm sink, and maple cabinets. There is a wood dumbwaiter for easily transporting firewood from the lower floor. Completely off-grid, this home offers sustainable living with a green (living) roof, clear fir trim on the windows and baseboards, and hidden gutters with downspouts. The property includes a private dock inside the protected waters of Gorge Harbour, making it accessible in any weather. Blanketed by heavily forested land, the property offers incredible view bluffs and serene walking trails. The amazing vistas and tranquil surroundings make this a perfect sanctuary for nature lovers. Foreign buyers are allowed on the Discovery Islands. This unique property promises an unparalleled living experience where luxury meets sustainability amidst stunning natural beauty. (id:61048)
RE/MAX Check Realty
9015 74 Street
Fort St. John, British Columbia
Exceptional opportunity to purchase a R-4 zoned lot. Services at the Lot line. Paved road, street lighting, curb & sidewalk in place. It offers a wide range of development possibilities. This flexible zoning allows for single-detached home, duplex or semi-attached dwelling, making it ideal for builders or investors. Situated close to schools & minutes from the highway, this location provides excellent convenience, accessibility & strong long-term demand. Perfect for families, rental development or small-scale multi-unit construction. The three neighboring lots are for sale as well. Perfect place to build a family home or income property. Seller is willing to sell all four lots together. (id:61048)
Century 21 Energy Realty
9019 74 Street
Fort St. John, British Columbia
Exceptional opportunity to purchase a R-4 zoned lot. Services at the Lot line. Paved road, street lighting, curb & sidewalk in place. It offers a wide range of development possibilities. This flexible zoning allows for single-detached home, duplex or semi-attached dwelling, making it ideal for builders or investors. Situated close to schools & minutes from the highway, this location provides excellent convenience, accessibility & strong long-term demand. Perfect for families, rental development or small-scale multi-unit construction. The three neighboring lots are for sale as well. Perfect place to build a family home or income property. Seller is willing to sell all four lots together. (id:61048)
Century 21 Energy Realty
9011 74 Street
Fort St. John, British Columbia
Exceptional opportunity to purchase a R-4 zoned lot. Services at the Lot line. Paved road, street lighting, curb & sidewalk in place. It offers a wide range of development possibilities. This flexible zoning allows for single-detached home, duplex or semi-attached dwelling, making it ideal for builders or investors. Situated close to schools & minutes from the highway, this location provides excellent convenience, accessibility & strong long-term demand. Perfect for families, rental development or small-scale multi-unit construction. The three neighboring lots are for sale as well. Perfect place to build a family home or income property. Seller is willing to sell all four lots together. (id:61048)
Century 21 Energy Realty
9023 74 Street
Fort St. John, British Columbia
Exceptional opportunity to purchase a R-4 zoned lot. Services at the Lot line. Paved road, street lighting, curb & sidewalk in place. It offers a wide range of development possibilities. This flexible zoning allows for single-detached home, duplex or semi-attached dwelling, making it ideal for builders or investors. Situated close to schools & minutes from the highway, this location provides excellent convenience, accessibility & strong long-term demand. Perfect for families, rental development or small-scale multi-unit construction. The three neighboring lots are for sale as well. Perfect place to build a family home or income property. Seller is willing to sell all four lots together. (id:61048)
Century 21 Energy Realty
100 Mountain View Road
Summerland, British Columbia
Welcome to Mountain View Road. private 1.97-acre, so many options for this place, a hobby farm, home based business situated on a no thru road, 15 minutes from downtown Summerland. The main house is a cozy Bungalow with 3 bedrooms, 1 bathroom, and an open concept living space, eating bar, wood stove & a spacious deck looking west over the Faulder Valley The detached garage/shop/workshop provides over 500 sq ft of space for working on the toys, your favourite car, storage, workshop. Also a bonus small guest house for your company, to rent or create a studio at home. Lots of room to enjoy the fresh air and space from any neighbours, freshly paved road. Home is connected to the water system. Situated on the school bus route, with access to crownland areas for endless recreation, Trans Canada trail & more. Endless possibilities here. Call today to view. Appointments necessary. All measurements taken from IGuide. (id:61048)
RE/MAX Orchard Country
375 Warren Avenue
Penticton, British Columbia
Unlock the full potential of your business with this exceptional commercial lease opportunity offering over 5,700 square feet of highly functional and flexible space. Ideally located just blocks from Penticton’s vibrant Main Street and steps from Government Street, this prime location ensures steady traffic and maximum exposure for your business. The expansive warehouse boasts soaring 15-foot ceilings and convenient ground-level loading with garage bay door, making it ideal for distribution, storage, trades and more with the M1 zoning. Adjacent to the warehouse is a generous flex space that can easily adapt to your needs whether for additional storage or a dynamic office expansion. The well designed office area includes a spacious reception, private office, staff room with kitchen, and a washroom, creating a professional environment for clients and team members alike. This space offers the rare combination of industrial functionality and office comfort in one cohesive footprint. Whether you're launching a new enterprise, relocating, or expanding operations, this space is built to support your growth and success. Don’t miss this opportunity to secure a high visibility, high impact location in the heart of the city. Fantastic Owner willing to work with the right tenant on a grace period or improvements! Bring your business and creative idea to the table! (id:61048)
Exp Realty
609 Truswell Road Unit# 175
Kelowna, British Columbia
Live where lifestyle meets convenience in one of Kelowna’s most walkable locations. This single-level home offers a bright, well-designed floor plan with vaulted ceilings, hardwood floors, and abundant natural light. The kitchen is timeless with warm wood cabinetry, granite counters, stainless appliances, and a centre island that flows seamlessly to the dining space and private backyard. The living room features soaring windows and a modern fireplace, creating an inviting atmosphere year-round. The primary retreat includes a walk-in closet and ensuite, while a second bedroom and full bath provide comfort for guests or a flexible office/den. Outside, enjoy a low-maintenance yard with a large patio—perfect for morning coffee or evening gatherings. With a double garage, generous storage, and lock-and-leave peace of mind, this property is ideal for downsizers or professionals seeking convenience and lifestyle. Enjoy resort-style living with access to a beautifully appointed clubhouse offering an indoor pool, gym, library, social lounge, and an inviting outdoor patio complete with hot tub and BBQ area. Just minutes from beaches, dining, shops, and Kelowna’s best amenities, this home combines easy living with an unbeatable central location in a safe, friendly community. (id:61048)
RE/MAX Kelowna - Stone Sisters
