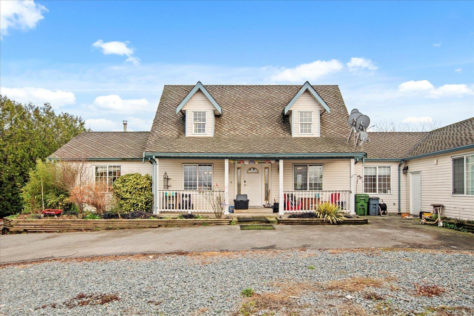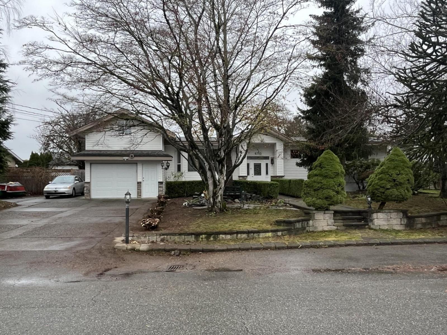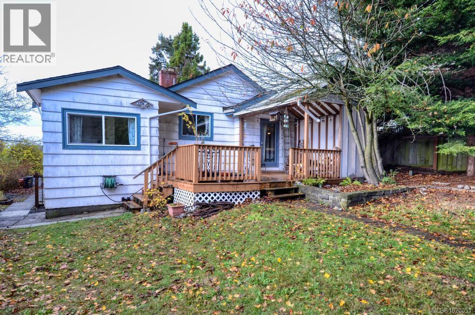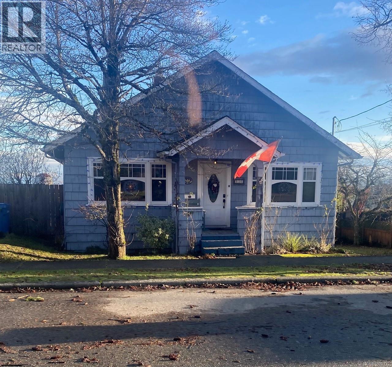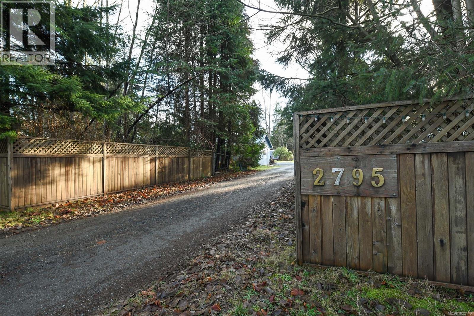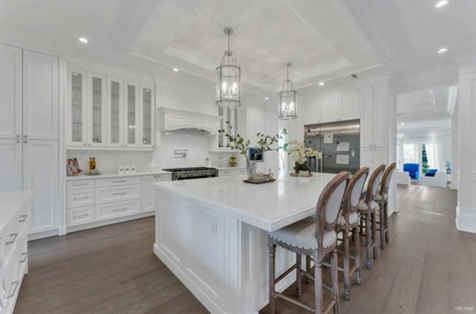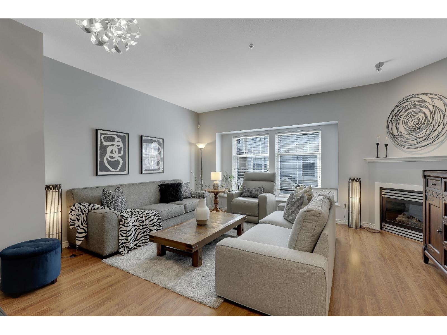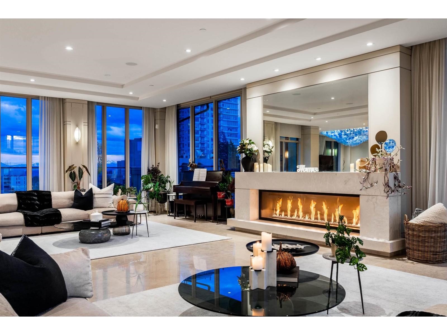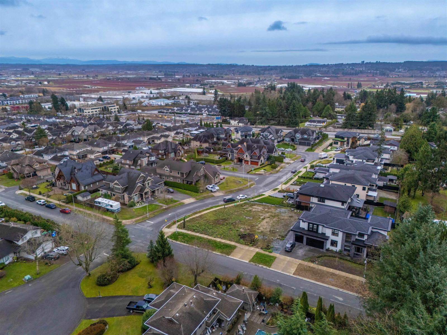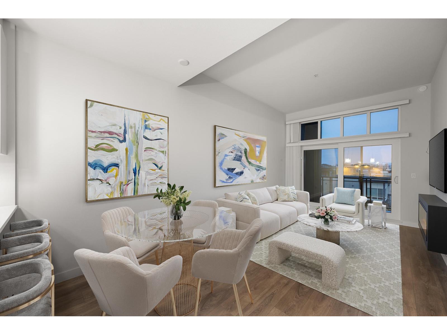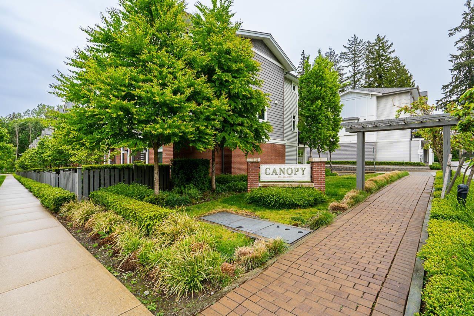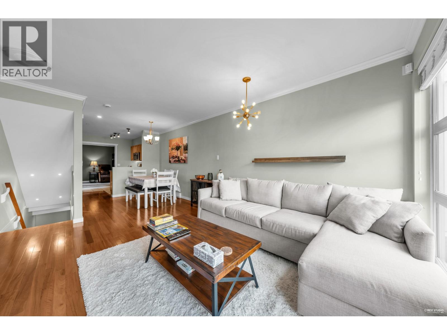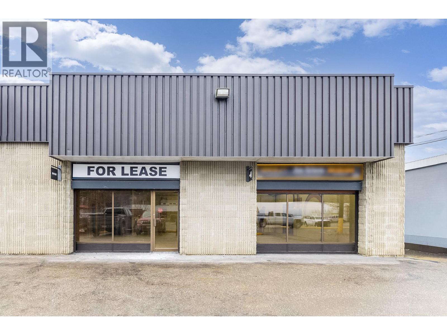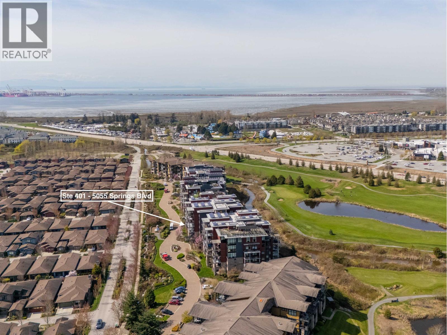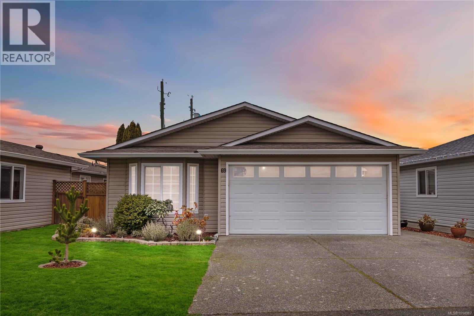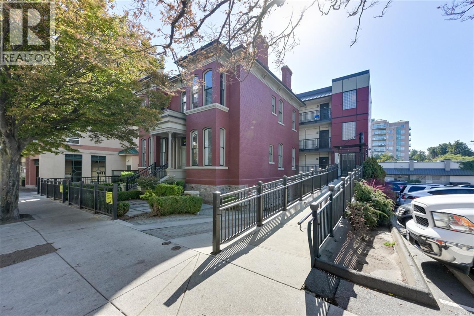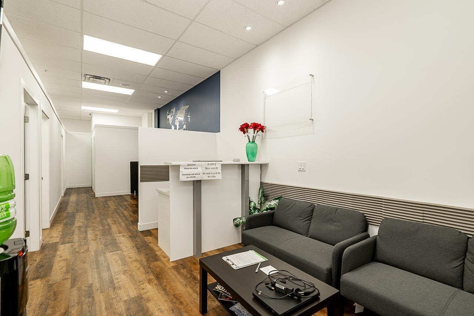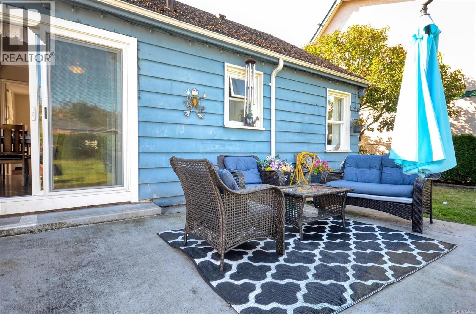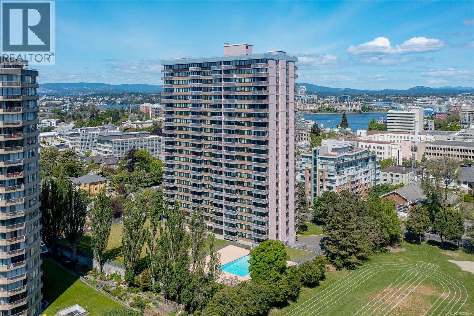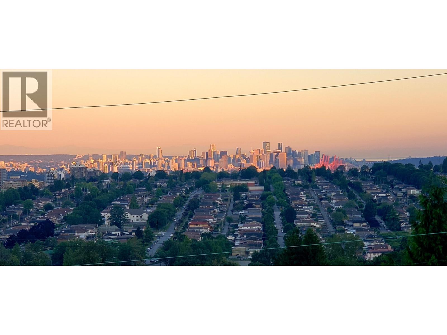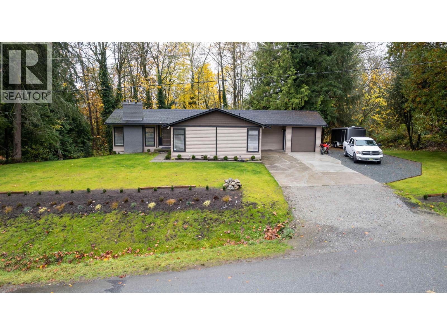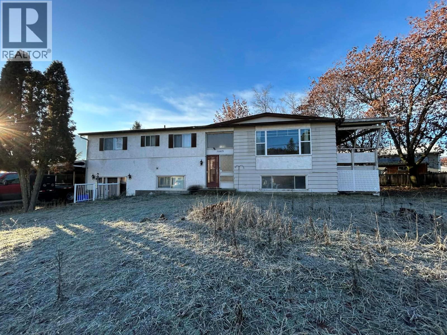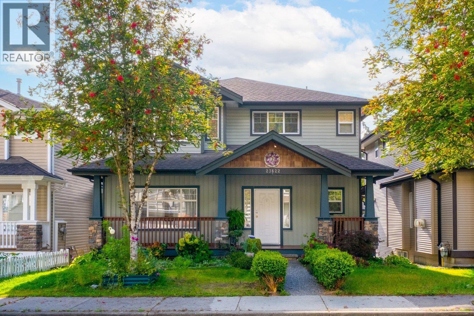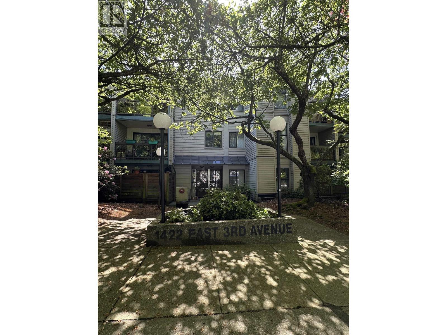Presented by Robert J. Iio Personal Real Estate Corporation — Team 110 RE/MAX Real Estate (Kamloops).
8450 Banford Road, East Chilliwack
Chilliwack, British Columbia
Exceptional 3.5-acre farm currently operating as a bamboo nursery. The property features three 30' x 100' greenhouses, multiple outbuildings, and established infrastructure ideal for a nursery or agricultural business. A beautifully updated 3486 sq ft two-storey home includes a self-contained in-law suite, offering flexibility for extended family or additional income. A rare and valuable highlight is approximately 1,000 feet of highway exposure with approved rights to a commercial highway sign, providing outstanding visibility. Serviced by city water, located on a quiet dead-end street, and just minutes to shopping, schools, and amenities. A unique opportunity combining lifestyle, income potential, and future business possibilities. (id:61048)
Pathway Executives Realty Inc.
6755 Lorne Drive, Sardis South
Chilliwack, British Columbia
Situated on a generous 14,700 sq. ft. lot in the heart of Sardis Park, this extensively updated 5-bedroom rancher features a fully finished basement and zoning that allows for a legal secondary suite"-ideal for rental income or extended family living. The main level has been tastefully refreshed with new flooring, modern paint, and a stylishly renovated kitchen complete with brand-new cabinetry, fixtures, and appliances. The basement offers a 2-bedroom suite with a private entrance, providing excellent flexibility. Additional highlights include an extra-deep single-car garage, abundant parking space, and a large, fenced backyard"-perfect for privacy and outdoor entertaining. All conveniently located close to schools, shopping, transit, and the picturesque Sardis Park. * PREC - Personal Real Estate Corporation (id:61048)
Advantage Property Management
871 Fleming St
Esquimalt, British Columbia
This house has served its purpose and has been very loved over the last decade by its current owners. It is home to 2 adults and 3 kids (plus 3 cats) who are growing to the stage where they need more space. This property represents one of Victoria’s best buys, (it is offered at well below assessed value for a quick sale), and is an opportunity for a developer, builder, or renovator to add improvements, or add up to four homes on the lot under the new provincial housing legislation. It would also make a good a holding property or would be ideal for someone looking to add value over time. The charming 2–3 bedroom, 2 bathroom character home sits on a quiet street in a great neighbourhood close to schools, shops, and transit. The home is showing its age in some areas and would benefit from updates, but it definitely retains some of its original charm. Features include coved ceilings, a cozy wood-burning fireplace, hardwood floors in the living room and primary bedroom, and a bright country-style kitchen with a pantry and eating area. The lower level has been updated to include a third bedroom or office (no closet), a 2-piece bath, laundry area. There is a partially covered 14x21 ft. sundeck, perfect for outdoor dining and barbecues. The sunny, southeast-facing backyard is fenced and private, surrounded by mature landscaping with two garden sheds for extra storage. This home offers character, potential, and exceptional value—a wonderful place to start. (id:61048)
Team 3000 Realty Ltd
436 Kennedy St
Nanaimo, British Columbia
Step into storybook charm with this adorable 2-bedroom, 1-bath heritage home that feels straight out of a classic holiday movie—A Christmas Story, warm, welcoming, and full of character. Perched to capture a beautiful ocean view, this lovingly maintained home blends timeless craftsmanship with thoughtful modern updates. Inside, you’ll find original details that give the home its cozy soul, paired perfectly with a brand-new kitchen featuring updated cabinetry, countertops, and appliances—ideal for everyday living or hosting friends. The layout is bright and inviting, with comfortable living spaces, two charming bedrooms, & plenty of natural light. Outside, enjoy the tranquil setting and take in the ocean scenery, all while being just minutes from downtown Nanaimo, the waterfront, shops, cafés, and amenities. Cute, character-filled, and perfectly located, this home is a rare opportunity to own a piece of Nanaimo’s heritage with modern convenience & a view you’ll never tire of. (id:61048)
RE/MAX Professionals (Na)
2795 Macaulay Rd
Black Creek, British Columbia
Set on approximately 2.97 acres of RU8-zoned land, this unique property offers versatility, functionality, and future potential. The parcel features a very cozy 1115 sq ft home along with two large outbuildings, including an 18x20 VIHA-certified and health-board-approved meat processing facility with all wiring and plumbing in place. The meat shop includes a 6x13 walk-in cooler with rail system for ease of operation, a 50-amp subpanel fed from the back shop, and a new metal roof installed in 2022. The property may be available with equipment included, subject to discussion. Approximately half of the land is fenced, with a well-designed hog pen already in place, making it ideal for small-scale agricultural use. A reliable shallow well has performed exceptionally well through recent drought years and is supported by a VIHA-approved water treatment system with extensive filtration and UV light. The septic system, while not new, was inspected and passed in 2021, with the field flushed the same year and the tank pumped in October. Two separate electrical meters service the property—one for the home and one for the well shed and outbuildings—along with a 50-amp RV plug near the well shed. This beautiful piece of land also offers the opportunity to build a home of your choice in a peaceful rural setting. (id:61048)
Exp Realty (Ct)
16738 Mcnair Drive
Surrey, British Columbia
This exquisite, custom French-inspired residence is truly stunning. Situated on a 12,000 sq. ft. south-facing lot, the home enjoys exceptional natural light & exposure throughout. Designed for refined entertaining, the main level showcases a formal living room, adjacent dining room, & a unique, temperature-controlled wine room. The expansive great room is anchored by a chef's kitchen featuring Miele professional appliances and a fully appointed wok kitchen. A beautifully finished covered patio creates a seamless indoor-outdoor living experience. The upper level offers 4 generously sized BDRMS, including an extraordinary primary suite that rivals the world's finest luxury hotels. The entertaining basement features a theatre room, wet bar, gym, & guest BDRM, completing this exceptional home. (id:61048)
RE/MAX Colonial Pacific Realty
35 21535 88 Avenue
Langley, British Columbia
REDWOOD LANE! 3 bed + 3bath, 3 PARKINGS, PRIVATE & SUPER WELL maintained home features 3 bed upstairs with a walk-in shower and jet soaker tub+ an additional powder on the main floor. LOTS OF UPDATES; fridge (2020), hot water tank (2019), washer/dryer (2020), lightings (2025). Pride of ownership is evident throughout! Centrally located, with 3 PARKINGS including a deep double tandem garage + DRIVEWAY, ample storage shelves in the garage. This home is located short stroll to shopping, schools, the golf course, parks and trails & much more! 5 minutes to Fort Langley and 2 minutes to Hwy 1, Bus stop is right there in front of complex! Excellent neighbourhood. Come and enjoy all Walnut Grove has to offer. You won't be disappointed. Lots of street parking on 216st. (id:61048)
Grand Central Realty
Ph801 1551 Foster Street
White Rock, British Columbia
LUXURIOUS PENTHOUSE LIVING - exquisite 5,191sq ft single level residence boasts opulence and grandeur. Completely customized by Richard Salter Interiors with 11' ceilings, marble floors, African maple millwork, one-of-a-kind light fixtures, and Control-4 automation. Ritz-inspired foyer leads to the expansive Great Room with captivating ocean and mountain views. Gourmet Kitchen with Miele & Subzero appliances with adjacent Dining Room and patio access. Private Primary Bedroom wing complete with 2 dressing areas and a lavish ensuite. 2 additional guest bedroom suites, and an office tucked away for functionality. Over 1,400sqft of outdoor living space with Eastern & Western exposure, 4 parking stalls and much more. Undoubtable the finest penthouse offering in the Fraser Valley; MUST SEE! (id:61048)
Macdonald Realty (Surrey/152)
RE/MAX Colonial Pacific Realty
14698 57 Avenue
Surrey, British Columbia
Welcome to the heart of Panorama Ridge! This expansive 10,339 sqft. lot is R2 zoned which means you can build everything from a single family residence to a duplex with multiple dwelling units (check with City to confirm). With close proximity to Hwy 99/91/10, you are a short drive from all amenities! (id:61048)
Sutton Premier Realty
513 20829 77a Avenue
Langley, British Columbia
Looking for a TOP Floor, Spacious 686 square foot 1-bedroom with Captivating MOUNTAIN views and Peaceful COURT exposure ? Welcome to the heart of Willoughby Heights-Langley's most desirable and fast-growing neighbourhoods. You will be steps away from High-Ranking SCHOOLS, Premium SHOPPING, World-class DINING and a wide range of Recreational AMENITIES. This home features soaring 9' and 10' Ceilings, a Functional open concept layout, Laminate floors, Expansive windows, Modern kitchen, Walk-Through 2-sectional Closet, Generous balcony and valuable Storage inside the unit. Built in 2018 and maintained with exceptional care, this home is move-in ready for its next owner. (id:61048)
Evergreen West Realty
2 9718 161a Street
Surrey, British Columbia
Beautiful townhome by quality builder QUALICO "Canopy at the tynehead park". Nestled within single family homes with link to the park with trail access points including a new multi-use path running through the center of the community. This two bedroom plus den townhome features high-end Whirlpool S/S appliances, gas range and gas hook up on balcony, white quartz counters, soft close cabinets, den and extra powder room on lower level and much more. Quick access to Highway 1, Guildford Town Centre, and short walking distance to both levels of schools. (id:61048)
RE/MAX City Realty
30 638 W 6th Avenue
Vancouver, British Columbia
This beautifully updated 3-bed, 2.5-bath townhome in Fairview Slopes & False Creek offers 1,401 sqft of thoughtfully designed space. The main floor features an open-concept kitchen, living, dining, and flex area, while the lower level offers flexibility for a home office, extra bedroom, or guest suite. Upstairs, you'll find two spacious bedrooms and a third bath. Built in 2006, this well-managed 36-unit complex includes 3 side-by-side parking stalls, a 7´x4´ storage locker, and secure bike storage. Just a 2-min walk to the Canada Line, and steps from Whole Foods, Granville Island, and the Seawall. False Creek Elementary & Kitsilano Secondary catchment. A rare opportunity in an unbeatable location-don´t miss out! (id:61048)
Exp Realty Of Canada
471 5 Street Sw Unit# 3
Salmon Arm, British Columbia
This 1,550 square foot space with offers a great location, on site parking, a clear span, open concept and is ready for your ideas. C3 zoning has a wide variety of uses and this would make a perfect space for a day care, offices, engineers, veterinary clinic, retail, restaurant, cafe, pub, upholstery, fitness centre, appliance repairs, craft distillery or brewery and lots of other uses. This space offers a blank canvas can be left as an open space or have multiple rooms. If you are looking to lease a space that offers lots of options, in a quality building with easy access, good parking and tons of drive by traffic this may be just what you have been waiting for. (id:61048)
Homelife Salmon Arm Realty.com
401 5055 Springs Boulevard
Delta, British Columbia
TSAWWASSEN SPRINGS - GOLF RESORT LIVING at its FINEST! This stunning, rare & super spacious 1650 sq ft, 3 bedroom suite HAS IT ALL with 9 ft ceilings, high-end kitchen with top of the line Fisher Paykel appliances, entertainment sized living/dining room, large master bedroom with walk in closet, separated 2nd bedroom with ensuite, 3rd bdrm for home office/den + a well organized laundry/storage room. The sun soaked oversized 22.5 X 12 ft south exposed balcony provides gas hook up for BBQ & patio heater + 180 degree views of the resort, bluff & Gulf Islands to the west. Concrete construction, geothermal heating/cooling & EV parking all within a 5 minute walk to golf course, driving range, fitness centre, Pat Quinn´s Restaurant, Nat´s Coffee & Newman´s Fine Foods. Come & enjoy the lifestyle!! (id:61048)
Royal LePage Sussex
69 7570 Tetayut Rd
Central Saanich, British Columbia
Discover effortless living in this 2-bedroom, 2-bath rancher in desirable Hawthorne Village. Set on a solid concrete foundation, this prefabricated home is nestled in a beautifully maintained neighbourhood. With over $25,000 in updates in two years, it features a bright kitchen with newer appliances, upgraded plumbing fixtures, and laminate flooring. The primary bedroom includes an ensuite and walk-in closet, and the living room offers a cosy fireplace. Updates include a heat pump for efficient climate control, leaf filter gutter guards, and a newly built outdoor canopy for extended patio enjoyment. Additional features include a crawlspace, utility room, double garage/workshop, and wide driveway. The fenced backyard offers a patio, garden beds, and grassy space for pets. This vibrant 55+ community is near the ocean, transit, Sidney, Saanichton, ferries, and YYJ Airport. A must-see! (id:61048)
RE/MAX Camosun
404 1007 Johnson St
Victoria, British Columbia
Modern top floor studio in an amazing downtown location! Freshly painted and in great condition, you'll love this bright south-facing stylish condo with skylights, high ceilings (9ft to 10'8), a beautiful kitchen with quartz counters, stainless steel appliances, and clever built in furniture. The suite includes two creatively designed queen size murphy beds (one over the couch and the other over the dining table). There is insuite laundry and a lovely deck that overlooks a nearby community garden. On the building's lower level you will find a bike lock-up and your own secured storage unit. Built in 2010, The Bossi House is a boutique 16 unit development that's also part of a designated heritage building. Incredible location that's just steps to restaurants, cafes, the Market on Yates, London Drugs, theatres, bike paths, major bus routes, walking distance to the waterfront, and close to everything that downtown Victoria has to offer. (id:61048)
Royal LePage Coast Capital - Chatterton
134 1779 Clearbrook Road
Abbotsford, British Columbia
Welcome to this like new, well designed & fantastic commercial plaza situated in the prime area of Abbotsford. This unit is FULLY FINISHED with reception area, offices, pantry and powder room. Zoning C4 allows a variety of businesses of your choice. Currently being used as office for successful running business. Finished space is 900 sqft. area (20' x 45') facing North & easily accessible from Hwy 1. Lots of parking area available & has two access from Clearbrook Rd & Marshall Rd as well. Call today to book your private showing! (id:61048)
Sutton Group-Alliance R.e.s.
1006 Lyall St
Esquimalt, British Columbia
Accepted Offer with Conditions off January 09/26. Lovely family home located very close to schools, shopping, the Esquimalt Rec Center, the beautiful nearby parks and only a short stroll to the amazing waterfront. This two bedroom, one bath home is in move-in condition with many upgrades such as newer kitchen and bathroom. A great starter residence for a young family or a perfect downsize once the kids have left home. The 400SF garage has serious potential abutting the backyard/deck and is a little private little oasis. Very rare for a home to come available in this neighbourhood of long time, welcoming Esquimalt residents. (id:61048)
Pemberton Holmes Ltd.
1608 647 Michigan St
Victoria, British Columbia
This 16th floor affordable unit offers stunning ocean views with a south-facing orientation. Perfect for owners or investors. Orchard House is a Steel and Concrete leasehold building. The open layout has beautiful natural light, with expansive windows where you can enjoy panoramic views of the ocean and coastline, perfect for sunrise and sunset gazing. Amenities include secure underground parking, workshop, bike storage, shared laundry, sauna, hot tub and outdoor pool. Easy access to downtown and major bus routes. Fee includes heat and hot water and Property Taxes. Book your private showing today! (id:61048)
Zolo Realty
11 Hythe Avenue
Burnaby, British Columbia
Stunning view property and prime building lot on Capitol Hill. Not since 2020 has such a lot come available on the West side of Hythe Ave. Unobstructed panoramic views stretch from Mt. Seymour, to Burrard Inlet, Stanley Park and Downtown. On the clearest days Vancouver Island's mountains can be seen across Georgia straight. R1 zoning currently provides flexibility from single family home to a 4 plex, up to approximately 4,300sf. Buyer to verify. Schools: Confederation Elem and Alpha Secondary. No open houses, land value only. Do not walk the property. Call to inquire. (id:61048)
Stilhavn Real Estate Services
13025 238 Street
Maple Ridge, British Columbia
43000 + SQ FT LOT WITH 150 FT FRONTAGE. POTENTIAL FOR 3 DUPLEX LOTS ( 12 UNITS ) + EXTRA REAR LOT ( VERIFY WITH THE CITY ) .RENOVATED 5BED/3BATH HOME -LIVE, RENT, REDEVELOP. SURROUNDED BY NEW BUILDS .FAST CLOSING POSSIBLE - BRING OFFERS! (id:61048)
Sutton Group - 1st West Realty
Century 21 Coastal Realty Ltd.
7083 Donaldson Drive
Grand Forks, British Columbia
Great location and lots of house! Over 2,200 sq. ft. full basement, 4 bedroom, full bath and ensuite upstairs, and a 3 piece bath in the basement. Home on large lot close to town, recreation and schools. Spacious and bright rec room, central vac & more. This home also has a two car carport, large covered deck. (id:61048)
Grand Forks Realty Ltd
23622 111a Avenue
Maple Ridge, British Columbia
This is the house you can call a home to raise a family. Only minutes walk away from Kanaka Creek Elementary, and less than 5 min drive to shopping and amenities. Walking distance to transit, and trails/parks. Very spacious living room for those holiday get togethers entertaining family and friends. This home has a large kitchen, eating area and family room with a covered sundeck just off the kitchen. Laminated flooring throughout all living area, 2 gas fire places and, a gas BBQ hook-up. This home has a basement suite with a separate entrance which is a great mortgage helper. Entertainment unit in the Livingroom will be removed. Open House 2PM to 4 PM Satturday, November 08. (id:61048)
Zolo Realty
309 1422 E 3rd Avenue
Vancouver, British Columbia
Spacious one bedroom top-floor unit in La Contessa. This NON-MICRO condo building is located in leafy Grandview-Woodlands only 3 blocks off "The Drive," one of the city's most vibrant multicultural hubs. Walking distance to schools, parks, public transit (Commercial-Broadway and VCC-Clark SkyTrain stations). Nearby coffee shops and restaurants. Easy for working professional to enjoy all the amenities of "Little Italy" 24/7. Lots of building updates: new roof, fully rain-screened, and 2 EV chargers available. The unit comes with one parking stall. Pets and rentals allowed with restrictions. Unit is fully renovated: IKEA clever new cabinetry, quartz counters, cork flooring, heated bathroom floor and move-in ready. (id:61048)
Saba Realty Ltd.
