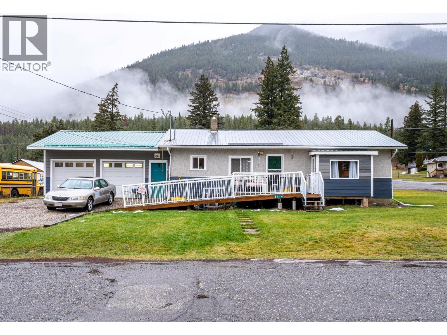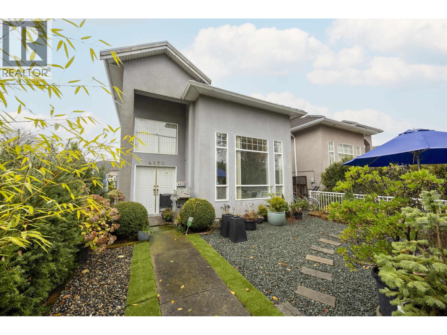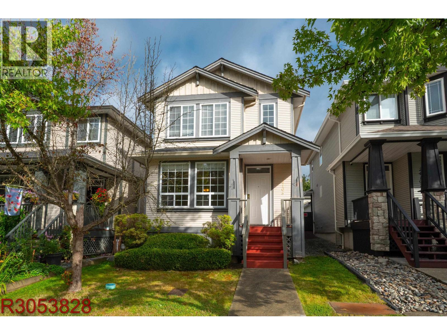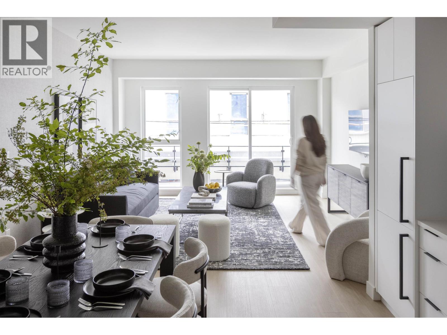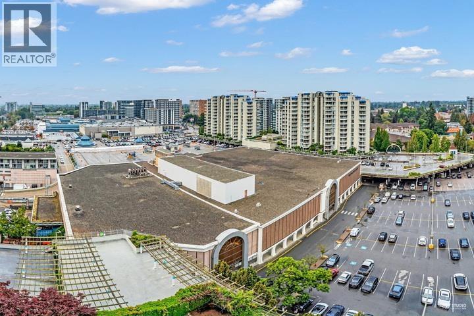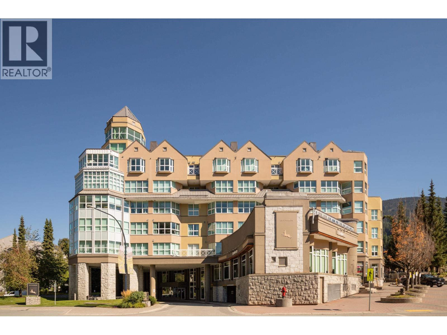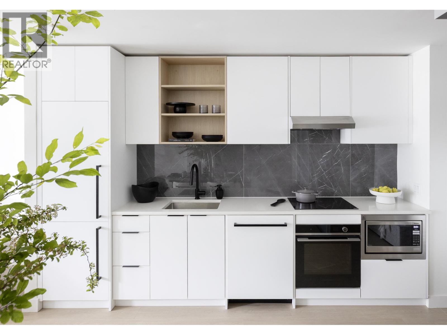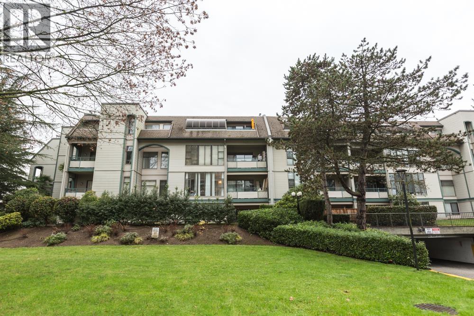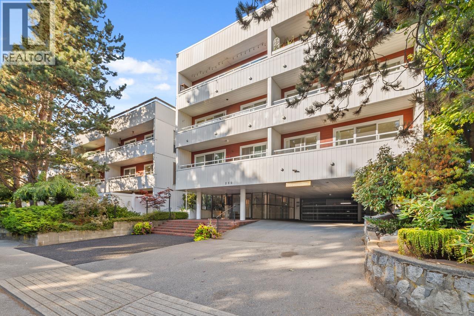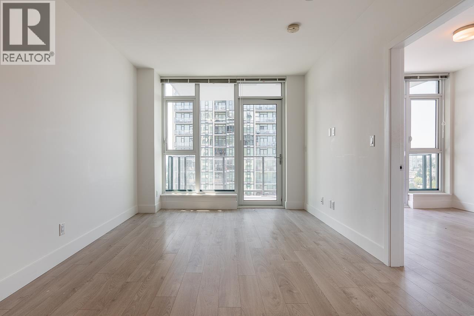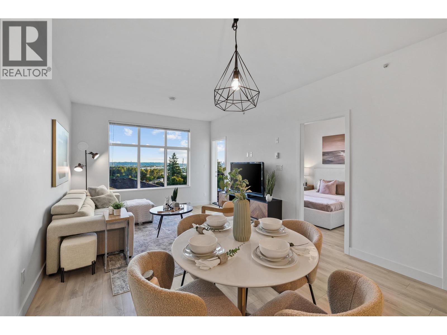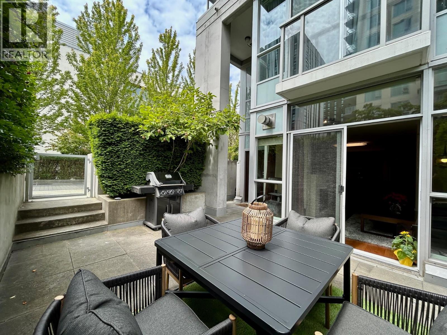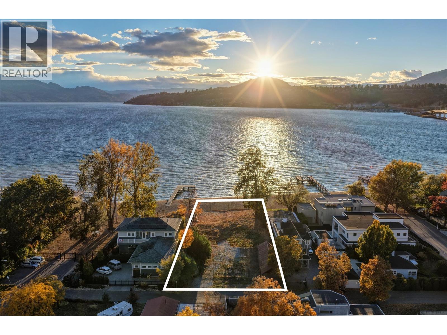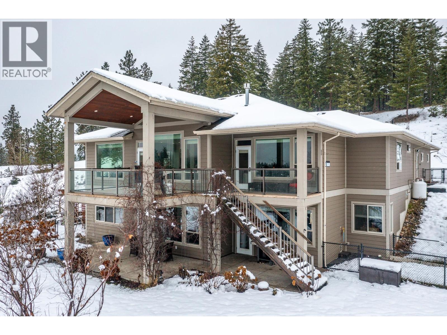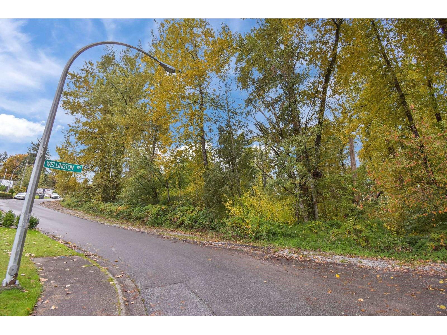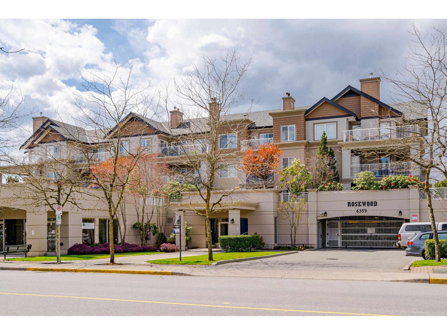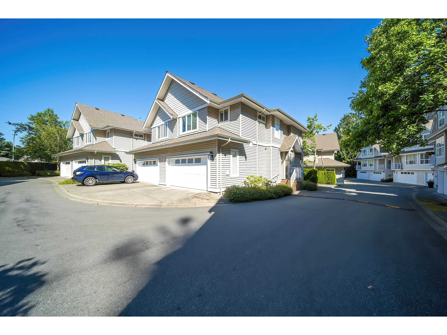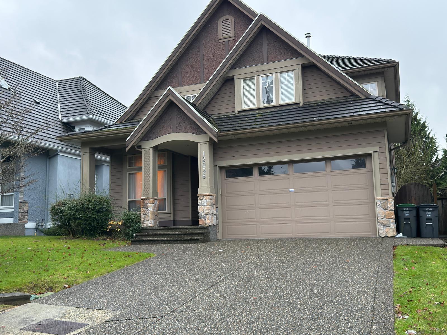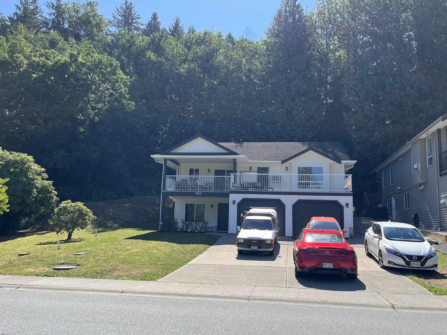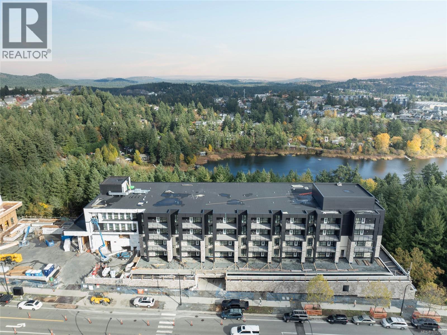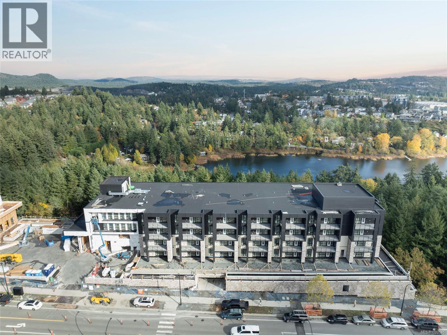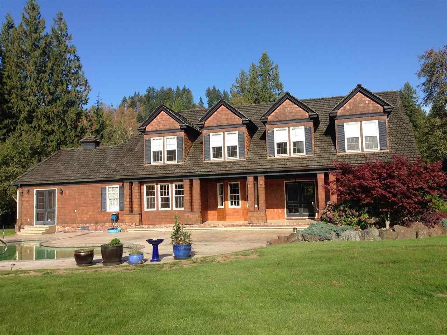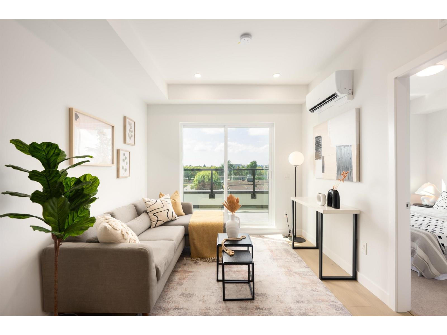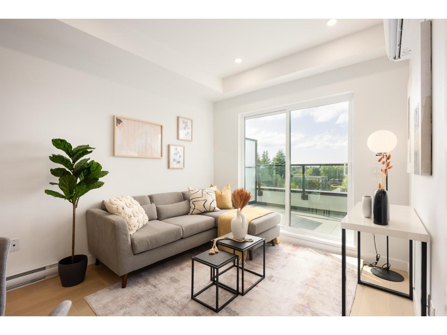Presented by Robert J. Iio Personal Real Estate Corporation — Team 110 RE/MAX Real Estate (Kamloops).
5714 Ponderosa Road
Falkland, British Columbia
Welcome to this well-maintained 4 bdrm, 2 bath home offering 1400 sq. ft. of comfortable living space on a generous .28 acre double lot right in town. Perfectly situated within walking distance to shopping, school, and local amenities, this property blends convenience with the peaceful charm Falkland is known for. Inside, you’ll find numerous updates (all the heavy lifting has been done) throughout (all done within the past 5 years), including new windows, updated electrical and plumbing, and a new heat pump/furnace for efficient year-round comfort. A cozy wood stove in the basement adds warmth and character for those cooler seasons.The exterior features a durable metal roof and a newer double-car garage, providing ample parking and storage. With plenty of yard space & convenient lane access, this property offers room to garden, play, or simply enjoy the outdoors. Move-in ready with opportunities to finish an additional 400 sqft in the basement the way you like, this home is an excellent opportunity for families, first-time buyers, or anyone seeking a solid home in a great location. (id:61048)
Royal LePage Downtown Realty
4573 No. 5 Road
Richmond, British Columbia
Welcome to this move in ready, well maintained home in the heart of Richmond along the sought after No. 5 Road corridor. The bright, functional layout features a striking double height living room, an open family room connected to the kitchen, and a flexible main floor bedroom or office. A separate 3 bed 2 bath suite with its own entrance is perfect for extended family or guests. Upstairs offers four spacious bedrooms, ideal for larger households. With numerous updates, a private yard, ample parking, and unbeatable convenience near transit, Hwy 99/91, Richmond Centre, Costco, Ironwood, schools, and parks, this is a rare opportunity not to be missed. OH Dec 21st 2-4. (id:61048)
Nu Stream Realty Inc.
24105 102 Avenue
Maple Ridge, British Columbia
PRICED TO MOVE and ideal for first-time buyers or young families wanting space, comfort, and true peace of mind. This thoughtfully updated 5-bedroom, 3.5-bath Albion home offers 2,246 sq. ft. of bright, inviting living with MAJOR UPDATES COMPLETE-including a NEW ROOF, HOT-WATER TANK, VINYL PLANK FLOORING, CARPET, BLINDS, PAINT, LIGHTING, HIGH-EFFICIENCY FURNACE (2022), AND BACK DOOR. Move in knowing the big-ticket items are taken care of. The open main floor is designed for everyday life: family gatherings, shared meals, homework at the kitchen island, or quiet evenings unwinding at home. Upstairs features a spacious primary suite plus two generous bedrooms, offering flexibility for kids, guests, or a home office. The finished basement adds two additional bedrooms and a versatile rec room perfect for teens, movie nights, hobbies, or a home gym. Steps to parks, trails, schools, coffee shops, and Bruce´s Market, this home truly delivers value, comfort, and room to grow. (id:61048)
RE/MAX Lifestyles Realty
559 422 E 3rd Street
North Vancouver, British Columbia
Your ideal 1-bedroom home awaits at INNOVA, the brand-new concrete-built development in Lower Lonsdale. Enjoy open-concept living with premium amenities like the rooftop terrace boasting stunning views, outdoor lounge space & community garden, party room, & we-work style office space. A pedestrian-friendly lane ensures easy access to retail shops and proximity to Lower Lonsdale, allowing a convenient lifestyle. (id:61048)
Sutton Group-West Coast Realty
1705 7878 Westminster Highway
Richmond, British Columbia
The "Wellington" at Three West Centre in the heart of Richmond. This 1,118 sq.ft. 3-bedroom, 2-bath, pleasant & elegant sub-penthouse is bright & spacious with floor-to-ceiling windows. South-facing 43 sq.ft. balcony with unobstructed views of the city & ocean beyond Terra Nova Park. Designer new paint (doors too) & wide-plank, brand-new, laminate wood flooring (no carpet) for easy upkeep. In-suite 8´2" x 3´6" storage or den. Shows like new. Two secured parking spaces. Spacious residents' lounge for parties, billiards, etc. with large, landscaped terrace. Located conveniently next to Richmond Centre, Minoru Park & Pool, Centre For Active Living, library, Seniors' Centre, Canada Line, etc.. Well-managed building. Rentals friendly (min 6-mth terms) but, sorry, no pets or BBQs allowed. (id:61048)
RE/MAX Westcoast
404 4557 Blackcomb Way
Whistler, British Columbia
This is Le Chamois, the concrete building right at foot of Blackcomb Mountain. Unit 404 is at the highest level of the building that has small units. This unique corner unit gives you view of both Blackcomb Mountain and Whistler Mountain. Sitting by your living room windows, you can see everything happening on the Upper Village stroll, from the Blackcomb Gondola wait line, to Whistler Ski school gathering. The 2 bathrooms design makes the living room an independent sleeping area like a second bedroom, which is highly sought after on short-term rental market with potential for a higher return. (id:61048)
Angell Hasman & Associates Realty Ltd.
665 422 E 3rd Street
North Vancouver, British Columbia
Your ideal 1-bedroom home awaits at INNOVA, the brand-new, concrete-built development in Lower Lonsdale. Enjoy open-concept living with premium amenities, including a rooftop lounge with panoramic views, a spacious party room perfect for entertaining, and a shared workspace office right in the building. Explore The Blok at INNOVA, home to popular local spots like Lee´s Donuts, Delany´s Coffee, and more. (id:61048)
Sutton Group-West Coast Realty
109 2925 Glen Drive
Coquitlam, British Columbia
Welcome to The Glenborough! Lovely ground floor corner unit with 2 bedrooms and 1 bathroom. Beautifully maintained with spacious living and dining room layout. Bright kitchen overlooking the living areas. Bonus storage room in the unit. Functional bathroom accessible from either the living area or master bedroom. Located in the heart of Coquitlam, just steps from Coquitlam Shopping Centre, restaurants, parks, transits, medical/dental clinics and shops. Book your viewing today! Sunday Dec 21st Open House 2-4pm (id:61048)
Sutton Group - Vancouver First Realty
314 250 W 1st Street
North Vancouver, British Columbia
Incredible opportunity to own a beautifully updated 1-bedroom + den, PATIO unit in the heart of Lower Lonsdale. Offering 732 sq. ft. of bright, functional living with new laminate flooring throughout, new fridge + new dishwasher. The open layout flows seamlessly to a spectacular 441 sq. ft. private patio-perfect for entertaining, gardening, or quiet mornings. The versatile den works well as a home office, gaming space, or creative nook. This pet-friendly building allowing 2 cats. Many recent building upgrades too. Situated steps from The Shipyards, Lonsdale Quay, Waterfront Park, shops, restaurants+ the Seabus, this home combines urban convenience with North Shore lifestyle. With its rare outdoor space, updates, plus walkable location, perfect active LoLo living. (id:61048)
Babych Group Realty Vancouver Ltd.
2401 7303 Noble Lane
Burnaby, British Columbia
It´s good living in this well maintained upper floor unit at Kings Crossing III by Cressey. This one bedroom property is south facing with plenty of natural light! A large balcony with 270° views accessible from both the living room and bedroom! Plenty of facilities including modern gym, basketball court, and additional indoor/outdoor lounge areas. Live in convenience to the amenities of Highgate Mall, Burnaby Public Library, local restaurants, and the upgraded Edmonds Community Center just steps away! Move in ready. A QUICK COMPLETION AND POSSESSION IS POSSIBLE. (id:61048)
Royal LePage Westside
403 828 Gauthier Avenue
Coquitlam, British Columbia
Nestled just across from Alderson Elementary, this charming top-floor residence offers a rare blend of comfort, space, and convenience. Thoughtfully designed, this one-bedroom plus den spans 746 sqft-remarkably generous for its class. The den is perfectly suited as a nursery, home office, or compact second bedroom. SouthEast Facing-Sunlight fills the open living area, leading to an airy balcony that opens toward the highway, lending a sense of space and freedom. Located within five minutes of IKEA, T&T, H-Mart, and the prestigious Vancouver Golf Club, everyday essentials and lifestyle destinations are all close at hand. Quietly set within a well-kept low-rise building, this home is ideal for first-time buyers and young families seeking both practicality and charm in the heart of Coquitlam. (id:61048)
Oakwyn Realty Ltd.
104 6080 Iona Drive
Vancouver, British Columbia
COVETED STERLING HOUSE! Quality concrete construction built by Intracorp. This is one of the nicest townhomes in this community! This 2 story corner townhome offers spacious and open-plan living, high ceilings, large windows, 3 bedrooms and 2.5 baths. Wonderful private outdoor space with a large south and west facing terrace to enjoy and entertain on those sunny days. This home has the feeling of a detached house with your own front door on a quiet street. Plus, you have a second front door inside connecting to the lobby and parking. Easy access to forested trails, beaches and all the amenities and facilities at UBC. 2 side by side parking spots plus a storage locker included. (id:61048)
RE/MAX Masters Realty
1978 Mcdougall Street
Kelowna, British Columbia
Considered to be one of the most desirable lakeshore properties on Okanagan Lake this rare 0.44-acre vacant lakeshore lot is nestled in one of Kelowna’s most prestigious iconic neighborhoods secluded just off the coveted Abbott Street corridor. This 19,000+ sq ft parcel is a vacant blank canvas to build your vision for your family’s legacy dream home. With almost 88 feet of level, expansive natural sand beach, an unobstructed South-West exposure, you can enjoy stunning sunsets and direct access to the crystal waters of Okanagan Lake. This wide lot provides ample room for a large dock, accommodating multiple boats, entertaining guests, swimming, and beach activities. Perfect for lakeside entertainment! Whether you envision a luxurious private estate with historic architecture or a modern contemporary masterpiece – the possibilities are endless! Ideally located just a short stroll to Kelowna’s City Park and vibrant downtown core - boutique shopping, galleries, casual and fine dining, cultural districts, and Kelowna General Hospital. Proximity to World-class wineries, orchards, golf courses, the University of British Columbia Okanagan, and Kelowna International Airport. This iconic property offers a rare fusion of lakeside serenity and convenience blending natural beauty with a vibrant four-season lifestyle in the heart of the Okanagan Valley. The property may allow for up to four dwellings under the new Provincial density regulations and is free from Canada’s foreign buyer ban. (id:61048)
Royal LePage Kelowna
3888 Salmon River Road
Falkland, British Columbia
Set on 14.5 acres of rolling hills with sweeping valley views, this exceptional property offers privacy, space, and endless possibilities. Positioned well back from the road and neighboring homes, the setting feels peaceful and secluded while still offering excellent accessibility. The 2008 main home is warm and welcoming, with 4 bedrooms and 4 bathrooms, including a 1 bed / 1 bath suite with separate entrance (currently vacant). The main living areas are ideal for entertaining, highlighted by a propane fireplace and beautiful valley vistas from the home. Surrounding the house, the grounds are beautifully landscaped with mature fruit trees, creating a serene outdoor oasis. The upper portion of the property includes multiple fenced areas and is currently home to a small number of horses. A well-appointed barn comfortably accommodates 3–4 horses, complemented by an additional pasture with lean-to shelters. For hobbyists or storage needs, a 24x32 heated and wired shop is ready to go. At the lower end of the property, well away from the main residence, sits a 784 sq ft, 2011 manufactured home with 2 bedrooms and 1 bathroom, currently rented for $1,575/month—perfect for added income or multi-generational living. Bordering Highway 97 and crown land, the property also includes two large powered storage buildings/shops, offering excellent visibility and potential for a home-based business or creative ventures. A truly rare opportunity where lifestyle, income, and versatility meet. (id:61048)
Royal LePage Downtown Realty
14409 115 Avenue
Surrey, British Columbia
Foreclosure Sale. Development site for possible 10 lot subdivision. Check with the City of Surrey. File #18-0085. More information to follow. (id:61048)
Sutton Group-West Coast Realty
314 6359 198 Street
Langley, British Columbia
Amazing Opportunity for First-Time Home Buyers! Discover unbeatable value with this centrally located condo--perfectly positioned near major shopping malls, grocery stores, and everyday conveniences. A future SkyTrain station is planned just steps away, making this an ideal home for commuters and a smart long-term investment. The property is also zoned for a 12-storey apartment development, giving buyers excellent potential for future value growth. Why continue paying rent when you can own your home and build equity instead? Don't miss out on this rare chance to enter the market in a thriving, rapidly developing area! (id:61048)
Macdonald Realty (Surrey/152)
24 8568 209 Street
Langley, British Columbia
Vacant! Easy to Show! Quick Possession available! This over 2,000 sq ft Duplex-style townhouse features Air Conditioning throughout, two above-ground levels plus a bright, windowed basement. Includes 4 large bedrooms + rec room (easily converted to 5th bedroom), and bathrooms on every level. Spa-inspired primary ensuite with wet/dry separation. Quality wood flooring throughout without carpet-elegant, durable, and easy to maintain. All bedrooms are generously sized and fit king-size beds. Side-by-side double garage + driveway parking. In catchment for Alex Hope Elementary & Walnut Grove Secondary. Walk to parks, schools & amenities! Open House: Dec 21, Sat 2-4 PM. (id:61048)
Nu Stream Realty Inc.
12038 59 Avenue
Surrey, British Columbia
Custom-built luxury home in prestigious Boundary Park offering over 4,300 sq. ft. of elegant living space. Features 6 bedrooms and 6 bathrooms, 9' ceilings, maple hardwood floors, and a bright vaulted great room. The main floor includes a butler's pantry connecting to a formal dining room.. Upstairs offers 4 large bedrooms. Fully finished basement with separate entry. Easily convert to a 2-bedroom, suite as a mortgage helper. . Durable tile roof, in-ground sprinklers, quiet upscale location with quick highway access. (id:61048)
RE/MAX Performance Realty
5800 Jinkerson Road, Promontory
Chilliwack, British Columbia
Bright 4 Bdrm Home with Full-Width Deck, Hot Tub & Natural Views. This well cared for home offers a perfect mix of comfort, convenience, & connection to nature. Backing directly onto the Pirie Brook Natural Area, you'll enjoy peaceful surroundings & added privacy right in your own backyard. Inside, the home is filled with natural light & features a practical, family-friendly layout. The kitchen includes a gas stove ideal for cooking enthusiasts, & opens into bright, spacious living areas perfect for everyday living & entertaining. Step outside to a large, full-width deck overlooking the valley. Whether you're hosting guests or enjoying a quiet evening, the bkyd with the private hot tub & scenic setting makes for a true retreat. Additional highlights include wiring for an electric vehicle. (id:61048)
Century 21 Creekside Realty (Luckakuck)
611 2341 Bear Mountain Pkwy
Langford, British Columbia
Welcome to THE LOOKOUT by Aquila Pacific — luxury mountain living at its finest. Nestled among the trees, this exclusive community offers sweeping views of Florence Lake, Olympic Mountain Range & Mount Baker. Thoughtfully designed 1, 2 & 3 bedroom homes feature a premium integrated appliance package & high-quality fixtures & finishes – no detail overlooked. Whether you’re after stunning views, convenient location, an amenity-filled building or larger units with patios, there’s a floor plan to suit every lifestyle - including select homes with massive patios & exterior access ideal for entertaining guests! Residents enjoy a plethora of amenities not found in many buildings: a lounge with test kitchen, outdoor patio & party room, observation deck, fitness studio + yoga room, bike-tuning area & pet-washing station. With quick access to the highway & Bear Mountain recreation, THE LOOKOUT blends the convenience of urban living with the tranquility of a mountain retreat. Move in January 2026 (id:61048)
Engel & Volkers Vancouver Island
610 2341 Bear Mountain Pkwy
Langford, British Columbia
Welcome to THE LOOKOUT by Aquila Pacific — luxury mountain living at its finest. Nestled among the trees, this exclusive community offers sweeping views of Florence Lake, Olympic Mountain Range & Mount Baker. Thoughtfully designed 1, 2 & 3 bedroom homes feature a premium integrated appliance package & high-quality fixtures & finishes – no detail overlooked. Whether you’re after stunning views, convenient location, an amenity-filled building or larger units with patios, there’s a floor plan to suit every lifestyle - including select homes with massive patios & exterior access ideal for entertaining guests! Residents enjoy a plethora of amenities not found in many buildings: a lounge with test kitchen, outdoor patio & party room, observation deck, fitness studio + yoga room, bike-tuning area & pet-washing station. With quick access to the highway & Bear Mountain recreation, THE LOOKOUT blends the convenience of urban living with the tranquility of a mountain retreat. Move in January 2026 (id:61048)
Engel & Volkers Vancouver Island
346xx Ferndale Avenue
Mission, British Columbia
Superb Country Estate on 5.4 Acres A truly stunning country estate featuring a quality Cape Cod-style home with over 3,000 sq. ft. of living space. This 5-bedroom residence offers a master bedroom on the main level, four additional bedrooms upstairs, and beautiful hardwood floors throughout. Set behind a gated entrance with a paved driveway, the property is situated on 5.4 acres of fully fenced and cross-fenced pasture land. Enjoy exceptional outdoor living with a south-facing covered deck overlooking an expansive stone patio surrounding the in-ground pool and hot tub. A rare opportunity to enjoy privacy, space, and country living at its finest. A must see! (id:61048)
Unilife Realty Inc.
309 5398 207 Street
Surrey, British Columbia
Vera at Langley Downtown! Brand New Junior two beds + Den (good size to be a 2nd bdrm),ready to move in anytime. Smart and affordable living just 8-min walk from the future 2028 SkyTrain. Enjoy 9' ceilings, wall-mounted AC, open layout, and premium Fulgor appliances in a sleek kitchen with quartz counters and soft-close cabinetry. Includes 1 EV-ready parking and 1 locker on the same floor. Located in the heart of Downtown Langley with easy access to shops, parks, and transit. Excellent incentives available-don't miss this opportunity! Different floor plans available, please call us for private showings. (id:61048)
RE/MAX Crest Realty
301 5398 207 Street
Surrey, British Columbia
Vera at Langley Downtown! Brand New 2 beds 2 baths, ready to move in anytime. Smart and affordable living just 8-min walk from the future 2028 SkyTrain. Enjoy 9' ceilings, wall-mounted AC, open layout, and premium Fulgor appliances in a sleek kitchen with quartz counters and soft-close cabinetry. Includes 1 EV-ready parking and 1 locker on the same floor. Located in the heart of Downtown Langley with easy access to shops, parks, and transit. Excellent incentives available-don't miss this opportunity!Different floor plans available, please call us for private showings. (id:61048)
RE/MAX Crest Realty
