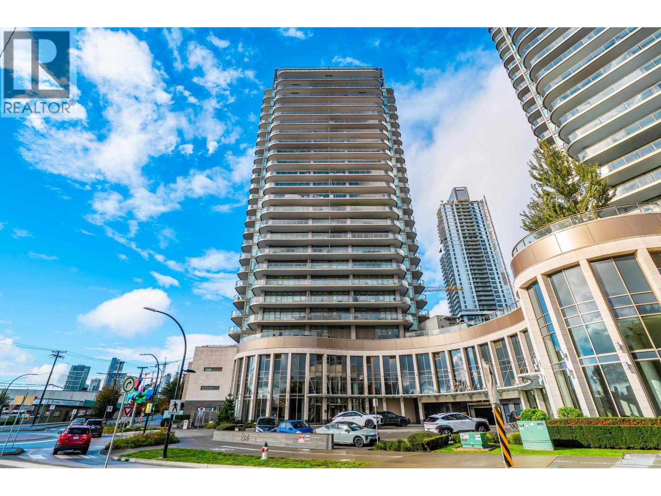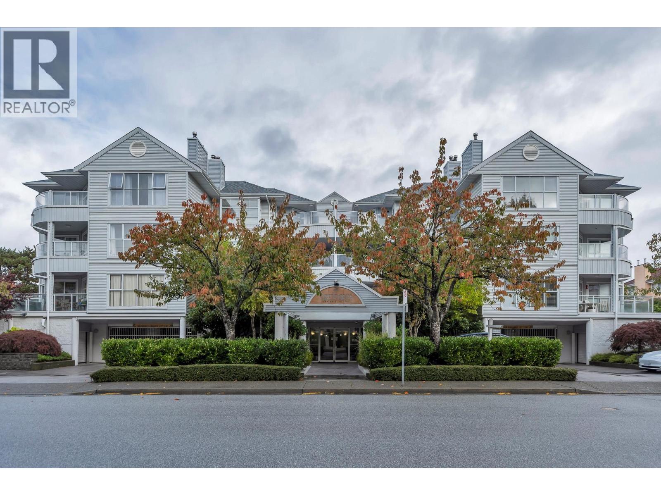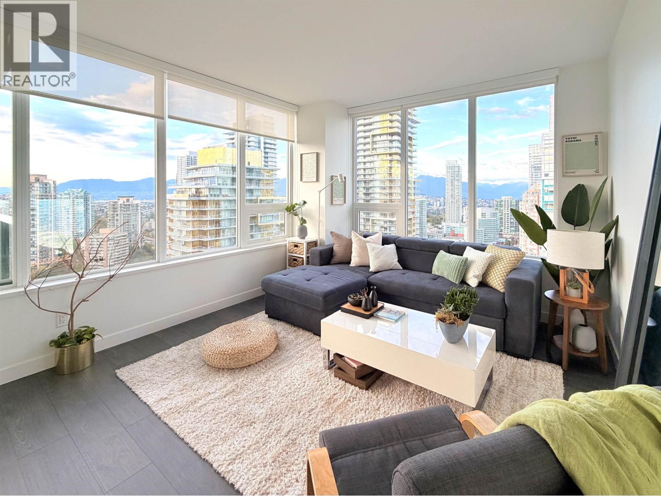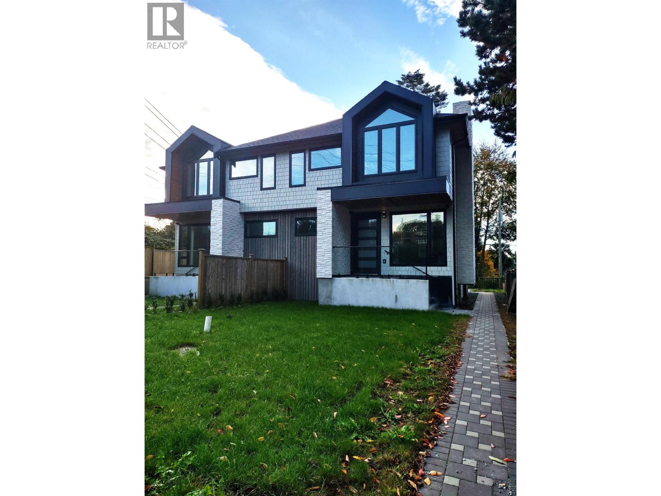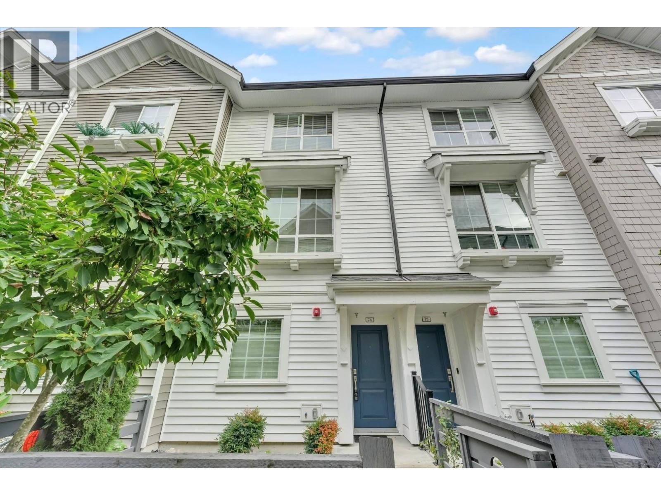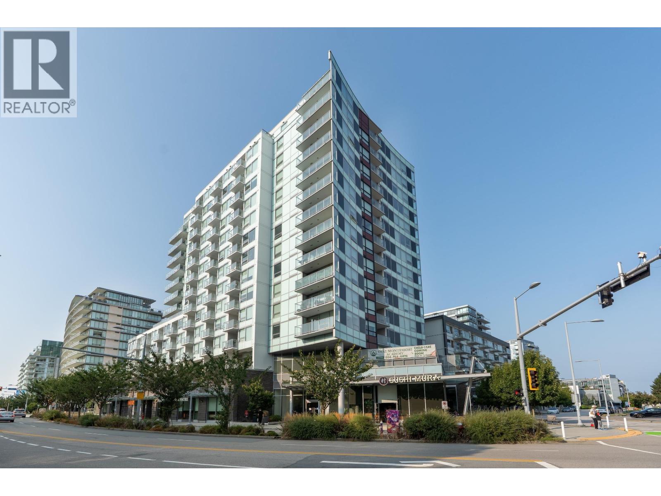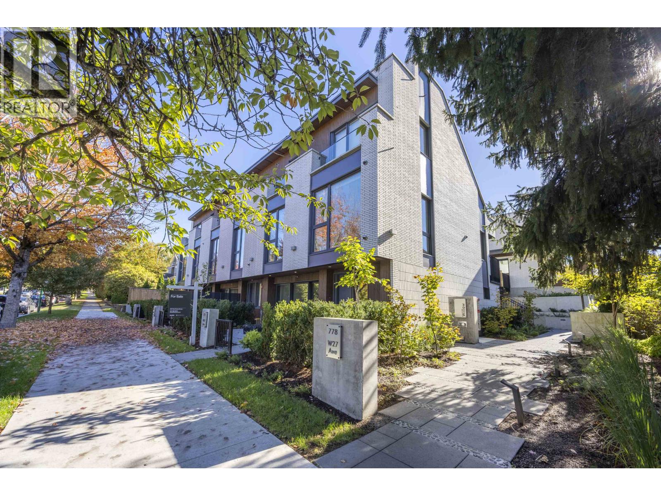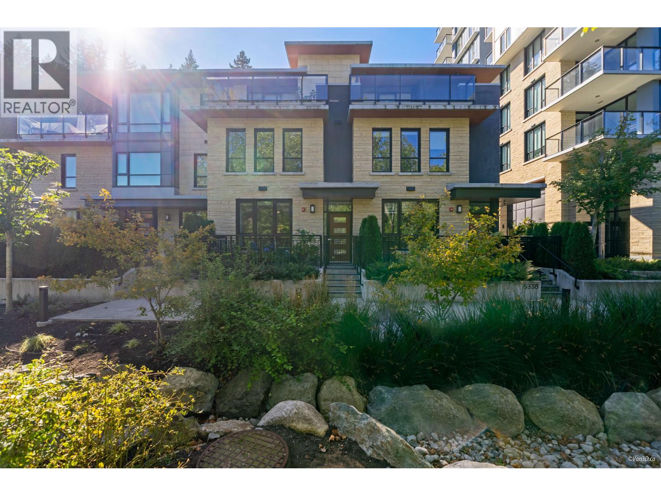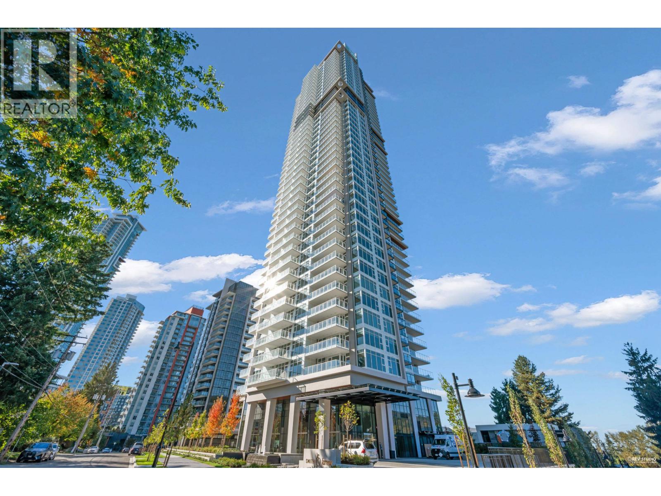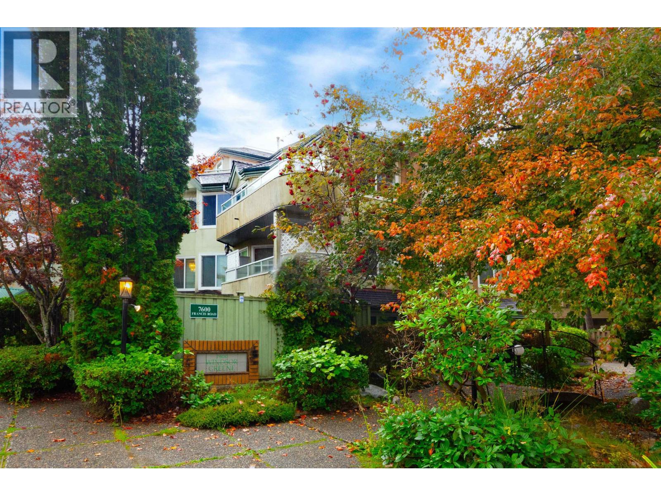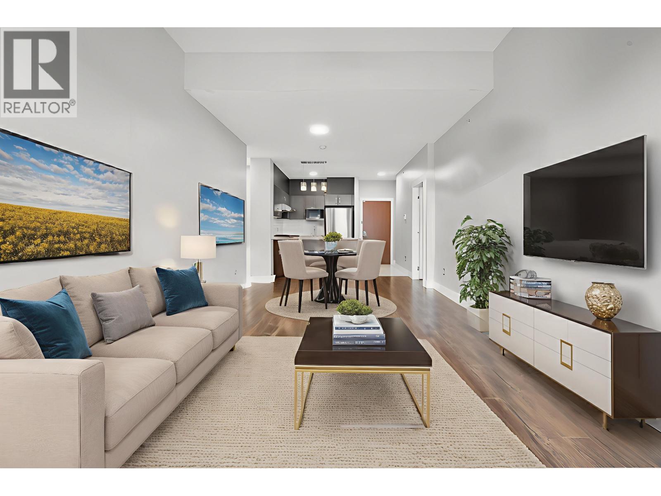Presented by Robert J. Iio Personal Real Estate Corporation — Team 110 RE/MAX Real Estate (Kamloops).
1305 5311 Goring Street
Burnaby, British Columbia
Court Ordered Sale. Etoile West Tower by Millennium Development Group. SE/NE corner featuring panoramic city and mountain views. Spacious 887 sf 2 bedrooms 2 baths + Den in the heart of Brentwood with high-end modern finishing and stainless Bosch appliances, quartz countertops & air conditioning. Huge wrap-around balcony measuring approx 400 sqft. Close to shopping, Restaurants and Skytrain. Easy access to HWY 1. 10 minutes to Metrotown. Residents can enjoy 37,000 sf of roof-top resort-style amenities; outdoor pool & hot tub, his/hers sauna, fitness centre, party room, sundeck with cabanas & bbq, wellness garden.2 side by side parkings and 2 storage locks.Open house Dec.20 Sat. 2:30-3:30pm. (id:61048)
Panda Luxury Homes
203 8611 General Currie Road
Richmond, British Columbia
SEE VIRTUAL TOUR! Welcome to Springate and this lovely 1 bedroom, 1 bathroom, SE facing unit with just over 680sqft of living space! Your new home comes complete with In-Suite laundry, laminate flooring, quartz counters, stainless appliances, electronic blinds in the bedroom, and a cozy gas fireplace for those cooler days ahead! 1 secure parking stall under the building, with excellent proximity to the elevator, make coming and going very easy. Pets are allowed (up to 44lbs)allowing for a cat or a dog. Very walkable unit, close to transit, Canada Line, schools, Blundell Plaza, restaurants and Garden City Shopping Centre. Bonus washing area for the cars, and a secure bike rack. Call today! (id:61048)
Royal LePage - Wolstencroft
2709 6463 Silver Avenue
Burnaby, British Columbia
Everything is JUST RIGHT for this lovely 2bed2bath corner unit at Maywood On the Park. HEIGHT- start from 27F you can look beyond the trees of Central Park and enjoin the view of the sea inlet and Vancouver downtown, also panoramic view of dynamic Metrotowncity, lakes, Fraser river, Vancouver island, North shore mountains; LOCATION-Directly connected to Community park, Central Park and Metropolis / Skytrain Station 5min walk; LAYOUT- compact but cozy bedrooms leave space for the rarely found large living/dining area about 15x20 feet; FEATURE -Whirl Pool 30" W/D, Bosch kitchen appliances, Duravit sanitary ware, Heated master ensuite floor, over-sized double-glazed windows... BONUS- 2 parkings(1EV)! life quality,Convenience,Tool against inflation... not a hard decision, come visit this SAT! (id:61048)
RE/MAX Crest Realty
2 1706 W 68 Avenue
Vancouver, British Columbia
Welcome to 1 of 2 Westside homes designed and built for the local family. The modern, open-concept main floor brings together; luxury finishings & appliances, waterfall island, over-sized gourmet kitchen, and dining room. This rare offering of 2,900sf new home, showcases 4 bedrooms and 3 bathrooms on the 2nd floor ensuring everyone is included in growing families. Located at the end of the quiet road of calm Chi, the new residents will enjoy little car traffic and have immediate access to the popular Arbutus Greenway, a 9km walking and cycling network connecting False Creek to the Fraser River. Legal 2br suite in basement allows opportunity for extended family, or mortgage helper. rare option to buy both for 2 families. Built with care to Vancouver´s strongest GREEN building standards. (id:61048)
Exp Realty
74 19696 Hammond Road
Pitt Meadows, British Columbia
Bonson by Mosaic in Pitt Meadows. This 3 Bedroom, 2 Bath, 1150 sqft Townhouse is central to everything you need! Minutes from Pitt Meadows Elementary and Secondary School and Meadowtown Shopping center and all your shopping needs. This Bright, Spacious Open -Concept layout is perfect for the Family, entertaining guests and company all year round. Featuring 11 foot tall with plenty of Natural light coming in. All 3 Bedrooms upstairs with 2 Full Bathrooms and a Newer Washer and Dryer. Double Tandem Garage features plenty of room including tons of Storage space if you only park 1 Vehicle but ample amounts with 2 Vehicles. Close to Golden Ears Bridge, Lougheed Hwy, all Transit, Westcoast Express, Parks, Nature Trails and Fraser River. Everything is close by so make this your new Home! (id:61048)
RE/MAX Sabre Realty Group
1410 5508 Hollybridge Way
Richmond, British Columbia
River Park Place III by Intracorp, Bright and spacious One bedroom + Den located in Richmond Oval area, Air conditioning, Bosch Appliances, Nest thermostat, Amenities include exercise room, basket ball court, cards room, billiard and ping pong room, party room with BBQ area, Steps away from T & T Supermarket, restaurants, banks, dentist and clinic. 1 EV parking stall and 1 bike locker. (id:61048)
Panda Luxury Homes
Royal Regal Realty Ltd.
203 778 W 27th Avenue
Vancouver, British Columbia
Welcome to The Willow. This unit is a spacious two-level, three-bedroom townhome offering an ultra-wide layout, floor-to-ceiling windows, and seamless indoor-outdoor living with a private terrace. Designed by Shape Architecture and Ste. Marie Studio, it features an Italian Dada kitchen with Wolf & Sub-Zero appliances, refined finishes, and air conditioning throughout. Two side-by-side parking stalls #11 , a private storage room, and proximity to Shaughnessy, Queen Elizabeth Park, VanDusen Garden, and top schools complete this modern West Side residence. (id:61048)
Nu Stream Realty Inc.
5336 University Boulevard
Vancouver, British Columbia
Just steps from the UBC campus, this rare four bedroom concrete townhome at Cedar Walk by Polygon offers luxurious living in the new lelem community. Surrounded by parks, green spaces, and shops, it is close to Urban Fare, restaurants, and everyday conveniences. The home features 2,076 sqft of interior space and an 800 sqft outdoor area, with air conditioning, nine foot ceilings, engineered wood floors, and floor to ceiling windows. The kitchen is equipped with Miele and Liebherr appliances, and the primary suite includes a private balcony. Located in the sought after catchment of Norma Rose Point Elementary and University Hill Secondary, this home also comes with two parking spaces in a private garage and one locker. (id:61048)
Lehomes Realty Premier
2706 720 Farrow Street
Coquitlam, British Columbia
Luxury living with UNOBSTRUCTED VIEW at Smith & Farrow by Boffo in West Coquitlam. One block to BURQUITLAM STATION, minutes to SFU, restaurants, shopping, and parks. 27th floor 952 SF of interior space with 9´ ceilings, this 2 bed + flex home offers abundant natural light with SOUTH-FACING windows overlooking the Fraser River. Extra-large kitchen features full-size 30" integrated Fisher & Paykel / Bosch appliance package, brilliant storage solutions, and waterfall island with cabinetry drawers. All bedrooms include built-in wardrobe system and European wide-plank flooring. Entertain in the comfort of AC indoors or outside on the 132sqft covered balcony with gas outlet. Extensive amenities include concierge, outdoor pool, hot tub, rooftop indoor/outdoor lounge, gym, yoga studio and more! (id:61048)
1ne Collective Realty Inc.
203 7600 Francis Road
Richmond, British Columbia
Spectacular corner unit FULL of LIGHT! If you have been looking for a house sized condo with windows everywhere, great outdoor space, in a fabulous location, this is it. Windsor Green is a very well maintained, quiet building with many upgrades. Two bedrooms, 2 baths, 2 parking and lots of storage. Large dining area PLUS kitchen eating area-giving extra options for an office or den. One owner; well maintained home; freshly painted. BONUS: AMAZING ROOFTOP DECK WITH 360 DEGREE VIEWS... MOUNT BAKER, NORTH SHORE AND CITY LIGHTS. A rare opportunity at a great price point! (id:61048)
Coldwell Banker Prestige Realty
412 9299 Tomicki Avenue
Richmond, British Columbia
One of the LOWEST price per sqft in the entire neighborhood, Top-floor 2-bedroom, 2-bath condo with TWO parking stalls, soaring 10.5 ft ceilings, and a bright, spacious layout with bedrooms on opposite sides for added privacy. Features include a primary suite with walk-in closet and 5-piece ensuite, modern LED lighting with fan/light combos, roller shades, and blackout blinds. Conveniently located steps to Walmart, banks, restaurants, and just minutes to Richmond´s top shopping and community centers-this rare find won´t last! Open house December 14 Sun 2-4 (id:61048)
Sutton Group - 1st West Realty
29 22600 Gilley Road
Richmond, British Columbia
"PARC GILLEY"-5 year new complex with fenced front yard in Hamilton area by DAVA. Quiet corner unit with sunny south patio. 3 bedroom and 2 baths up, powder room on main floor. Lots of side window. HRV system, engineered hardwood floor and 9' high ceiling on main floor. Unit is best inside location for easy parking. Minutes to the Queensborough Landing with Walmart Centres, casino, lots of shops and services. Central location, 15 minutes to Richmond Centre and Metrotown, quick access to Hwy 91.This is one side of the duplex.Great value- over $170k below assessment. (id:61048)
RE/MAX Crest Realty
Rennie & Associates Realty Ltd.
