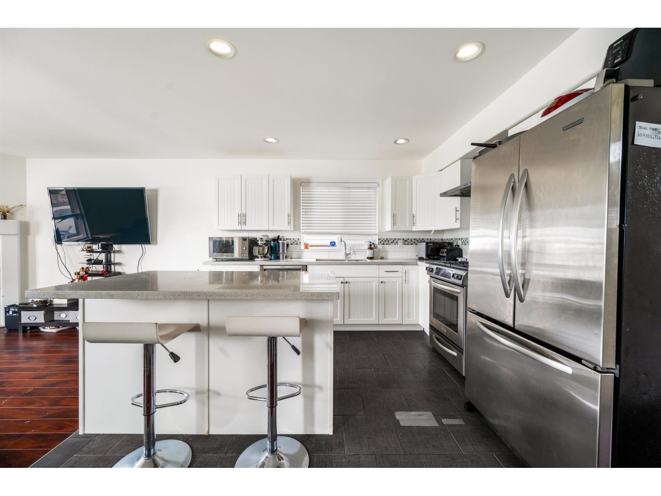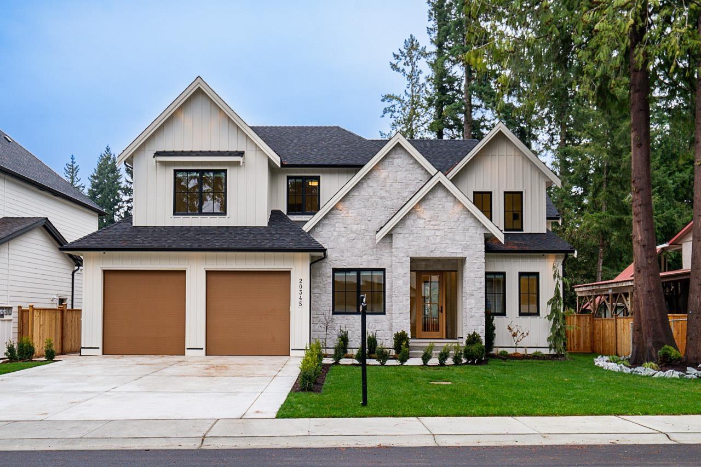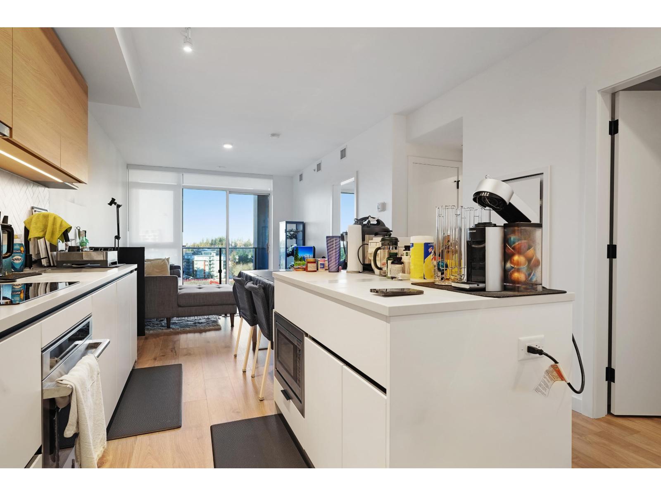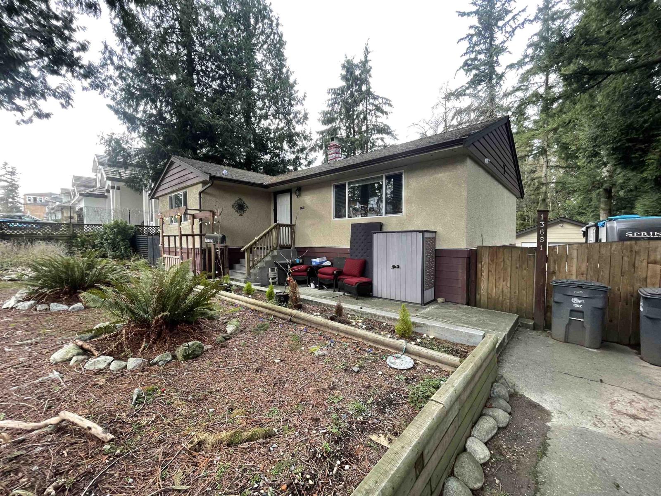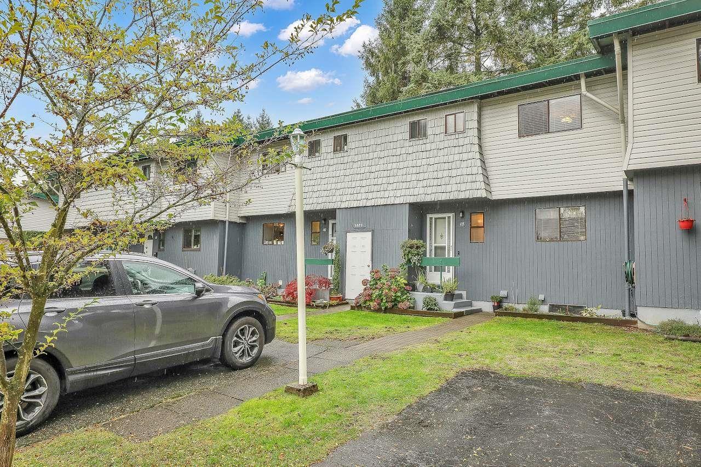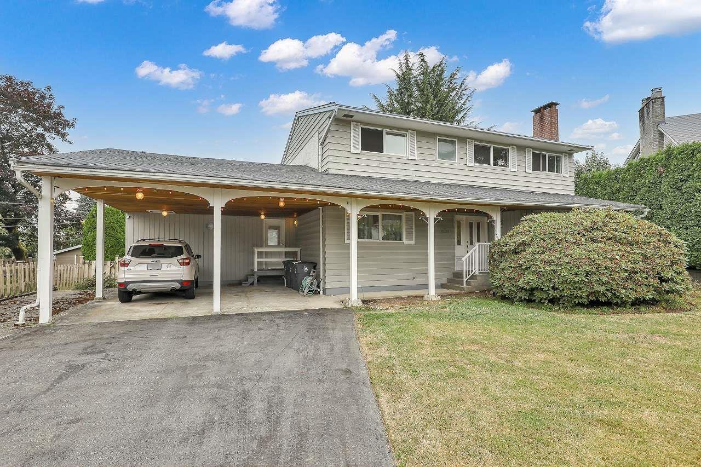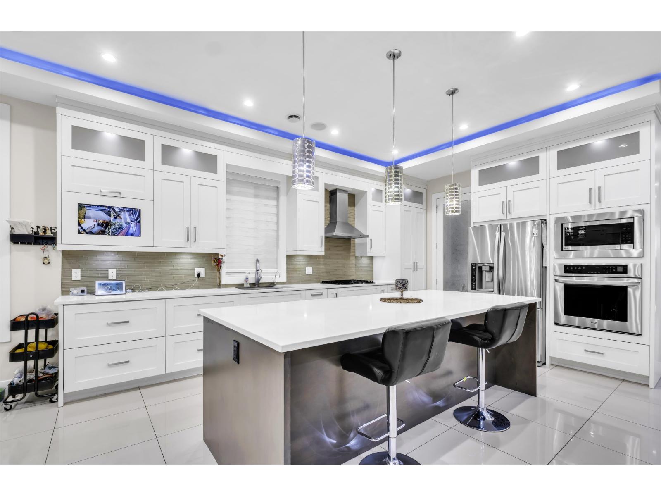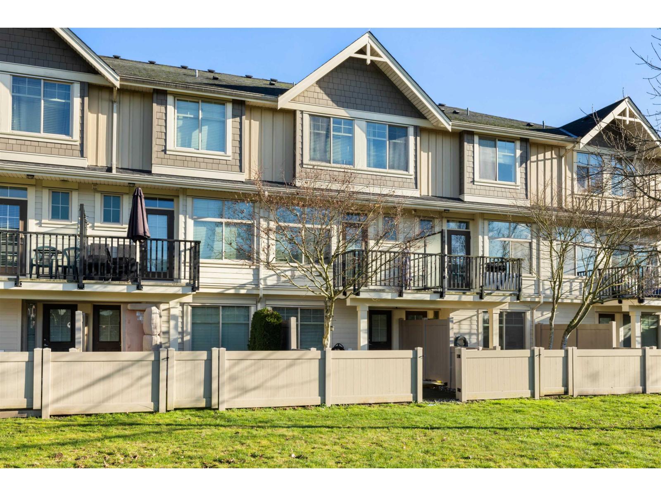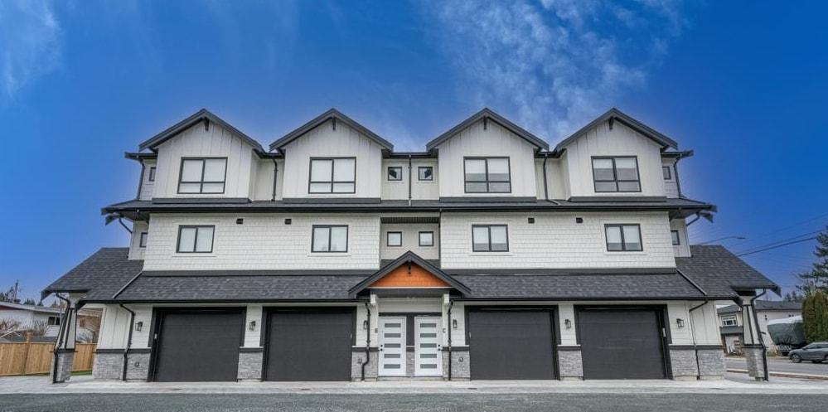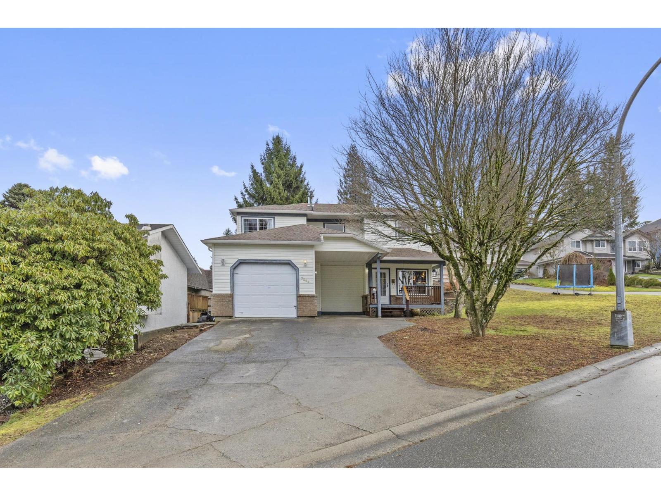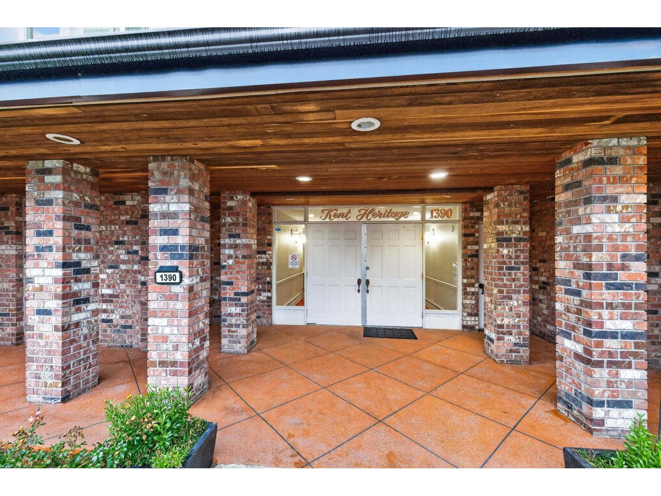Presented by Robert J. Iio Personal Real Estate Corporation — Team 110 RE/MAX Real Estate (Kamloops).
15476 110 Avenue
Surrey, British Columbia
Well maintained 7 bed + 4 bath home in Fraser Heights. 2storey with a basement that contains an in-law 2 bed suite. Bright and spacious main floor features dining/living room with cozy gas fireplace. Open concept kitchen with adjoining family and eating rooms, great for large family dinners & entertainment. Upstairs boasts 4 well sized bedrooms. Master with a large walk-in and spa like in-suite. Basement beautifully updated with a large storage area, 2 bedrms and separate entrance. Fenced yard, patio area, shed, lane access with lots of parking. Great location, close to hwy, shopping, city center, schools and public transportation. OPEN HOUSE Sund Feb 15th, 1pm to 2:30pm. (id:61048)
Sutton Group-West Coast Realty
20345 41a Avenue
Langley, British Columbia
Welcome to this beautifully crafted Brookswood home by Meseca Developments, blending classic design with modern luxury. Set on a quiet, tree-lined street, this 4,670sqft residence offers 6 bedrooms and 7 bathrooms across 3 well-designed levels. Large sliding doors open to a covered patio for effortless indoor-outdoor living. 10' ceilings, oversized windows, and wide-plank hardwood fill the home with natural light. The gourmet kitchen features Bertazzoni appliances, quartz countertops, custom cabinetry, an oversized island, and a prep kitchen with premium fixtures. Upstairs are 4 bedrooms with private ensuites, including a spa-like primary retreat. The lower level includes a rec room and 2-bed legal suite, plus smart wiring and EV rough-in to complete this exceptional Brookswood offering. (id:61048)
Oakwyn Realty Ltd.
1212 13428 105 Avenue
Surrey, British Columbia
OH Sat 2-4PM, Bright Jr. 2-bed home at University District by BlueSky Properties, a Bosa family company, offering an efficient layout with well-separated bedrooms and an open living space designed for everyday comfort. Contemporary interiors feature sleek finishes, integrated appliances, and thoughtful storage solutions. This 2023 concrete high-rise provides exceptional resort-style amenities, including an outdoor pool, full fitness centre, yoga and study lounges, entertainment spaces, kids' playroom, and concierge service. Located in the heart of Surrey City Centre-steps to SkyTrain, SFU, KPU, shopping, dining, parks, and civic facilities. A strong choice for both end users and investors seeking long-term value in a rapidly growing urban hub.No presentation of offers until Jan 26 at 6PM (id:61048)
Sutton Group-West Coast Realty
13681 60 Avenue
Surrey, British Columbia
INVESTOR ALERT Strategic holding property located within the Newton-King George Boulevard Neighbourhood Plan. This 25,364 sq ft property fronts onto 60th Avenue and backs onto 60A Avenue. The site includes a well maintained 4 bedroom, 2 bathroom home with approximately 2,100 sq ft of finished living space, plus a single car detached garage. Conveniently located near major commuting routes and transit, this property offers strong upside potential as a long term hold or future redevelopment opportunity. Call today. (id:61048)
RE/MAX 2000 Realty
15 10880 152 Street
Surrey, British Columbia
Welcome to Woodbridge, Nearly 1700 Sq ft 3 bdrm 3 bath 2 level plus bsmt style home in well managed family oriented town-home complex. The main floor features new flooring throughout, a lrg kitchen. Lvgrm/dining room open thru patio doors to a large fenced yard. Ideal for family gatherings and a play area for children. Upstairs, 3 bdrm large master with 2 pc ensuite, Bsmt mostly used for storage but easily converted to family room for kids to play. Complex features indoor pool, playground, sauna, small basketball area and green space to stroll through. Close to all amenities, Guildford Mall, Port Mann Bridge/Hwy #1, grocery stores and more. Perfect for any family as well as pet friendly. open house sunday feb 15 2-4 (id:61048)
RE/MAX 2000 Realty
15115 Eagle Place
Surrey, British Columbia
Rare lovingly cared for over 3000 sq ft 2 level plus bsmt on nearly 9000 sq ft cul de sac lot on one of nicest street in Birdland. Massive master bdrm up with 3 pc ensuite bath and walk in closet plus 3 more bdrms up. main flr w/ lvgrm, dining, kit and family room plus 5th bdrm or office. bsmt w/ sep entry lrg recrm and wkshp. 2 gas firepl, shaker kit cabinets, double carport. great family home! hurry! open house saturday feb 14 2-4 (id:61048)
RE/MAX 2000 Realty
11899 74b Avenue
Delta, British Columbia
Welcome to this stunning 7 Bed 7 Bath home in one of the most desirable neighbourhood of Scottsdale in North Delta. This 2 level with basement a perfect family home comes with 4 large bedrooms with ensuite washrooms & a laundry on above level. Main level boasts living room, a huge family room with dining, kitchen/Spice kitchen, 1 guest bedroom with ensuite washroom & a powder room. This 2016 custom built house comes with S/S appliances, high ceilings, air conditioning, radiant heat & 2 fireplace. Below you will find a theatre room/bar, storage & a spacious 2 bedroom legal basement suite with own laundry. With huge paved backyard for family get together, exercise room & lots of green space, quiet neighbourhood & lots of parking for guests. Look no further. Book you private showings today! (id:61048)
Century 21 Coastal Realty Ltd.
25 19525 73 Avenue
Surrey, British Columbia
Welcome to UPTOWN in the heart of CLAYTON HEIGHTS! This 4 bedroom, 3 bath townhouse is located in a great community and the location can't be beat! Over 1700 sq ft of living space with a great guest bedroom/office in basement with its own entrance. Warm paint tones throughout and an open concept main floor with upgraded floors, a beautiful kitchen and granite countertops, stainless steel appliances & room for your bar stools. Custom fireplace w pantry units off kitchen. Deck off spacious living area overlooks 1 acre of protected greenspace! Great for a summer BBQ. 3 bedrooms upstairs & laundry. This townhouse has 3 decks & 2 car parking w extra storage space in garage. Walking distance to Schools & parks. This home shows pride of ownership and is a great place to call home! (id:61048)
Real Broker B.c. Ltd.
D 7533 Wren Street
Mission, British Columbia
Brand new 2-bedroom with attached bathroom in a modern 4-plex building with NO STRATA FEE. Convenient powder room on the main floor. Tandem garage for 2 small cars. Extra parking is in the common area, first come, first served. Natural gas rough-in for BBQ and kitchen stove. Enjoy a modern, energy-efficient furnace, central air conditioning, stainless steel appliances, and granite countertops throughout. Rough-in for central vacuum. Ideally located close to shopping, schools, and Hwy 7. A great opportunity for first-time buyers or investors. Open House Sat & Sun (1PM to 3PM) (Feb 14 & 15). (id:61048)
Century 21 Coastal Realty Ltd.
401 10822 City Parkway
Surrey, British Columbia
Move in ready home is conveniently located across Nesters Market and Shoppers Drug Mart, with quick access to Gateway station, Central City and SFU. This 2 bedroom 2 bathroom East facing top floor unit features a bright and spacious layout, high ceilings, stainless steel appliances, granite counter tops and a large balcony perfect for BBQ. Unit includes 1 parking one a storage locker. Generous amenities include a gym, club house, pool table, hot tub and sauna. Measurements approximate & info not guaranteed, buyers to verify if deemed important. (id:61048)
Macdonald Realty (Surrey/152)
7800 Deerfield Street
Mission, British Columbia
STOP THE CAR! The ideal 3 bed, 3 bath family home sitting on generous corner lot w/ private patio, tiered garden & spacious side yard. Features sweet front porch, large kitchen for gatherings, elegant recessed ceilings, 2025 Furnace, 2024 HWT, New vinyl plank floors, 2024 fridge & stove, vinyl windows. Massive primary bed w/ full ensuite up, plus 2 other good sized beds & DEN/ OFFICE! Part of Garage converted to bonus hair studio w/ sink & separate entrance, perfect for home business (hair, dog grooming or creative workspace). Abundant storage w/crawl, pantries, deep closets & cupboards galore w/no shortage of room for everything! Family-friendly area, steps to Centennial Park & school levels & leisure center. Space, updates, functionality, and location! (id:61048)
Royal LePage Little Oak Realty
104 1390 Martin Street
White Rock, British Columbia
Discover the best of White Rock living at Kent Heritage. This spacious 2 bed, 2 bath ground-floor home offers over 1,000 sq ft of comfortable living plus a rare, massive 600+ sq ft private wrap-around patio - perfect for gardening, entertaining guests, or simply relaxing in the sunshine. The home features NEW laminate flooring in both bedrooms, a fully renovated ensuite, and updated main bathroom with new flooring, vanity, and toilet. Freshly painted throughout, this unit is truly move-in ready. Enjoy unbeatable convenience with restaurants, shops, transit, and everyday amenities all within walking distance, and just a short stroll down to the beach. A fantastic opportunity in one of White Rock's most desirable communities. Bring your pets, 2 are allowed. Open House Jan 31/ Sat 2 to 4pm (id:61048)
Coldwell Banker Executives Realty
