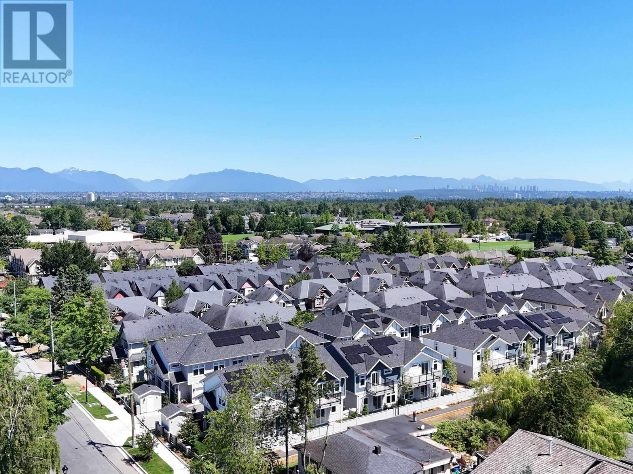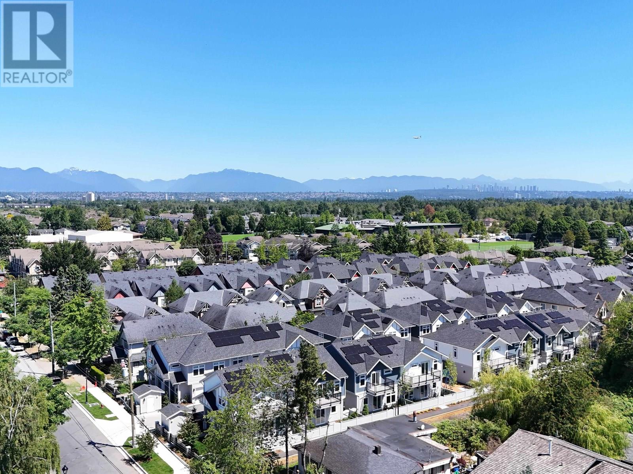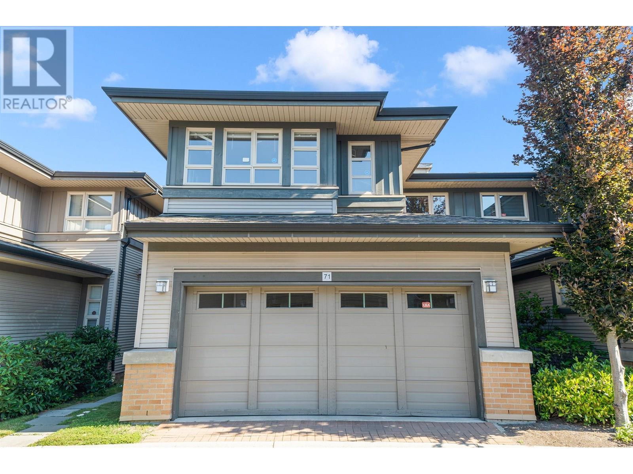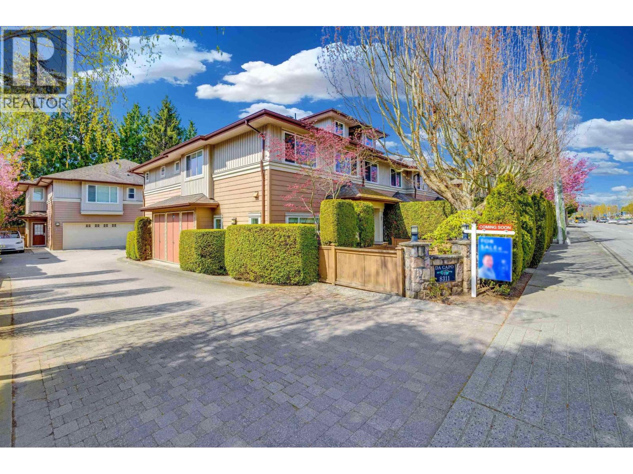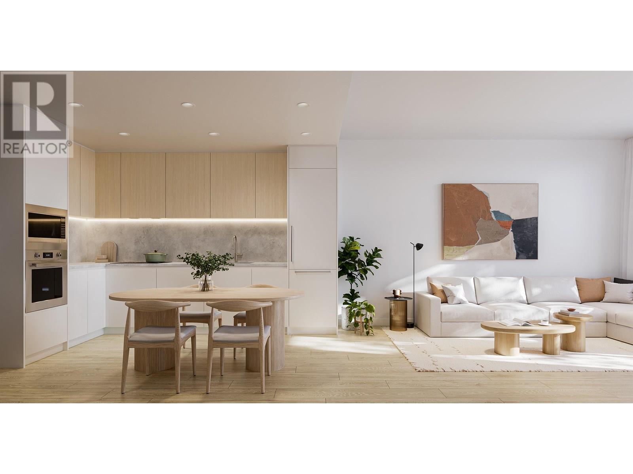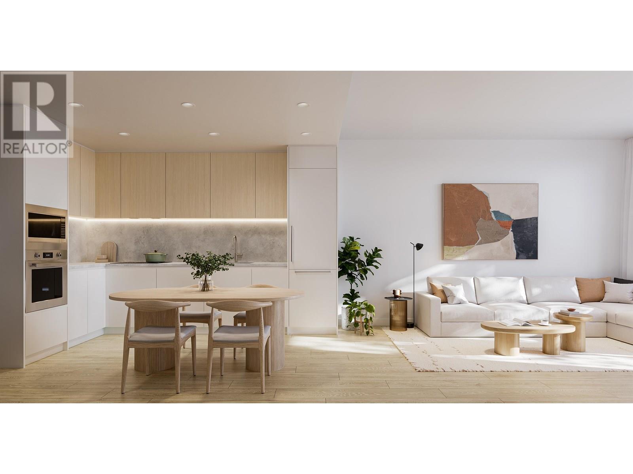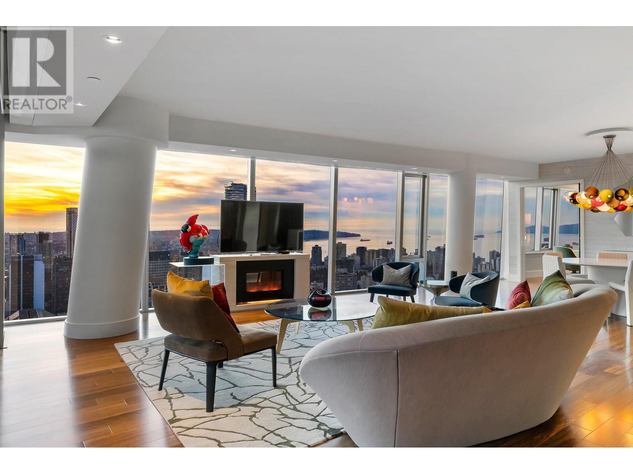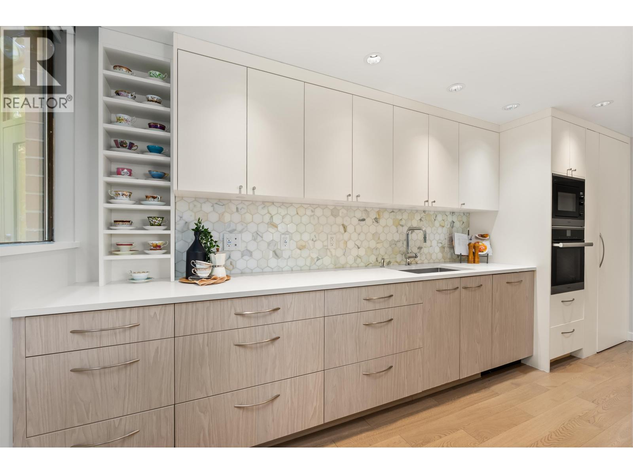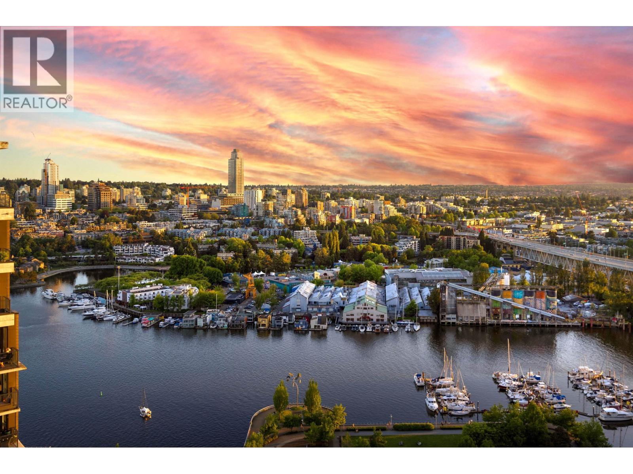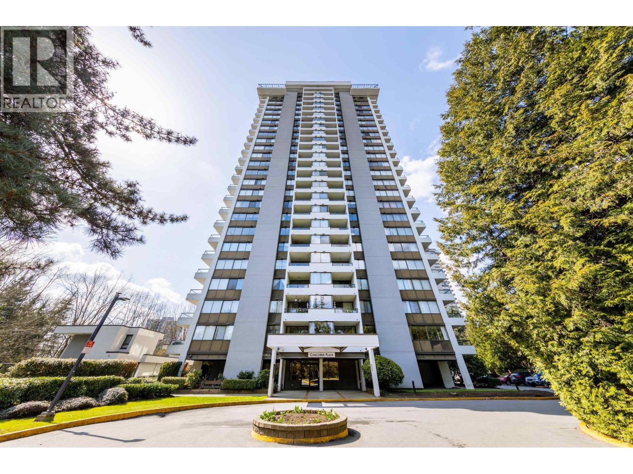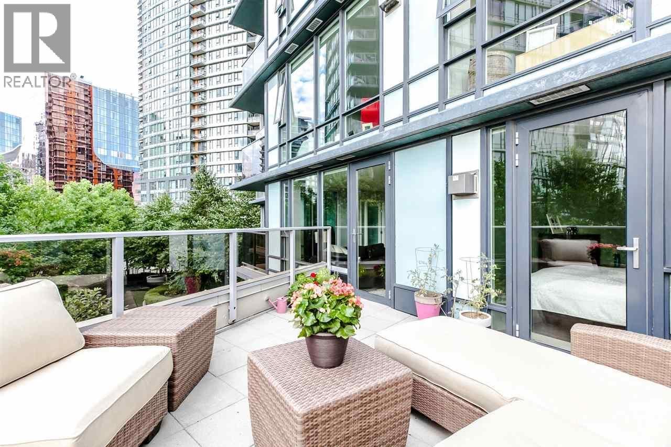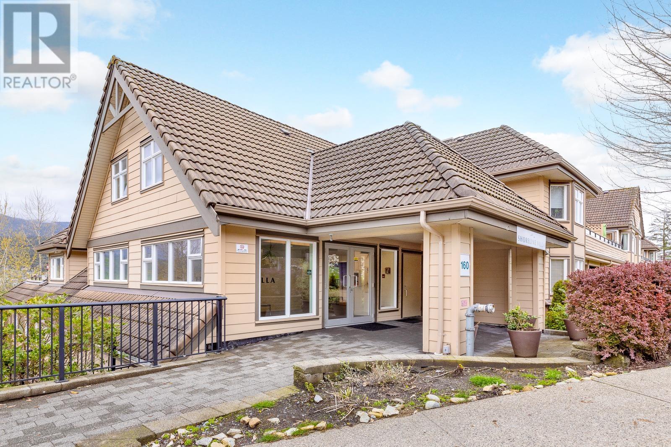Presented by Robert J. Iio Personal Real Estate Corporation — Team 110 RE/MAX Real Estate (Kamloops).
9 7100 Ash Street
Richmond, British Columbia
Introducing Sunpeak-A new benchmark in Boutique Living By Sian Group Nestled in the heart of of Central Richmond, Sunpeak is an exclusive collection of 17 expertly crafted townhomes offering exceptional quality and thoughtful design. These 3 and 4 bedroom residences feature Open designer kitchens with Fisher & Paykel appliances (Gas Stove), elegant quartz backsplash and countertops, custom crown mouldings and tiles. Each unit includes Air Conditioning/Heat pump, built in alarm system, built in vacuum, premium blinds, smart toilets, Solar panels already installed and side by side garage's with epoxy flooring. Ideally located just a 5-10 minute walk to all levels of schools, shopping, parks, and transit. (id:61048)
Sutton Group-West Coast Realty
15 7100 Ash Street
Richmond, British Columbia
Introducing Sunpeak-A new benchmark in Boutique Living By Sian Group Nestled in the heart of of Central Richmond, Sunpeak is an exclusive collection of 17 expertly crafted townhomes offering exceptional quality and thoughtful design. These 3 and 4 bedroom residences feature Open designer kitchens with Fisher & Paykel appliances (Gas Stove), elegant quartz backsplash and countertops, custom crown mouldings and tiles. Each unit includes Air Conditioning/Heat pump, built in alarm system, built in vacuum, premium blinds, smart toilets, Solar panels already installed and side by side garage's with epoxy flooring. Ideally located just a 5-10 minute walk to all levels of schools, shopping, parks, and transit. (id:61048)
Sutton Group-West Coast Realty
71 6300 Birch Street
Richmond, British Columbia
Looking for a townhouse that feel like a house? Springbrook Estates, well-maintained 2-level duplex-style townhouse by Cressey. An end unit, front yard, family room and master bedroom facing north. Nice and bright. 18' living room ceiling, huge master bedroom with walk-in closet and 5 pc ensuite bath. Granite counter top, stainless steel kitchen appliances. Separate laundry room with a sink and full size side by side washer and dryer. Security system. Quiet yet convenient location. Nice neighborhood and walking distance to Garden City Park, Henry Anderson Elementary, MacNeil Secondary, Walmart shopping center, and public transit. Easy to show, very motivated seller, try your offer! Open house Sat.&Sun. . (id:61048)
RE/MAX Crest Realty
1 8311 No. 2 Road
Richmond, British Columbia
Blundell Centre townhouse. Front yard facing No.2 Road. Features a functional layout, electric stove, stainless steel appliances. All rooms upgraded to newer wood flooring. Utility cabinet on the side of front yard. (id:61048)
Royal Pacific Realty Corp.
107 588 Harrison Avenue
Coquitlam, British Columbia
Botanica, an exquisite creation by local, quality developer Qualex-Landmark. Luxurious living in West Coquitlam's serene Oakdale neighborhood. Surrounded by nature, convenient shopping, schools and transit. Burquitlam Skytrain Station is a short walk away. Botanica offers spacious homes with top-notch finishes such as integrated Bertazzoni appliances, custom entry millwork, highly functional storage, and cooling & fresh air exchange systems. Botanica boasts 22,000 sq.ft. of lavish amenities, including a concierge, steam, sauna, and co-working spaces. Every home includes level 2 EV parking and storage. Botanica is a haven where luxury, convenience, and sustainability converge for a truly exceptional living experience. Under construction. List price is after incentives. Est Compl. late 2026 (id:61048)
1ne Collective Realty Inc.
512 588 Harrison Avenue
Coquitlam, British Columbia
Botanica, an exquisite creation by local, quality developer Qualex-Landmark. Luxurious living in West Coquitlam's serene Oakdale neighborhood. Surrounded by nature, convenient shopping, schools and transit. Burquitlam Skytrain Station is a short walk away. Botanica offers spacious homes with top-notch finishes such as integrated Bertazzoni appliances, custom entry millwork, highly functional storage, and cooling & fresh air exchange systems. Botanica boasts 22,000 sq.ft. of lavish amenities, including a concierge, steam, sauna, and co-working spaces. Every home includes level 2 EV parking and storage. Botanica is a haven where luxury, convenience, and sustainability converge for a truly exceptional living experience. Under construction. List price is after incentives. Est Compl. late 2026 (id:61048)
1ne Collective Realty Inc.
4104 667 Howe Street
Vancouver, British Columbia
Remarkable suite in the iconic Private Residences at Hotel Georgia. This exceptional home offers incredible breathtaking views and an amazing floor plan! Unmatched attention to detail with no expense spared. You deserve this lifestyle! Enjoy comfort and style with an impeccable kitchen, A/C, floor to ceiling motorized blackout blinds, and so much more! A must see in person. Luxury living at it's finest with 5 star amenities, including an indoor saltwater Pool, first class Gym, Sense Spa, 24 hour Concierge, Billiards and Media room. A fantastic location that is steps away from everything this world class City has to offer. Don't miss out on this unique opportunity! Easy to show. Viewings available by appointment. (id:61048)
Sutton Group-West Coast Realty
102 3905 Springtree Drive
Vancouver, British Columbia
A rare offering of thoughtful design and timeless quality. This extensively renovated 2-bedroom, 2-bathroom residence-reimagined through a $300,000 architect-led renovation-blends refined materials with effortless functionality. Featuring integrated premium Miele appliances, Coswick European hardwood floors, heated bathroom floors, a heated towel bar, and a bidet-style Toto toilet, every detail has been carefully curated. Both bathrooms feature elegant walk-in showers with rainhead fixtures for a spa-like experience. Custom cabinetry by Duke Kitchens, designer Artemide lighting, and enhanced task and ambient lighting throughout elevate the space. The expansive 600 square ft patio with a gas fireplace and BBQ connection extends the living space outdoors, complemented by a second private patio tucked into a tranquil forest setting. Purposefully designed with senior-friendly enhancements, the home includes two side-by-side parking stalls, a storage locker, and access to a pool and hot tub. Rentals now permitted. (id:61048)
Macdonald Realty
3601 1438 Richards Street
Vancouver, British Columbia
Experience luxury living in this stunning world Class sub-penthouse at the Azura I. Spanning over 1800square feet, presents an exquisite 3-bedroom, 3-bathroom layout designed to impress. Nestled in a prime waterfront location near False Creek and Yaletown , it offers breathtaking views of the water, cityscape, and a lush park . Marvel at the panoramic vistas as the unit faces East, West, and South, immersing you in spectacular sunrises, vibrant urban lights, and serene sunsets . Just steps away, indulge in world-class restaurants and shops, ensuring a lifestyle of convenience and luxury. Experience unparalleled living in this remarkable residence that blends elegance with a coveted locale. (id:61048)
Nu Stream Realty Inc.
204 9521 Cardston Court
Burnaby, British Columbia
Concorde Place - Prime Lougheed Location! Bright NE corner 2 bed, 2 bath with granite counters, cherry cabinets, stainless steel appliances, and in-suite laundry. Steps to SkyTrain, SFU, Lougheed Mall, Korea Town, and more. Upgraded building: envelope, roof, plumbing, HVAC, lobby & elevator. Amenities include pool, sauna, hot tub, gym, games room & bike locker. Rentals allowed. No pets. (id:61048)
Macdonald Realty
305 8 Smithe Mews
Vancouver, British Columbia
Live on the Seawall in Yaletown! This urban view includes a bit of cityscape, a bit of ocean, and the lush greenery of Cooper's Park, providing a very private outlook. The spacious Chef's kitchen features Viking, Miele, and Sub-Zero appliances, including a gas range, contemporary cabinetry, stone countertops, and even a pantry. The open layout is perfect with separated bedrooms, large patios off the master and the living room, a fireplace, and a bright office - ideal for a family, downsizers, or roommates. Exceptional amenities at Esprit City Club include a gym, pool, hot tub, steam room, bowling alley, and movie theatre. This quality, air-conditioned building by Concord Pacific comes with parking, storage, and a bike room. (id:61048)
88west Realty
112 160 Shoreline Circle
Port Moody, British Columbia
Two level corner unit of unobstructed waterfront views in the desirable College Park area of Port Moody. Spacious open floor plan of interior 1293SF living space with 3 bedrooms and 2 bathrooms and additional exterior area of 716SF of deck, patio, fenced yard and sheds. Bright open main floor with extra windows and amazing views. 2 parking (Parking# 59 &60) and 2 lockers (exterior East side) included. Conveniently located to all the desirable amenities close by, including the waterfront Barnet Marine, Rocky Point Park and more. New hot water tank replaced in 2023. Move in ready for quick possession. Open House: 2 PM - 4 PM on Dec.20. (id:61048)
Interlink Realty
