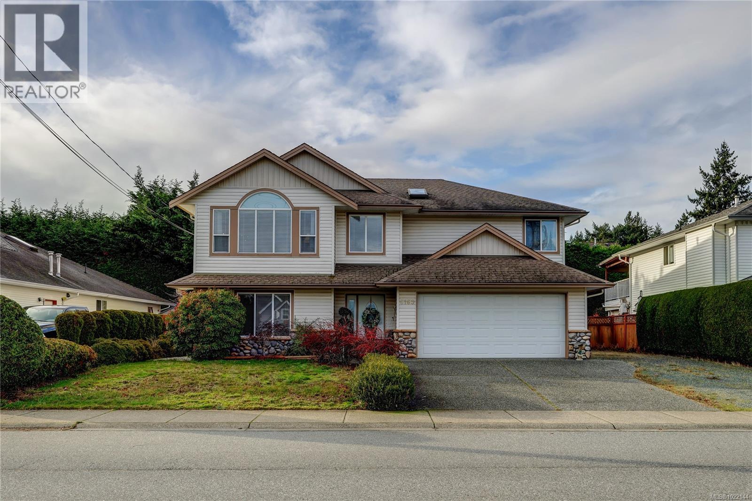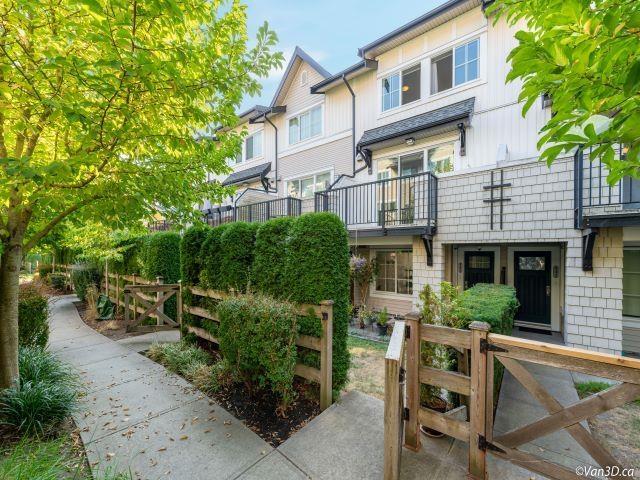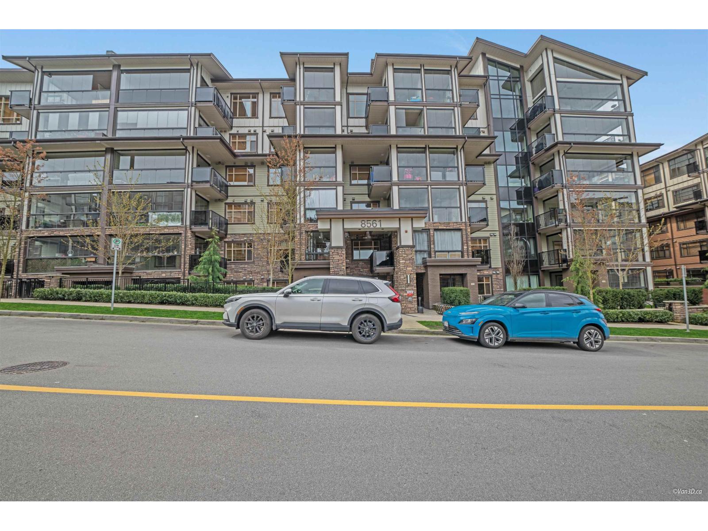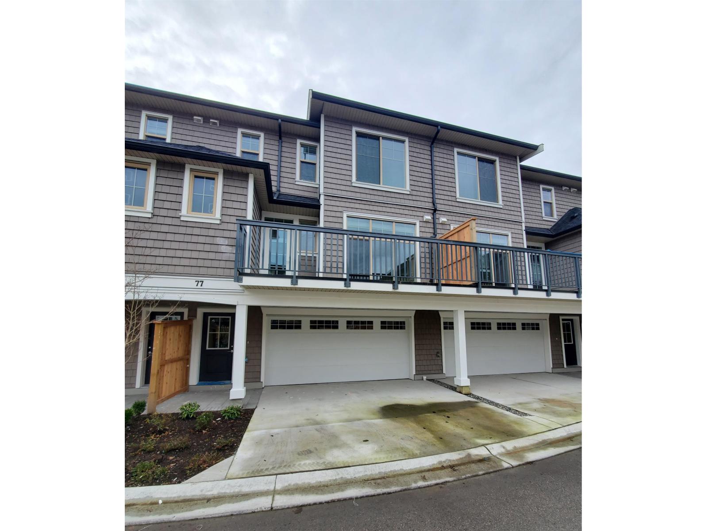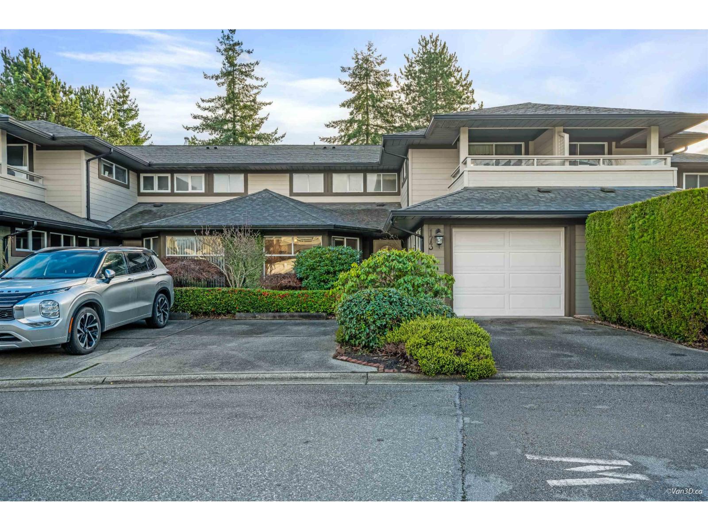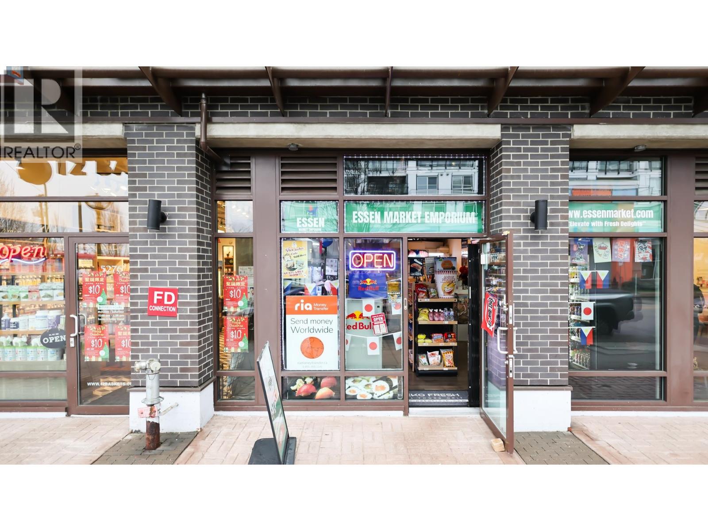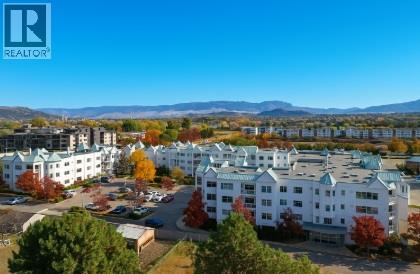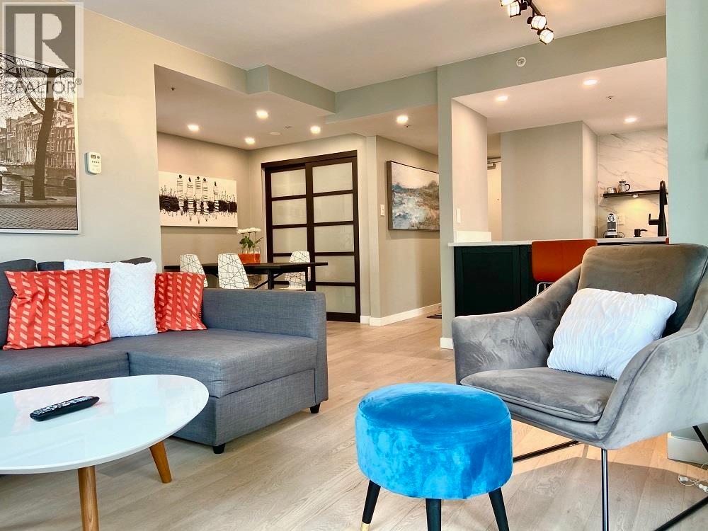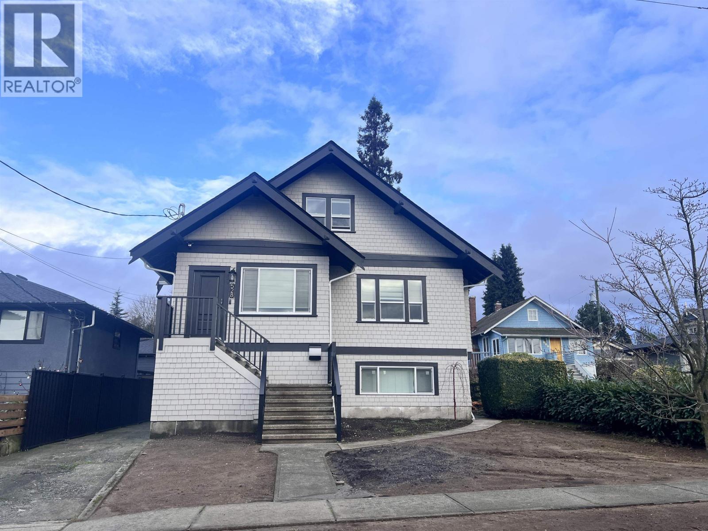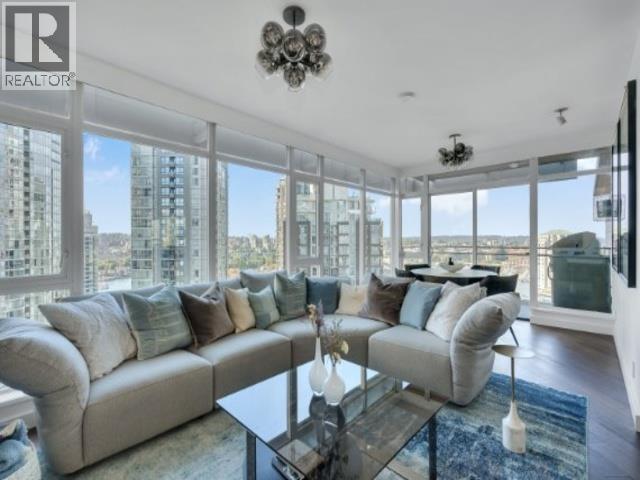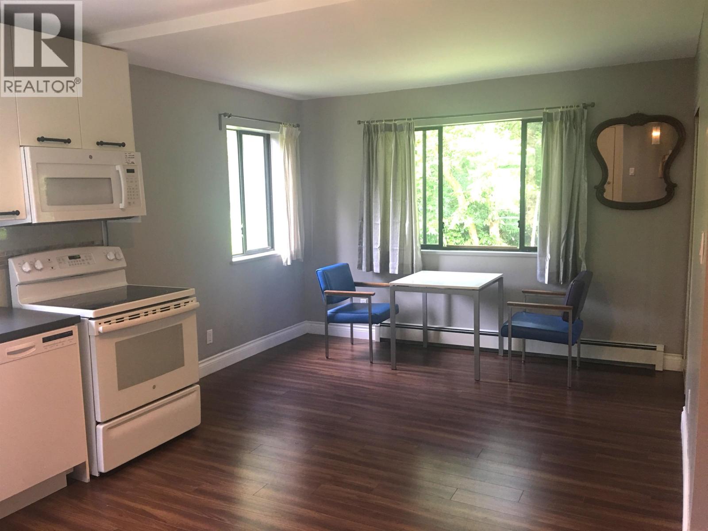Presented by Robert J. Iio Personal Real Estate Corporation — Team 110 RE/MAX Real Estate (Kamloops).
6169 Brickyard Rd
Nanaimo, British Columbia
This is a prime opportunity to acquire a spacious 6-bedroom family home at 6169 Brickyard Road, nestled in the highly sought-after neighbourhood of North Nanaimo. Built in 2003, this quality residence has been recently upgraded for modern efficiency, featuring a brand new furnace, heat pump, and water heater for comfort and peace of mind. The main floor offers bright, welcoming spaces, including a living room with a vaulted ceiling and a family room adjacent to the kitchen with a cozy fireplace. The total of six bedrooms includes a generous, unauthorized 2-bedroom suite on the lower level, providing an excellent mortgage helper or accommodation for extended family. The property boasts a fully fenced yard with established apple and cherry trees, as well as an oversized area for RV parking. Located for an ideal quality of life, this home is conveniently close to excellent schools, minutes away from major shopping at Woodgrove Centre, and near numerous recreation options including Oliver Woods Community Centre and the stunning waterfront at Piper's Lagoon. Don't miss this move-in ready, revenue-generating property in a premium, family-friendly location! Verify measurements, if necessary. (id:61048)
Royal LePage Nanaimo Realty (Nanishwyn)
143 2450 161a Street
Surrey, British Columbia
One of the most sought after complex Morgan Heights! Conveniently located in the heart of South Surrey. Walking distance to transit, Walmart, Superstore, restaurants and Grandview Corners shopping center. This 3 bedroom and 2 bathroom townhouse offers open concept living/dinning space, open kitchen plus breakfast area with 9 feet ceilings. Lovely kitchen with stainless appliances. Tandem garage with extra space for storage. Functional layout, close to private school Southridge. RESORT style clubhouse featured with outdoor pool, hot tub, exercise facility, floor hockey, and playground for kids. Easy to show. Quick possession. Open house: 2:00 - 4:00 pm Sunday (Dec 21, 2025) (id:61048)
Team 3000 Realty Ltd.
305 8561 203a Street
Langdale, British Columbia
YORKSON PARK! This luxurious 3 bed 2 bath 1096 sf condo ticks all the boxes. All year round useable 242 sq ft SOLARIUM w/Gas BBQ hook-up (Gas included in strata fee, energy efficient HEAT PUMP/AC in every room. CORNER unit w/OPEN PARK VIEW + Golden Ears, high-end Samsung appliances, (including Samsung 5 burner gas cooktop) & Quartz counter tops, heated flooring & anti-fog mirrors in the bathrooms, huge practical island and lots of cabinet space in the kitchen, solid wood closets and doors throughout, durable laminate flooring. 2 parking spots + huge storage room with rolling garage door. (id:61048)
Sutton Group-West Coast Realty
75 20487 65 Avenue
Langley, British Columbia
This stunning modern style townhouse 1154 SF and holds 2 spacious bedrooms and 2.5 bathrooms. It is open concept floor plan with amazing attention to detail and quality finishing. The contemporary kitchen offers a large island, quartz countertops and premium stainless steel appliances with wide laminate flooring. There are double two cars and tons of extra space for storage.The large master bedroom offers an ensuite washroom, a contemporary shower and a large bathtub. The measurements given were taken from a plan of the property. All measurements to be verified by purchaser if important. (id:61048)
Sutton Group-West Coast Realty
173 16080 82 Avenue
Surrey, British Columbia
PONDEROSA ESTATES! Beautifully maintained 2-level TOWNHOUSE in the desirable Ponderosa Estates community. This bright home offers 3 spacious bedrooms and 3 bathrooms with a functional layout and generous living areas. Features include radiant hot water heating, natural gas fireplace, and a private patio perfect for outdoor enjoyment. Well-managed strata in a park-like setting with ponds and walking paths. Conveniently located close to schools, shopping, recreation, and public transit. A great opportunity in Surrey's sought-after Fleetwood neighbourhood. (id:61048)
Sutton Group - 1st West Realty
5272 Grimmer Street
Burnaby, British Columbia
Great opportunity to own a neighborhood convenience store at 5272 Grimmer St! Prime exposure, consistent walk-in traffic, and a loyal customer base make this a strong owner-operator business. Plenty of upside to increase sales by adding new product categories, delivery partnerships, and longer operating hours. (id:61048)
1ne Collective Realty Inc.
1329 Klo Road Unit# 220
Kelowna, British Columbia
Welcome to this bright and spacious 2-bedroom, 2-bath home located in a well-maintained 50+ community in Kelowna’s desirable Lower Mission. This comfortable North-facing unit stays naturally cooler in the summer months, with the added convenience of a wall A/C unit for warmer days. The functional layout includes vinyl plank flooring in high-traffic areas and an open, inviting living and dining space that feels clean and welcoming. Features Murphy wall bed included in 2nd bedroom & Cozy heated floor in Master bathroom! Storage locker on same floor next to unit. Enjoy secure underground parking, low maintenance fees, very low property taxes, and no property transfer tax—making this ""MEMBERSHIP PURCHASE"" an affordable and practical option in the heart of the Okanagan. The building’s no-pets and no-rentals policy helps maintain a quiet, peaceful living environment. Close to KGH hospital, doctors, shopping & restaurants. CASH PURCHASES ONLY, no financing allowed. RV parking may be available in future but there is a wait list. Quick Possession possible. (id:61048)
One Percent Realty Ltd.
701 183 Keefer Place
Vancouver, British Columbia
This spectacular 1 bedroom, 1 bathroom Vancouver Furnished Condo for Rent features beautiful modern décor, a large private balcony with city views, hardwood flooring, large windows, a den area and perfect amount of living space. Find a fireplace anchoring the main living space, an L-shaped sofa, modern home accents and access to the balcony. This open concept design enjoys a dining area complete with seating for 4 and access to a brilliant kitchen. The kitchen features beautiful dark cabinetry, a marble backsplash, quartz and wood countertops, a breakfast bar with seating for 2 and upscale Subzero and Bosch appliances. Find the den area with a perfect workstation and chaise lounger and enjoy the flexibility in this space. (id:61048)
Rent It Furnished Realty
5xx E 9 Street
North Vancouver, British Columbia
Nestled in one of North Vancouver´s most sought-after neighbourhoods, this spacious 2-bedroom plus den character home basement suite offers comfort, space, and flexibility-perfect for a family or professionals. Features include a separate private entry, a 2-piece bathroom with a separate shower, and generous living areas filled with character and charm. Enjoy an unbeatable location just steps from Grand Boulevard, close to Queensbury shops, and only minutes to Lonsdale, with easy access to parks, transit, and everyday amenities. Pet friendly. A great opportunity to enjoy a well-located home in a quiet, family-friendly community. (id:61048)
Unilife Realty Inc.
1372 Seymour Street
Vancouver, British Columbia
stories above the city boasts 2750 square feet of furnished living with 2 bedroom plus a large office, and 2.5 bathroom. This magnificent luxury apartment residence at The Mark has spectacular views and is just steps to the exciting Yaletown neighbourhood! This rental includes many top-quality features including a designer kitchen with top-grade appliances & large entertainment granite island with seating for 3, an adjoining family room with wet bar, designer fireplace together with a home office with custom built-ins, and in-home infrared sauna in the second bedroom. There is patio access from one of the bedrooms as well. (id:61048)
Rent It Furnished Realty
Main Floor 1634 Deep Cove Road
North Vancouver, British Columbia
- 50% Gas/Electricity (Only share with 1 person, the owner) Description Bright 2Bed and 1Bath ground floor suite at North Vancouver Deep Cove - blocks from the beach and Deep Cove Village - Steps away from Transit (id:61048)
Laboutique Realty
