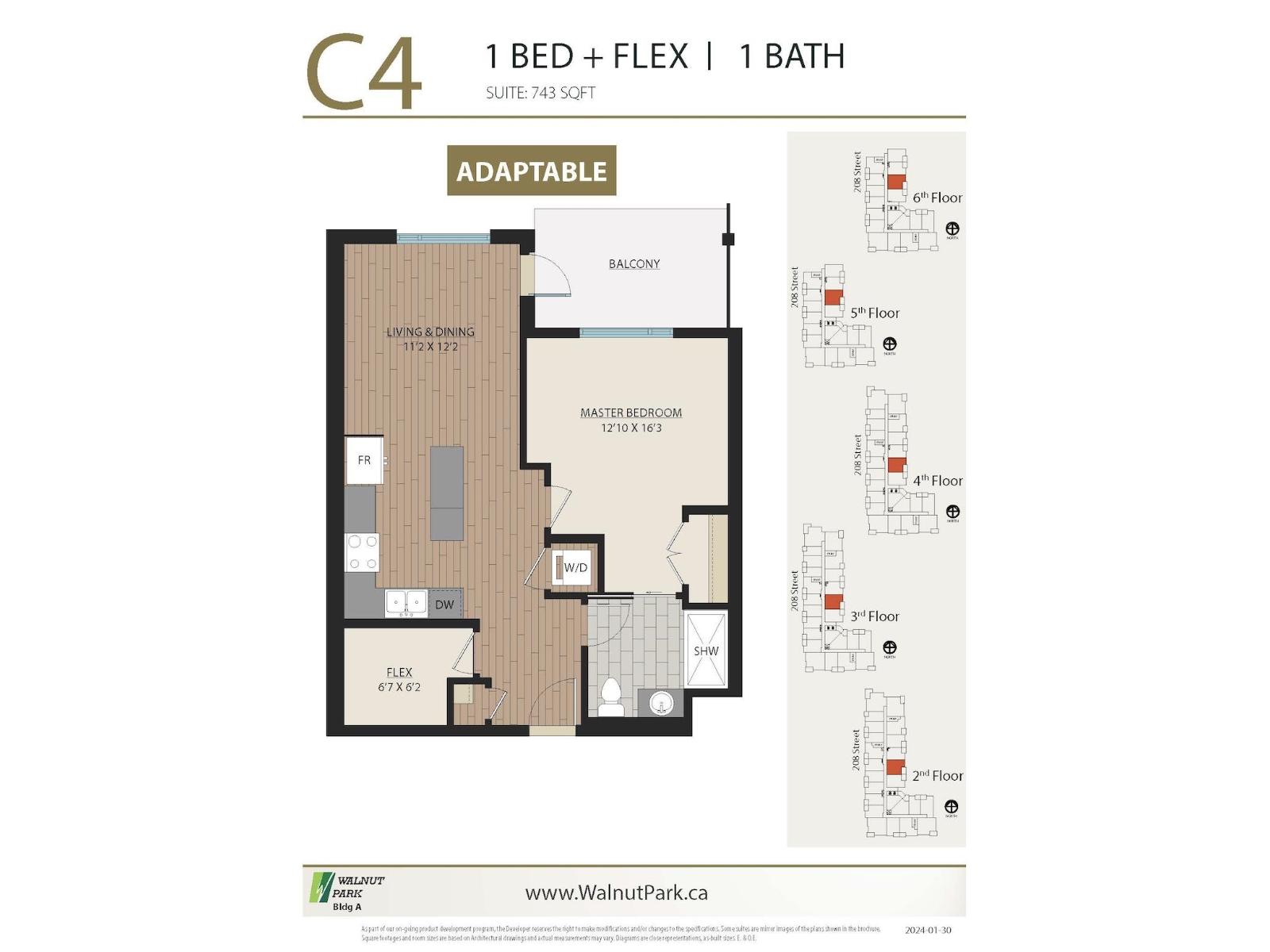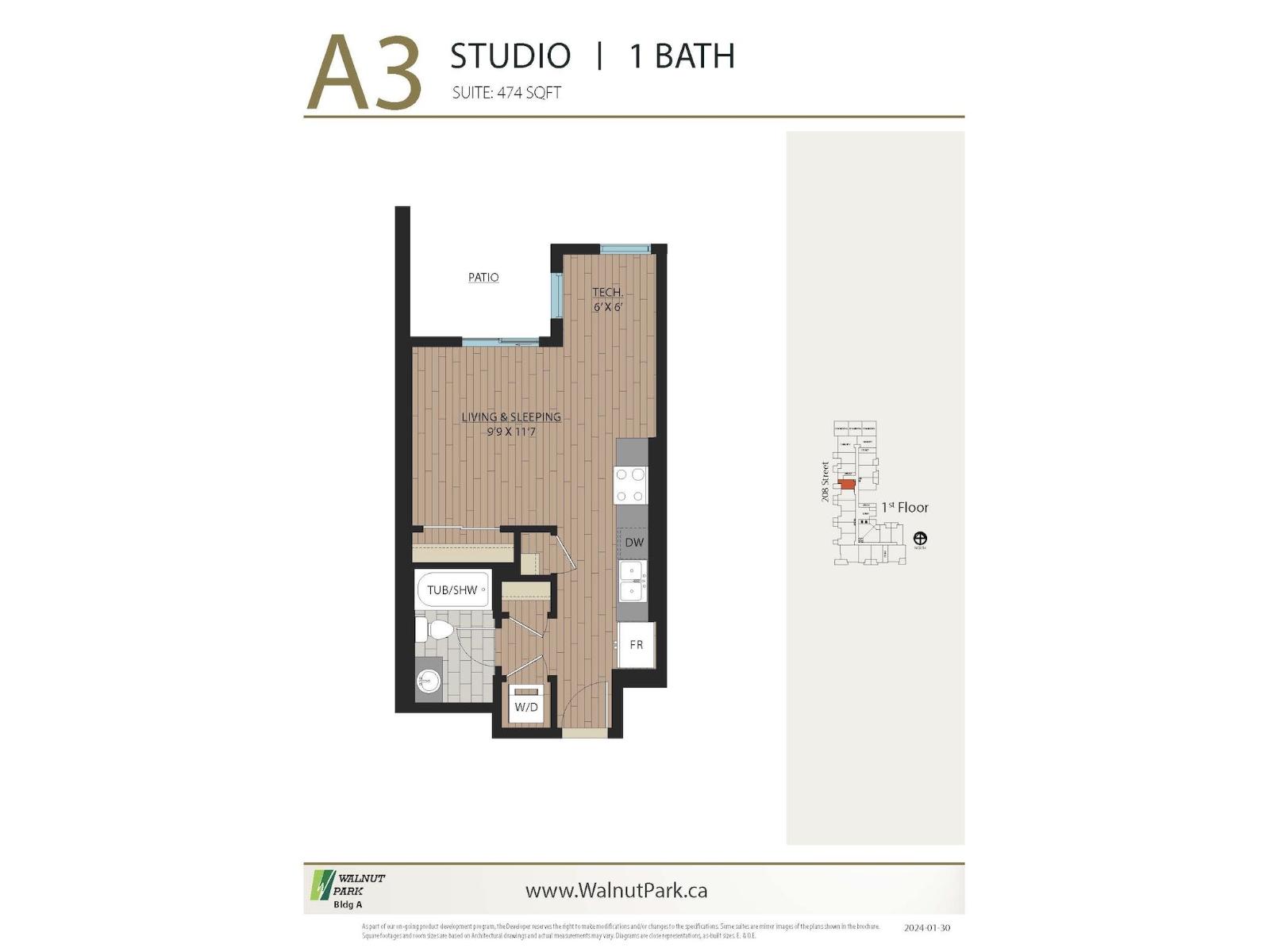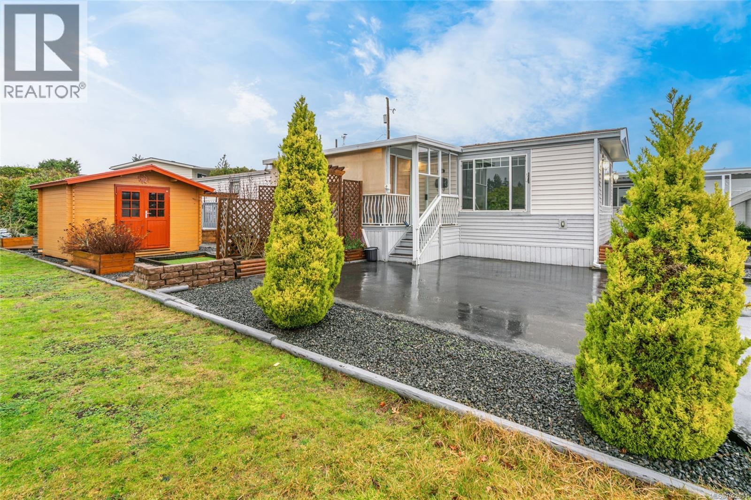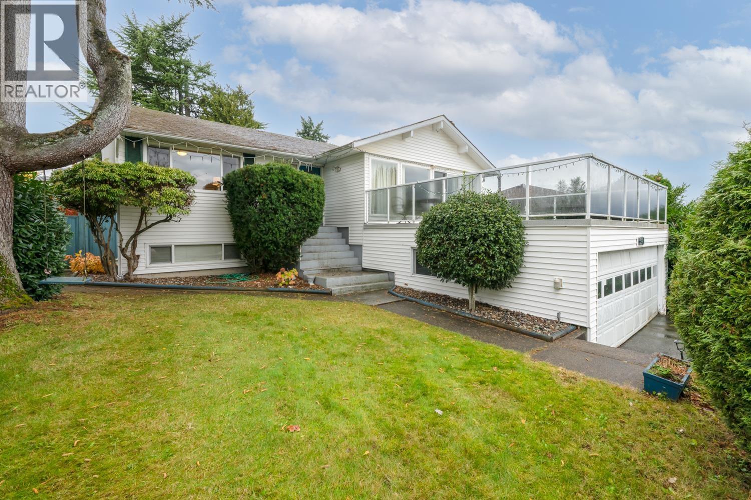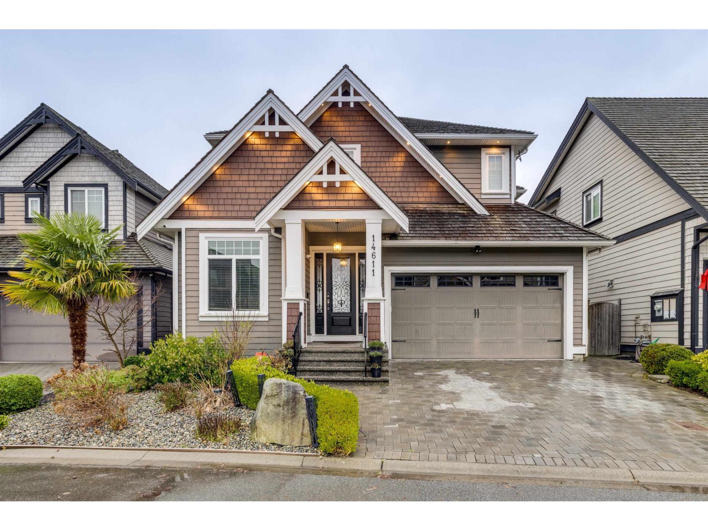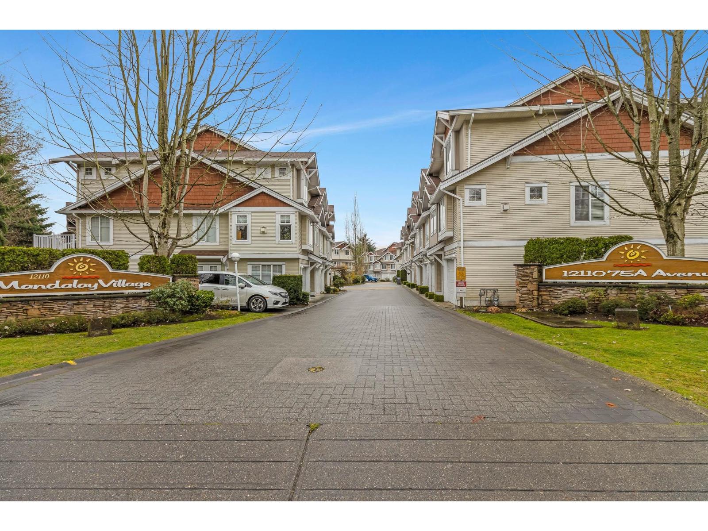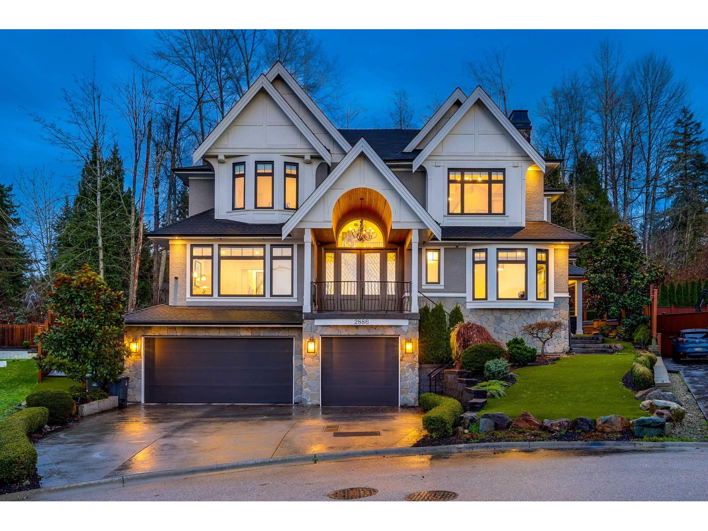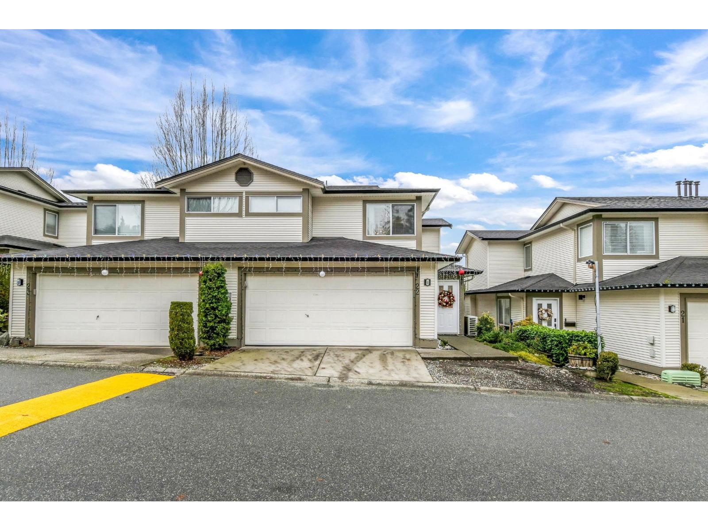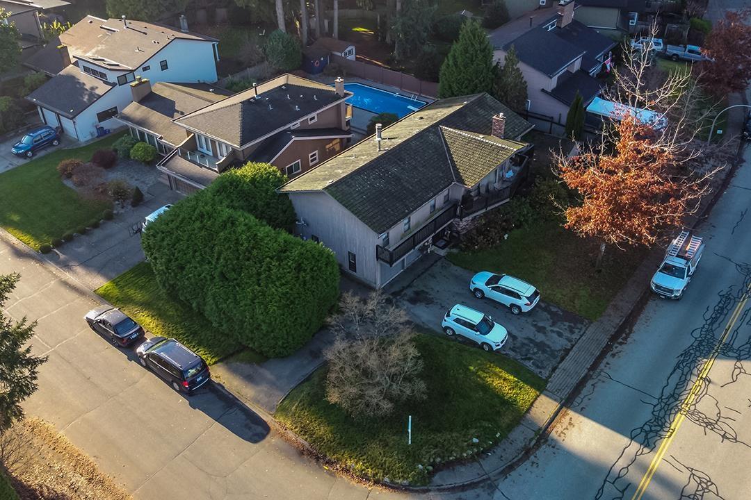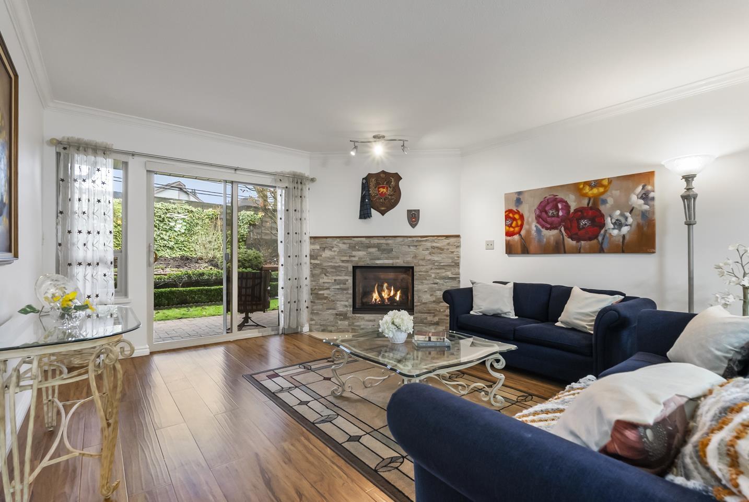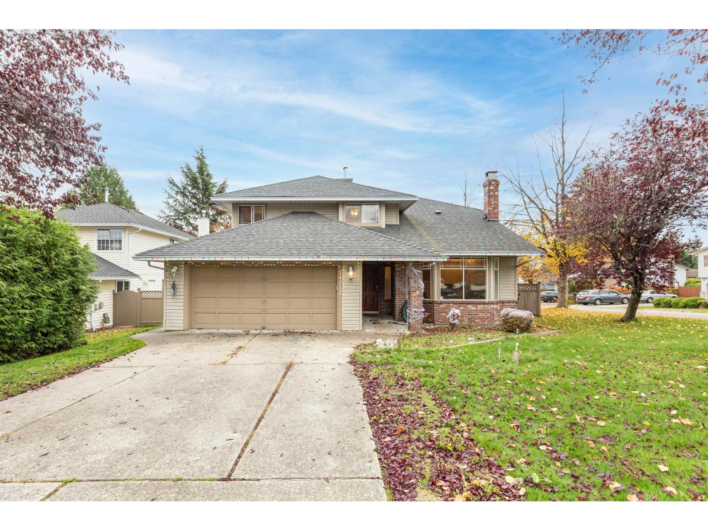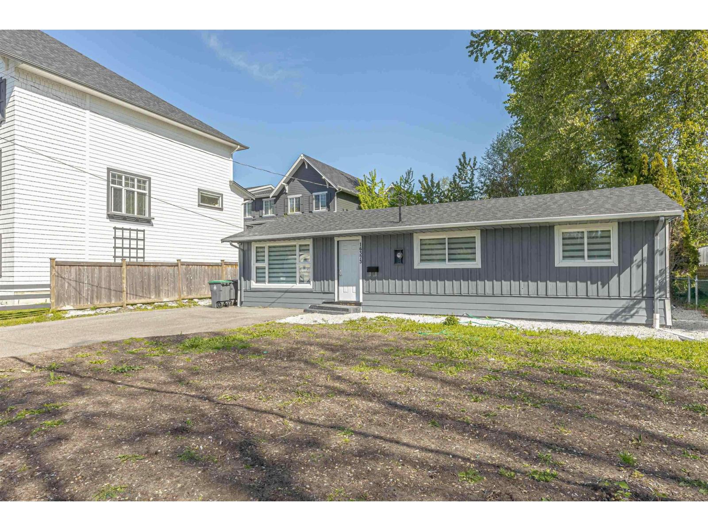Presented by Robert J. Iio Personal Real Estate Corporation — Team 110 RE/MAX Real Estate (Kamloops).
A433 8233 208b Street
Langley, British Columbia
Experience elevated living at Walnut Park by Quadra Homes! This 1 bed + flex, 1 bath condo with TWO parking stalls (1 accessible) & STORAGE LOCKER offers 9' ceilings, A/C, a gourmet kitchen with quartz counters, soft-close cabinetry, under-cabinet lighting & S/S appliances. Enjoy vinyl plank flooring, heated bathroom floors, built-in safe & EV-ready parking. Relax on your east-facing PATIO overlooking the courtyard or enjoy ROOFTOP amenities & a fitness room. One of only six 1 bed + flex units in a 130-unit building. This ADAPTABLE floorplan allows certain accessibility clearances (ask for details). Note: Photos show a different floor plan but from the same developer. Steps from shops, dining & more! (id:61048)
Coldwell Banker Executives Realty
A124 8233 208b Street
Langley, British Columbia
Experience elevated living at Walnut Park by Quadra Homes! This spaciously shaped STUDIO with a tech space, offers 9' ceilings, A/C, gourmet kitchen with quartz countertops, soft-close cabinetry, under-cabinet lighting & S/S appliances. Enjoy vinyl plank flooring, heated bathroom floors, built-in safe, three closets, closet organizers, one PARKING STALL (EV-ready) & a STORAGE LOCKER. Relax on your west-facing PATIO or enjoy rooftop amenities & a large fitness room. One of only 14 studios in a 130-unit building. Please note: Photos represent a different floor plan, but are from the same developer. Steps from shops, dining & more! (id:61048)
Coldwell Banker Executives Realty
64 6325 Metral Dr
Nanaimo, British Columbia
Welcome to Sharman Mobile Home Park, a 55+ community in the heart of North Nanaimo, moments from everyday essentials. Set in a peaceful pocket, this home offers comfort, functionality, and a spacious, low-maintenance yard with easy access to major amenities. Enter through the fully enclosed glass sunroom, where natural light and warmth greet you year-round. This inviting entrance sets the tone for the home’s thoughtful layout. The bright living room features two windows and a gas fireplace, creating an inviting space for reading, relaxing, or hosting visitors. The kitchen has a practical layout with an eating area, gas stove, and updated dishwasher, so meal prep feels simple and social. Down the hall, a combined main bathroom and laundry keeps daily tasks efficient, alongside a secondary bedroom and the primary bedroom with generous closet space and the adjoining bathroom featuring a walk-in shower. Everyday comfort is supported by a new heat pump and furnace for efficient, year-round climate control. Additional updates include new blinds and a hot water tank installed approximately two years ago. Outside, a large wired shed with double doors provides excellent storage for tools, bikes, or seasonal items. The surrounding yard is beautifully low-maintenance, freeing up more time for what you enjoy. You’re just minutes from Woodgrove Centre, Costco, Superstore, Home Depot, a wide selection of restaurants, the nearby library, and quick connections via Highway 19 and the Inland Island Highway. This home makes it easier to simplify life in a quiet, well-connected community. Reach out to arrange a private viewing whenever you're ready. (id:61048)
Royal LePage Pacific Rim Realty - The Fenton Group
5681 Sardis Crescent
Burnaby, British Columbia
Nestled in the prestigious Forest Glen neighborhood of South Burnaby, this well-maintained home offers stunning city and mountain views from sunrise to sunset. The main level features 3 bright bedrooms, while the lower level includes 2 additional bedrooms with a separate entrance - a perfect mortgage helper or in-law suite. Situated on a lane-access lot, this property provides excellent multi-unit redevelopment potential under Burnaby´s housing guidelines. Conveniently located just minutes from Metrotown, Deer Lake Park, and BCIT. Priced below assessment value and within the Marlborough Elementary and Moscrop Secondary catchments. A must-see opportunity in one of Burnaby´s most desirable neighborhoods! (id:61048)
Laboutique Realty
14611 36b Avenue
Surrey, British Columbia
Anderson Walk! Finished and equipped to the highest standards, this stunning residence backs onto the Nicomekl River. The great room opens to a spacious island kitchen featuring antique white cabinets with soft-close doors and drawers, granite countertops, and high-end stainless steel appliances. Solid hardwood floors flow throughout the main level, complemented by premium carpet in all bedrooms. A feature wall in the great room showcases built-in cabinetry and a stone-finished fireplace. A den/office is conveniently located off the foyer. The luxurious 5-piece primary bedroom includes a jacuzzi tub and steam shower. The fully finished basement offers a large recreation room and a separate theatre room. Additional highlights include central A/C, built-in vacuum, and a security/alarm system. (id:61048)
RE/MAX Colonial Pacific Realty
18 12110 75a Avenue
Surrey, British Columbia
Spacious townhouse in central Strawberry Hill neighbor hood. Very functional layout with two large bedrooms upstairs and a bright bed room below with full washroom. Great size kitchen with lots of storage included a built-in pantry, a balcony overlooking the park/greenery. Open concept living/dining with gas fireplace. Upstairs you'll find a spacious primary suite with his and her closets + ensuite with shower, bedroom below walks out to fully fenced backyard with patio. forced air heating! Single garage with an add. reserved parking stall just front of the unit. Complex has had many upgrades. (id:61048)
Ypa Your Property Agent
2886 165b Street
Surrey, British Columbia
Ultra-luxury custom-built residence on quiet cul-de-sac, offering 5,200 sq. ft. of refined living space. Crafted with no expense spared, this home showcases exceptional quality and attention to detail throughout. Features include a custom floating staircase, 20-ft grand foyer and family room, and a gourmet kitchen equipped with Sub-Zero & Wolf appliances & a separate spice kitchen. The upper level offers three bedrooms with vaulted ceilings. The entertaining basement includes an English-style pub, theatre room, and fully equipped gym. Designed for elegant living and entertaining, the home opens to a private backyard oasis with putting green, outdoor kitchen and living area, and oversized hot tub. Minutes to Morgan Crossing, Grandview Aquatic Centre, Morgan Creek Golf Course and Southridge. (id:61048)
RE/MAX Colonial Pacific Realty
22 20881 87 Avenue
Langley, British Columbia
DELIGHTFUL KEW GARDENS BEAUTY!!! There's Ice Cream & then there is Gelato + your favourite flavour - this highly sought after Fairview plan. You will love it!! Great quiet & private, middle of the complex location. Beautiful treed, secluded backyard with wonderful patio deck. Superb, open floor plan - incredible glass solarium in living room. Island kitchen includes quartz counter tops, bright, clean backsplash and gas stove. Den at entry makes for a great home office. Enjoy your very own upstairs laundry room. Fabulous arched 2nd bedroom window with window seat. Mountain views. Huge primary bdrm. 2 car garage with tub sink. Air Conditioning, furnace & hot water tank in 2021 & New Roof & Gutters 2019. Walking distance to the finest schools, parks, recreation centre & transportation. (id:61048)
Homelife Benchmark Realty (Langley) Corp.
11298 Lyon Road
Delta, British Columbia
Outstanding Turn-Key Investment Property with Development Options! Lovingly transformed into a wonderful Revenue Property, a terrific home on a Corner Lot, close to excellent schools awaits you. With a self contained 2 bedroom legal suite, plus 4 additional rooms rented individually as shared accommodation, this fantastic property is conveniently located close to Cougar Canyon Elementary, Seaquam Secondary, as while you can plan to build in the future. Currently zoned as a Duplex Lot that can be built with suites on both sides, other options for a 4-plex etc. may be possible with rezoning app. Currently generating $4400/month in rental income with the potential for more! Don't miss this unique opportunity! (id:61048)
Royal Pacific Lions Gate Realty Ltd.
133 15153 98 Avenue
Surrey, British Columbia
Tucked into a quiet pocket of Guildford, this one of the largest units in the complex offers 1,633 sq.ft. of house-like comfort with effortless convenience. The spacious 2-bed, 2-bath layout features generous living areas, warm natural light, and seamless flow for entertaining or unwinding. Enjoy the rare bonus of one of the units with a large private backyard, perfect for relaxing, gardening, or hosting outdoors. Cherished for its privacy and green surroundings, the home sits steps from Bonaccord Park, dining options, and minutes to Guildford Town Centre. Close to top schools and transit just a 3-minute walk away-space, calm, and everyday ease in a central, walkable community. (id:61048)
Exp Realty Of Canada Inc.
14312 69a Street
Surrey, British Columbia
This stunning home in a quiet family orientated neighborhood with Approx 7600 rectangular lot. This home features 2 levels, 6 bedrooms, 4 full bathrooms. Main floor offers us a spacious living room with gas fireplaces, Dining room with spacious Kitchen, and a covered spacious deck .3 bedrooms 2 full bathrooms for upstairs use. Fully finished 2+1 bedroom Recently updated basement suits. Plenty of open parking. Great location close to both level of schools and other amenities. Open House December 21 Sunday 1-3. (id:61048)
Century 21 Coastal Realty Ltd.
16373 15 Avenue
Surrey, British Columbia
Rancher Style bungalow on 7506 soft in South Surrey!! 3 Bed 1 Bath Great Holding Property for investors and developers.Substantially fully renovated in 2022.RENOVATIONS ARE, New kitchen cabinets, all new bathroom, windows, blinds, laminate, list goes on. Multi-Family Zoning development potential. Check with the city of surrey . Some renovations were done in the past. Access from the front and back lane. (id:61048)
Century 21 Coastal Realty Ltd.
