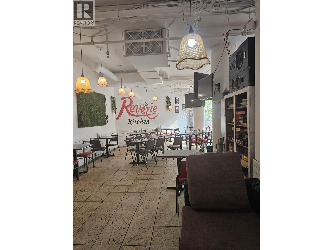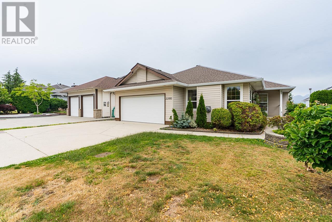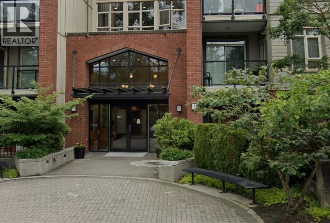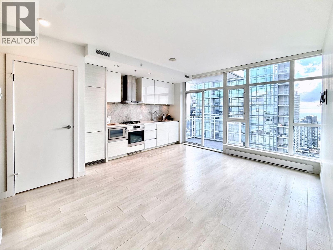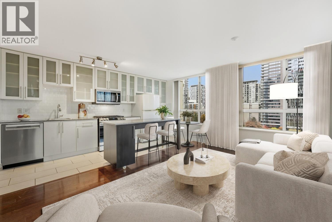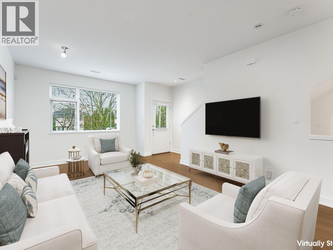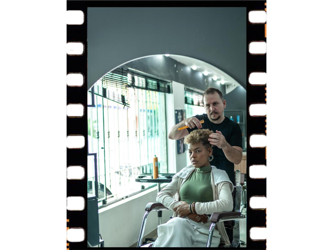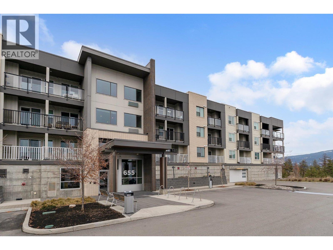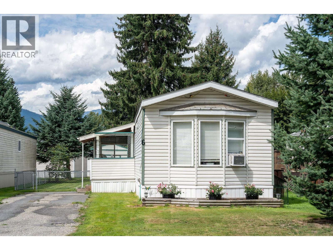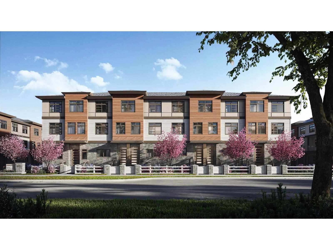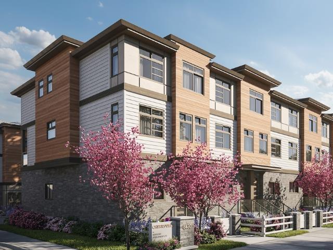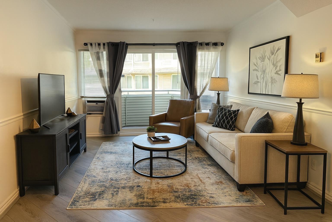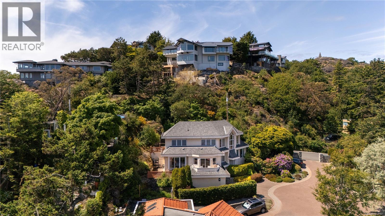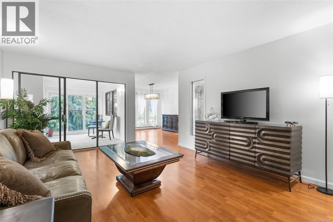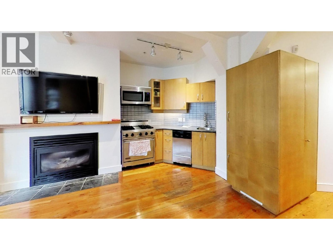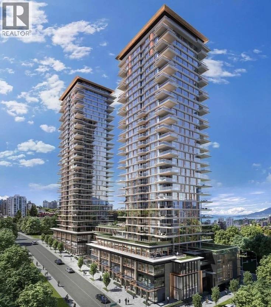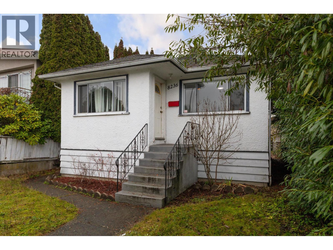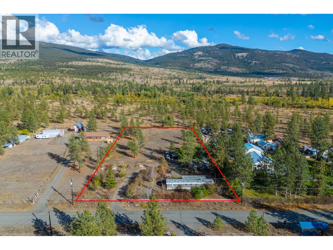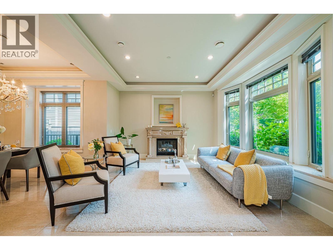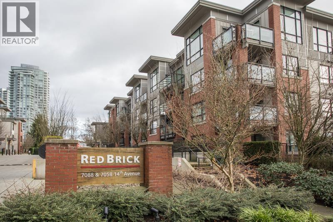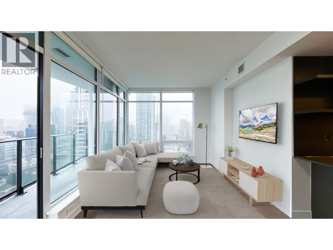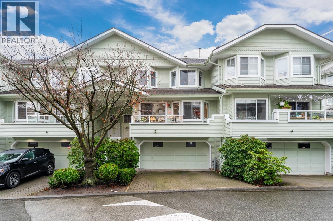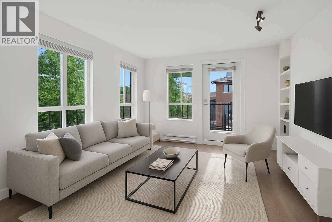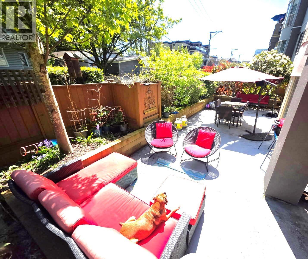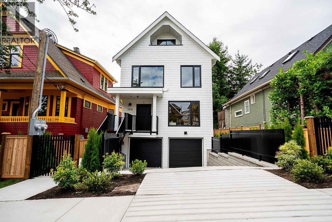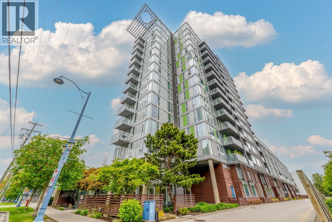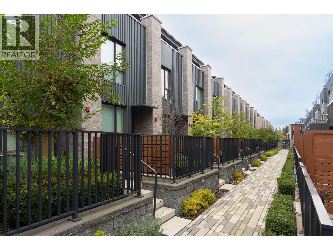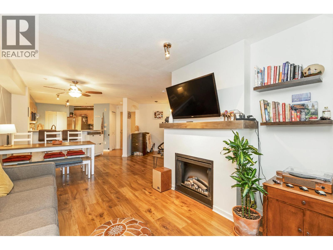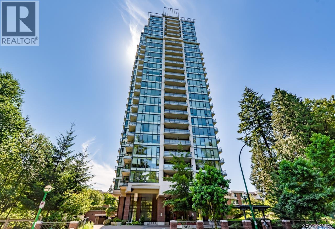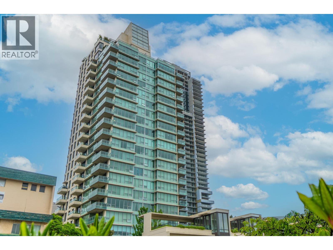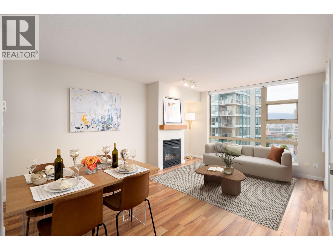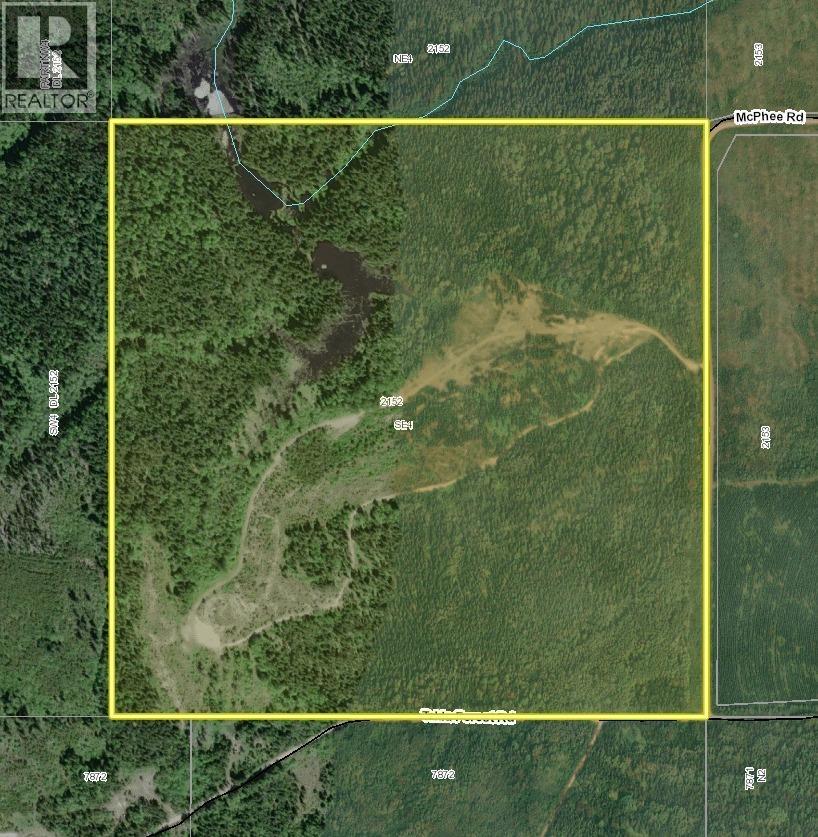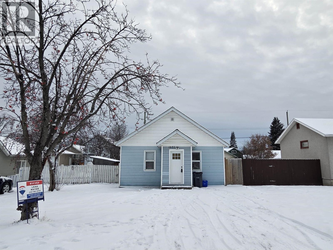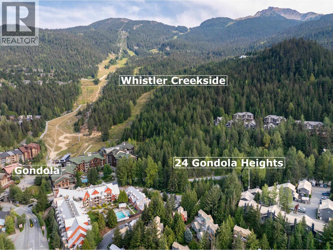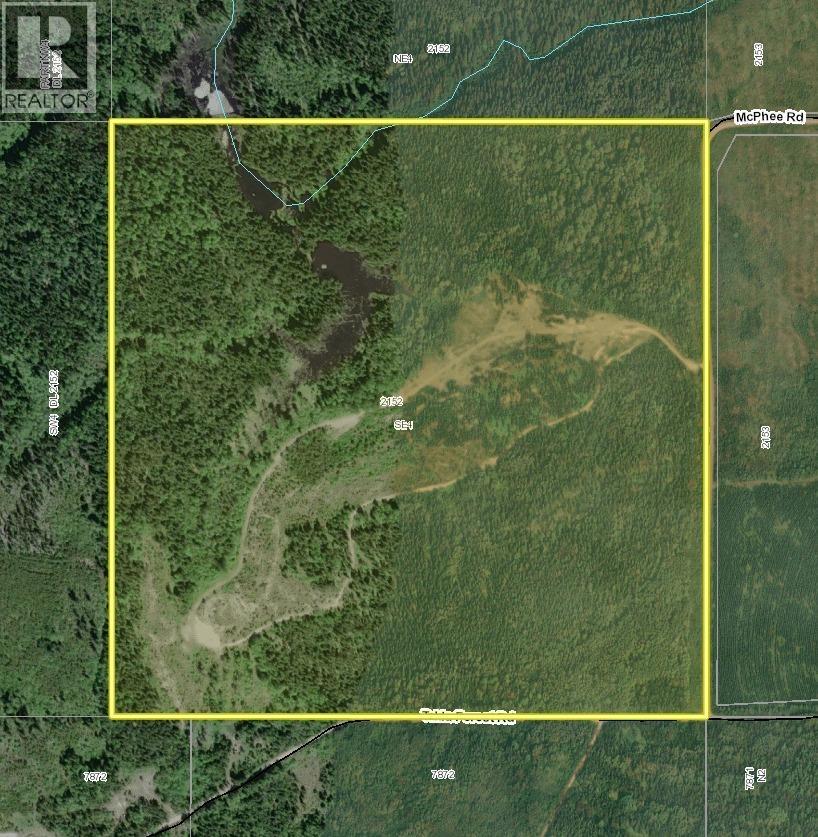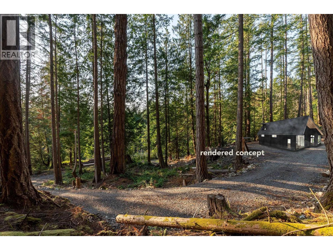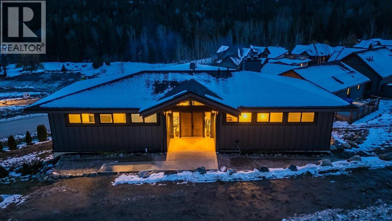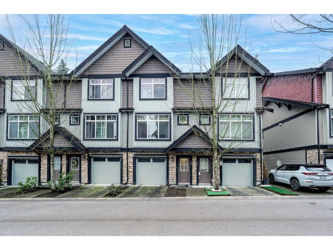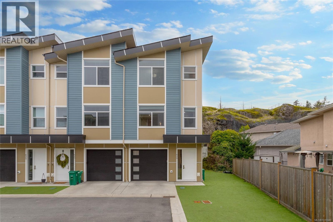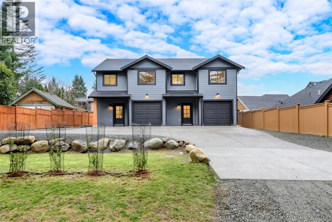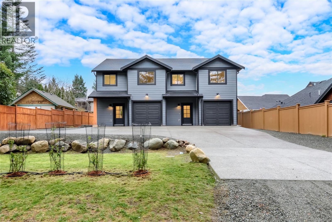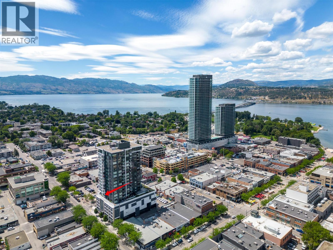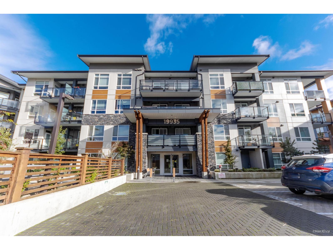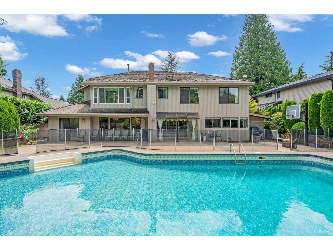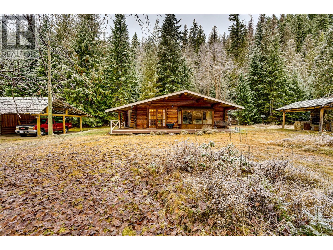Presented by Robert J. Iio Personal Real Estate Corporation — Team 110 RE/MAX Real Estate (Kamloops).
101 3701 Hastings Street
Burnaby, British Columbia
Cafe Opportunity in Burnaby Discover this well-established 1378 sq. ft. cafe with a separate food prep area and a beautiful layout. Offering 40 indoor seats plus a 20-seat patio, it's the perfect spot to serve a growing community. The space comes with 2 dedicated staff parking stalls, underground customer parking, and additional storage space. Currently operating with shorter hours, the business shows strong sales numbers with even more potential for growth by extending hours or expanding menu options. The lease is very favorable at just $4,970/month (including GST) with 3 years remaining and an additional 5-year renewal optionWhether you continue with the current concept or bring your own ideas, this cafe offers endless possibilities in a highly desirable Burnaby location.NDA REQUIRED FOR MORE DETAILS. Please don't approach directly, staff Unaware of sale, picture is Internet Generated not actual photo of place. (id:61048)
Nationwide Realty Corp.
4950 1 Avenue
Delta, British Columbia
ESTATE-LIKE FAMILY HOME! - Top quality construction craftsman style on a completely private, sunny, south facing, park like 11,603 square ft (60x194) lot with beautiful gardens including a built in sprinkler system! The home features a popular, high ceiling Great Room design with an impressive Fireplace! Extra Large PRIMARY BEDROOM ON THE MAIN FLOOR (with A/C) leads to the garden patio for you to enjoy your morning coffee. Other features incl: open concept, gourmet Kitchen & separate Dining Room, 3 BDRMS up, radiant in floor heating, new high-end boiler system, 200 amp service, newer high-end "low E" windows, H/W floors & crown mouldings. Extremely well kept by original owners. Quiet location surrounded by newer executive homes in upper Tsawwassen & just a short walk from the amazing Sunsets! (id:61048)
Royal LePage Regency Realty
22081 124 Avenue
Maple Ridge, British Columbia
*OPEN HOUSE SUNDAY 2-4pm. Spacious 6-bed, 3 bath rancher with basement in sought-after West Central Maple Ridge! This 3,306 square ft home was quality built by Isherwood Construction & sits on a 6,052 square ft lot surrounded by mature landscaping incl fruit trees & garden in the fully fenced backyard. Excellent main flr layout comes w/2 bedrms + a primary bedrm w/4pce ensuite & walk-in, vaulted ceilings, hardwood flrs, formal living/dining rms lrg kit w/eating area & sliders to sundeck & stunning mountain views. The walk-out bsmt boasts 3 bedrms, a bright in-law suite, hobby rm, & lounge which can all be re-organized to fit your specifications. Great opportunity in one of Maple Ridge´s most exciting, evolving area-perfect for families, investors, or those looking for multigenerational living. (id:61048)
Macdonald Realty
302 100 Capilano Road
Port Moody, British Columbia
GREAT SUTER BROOK LOCATION! Great 2 bedrooms, 2 Bath & DEN. Open floor plan with 9' ceilings. Feature fireplace in the large living room, separate bedrooms on either side for privacy. Large kitchen with loads of cupboards, stainless steel appliances, granite counters and breakfast bar. Quality tile and hardwood flooring throughout. Primary bedroom with walk through closets to a full ensuite bath. Great Bonus is the large den and huge covered patio/deck area. Walk to everything, shopping, restaurants, Westcoast express, Skytrain. (id:61048)
Royal LePage West Real Estate Services
3603 4670 Assembly Way
Burnaby, British Columbia
LOCATION, LOCATION, LOCATION! Heart of Metrotown - super functional, move-in condition unit at Station Square Tower 2. Bright, high ceiling unit with city views. Comes with 1 Parking (VERY CLOSE to elevator entrance) + 1 Locker + multiple shared EV charging stations. Top-tier amenities (almost 50,000 square ft of space): well-equipped fitness centre with steam room, infrared sauna, yoga room, BBQ roof-top garden, dog-walk area, lounge room, and guest suite. 24/7 concierge services. Steps from PriceSmart, Metrotown, SkyTrain, banks, and restaurants. Perfect home/investor's delight in Burnaby´s most vibrant community. Great for anyone wanting an easy, convenient city lifestyle! PRICED TO SELL! (id:61048)
Sutton Group-West Coast Realty
804 1225 Richards Street
Vancouver, British Columbia
1 bdrm + den beauty in the EDEN by Bosa. This bright, corner unit offers an open-concept floor plan and lovely, protected views of Emery Park and manicured gardens. Enjoy a spacious kitchen with ample storage, a full-size 5 burner stove and a mobile island for maximum flexibility. Hardwood floors, many- large windows, covered balcony, parking stall + external storage locker make this property a must see! GREAT AMENITIES: This respected building offers a guest suite, fully equipped fitness studio, social lounge, hot tub, steam room+ for your convenience. BEST LOCATION: Just steps away; skytrain, seawall, numerous parks, shopping, fitness facilities, fine dining and trendy cafes. Pets and rentals permitted. Come see for yourself! OPEN HOUSE Sun. Nov. 30 2-4 PM (id:61048)
Oakwyn Realty Ltd.
10 4099 No. 4 Road
Richmond, British Columbia
Rarely available in Clifton Garden family oriented community, with 3-min walk to Colorful World Montessori Kindergarten, 6-min walk to Tomsett Elementary, and 4-min drive to MacNeill Secondary, this home features 3 bedrooms (the 4th bedroom allowed by strata,) 3 baths, 2 parkings, air condition and heat pump system that keeps summer cool and winter warm, well maintained home condition, almost un-used oven, stove and dishwasher appliances including manuals in bright open kitchen, updated full-house hardwood floor, new large shower room, entire-unit painting, and laundry at same level of bedroom & bathroom. Walmart, Lansdowne, T&T, Yaohan centre nearby, Super G supermarket, beauty spa and cafe are at block conner. Your home is ready. Move in soon! Open house: 2:00-4:00pm Saturday and Sunday. (id:61048)
Laboutique Realty
107 7130 120 Street
Surrey, British Columbia
Are you ready to own a premium business in one of Surrey's busiest corridors? We are pleased to present this rare opportunity to acquire a fully outfitted, dual-concept Barbershop and Beauty Salon. Turnkey Barbershop & Beauty Salon for Sale! Located in Surrey, on Scott Rd (120 St) Near the bustling Scottsdale Neighbourhood. Built out in a 1,428 SQFT Retail Unit, with rent under $5,000/ Month + GST; secure your future with a long-term lease (10-Year Initial Term + Two 5-Year Renewal Options). Featuring brand-new improvements, state-of-the-art equipment, and high-quality assets. Ready for immediate operation. Designed with separate entrances for the Barbershop and Salon sections. This ensured distinct branding, privacy, and maximum operational comfort for both clientele and staff. This is the turnkey opportunity you've been waiting for. Connect for a private consultation today. (id:61048)
Royal LePage Global Force Realty
655 Academy Way Unit# 211
Kelowna, British Columbia
Welcome to Academy Way, a thriving community in the heart of the University District! This is the BEST VALUE at U-Seven, offering a 2-bedroom, 2-bathroom condo with the rare bonus of two parking stalls. Just steps from UBC Okanagan, Aberdeen Hall, and minutes from Kelowna International Airport, this second-floor unit is ideal for students, faculty, or investors looking for a high-demand rental opportunity. Inside, enjoy a bright, open-concept layout with modern finishes, stainless steel appliances, and a private balcony, perfect for enjoying the Okanagan lifestyle. Spacious bedrooms provide comfort, while two full bathrooms add convenience for roommates or guests. Rentals require a minimum 30-day term, and please note, pets are not permitted. Motivated seller - bring your offer today! All offers will be reviewed promptly. Don’t miss this prime opportunity to invest or settle into one of Kelowna’s most desirable locations. (id:61048)
Real Broker B.c. Ltd
1200 Oscar Street Unit# 6
Revelstoke, British Columbia
This pristine single-wide manufactured home offers an affordable opportunity to step into the Revelstoke market with low pad rent, making it an excellent choice for first-time buyers, small families, or outdoor enthusiasts looking for a home base. The owners have meticulously maintained and cared for the property, which shows throughout. The home features a bright, welcoming layout with plenty of natural light, a fenced yard perfect for a child or pet, and a storage shed for all your gear. The community itself is family friendly, with the same park owners as Glacier Heights. Located just steps from the Illecillewaet River and Greenbelt trails, it’s easy to enjoy beautiful river walks year-round. Southside Market is close at hand for walkable convenience, while downtown and Revelstoke Mountain Resort are just minutes away in either direction. With rising rental costs, this home offers an affordable alternative and a chance to own in Revelstoke without compromise. Whether you’re looking to settle down or secure a cozy base for skiing, snowboarding, and exploring, this move-in-ready home is an excellent opportunity. (id:61048)
Royal LePage Revelstoke
38 8430 Nottman Street
Mission, British Columbia
Step into refined living with this exquisite townhome featuring 3 bedrooms, 2.5 bathrooms, meticulously crafted for modern comfort. The kitchen boasts lavish countertops, expansive islands, and sleek modern cabinets. Enjoy seamless flow between the dining and living areas, perfect for family gatherings. With abundant natural light, charming wooden laminate flooring, and lofty ceilings, the main level feels spacious and inviting. Retreat to the generously sized bedrooms for serene relaxation. Nestled in a vibrant neighborhood with easy access to amenities, schools, and parks. Don't miss out on this exceptional opportunity! Schedule your viewing today. Open House Sun, Dec.21.2025 1pm-3pm @ Show home #31 - 8430 Nottman Street, Mission, BC. (id:61048)
Royal LePage Global Force Realty
Exp Realty
59 8430 Nottman Street
Mission, British Columbia
Step into refined living with this exquisite townhome featuring 3 bedrooms, 2.5 bathrooms, meticulously crafted for modern comfort. The kitchen boasts lavish countertops, expansive islands, and sleek modern cabinets. Enjoy seamless flow between the dining and living areas, perfect for family gatherings. With abundant natural light, charming wooden laminate flooring, and lofty ceilings, the main level feels spacious and inviting. Retreat to the generously sized bedrooms for serene relaxation. Nestled in a vibrant neighborhood with easy access to amenities, schools, and parks. Don't miss out on this exceptional opportunity! Schedule your viewing today. Open House Sun, Dec.21.2025 1pm - 3pm @ Show home #31 - 8430 Nottman Street, Mission, BC. (id:61048)
Royal LePage Global Force Realty
Exp Realty
205 12130 80 Avenue
Surrey, British Columbia
Discover your dream home in this fantastic location! Situated close to Gurudwara Sahib, major shopping malls, and Cineplex, this property offers the perfect blend of convenience and comfort. With Kwantlen Polytechnic University nearby, it's ideal for students and first-time buyers. Enjoy easy access to public transportation via bus routes on 120th Street, making it simple to get around Surrey without a car. This stunning unit features a spacious bedroom awaiting your personal touch, separate his and her closets for ample storage, an ensuite bathroom, a good-sized laundry room with a large washer/dryer and extra storage space, and a living room with a separate dining area perfect for entertaining. (id:61048)
Century 21 Coastal Realty Ltd.
335 King George Terr
Oak Bay, British Columbia
OPEN HOUSE SUN DEC 21, 1-3pm Welcome to 335 King George Terrace, a serene coastal retreat in the prestigious Gonzales neighbourhood of Oak Bay. This 3-bedroom, 3-bathroom home offers nearly 3,000 sq. ft. of thoughtfully designed living space with sweeping ocean views from every level. The main floor boasts a bright, open-concept living and dining area, a well-appointed kitchen, a sunlit primary suite with a walk-in closet and ensuite and multiple patios ideal for entertaining. Upstairs, enjoy vaulted ceilings, a versatile media room, two additional bedrooms, and walkout access to expansive outdoor spaces. A double garage provides secure parking and extra storage. Situated on a quiet cul-de-sac steps from the beach, parks, and minutes to Oak Bay Village, this home offers the best of West Coast living in one of Victoria’s most coveted seaside enclaves. (id:61048)
The Agency
405 1875 Lansdowne Rd
Saanich, British Columbia
Estate Sale! Rare top-floor, oversized 55+ condo, over 1,350 sq ft + New enclosed sunroom + complete building envelope upgrade! Welcome to your next chapter. Boutique 29-unit 55+ community, you’ll enjoy single-level living, enclosed sunroom overlooking mature trees, and high-quality building improvements already completed. With 1,350 sq. ft., this home offers a generous primary suite, two updated bathrooms, and a den that can serve as a second bedroom, hobby room, or dedicated work-from-home space. A separate storage locker, along with secure bike storage, adds extra convenience for day-to-day living. Brand-new sunroom windows and a recently completed building envelope renewal enhance comfort, energy efficiency, and long-term value. The kitchen has been thoughtfully updated for both style and practicality, featuring modern appliances, easy-to-clean surfaces, and plenty of storage, all designed to make cooking and entertaining effortless while maintaining a welcoming, open feel: fresh paint and careful updates throughout create a move-in-ready home that blends comfort with elegance. This suite is part of a warm, well-maintained community of just 29 residences. The location is unbeatable, steps from Hillside Mall, groceries, cafés, and transit, and only minutes to Oak Bay, two golf courses, and the Royal Jubilee Hospital, allowing you to spend your time where you want, not on upkeep. The small-building feel, friendly 55+ neighbours, and practical amenities, such as a craft workshop and a private library/meeting room, create an environment designed for comfort, connection, and ease. If you’re looking to downsize without compromise and enjoy top-floor quiet, extra space, and true peace of mind in a sought-after area, this is the one. (id:61048)
Coldwell Banker Oceanside Real Estate
1216 Homer Street
Vancouver, British Columbia
Call Bria at 778-949-4499 to book a showing today! This bright 2-bedroom, 1-bath rental in Mount Pleasant offers a functional layout with a cozy living area, practical kitchen, and full bathroom. Parking is available for an additional cost, and the walk-up building provides easy access to Main Street´s cafés, breweries, groceries, parks, and major transit routes. Close to Emily Carr, VCC, and BCIT Downtown, it´s ideal for students or professionals. Minimum 1-year lease; tenants pay utilities and a $50 move-in/out fee. No smoking, no subletting, and tenant insurance plus full screening required. When inquiring, include occupants, move-in date, pets, reason for moving, and contact info. Presented by Randal Kung Personal Real Estate Corporation, Licensed Property Manager, RE/MAX Crest Realty. (id:61048)
RE/MAX Crest Realty
2103 1482 Robson
Vancouver, British Columbia
Landmark on Robson | Fully Furnished Luxury Rental o 21st-floor 2 Bed + Flex, 2 Bath residence o Panoramic views of Coal Harbour, North Shore Mountains & English Bay o 1,058 square ft total including 182 square ft private sky terrace o Floor-to-ceiling windows, bright open layout o High-end Italian finishes throughout o Minotti cabinetry + Italian marble countertops o Full Gaggenau appliance package o Fully furnished with modern designer furniture o Large flex room ideal for home office or storage o Central A/C, automatic blinds o In-suite washer & dryer o 1 secured parking stall included (SUV-suitable) o Luxury amenities: indoor pool, sauna, fitness centre, yoga studio, concierge o Prime Robson Street location steps to shopping, dining, seawall & Stanley Park o Immaculate, like-new condition (id:61048)
Team 3000 Realty Ltd.
8236 Haig Street
Vancouver, British Columbia
Located in the highly desirable Churchill Secondary catchment, this home presents a fantastic opportunity for FIRST-TIME BUYERS or DEVELOPMENT PROPERTY. Whether you're looking for an entry-level property to renovate to your taste or a prime lot to build your dream home, this 1950s bungalow is full of potential. Tucked away on a quiet, tree-lined street, this classic West Side gem offers Abundant of living space, including 4 bedrooms, 2 bathrooms, a full dining room, and spacious family room. The open-concept layout is bright and inviting, enhanced by generous skylights that fill the home with natural light. Sitting on a serene lane bordered by cherry trees, the setting is ideal for families and outdoor enjoyment. A RARE OPPORTUNITY IN A SOUGHT-AFTER NEIGHBOURHOOD. (id:61048)
Faithwilson Christies International Real Estate
1132 Maplewood Crescent
North Vancouver, British Columbia
Welcome to this charming single-level home surrounded by lush, private gardens that create a true sense of tranquility from the moment you arrive. Offering over 1,300 sq. ft. of comfortable living space, this 2-bedroom + den (optional 3rd bdrm) residence features an open-concept layout with a spacious kitchen flowing seamlessly into the dining and living areas. An oversize sliding door extends the living space outdoors to a large covered patio - perfect for relaxing or entertaining amid the beautifully landscaped gardens. Nestled on a quiet street across from a greenbelt and the Spirit Trail, this home offers both privacy and connection to nature while being just minutes from Park Royal Shopping Centre, schools, parks, the Lion´s Gate Bridge, and downtown Vancouver. (id:61048)
Sotheby's International Realty Canada
2528 Kinvig Street
Merritt, British Columbia
Welcome to 2528 Kinvig Street in beautiful Lower Nicola. Nestled on a quiet street in a friendly, rural neighborhood, this 1.92-acre property has been lovingly owned by the same family for over 30 years. Now, it's ready for new owners to bring their ideas and make it their own. The home features two bedrooms and 1.5 bathrooms, with an additional space that could easily be converted into a third bedroom if desired. Complete with an addition, this offers a warm and functional living space perfect for those looking to enjoy a peaceful lifestyle with room to grow. Whether you're a first-time buyer, someone looking to downsize into rural living, or seeking a project with great potential, this property is a rare gem. The home features a detached garage with a workshop, an ideal space for hobbies, storage, or simply getting out of the elements to work. The property is serviced by a private well and septic system, and being located within the Thompson-Nicola Regional District, you'll benefit from lower property taxes. There's plenty of space to create the rural lifestyle you've been dreaming of, with room for gardens, animals, or future expansion. Just a short drive from Merritt, this location offers the perfect balance of quiet country living with convenient access to amenities. This special property is full of potential and well worth a look. All measurements approx. & Buyer to confirm if deemed important. Call the listing agent to book your showing or for more information. (id:61048)
Royal LePage Merritt R.e. Serv
2818 W 19th Avenue
Vancouver, British Columbia
A beautiful house, 4 bedrooms at upstair, one bed room as a rental unit at downstair. This quality built house is equipped with modern features such as A/C, H/W flooring, granite entrance and countertop, solid oak cabinet, California style shutters, sophisticated shower and bath technology which includes jetted tub & 6 wall mounted shower heads and a basement suite with a large rec room and wet bar. Central location, within walking distance to the Carnarvon Park, conveniently surrounded by restaurants, gas station, and a variety of shops nearby. Excellent school catchments: Carnarvon Elementary, Prince of Wales Secondary, and Kitsilano Secondary. Open House: Dec 20 (Sat) 2-4pm. (id:61048)
Royal Pacific Realty Corp.
7165 Maple Street
Vancouver, British Columbia
This beautiful, custom built 4782 sqft house is situated on a 55.5' x 139.95' (7767 sqft) lot. Grand foyer, high quality stones flooring throughout the main floor and basement. Total 7 spacious bedrooms (5 ensuite bedrooms), 7.5 baths, a gym, a recreation room and a movie theatre. HRV, A/C and radiant heat. Basement has two bedroom rental unit with full kitchen and laundry for mortgage helper. Sunny, west facing back yard with 4 car garage & 1 addition parking. Close to Magee High School, Maple Grove Elementary, and Crofton Private School, UBC. Motivated seller, Must see! Open House: Dec 21 (Sun) 2-4pm. (id:61048)
Royal Pacific Realty Corp.
417 7058 14th Avenue
Burnaby, British Columbia
PENTHOUSE living at RED BRICK by Amacon! This bright & well-maintained 1 bedrm, 1 bath home offers an open, functional layout with no wasted space & 11-foot ceilings that flood the home with natural light. The open-concept kitchen & living area features stone countertops, a gas range, stainless steel appliances, & is ideal for entertaining or a comfortable work-from-home setup. Enjoy a quiet courtyard-facing balcony, fresh paint, & move-in-ready condition. Outstanding amenities include a full gym, lounge, party room, BBQ terrace, playground, & gardens. Conveniently located steps to Edmonds Station, Highgate shopping, schools, & minutes to Metrotown, New Westminster, & downtown Vancouver. Rentals allowed-ideal for first-time buyers or investors. Includes 1 parking stall & 1 storage locker. (id:61048)
RE/MAX Westcoast
2006 2181 Madison Avenue
Burnaby, British Columbia
Welcome to Akimbo by Imani Development - a striking addition to the Brentwood skyline. This bright 2 bed 2 bath unit features a functional layout, floor-to-ceiling windows, A/C, a modern kitchen with integrated appliances. Enjoy a spacious covered balcony and premium building amenities including concierge, fitness centre, party lounge, BBQ area, guest suite, and garden spaces. 1 parking + 1 locker included. Steps to Amazing Brentwood, supermarket, shops, dining, and 3 mins to Gilmore SkyTrain. A must-see! (id:61048)
RE/MAX Crest Realty
233 Waterleigh Drive
Vancouver, British Columbia
Discover this spacious south-facing 3-level townhouse-nearly 2,000 sq.ft. of bright, functional living! Featuring 3 generous bedrooms including a sunny master suite. Brand new hot water tank, brand new furnace! Resort-inspired amenities include a full indoor pool, gym, hot tub, sauna, and an elegant garden, park and kids playground for quiet relaxation. Located in the heart of the Cambie Corridor-walk to Marine Gateway shopping, banks, T&T, and SkyTrain in just minutes. Steps to parks and Langara Golf Course for an active lifestyle. Top-rated schools nearby: Sexsmith Elementary & Churchill Secondary (IB). No dog allowed Open House: Dec 21 1-3 PM - come take a look! (id:61048)
RE/MAX Westcoast
301 553 Foster Avenue
Coquitlam, British Columbia
Welcome to FOSTER by Mosaic Homes. This bright southwest corner 2-bedroom, 2-bath residence offers approximately 1,037 sq. ft. of modern living with 9´ ceilings and a spacious open layout. The gourmet kitchen features stone countertops, a large island, stainless steel appliances, and ample storage, complete with a convenient workstation nook. Enjoy over $30,000 in custom upgrades, including remote-controlled ceiling fans, custom wood blinds, built-in living room millwork, window seating with storage, and a stylish barn door. Comes with 1 parking stall. Ideally located next to Cottonwood Park and just steps from Burquitlam SkyTrain Station, Lougheed Town Centre, the Vancouver Golf Club, and nearby shops, cafes, and parks. (id:61048)
Sotheby's International Realty Canada
105 2345 Central Avenue
Port Coquitlam, British Columbia
Central Park Villa - a 22 unit boutique strata located in Central Port Coquitlam with space for the whole family. Capture this rare, sunny ground level expansive 2 bedroom home with tasteful renos throughout. There's a massive outdoor extension to the condo as you step out onto your private sun-drenched 737sf patio. Entertain with family or find private time with your kids, pets or the pleasures of gardening. The community offers a Walk Score that's off the chart with schools, recreation facilities, public transit, restaurants & Professional Services all within a 10 minute stroll. Fantastic trails for the active whether you're going for a brisk walk, jog or bike ride ... what a Lifestyle! Book today and start living the lifestyle you deserve! (id:61048)
Macdonald Realty
1 1816 E 3rd Avenue
Vancouver, British Columbia
Front unit Craftsmen ½ duplex in Commercial Drive area. Excellent home, built by experienced builder Puzzle Homes. Open plan Main floor, Kitchen features gas Stove, Fisher + Paykel appliances, quartz counters, custom millwork, on all 3 levels. AC, HRV, Radiant heating, alarm and lots more. Private single garage. 2/5/10 New Home Warranty. Steps to all the amenities of "The Drive". Open House Sunday December 21th, 2025 2-4 PM. (id:61048)
Sutton Group-West Coast Realty
715 7080 No. 3 Road
Richmond, British Columbia
BEST LOCATION IN RICHMOND !!! Welcome to Centro! This beautiful and well maintained 3 bedroom with 4 bathroom townhouse has a lot of great features. This SOUTH facing home offers a cozy atmosphere with an open layout and a lot of natural light. The kitchen features S/S appliances including a gas stove and quartz countertops. Come with private Gated double garage that can direct goes into your unit. Great building amenities including a fitness center, lounge, and rooftop terrace with kids playground area. Conveniently located near shopping , dining and all within walking distance. Richmond secondary school is just cross the street. Hurry! Will not last long! (id:61048)
Royal Pacific Realty Corp.
173 805 W 49th Avenue
Vancouver, British Columbia
Rarely available quiet, court yard facing 3 Bedroom + Den + Flex Modern Boutique townhome in ROWE by Bosa Properties. Thoughtfully designed by the acclaimed EKISTICS Architecture with interiors by Ste. Marie, this 3-bedroom, 2.5-bath residence showcases modern elegance and open-concept living. Premium features include herringbone-pattern hardwood flooring on the main level, hardwood throughout, multi-zone heating and cooling, sleek Dekton countertops and an UPGRADED Gaggenau appliance package. Enjoy abundant outdoor space with a private front yard, a backyard patio, and a spacious terrace off the primary bedroom. Conveniently located near public transit and within the Jamieson Elementary and Eric Hamber Secondary school catchments. (id:61048)
Royal Pacific Realty Corp.
110 400 Klahanie Drive
Port Moody, British Columbia
Welcome to the Tides in Klahanie, located in the heart of Port Moody.This spacious beautiful one bedroom plus den offers an open layout ,large bedroom with a walk-in closet & 5 piece ensuite bathroom, a large private patio and one parking. Enjoy exclusive access to the 15,000 Sqft Canoe Club with fitness centre, pool, hot tub, guest suites, sport court, media/games room and more. Steps to Rocky Point Park, trendy cafes, restaurants, SkyTrain and West Coast Express. (id:61048)
Royal LePage West Real Estate Services
2902 7088 18th Avenue
Burnaby, British Columbia
Park 360 by Cressy. This stunning 29th-floor corner unit offers 270° panoramic city and sunset views through floor-to-ceiling windows, with 9 feet ceiling height. Featuring 2 bedrooms, 2 bathrooms, and 927 square ft of bright, open space. Modern layout with granite countertops and stainless-steel appliances. Nice amenities including GYM, pool table room, hot tub and sauna. Great location just a 3-minute walk from Edmonds SkyTrain Station. Taylor park elementary catchment. (id:61048)
Pacific Evergreen Realty Ltd.
1901 2200 Douglas Road
Burnaby, British Columbia
Welcome to this spacious 2 beds & 2 baths corner executive suite at AFFINITY quality built by Bosa at booming Brentwood area! Very big living & dinging areas,full size gourmet kitchen w/stainless steel appliances, full size gas stove, fridge & dishwasher! Newly updated beautiful LG washtower! Big outdoor covered balcony for entertainment! 2 separate-side bdrms provide more privacy & 2 great size baths! Corner unit w/nice airy flow through out! Two favourite side by side parking stalls add much more value & one storage locker in very secured building! Easy access to Brendwood mall shopping, sky train, SFU, BCIT, Costco, highway, Vancouver downtown! Looking for a fabulous urban living life & amazing snow-capped mountains & metropolitan views, this is it! Open house Sat Dec 20th from 2-4pm. (id:61048)
RE/MAX Select Properties
905 1316 W 11th Avenue
Vancouver, British Columbia
Stunning NE corner home with sweeping views of the city, water & mountains! This bright 2 bed/2 bath condo features a smart floor plan with bonus in-suite storage/office. The spacious solarium can serve as a potential 3rd bedroom or home office. Window over kitchen sink throughout enhance the natural light and inviting feel. The Compton, a quality concrete building by Polygon, sits on a quiet tree-lined street just steps from South Granville shops, dining & lifestyle. Well-managed strata with a warm community vibe, 2 elevators, and pet-friendly bylaws. 1 parking included. A beautiful home you can't missed! (id:61048)
Royal Pacific Realty Corp.
Mcphee Road
Prince George, British Columbia
160 acres located within 20 minutes of Prince George with permitted gravel pit. McElhanney Engineering has analyzed a portion of the property and have indicated over 400,000 cubic meters of gravel in the analyzed area. Seller believes there is more gravel on the property, in the area not analyzed by McElhanney Engineering. Some timber value on the land as well. Also on Commercial see MLS# C8074587. (id:61048)
RE/MAX Core Realty
1651 8th Avenue
Prince George, British Columbia
Charming, cozy, and full of character! This adorable 100-year-old home is perfectly nestled in the heart of downtown on a spacious lot. Featuring a cute entry foyer, thoughtful updates, and bright inviting spaces, this home blends historic charm with modern comfort. Enjoy the walkability — just steps to schools, shopping, restaurants, and local businesses. A rare opportunity to own a little piece of downtown history with room to grow! Lot size taken from BC Assessment; all measurements are approximate. Buyer to verify if deemed important. (id:61048)
RE/MAX Core Realty
24 2211 Marmot Place
Whistler, British Columbia
This tastefully updated 2-bedroom, 1.5-bath end-unit townhome offers views of Whistler Mountain along with a bright, functional layout and added privacy. The open-concept main living area benefits from extra windows, allowing for excellent natural light, and features stainless steel appliances, granite countertops, heated tile flooring, and a cozy wood-burning fireplace-perfect for relaxing after a day on the slopes. A standout feature is the over 300 sq. ft. of storage, ideal for all your Whisller gear. The location is hard to beat, just a short walk to the Creekside gondola, shops, Alpha Lake Park, and some of Whistler´s best biking and hiking trails. Enjoy unlimited owner use with the flexibility of nightly or long-term rentals. GST is not applicable. (id:61048)
Whistler Real Estate Company Limited
Mcphee Road
Prince George, British Columbia
160 acres located within 20 minutes of Prince George with permitted gravel pit. McElhanney Engineering has analyzed a portion of the property and have indicated over 400,000 cubic meters of gravel in the analyzed area. Seller believes there is more gravel on the property, in the area not analyzed by McElhanney Engineering. Some timber value on the land as well. Also on Residential - see MLS# R3074210. (id:61048)
RE/MAX Core Realty
1701 Joan Audrey Lane
Bowen Island, British Columbia
This very special 1.45 acre building lot on the sunset side of the island is the largest property currently available in the new Arbutus Ridge development. It has multiple cleared areas already prepped for your custom architectural home. Many tall trees still remain, however, creating a serene and private setting with distant coastal views. There is even an old-growth Douglas Fir that still stands proud. With the long, gently sloping driveway that´s in place you have easy access to most of the 1.45 acres to develop as you wish. Included is a classic 1970s travel trailer, and a large woodshed. Walk to King Edward Bay Beach in about 10 minutes, where a private mooring buoy awaits (included). Forest bathe for hours with hiking with trails at your doorstep. (id:61048)
Macdonald Realty
941 Redstone Drive
Rossland, British Columbia
Modern Luxury. Prime Location. Jaw-Dropping Views. This is not just a home — it’s a statement. Perched at Redstone Golf Resort this exceptional residence places Rossland’s hiking & biking trails at your doorstep with Red Mountain Ski Resort & bike park just 10 mins away. This is Kootenay living at its finest. Built for entertaining, this 4 bed, 4.5 bath custom home delivers a true WOW factor from the moment you step inside. Floor-to-ceiling windows flood the living space with natural light & frame views that steal the show. Clean lines, sleek finishings, & the warmth of wood heat create a space that is both striking & inviting. Step outside to the reinforced, thoughtfully lit deck, complete with a second wood-burning fireplace — the ultimate setting for unforgettable summer evenings. The primary suite continues the drama with spectacular views & a truly showstopping ensuite. Finishing off the main level is a 2nd full bath, laundry room, & a 2nd bedroom with its own private deck. The walk-out lower level features 2 short-term rental suites, each with private entrances & full baths, plus shared kitchenette & laundry. Transferable business license & suite furnishings included. The remainder of the lower level provides a spacious gear-ready entry, double garage, & half bath. Behind the scenes, the mechanical systems are as thoughtfully executed as the design — quality, efficiency, & performance throughout. Style. Location. Revenue. This is the complete package. (id:61048)
RE/MAX All Pro Realty
100 6299 144 Street
Surrey, British Columbia
Beautifully refreshed 3 bed, 3 bath townhome in the sought-after Altura community with new paint and carpet (2025). The main floor offers separate formal living and family rooms, each with its own fireplace, plus an open kitchen with granite counters and s/s appliances leading to a private patio. Upstairs includes a spacious master bedroom with walk-in closet and ensuite, plus two bright bedrooms and laundry. Enjoy resort-style amenities-pool, hot tub, sauna/steam, gym, yoga studio, theatre, lounge and guest suites at a very nominal strata fee. All in a prime Sullivan Station location, steps to the Bell Centre, schools and transit. Open House - Sat & Sun, Dec 20 & Dec 21 2pm-4pm (id:61048)
Woodhouse Realty
629 Selwyn Close
Langford, British Columbia
Welcome to this beautifully designed 2020 corner townhome in the sought-after Langford-Millstream neighbourhood. Offering a modern layout with an abundance of natural light, this home is perfect for families, professionals, and investors alike. The main level features an open-concept living space with kitchen, dining, and living areas that flow seamlessly together. The stylish kitchen boasts a large island, tiled backsplash, gas stove, and generous storage and counter space. From here, step out to the west-facing private patio—ideal for entertaining—with a gas BBQ hookup and a fenced yard, perfect for kids and pets. Upstairs, the spacious primary suite impresses with vaulted ceilings, a walk-in closet, and a modern ensuite. On the lower level, you’ll find a double-length garage that fits two vehicles, plus an additional undeveloped space that can be customized into an office, den, guest bedroom, or hobby area. The side yard adjacent to the entrance can be fenced off and incorporated into the lot, as permission has been granted. This additional space is suitable for storage sheds or can be utilized as a children's play area or for outdoor entertainment. Located close to schools, parks, and outdoor activities, with quick access to downtown Victoria and minutes to Millstream Village, Costco, and Home Depot. This family-friendly complex allows pets and rentals—making it a smart choice whether you’re buying to live or invest! (id:61048)
Pemberton Holmes Ltd. - Oak Bay
Pemberton Holmes Ltd.
A 1044 Lazo Rd
Comox, British Columbia
Discover this beautiful, brand new Duplex completed in December, 2025. It offers three-bedrooms & three-bathrooms in the sought-after Point Homes area in Comox. With 1,552 sq. ft., it features a modern open floor plan, stainless steel appliances, and a cozy, oversized electric fireplace. The primary bedroom offers an ensuite with a tiled shower and a walk-in closet. Enjoy comfort year-round with an efficient heat pump with forced air furnace saving on energy costs in the winter and air conditioning in the summer months. There is a single-car garage and a crawl space for added storage. The property is fully fenced for pets and children and is located just minutes from Point Homes Beach. Situated just around the corner with nature abound in the popular North East Woods/Lazo Marsh. Located in a peaceful, quiet neighborhood & also within walking distance to all levels of schools and surrounded by nature and walking trails. Only minutes from all amenities and services of downtown Comox. (id:61048)
RE/MAX Ocean Pacific Realty (Cx)
B 1044 Lazo Rd
Comox, British Columbia
Discover this beautiful, brand new Duplex completed in December, 2025. It offers three-bedrooms & three-bathrooms in the sought-after Point Homes area in Comox. With 1,552 sq. ft., it features a modern open floor plan, stainless steel appliances, and a cozy, oversized electric fireplace. The primary bedroom offers an ensuite with a tiled shower and a walk-in closet. Enjoy comfort year-round with an efficient heat pump with forced air furnace saving on energy costs in the winter and air conditioning in the summer months. There is a single-car garage and a crawl space for added storage. The property is fully fenced for pets and children and is located just minutes from Point Homes Beach. Situated just around the corner with nature abound in the popular North East Woods/Lazo Marsh. Located in a peaceful, quiet neighborhood & also within walking distance to all levels of schools and surrounded by nature and walking trails. Only minutes from all amenities and services of downtown Comox. (id:61048)
RE/MAX Ocean Pacific Realty (Cx)
1588 Ellis Street Unit# 703
Kelowna, British Columbia
Extraordinary value at ELLA, Kelowna’s most central downtown luxury condo building. This bright East facing one bedroom and den home offers lovely city and mountain views from the 7th floor. Finishings by Award-winning interior design i3 Design Group include quartz countertops throughout the home, soft vinyl plank flooring, surround ceramic tile in the bathroom and under cabinet lighting in the kitchen. Cook gourmet meals on your gas range with quartz backsplash and enjoy the sleek and designer aesthetic of the integrated paneled refrigerator. Located on the corner of Ellis street & Lawrence Ave, this home comes with 1 parking stall in the secure parkade plus 1 secure storage locker. Electric vehicle charging stations are available for ELLA residents’ exclusive use. The building boasts a bike & pet washing station, resident bike storage & guest suite for resident’s visitors. This home offers an in-suite washer & dryer along with ample storage and closet space to make this a functional and comfortable condo. This is the perfect home for affordable downtown living or the savvy investor looking for great value. (id:61048)
Oakwyn Realty Okanagan
207 19935 75a Avenue
Langley, British Columbia
Perfect layout 3 bed 2 bath corner unit in the most convenient location of Willoughby. Oversized windows invite tons of natural light and keep the home nice and bright. A/C blows COLD and the hot summer days are no longer a concern. The A/C can be turned on (and off) from the phone so that the home can start cooling itself before getting in. Perfect floor plan has no wasted space and all 3 bedrooms are ALL impressively large. The balcony is also good size and comes with bbq gas hookup. Sitting in the quiet side of the complex and away from 200 St. Close to pretty much all errands & commuting routes. School catchment: Peter Ewart and R E Mountain. 2 parkings, 1 locker. This home will continue to prove itself as a very good choice. Call today! (id:61048)
Sutton Premier Realty
11681 Summit Crescent
Delta, British Columbia
Stunning luxurious custom Italian built home located in desirable "SUNSHINE HILLS". This expansive 4000+ sqft living space on 11635 sf lot with huge backyard and a heated POOL. Large chef's kitchen with top line sub zero and miele appliances overlooking a private pool and the backyard. Open concept layout, gourmet designer kit. Very practical layout with separate living, dining, family area and two spacious bedrooms. Entertainment decks out of huge family room. 5 large bedroom and 2 full bathroom upstairs. Enjoy the sauna after a hardworking day. Three car attached garage with more parking spaces on the driveway. Walking distance to Cougar Canyon Elementary & Seaquam Secondary. 5 mins drive to walmart, shopping mall and restaurants. OPEN HOUSE Tue (Dec 16) at 4-5pm! (id:61048)
Lehomes Realty Premier
3137 Enderby Mabel Lake Road
Enderby, British Columbia
Escape to the peaceful surroundings of 3137 Mabel Lake Road, a charming log home with a separate guest cabin set on 3.57 acres of flat, park-like land just minutes from Mabel Lake. This property offers the perfect blend of rustic character and comfortable living, featuring 2 bedrooms, 1 bathroom, a cozy wood fireplace, oil forced-air heating, and recent upgrades including fresh paint, new flooring, and a new hot water heater. The outdoor space is where this property truly shines, with a detached carport, covered barbecue area, and room for hobbies, storage or future vision. Enjoy the tranquility of nature with Shallow well water, septic system, and lush surroundings ideal for gardening, recreation, or simply breathing in fresh country air. Located just across from the Shuswap River and moments from Mabel Lake, this is a dream location for those who love fishing, boating, and year-round adventure. Whether you envision a cozy retreat, a family escape, or the opportunity to expand and personalize, this acreage offers an incredible foundation. A rare opportunity to own a slice of the Okanagan lifestyle, peaceful, private, yet close enough to amenities when needed. (id:61048)
RE/MAX Vernon Salt Fowler
