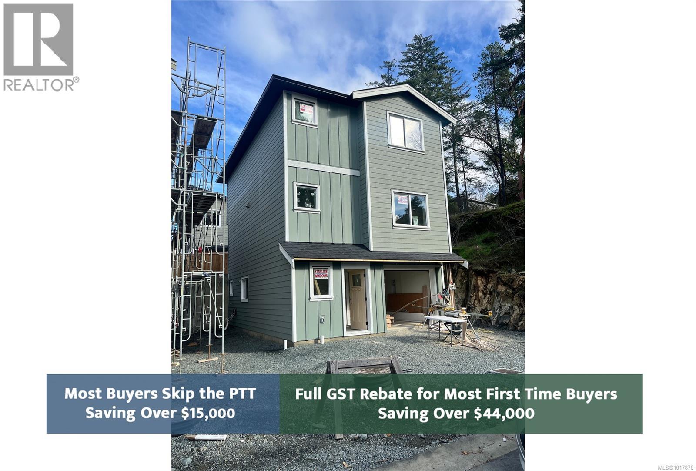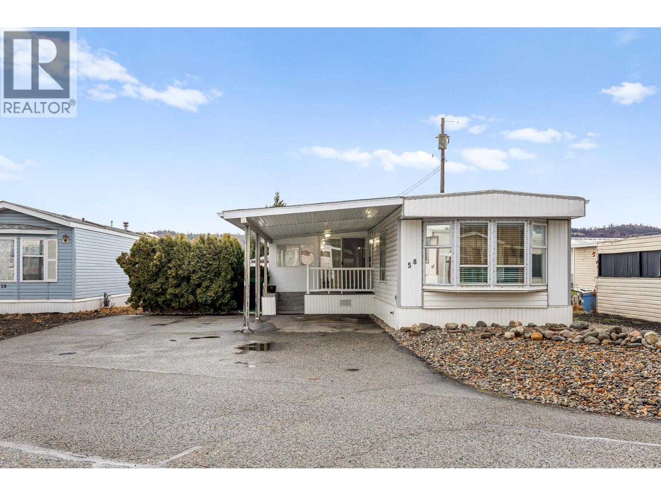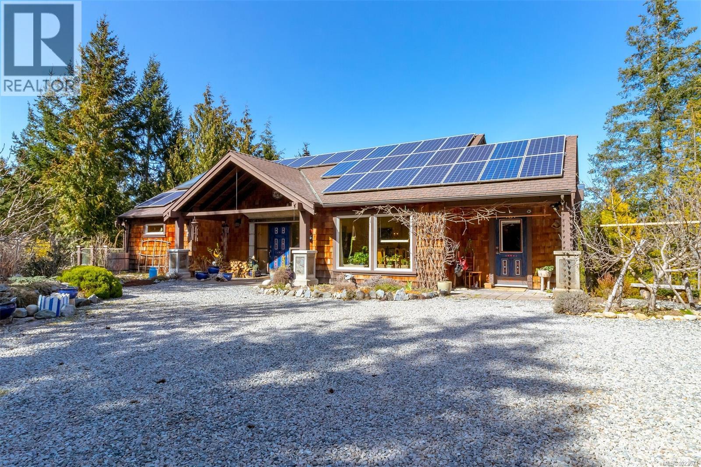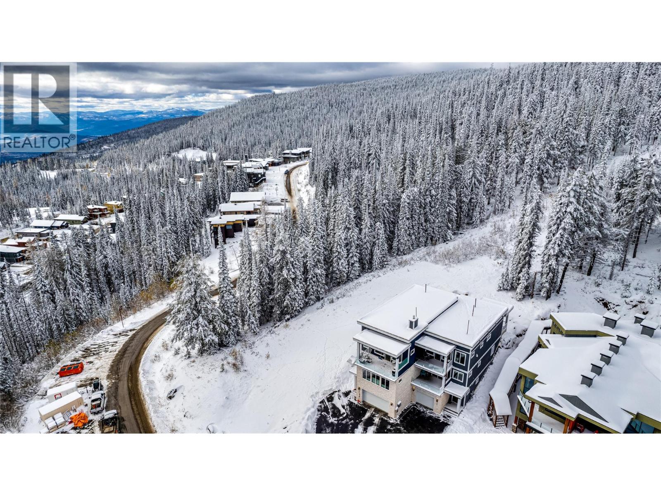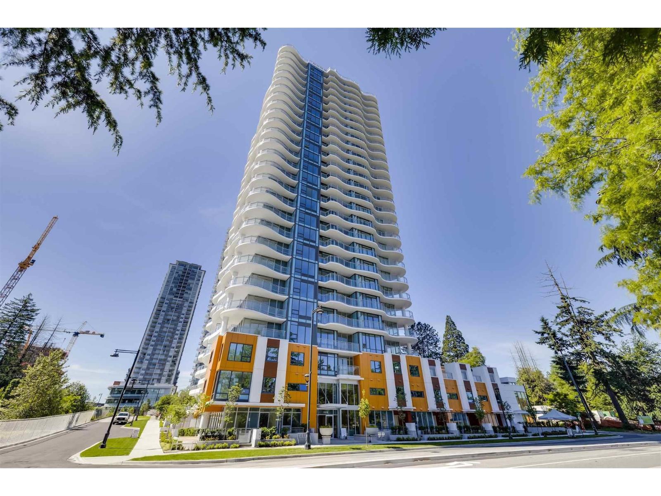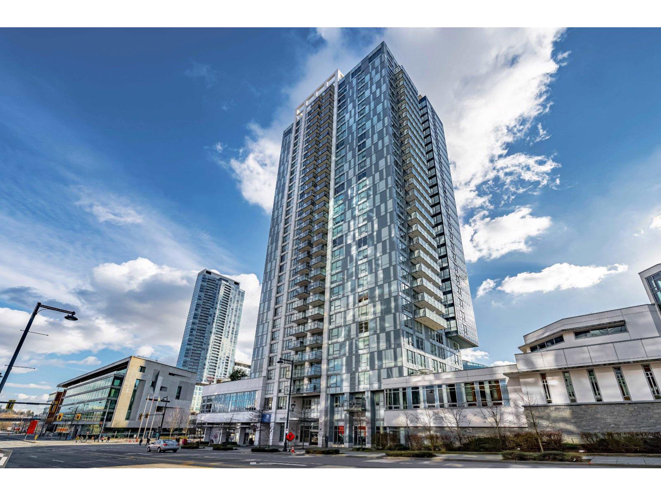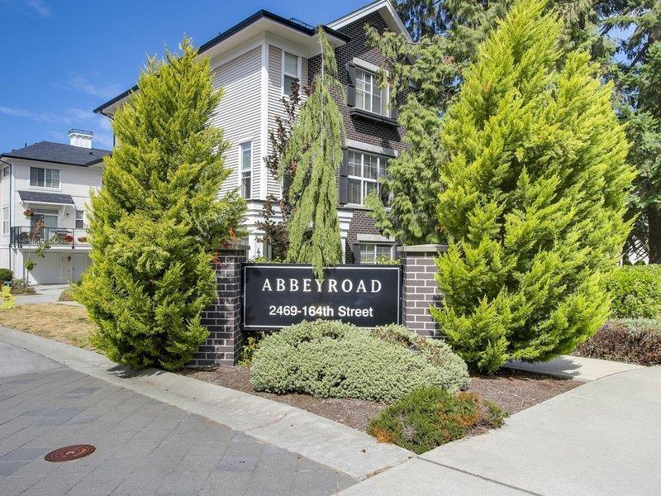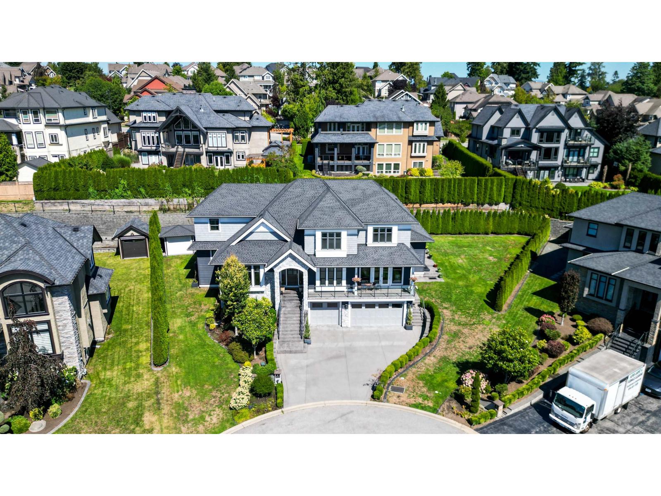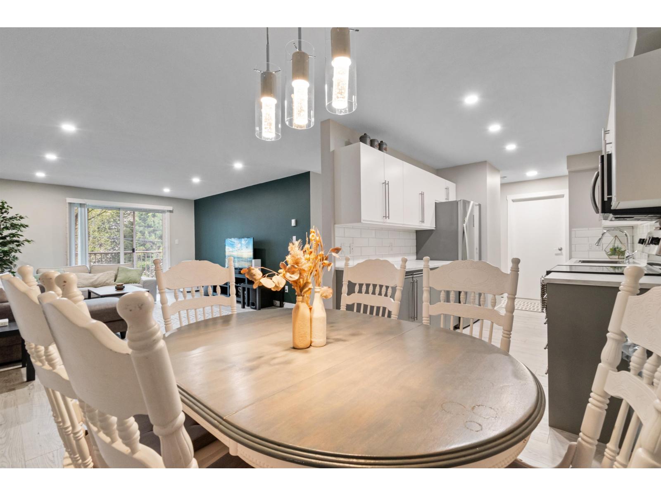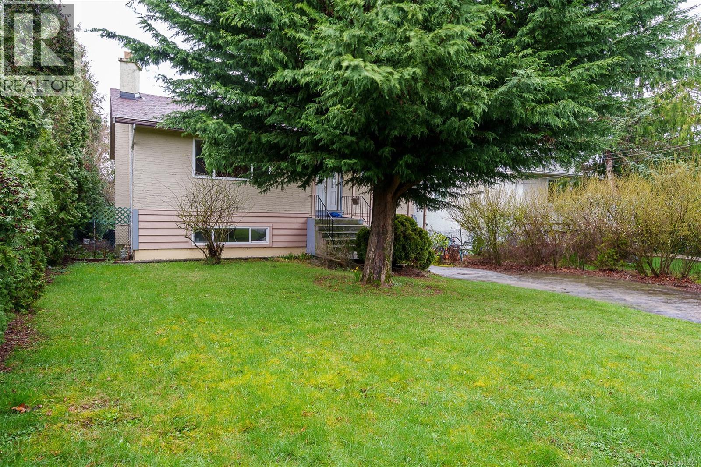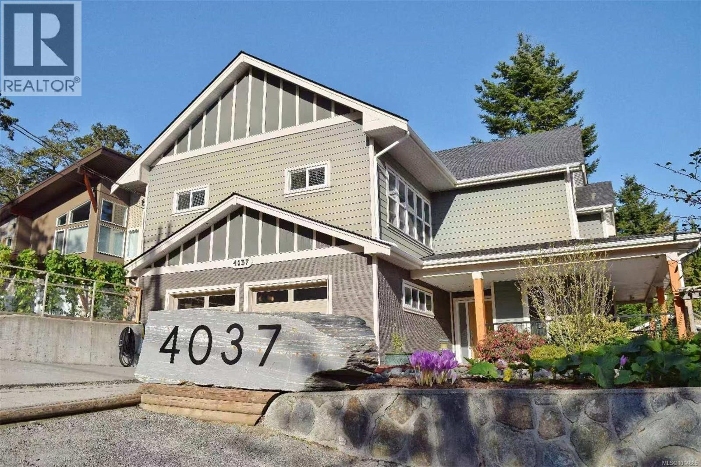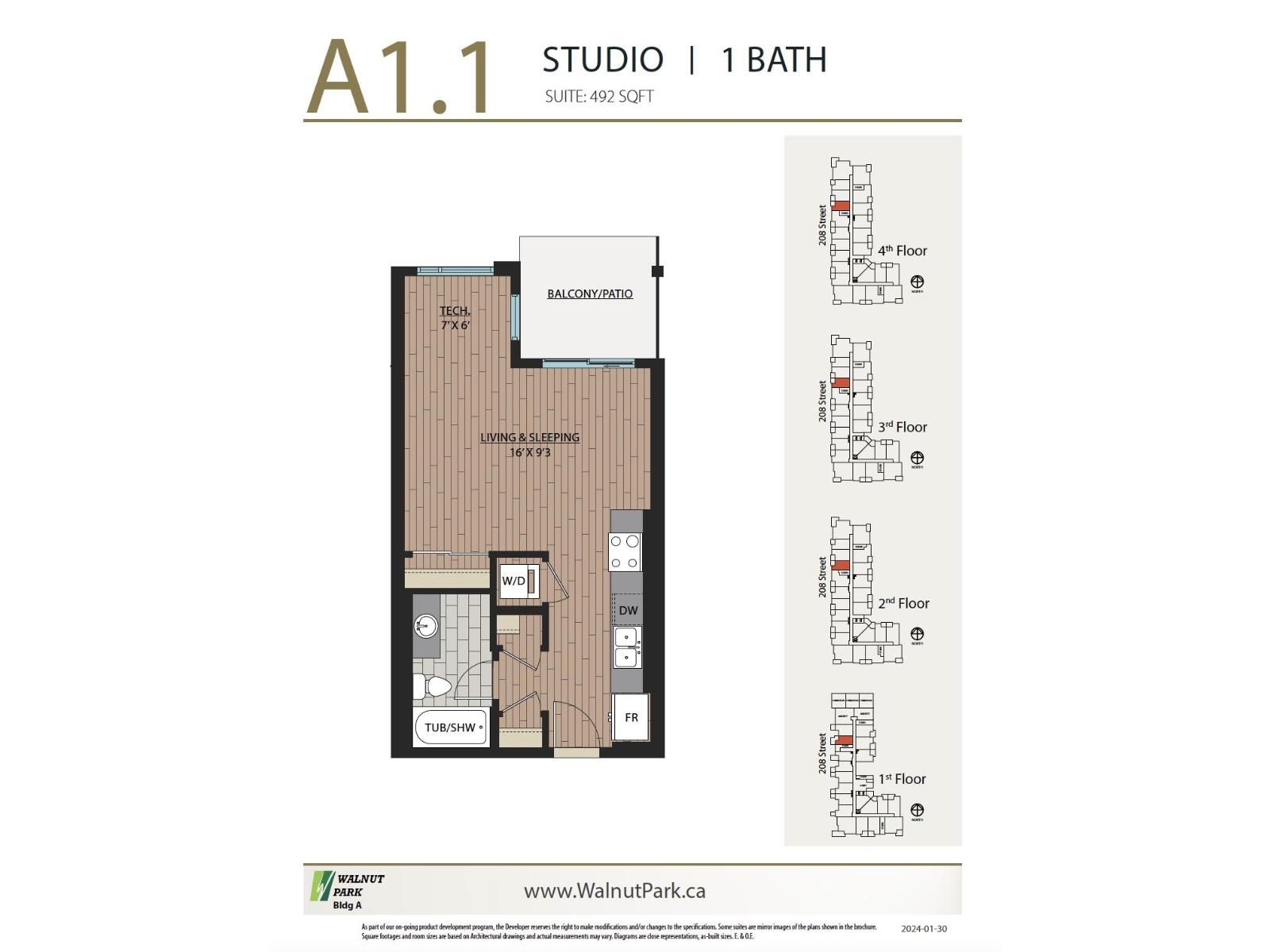Presented by Robert J. Iio Personal Real Estate Corporation — Team 110 RE/MAX Real Estate (Kamloops).
925 Rosefinch Pl
Langford, British Columbia
Beside Turnstone Park offering extra privacy, this new 4-bedroom home with a suite offers exceptional value in sought-after Happy Valley! Priced less than many townhomes yet with the privacy of a detached home, this is a great opportunity, with the 1-Br legal suite generating valuable rental income to help offset your mortgage. The 3-bedroom main home features a spacious kitchen with full appliance package, quartz counters, and a cozy gas fireplace, plus access to your easy-care compact yard — just big enough to let your pet out, but small enough to keep your weekends free. Upstairs, the primary bedroom includes a heated tile ensuite for that spa-like touch. Built by trusted local builder TEKloch Homes, this home also includes a garage, a 10-year new home warranty, and individual heat pumps for both the main home and suite. A short walk to Happy Valley Elementary and minutes from shopping, dining, and recreation. Quick move in – 3-4 weeks. +GST. Pics of similar completed home (id:61048)
RE/MAX Camosun
9020 Jim Bailey Road Unit# 58
Kelowna, British Columbia
Fully Renovated 2 Bedroom + Den unit in Family Friendly Belaire Estates MHP. Home has a functional layout with a great size Kitchen and dining space. Kitchen has been completely updated with New Oven, Stove, Refrigerator, Microwave, Washer, Dryer, Dishwasher and Reverse osmosis water filtration system. Kitchen leads to a large living room which captures tons of natural light through bay windows. First washroom is 4 piece with a large bathtub / shower. The primary bedroom has a half washroom for convivence and connects to the Den / Office space. Second bedroom is a great size with a large closet. The home has had wall strips replaced with drywall throughout, has been freshly painted, and had Italian hardwood fiberboard installed throughout giving it a sleek, modern look. The expansive sunroom is ready and waiting for buyer's chosen revamp, could be used as a spa room or entertaining space depending on buyers plans. Home has a Large enclosed private yard which can be accessed through the sun room or front gate. New Hot Water Tank installed 2024. Roof and gutter maintenance and repair in 2025. Covered Parking. Belaire Estates MHP is pet friendly allowing for small dog or indoor cat (1 pet per household) and is just minutes drive from Lake Country's Restaurants, cafes and shops. (id:61048)
Royal LePage Kelowna
1860 Ashling Rd
Qualicum Beach, British Columbia
PRIVATE. PEACEFUL. PARADISE. This absolutely gorgeous, one-of-a-kind property is not for the average buyer. It’s masterfully tailored for those who seek true privacy (no uninvited guests), treasure stunning ocean and mountain vistas, and want to be surrounded by nothing but nature while living a healthy, active, and creative lifestyle. If this sounds like you, confidently drive up the fully paved, wider-than-usual driveway and feel the deep sense of “Ah, peace and quiet… finally home.” Best of both worlds – PRIVACY + OCEAN/MOUNTAIN VIEWS! Just a short drive to Qualicum Beach & amenities: restaurants, pool, theatre, boutique stores. This 4 bed/4 bath Galloway-built home offers West Coast living with a hint of European elegance: 10-ft ceilings, river rock fireplace, cherry kitchen w/ granite, Venetian plaster, travertine walk-in shower, sauna, cold tub. Fruit trees, berries, raised beds, 10K gal rainwater + great well, 18KW solar (id:61048)
Royal LePage Parksville-Qualicum Beach Realty (Pk)
9981 Cathedral Drive
Vernon, British Columbia
Discover the ultimate mountain lifestyle with this exceptional ski-in/ski-out lot located at Silverstar Ski Resort! Boasting breathtaking views of Silverstar Mountain and the stunning Monashee Mountains, this prime piece of real estate is ready for your dream home. Architectural plans for a large duplex designed by 925R Designs Inc. are already in place, making this an incredible opportunity to create your perfect retreat. This lot is foreign buyer exempt and GST has been paid. Silverstar Resort offers an array of year-round activities, from exhilarating alpine and nordic skiing in the winter to extensive mountain biking and hiking during the summer months, all set in the picturesque family-friendly environment. Don't miss your chance to secure one of the last remaining lots in the sought-after Ridge development. Come and experience the charm of SIlverstar--your mountain paradise awaits! (id:61048)
Coldwell Banker Executives Realty
1205 13318 104 Avenue
Surrey, British Columbia
LINEA located at 13318 104 Ave, Surrey, it was built in 2021. Interior 784 sf, 12th floor, 2 bed 2 bath, big balcony 250 sf, south facing, in-suite laundry, 1 parking and 1 locker. 8'8" ceilings, air-conditioned, laminate wood flooring, quartz countertop and backsplash in kitchens, Blomberg, Midland and Fulgor appliances. With over 14,000 sf amenities: Outdoor Courtyard, Gym Facilities, Social lounge with kitchen, Roof Terrace, Work Space and Meeting Rooms. Steps away from Surrey's best amenities, including schools and universities, parks, restaurants, sky-train station and shopping. Rent: $2200, Unfurnished, electricity and internet not included. Minimum one-year lease. Credit check required. It's available for move in. (id:61048)
Luxmore Realty
2902 13398 104 Avenue
Surrey, British Columbia
Alumni by Bosa location 13398 104 Ave Surrey, it was built in 2017, 2 bed 2 bath 1 den, 29th floor, corner unit. Indoor 750 sqft, 1 parking and 1 locker. Appliances incl fridge, stove, dishwasher, washer and dryer. Amenities incl gym, guest suite and roof top garden. Steps away from Sky Train, Central City Shopping Center, SFU Surrey campus and City Hall. Rent is $2200, water included, electricity and internet not included. Furnished (2 beds and dining table), No smoking and No pet. Minimum one-year rental. Reference and credit check required. It's available for move in. * Must provide your information to book an appointment. Thanks. - Expected move-in date - Do you have pets? - Number of occupants? What relationship? - Occupation of occupants? - Full name - Email and cell number (id:61048)
Luxmore Realty
39 2469 164 Street
Surrey, British Columbia
Welcome to Abbey Road, a highly sought-after townhouse community by Park Ridge Homes! This spacious 4 bed, 3 bath corner unit spans over 1,700 sq ft with an open-concept layout, quartz counters, stainless steel appliances, and a new hot water tank (2023). Enjoy natural light throughout, a 2-car garage + carport, and visitor parking right next door. Complex features include a clubhouse, gym, party room, and pool table. Steps to parks, shopping, Southridge School, Grandview Aquatic Centre, Morgan Crossing, and Hwy 99. The perfect family home in an unbeatable location-Vacant, easy to show. Book your showing today! (id:61048)
RE/MAX Colonial Pacific Realty
16521 58 Avenue
Surrey, British Columbia
An extraordinary chance to own in Cloverdale's most sought-after neighborhood! Crafted by the renowned Marathon Homes, this luxury residence combines timeless elegance with modern comfort. Step inside to soaring ceilings, premium finishes, and a chef-inspired JennAir kitchen complemented by a full spice kitchen.The main level showcases a grand master suite with a spa-inspired ensuite, while the upper floor offers four generously sized bedrooms, each with its own private ensuite. The lower level is designed for versatility, featuring a spacious rec room, gym area, and a bright 3-bedroom suite-ideal for extended family or additional income. A covered patio perfect for year-round entertaining, and a beautifully landscaped backyard, this home truly has it all. A must-see masterpiece!! (id:61048)
RE/MAX Treeland Realty
306 7694 Evans Road, Sardis West Vedder
Chilliwack, British Columbia
Welcome to this centrally located 2-bedroom, 1-bathroom condo in a well-managed building! Featuring generous room sizes and the convenience of an in suite laundry room, this home combines a smart layout with everyday functionality. Step outside and enjoy quick access to the highway, shopping, restaurants, transit, and schools, everything you need is just minutes away. Perfect for first-time buyers, downsizers, or savvy investors, this is a solid opportunity in a great building. (id:61048)
Royal LePage Wheeler Cheam
1819 Feltham Rd
Saanich, British Columbia
Welcome to 1819 Feltham Rd !!!! This solid home is located in popular Gordon Head area, with walking distance to all levels of schools, Gordon Head rec center, parks and all amenities. The upper floor offers three bedrooms living in main level and a 2 or 3 bedroom downstairs suite as mortgage helper. It has features south facing deck over looking garden, leveled back yard for kids to play. Home is a must see !!! It is a great opportunity for startup family or investors. All measurements approx. verify by the purchaser if deem important. (id:61048)
Pemberton Holmes Ltd.
4037 Nelthorpe St
Saanich, British Columbia
Step inside this thoughtfully built residence with 7 bedrooms and 7 bathrooms, and discover a home that blends modern construction, premium finishes, and lasting quality. Built with Quacent Structural Insulated Panels (SIPs) — recognized for their superior strength, energy efficiency, and eco-friendly design — this property offers a healthier, tighter living environment with ultra-low formaldehyde emissions and sustainably sourced wood. The interior showcases solid wood doors on the main and lower levels, a chef-inspired kitchen with wood cabinetry and marble countertops, soaring high ceilings, and a spacious crawl space outfitted with storage units and two hot water tanks. This is a home designed to last while providing comfort and elegance. Adding versatility and value, the property features a legal 3-bedroom suite with its own dedicated electrical panel — perfect for extended family living, hosting guests, or creating a steady rental income stream. Outdoors, the residence transforms into a gardener’s paradise. The backyard and side yard are laid out with large, on-ground garden plots supported by a drip irrigation system that waters every zone automatically. A greenhouse, tool shed, and a spacious gazebo extend the gardening season and create an inviting space for alfresco dining or tranquil evening gatherings. Whether you’re cultivating vegetables, flowers, or landscaping artistry, this outdoor haven is ready for you. Highlights at a glance Built with Quacent SIPs for strength, efficiency, and eco-healthy living 7 bedrooms, 7 bathrooms with premium finishes and high ceilings Legal 3-bedroom suite with separate electrical panel, Rent is $3300. Gardener’s dream: large planting plots, greenhouse, tool shed, drip irrigation, and gazebo (id:61048)
Pemberton Holmes Ltd.
A425 8233 208b Street
Langley, British Columbia
SLEEPING/TECH SPACE STUDIO-the LARGEST studio floorplan (492 SQFT) available at Walnut Park-with TWO PARKING STALLS (one EV-ready & handicap) & STORAGE LOCKER! Experience elevated living at Walnut Park by Quadra Homes! This SPACIOUSLY SHAPED studio offers 9' ceilings, A/C, gourmet kitchen with quartz countertops, soft-close cabinetry, under-cabinet lighting & S/S appliances. Enjoy vinyl plank flooring, heated bathroom floors, built-in safe, THREE CLOSETS, closet organizers, and a WEST-FACING PATIO. Relax or enjoy ROOFTOP AMENITIES & a LARGE FITNESS ROOM. One of only 14 studios in a 130-unit building. Note: Photos show a different floor plan, but from the same developer. Steps from shops, dining & more! (id:61048)
Coldwell Banker Executives Realty
