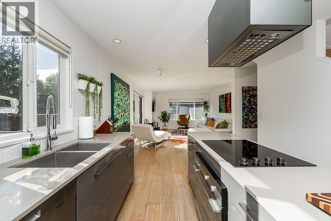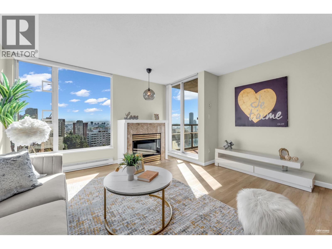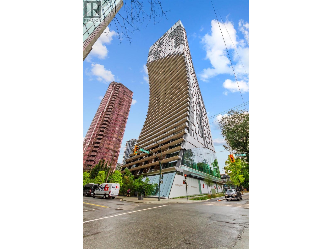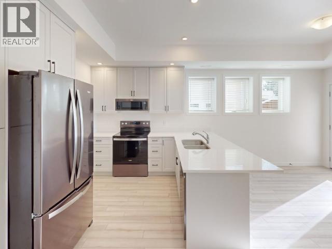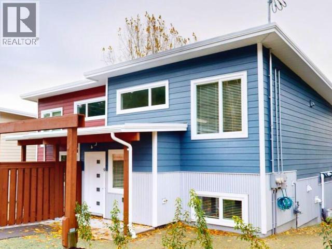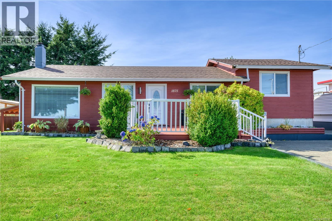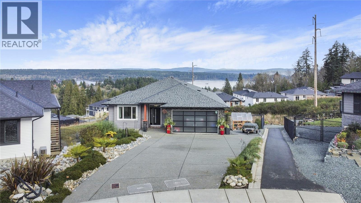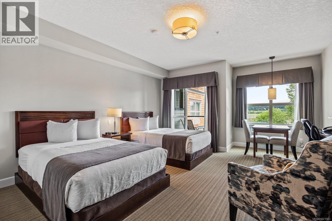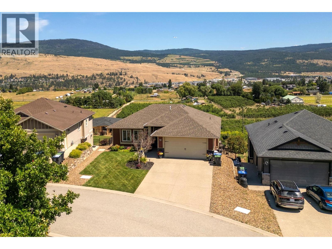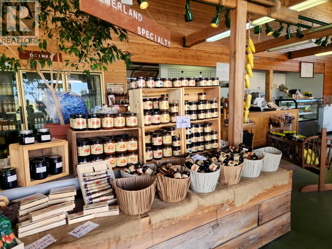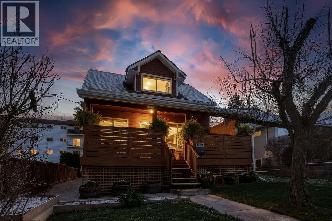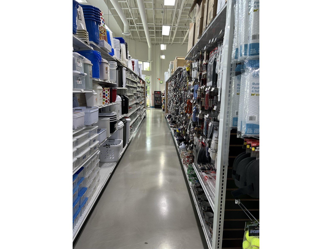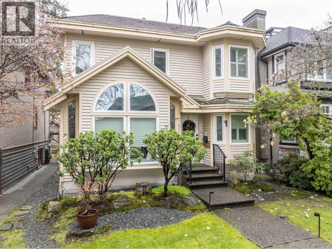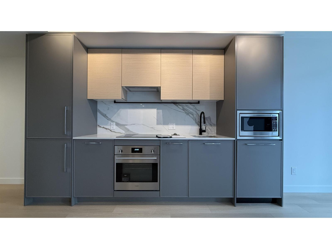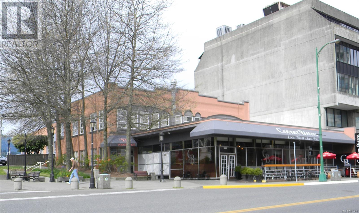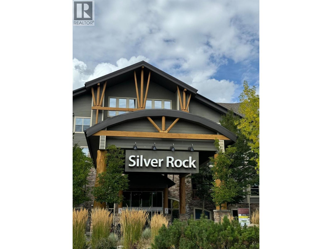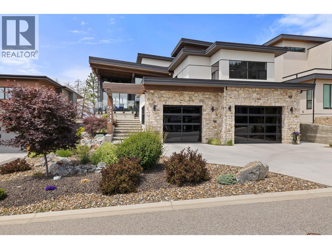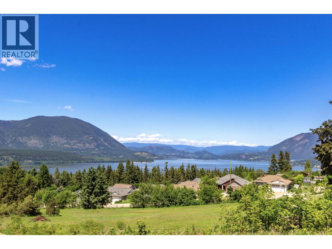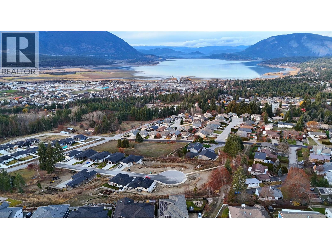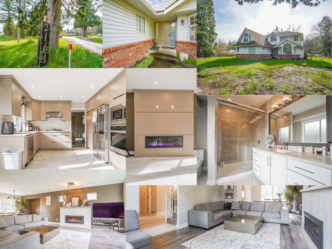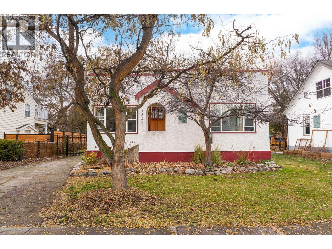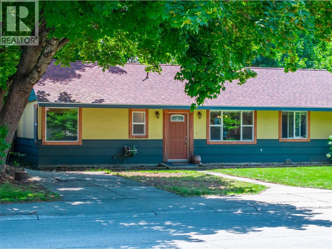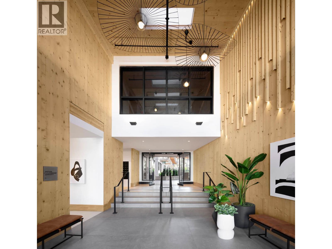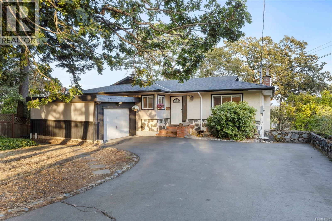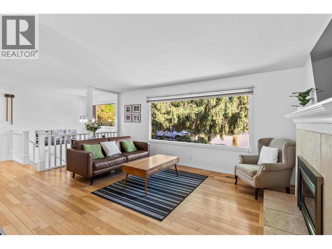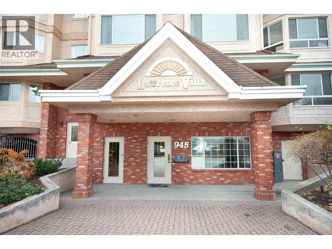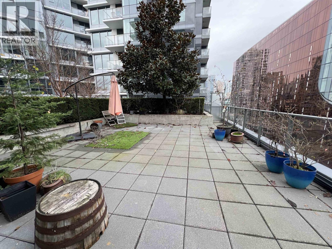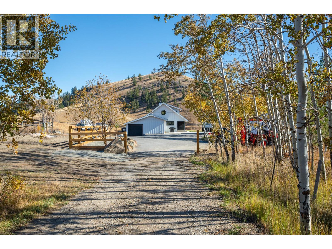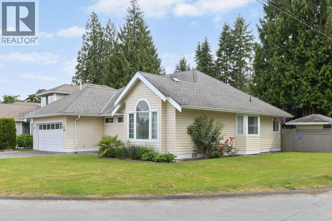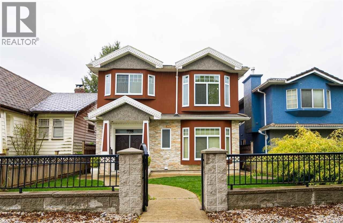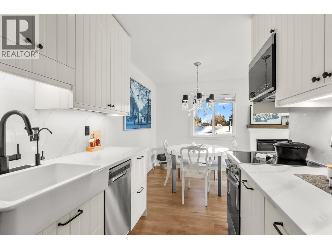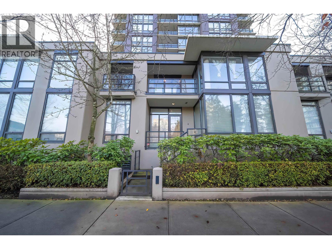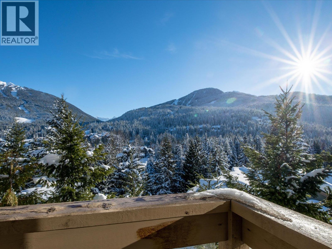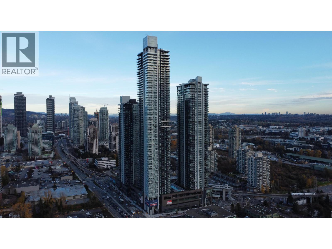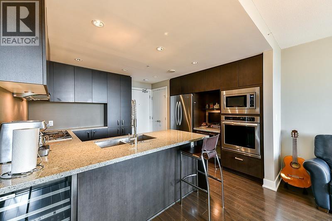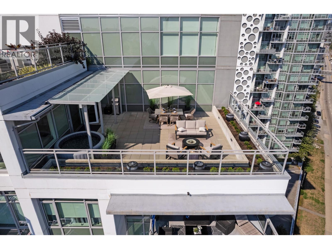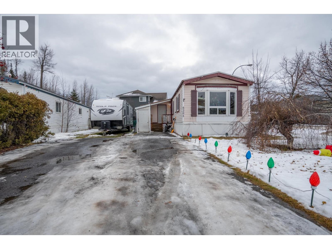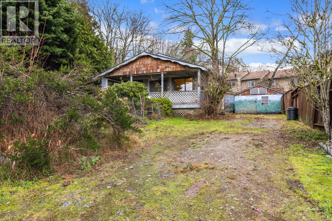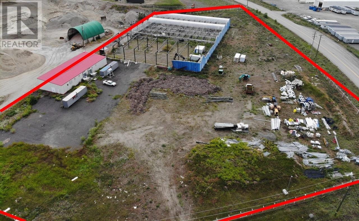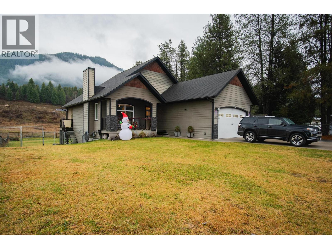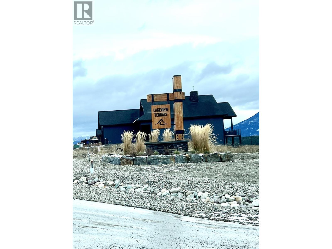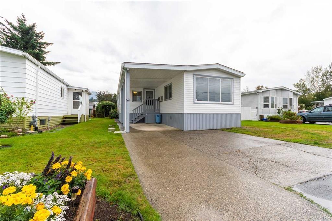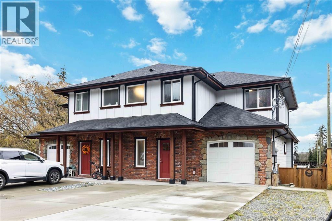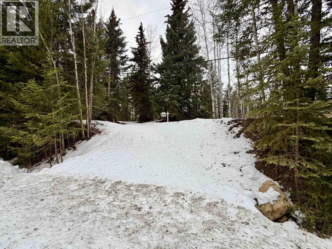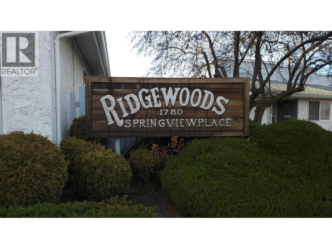Presented by Robert J. Iio Personal Real Estate Corporation — Team 110 RE/MAX Real Estate (Kamloops).
3988 Parkway Drive
Vancouver, British Columbia
Rarely available corner townhome offering exceptional light, space, and privacy in the heart of Arbutus Village. Beautifully renovated & thoughtfully designed, this 3-bedroom residence combines the comfort of a house with the ease of townhome living. Expansive windows and three private patios create a seamless connection between indoors and out. Spacious living and dining areas welcome house-sized furniture and open to a sunny south-facing balcony, perfect for morning coffee or evening gatherings. Upstairs, the versatile third bedroom or home office enjoys access to a private, treed deck - a tranquil retreat for sun lovers. Residents enjoy resort-style amenities: an outdoor pool & hot tub surrounded by mature trees and walking paths. Situated in one of Vancouver´s most desirable neighbourhoods, steps to shopping, transit, Arbutus Club, and top-rated Trafalgar Elementary and Prince of Wales Secondary. Enjoy the relaxed sophistication & community feel that make Arbutus Village such a special place to call home. (id:61048)
Royal LePage Sussex
102 4280 Moncton Street
Richmond, British Columbia
Experience the best of Steveston Village living in this beautiful walk in-walk out 2 bed PLUS den/storage, 2 full bath home! Bright, spacious, and southeast-facing, this home features brand-new flooring and large windows that fill the space with natural light. Step outside to your own huge private patio (328SF) overlooking the quiet courtyard, perfect for morning coffee or evening gatherings. Enjoy unbeatable convenience just steps from your patio on your own trail in the courtyard to the shops, restaurants, waterfront, and transit. Move-in-ready, this home combines comfort, style, and an incredible location. BONUS! 2 parking stalls! The perfect choice for those seeking the Steveston lifestyle! (id:61048)
RE/MAX Westcoast
1608 7077 Beresford Street
Burnaby, British Columbia
Welcome to City Club on the Park! Rarely available SE corner home on the 16th floor offering 1,500 sq.ft., 3 beds, and 2.5 baths with a bright, spacious layout. Fully updated with new paint, flooring, lighting, kitchen & bathrooms, cabinets, balcony flooring, and window coverings-move-in ready! Enjoy two private balconies with river, and city view. Comes with 2 parkings + 2 lockers. Amenities include gym, party room & bike storage. Prime Highgate location, steps to SkyTrain, shopping, parks & community centre. School catchments: Taylor Park Elementary & Byrne Creek Community School. Pet & rental friendly. (id:61048)
RE/MAX Crest Realty
2702 1568 Alberni Street
Vancouver, British Columbia
Introducing Alberni by Westbank, an awe-inspiring architectural masterpiece by Kengo Kuma in the coveted Coal Harbour area. Enjoy ultimate convenience with Robson St shopping, the waterfront seawall, Stanley Park, and YVR´s first Michelin Star restaurant all just steps away. Experience luxury in our exquisite 2-BR suite offering nearly 1,221 sqft of interior space and over 300 sqft of outdoor balcony with breathtaking views from every room. This exclusive NE-corner suite includes a private Japanese zen garden, insuite storage, additional storage downstairs, parking, insuite laundry, and premium Kengo Kuma finishings including Kohler fixtures, Miele appliances, and quartz countertops. Coal Harbour & Lord Roberts Elementary, King George &Kitsilano Secondary. (id:61048)
Luxmore Realty
10-6730 Cranberry Street
Powell River, British Columbia
BRAND NEW 3 BED 3 BATH HALF DUPLEX in the Wys Headwaters development! WITH 10 NEW HOME WARRANTY. An excellent option if you're a first time homebuyer or looking to downsize. Built by the reputable Al Austin boasting quality, modern design, a thoughtful spacious layout. The main floor features a bright beautiful entertaining space, stone countertops in the kitchen and exceptional appliances. Around the corner is a 2 pc guest bathroom, then tucked away is your primary bedroom and 4 pc ensuite. Retreat up stairs to the second family room, 2 additional bedrooms and 3pc bath. 9ft ceilings, hot water on demand and a heat pump for your comfort. Plenty of storage inside + an outdoor shed in your carport. Great location close to trails, Mowat Bay beach and boat launch, Cranberry Lake, Magpie's Diner, Mitchell Brothers, Senior Centre, D.A Evans Park. To facilitate your purchase, the owners are offering flexible options: a Rent-to-Own Program or Vendor Take Back Financing. Call today! (id:61048)
Royal LePage Powell River
9-6730 Cranberry Street
Powell River, British Columbia
BRAND NEW 3 BED 3 BATH HALF DUPLEX in the Wys Headwaters development! WITH 10 NEW HOME WARRANTY. An excellent option if you're a first time homebuyer or looking to downsize. Built by the reputable Al Austin boasting quality, modern design, a thoughtful spacious layout. The main floor features a bright beautiful entertaining space, stone countertops in the kitchen and exceptional appliances. Around the corner is a 2 pc guest bathroom, then tucked away is your primary bedroom and 4 pc ensuite. Retreat up stairs to the second family room, 2 additional bedrooms and 3pc bath. 9ft ceilings, hot water on demand and a heat pump for your comfort. Plenty of storage inside + an outdoor shed in your carport. Great location close to trails, Mowat Bay beach and boat launch, Cranberry Lake, Magpie's Diner, Mitchell Brothers, Senior Centre, D.A Evans Park. To facilitate your purchase, the owners are offering flexible options: a Rent-to-Own Program or Vendor Take Back Financing. Call today! (id:61048)
Royal LePage Powell River
1875 Broughton Blvd
Port Mcneill, British Columbia
Welcome to 1875 Broughton Blvd! This move-in-ready three-bedroom, one-bath rancher style has been freshly painted & is available for quick possession. The spacious living room features a cozy wood stove & flows into the dining area with access to a large back deck, with a covered section for year-round enjoyment. The kitchen offers ample counter & storage space, the updated bathroom is conveniently located across from the primary bedroom, with two additional bedrooms just a few steps up. Recent upgrades add to the home’s comfort and efficiency, including R80 attic insulation, updated PEX plumbing, a newer hot water tank, and high-efficiency heat pump. There is also potential to add a 2nd bathroom, with easy access from the crawl space. Outside, enjoy ocean & mountain views, a level fenced yard, storage shed + plenty of parking for vehicles, boats, or an RV. Well cared for & easy to maintain, this home is an excellent option for those looking to downsize & is ready for its next owners. (id:61048)
Royal LePage Advance Realty (Ph)
643 John Wilson Pl
Ladysmith, British Columbia
Visit REALTOR website for additional information. This stunning custom bungalow with a walkout basement offers 4 bedrooms, 4 bathrooms, a fully independent 1-bedroom legal suite, and beautiful ocean views. Both units are tenanted, and the primary home includes a monitored security and fire alarm system. The main floor features an open-concept layout with tile flooring, dimmable lighting, and large patio doors to a covered engineered deck with an outdoor granite kitchen, NG BBQ, hot tub, skylights, roller blinds, and ocean views. The chef’s kitchen includes quartz countertops, a large island, high-end appliances, and a 7.5' walk-in pantry.The primary suite offers a walk-in closet and spa-like ensuite with a curbless tiled shower and dual heads. Downstairs are two bedrooms, a full bath, and utility room. The legal suite includes its own entrance, laundry, granite counters, heat pump, and fenced yard. Fully landscaped with garden-tour features, fire pit, lit driveway, and high-efficiency heating and cooling. (id:61048)
Pg Direct Realty Ltd.
208a-D 1730 Riverside Lane
Courtenay, British Columbia
Don't miss this investment opportunity to own a full share luxurious double hotel room. This unit accommodates up to 4 guests with pool and river views. Own all four quarter shares with 100% ownership and flexibility of dates to visit up to a maximum of three out of every four weeks per month. Fully furnished with upscale finishes, electric fireplace, and a balcony with stunning views. Enjoy 2 double sized beds, large shower and separate bathtub and access to amenities like Oh Spa, Locals Restaurant, outdoor pool, hot tub, fitness room, and meeting facilities. Experience upscale living with air conditioning, elevator, and secured entry. Own this condo retreat near golf courses, lakes, rivers, mountains, and all Vancouver Island offers. Just 15 mins to Comox airport, 4 mins to Driftwood Mall, and close to many restaurants. Fully managed by the hotel, Priced well below assessed value. Management fees not included in monthly strata fee. Sale is plus GST. (id:61048)
Engel & Volkers Vancouver Island North
9761 Crofton Road
Lake Country, British Columbia
Quick Possession Available. Welcome to this beautifully updated 4-bedroom walkout rancher in scenic Lake Country, featuring a fully self-contained 1-bedroom executive legal suite (717 sq ft) with brand-new carpet installed July 8, 2025—ideal for extended family, guests, or rental income. The main floor offers 3 spacious bedrooms, 2 full bathrooms, and a dedicated laundry area, with recent upgrades including new hardwood flooring and fresh carpet on the stairs and lower family room. The dining room now features a stylish wine and coffee bar. At the same time, the open-concept living space seamlessly transitions into a bright, functional kitchen with quartz countertops, a large island, a walk-in pantry, and upgraded stainless steel appliances, including a natural gas range. Step out from the living room to the upper deck, complete with a gas BBQ hookup and expansive views of the valley, mountains, and Lake Country farmland. A staircase connects the upper and lower decks, offering convenient backyard access—especially handy for fur baby emergencies! Downstairs, relax on the covered lower deck with your favorite drink in hand and enjoy uninterrupted views of the rolling farmland below. Just minutes to town, 10 minutes to UBCO and the airport, and 20 minutes to downtown Kelowna, this home offers the perfect blend of luxury, practicality, and location. (id:61048)
RE/MAX Kelowna
9701 Jones Flat Road
Summerland, British Columbia
This is your chance to have space for your own Farm Market/Fruit Stand. This location gives you high traffic Highway 97, Summerland location. Bring your creative ideas and run a seasonal Fruit Stand and Farm with the Orchard on site. The building has spacious cold storage, with store front doors. A good size commercial kitchen, 3 head slush machine, full size convection oven, soft serve ice cream machine, hard Ice Cream Dipping Cabinet 6, cooled display shelve, Panini Press, Double waffle Cone Maker, stainless chilled Sandwich Table, Garden patch fully irrigated and much more! Oversize parking lot for RV's and guests. Run the business of your dreams in the beautiful Okanagan. Assest/Equipment Sale. Lease with land/building owner needed for the buyer. (id:61048)
RE/MAX Orchard Country
514 First Street
Nelson, British Columbia
The one you have been waiting for is finally here! This quaint home is a rare gem located in one of Nelsons most desirable locations. A few steps away from Lakeside Park and situated on a quiet, dead end street, this home offers an opportunity to relish and enjoy all things that make up the finest of Kootenay living. Situated ideally, offering an easily maintained yard with raised organic vegetable beds and adorned with optimal sun exposure for hot summer days. Tastefully updated throughout, the charm of this 2 bedroom, 2-bathroom home radiates in every space. Bursting at the seams with character, openness and pride of ownership. A few highlights include: stainless steel appliances, endless storage, original fir floors, enormous outdoor entertaining areas totalling nearly 700 sf, a heated garage, workshop space, laneway access, loads of off street parking for your toys or RV, a JA Roby wood stove you can cook on and two person Romanian dry sauna. Guests describe the home as welcoming, warm, having phenomenal energy and having WOW factor! Give yourself an early Christmas gift with this turn-key home. (id:61048)
Fair Realty (Nelson)
101 14320 64 Avenue
Surrey, British Columbia
Well set profit making Dollar Plus store in a Business Complex. Excellent location, schools, residential nearby, good walking traffic, ample parking, long lease, U-Haul packaging products, UPS pickup and drop off services, mezzanine space for additional storage or use, possibility to add services and products, inventory at cost, NDA required. (id:61048)
Selmak Realty Limited
4560 W 7th Avenue
Vancouver, British Columbia
Open House by Appointment Only.West Point Grey´s Best-Kept Secret.Fabulous 3BD 3.5-BATH Home (+ Office+Rooftop Sundeck) in one of Point Grey´s sweetest spot.Graced w/Spanish Banks Beach & Locarno Beach to the North,Pacific Spirit Regional Park to the South,UBC to the West, & Jericho Beach & Trimble Park to the East.Enjoy High Quality of Life/Nature/Beauty/Serenity/Recreation/Walkable Shopping/Dining.Perfect STARTER HOME for an ACTIVE NATURE-LOVING OUTDOORSY family.Elegant Modern Renovations with Updated Flooring/Windows/Wooden Shutters/Blinds/Baths/Appliances/Rooftop Deck Flooring/Garage Door/Gutters/200 amp Service/Landscaping/Paint/Lighting. Kids go to Queen Mary Elem/St. George´s, Lord Byng & Kitsilano Sec Schools.8-min drive to No Frills/Save-On Foods/Safeway/Urban Fare/Choices/West Point Comm Ctr/Lord Byng Pool/Camosun Bog/Camosun Park. Go to https://rem.ax/4adm5WA for 3D Walk-Thru/Virtual Viewing. Go to https://rem.ax/48jDnPd for the Property Website/Video/Aerial Views/More Pics/Nearby Amenities. (id:61048)
RE/MAX Westcoast
512 13725 George Junction
Surrey, British Columbia
King George Hub's Plaza One by PCI Developments. This Brand new 1bedroom South West facing home features floor to ceiling windows w/ an abundance of natural light, Chef ready integrated kitchen, Spa-like Bathroom, Spacious Patio for entertaining, air conditioning & premium Fulgor Milano stainless-steel appliance. Excellent Amenities like On Site Caretaker, Rooftop Lounges w/ BBQ's, Children's Playground, Co-work & Library Space, Theatre Room & Fitness Hub, etc. With steps to SkyTrain, Save-On-Foods, Rexall, Browns Socialhouse, Central City Shopping Centre, T&T, SFU & Kwantlen Universities, an effortless lifestyle awaits. This great opportunity makes the perfect starter home to live in or to invest! Easy to show. Virtual staged photo. (id:61048)
Luxmore Realty
206 75 Front St
Nanaimo, British Columbia
The only unit available at 75 Front Street. The unit is located within a 2 story commercial building located in downtown Nanaimo within easy walking distance to the harbour front and sea plane terminal. This unit can be accessed from Front Street or from Chapel Street. The Chapel Street entrance is wheel chair accessible. (id:61048)
460 Commercial Inc.
1500 Mcdonald Avenue Unit# 415
Fernie, British Columbia
This top-floor 1-bedroom condo in sought-after Silver Rock is the perfect mountain retreat or investment opportunity. Vaulted ceilings and large windows fill the space with natural light, while the open layout includes in-suite laundry, a generous bedroom with great storage, and a private balcony with stunning views. Enjoy premium building amenities like secure underground parking, a heated indoor pool and fitness centre. Whether you're looking to live full-time, escape for weekend getaways, or generate income through short-term rentals (permitted in the building), this unit checks all the boxes! (id:61048)
RE/MAX Elk Valley Realty
9532 Benchland Drive
Lake Country, British Columbia
Located in the prestigious Lakestone community, this striking residence is designed for elevated living and exceptional entertaining, offering breathtaking front and back views. A grand foyer with soaring ceilings, rich hardwood floors, and dramatic wood staircases with glass railings sets the tone. Walls of windows flood the home with natural light. The upper-level great room features a modern fireplace and opens to a covered deck with sweeping lake and mountain views. The chef’s kitchen impresses with an oversized island, gas range, custom hood, dual sinks, wine bar, coffee station, and walk-in pantry, plus a pass-through to the outdoor dining area. The private backyard is a resort-style retreat with a heated pool, hot tub, gazebo dining, sun loungers, and covered patio. The primary suite offers a view deck, walk-in closet, and spa-inspired ensuite. The lower level includes a rec room, gym, and full bath. Enjoy Lakestone’s pools, fitness centres, sport courts, and lake access — minutes to Kelowna, UBCO, and the airport. (id:61048)
RE/MAX Kelowna
1220 16 Avenue Se Lot# 16
Salmon Arm, British Columbia
Feel the magic of Salmon Arm's sunsets from your own private vantage point at Sunset Ridge. This 0.23-acre bareland parcel offers a chance to build your dream home against a backdrop of breathtaking lake and mountain views. Imagine evenings spent watching the sun paint the sky, or morning coffee on the deck. With only 3 lots remaining, this opportunity is truly exceptional. Embrace the convenience of Hillcrest's location, with a short walk to schools, and convenient access to be downtown in 3 minutes. (id:61048)
Homelife Salmon Arm Realty.com
1180 16 Avenue Se Lot# 14
Salmon Arm, British Columbia
Feel the magic of Salmon Arm's sunsets from your own private vantage point at Sunset Ridge. This 0.24-acre bareland parcel offers a chance to build your dream home against a backdrop of breathtaking lake and mountain views. Imagine evenings spent watching the sun paint the sky, or morning coffee on the deck. With only 3 lots remaining, this opportunity is truly exceptional. Embrace the convenience of Hillcrest's location, with a short walk to schools, and convenient access to be downtown in 3 minutes. (id:61048)
Homelife Salmon Arm Realty.com
2161 200 Street
Langley, British Columbia
Investor/developer alert - 2.57 acres of flat land in the prime location of BROOKSWOOD OCP/NCP designated for SSMUH 5000 sf lots, which permits up to 4 dwelling units on each lot. The house is completely renovated, 7 bedrooms, 5 baths in the most desirable neighbourhood of Brookswood. The house renovation includes all new flooring, paint, kitchen, washroom, appliances, and a detached 2-car garage. A separate 2-bed 1-bath mobile house was rented to a long-term tenant. The main house has 2 rental suites- one 1-bedroom loft suite and a 2nd 2-bedroom suite in the basement. The house is currently rented to a long-term tenants. Great home to move in and call it home or keep the house rented out while waiting for development in the area. (id:61048)
Royal LePage Global Force Realty
801 20th Street Ne Unit# 4
Salmon Arm, British Columbia
COZY HOME IN ASPEN GROVE! Step into a home where comfort and calm wrap around you from the moment you arrive. Welcoming and relaxing, the bright, airy foyer flows into the open-concept living and dining room, designed for togetherness - perfect for gathering with loved ones or enjoying peaceful, quiet evenings. Gentle natural light fills the space, complemented by a cozy gas fireplace for effortless ambiance. From the dining area, sliding doors open to a comforting deck space - just right for morning coffees, slow afternoons, or relaxed evening meals. The inviting kitchen offers both convenience and practicality, making daily cooking smooth and enjoyable. On the main level, the spacious primary bedroom awaits as your personal retreat, featuring a 3-piece ensuite with a soothing jetted tub for unwinding at the end of the day. A peaceful second bedroom and a bright 4-piece bath complete this cozy main floor. Downstairs, the home expands into even more comfort with a third bedroom featuring a generous walk-in closet, plus a flexible rec room ready for hobbies, guests, or home office. The lower level also hosts a relaxing and spacious studio suite - with an open-concept layout featuring a large sleeping area w/ WIC, 4-pc bath, kitchen, dining area and living room w/ sliding doors leading to the backyard and small covered patio area. Wheelchair-adaptable on main level and full of possibility, this Aspen Grove home is more than a place to live - it's a place to truly feel at home. (id:61048)
Real Broker B.c. Ltd
1852 Marshall Street
Kelowna, British Columbia
Set along one of Kelowna South’s most admired heritage streets, this Art Deco character home blends timeless appeal with meaningful modern updates. The arched front entry creates an immediate sense of arrival, while classic details throughout reflect the charm of this established neighbourhood. Inside, fir flooring, coved ceilings, fresh paint, and updated light fixtures create a bright and welcoming living space anchored by a gas fireplace. The kitchen features quartz countertops, quality custom cabinetry, subway tile backsplash, black-and-white tile flooring, and an exposed brick feature wall, complemented by a cozy eating nook for everyday living. Two well-proportioned bedrooms are served by a four-piece bathroom with updated vanity and tiled finishes. A rear mudroom and laundry area opens to a large sun deck and fenced backyard, providing a comfortable outdoor extension of the home. A detached single garage and ample additional parking complete the property. Located within walking distance to downtown Kelowna, the lake, beaches, shops, and restaurants, this is a rare opportunity to secure a character home in one of Kelowna South’s most desirable heritage pockets. All windows have been replaced. Estate sale. Property sold “as is.” Probate granted. Quick possession possible. (id:61048)
RE/MAX Kelowna - Stone Sisters
5614 Upper Mission Court
Kelowna, British Columbia
Rare+ Large lakeview estate lot in the sought after Upper Mission neighborhood. .66 acres on a quiet cul de sac with incredible homes next door. Sweeping lake, city, valley views. Great neighbors with brand new custom built homes. Destined to be the next Street Of Dreams. Custom home build + pool plans available. Walk to shops, restaurants, wineries, parks, school and the trails and beaches of the Mission neighborhoods are right out your back door. (id:61048)
Engel & Volkers Okanagan
608 Mackenzie Avenue
Revelstoke, British Columbia
This charming grade-entry bungalow offers single-level living on Revelstoke’s most iconic street. Set on three separately titled lots with 62.5 feetof frontage, it’s a rare find with generous outdoor space and future development potential — all just two blocks from downtown and Revelstoke'slauded shopping, dining and entertainment core. At just under 1,200 sq ft, this 2-bedroom, 1-bathroom home features a bright, functionallayout and numerous recent upgrades, including a new roof (2022), mini-split heat pump (2020), water heater (2021), and fresh interior paint(2025). The open-concept kitchen and living area is ideal for entertaining, anchored by a large stone hearth that serves as the heart of thehome. Beautiful custom fir accents throughout add natural warmth and timeless mountain style. Step outside to a quiet walk-out patio andprivate backyard. With views of Mount Mackenzie and Mount Macpherson, the space is perfect for relaxing or hosting. Whether you're looking fora move-in-ready home, a vacation retreat, or a prime investment, this Mackenzie Avenue gem offers location, character, and long-term value (id:61048)
Royal LePage Revelstoke
509 310 Salter Street
New Westminster, British Columbia
Designed for distinction, this 1706 SF 2-level loft-style home at Timber House by Aragon showcases 18´ exposed CLT walls & ceilings, skylights & a private roof terrace with outdoor kitchen (BBQ, sink, fridge) + stunning riverfront views. This 4BR+Loft, 2 bath home offers modern, high-design interiors with wide-plank oak floors, A/C, & a sleek kitchen with F&P + Smeg appliances, quartz counters & built-in pantry. Spa-like baths feature heated floors & floating vanities. Enjoy a courtyard, gym, BBQ area, dog wash, 2 parking (EV-ready opt), 1 storage. Steps to the boardwalk, 12 min to DT New West, 30 min to YVR, 35 min to DT Van. MOVE-IN READY. Incentives available - call for more info. (id:61048)
Oakwyn Realty Ltd.
4037 Zinnia Rd
Saanich, British Columbia
Step into this beautiful 4 bed / 3 bath home located in the heart of the sought-after Strawberry Vale neighbourhood. With a flexible layout and move-in ready updates, this property is perfect for growing families or savvy investors. The main level offers a warm and inviting living space and walk-out sun deck, while the bright, walk-out lower level features a well-appointed one-bedroom suite with a separate entrance - currently home to excellent tenants who would be happy to stay. Whether you're looking for extra space for extended family or a reliable mortgage helper, this home has it all. Situated on a private 0.22-acre lot on a quiet, tree-lined street, you’ll enjoy a peaceful atmosphere just minutes from shopping, transit, schools, and everyday amenities. A smart and versatile opportunity in one of Saanich’s most desirable communities. (id:61048)
RE/MAX Generation
1112 Pinecrest Lane
Kelowna, British Columbia
Must-See Family Home in Prime Old Glenmore! Don't miss this rare opportunity to secure a classic gem in one of Kelowna's most desirable, central locations. This perfect family home is just steps to Glenmore Elementary, mature trees, ponds, and trails—your family will love it here! This 4-bed, 2-bath residence spans 1,873 sq. ft., featuring hardwood floors, a granite kitchen, and a massive 470 sq. ft. covered deck overlooking the private backyard. The backyard is ready for your planning, a large garden or an amazing pool. Key Updates & Investment Upside: Includes exterior painted in 2024, new flooring in the kitchen and lower level, a newer furnace, hot water tank, and washer/dryer. Plus, benefit from RV parking and an easy-to-suit basement with a separate entrance—ideal for future income! Homes in this highly sought-after pocket sell quickly. Call your REALTOR TODAY to see it! (id:61048)
Engel & Volkers Okanagan
945 Lawrence Avenue Unit# 307
Kelowna, British Columbia
Welcome to Lawrence Villa - a sought after building centrally located in the heart of Kelowna. Close to shopping, services, and all the downtown amenities and a quick walk to Capri Mall shopping centre. This 2 bedroom 2 bathroom top floor unit has been tastefully updated over the years. Enjoy a wide range of amenities in the building, including a social room with full kitchen, exercise room, games room with a pool table, and a car wash in the underground parking area. Residents truly love living in the renowned community at Lawrence Villa. Call to book your private viewing today! (id:61048)
Royal LePage Kelowna
1252 38 Smithe Street
Vancouver, British Columbia
1 Bedroom plus 2 dens with an unbeleivable PRIVATE 770 sqft outdoor patio at Concord's One Pacific. Meticulously maintained home with a very unique and rare big out door deck! This Air Conditioned home features refined finishings including wide plank engineered hardwood flooring, quartz counters, sophisticated wood veneer cabinets, integrated Miele appliances, marble & Kohler fixtures in bathroom, 2 dens. One Pacific has resort-like amenities: glass bottom outdoor pool, hot tub, gym, lounge, sauna & steam room, rooftop bbq, 24hr concierge, plus access to the ARC building amenities including indoor pool and rooftop gym. Unbeatable Yaletown location steps to seawall, marina, parks, entertainment, & the city's finest shopping & dining. Includes 1 parking and 1 storage locker. Call now! (id:61048)
Century 21 In Town Realty
272 Goose Lake Road
Kamloops, British Columbia
This home begins with a showstopping, fully renovated kitchens, complete with TWO full-size islands, each with its own dishwasher, custom cabinetry, quartz counters, designer lighting, power blinds, and premium Fisher & Paykel appliances. Warm wood accents, sage island tones, and expansive windows create a beautiful blend of modern luxury and farmhouse charm. Set on 13.23 scenic acres just 5 minutes from Aberdeen, this updated country home offers upgraded electrical, generator panel, new driveway, irrigation, state of the art water filtration, new furnace, new central A/C, hot water on demand, newer roof and windows, plus a hot tub. The open main floor features a sunken living room with gas fireplace and picture windows, dining area with patio access, three bedrooms, mud/laundry room, and 2-pc bath with sauna. Upstairs, the primary retreat includes two walk in closets, a custom walk in shower, and a view soaker tub. The lower level offers two family rooms, wet bar, fireplace, bedroom, bath, and an in-law suite. An attached single garage connects to a storage room. Outdoors you will find rolling hills, new cross fencing, new shelter, riding arenas, chicken coop, shed, and two barns one with a guest suite and one with a 6-stall horse barn, tack room and wash bay. A 14,000-L cistern provides added water security. Minutes to shopping and amenities. (id:61048)
Stonehaus Realty Corp
Real Broker B.c. Ltd
11450 207a Street
Maple Ridge, British Columbia
Spacious West Maple Ridge Rancher with Loft - Prime Location & Versatile Living - just minutes from the Golden Ears Bridge and Lougheed Hwy. Bright living room with vaulted ceiling a great place to entertain. Dining room with easy access to Kitchen. Family room with gas fireplace off kitchen, a place to relax with access to the back yard with covered patio. Designed for people who want the convenience of a Large Primary bedroom on Main floor with full en-suite PLUS second very Large Primary bedroom Upstairs with full en-suite - ideal for guests or as a personal retreat or large work from home space. 3 full bathrooms. Laundry room. Crawl space. Double garage. Built for functionality and ease of living. Walking distance to shopping, restaurants, recreation facilities, and transit. Open Sat Dec 20th 1 to 2pm (id:61048)
Exp Realty
728 E 49th Avenue
Vancouver, British Columbia
House with mortgage helper 11 bedrooms Presently rental income $9,450 & Laneway house allowed. This sophisticated two level family home in one of the most fantastic locations of what Fraser Street, offer 11 bedrms, 4 baths situated on a 33x130 lot. Main floor features laminated floors, master ensuite & walk-in closet, kitchen with granite countertop, gas fireplace and radiant in floor heating. Fully fenced backyard with double garage. Downstairs features 3+2 bedrooms suites, great mortgage helper. A convenient location that is walking distance to Fraser shopping, Memorial Park, Cafes & Restaurants, & direct bus to Canada Line Downtown - Metrotown UBC, Langara College. Rental income$9,450.00. (id:61048)
Laboutique Realty
204 5553 16 Avenue
Tsawwassen, British Columbia
Designer finishes throughout in this fully renovated 728 sq. ft. corner condo in Tsawwassen! The redesigned kitchen features crisp white cabinetry, stainless steel appliances, and a farmhouse sink. Relax in the living room by the electric fireplace with a custom wood mantle, or enjoy the bright, south-facing enclosed balcony/solarium all year round. Luxurious spa-like bathroom, offering a soaker tub, rain shower, heated towel bar, and Toto bidet. This one of a kind home has one of the largest primary bedrooms you'll find in a condo! Finished with newer windows, engineered hardwood, and plush carpet throughout. Located just steps from shopping, dining, and transit. Pets allowed with restrictions. Make this your home today! (id:61048)
Real Broker
8 6333 Katsura Street
Richmond, British Columbia
Welcome to this Concrete built 3 bedrooms 3 full bathrooms Townhouse in the most desirable Garden City area in Richmond. Close to Richmond Center, T&T Super Market and all kinds of restaurants. The best location for your living. Upstairs has two bedrooms and two full bathrooms. Main floor offers a bedroom & full bath, open concept kitchen with granite countertop, laminate floor, over 10' high ceiling, extra large windows, bright & open, North facing balconies, 2 parkings. Come to view! Priced $170,000 below the assessment value. Book your showings today! Open House December 20, Sat 2-4pm. (id:61048)
Nu Stream Realty Inc.
50 6127 Eagle Ridge Crescent
Whistler, British Columbia
Wake up to jaw-dropping views of Blackcomb Mountain in this 3 Bed, 3 Bath townhome in Whistler Cay Heights. With 1,472 square ft of bright, light-filled living space, enjoy a cozy wood-burning fireplace, sun-drenched sundeck, and an unbeatable location just steps from Whistler Village, ski slopes, golf, and the Valley Trail. Soak in panoramic vistas from both the living area and the primary bedroom. Underground and surface parking included. A rare opportunity to own in one of Whistler´s most sought-after communities. Your Whistler dream starts here. (id:61048)
RE/MAX Sea To Sky Real Estate
1204 2186 Gilmore Avenue
Burnaby, British Columbia
Welcome to this junior 2-bed, 2-bath residence in the iconic Gilmore Place Tower 1 by Onni. This bright and spacious home offers unobstructed west-facing city and mountain views. Thoughtfully designed with a functional layout, it features A/C, a gourmet kitchen with built-in appliances, and a large island with seating for four-ideal for casual dining or entertaining. Enjoy over 75,000 sq. ft. of exceptional amenities, including a 24-hour concierge, fitness center, indoor and outdoor pools, sauna, steam room, basketball court, golf simulator, bowling alley, party room, theatre, karaoke room, kids´ play area, and more. Conveniently located steps from Gilmore SkyTrain Station, with easy access to HWY 1 & Downtown. The new T&T Supermarket is coming soon. Don´t miss this opportunity! (id:61048)
Royal Pacific Realty (Kingsway) Ltd.
2605 3008 Glen Drive
Coquitlam, British Columbia
Welcome to M-TWO by Cressey in the heart of Coquitlam Town Centre! This 26th-floor corner unit luxury condo offers breathtaking 180 degree panoramic north east views of the city, mountains and skyline. Features include a gourmet Cressey kitchen with gas cooktop, quartz counters, in-suite laundry, and modern finishes. The building offers top-tier amenities: gym, lounge, garden, and more. Steps to Lincoln Skytrain, Coquitlam Centre, Glen Elementary, Pinetree Secondary, Douglas College, library and Lafarge Lake. Enjoy upscale urban living in one of Coquitlam's most desirable locations. The tenant will move out October 1, 2025. Book your private tour today! (id:61048)
RE/MAX Crest Realty
Sph06 200 Nelson's Crescent
New Westminster, British Columbia
Rare sub-penthouse | 2 Bed, 2 Bath, 915 sq. ft. + 809 sq. ft. of outdoor living. A sexy, one-of-a-kind corner residence floating above the Fraser River with panoramic views of Mount Baker & Golden Ears. Featuring 9´ ceilings, floor-to-ceiling windows & $13K in luxury upgrades, this home flows seamlessly to 2 private patios - a 675 sq. ft. entertainer´s patio with gas/water hookups + a 134 sq. ft. retreat off the bedrooms. Resort-inspired living with a commercial gym, squash courts, yoga, steam, sauna & resident lounge. Includes 2 side-by-side parking + XL storage. Steps to SkyTrain, Royal Columbian Hospital, Save-On-Foods, Browns Socialhouse & Brunette Greenway. The Brewery District´s most exclusive lifestyle offering. (id:61048)
Exp Realty
5203 Cook Place
Prince George, British Columbia
Starter home alert! Tucked away on a quiet cul-de-sac partway up the Hart Highway, this home offers peace and comfort while keeping you just minutes from all amenities. The spacious, fenced yard is perfect for kids and pets, complete with a large deck, sheds, tons of parking, and RV space. Inside, enjoy the spacious, bright, open-concept kitchen and living area ideal for family time. With 3 generous bedrooms (option to convert back to 4), there’s room for everyone. Smart storage solutions throughout make this home as practical as it is welcoming - perfect for a busy family on the go! This home features newer appliances, and the big ticket items have lots of life left, all you need to do is move in. (id:61048)
Team Powerhouse Realty
255 Lukaitis Lane
Duncan, British Columbia
Charming 2-Bed, 1-Bath Rancher in a convenient Duncan location. Set on a 4,606 sq ft lot with high-density residential zoning, this property is an excellent investment or holding opportunity. Featuring a large, covered veranda, plenty of parking, and a detached workshop with covered firewood storage. Just a short walk to Duncan’s amenities and Centennial Park. This is a perfect location and opportunity for future development, rental income, or easy in-town living. (id:61048)
D.f.h. Real Estate Ltd. (Cwnby)
3820 Enterprise Way
Barriere, British Columbia
Five (5) plus acres of Industrial Land with 3 phase, 800 amps of power plus much more. Some debris needs to be cleaned up and the Seller is willing to reduce the price to accommodate. The best highway exposure and access. There is a 5500 sf (+/-) shop on the property and a list of machinery that goes along with the sale such as Volvo Excavator, skyjack, mini excavator, International Dump truck (Valued approx $200K) - Drilled well 25 GPMs. Privately owned Security System. A new unfinished steel building was for a shop re sale of greenhouse products. Greenhouse without hydroponics system would be great to grow vegetable or gardening products. Special consideration in the price for clean up need that is needed. (id:61048)
RE/MAX Integrity Realty
892 Waterloo Road
Castlegar, British Columbia
Welcome to 892 Waterloo Road, a custom-built Winton Global rancher with a walkout basement, offering elevated design, superior construction, and timeless quality. Built in 2012 from the ground up, this 4-5 bedroom, 3-bath residence showcases an ICF block foundation, engineered floor system, premium lumber, and upgraded windows—delivering exceptional efficiency, comfort, and long-term durability. The open-concept main floor is designed for effortless entertaining, featuring 9-foot ceilings and dramatic 12-foot vaulted ceilings in the living room and primary suite, creating a bright and refined atmosphere. Seamless indoor-outdoor living is achieved with a large covered deck, perfect for year-round enjoyment. Completing the home is a spacious double garage, expansive paved driveway, and fully fenced backyard—offering privacy, functionality, and space for both entertaining and everyday living. A distinguished home where craftsmanship, space, and thoughtful design come together seamlessly. (id:61048)
Coldwell Banker Executives Realty
Marcer Road Lot# 47
Lake Koocanusa, British Columbia
Lakeview Terrace at Koocanusa Village offers a lifestyle built around water, mountains, and wide-open space. Perfectly positioned between Fernie and Cranbrook and only a 3.5-hour drive from Calgary, this growing lakeside community is designed for those who want easy access to both adventure and escape. Residents enjoy access to build-ready lots, marina slips, and an incredible 145 km stretch of Lake Koocanusa making it ideal for boating, exploring, and long summer days on the water. When the seasons change, the recreation doesn’t stop. The area offers year-round outdoor fun including snowshoeing, snowmobiling, ATVing, hunting, and fat biking, making it a true four-season playground. This lot is located on the Terrace and captures scenic views of the lake and surrounding mountain ranges. There are no building deadlines, allowing you to design and build at your own pace. Municipal services including water, sewer, and hydro are already at the lot line, making this property ready for your plans. (id:61048)
Exp Realty (Fernie)
52 6338 Vedder Road, Sardis South
Chilliwack, British Columbia
This home in the Maple Meadows Manufactured home park was renovated to an impressive level with not a detail overlooked. Enjoy modern flooring, light fixtures, an absolutely gourmet kitchen with quartz counter tops, plenty of modern kitchen cabinets, ample storage, and more. Enjoy a fantastic layout with bright and open living spaces, 3 spacious bedrooms, updated bathrooms with shine and sparkle, and so much more. Not to mention, this is a fantastic location in the park, with ample sunlight. Maple Meadows is located in the heart of Sardis within walking distance to so many amenities, shopping, nature trails and walks, the Vedder river, and so much more. * PREC - Personal Real Estate Corporation (id:61048)
Royal LePage Wheeler Cheam
7133 Grant Rd W
Sooke, British Columbia
Discover unmatched craftsmanship in this thoughtfully designed half duplex boasting 5 potential bedrooms, 3.5 bathrooms, and two dens. A fully finished walkout suite with a private entrance and patio. Built with a modern contemporary aesthetic and West Coast accents, the open-concept main floor is a dream for entertainers. The chef-inspired kitchen shines with quartz countertops, premium cabinetry, a gas range, and stainless steel appliances. The living area exudes warmth with a stunning stone gas fireplace, live-edge mantle, and authentic brickwork. Comfort is paramount, with 3 ductless heat pump heads providing efficient heating and cooling on every level. The fully fenced backyard features durable, synthetic grass and a private patio for effortless outdoor enjoyment. Additional highlights include a single-car garage, ample storage, and a prime location near buses, beaches, and schools. Move-in ready and meticulously crafted, this is more than a home—it’s a lifestyle upgrade. (id:61048)
Team 3000 Realty Ltd
7450 Roe Lake Crescent
100 Mile House, British Columbia
Tucked into a naturally treed setting, this 0.63-acre lot offers a great balance of privacy and possibility. A cleared building site is already in place, power has been brought in, and the surrounding trees create a peaceful, tucked-away feel while still keeping the space open and bright. With Roe Lake just across the road and wide open skies above, you’ll enjoy quiet days, starry nights, and the kind of calm that’s hard to find. Whether you’re dreaming of a full-time home or a quiet place to land in the future, this property offers a thoughtful starting point to design a space that truly fits your life. (id:61048)
Exp Realty (100 Mile)
1780 Springview Place Unit# 348
Kamloops, British Columbia
3 bedroom 1.5 bath unit in quiet area of this Sahali townhome complex. Unit is in rough and cluttered condition. Please allow plenty of notice for showing, showings after 3PM best as occupant works from home. Schedule A to be attached to all offers, all offers subject to court approval. (id:61048)
RE/MAX Real Estate (Kamloops)
