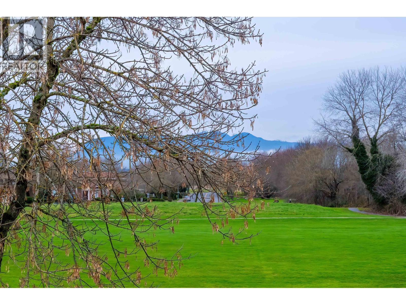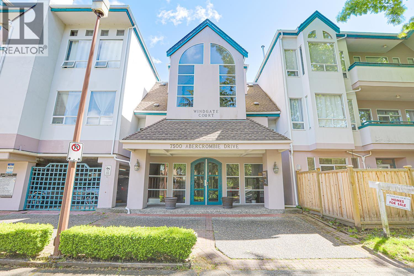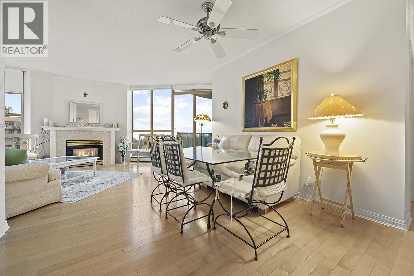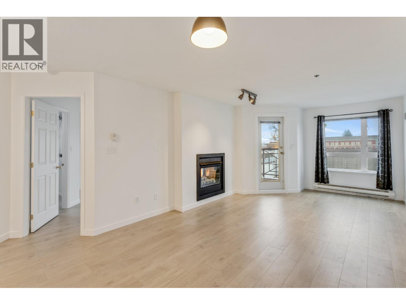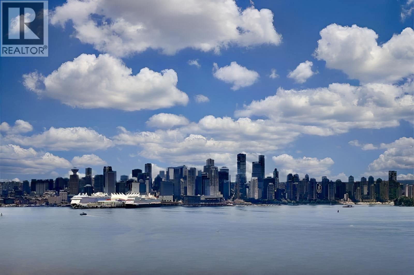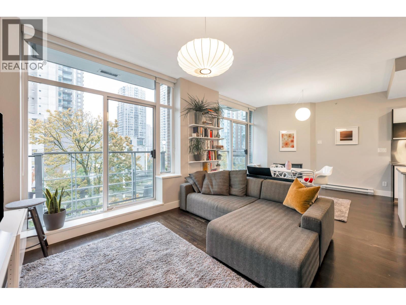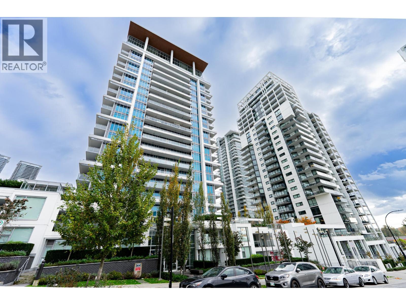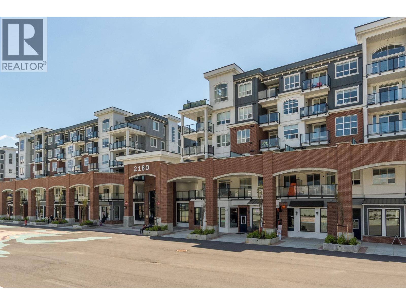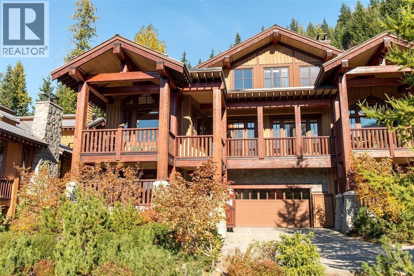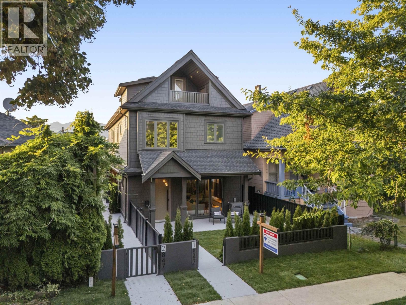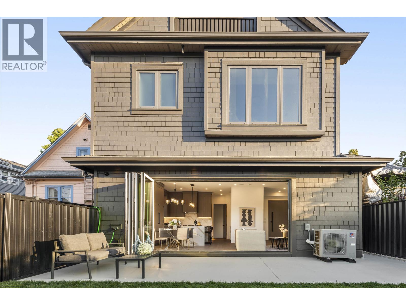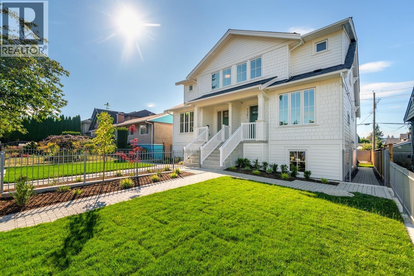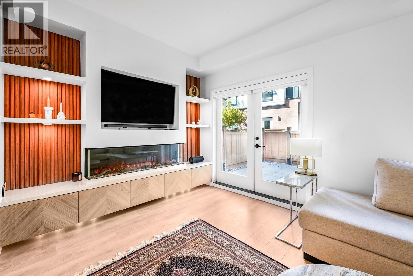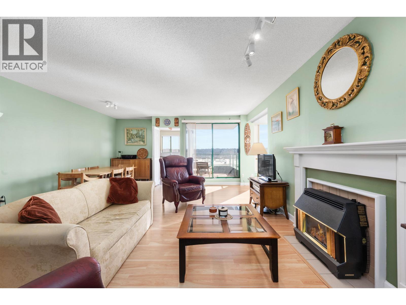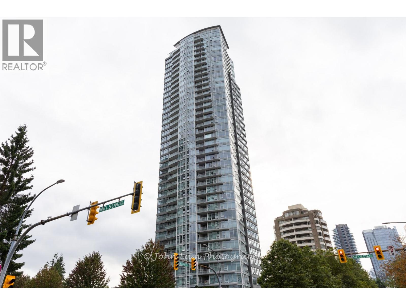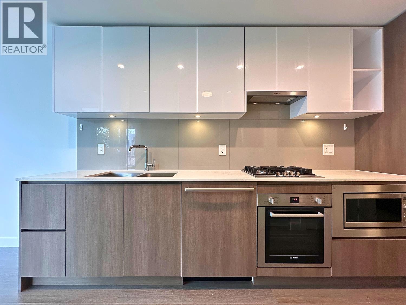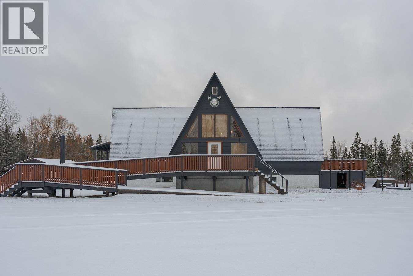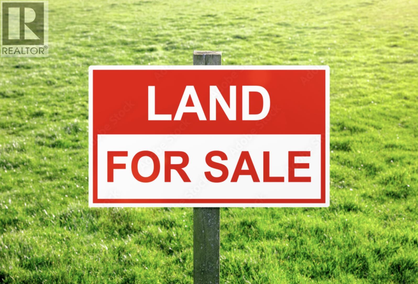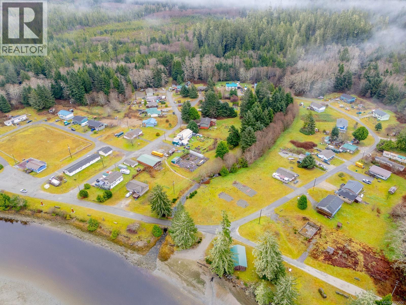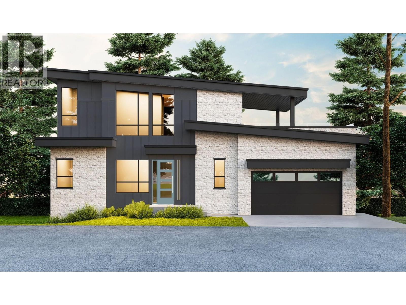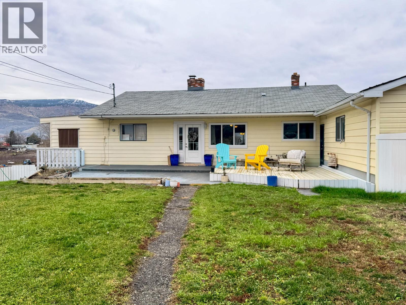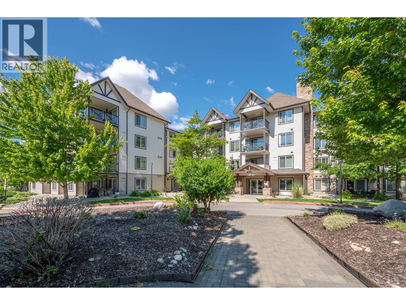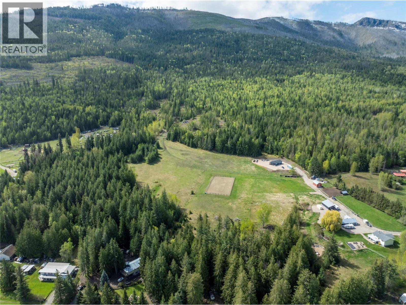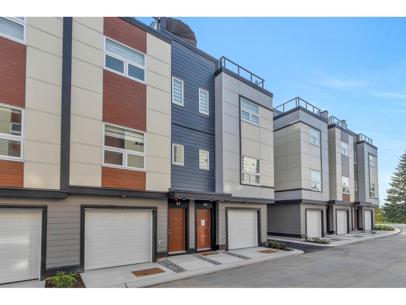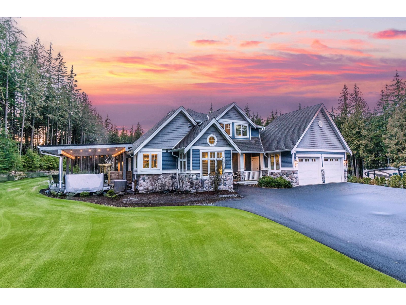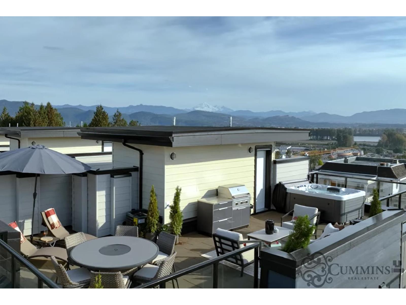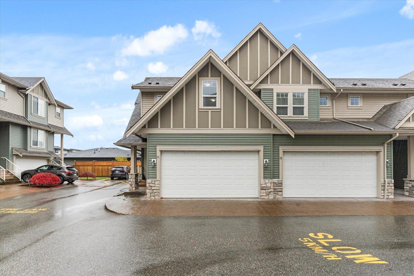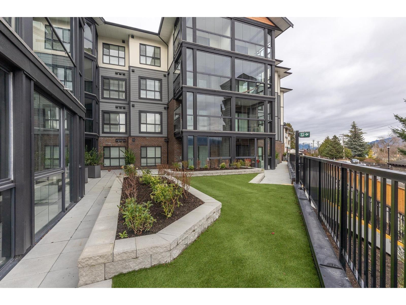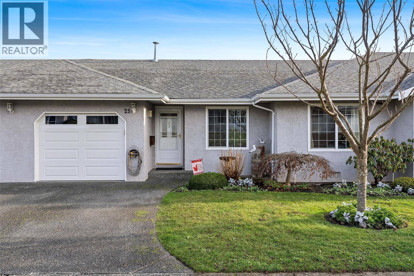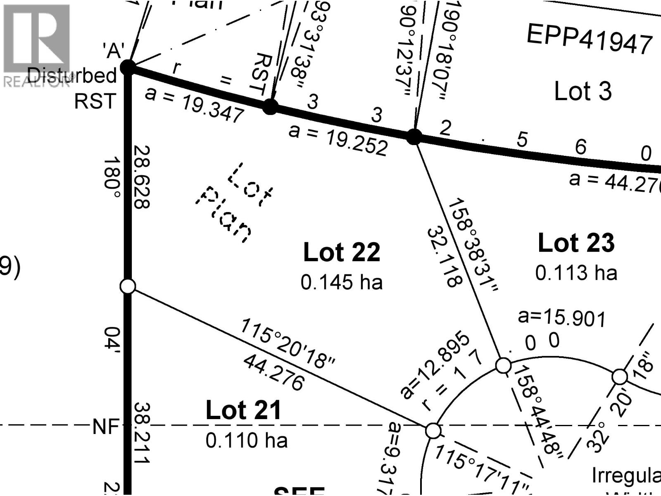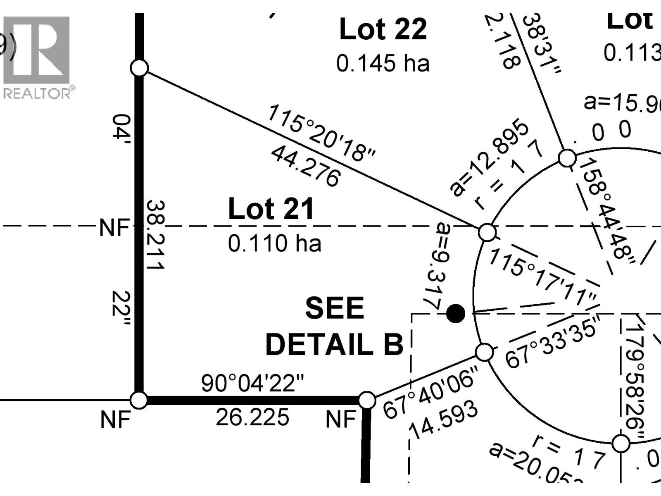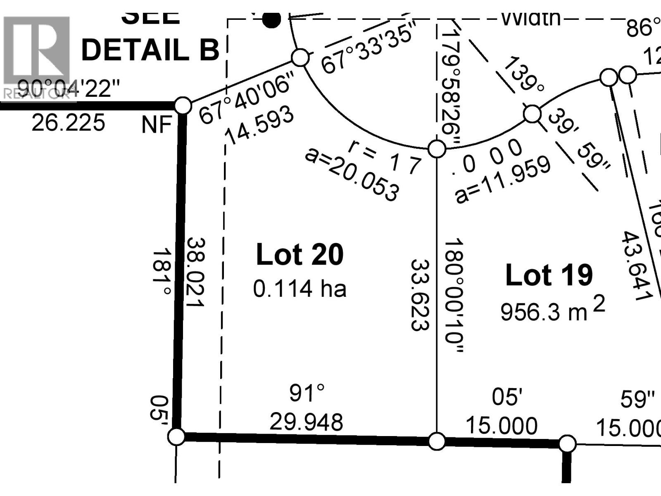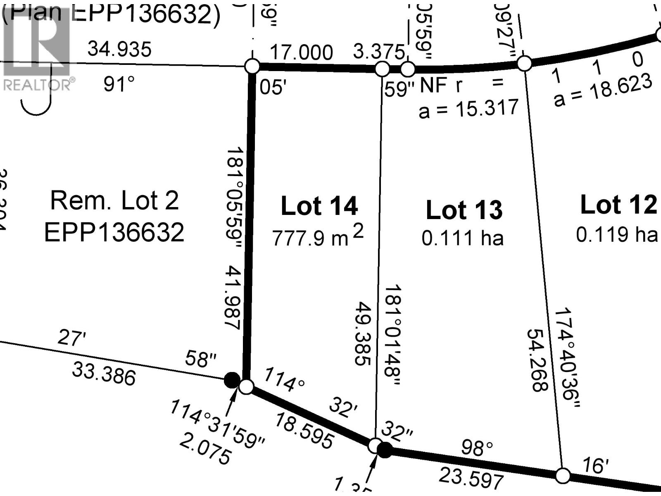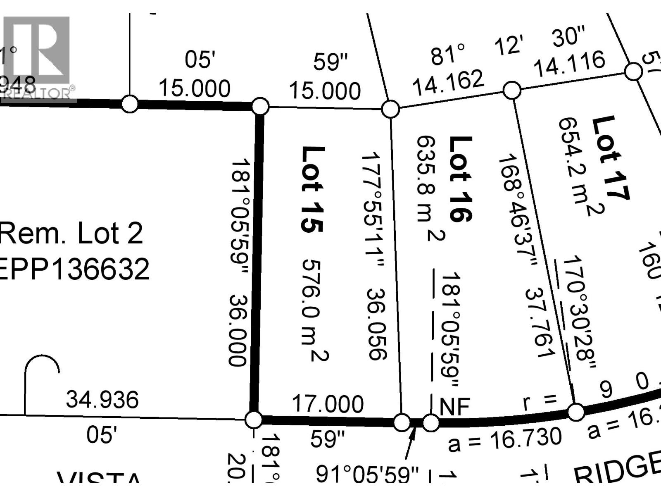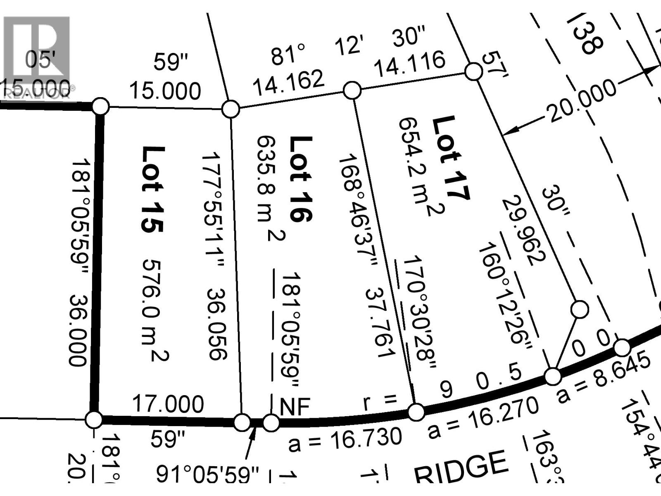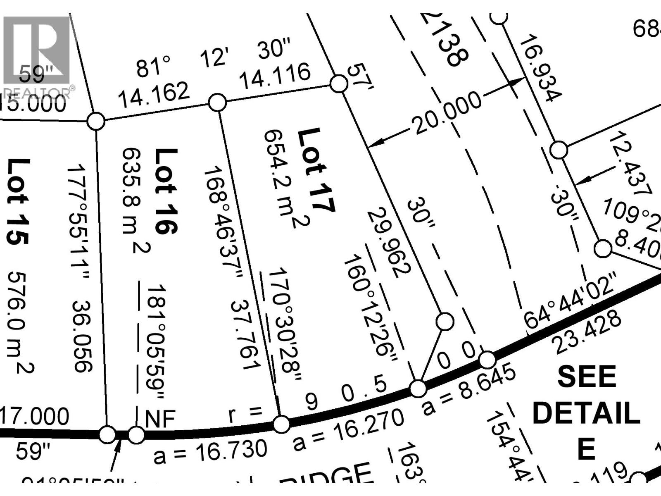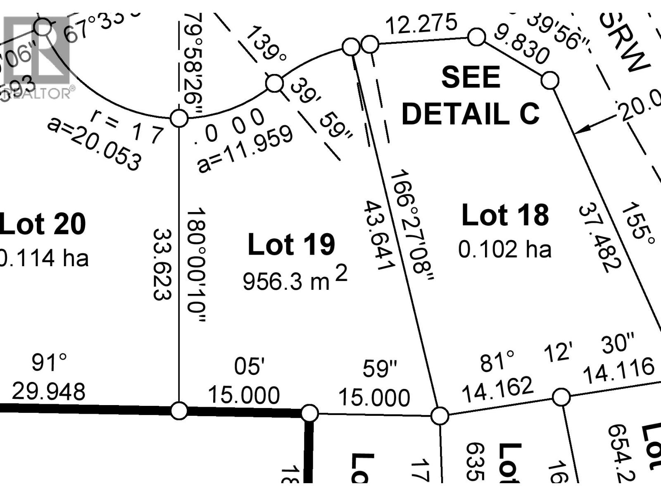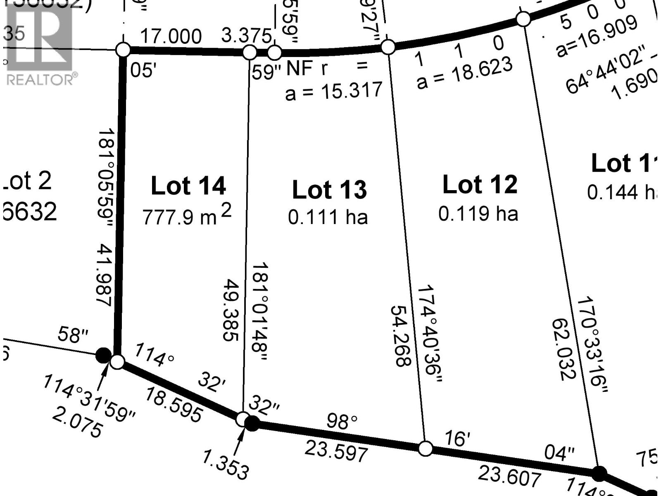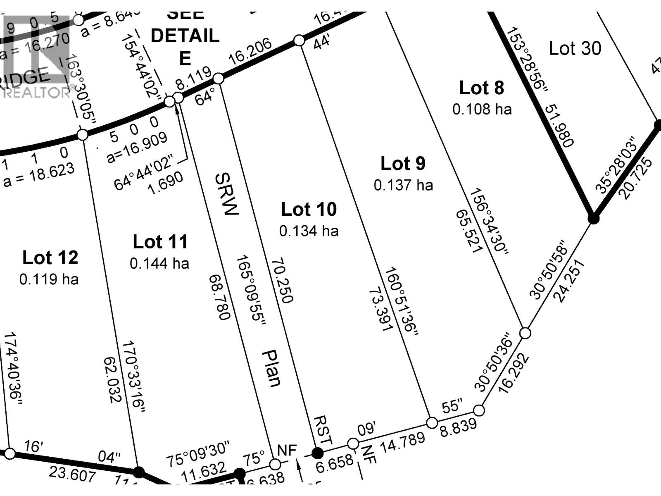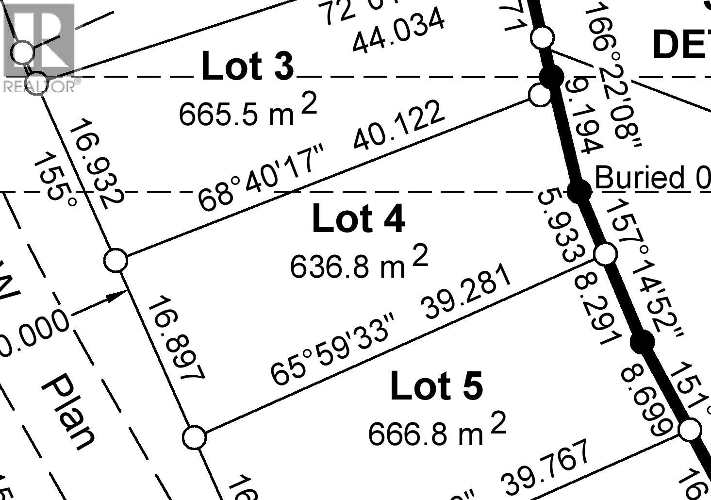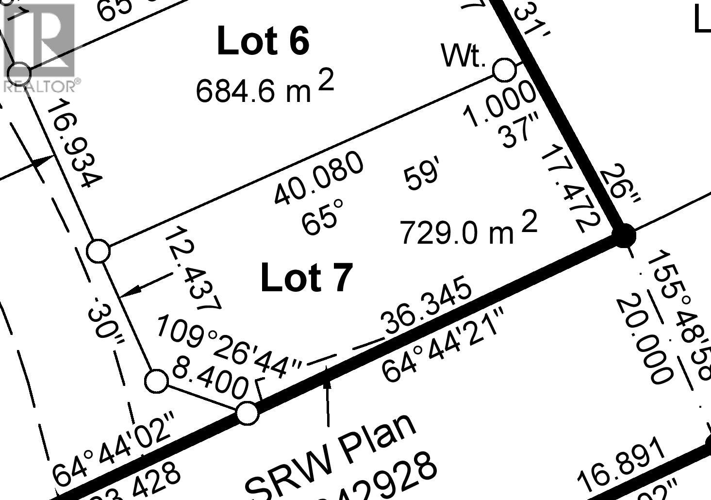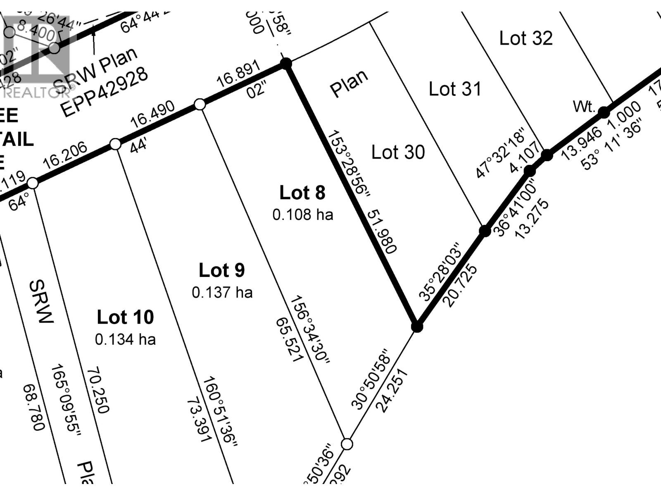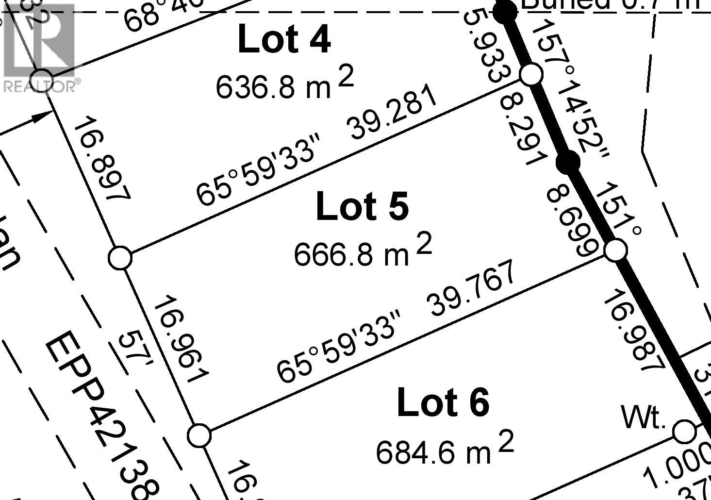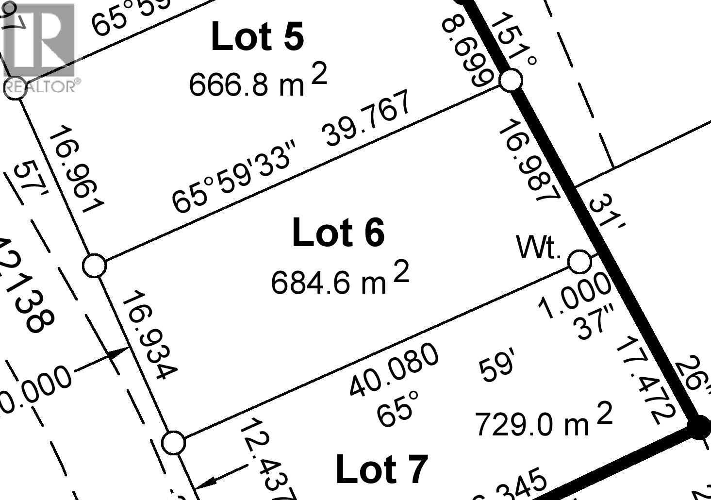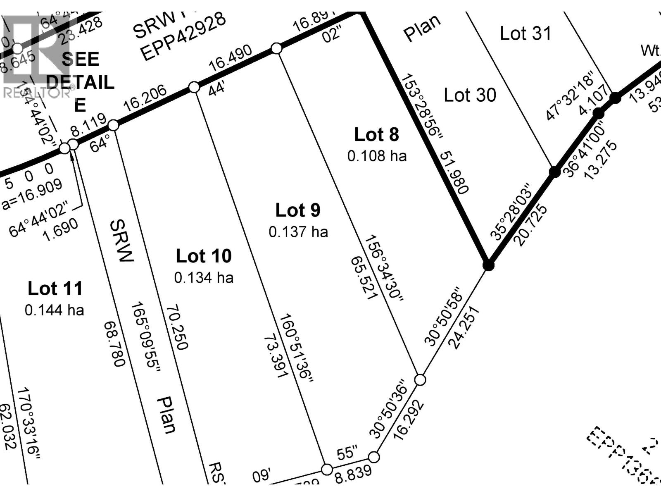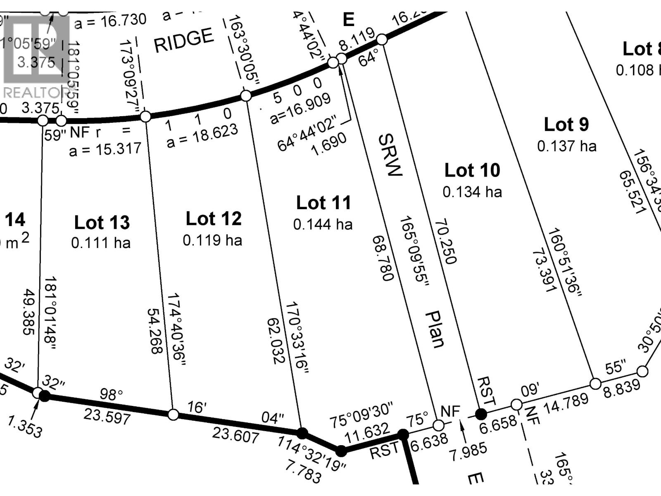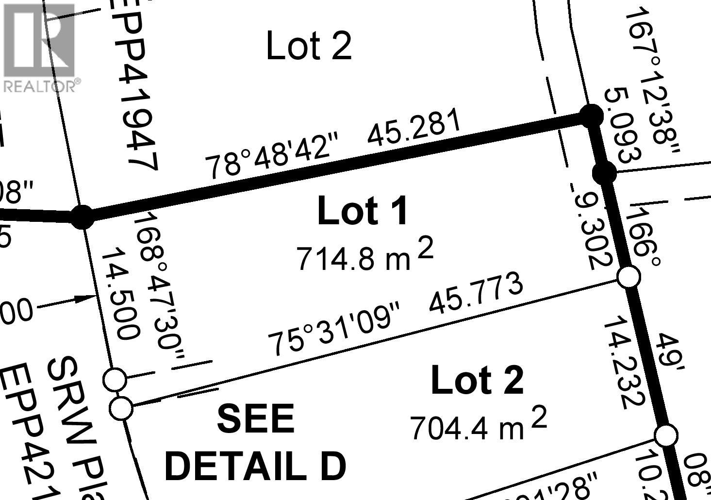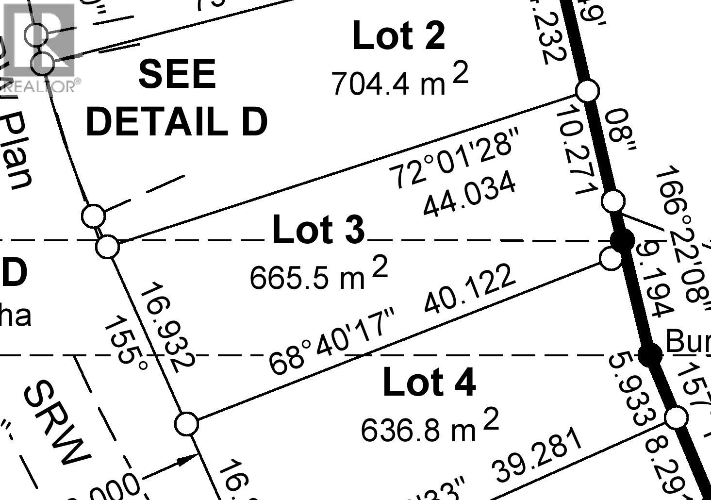Presented by Robert J. Iio Personal Real Estate Corporation — Team 110 RE/MAX Real Estate (Kamloops).
21 6000 Barnard Drive
Richmond, British Columbia
. (id:61048)
Laboutique Realty
303 7500 Abercrombie Drive
Richmond, British Columbia
EXCELLENT LOCATION! Spacious 1,828 sq. ft. Top-Floor Penthouse with 3 BED/2 BATH in Richmond´s Brighouse area. Features grand double-door entry, 11 ft ceilings, large dining and living room with gas fireplace, wet bar, and big balcony. Updated kitchen with counter bar, bright eating area, and in-suite laundry. Huge primary bedroom with walk-in closet and ensuite with soaker tub + separate shower. Walk to Richmond Centre, Canada Line, Minoru Park, and Rec Centre. Ferris Elementary & Richmond Secondary catchment. Includes 2 parking + 2 storages. ***OPEN HOUSE: Sunday Dec 21 | 2-4 PM. - Richmond living at its best! (id:61048)
RE/MAX City Realty
2302 6188 Patterson Avenue
Burnaby, British Columbia
Located directly across from Central Park, a short walk to the skytrain, and only minutes to Metrotown and T&T shopping. This sought-after "02" unit has the most spectacular views (ocean, Alex Fraser Bridge, park) without the distraction of the Skytrain. Features: 2 parking, 9´ ceilings, floor to ceiling windows, cherry hardwood flooring, new tiling, designer blinds, new gas fireplace, Newer Bosch W/D with ductless venting. Gorgeous windowed E/A off updated gourmet kitchen, closet organizers. The "Wimbledon" is like living in a 5 star resort with lovely gardens, landscaping, indoor pool, SPA, tennis, guest suites & clubhouse. (id:61048)
Lehomes Realty Premier
307 2335 Whyte Avenue
Port Coquitlam, British Columbia
Spacious and bright 1 bedroom condo in a highly desirable location. This well designed home features a generous primary bedroom that easily accommodates a king-sized bed, along with a cozy 2 sided fireplace enjoyed from both the living room and bedroom, located just steps away from downtown Poco restaurants, grocery stores, coffee shops, craft brewery, new recreation center, bus loop and more. Outstanding access to nature with trails, parks and a dog park only 5 minutes away. This home is ideal for dog owners and outdoor enthusiasts. Well maintained building offers low maint. Fees, gas included, making it an excellent choice for 1st time buyers, downsizers or investors. A must see property, book a viewing today. (id:61048)
Sutton Group-West Coast Realty
805 683 W Victoria Park
North Vancouver, British Columbia
VANCOUVER POSTCARD!!! Exclusive 2 Beds + Flex room (converted to the bedroom) residence with PANORAMIC VIEW from every room. Floor-to-ceiling windows, a sleek huge kitchen, spacious bedrooms with a private ensuite, and a versatile den. well maintained amenities and breathtaking city, ocean & mountain bathing the home in natural light, vistas - the essence of luxury Vancouver living.Step out to your private balcony and indulge in the beauty of Vancouver´s skyline and waterfront. lucky buyer welcome,... (id:61048)
Sincere Real Estate Services
305 535 Smithe Street
Vancouver, British Columbia
DOLCE - Downtown Living at Its Finest Discover the best of downtown Vancouver right at your doorstep. Live just steps from Rainbow Park, the International Film Centre, trendy restaurants, lounges, cafés, and the Vancouver Public Library. This elegant home features a spacious chef´s kitchen with an oversized island, abundant cabinetry, and a cozy dining area highlighted by a warm gas fireplace. High ceilings and two Juliet balconies create an open, airy atmosphere that feels both grand and inviting. The versatile den offers the perfect space for a home office, nursery, or guest room. A luxurious bathroom with a double vanity, separate shower, and soaker tub completes this exceptional residence. Built by Solterra, Don´t miss this rare opportunity! Open House:December 7th: 2:00pm-4:00pm (id:61048)
Prompton Real Estate Services Inc.
1004 2288 Alpha Avenue
Burnaby, British Columbia
ALPHA at LUMINA centrally located in Brentwood. This west-facing 3 bedroom 2 bath condo features an open, functional layout, 9ft ceilings, and expansive windows that draw in natural light. Modern kitchen equipped with high-end MIELE appliances with Gas range-top, stunning Quartz Countertops, Cabinetry with under-cabinet lighting, Laminate flooring throughout, floating Bathroom vanities with lighting and A/C throughout. Amenities included CONCIERGE,GYM, OUTDOOR BBQ AREA, PLAYGROUND and many more! STEPS from Brentwood Skytrain station and other transit, Costco, restaurants, stores, services and parks. Book your appt today. This one won't last! (id:61048)
RE/MAX Crest Realty
3313 2180 Kelly Avenue
Port Coquitlam, British Columbia
Stunning! Your search ends here! This 2bed/2bath/1030sqft West facing home overlooking the manicured courtyard will not disappoint! Located in Montrose Square, a master-planned community in the heart of Port Coquitlam, steps away from amazing amenities: 205Ksqft community center, shopping, dining, schools, transit, West Coast, all sort of recreation & more. Features: laminate flooring, excellent rm separation, open layout, 9'ceilings, spacious kitchen w/island & plenty of cupboard & counter space, large living rm, defined dining area, tons of insuite storage, 2 balconies & more. The primary fits king size bed has pass-through closets & 3pc ensuite. The 2nd bed is well sized w/large closet. Bonus: 1 parking, bike locker & limited rec. center pass. Act Now! OPEN HOUSE - Sat, Dec 20th 2-4pm (id:61048)
Royal LePage West Real Estate Services
18 C 2300 Nordic Drive
Whistler, British Columbia
Exclusive slope-side Luxury Residence in 10th share fractional ownership. This 4 bedroom 2600 sqft. residence sleeps 9 and offers the best ski in/ski out location in Whistler, coupled with unmatched luxury and simplicity. Sitting on the edge of the Dave Murray Downhill on Whistler mountain, your one-tenth ownership offers 5 weeks per year in this beautiful, completely turn-key home. Managed by Fairmont, this property boasts many amenities of a Fairmont Hotel, and the exclusivity of a private residence. (id:61048)
Macdonald Realty
1 847 E 10th Avenue
Vancouver, British Columbia
Beautiful FRONT DUPLEX in PRIME location. As soon as you walk through the front door, you will instantly be impressed with the QUALITY of construction and MODERN finishings. The main floor features 10' HIGH CEILINGS, ENGINEERED HARDWOOD flooring, CUSTOM BUILT-INS, a great layout with dedicated living & dining room space, & OVERSIZED BI-FOLD WINDOWS that provide the ultimate INDOOR/OUTDOOR experience. The 2nd floor offers 3 bedrooms on the SAME LEVEL, perfect for family living; while the level above boasts a large 4th bedroom with a FULL BATH and BALCONY. Can also be used as a, REC ROOM, OFFICE, STUDENT RENTAL, or NANNY SUITE. Located just a block & a half from Fraser St & a short walk to the future Mount Pleasant SKYTRAIN STATION, you don't have to sacrifice LOCATION for SPACE and QUALITY. // OPEN HOUSE: Sat. Dec 20 and Sun. Dec 21, 12:00 to 1:30pm. (id:61048)
RE/MAX Select Realty
2 847 E 10th Avenue
Vancouver, British Columbia
Beautiful BACK DUPLEX in PRIME location. As soon as you walk through the front door, you will instantly be impressed with the QUALITY of construction and MODERN finishings. The main floor features 10' HIGH CEILINGS, ENGINEERED HARDWOOD flooring, CUSTOM BUILT-INS, a great layout with dedicated living & dining room space, & OVERSIZED BI-FOLD WINDOWS that provide the ultimate INDOOR/OUTDOOR experience. The 2nd floor offers 3 bedrooms on the SAME LEVEL, perfect for family living; while the level above boasts a large 4th bedroom with a FULL BATH and BALCONY. Can also be used as a, REC ROOM, OFFICE, STUDENT RENTAL, or NANNY SUITE. Located just a block & a half from Fraser St & a short walk to the future Mount Pleasant SKYTRAIN STATION, you don't have to sacrifice LOCATION for SPACE and QUALITY. // OPEN HOUSE: Sat. Dec 20 and Sun. Dec 21, 12:00 to 1:30pm. (id:61048)
RE/MAX Select Realty
7381 Imperial Street
Burnaby, British Columbia
Welcome to this amazingly customized & quality-built 3-level 1/2 duplex home in booming Upper Deer Lake area of Burnaby South! Over 35 years building experiences in lower mainland & Nanaimo island, the builder/developer put comfort & contemporary together! Stunning color choices with thoughtful - designed bshelves & cabinets for your storage convenience! Very bright & spacious living & dining areas, great kitchen featuring open concept layouts, high-end appliances, gorgeous full bath on main, bigger yard with 135sf deep lot, nice mountains views, two-bdrm legal suite w/walk-out entrance below! Excellent location, close to Metrotown shopping, transits, schools, easy access to highway! Best value in the neighbourhood! Must see to appreciate the craftsmanship! Open House Sat Dec 13 from 2-4pm. (id:61048)
RE/MAX Select Properties
137 535 E 2nd Street
North Vancouver, British Columbia
Bonus: No GST + two parking with EV charger installed! This one-year-old, beautifully maintained 4 bedroom townhome ( 4th bedroom doesn't have closet) at The Trails in North Vancouver´s vibrant Moodyville community features custom millwork, radiant in-floor heating, and premium Samsung Smart Hub appliances. The bright den with a window is perfect for a home office or playroom, while the open layout fills with natural light and offers a partial water view. Upstairs, a spacious private roof deck provides a perfect spot to relax or entertain. Secure underground parking and a storage locker are conveniently located right beside the entrance. All just minutes from Lonsdale Quay, shops, trails, and the waterfront. (id:61048)
Royal Pacific Realty Corp.
202 410 Carnarvon Street
New Westminster, British Columbia
SPACIOUS, BRIGHT, and FULL OF POTENTIAL! The main living space offers plenty of options for LARGE SIZED FURNITURE configurations, a GAS FIREPLACE, a COZY NOOK that makes for a perfect reading area or HOME OFFICE, a kitchen with a window overlooking the river, and a SPACIOUS BALCONY, the perfect place to enjoy BREATHTAKING RIVER VIEWS over your morning cup of coffee or evening glass of wine. The two large bedrooms offer plenty of space for dressers, chests, or a desk, & each room offers peak-a-boo views of the river. Carnarvon Place offers great amenities, including an INDOOR POOL, HOT TUB, SAUNA, and GYM. Building offers DIRECT ACCESS to Columbia SKYTRAIN STATION from the parkade, connecting you to DOWNTOWN VANCOUVER in less than 30min. Comes with 1 PARKING, 2 PETS & RENTALS allowed. // OPEN HOUSE: Sat. Dec 20, 2:00 to 4:00pm. (id:61048)
RE/MAX Select Realty
2005 4880 Bennett Street
Burnaby, British Columbia
The 'Chancellor' built by Polygon, central location in Metrotown, right next to Metrotown Shopping Mall, step to skytrain station, bus terminal, Bonsor Community Center, Crystal mall, park and elementary school. Everything you need is within walking distance. Bright and comfortable east facing with Deer Lake, City and Mountain view, functional floor plan, decent size balcony. Separated bedrooms created a privacy environment. Modern kitchen equipped with high-end stainless steel appliances, a gas cooktop & stone countertop. BRAND NEW laminated floor, move in condition. Don't miss it. Easy to show. OPEN HOUSE Dec 21st Sunday 2-4pm (id:61048)
RE/MAX City Realty
302 618 Carnarvon Street
New Westminster, British Columbia
Welcome to 618 Carnarvon, a corner unit, one bedroom home in downtown New Westminster with A/C. West facing with welcoming warm afternoon sun through large windows and a private balcony. The open layout features a sleek kitchen with Bosch appliances, quartz countertops, and soft-close cabinets. Laminate flooring throughout the home, easy to keep clean. Perfect for first time buyers or investors seeking a low-maintenance home in a prime location. Storage locker included. Just a three-minute walk to Columbia and New Westminster SkyTrain stations, with Douglas College, cafés, restaurants, and riverside paths nearby. Residents enjoy access to a fitness centre, rooftop green space, kids' play area, and community lounge. (id:61048)
Oakwyn Realty Ltd.
Oakwyn Realty Northwest
6315 Cummings Road
Prince George, British Columbia
Fully renovated home on rare 10 acres in Pineview. Offering a 3 bed, 1.5 bath upper level with modern finishes and a bright, functional layout. The lower level features a 3 bed, 1 bath suite, ideal for extended family or income potential. Enjoy privacy and space with room for recreation, hobby farming, or future plans. Property includes a detached 30’ x 24’ shop and a 40’ x 20.5’ pole shed that is enclosed with power, perfect for storage, toys, or a home-based business. Roof, furnace and hot water tank are all recently upgraded so this turnkey acreage is ready to go. All measurements are approximate, buyer to verify if deemed important. Lot size taken from Regional District tax assessment. (id:61048)
Royal LePage Aspire Realty
4754 Gladstone Street
Vancouver, British Columbia
Prime development opportunity in the heart of Vancouver! Welcome to 4754 Gladstone Street, a bare land lot zoned RM-9A, offering excellent potential for duplex or multi-family development (buyer to verify with the City of Vancouver). Located on a quiet residential street within a well-established neighbourhood, this property provides strong upside for builders, investors, or end users looking to create a custom project. Conveniently situated close to transit, schools, parks, and everyday amenities, with easy access to major routes. An ideal site to build and hold or develop in a high-demand area. Zoning, density, and development potential to be confirmed by buyer with the City. (id:61048)
RE/MAX City Realty
230 Clutus Rd
Bamfield, British Columbia
Rare Bamfield Gem! Just steps from the breathtaking shores of Pachena Bay, this charming 1,080 sq ft, 3-bedroom, 1-bath rancher offers a unique opportunity. Situated on Huu-ay-aht First Nations land, the property benefits from a long-term lease with over 85 years remaining, providing peace of mind for generations to come. The home features a newer roof, electric baseboard heating, and cozy wood heat, making it a comfortable retreat year-round. With its desirable location and layout, there is excellent potential for Airbnb or vacation rental use. Surrounded by wild west coast beaches, stunning hiking trails, and rich cultural history, Bamfield is the perfect destination to enjoy gorgeous summers or storm watch. Whether you’re seeking a full-time residence, recreational getaway, or income-producing property, this rare offering captures the very essence of West Coast living. (id:61048)
RE/MAX Professionals - Dave Koszegi Group
16423 Inkaneep Road
Osoyoos, British Columbia
Build your dream home on one of the very few LAKEFRONT lots for sale on one of Canada’s warmest freshwater lakes! Building permit in hand & ready to break ground! Save yourself years of time & money with all the variances required completed along with a registered drilled well! Live your lake front dream in a CUSTOM modern contemporary 2 story with walkout basement home, designed by Christophe Vaissade Designs! The home will feature 5 bedrooms, 4 bathrooms with a primary bedroom on the main, lots of windows, flooded with natural light & STUNNING LAKE VIEWS with a double garage & rooftop patio! Enjoy entertaining on one of the 2 decks, both w/ lake views, plus a NEW 60 ft aluminum dock! Less than 10 minutes to town, enjoy the peace & quiet on the dead-end street with everything at your door (id:61048)
Royal LePage - Wolstencroft
1827 97th Street
Osoyoos, British Columbia
. 35 acres of rural living yet minutes away from town. Rancher with stunning views, great location for a small hobby farm. This walk-in rancher features a bright open design with a spacious kitchen, dining room, living room, master bedroom, bathroom, and two additional bedrooms all on the main floor. Newer large windows flood the home with natural light and offer picturesque views. Step out from the dining room onto the amazing updated deck, perfect for enjoying the spectacular views of orchards, vineyards, and the valley. The daylight basement offers versatility and can be converted into a studio suite, making it perfect for Airbnb potential. This level also includes a large flex room, laundry, bathroom, and ample storage space. Additional highlights include a workshop, fruit trees, garden shed, garage, chicken coop and plenty of extra parking for RVs or boats. The front yard is fully fenced ensures security and privacy. Large lot with lower taxes offers endless possibilities.... Call for all the details. (id:61048)
Royal LePage Desert Oasis Rlty
256 Hastings Avenue Unit# 406
Penticton, British Columbia
Contingent. Welcome to the Ellis! Bright and beautiful top floor condo. This meticulously maintained 1 bedroom, 1 bath unit has vaulted ceilings, and a prime location close to shopping, restaurants and transit. Cats ok and long term rentals allowed. A fantastic opportunity - call today! All measurements approx. Buyer to verify if important. (id:61048)
Royal LePage Locations West
1706 Taylor Road
Sorrento, British Columbia
1706 Taylor Road, If you are dreaming about what life in the country could be like, with a 2 home and large acreage estate opportunity, then this is the dream come true! Established private country acreage in the farming community of the Notch Hill area. Over 80 acres of land zoned Large Holding and only 29% is in ALR land, backing onto crown land with a creek running through it. You have access to trails right in your backyard without even leaving the property, whether it be for horses, dirt bikes, or raising your own animals. There is a well-updated farm home with 4 beds and 2 baths. Plus a stunning 2021 3 bed 2 bath Eagle Homes MH with lots of upgrades on its own septic. Perfect for a family estate or the mortgage helper. Outdoor 90x180 riding arena with fenced paddocks and shelter. Wonderful solid red barn with electrical updates. Detached shop and plenty of storage under cover for whatever hobbies you want to pursue. There are gardens and fruit trees and a pond for the frogs even. The water is gravity-fed from a creek, so plenty of water and great water pressure. Many updates done to the home including plumbing, windows, roof, and more—ask for full details. This is a move-in ready and enjoy the lifestyle of a peaceful way of life and get back to the land. Only mins from Sorrento and Blind Bay amenities like groceries, schools, the lake. And only a short distance to the hwy and into Salmon Arm for everything else you might need. Check out the 3D tour and video. (id:61048)
Fair Realty (Sorrento)
75 7381 Preston Boulevard
Mission, British Columbia
ROOFTOP DECKS engineered for hot tubs w/ Mnt/River/Valley views! SKYVIEW Townhomes. Where modern design meets elevated living in the heart of Mission. HISTORIC & prime location! Large 3-bed, 3-bath. Enjoy open living w/ spacious island perfect for entertaining. The primary bdrm includes ensuite & walk-in closet, double tandem garage in plan B (side-by-side in plan A) Lots of space for storage & prkng. 86% wlkng score! Shops, schools w/ short drive to downtown Mission, the West Coast Express commuter train & the river front marina! 35 yr Amortization mortgages offered. Virtual link to register & book a viewing or Show Homes Open Sat/Sun 11-4pm PHASES 1 & 2 GET FREE A/C UNITS & ONLY $5K DEPOSITS! This Unit gets END OF YEAR incentive of $20,000 off or Cash Back for free upgrades! (id:61048)
RE/MAX Magnolia
12595 Powell Street
Mission, British Columbia
Experience the ultimate in country living with this stunning executive acreage in Stave Falls, Mission, BC. This 5-bed, 6-bath home has room for the extended family. Many new renovations, including the master ensuite, media room with surround sound & wine room. Stay comfortable year-round with a mix of in-floor & forced air heating & air conditioning throughout. The 1600 sq ft shop is a dream. Enjoy ample well water, RV parking & generator hook-up for peace of mind. The beautiful outdoor area with hot tub, frameless glass railings, and a pergola deck covering is perfect for entertaining. The 3.1-acre property comes with a custom-built coop for your egg-laying chickens and ducks. Don't miss this rare opportunity to escape to your own stunning Stave Falls paradise. (id:61048)
Royal LePage Elite West
58 7381 Preston Boulevard
Mission, British Columbia
ROOFTOP PATIO DECKS engineered for hot tubs w/ Mnt/River/Valley views! SKYVIEW Townhomes. Where modern design meets elevated living in the heart of Mission. HISTORIC & prime location! Large 3-bed, 3-bath. Enjoy open living w/ spacious island perfect for entertaining. The primary bdrm includes ensuite & walk-in closet, double tandem garage in plan B (side-by-side in plan A) Lots of space for storage & prkng. 86% wlkng score! Shops, schools/ w/ short drive to downtown Mission, the West Coast Express commuter train & the river front marina! 35 yr Amortization mortgages offered. Virtual link to register & book a private viewing anytime. Show Homes Open Sat/Sun 11-4pm PHASES 1 & 2 GET FREE A/C UNITS & ONLY $5K DEPOSITS! (id:61048)
RE/MAX Magnolia
31 6498 Southdowne Place, Sardis South
Chilliwack, British Columbia
Welcome to Village Green in Sardis! This bright corner-unit townhome offers 4 bedrooms, along with 4 bathrooms "- a rare and highly functional layout for families. The main floor features open-concept living with a spacious kitchen, backyard access, and a light-filled living and dining area. Upstairs are three generous bedrooms, including an impressively large primary suite with a walk in closet, space for actual furniture, and a 3-piece ensuite bathroom. The lower level provides valuable extra space for family, guests, or multiple work-from-home areas, giving you the flexibility modern lifestyles demand. Complete with a double garage and located minutes from schools, trails, shopping, and public transit. Check out the digital walkthrough to see what it looks like vacant and move in ready! (id:61048)
Century 21 Creekside Realty (Luckakuck)
219 8497 Young Road, Chilliwack Proper South
Chilliwack, British Columbia
You are not a first time homebuyer, you don't want to pay the GST to have your very own modern condo in Mountainview Lane, so you purchase this one year old home instead. The home with a great location in the building with storage locker and a prime underground parking stall close to the elevators. You'll like the popular B1A floorplan with open concept, den space at the entry, enclosed solarium with partial glass bifold. Equipped with quality appliances, electric fireplace and heat pump. A really nice contemporary home, try your offer today. (id:61048)
Advantage Property Management
23 2560 Wilcox Terr
Central Saanich, British Columbia
OPEN HOUSE SUNDAY DEC 21 1:00-3:00PM. Beautifully maintained one-level townhome in the highly regarded Tanner Walk community. Offering over 1,200 sqft of bright, comfortable living, this 2 bedroom, 2 bathroom home features a spacious living room, generous dining area, and a well-laid-out kitchen overlooking the sunny rear yard. The large primary bedroom includes a full ensuite, and the second bedroom is ideal for guests or a home office. Recent updates include vinyl windows and laminate flooring throughout. Enjoy the convenience of a built-in vacuum system, an attached single-car garage, and a fully fenced rear yard with a new fence (2023) — perfect for pets, gardening, or relaxed outdoor living. Set in a well-managed, community-oriented complex with beautifully landscaped grounds, this location offers quick access to Sidney, the airport, ferries, and downtown Victoria. A wonderful choice for retirees, downsizers, or first-time buyers seeking easy-care living in a great location. (id:61048)
RE/MAX Camosun
Lot 22 2962 Switzer Place
Prince George, British Columbia
Introducing Ridgecrest Estates phase 2 located in the highly sought after Vista Ridge neighborhood at Eastview St and Vista Ridge Drive. Greenbelt lots tower over treed ravines and view lots offer wonderful Eastern Vistas of the city and Tabor mountain. All lots are within the choice Southridge Elementary and College Heights Secondary School catchments. Rustic Trails along greenspace and pedestrian walk-ways will add to area walkability and create a family friendly and community orientated development. Lot 22 is the largest and top in class estate lot in the subdivision. It is a big "pie" shaped flat cul-de-sac lot at over 15607 SF that will accommodate top echelon larger luxury plans. It is perfect for any GLE, 2 story or rancher home. (id:61048)
Maxsave Real Estate Services
Lot 21 2978 Switzer Place
Prince George, British Columbia
Introducing Ridgecrest Estates phase 2 located in the highly sought after Vista Ridge neighborhood at Eastview St and Vista Ridge Drive. Greenbelt lots tower over treed ravines and view lots offer wonderful Eastern Vistas of the city and Tabor mountain. All lots are within the choice Southridge Elementary and College Heights Secondary School catchments. Rustic Trails along greenspace and pedestrian walk-ways will add to area walkability and create a family friendly and community orientated development. Lot 21 is a big "pie" shaped flat cul-de-sac lot that will accommodate a large variety of plans. It is perfect for any GLE, 2 story or rancher home. At 11840.3 SF the massive yard will impress (id:61048)
Maxsave Real Estate Services
Lot 20 2959 Switzer Place
Prince George, British Columbia
Introducing Ridgecrest Estates phase 2 located in the highly sought after Vista Ridge neighborhood at Eastview St and Vista Ridge Drive. Greenbelt lots tower over treed ravines and view lots offer wonderful Eastern Vistas of the city and Tabor mountain. All lots are within the choice Southridge Elementary and College Heights Secondary School catchments. Rustic Trails along greenspace and pedestrian walk-ways will add to area walkability and create a family friendly and community orientated development. Lot 20 is a nice wide flat cul-de-sac lot that will accommodate a triple garage plan with RV parking. It is perfect for any GLE, 2 story or rancher home. At 12270.86 SF, it is one of the largest lots in the subdivision. (id:61048)
Maxsave Real Estate Services
Lot 14 2720 Vista Ridge Drive
Prince George, British Columbia
Introducing Ridgecrest Estates phase 2 located in the highly sought after Vista Ridge neighborhood at Eastview St and Vista Ridge Drive. Greenbelt lots tower over treed ravines and view lots offer wonderful Eastern Vistas of the city and Tabor mountain. All lots are within the choice Southridge Elementary and College Heights Secondary School catchments. Rustic Trails along greenspace and pedestrian walk-ways will add to area walkability and create a family friendly and community orientated development. Lot 14 backs on to the greenbelt and is nice and flat. It is perfect for any GLE, 2 story or rancher home and is 11947.94 SF giving you plenty of room for most plans. (id:61048)
Maxsave Real Estate Services
Lot 15 2717 Vista Ridge Drive
Prince George, British Columbia
Introducing Ridgecrest Estates phase 2 located in the highly sought after Vista Ridge neighborhood at Eastview St and Vista Ridge Drive. Greenbelt lots tower over treed ravines and view lots offer wonderful Eastern Vistas of the city and Tabor mountain. All lots are within the choice Southridge Elementary and College Heights Secondary School catchments. Rustic Trails along greenspace and pedestrian walk-ways will add to area walkability and create a family friendly and community orientated development. Lot 15 is nice and flat and is perfect for any GLE, 2 story or rancher home. At 6200 SF, it has plenty of room for most plans. (id:61048)
Maxsave Real Estate Services
Lot 16 2729 Vista Ridge Drive
Prince George, British Columbia
Introducing Ridgecrest Estates phase 2 located in the highly sought after Vista Ridge neighborhood at Eastview St and Vista Ridge Drive. Greenbelt lots tower over treed ravines and view lots offer wonderful Eastern Vistas of the city and Tabor mountain. All lots are within the choice Southridge Elementary and College Heights Secondary School catchments. Rustic Trails along greenspace and pedestrian walk-ways will add to area walkability and create a family friendly and community orientated development. Lot 16 is a nice and wide flat lot that will accommodate triple garage plans. It is perfect for any GLE, 2 story or rancher home. At 6843.69 SF, it has plenty of room for most plans. (id:61048)
Maxsave Real Estate Services
Lot 17 2741 Vista Ridge Drive
Prince George, British Columbia
Introducing Ridgecrest Estates phase 2 located in the highly sought after Vista Ridge neighborhood at Eastview St and Vista Ridge Drive. Greenbelt lots tower over treed ravines and view lots offer wonderful Eastern Vistas of the city and Tabor mountain. All lots are within the choice Southridge Elementary and College Heights Secondary School catchments. Rustic Trails along greenspace and pedestrian walk-ways will add to area walkability and create a family friendly and community orientated development. Lot 17 is a nice wide flat corner lot that will accommodate triple garage and multifamily plans OR a house with a detached shop. It is perfect for any GLE, 2 story or rancher home. At 7041.75 SF, it has plenty of room for most plans. (id:61048)
Maxsave Real Estate Services
Lot 19 2947 Switzer Place
Prince George, British Columbia
Introducing Ridgecrest Estates phase 2 located in the highly sought after Vista Ridge neighborhood at Eastview St and Vista Ridge Drive. Greenbelt lots tower over treed ravines and view lots offer wonderful Eastern Vistas of the city and Tabor mountain. All lots are within the choice Southridge Elementary and College Heights Secondary School catchments. Rustic Trails along greenspace and pedestrian walk-ways will add to area walkability and create a family friendly and community orientated development. Lot 19 is a nice wide flat cul-de-sac lot that will accommodate a triple garage plan with RV parking. It is perfect for any GLE, 2 story or rancher home. At 10293.58 SF, it has plenty of room for any plan. (id:61048)
Maxsave Real Estate Services
Lot 13 2732 Vista Ridge Drive
Prince George, British Columbia
Introducing Ridgecrest Estates phase 2 located in the highly sought after Vista Ridge neighborhood at Eastview St and Vista Ridge Drive. Greenbelt lots tower over treed ravines and view lots offer wonderful Eastern Vistas of the city and Tabor mountain. All lots are within the choice Southridge Elementary and College Heights Secondary School catchments. Rustic Trails along greenspace and pedestrian walk-ways will add to area walkability and create a family friendly and community orientated development. Lot 13 is a nice wide greenbelt lot that will easily accommodate plans with a triple garage. It is perfect for any GLE, 2 story or rancher home and is 11947.94 SF giving you plenty of room for most plans. (id:61048)
Maxsave Real Estate Services
Lot 10 2768 Vista Ridge Drive
Prince George, British Columbia
Introducing Ridgecrest Estates Phase 2 located in the highly sought after Vista Ridge neighborhood at Eastview St and Vista Ridge Drive. Greenbelt lots tower over treed ravines and view lots offer wonderful Eastern Vistas of the city and Tabor mountain. All lots are within the choice Southridge Elementary and College Heights Secondary School catchments. Rustic Trails along greenspace and pedestrian walk-ways will add to area walkability and create a family friendly and community orientated development. Lot 10 has a gentle rise at front then flat and is a deep greenbelt lot backing on to a ravine. It is perfect for any GLE, 2 story or rancher home and is 14746.56 SF giving you plenty of room for most plans. (id:61048)
Maxsave Real Estate Services
Lot 4 7760 Eastview Street
Prince George, British Columbia
Introducing Ridgecrest Estates phase 2 located in the highly sought after Vista Ridge neighborhood at Eastview St and Vista Ridge Drive. Greenbelt lots tower over treed ravines and view lots offer wonderful Eastern Vistas of the city and Tabor mountain. All lots are within the choice Southridge Elementary and College Heights Secondary School catchments. Rustic Trails along greenspace and pedestrian walk-ways will add to area walkability and create a family friendly and community orientated development. Lot 4 is a drop down flat yard view lot perfect for a 2 story or rancher home with walk-out/daylight basement. It is 6854.46 SF giving you plenty of room for most plans. (id:61048)
Maxsave Real Estate Services
Lot 7 7796 Eastview Street
Prince George, British Columbia
Introducing Ridgecrest Estates phase 2 located in the highly sought after Vista Ridge neighborhood at Eastview St and Vista Ridge Drive. Greenbelt lots tower over treed ravines and view lots offer wonderful Eastern Vistas of the city and Tabor mountain. All lots are within the choice Southridge Elementary and College Heights Secondary School catchments. Rustic Trails along greenspace and pedestrian walk-ways will add to area walkability and create a family friendly and community orientated development. Lot 7 is a drop down flat yard view lot perfect for a 2 story or rancher home with walk-out/daylight basement. It is 7846.89 SF giving you plenty of room for most plans. (id:61048)
Maxsave Real Estate Services
Lot 8 2792 Vista Ridge Drive
Prince George, British Columbia
Introducing Ridgecrest Estates phase 2 located in the highly sought after Vista Ridge neighborhood at Eastview St and Vista Ridge Drive. Greenbelt lots tower over treed ravines and view lots offer wonderful Eastern Vistas of the city and Tabor mountain. All lots are within the choice Southridge Elementary and College Heights Secondary School catchments. Rustic Trails along greenspace and pedestrian walk-ways will add to area walkability and create a family friendly and community orientated development. Lot 8 is a flat and deep greenbelt lot backing on to a ravine and is perfect for any GLE, 2 story or rancher home. It is 11625.02 SF giving you plenty of room for most plans. (id:61048)
Maxsave Real Estate Services
Lot 5 7772 Eastview Street
Prince George, British Columbia
Introducing Ridgecrest Estates phase 2 located in the highly sought after Vista Ridge neighborhood at Eastview St and Vista Ridge Drive. Greenbelt lots tower over treed ravines and view lots offer wonderful Eastern Vistas of the city and Tabor mountain. All lots are within the choice Southridge Elementary and College Heights Secondary School catchments. Rustic Trails along greenspace and pedestrian walk-ways will add to area walkability and create a family friendly and community orientated development. Lot 5 is a drop down flat yard view lot perfect for a 2 story or rancher home with walk-out/daylight basement. It is 7177.38 SF giving you plenty of room for most plans. (id:61048)
Maxsave Real Estate Services
Lot 6 7784 Eastview Street
Prince George, British Columbia
Introducing Ridgecrest Estates phase 2 located in the highly sought after Vista Ridge neighborhood at Eastview St and Vista Ridge Drive. Greenbelt lots tower over treed ravines and view lots offer wonderful Eastern Vistas of the city and Tabor mountain. All lots are within the choice Southridge Elementary and College Heights Secondary School catchments. Rustic Trails along greenspace and pedestrian walk-ways will add to area walkability and create a family friendly and community orientated development. Lot 6 is a drop down flat yard view lot perfect for a 2 story or rancher home with walk-out/daylight basement. It is 7368.97 SF giving you plenty of room for most plans. (id:61048)
Maxsave Real Estate Services
Lot 9 2779 Vista Ridge Drive
Prince George, British Columbia
Introducing Ridgecrest Estates phase 2 located in the highly sought after Vista Ridge neighborhood at Eastview St and Vista Ridge Drive. Greenbelt lots tower over treed ravines and view lots offer wonderful Eastern Vistas of the city and Tabor mountain. All lots are within the choice Southridge Elementary and College Heights Secondary School catchments. Rustic Trails along greenspace and pedestrian walk-ways will add to area walkability and create a family friendly and community orientated development. Lot 9 has a gentle rise at front then flat and is a deep greenbelt lot backing on to a ravine. It is perfect for any GLE, 2 story or rancher home and is 14746.56 SF giving you plenty of room for most plans. (id:61048)
Maxsave Real Estate Services
Lot 11 2756 Vista Ridge Drive
Prince George, British Columbia
Introducing Ridgecrest Estates phase 2 located in the highly sought after Vista Ridge neighborhood at Eastview St and Vista Ridge Drive. Greenbelt lots tower over treed ravines and view lots offer wonderful Eastern Vistas of the city and Tabor mountain. All lots are within the choice Southridge Elementary and College Heights Secondary School catchments. Rustic Trails along greenspace and pedestrian walk-ways will add to area walkability and create a family friendly and community orientated development. Lot 11 is one of the largest lots in the subdevision. It has a gentle rise at front then flat and is a deep greenbelt lot backing on to a ravine. It is perfect for any GLE, 2 story or rancher home and is 15500.03 SF giving you plenty of room for most plans. (id:61048)
Maxsave Real Estate Services
Lot 1 7724 Eastview Street
Prince George, British Columbia
Introducing Ridgecrest Estates phase 2 located in the highly sought after Vista Ridge neighborhood at Eastview St and Vista Ridge Drive. Greenbelt lots tower over treed ravines and view lots offer wonderful Eastern Vistas of the city and Tabor mountain. All lots are within the choice Southridge Elementary and College Heights Secondary School catchments. Rustic Trails along greenspace and pedestrian walk-ways will add to area walkability and create a family friendly and community orientated development. Lot 1 is a drop down flat yard view lot perfect for a 2 story or rancher home with walk-out/daylight basement. It is 7694.04 Sq ft giving you plenty of room for many plans. (id:61048)
Maxsave Real Estate Services
Lot 3 7748 Eastview Street
Prince George, British Columbia
Introducing Ridgecrest Estates phase 2 located in the highly sought after Vista Ridge neighborhood at Eastview St and Vista Ridge Drive. Greenbelt lots tower over treed ravines and view lots offer wonderful Eastern Vistas of the city and Tabor mountain. All lots are within the choice Southridge Elementary and College Heights Secondary School catchments. Rustic Trails along greenspace and pedestrian walk-ways will add to area walkability and create a family friendly and community orientated development. Lot 3 is a drop down flat yard view lot perfect for a 2 story or rancher home with walk-out/daylight basement. It is 7163.38 giving you plenty of room for most plans. (id:61048)
Maxsave Real Estate Services
