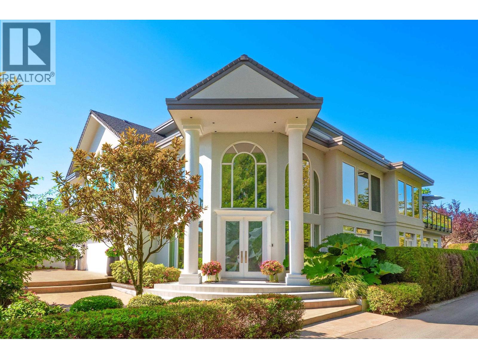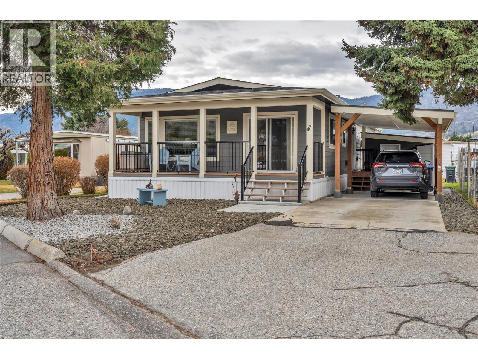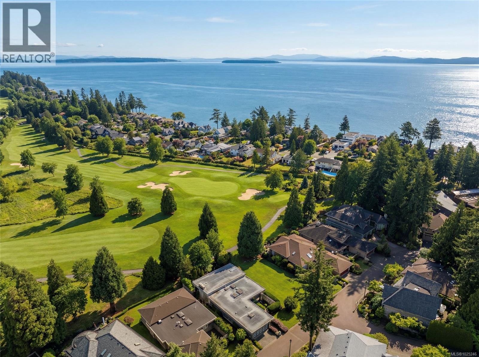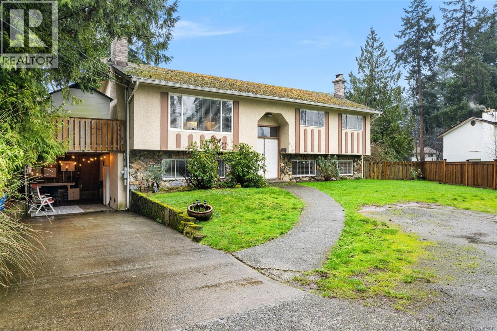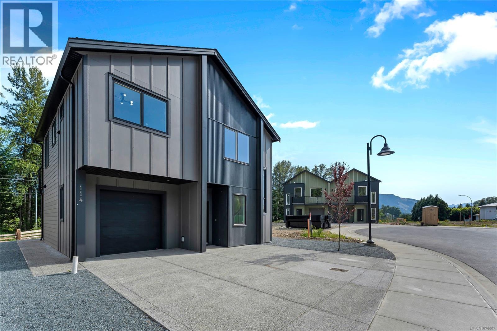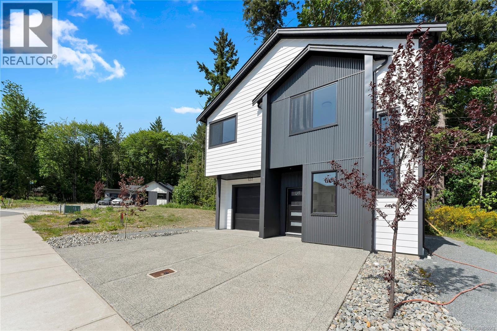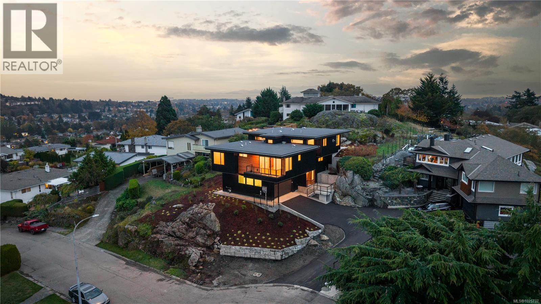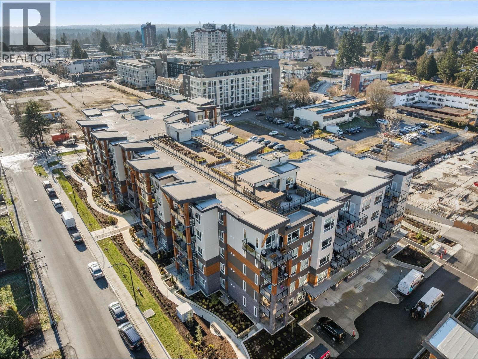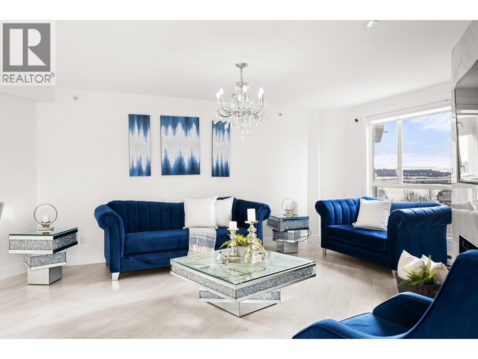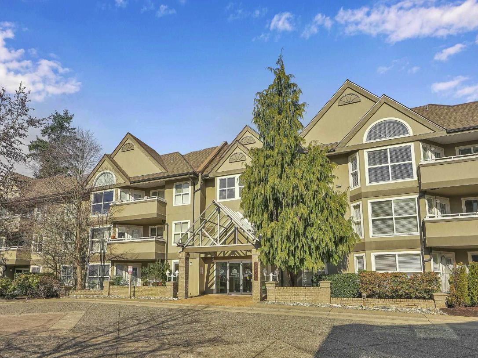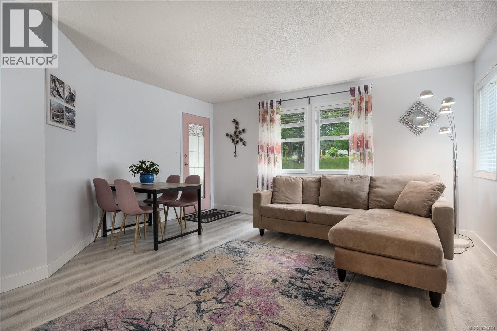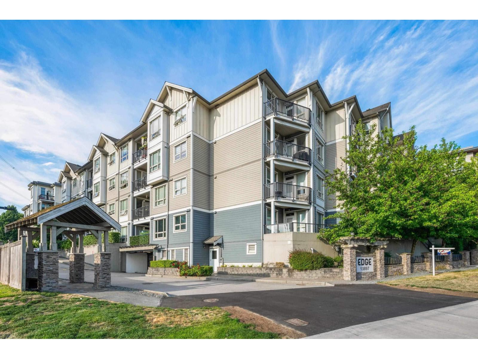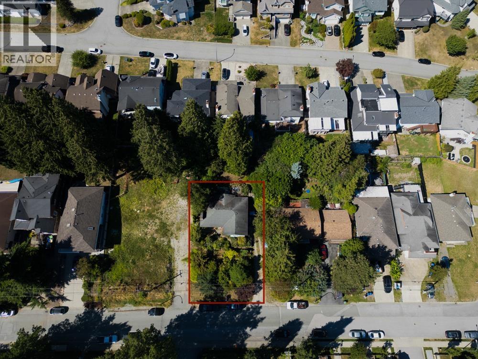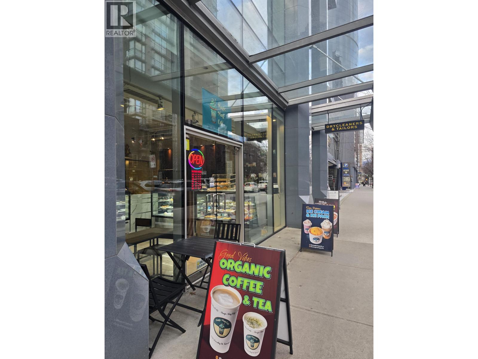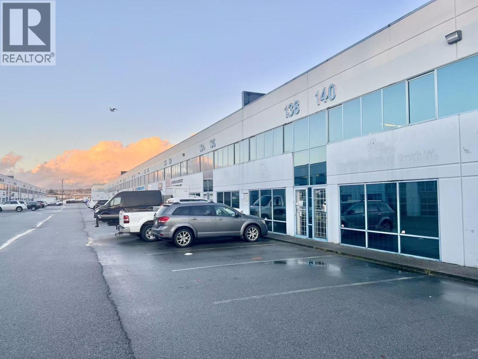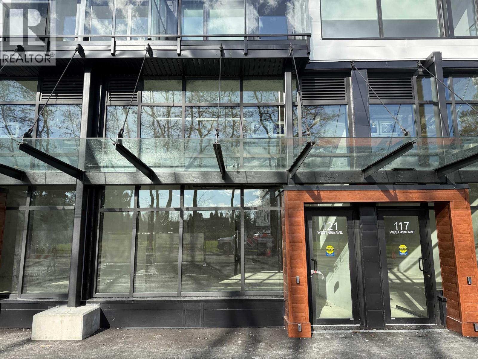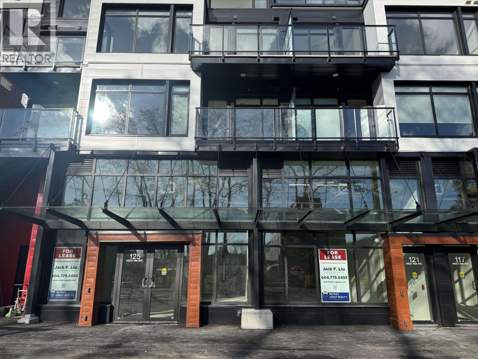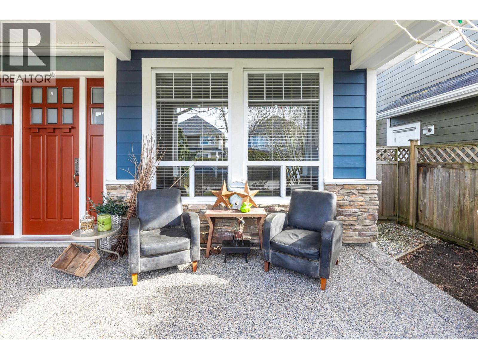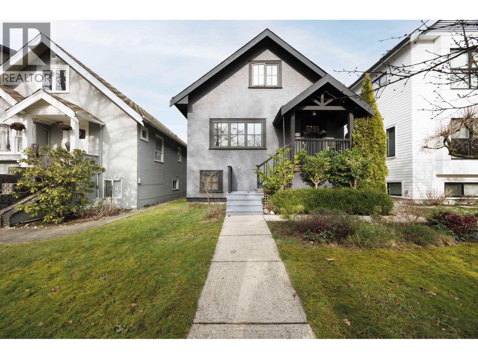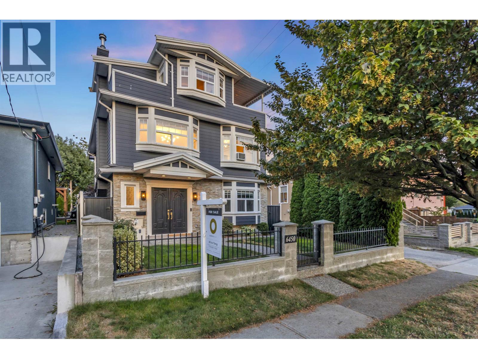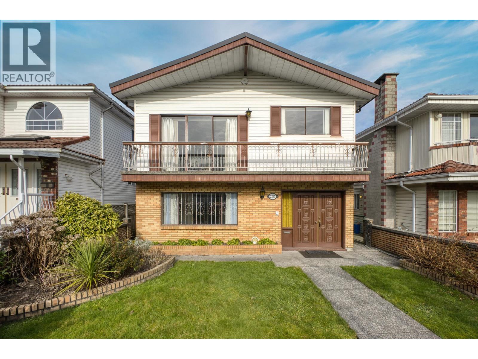Presented by Robert J. Iio Personal Real Estate Corporation — Team 110 RE/MAX Real Estate (Kamloops).
1131 Milford Avenue
Coquitlam, British Columbia
COQUITLAM WATERFRONT! Rare opportunity to own a one owner custom 9,000 square ft lakefront estate with direct access to Como Lake. This exceptional home offers a grand foyer with 18-ft ceilings and sweeping staircase, main floor bedrooms, games and rec rooms, and seamless access to a private backyard ideal for outdoor living. The living level features an elegant living room with granite-surround fp, formal dining, and a 2014 renovated kitchen, flowing into the family room with breathtaking lake views and deck with built-in BBQ. The upper level is a luxurious primary retreat with sitting area, fireplaces, spa-like his & her ensuites, walk-in closets, and a 775+ square ft rooftp deck overlooking the lake. Elevator to top 3 floors. Visit realtor site for additional info and pics. SHOWINGS BY APPOINTMENT ONLY! (id:61048)
RE/MAX Select Properties
197 Dauphin Avenue Unit# 47
Penticton, British Columbia
Immaculate, modern Moduline double-wide in quiet Dauphin Park, Built in 2020 offering 2 bedrooms, PLUS den, 2 bathroom with open spacious floorplan. Bright kitchen/dining room has plenty of cabinets and counter space with patio door access to large deck for easy outdoor living across from green space. Other features include stainless steel appliances, gas stove with convection oven, central air, workshop, 200 amp power and covered carport. Living room is large with a beautiful gas fireplace for cozy evenings. Wide hallway leads to spacious master bedroom with 3 piece ensuite, 2nd bedroom, 4 piece bath, den and laundry room with upper and side storage units. Dauphin park is a gated community, 55 plus and now allows 1 cat or 1 dog with park approval. No rentals. A wonderful retirement option and walking distance to Skaha Beach to enjoy boating, walking paths, pickleball courts and more. (id:61048)
Royal LePage Locations West
912 Walking Stick Lane
Saanich, British Columbia
OPEN HOUSE: THURS, FEB 12: 12:30-1:30. Follow your dream, home. Sun-drenched, exquisitely private & set directly on the 9th fairway of Cordova Bay Golf Course, this single-level residence offers an effortless resort lifestyle with a front-row seat to one of Victoria’s most coveted seaside golf communities. Multiple skylights & floor-to-ceiling wood windows frame fairway & garden views from the main living spaces. The thoughtfully designed layout flows seamlessly for everyday living & entertaining, with the living room, dining room & kitchen all oriented toward the fairway & opening onto an expansive patio for true indoor–outdoor living. The living area features a gas fireplace, rich wood trim & wide-plank floors under airy 10+ ft ceilings. The adjacent dining area easily hosts dinner parties, while the large kitchen provides lengthy granite counters, island with seating & stainless appliances, all positioned to take in the views. The bedroom wing is ideally separated for privacy, with a generous primary suite offering a walk-in closet with custom built-ins & skylight, spa-inspired ensuite with double vanity, soaker tub & walk-in shower. 2 additional well-sized bedrooms, one with direct access to its own private patio. Few homes enjoy this level of privacy & connection to the course: no neighbour on one side & one of few homes located directly on the fairway. Mature trees & thoughtfully placed privacy screening wrap the rear yard, while a substantial rock wall frames the front patio roughed-in for a future hot tub. Practical upgrades: gas-forced-air heating & HWOD. The oversized double garage with EV charger provides storage/workshop space. Opportunities of this calibre—combining single-level living, rare privacy within the prestigious Cordova Bay golf community—are rarely available; arrange a private viewing & experience golf course living from this exceptional property firsthand! Live your Luxury. Out Of Town Buyers-Virtual Tour Available Upon Request. (id:61048)
Engel & Volkers Vancouver Island
519 Pearkes Rd
Colwood, British Columbia
Nothing to do but move in! Located on a quiet cul-de-sac, the main home offers a spacious 3-bedroom, 2-bath upper level with an updated kitchen, cozy fireplace in the living room, heat pump for heating and cooling and great deck space off the dining area—ideal for entertaining. Enjoy a huge private yard perfect for outdoor living, gardening, or family activities. Conveniently located close to Royal Roads University, hiking trails, beaches at Esquimalt Lagoon, shopping, and schools. Lower-Level Suite: Bright and updated well-laid-out 2-bedroom, 1-bath suite with heat pump for heating and cooling, currently operating as a successful Airbnb. Features a dedicated outdoor space located within the carport area, offering privacy and functionality for guests. An excellent income opportunity or flexible space for extended family or long-term rental. (id:61048)
Royal LePage Coast Capital - Westshore
114 Plante Cres
Lake Cowichan, British Columbia
Easy living starts here at Stanley Creek! Surrounded by rugged West Coast beauty, this modern home offers the perfect blend of comfort and investment potential with a serene backyard set directly on the banks of Stanley Creek. Experience the peaceful sounds of flowing water from your own private sanctuary. The primary residence features a bright, open-concept main floor designed for effortless entertaining and everyday comfort, complete with a 2-piece bath, seamless patio access for indoor-outdoor living, and a convenient garage. Upstairs, you’ll find two spacious bedrooms and two full baths, including a luxurious primary suite featuring a walk-in closet, custom built-in storage, and a private ensuite. A major highlight of this property is the fully self-contained 1-bedroom, 1-bathroom legal suite located above the garage. With its own bright and open floor plan, this suite is the ideal mortgage helper, rental income opportunity, or a private space for multi-generational living. To make your move even easier, a FULL APPLIANCE PACKAGE is included for both the main home and the suite! The 0.15-acre lot is perfectly positioned to maximize the natural landscape, featuring a double-wide driveway with ample parking for residents and guests. This home is ideally situated for the outdoor enthusiast, located just minutes from the Trans Canada Trail and Cowichan River access, and within easy walking distance to town amenities and lake access. Discover the unique charm of small-town living combined with world-class recreation and convenient routes to major centres right at your doorstep. This isn't just a house; it’s an invitation to a lifestyle of relaxation and adventure in one of Vancouver Island’s most beautiful settings. Whether you are a first-time buyer looking for a mortgage helper or an investor seeking a high-quality asset, this creekside gem is a rare find in today’s market. Effortless living in a spectacular setting awaits you! (id:61048)
Sotheby's International Realty Canada (Vic2)
127 Heritage Creek Dr
Lake Cowichan, British Columbia
Easy living starts here at Stanley Creek! Surrounded by rugged West Coast beauty, this modern home offers the perfect blend of comfort and investment potential with a serene backyard set directly on the banks of Stanley Creek. Experience the peaceful sounds of flowing water from your own private sanctuary. The primary residence features a bright, open-concept main floor designed for effortless entertaining and everyday comfort, complete with a 2-piece bath, seamless patio access for indoor-outdoor living, and a convenient garage. Upstairs, you’ll find two spacious bedrooms and two full baths, including a luxurious primary suite featuring a walk-in closet, custom built-in storage, and a private ensuite. A major highlight of this property is the fully self-contained 1-bedroom, 1-bathroom legal suite located above the garage. With its own bright and open floor plan, this suite is the ideal mortgage helper, rental income opportunity, or a private space for multi-generational living. To make your move even easier, a FULL APPLIANCE PACKAGE is included for both the main home and the suite! The 4551 sq. ft. lot is perfectly positioned to maximize the natural landscape, featuring a double-wide driveway with ample parking for residents and guests. This home is ideally situated for the outdoor enthusiast, located just minutes from the Trans Canada Trail and Cowichan River access, and within easy walking distance to town amenities and lake access. Discover the unique charm of small-town living combined with world-class recreation and convenient routes to major centres right at your doorstep. This isn't just a house; it’s an invitation to a lifestyle of relaxation and adventure in one of Vancouver Island’s most beautiful settings. Whether you are a first-time buyer looking for a mortgage helper or an investor seeking a high-quality asset, this creekside gem is a rare find in today’s market. Effortless living in a spectacular setting awaits you! (id:61048)
Sotheby's International Realty Canada (Vic2)
3700 Kootenay Pl
Saanich, British Columbia
This newly completed contemporary residence on Kootenay Place captures sweeping views and an unparalleled connection to nature, set directly beside Jennifer Park with a sun-filled outdoor living area that opens effortlessly into the greenery beyond. Offered with immediate possession and protected by a full new home warranty, this turn-key home provides both the opportunity to move in right away and complete peace of mind for its new owners. Every detail has been thoughtfully executed, from the cedar and metal exterior accents to the hardwood flooring, air conditioning, gas appliances, and refined quartz finishes. The kitchen, bathrooms, and custom millwork are crafted by Jason Good, bringing a level of quality and sophistication that anchors the home’s modern aesthetic. The primary suite is a serene retreat featuring a beautifully designed ensuite with a walk-in shower. A bright lower-level suite provides excellent flexibility for multigenerational living or added income. Stainless steel appliances, central vac, and a dedicated BBQ patio enhance both everyday comfort and effortless entertaining. Perfectly situated close to schools, parks, and essential amenities, this property blends high-end construction with an irreplaceable natural backdrop. A rare and remarkable opportunity in a premier setting. (id:61048)
The Agency
Pemberton Holmes Ltd.
26 2458 Pitt River Road
Port Coquitlam, British Columbia
Don't miss this beautiful duplex-style townhouse in the well-maintained Shaughnessy Mews complex-an ideal home for a growing family. The bright and functional main floor features a spacious living room with a charming bay window, a dedicated dining area, and a contemporary kitchen with a separate eating nook that opens onto a balcony, perfect for everyday living and entertaining. Upstairs offers three generously sized bedrooms, while the large recreation room on the entry level provides flexible space and can easily serve as a fourth bedroom, home office, or media room. Enjoy the convenience of a double side-by-side garage plus one additional parking space, ideal for families and guests. Conveniently located near trails, parks, playgrounds, and schools. (id:61048)
Sutton Group - 1st West Realty
402 12109 223 Street
Maple Ridge, British Columbia
NEAR NEW & UPGRADED! This is INSPIRE in downtown Maple Ridge-Residents enjoy a fully equipped gym with cardio and weights, a dedicated yoga studio, a social lounge, and a rooftop patio-all with sweeping views of the Golden Ears Mountains. Unit 402, ideally positioned for added privacy, offers 2 bedrooms, 2 bathrooms, and 2 side by side parking stalls, laminate flooring throughout, & air conditioning for year-round comfort. Plus, upgrades you won´t find in the brochure-automated blinds, a glass shower surround, smart home tech and elevated lighting fixtures that truly set this home apart. Rental-friendly and 2 Pets are allowed with no size restrictions (3 with approval!). NO GST here, If you´re looking for a condo that actually lives well-not just photographs well-this is the one. (id:61048)
RE/MAX Treeland Realty
905 1185 Quayside Drive
New Westminster, British Columbia
Incredible opportunity to OWN a spacious & beautifully RENO´D 3 BDRM plus DEN at the QUAY! Versatile DEN is perfect family room or home office. Bright corner unit featuring vinyl flooring, lighting, sleek gas fireplace, blinds, paint, quartz counters, S/S appliances, stunning BTHRMS & custom built ins. Fantastic OPEN concept floorplan offers spacious LR/DR & BDRMS, with ample space for the whole family. BONUS 2 large balconies ideal for entertaining & BBQ´ing. Building offers exceptional amenities including indoor pool, 2x hot tub, Gym, sauna, library, clubhouse, guest suite, caretaker & workshop. Just steps to The Boardwalk, Pier West, Shops, Dining, Quay Plaza, Theatres, Shopping & SkyTrain. 2 PETS ok! 1 SECURE U/G Stall & 1 Locker! WOW-Over 2 Million in the Contingency Reserve Fund! (id:61048)
RE/MAX All Points Realty
7531 Sunnybank Avenue
Richmond, British Columbia
A rare and irreplaceable luxury home in Richmond´s prestigious Sunnymede neighborhood, meticulously designed with a "Feng Shui" layout and built with exceptional craftsmanship using the finest materials. Set on a 9,028 sq.ft. lot with 4,620 sq.ft. of living space, this one-of-a-kind residence offers 5 bedrooms and 6 bathrooms, featuring soaring vaulted ceilings with gold-flake finishes, custom cabinetry, crystal chandeliers, LED lighting, and power drapes. Surrounded by beautifully landscaped gardens, the home enjoys rare park-like green space and North Shore Mountain views, and is located just a one-minute walk to Ferris Elementary School-an opportunity that will not be repeated. (id:61048)
RE/MAX Westcoast
212 6557 121 Street
Surrey, British Columbia
RARELY AVAILABLE | Lakewood Terrace Beauty > Stop your search! A premium 1BR/1BA 789sqft unit has arrived in the highly coveted Lakewood Terrace-renowned for its superior build quality and reputation. This bright, west-facing home offers sweeping views of the lush courtyard and fountain. You'll love the oversized kitchen with an eat-in breakfast nook and the airy living room designed for hosting. The primary bedroom is a true suite, featuring "his and hers" closets and cheater ensuite access. BONUS: Stay cozy with gas radiant heat/fireplace and enjoy the massive convenience of 2 secure parking spots! Homes in this complex don't last-book your private tour today! Watch for Open House timing. (id:61048)
Sutton Centre Realty
6 2993 104th St
Nanaimo, British Columbia
Welcome to Apsley Arbor, a friendly and well cared for townhome community in the heart of central Nanaimo. This bright 2 bedroom, 1 bathroom home at 6 2993 104th Street offers 870 sq ft of comfortable living space and has been thoughtfully maintained over the years. The moment you walk in, you can feel how well this home has been looked after. The layout is simple and functional, making great use of the space and offering a comfortable place to settle in whether you are buying your first home, simplifying your lifestyle, or adding to your investment portfolio. Homes like this are becoming harder to find at this price point, especially in such a convenient and walkable neighbourhood. With strata fees of $368 per month, this is an accessible way to step into home ownership without taking on the stress of major upkeep. It offers a great balance of affordability, livability, and long term potential in a location that continues to be in demand. One of the best parts of this home is the location. You are just minutes from Country Club Mall, North Town Centre, grocery stores, restaurants, schools, parks, and Departure Bay Beach. Transit is close by, making it easy to get around town without hassle. Whether you are heading out for a walk, running errands, or meeting friends for coffee, everything you need is nearby. This home is proudly offered by Chris Carter and Kate Loginova with Royal LePage Nanaimo Realty. We care deeply about helping people find homes that fit their life and their budget, and this townhome is a great example of a practical and well located option in today’s market. If you have been waiting for the right opportunity to get into Nanaimo real estate, this one is worth a closer look. (id:61048)
Royal LePage Nanaimo Realty (Nanishwyn)
223 13897 Fraser Highway
Surrey, British Columbia
Welcome to The Edge Community by Porte. This great central located complex is just a 5 minute walk to the Green Times Urban Reserve Park. It offers amazing walking and biking trails for your kids or for your cat or dog. 5 minute to walk to King George Skytrain station/ Future 140 St Skytrain station. The King George Hub Shopping Mall & future UBC Campus are all within walking distance. This spacious 651 sq.ft. 1 bdrm home offers a massive 28x6 private patio. Many upgrades such as new hot water tank, new laminate floors, new dishwasher & new electric fireplace. Unit comes 1 secure underground parking & 1 locker all for $429,888. SHOWINGS ARE EASY BY APT. ALL OFFERS MUST BE SENT BY TUESDAY FEB 3 AT 6PM. (id:61048)
Century 21 Aaa Realty Inc.
2107 188 E Esplanade
North Vancouver, British Columbia
Welcome to Esplanade at the Pier 1 of lower Lonsdale's most sought after waterfront addresses. This concrete two bedroom two bathroom condo offers 952 ft.² of smart functional living with a great layout & incredible north west facing views of the mountains, ocean & city skyline. Enjoy the comfort of 9 foot ceilings in central air conditioning with gas & AC included in the strata fees. The Open concept living space is flooded with natural light through floor-to-ceiling windows. While the kitchen features granite countertops stainless steel appliances. Just steps to the Seabus, Lonsdale Quay, Shipyards District, shop and restaurants. Hotel-style amenities for a fee: pool, gym,hot tub & more. Pets & rentals welcomed. Includes 1 parking & 1 storage. Can anyone say HOME SWEET HOME! (id:61048)
Sutton Group-West Coast Realty
1827 Harbour Street
Port Coquitlam, British Columbia
Builders and investors, here's your chance! 1827 Harbour Street is a prime land-only almost 11,000 sqft subdividable LOT opportunity in the heart of Port Coquitlam. The existing home is a teardown, making this the perfect canvas to build your dream property. Families will love the central location with top schools nearby including James Park Elementary, École Citadel Middle, and Riverside Secondary. Enjoy easy access to shopping at Fremont Village, trails along the Traboulay PoCo Trail, and recreation at Gates Park. Quick connections to transit and major routes make commuting a breeze. Don't miss this chance to secure land in a growing, family-friendly community! (id:61048)
Oakwyn Realty Ltd.
1091 Hornby Street
Vancouver, British Columbia
Well-established luxury and cozy café located at Hornby Street, Vancouver, offering excellent street exposure in a high-traffic area. Situated beside the Sheraton Vancouver Wall Centre and surrounded by major hotels and office towers, generating consistent foot traffic from hotel guests, professionals, and local residents seeking breakfast, brunch, coffee, and desserts. Modern storefront with full glass frontage creating strong visibility and an inviting atmosphere. The space is suitable for ice cream, cakes, desserts, sandwiches, soups, and hot & cold beverage concepts. All assets and equipment are in great condition, making this a true turn-key operation with strong growth potential for an owner-operator or investor. (id:61048)
RE/MAX City Realty
138&140-11786 River Road
Richmond, British Columbia
North Richmond (Bridgeport area), industrial warehouse for rent. 2 units together (no wall in between), total 2428 sqft. 22' ceiling, with 2 grade doors. No mezzanine. Zoning: light industrial (IL). Strata not allowing: food processing, vehicle repairs / paint shop, light or heavy equipment / repairs, etc.. 8 parking stalls. Close to No.5 Rd and Bridgeport Rd, IKEA and Home Depot. Convenient access to airport. (id:61048)
RE/MAX City Realty
Cru-2 121 W 49th Avenue
Vancouver, British Columbia
Brand new, two x 1000' street front retail units for sale/lease side by side. Each unit comes with 1 designated parking spot. CD-1 zoning provides a wide range of business opportunities. Double ceiling height, Great exposure of 49th avenue, facing right across from Langara College. 10,000 students and neighbourhood high foot traffic provides great business potential, walking distance to Langara-49th ave sky train station. The unit is surrounded by 6 level brand new residential projects which will be completing soon in the next 1-2 months, 5 mins drive to future Oakridge Centre redevelopment, great for investment or open your own business. (id:61048)
RE/MAX Crest Realty
Cru-1 125 W 49th Avenue
Vancouver, British Columbia
Brand new, two x 1000' street front retail units for sale/lease side by side. Each unit comes with 1 designated parking spot. CD-1 zoning provides a wide range of business opportunities. Double ceiling height, Great exposure of 49th avenue, facing right across from Langara College. 10,000 students and neighbourhood high foot traffic provides great business potential, walking distance to Langara-49th ave sky train station. The unit is surrounded by 6 level brand new residential projects which will be completing soon in the next 1-2 months, 5 mins drive to future Oakridge Centre redevelopment, great for investment or open your own business. (id:61048)
RE/MAX Crest Realty
5148 Bentley Lane
Delta, British Columbia
Listed BELOW Assessmen! Charm, Comfort, Style and Location is all captivated in this Deluxe, Quality custom built Home! Grande Formal living room and dining room with engineered hardwood floors and gas fireplace. Absolutely stunning kitchen with granite countertops and beautiful cabinetry, SS appliances. Bright & sunny eating area and family room, all with 12ft ceilings! Upstairs features a big primary bdrm with 4 piece ensuite and walk in closet. 2 other good size bdrms with "Jack & Jill bath". Updated mechanical. So much curb appeal, south facing back yard has a beautiful deck with built in gas fireplace for entertaining. Adorable shed is insulated and has power, perfect for office or studio! Walking distance to Hawthorne or Neilsen Grove Elementary, Village shops, Lions Park. (id:61048)
Sutton Group Seafair Realty
3749 W King Edward Avenue
Vancouver, British Columbia
This charming, well maintained and solid family home located on a quieter section of W King Edward Avenue. It offers a peaceful living environment while remaining centrally connected. The main level features spacious living room/dinning area and a bedroom. Upper level includes 2 well-sized bedrooms. Ideals for owner-occupiers and family living. The full basement features 3 additional bedrooms with excellent rental potential, offering a strong mortgage helper opportunity. The home was completely remodeled in 2008. Original oak floors throughout the main floor/wood burning fireplace. New A/C is installed in 2024. An excellent school catchment: Lord Kitchener Elementary/Lord Byng Secondary. Walking distance to parks, shops, community center, library and transit. Open House Sun Feb 15th 2-4pm. (id:61048)
Nu Stream Realty Inc.
6450 St. George Street
Vancouver, British Columbia
Stunning Renovated Corner Lot Home in Prime Fraser Location! This beautifully updated modern residence sits on a desirable corner lot in the heart of the sought-after Fraser neighborhood. Thoughtfully renovated with premium finishes, the home features: brand-new kitchens and bathrooms, high-end engineered hardwood flooring, Bosch kitchen appliances, stylish lighting, fresh interior & exterior paint, and more.Radiant heating throughout ensures year-round comfort. Step outside to your expansive 500 square ft rooftop patio - the perfect spot to take in city views or host summer get-togethers.Additional highlights include a double garage and garden level 2 bedroom suite. (id:61048)
Oakwyn Realty Ltd.
2225 E 35th Avenue
Vancouver, British Columbia
Original Vancouver Special - One Owner Gem! Step into this iconic Vancouver Special, lovingly maintained by its original owner. Situated in the heart of Vancouver, this home offers classic charm and solid construction with endless potential. Featuring spacious living areas, large windows that flood the interior with natural light, and a functional layout perfect for family living or multi-generational use. The property includes ample parking, 1 detached garage and 1 attached garage with a fenced back yard and deck to enjoy the Mountain Views. A Rare Opportunity to own a piece of Vancouver's architectural heritage. Conveniently located close to Transit, Schools, Shops, a quick commute to downtown and so much more! Open House Saturday 2-4pm and Sunday 2-3pm! (id:61048)
Macdonald Realty
