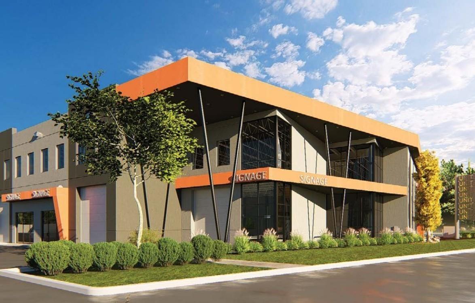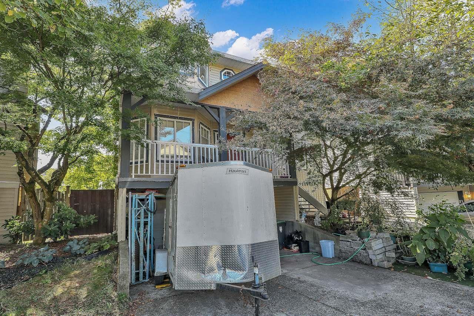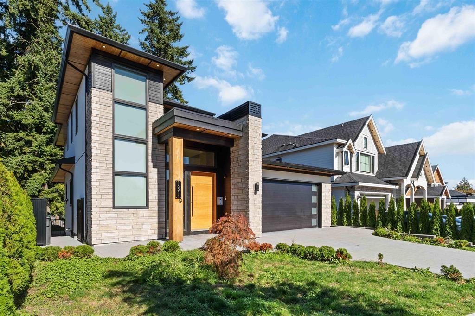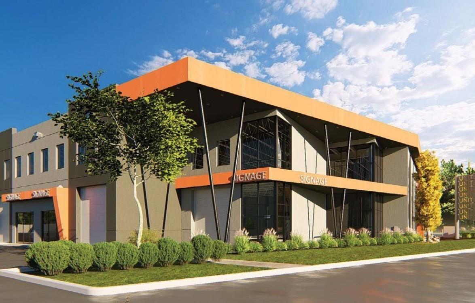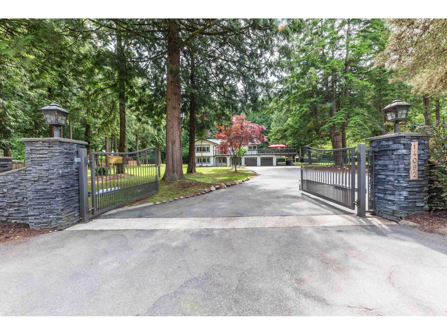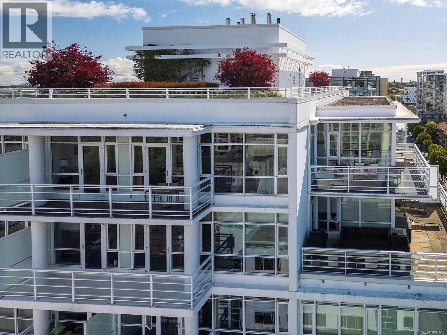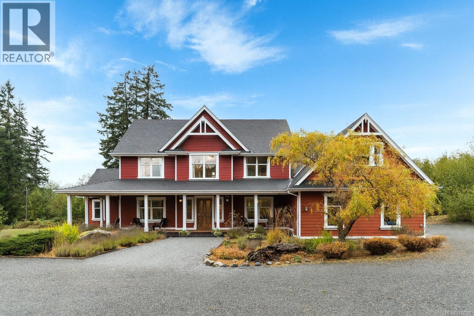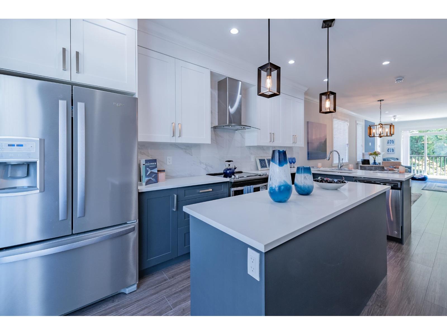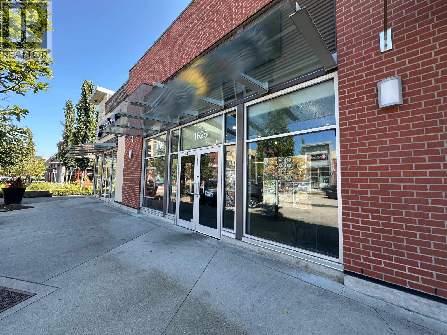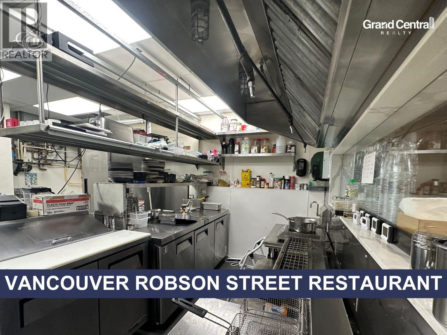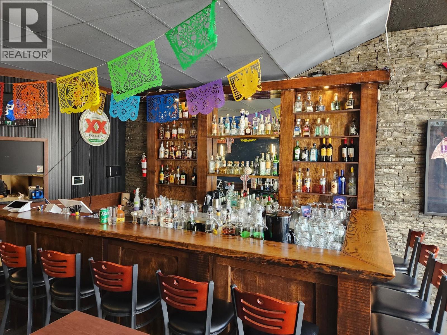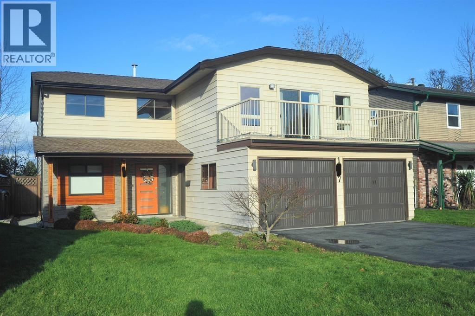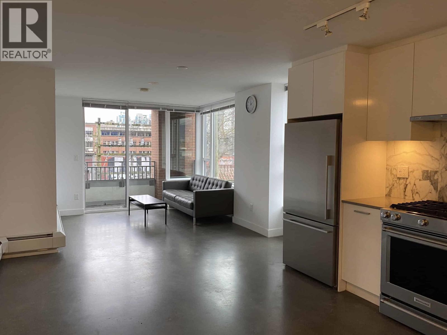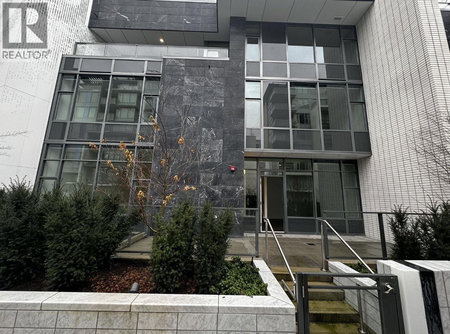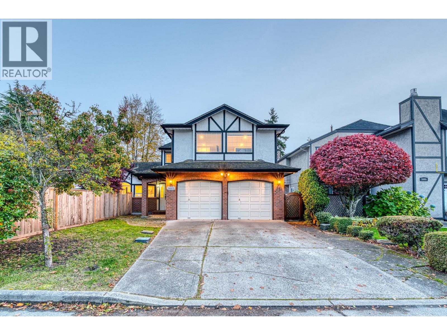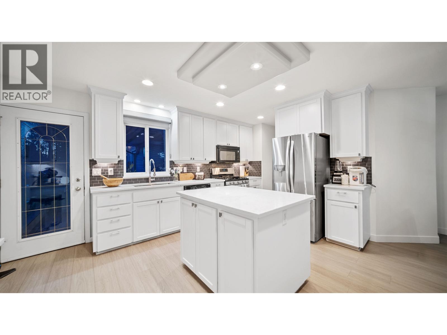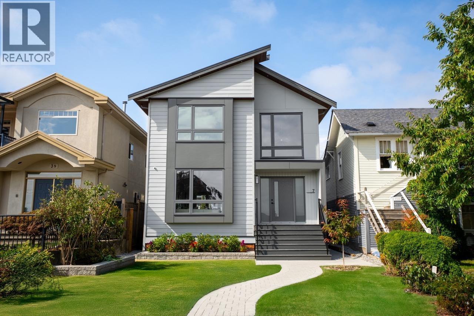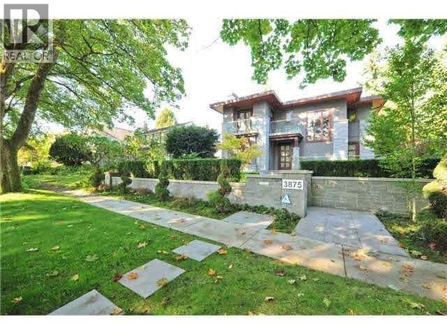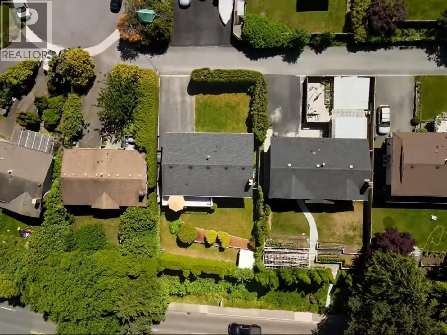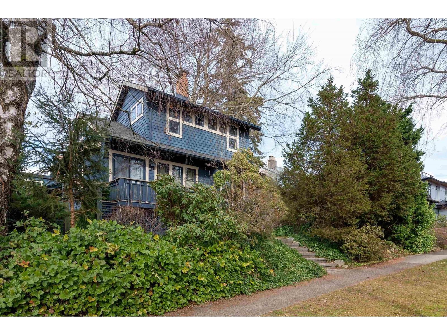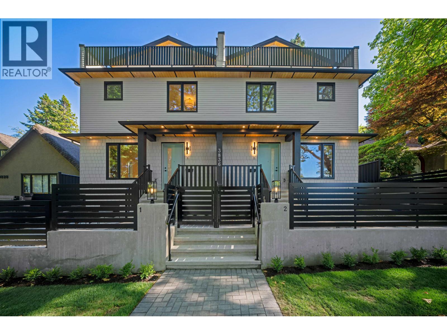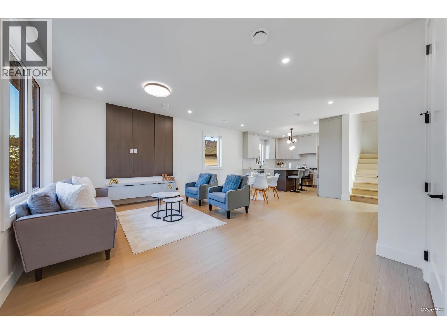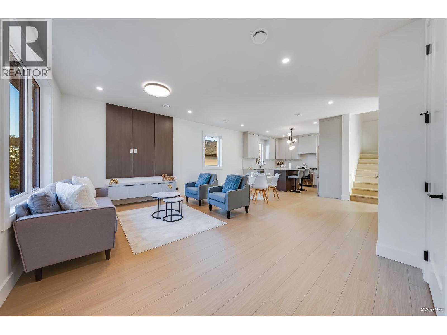Presented by Robert J. Iio Personal Real Estate Corporation — Team 110 RE/MAX Real Estate (Kamloops).
7&8 2195 Peardonville Road
Abbotsford, British Columbia
Here is an opportunity to lease brand new industrial warehouse units at the Peardonville Business Park. This 8833 sq.ft. unit features 1040 sq.ft. mezzanine, 2 grade loading & 1 dock loading door, 27 ft clear ceiling height, 3 phase power. The units are located in the West Abbotsford industrial area just off of Highway #1 via the Mt. Lehman Road Interchange, just 5-minutes from Abbotsford International Airport, 15-minutes to the US Border crossing, and 60-minutes to Vancouver International Airport. Contact for a detailed info package and other available units. (id:61048)
Homelife Advantage Realty Ltd.
Marcus & Millichap
20526 66a Avenue
Langley, British Columbia
Bring your Design ideas for this diamond in the ruff and build some instant sweat equity! Nearly 2700 sq ft 4 bdrm 3 bath 2 level plus bsmt with sunny south exposed lot. Lrg main floor with open plan and access to large deck to enjoy bbq and sunshine. 3 bdrm up and bdrm and rec rm in bsmt with sep entry. double car gar and room for 2 more on the driveway. Roof done august 2025 and new vinyl deck this week. A great opportunity in a great area of Langley Hurry! (id:61048)
RE/MAX 2000 Realty
16211 96b Avenue
Surrey, British Columbia
Stunning custom-built 3-storey home offering nearly 5,000 sq ft of luxurious living on a 6,300 sq ft lot! This elegant residence features 8 spacious bedrooms and 8 beautifully finished bathrooms. The main floor boasts a grand open-concept layout with a bright living and dining area, a gourmet kitchen with premium appliances, a full spice kitchen, and a convenient bedroom with ensuite, perfect for guests or in-laws. Upstairs includes 4 generous bedrooms, each with an ensuite, while the basement offers a theatre room plus two mortgage-helper suites (2-bed + 1-bed) with private entrances. Designed for comfort, style, and versatility, this home is ideal for large or multi-generational families seeking modern luxury in a prime location! (id:61048)
Century 21 Coastal Realty Ltd.
4 2195 Peardonville Road
Abbotsford, British Columbia
Here is an opportunity to lease a brand new industrial warehouse unit at Peardonville Park. This 4633 Sq.ft. unit features 969 sq.ft. of mezzanine, 2 grade loading doors, 27 ft. clear height ceilings, and 3 phase power. The unit is located in the West Abbotsford industrial area just off of Highway #1 via the Mt. Lehman Road Interchange, just 5-minutes from Abbotsford International Airport, 15-minutes to the US Border crossing, and 60-minutes to Vancouver International Airport. Contact for a detailed info package and other available units. (id:61048)
Homelife Advantage Realty Ltd.
Marcus & Millichap
14092 Crescent Road
Surrey, British Columbia
Exceptional Opportunity for Developers & Investors - Prestigious Elgin, South Surrey/White Rock! Fully renovated in 2025, this executive gated 5-bed, 3-bath home on a 1.09-acre estate blends luxury and potential. Featuring a new custom kitchen with stainless steel appliances, elegant wood floors, designer fireplaces, and an open layout leading to a 500 sq.ft. deck-perfect for entertaining. The lower level offers 2 bedrooms, an office, rec room, and private patio, easily suited for rental or multi-gen living. With front and back access, parking for 6+, and future development potential (verify with City), this home offers privacy, style, and investment value near Crescent Beach, top schools, and golf courses. (id:61048)
RE/MAX Crest Realty
1502 834 Johnson St
Victoria, British Columbia
Step into Penthouse 1502, where panoramic ocean and city views fill expansive floor-to-ceiling windows. The open layout features wood floors and high ceilings, offering a comfortable space for daily living and relaxed entertaining. A contemporary kitchen with quartz counters flows into bright dining and living areas. Bedrooms are thoughtfully separated for privacy. The spacious primary suite includes dual closets and an ensuite with heated floors, soaker tub, and separate shower. A second bedroom or office and full guest bath complete the plan. Two large balconies (260+ sq ft) extend the living space outdoors, with gas and water hookups on the larger, west-facing side. Building amenities include a rooftop terrace with 360° views, full lounge with kitchen, patio with BBQ, and a resident caretaker. Located in one of Victoria’s most walkable neighbourhoods—just minutes from the Inner Harbour, cafés, dining, shopping, and nightlife. A rare penthouse offering in the heart of the city! (id:61048)
Macdonald Realty Victoria
319 Stebbings Rd
Shawnigan Lake, British Columbia
NEW LISTING! Multi-Gen Property! “Living in a valley surrounded by mountain tops” — this rare 5-acre Shawnigan Lake estate is an extraordinary opportunity to own two private residences totaling over 6,700 sq. ft. The Primary Residence (over 4,000 sq. ft.) features 10-foot ceilings, a grand cathedral-style entry, and a newly redesigned primary suite complete with a serene retreat area and spa-inspired ensuite. A bright, self-contained in-law studio offers full laundry and a private deck, while the main level includes generous living, dining, and family spaces, a den, mudroom, and a total of 5 bedrooms and 4 bathrooms. The interior is highlighted by vaulted ceilings, a stone fireplace, a spacious kitchen, and designer lighting that creates warmth and elegance throughout. A newly 2644 sq ft built carriage home expands the opportunities even further — designed to accommodate up to four suites and currently generating $7,200 / month in rental income, with excellent potential for future commercial or personal use. The total property income potential (main house, suite + carriagehouse) is approximately $14,000 per month. Recent updates include a new septic system, dual UV filtration, upgraded electrical, a new cistern, refreshed decking, painting, fencing, and enhanced landscaping with vegetable gardens and a peaceful pond. With 9-foot ceilings, proven rental income, and exceptional privacy, this property is ideal for multi-generational living, investment, or a lifestyle estate. Close to prestigious Shawnigan Lake private school and Brentwood Bay private school. 15 minutes to Langford and Greater Victoria — a true retreat nestled on a tranquil mountaintop with quick access to stunning Shawnigan Lake, the villages of Shawnigan and Mill Bay as well as ocean front & marinas. A perfect place to call home. For more information contact Christian 778-678-3098. INCREDIBLE REVENUE POTENTIAL set in one of the islands most fabulous communities. (id:61048)
Keller Williams Ocean Realty Vancentral
55 13670 62 Avenue
Surrey, British Columbia
Welcome to Panorama 62! This gorgeous, impeccably maintained townhouse offers 3 bedrooms plus den, 3.5 bathrooms, and 1,565 sqft of modern living. A rare bonus: ground level features a den with full bath. The main floor boasts 9' ceilings, a stylish kitchen with stainless steel appliances, quartz countertops, island with built-in wine fridge, and ample cabinetry, plus a south-facing balcony for outdoor enjoyment. Upstairs includes 3 spacious bedrooms, 2 full baths, laundry, and spectacular mountain views from 2 rooms. With abundant windows, extra street parking, and a prime location near schools, transit, shopping, King George Blvd & Hwy 10, this home is truly a pride to own. (id:61048)
RE/MAX Performance Realty
1625 4791 Mcclelland Road
Richmond, British Columbia
FAST FOOD RESTRAURANT 1974SF, GROSS RENT TOTAL APPROX. $10,480 INCLUDED GST ONLY! (id:61048)
Royal Pacific Realty Corp.
1 1725 Robson Street
Vancouver, British Columbia
Seize the opportunity to own a restaurant at Robson Street, located in the heart of downtown Vancouver's most iconic and high-traffic commercial corridor, drawing steady foot traffic from both locals and tourists year-round. This street-level, highly visible storefront offers a well-laid-out restaurant space with a fully equipped commercial kitchen, making it a true turnkey dine-in and takeout operation. The space allows flexibility to continue the existing concept or introduce a new brand, and is well suited for a variety of food categories including Japanese, Korean, Chinese cuisine, as well as bakeries, desserts, and beverage concepts. This restaurant benefits from exceptional exposure, strong brand presence, and long-term business potential. (id:61048)
Grand Central Realty
11934 Confidential
Vancouver, British Columbia
LICENSED 32 SEAT MEXICAN RESTAURANT DTN VANCOUVER ON HIGH TRAFFIC STREET! THERE IS A FULLY VENTED KITCHEN, GREAT SEATING AREA AND FULL BAR AT THE FRONT OF THE RESTAURANT! GREAT LIQUOR LICENSE FOR EXTENDED HOURS MONDAY - SATURDAY 12 NOON - 2MA, SUNDAYS 11AM - MIDNIGHT. RENT IS $6,390/MONTH. GOOD LANDLORD TYPICALLY GIVES 3 YEAR LEASE + 3 YEAR RENEWAL. RESTRICTIONS ON MENU MAY APPLY. GOOD POTENTIAL FOR ITALIAN, GREEK OR PIZZA WITH LANDLORD APPROVAL. (id:61048)
RE/MAX Crest Realty
1/f Den + 2/f 1937 Campbell Avenue
Port Coquitlam, British Columbia
This beautifully updated home offers a bright and spacious living environment, featuring a stylish sunken living room. The separate kitchen includes a large window and a cozy eating area. The upper floor provides three well-sized bedrooms, including a primary bedroom with an updated 3-piece ensuite and dual closets, while a functional den/home office is located on the first floor off the foyer. With over 850 sq.ft. of outdoor space across the balcony, patio, and deck, residents can enjoy unobstructed mountain views. The home is currently renting out the first-floor den along with the entire second-floor level. Furniture can be included or excluded, depending on the tenant´s preference. (id:61048)
Sincere Real Estate Services
407 231 E Pender Street
Vancouver, British Columbia
Experience modern city living in this bright and inviting home. Enjoy a sleek kitchen with stainless steel appliances and marble backsplash, spacious living areas filled with natural light, and a balcony showcasing stunning city views. The bedrooms are airy and sunlit, while contemporary bathrooms feature glass showers and modern fixtures. Ideally located near downtown Vancouver, this home offers excellent transit access, a highly walkable neighborhood, rich cultural surroundings, and nearby parks for outdoor recreation. (id:61048)
Orca Realty Inc.
Th2 8555 Capstan Way
Richmond, British Columbia
Discover the Galleria - Da Vinci Collection by Concord Pacific in Richmond, offering a stylish townhome with three ensuite bedrooms, central A/C, a Miele appliance kitchen with stone countertops, and spa-inspired smart bathrooms. Enjoy exceptional building amenities including a concierge, indoor pool, fitness centre, sauna, hot tub, and karaoke room. All of this is conveniently located steps from the Capstan Canada Line Station and Union Square, with fast access to Vancouver. (id:61048)
Sincere Real Estate Services
5660 Stefanko Place
Richmond, British Columbia
Tastefully Upgraded Tudor Home in Steveston North! Situated on a 6,371 sq.ft. CORNER lot, this 2,800+ sq.ft. Tudor-style home features a beautifully landscaped garden and bright, functional layout. The open kitchen with quartz countertops, maple cabinets & two sinks connects to a cozy sitting room and sunny SOUTH-Facing backyard.Upstairs offers 5 spacious bedrooms+open den, Updated 2.5 baths. Includes newer roof, 2019 furnace/HWT, 125-amp panel. 2021 updated refrigerator,2023 updated dishwasher, stove, and washing machine. Located in a quiet, family-friendly area, close to bus, parks, and McKinney Elem. / Steveston-London Secondary.A charming blend of character and modern comfort - move-in ready! Open House: Sat Dec 20, 2-4 PM (id:61048)
RE/MAX Crest Realty
21124 Glenwood Avenue
Maple Ridge, British Columbia
Welcome to this beautifully renovated 5 bedroom home with a den, a spacious entertainment room, and 5 bathrooms, perfectly situated in highly sought after Northwest Maple Ridge. Offering 3,264 sq.ft. of living space on an 8,179 sq.ft. lot, this residence boasts over $300,000 in premium upgrades, including a new roof, flooring, kitchens, lighting, a 5 zone heat pump system, and a new hot water tank. The main level features a bright, open concept layout with a modern quartz kitchen and a large covered deck, ideal for year round entertaining.The lower level offers an updated in-law suite and a self contained garden suite, perfect for multi-generational living or additional rental income. Professionally landscaped grounds with a fire pit, RV parking, wide driveway, and outdoor cabana toilet complete this exceptional entertainer´s home. (id:61048)
Angell
7 N Howard Avenue
Burnaby, British Columbia
OPEN HOUSE: DEC.20-21 SAT&SUN 2-4PM (id:61048)
Evermark Real Estate Services
3875 W 36th Avenue
Vancouver, British Columbia
Custom built contemporary home with approximately 4,600 square feet of luxurious living in desirable West of Dunbar location. Rare to find 60*130,7800 flat lot.Quality construction and exquisite finishing detail throughout. Main floor features soaring ceilings with oversize d windows, formal dining room, den/office and an open plan great-room living concept. Stunning gourmet kitchen with Gaggeneau appliances & roughed-in for wok kitchen. Upper floor offers 3 spacious bedrooms, all with ensuite bathrooms including a fabulous master ensuite. Lower level has it all, including an incredible media room, recreation room, gym, wet bar & guest room.High tech control system accentuate the extraordinary layout.Low maintenance yard with a 4 car garage.Vancouver's best public & private schools nearby. (id:61048)
Luxmore Realty
13993 Silver Valley Road
Maple Ridge, British Columbia
A Renovator´s Dream! Located in Silver Valley near Morningstar Homes´ upcoming Blacktail development, this home is set in a desirable neighborhood and backs onto a park. Find yourself immersed in natural beauty as this 7,827 sq. ft. lot sides and backs onto a conservation greenbelt offering you the ultimate privacy. Inside features 4 bedrooms, 2 bathrooms including the ensuite with soaker tub, oversized tile shower & glass bowl sink. Kitchen with quartz countertops, undermount sink, island with breakfast bar, stainless chimney hood fan and walk in pantry. Spacious living room with gas fireplace. Laminate flooring throughout the main floor. The unfinished basement is ready for your ideas with separate entrance. Single garage and a carport.New City water & sanitary sewer connection. (id:61048)
RE/MAX Lifestyles Realty
3222 Mariner Way
Coquitlam, British Columbia
Prime Investment & Development Opportunity in Coquitlam! Loc in the desirable Transit-Oriented Tier 3 area within 800m of Coquitlam Central SkyTrain Station. This well-maintained home offers stunning mountain views and qualifies for multi-family development up to 8 Storeys under new legislation - a perfect buy and hold oppo rt unity. The main level features 3 bedrooms, 2 bathrms, an upgraded kitchen, and bright living spaces. The ground level offers a family room, 4th bedroom, full bath, and laundry - easily convertible to a suite. Major updates: Furnace - 2011, Hot Water - 2021, Roof - 2017, All Windows - 2011, Patio Surface - 2022. Walking distance to SkyTrain, West Coast Express, Coquitlam Centre, schools, parks, and restaurants. Offers to present Nov 24. Open on Nov 16, 2025, 2-4 pm. (id:61048)
Interlink Realty
4253 W 13th Avenue
Vancouver, British Columbia
Builder and investor alert! Rarely available 55'24 x 122' lot in most prestigious Point Grey neighborhood. Solid and well maintained house with great rental income. This lot can be sold together with 4247 W 13th Ave which has 46ft frontage. Two houses will have 101.24ft frontage and can be subdivided to two 33ft lots and one 35.24ft lot. Build a dream house with 12,351 sqft lot and develop duplex or multiplex. Great redevelopment opportunity. Close to Queen Elizabeth and Jules Quesnel Elementary Schools, Lord Byng Secondary School, West Point Grey Academy, and UBC. Benefit from the proximity to golf courses, parks, beaches, and shopping. (id:61048)
Lehomes Realty Premier
Royal Pacific Realty Corp.
4 3836 W 8th Avenue
Vancouver, British Columbia
** LAST UNIT AVAILABLE** Welcome to the W8 Collection located close to trendy restaurants/cafes, parks, beaches, schools, transit, and more amenities. This quality built 4PLEX by a reputable builder offers exceptional craftsmanship and thoughtful design with an open concept main level that flows seamlessly and 3 spacious bdrms each with ample storage and a ensuite bath! The private yard space and roof patio offer ample outdoor space which is perfect for all families. This home also features high end appliance package, AC, HRV, EV ready DOUBLE parking spot, 2/5/10 Warranty! And NO STRATA FEES! Schedule viewing or open house! (id:61048)
Team 3000 Realty Ltd.
2 4211 Graveley Street
Burnaby, British Columbia
Welcome to OASIS! A collection of 4 ultra spacious, well built, and perfectly designed homes. This quality built 4PLEX by a reputable builder is located in the heart of Brentwood Park with easy access to shopping, parks, restaurants, transit, schools, highway, and more! Over 2600 sqft of living space on 4 levels offers 4 large bdrms each with ample storage! The private yard space and patio offer ample outdoor space which is perfect for all families. This home also features high end appliance package, AC, HRV, 1 EV ready parking spot, street parking, 2/5/10 Warranty! And NO STRATA FEES! Schedule viewing or visit open house! This won't last! (id:61048)
Team 3000 Realty Ltd.
4 4211 Graveley Street
Burnaby, British Columbia
Welcome to OASIS! A collection of 4 ultra spacious, well built, and perfectly designed homes. This quality built 4PLEX by a reputable builder is located in the heart of Brentwood Park with easy access to shopping, parks, restaurants, transit, schools, highway, and more! Over 2600 sqft of living space on 4 levels offers 4 large bdrms each with ample storage! The private yard space and patio offer ample outdoor space which is perfect for all families. This home also features high end appliance package, AC, HRV, 1 EV ready parking spot, street parking, 2/5/10 Warranty! And NO STRATA FEES! Schedule viewing or visit open house! This won't last! (id:61048)
Team 3000 Realty Ltd.
