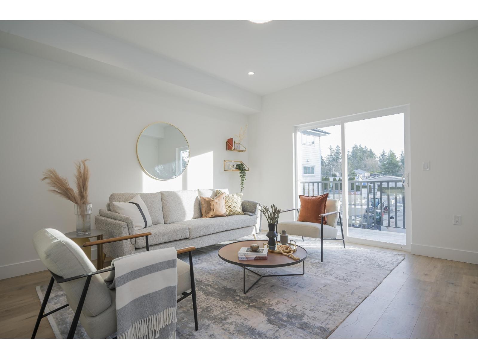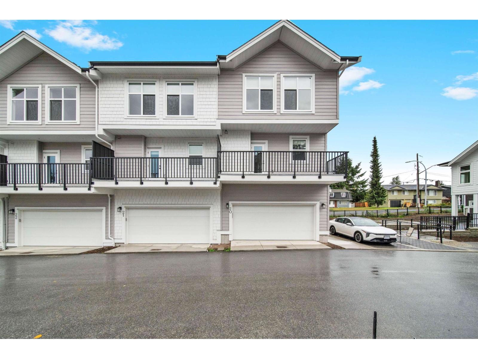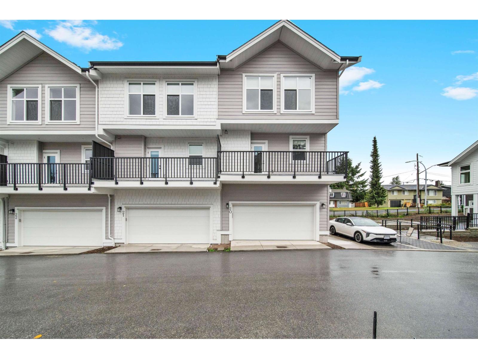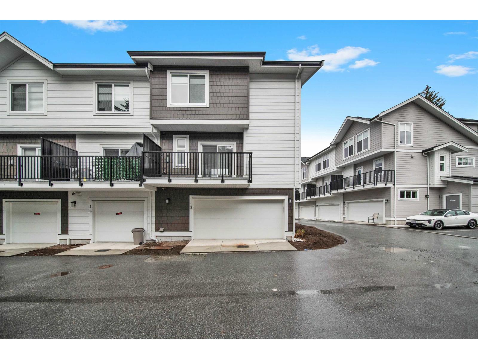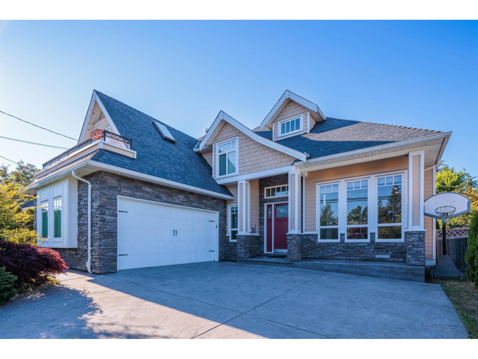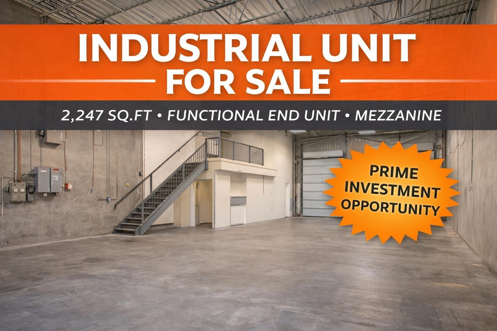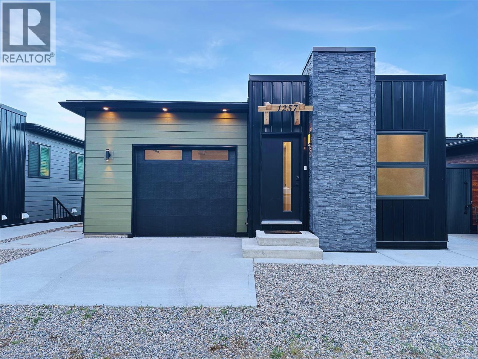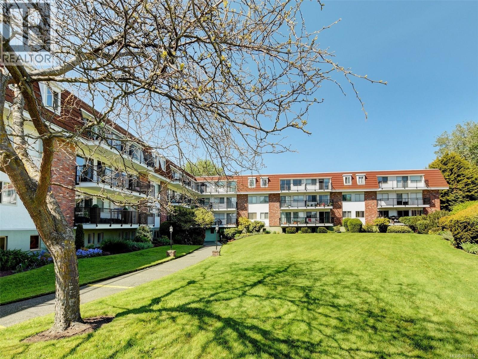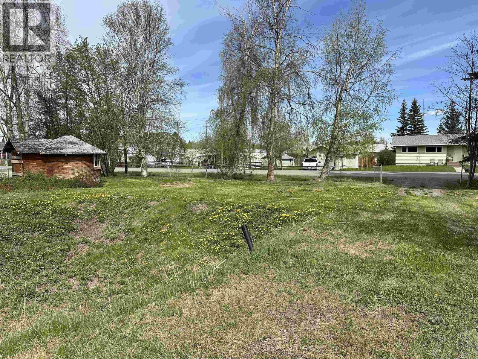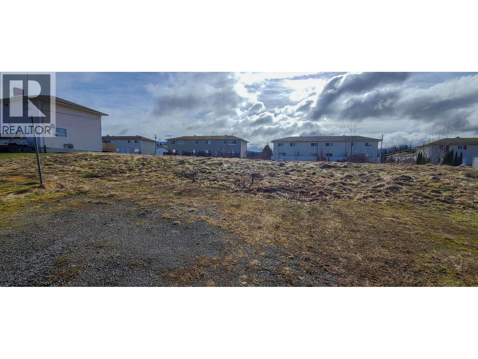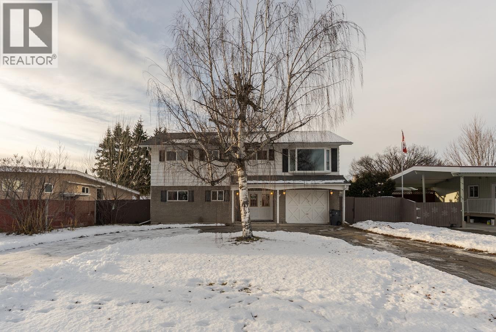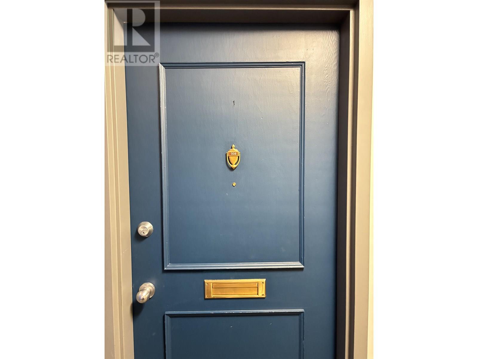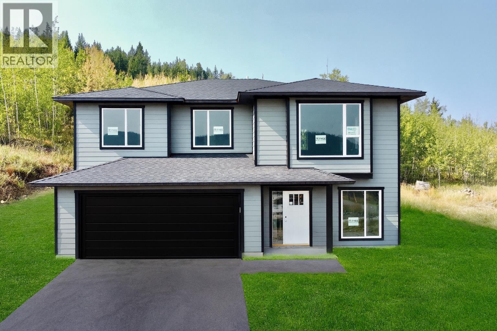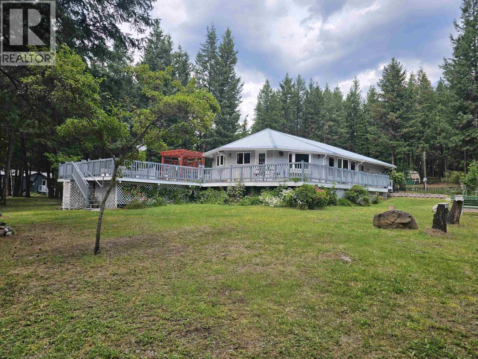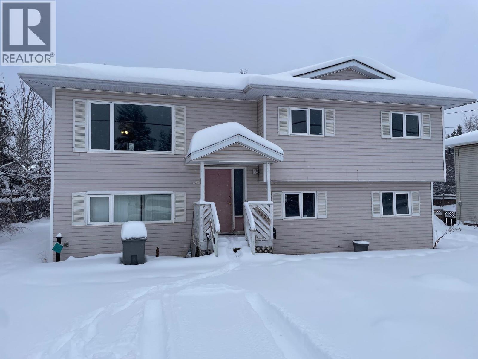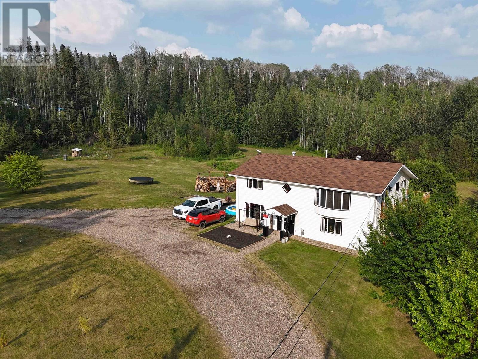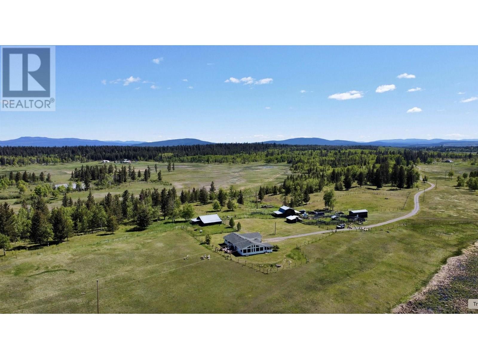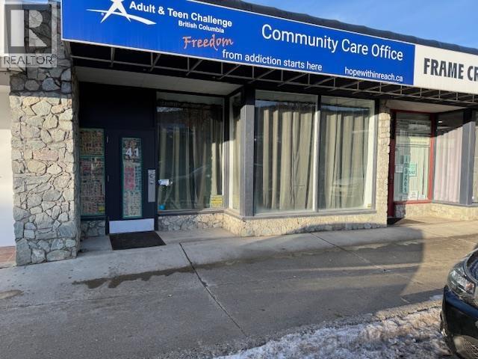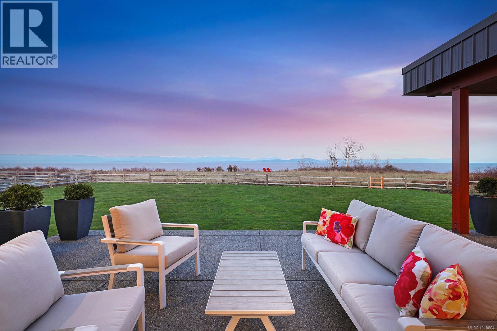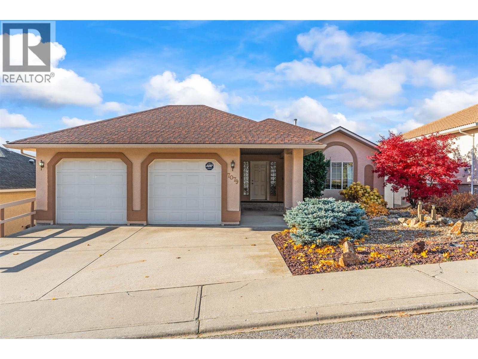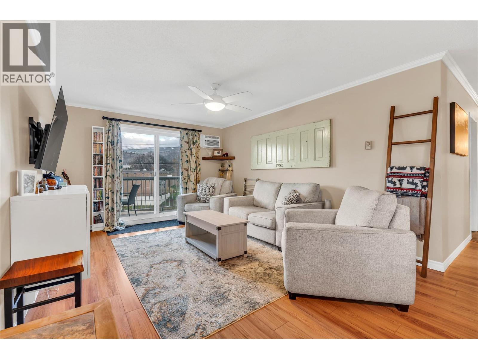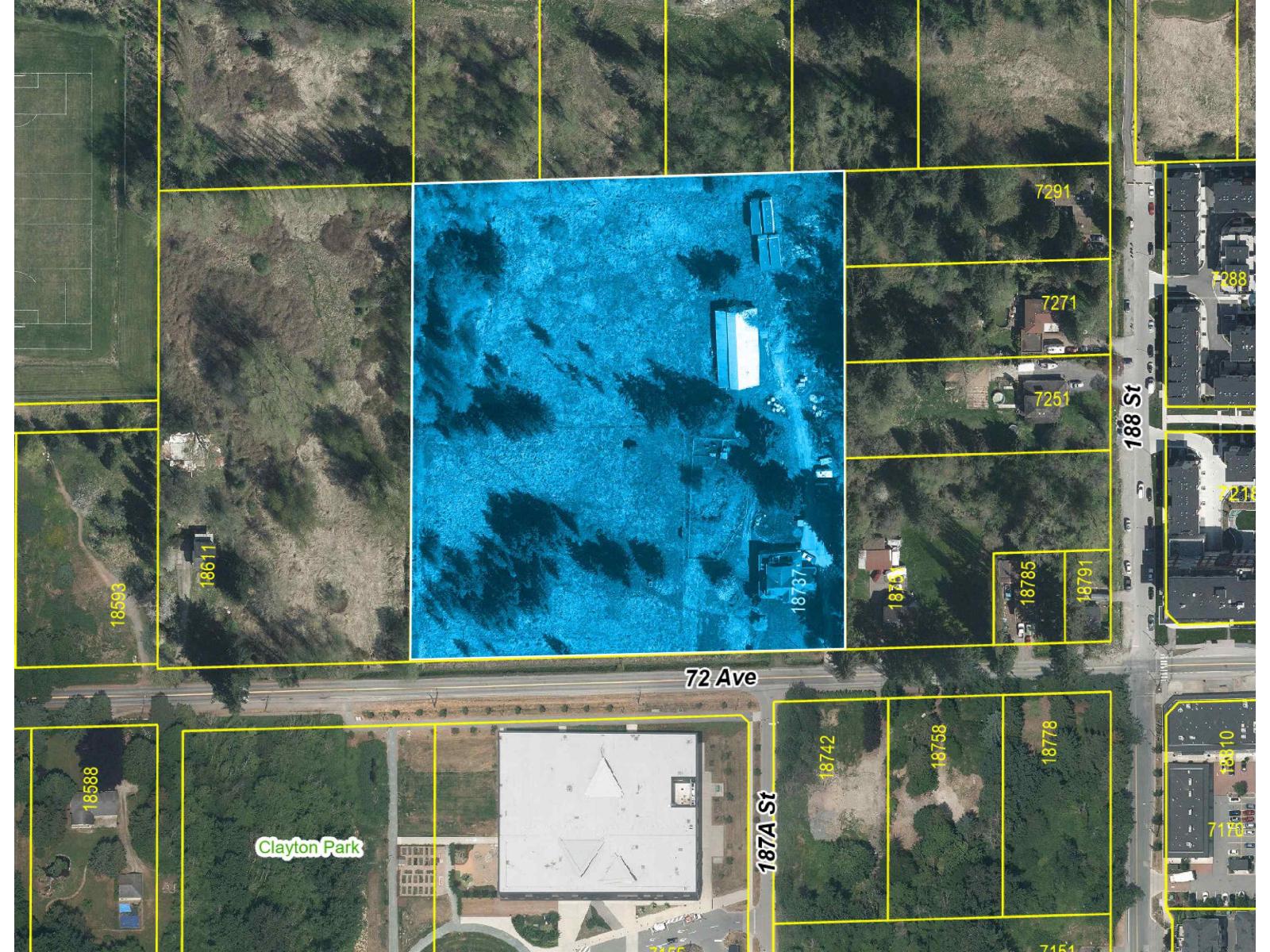Presented by Robert J. Iio Personal Real Estate Corporation — Team 110 RE/MAX Real Estate (Kamloops).
6 12770 105 Avenue
Surrey, British Columbia
48 Brand New Townhomes for sale in Center 128. Phase 1 ready to move in and Phase 2 completes in December 2025 onwards. This spacious 2 Bedrooms 2.5 baths townhome has street access from 127A St. The Unit features forced-air heating with rough in for A/C, Tandem garage for 2 cars, 1 EV charger installed. Vinyl plank flooring, carpets in stairs. Kitchen has white cabinets, undermount double sink, gas stove, stainless steel appliances, fridge with ice and water dispenser. Conveniently located near schools, parks, bus stops and within a 3-kilometer radius of 4 SkyTrain stations. Easy access to Hwy 91, 99, & 17. Amenities include 2 Storey clubhouse with full size kitchen, outdoor fire pit and seating area, Outdoor communal BBQ area, Children's playground. Call to Book your viewing. (id:61048)
Woodhouse Realty
20 12770 105 Avenue
Surrey, British Columbia
48 Brand New Townhomes for sale in Center 128. Phase 1 ready to move in and Phase 2 completes in December 2025 onwards. This spacious 3 Bedrooms 2.5 baths townhome has double garage for 2 cars plus storage, 1 EV charger installed. The Unit features forced-air heating with rough in for A/C, Vinyl plank flooring, carpets in stairs. Kitchen has white cabinets, undermount double sink, gas stove, stainless steel appliances, fridge with ice and water dispenser. Conveniently located near schools, parks, bus stops and within a 3-kilometer radius of 4 SkyTrain stations. Easy access to Hwy 91, 99, & 17. Amenities include 2 Storey clubhouse with full size kitchen, outdoor fire pit and seating area, Outdoor communal BBQ area, Children's playground. Call to Book your viewing. (id:61048)
Woodhouse Realty
21 12770 105 Avenue
Surrey, British Columbia
48 Brand New Townhomes for sale in Center 128. Phase 1 ready to move in and Phase 2 completes in December 2025 onwards. This spacious 3 Bedrooms 2.5 baths townhome has double garage for 2 cars plus storage, 1 EV charger installed. The Unit features forced-air heating with rough in for A/C, Vinyl plank flooring, carpets in stairs. Kitchen has white cabinets, undermount double sink, gas stove, stainless steel appliances, fridge with ice and water dispenser. Conveniently located near schools, parks, bus stops and within a 3-kilometer radius of 4 SkyTrain stations. Easy access to Hwy 91, 99, & 17. Amenities include 2 Storey clubhouse with full size kitchen, outdoor fire pit and seating area, Outdoor communal BBQ area, Children's playground. Call to Book your viewing. (id:61048)
Woodhouse Realty
13 12770 105 Avenue
Surrey, British Columbia
48 Brand New Townhomes for sale in Center 128. Phase 1 is ready to move in, and Phase 2 will be completed in December 2025 onwards. This spacious 3 Bedrooms 2.5 baths townhome has an double garage for 2 cars plus storage, 1 EV charger installed. The Unit features forced-air heating, Vinyl plank flooring, and carpets on stairs. The kitchen has white cabinets, an undermount double sink, a gas stove, stainless steel appliances, fridge with ice and water dispenser. Conveniently located near schools, parks, bus stops and within a 3-kilometer radius of 4 SkyTrain stations. Easy access to Hwy 91, 99, & 17. Amenities include a 2 Storey clubhouse with a full-size kitchen, an outdoor fire pit and seating area, an Outdoor communal BBQ area, Children's playground. Call to book your viewing. (id:61048)
Woodhouse Realty
16067 14 Avenue
Surrey, British Columbia
6 bedroom and 6 bathroom including a 2 bedroom rental unit home located in a quiet and safe neighborhood. This custom built house offers a bright living room with 12 feet ceiling height; family room with towering ceiling open to the second floor and access to your covered patio. Beautiful kitchen with island, granite, stainless steel appliances and opens up to large family room with bar. Additional wok kitchen on main level. 9' ceiling height on Second floor features 4 bedrooms with 3 bathrooms and bonus attic off the primary bedroom, Huge balcony overlooking private backyard and mountain view. Forced air heating, A/C Roughed in. Close to the shopping mall, amenities and schools. Walking distance to beach. (id:61048)
Lehomes Realty Premier
41 8236 128 Street
Surrey, British Columbia
A great opportunity to own a functional and well-positioned industrial unit. This 2,247 sq.ft. space offers a practical layout with a high open warehouse, grade-level loading, 700 sq.ft. mezzanine, and a 2-piece washroom. Equipped with 100 amp 3 -phase power, this end unit is ideal for businesses needing storage, production, or light industrial use. The IL-1 zoning supports a wide range of operations. Easy access to major routes and situate within a busy industrial complex. Perfect for a long-term investment. (id:61048)
Century 21 Coastal Realty Ltd.
1257 Copper Road
Oliver, British Columbia
BRAND NEW HOME W/WALKOUT BSMT SUITE in South Okanagan! (and NO GST for first-time home buyers) Own/Live in the city of Oliver, so perfectly named ""the Wine Country Capital of Canada!"" Perched above lush orchards and framed by panoramic mountain views, this modern residence offers an unparalleled blend of natural beauty and contemporary design. Canada's Palm Springs! The location can't be beat and offers convenience and lifestyle, situated just 4 mins from town, and close to Fairview Mountain Golf Course & beautiful Inkameep Canyon Desert Golf Course, Area 27 Raceway Park (motocross/races, obstacle courses), and over 50 wineries, lovely parks, lakes, and beaches. Hike or bike the trail system adjacent to the Okanagan River that goes up North to the Vaseaux Lake. Low bare land strata fee of $125.00 / month. 3 Bedrooms upstairs with 2 full bathrooms (one is an ensuite) Upstairs could rent for $2200/monthly. Downstairs is a 1 bedroom + 1 office fully equipped suite w/ its own side entrance and covered patio. Could rent for $1900 monthly or potentially short-term rental if it's your primary residence! Easy to show. (id:61048)
RE/MAX Magnolia
117 1680 Poplar Ave
Saanich, British Columbia
Welcome to Colony Park Manor - a well-maintained complex with fantastic amenities and an unbeatable central location. A Walk Score of 84 and Bike Score of 80, this home offers true convenience. Inside this updated two-bedroom suite, you’ll find a spacious foyer with ample storage and new laminate floors that flow throughout most the home. The kitchen has been modernized with new appliances, extended counters, built-in desk and connects seamlessly to the open dining and oversized living area. Natural light pours through the wall of glass and patio doors leading to a 95 sqft private balcony, extending your living space. Both bedrooms are generously sized with large closets, new vinyl windows and blackout blinds. The renovated bathroom features a deep soaker tub & updated ceramic tile surround. The complex includes a pool, sauna, recreation room & workshop. Close to UVic, Mount Tolmie, Gordon Head Rec Centre & just minutes to downtown. All amenities just a few steps from your front door. (id:61048)
Nai Commercial (Victoria) Inc.
272 W 3rd Street
Vanderhoof, British Columbia
Large residential, cleared and vacant property located within walking distance to shopping, restaurants, and most amenities. This property formerly had a residence on it, so there are water and sewer services nearby to hook up to, as well as established fruit and berry trees on the property, as well as a storage building. The property is fenced and can be accessed from 3rd Street and also has lane access. This is an excellent location for a single residence, a duplex, a family home, or perhaps an investment property. The property has two separate titles, one lot is 7920 square feet, and the other one is 3960 square feet, as per BC Assessment. (id:61048)
RE/MAX Vanderhoof
Lot 5 Stikine Street
Kitimat, British Columbia
Multi family zoned properties do not come up often at this size and price! This centrally located property is located just minutes walk from downtown and an elementary school, and right along a bus route. The lot is fully cleared and ready to build a multi-family building, nestled between existing 4 plex units and across the street from apartment buildings in a higher density area of town. (id:61048)
RE/MAX Coast Mountains - Kitimat
2425 Ewert Crescent
Prince George, British Columbia
Welcome to this classic two-storey home offering 5 spacious bedrooms and 2 full bathrooms. Fresh paint, new flooring, and new windows enhance the home throughout, creating a bright and refreshed feel. The living room features a cozy wood stove, providing a warm during the cooler months. Convenient ground-floor laundry and new appliances for ease and efficiency. Outside, enjoy the convenience of a circle drive, a single garage, and RV parking. A large deck overlooks Seymour Park, offering the perfect place to relax or entertain. Located within walking distance to the hospital and Pine Centre Mall, this property combines character, functionality, and an excellent location—ready for its next owners to make it their own. All measurements are approximate, buyer to verify if deemed important. (id:61048)
Royal LePage Aspire Realty
308 1501 Queensway
Prince George, British Columbia
Few and far between, this two bedroom unit is a fabulous opportunity. This great corner unit overlooks its nearby parking spot and the Connaught Hill Park. With plenty of light all day, you can enjoy plenty of sun on the balcony. Pets, including dogs, are allowed in this great complex. Also, if you are looking to keep costs low, heat and hot water are included in the strata fee, so you only pay for electricity! (id:61048)
Team Powerhouse Realty
905 Spruce Place
100 Mile House, British Columbia
Welcome to this brand-new 4 bedroom, 3 full bathroom home in one of 100 Mile House’s newest subdivisions. Backed by a full new home warranty, this well-designed residence offers a bright open concept main floor with a seamless flow between kitchen, dining, and living areas. The primary suite includes a private ensuite, while two additional bedrooms share a full bath. Downstairs features a fourth bedroom, full bathroom, family room, and separate entrance, creating flexibility for a suite or guest space. A large 21.5 ft by 22 ft double garage provides secure parking and storage. The property backs directly onto green space with access to a popular trail network, ideal for hiking and mountain biking. This quality new build blends comfort, functionality, and outdoor living in one. (id:61048)
RE/MAX 100
3024 Keldon Road
Lac La Hache, British Columbia
Nestled on a peaceful, no-through road in the scenic community of Lac La Hache, this one-of-a-kind multi family property offers the perfect set up for multi-generational living, a family homestead, or a private getaway compound. Set on 5.49 acres of usable land, it features two fully detached homes, established garden and orchard, and a massive workshop. With over 1,100 sq ft of deck space; host the family BBQS, keep an eye on the kids and make the most of the peaceful park like setting. Main house, built in 1995, offers 3-4 beds, 2 full baths and a generous 2320 sq ft of interior space. The flexible layout and multiple living areas suits large families all while the natural light makes it feel open and inviting. The second home, built in 1998 offers 2 beds, 2 baths, 880sq ft. (id:61048)
Crosina Realty Ltd.
4620 Boundary Road
Fort Nelson, British Columbia
Versatility and function are the buzzwords here. This home offers five spacious bedrooms, three bathrooms, two generous and bright living rooms and two eat-in kitchens with ample cabinet space. A separate entrance at the back of the home allows for handy access to the walk-out basement suite if you choose to rent it out. Otherwise you might enjoy having the second kitchen for canning or a market/food sale prep space. This home is adaptable to any phase of life your family enters, meaning you could purchase it, move in, and never have to move your stuff ever again. The yard is fenced and has a terrific shed/playhouse and a multi-level deck for barbecuing and entertaining. Great neighbourhod, too! (id:61048)
Royal LePage Fort Nelson Realty
16 Walsh Road
Fort Nelson, British Columbia
COUNTRY COMFORT! This private 5.35-acre property on quiet Walsh Road features a spacious 2-storey home with a large country kitchen, oversized dining room, cozy but bright living room, a main-floor bedroom and full bath. The versatile back den has its own entrance—ideal as an office or mudroom with storage. Upstairs offers a roomy primary suite with updated ensuite, deck access, and walk-in dressing room just across the hall, plus two more bedrooms, a large second family room, jetted tub, and big, bright laundry area. Some updates include furnace, water pump, fresh paint and durable vinyl flooring. Enjoy the peace, the space, a pond, gazebo/firepit area and your own fruit trees! So much room for gardening too! This is a definite must see. (id:61048)
Century 21 Energy Realty
5028 Abel Lake Road
100 Mile House, British Columbia
Nestled in the heart of nature, this 300-acre property offers breathtaking views of Tad Lake and its surroundings. It holds strong potential for recreation, a hobby farm/ranch, joint family or friend living, and other ventures. With RA1 zoning, the property permits the addition of a second home. The main residence features 3 bedrooms and 2 bathrooms with an open floor plan that captures lake views. Fencing and cross fencing were completed in 2018. A chicken coop, spacious 24x24 barn with power and water, and a detached powered shop add to the property’s functionality. The area is a recreational hotspot for snowmobiling, quading, biking, kayaking, paddleboarding, fishing, and boating, with a golf course and ski hill nearby. Don’t miss out on this rare opportunity! (id:61048)
RE/MAX 100
1323 5th Avenue
Prince George, British Columbia
Prime main floor space of 2, 186sf with an additional 2,655sf on the second floor for a total of 4.841 sf providing for a total of 13 offices, two lunch rooms and reception. Well renovated and ready for occupancy. If desired, there is additional space available in the basement which includes 22,843sf of storage and a 3000sf suite. Includes 4 parking stalls Immediately adjacent to the building. This is a quality government building which has been meticulously maintained and managed. (id:61048)
Team Powerhouse Realty
4701 46 Avenue
Fort Nelson, British Columbia
This well maintained shop, situated on 5.21 acres, built in 2003, offers 4,432 sq/ft. of space. It features a fully secured, gated yard and an asphalt front parking area. Zoned M1, the property is well-suited for various light industrial and commercial uses. The steel frame building includes four 14' x 16' insulated metal overhead doors - 3 at the rear and one on the side, each are equipped with powered lifts. A five-ton bridge crane is positioned in the center bay, providing versatile operational capabilities. Additional amenities include overhead radiant heating, floor drains for easy maintenance, and a functional layout with two bright, ground-level offices and a spacious lunchroom in the mezzanine. This setup offers a practical blend of administrative and operational space. Quick possession available! Take a look! (id:61048)
Century 21 Energy Realty
41 S 1st Avenue
Williams Lake, British Columbia
FOR LEASE - Attractive storefront commercial space featuring a nicely updated interior. The space offers three private offices, all plumbed for added functionality, along with a large open reception area ideal for welcoming clients. Move-in ready and well suited for a variety of professional or retail uses (id:61048)
RE/MAX Williams Lake Realty
300 Connemara Rd
Comox, British Columbia
Stunning West Coast Ocean views across the Strait of Georgia to the snow-capped Coast Mountains beyond. Delivering panoramic views from all levels, this high-bank waterfront home of 3,415 sf, 4 BD/ 3 BA offers chic contemporary styling incorporating simple luxury and refined elegance. Streaming sunlight highlights the bright open plan w/ floor to ceiling windows & 15’5” ceilings in the Great Room, striking bronze tiled propane gas fireplace w/ fir timber mantle. Bright white kitchen w/ contrasting wood finished island, Wolf gas cooktop, Jennair dbl oven, pantry, & access to the covered patio w/ 4 skylights. Adjacent to the kitchen is a den/bedroom/formal dining room. The primary suite offers luxury, solitude, and 5 pce ensuite w/ soaker tub, glass & tile shower, dual sinks and views! Upstairs there are 2 bedrooms, den/small bedroom, & entertainment room w/ wet bar, ideal for media, pool table, & access to the deck. Doggie shower, 6’ crawl, Longboard aluminum siding ‘Built to last.’ (id:61048)
RE/MAX Ocean Pacific Realty (Cx)
7079 Foothills Place
Vernon, British Columbia
Tucked away on a peaceful cul-de-sac in the highly sought-after Foothills, this beautifully cared-for 3-bedroom, 3-bathroom home captures the essence of Okanagan living with breathtaking, panoramic views stretching over rolling farmland, the city lights, and both Okanagan and Kalamalka Lakes in the distance. Step inside and experience effortless one-level living with an open-concept main floor that frames those incredible views from the kitchen, dining, and living areas or enjoy them from the spacious covered deck. The inviting primary suite offers a touch of luxury with its jetted tub and walk-in closet. A second bedroom, full bath, laundry, and double garage complete the main level. Downstairs, the bright walkout basement has endless possibilities: a huge recreation room with a cozy fireplace, perfect for movie nights, a pool table, or family gatherings, along with a guest bedroom, full bath, and large hobby room that can easily serve as a fourth bedroom without compromising your hobby space. Three storage rooms and ample level parking add to the home’s practicality. Enjoy the best of Okanagan living with Silver Star Ski Resort just 20 minutes away, Vernon’s amenities only 10 minutes down the road, and nearby access to Grey Canal & BX Creek Trails for hiking. Families will appreciate the proximity to BX Elementary. Discover where scenic beauty meets everyday convenience and make this Foothills gem your forever home. Furnace 2025, HWT 2020 (id:61048)
RE/MAX Vernon
803 Fairview Road Unit# 312
Penticton, British Columbia
This well-maintained two-bedroom, one bath corner condo offers a great opportunity to enjoy a simple, affordable lifestyle in a convenient Penticton location. The building is well managed and cared for making it an appealing option for first time buyers, downsizers, or investors. The corner unit layout provides lots of windows and natural light, with a comfortable floor plan that includes two spacious bedrooms, a generous living room, and a functional kitchen with a dining nook. There are nice updates throughout, making the space move in ready while still allowing room to add your own touches. The east facing deck is a great spot to enjoy the morning sun. Shared laundry is conveniently located on the same floor, and the unit includes covered parking for one vehicle. The location is perfect for those who like to walk, close to shopping, the farmers market, public library, Okanagan Lake and beach, parks, gyms, and everyday amenities, making it easy to enjoy downtown Penticton without relying heavily on a vehicle. With a low monthly strata fee of $388.00 this condo offers solid value in today’s market. This is a Pet-free building. (id:61048)
Chamberlain Property Group
18737 72 Avenue
Surrey, British Columbia
Court-ordered sale. Sold as is where is. A transit-oriented condo development site in the Clayton Corridor, steps from Fraser Hwy. It's only 730m (3.0 FAR, 8 Storeys) from the future Skytrain station (184 St/Fraser Hwy), with the Surrey-Langley line anticipated to be in service by late 2029. We encourage you to drive by the site to get a feel for the location. (id:61048)
Homelife Advantage Realty Ltd.
