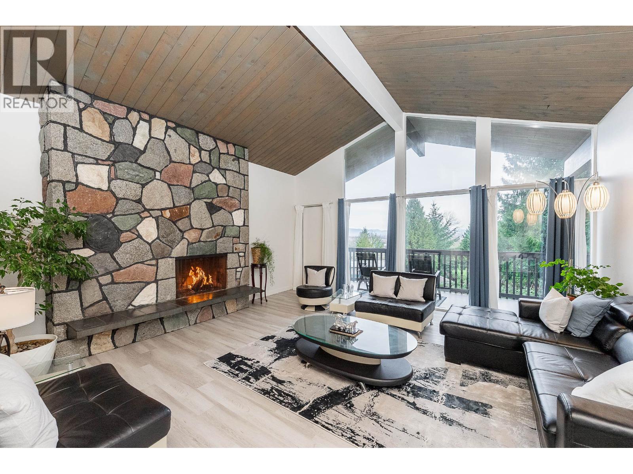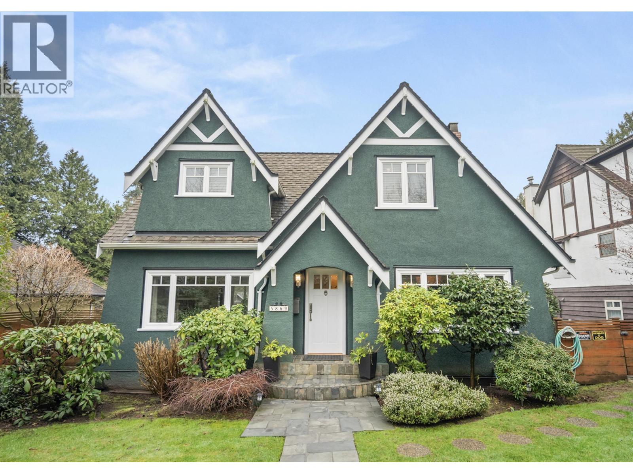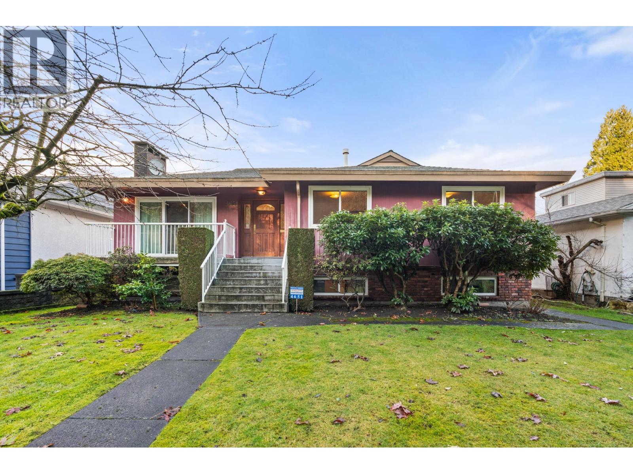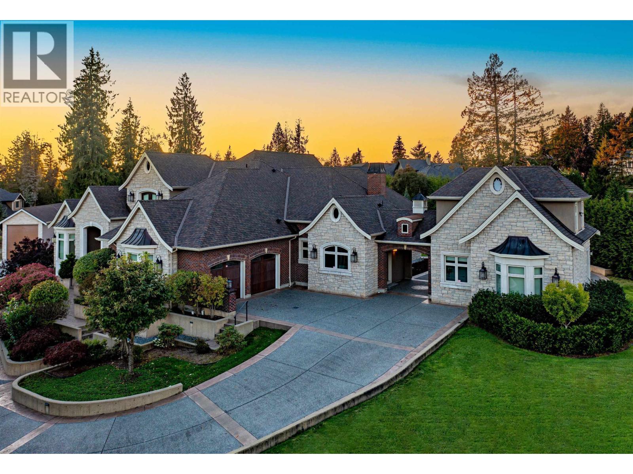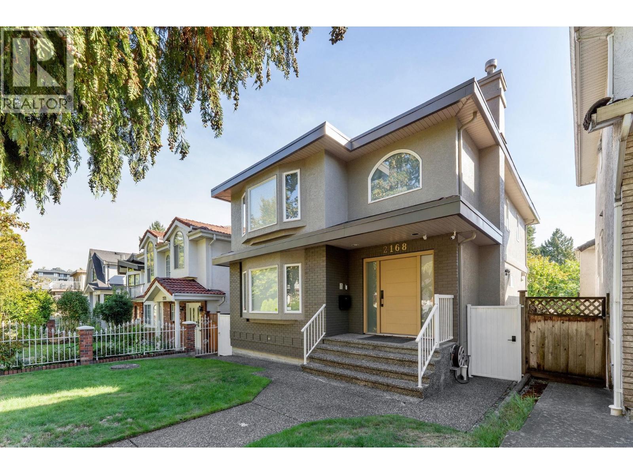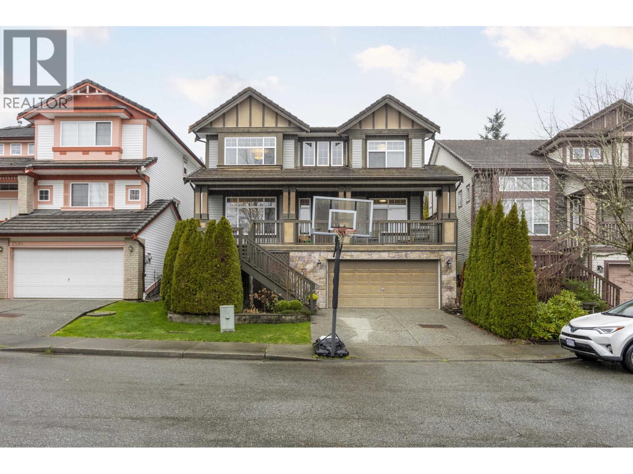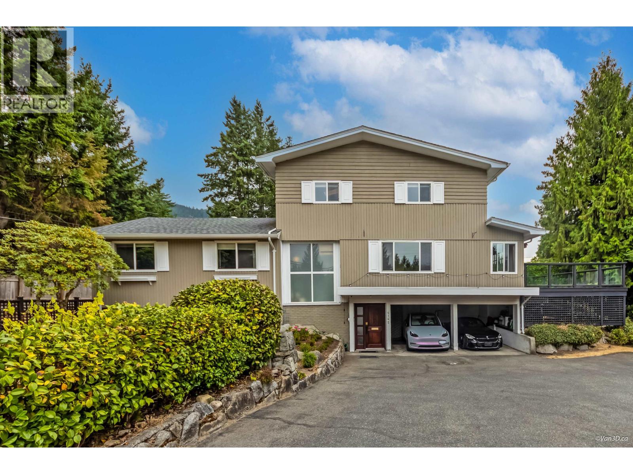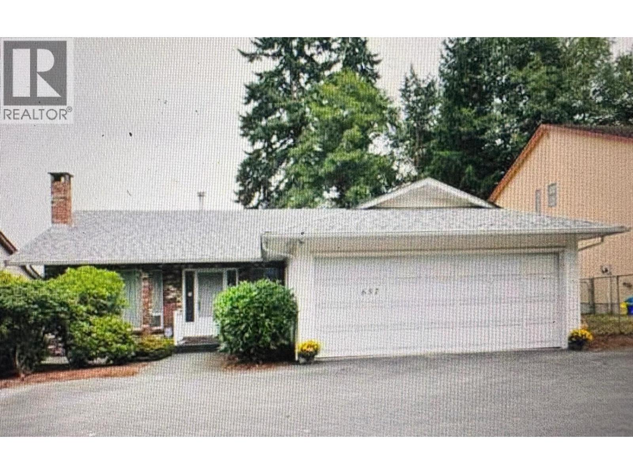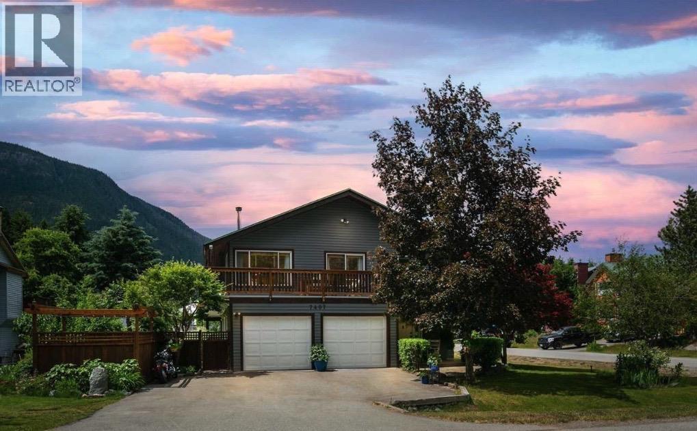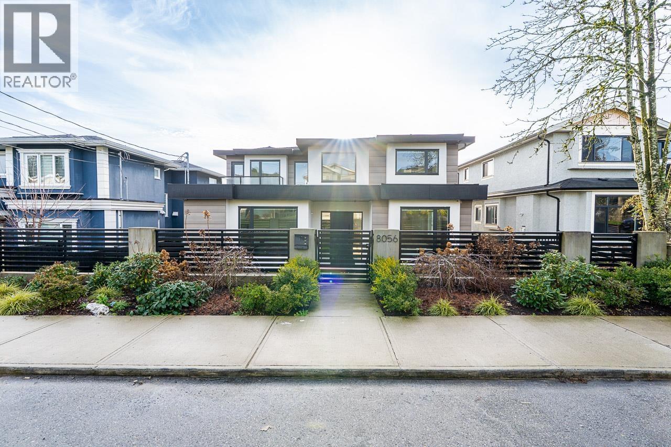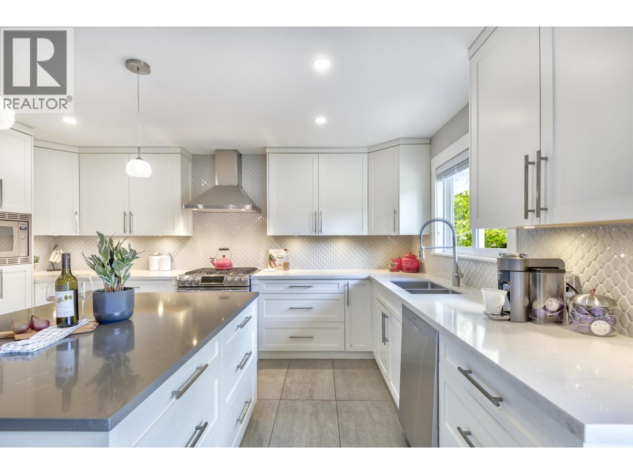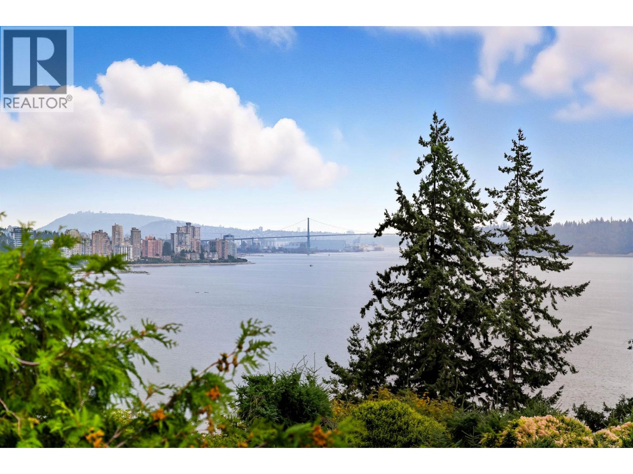Presented by Robert J. Iio Personal Real Estate Corporation — Team 110 RE/MAX Real Estate (Kamloops).
953 Ranch Park Way
Coquitlam, British Columbia
Beautifully updated home situated on a private, 12,000+ square ft lot! Offering 5 beds, 5 baths, and 3,264 square ft spanning over 2 levels. Enjoy a stunning, light-filled living room with soaring vaulted cedar ceilings and floor-to-ceiling windows. A striking natural stone fireplace anchors the space. Take in breathtaking views from the generous wrap-around balcony. 3 beds up including the primary with a cozy f/p, ensuite, and access to the balcony. The updated kitchen has ceramic tiles, quartz counters and vaulted ceilings + eating area and leads to formal dining. Lower level is spacious and walks out to the backyard with a separate entry, 2nd kitchen, 2 beds, generous storage and sauna. Desirable location with sought after school catchments, quick access to highways, parks, transit + amenities. (id:61048)
Royal LePage Elite West
5869 Dunbar Street
Vancouver, British Columbia
This beautiful Dunbar home has been thoughtfully updated over the years and offers the kind of space and comfort that works brilliantly for family life. Set on a large, sun-filled lot with a private west facing rear garden, it enjoys lovely afternoon light and easy indoor-outdoor flow for everyday living and relaxed entertaining. Inside, warm hardwood floors, a welcoming living & dining room, and a modern, functional kitchen create inviting spaces that feel both comfortable and refined. Upstairs you´ll find 3 spacious bedrooms and 2 nicely renovated bathrooms, while the fully finished lower level adds flexibility for a rec-room, guest bedroom, or home office. Move-in ready and mechanically sound, this is a West Side home that offers immediate livability and exceptional long term value. (id:61048)
Engel & Volkers Vancouver
4651 W 16th Avenue
Vancouver, British Columbia
Fantastic opportunity in Point Grey to own this charming south-facing home on a large 6,700 SF (54.89x122.07) lot. Located in one of the West Side´s most coveted school catchments, enjoy proximity to high-ranking public & private schools including Lord Byng Secondary, St. George´s, West Point Grey Academy, Queen Elizabeth Elementary & UBC. This 7 Bedroom & 3.5 Bath home offers 3,239 SF of well-kept interiors with a spacious layout and 3-bedroom suite in basement. Excellent potential for redevelopment. Close to parks, beaches, transit, shopping, golf course, and short drive to Downtown. (id:61048)
RE/MAX Select Properties
12055 265a Street
Maple Ridge, British Columbia
Dream Big! Meticulously designed grand-scale 5 bedroom, 8 bathroom luxury residence situated majestically on a beautifully landscaped private estate in Maple Ridge's most coveted neighbourhood. Boasting 9,000 square ft of luxurious living space, it fulfills every item on your wishlist. Only the finest materials have been used, with a comprehensive binder detailing all finishing touches. Featuring Creston Smart Home technology, 6-zone radiant heat, A/C, exquisite millwork, Italian tile, a spectacular kitchen and breakfast area. The separate children's wing offers en-suites, walk-in closets, a games room, and laundry. The lower level is a haven with a gym, yoga studio, wine cellar, media room, games room, recreational space, and ample storage. Book your private showing today! (id:61048)
Heller Murch Realty
Royal LePage Elite West
2168 E 8th Avenue
Vancouver, British Columbia
Nestled in Vancouver's sought-after Grandview-Woodland neighborhood. This beautifully renovated home in side and out is located on a family oriented block. The spacious layout includes a family/kitchen and office-on the main floor with high-end S/S appliances, expansive living/dining & cozy atmosphere perfect for gatherings. The Livingroom is bright and spacious. The home also boasts premium top-notch craftsmanship, equipped with radiant heating, updated flooring, smart thermostats/lighting & an electric fireplace. Upper level has a layout 3 large bedrooms &jack/jill Washroom. Downstairs has large 2 bedroom suite. Other key features include DOUBLE car garage + parking pad! Conveniently located within walking distance to Commercial Drive, Broadway. ** OPEN HOUSE SAT FEB 14, 12:00-2:00PM ** (id:61048)
Rennie & Associates Realty Ltd.
2503 Quartz Place
Coquitlam, British Columbia
Welcome to this beautiful three-story home located in WESTWOOD PLATEAU community, excellent location & condition. The interior is bright, cozy, and comfortable. The main floor features a spacious kitchen with marble-finished cabinets, and a living room with a high ceiling, den- the perfect place to entertain your guests. The upper level offers three bedrooms and two full bathrooms, including a master suite with a full ensuite bath. The home also includes a fully finished basement, with a bedroom that can serve as a guest accommodation. The backyard features a full glass covered patio and newly built fence, making in the perfect spot for you and your family to relax, unwind, and enjoy summer BBQ.The school catchments are Bramblewood k-5, Summit 6-8 & Heritage Woods 9-12. Quiet neighbourhood (id:61048)
Nu Stream Realty Inc.
4145 Ripple Road
West Vancouver, British Columbia
Nestled on a sunny and private 13,068 square ft level lot, this well maintained 4,032 square ft home offers a rare blend of space, comfort, and tranquility in the Bayridge area. Enjoy stunning south and west exposure, the home is filled with natural light throughout the day. The main level features an expansive living room that opens to a large sundeck -ideal for entertaining or relaxing in complete privacy. The top floor offers flexible space that can serve as a luxurious master retreat, complete with air-conditioning in one of the bedroom for year-round comfort. Located minutes from Caulfield Village and within the catchments of two West Vancouver's top schools - West Bay Elementary and Rockridge Secondary, this is a perfect place to call home. (id:61048)
Royal Pacific Realty Corp.
657 Poirier Street
Coquitlam, British Columbia
Excellent investment this decoration house location in prime Coquitlam on a large 7000 sq.ft land, brand new roof, new decoration landscaping, kitchen, bathroom, hot water heat, gas fireplace, double garage plus extensive parking. House in a super convenient location close school, shopping, communities, poirier sport, Vancouver Golf Club andMundy Park. Open house on February,07,08,09, Saturday, Sunday and Monday at 2-4pm. (id:61048)
Laboutique Realty
7407 Harrow Road
Pemberton, British Columbia
Sunshine, mountain views, and flexible living come together in this Pemberton home on a corner lot with mature trees and established landscaping. The open-concept living area is bright and welcoming, anchored by a cozy wood-burning stove, with some updates already completed. Three bedrooms on the main level flow onto a wrap-around deck for outdoor space and mountain views. The fully fenced backyard receives full sun, making it ideal for gardening, relaxing, and enjoying the hot tub. A double garage provides space for vehicles and gear, while a self-contained one-bedroom mortgage helper adds flexibility for rental income, guests, or extended family. With mountain views and a well-located corner lot, this property combines outdoor living, comfort, and versatility in Pemberdise. (id:61048)
Exp Realty
8056 12th Avenue
Burnaby, British Columbia
Welcome to 8056 12th Avenue, a 2023 custom-built luxury home on a 7,446 SQ FT lot in one of Burnaby´s most sought-after neighbourhoods. Boasting 4,718 SQ FT with 9 bedrooms and 8 bathrooms, plus an extra bathroom in the 551 SQ FT triple-car garage. Exquisitely designed with high-end finishes, designer millwork, expansive windows, and exceptional craftsmanship. Features include a chef-inspired kitchen, elegant wet bar, private theatre room, and spa-like bathrooms with steam shower and premium fixtures. Central A/C, radiant heating, security system, lighting automation throughout this home, Engineered hardwood flooring & top-of-the-line appliances. Includes suites to help with mortgage payments. Plus panoramic city & mountain views, complete this home. Open House Feb 14th & Feb 15th 2-4 PM (id:61048)
Srs Panorama Realty
5463 Westminster Avenue
Delta, British Columbia
Step into this beautifully renovated 3 bedroom, 2 bathroom rancher on a huge corner lot, where comfort & luxury blend seamlessly. Fully updated in 2017, this home features a new roof, gutters, windows & thoughtfully added double car garage. The stunning chef´s kitchen boasts white shaker cabinets, quartz countertops, gas stove & SS appliances. Enjoy heated tile floors with digital thermostats, a gas fireplace for cozy evenings & a dedicated laundry room for added convenience. Bathrooms are tastefully redesigned with high-end finishes. Major updates continue with a new sump, perimeter drainage & new asphalt driveway in 2024. The expansive fenced backyard offers a large sun deck, perfect for entertaining, playtime or pets. Own a detached home for the price of a townhouse-rare value in Ladner! Plus RV parking for your lifestyle needs. Located in a prime central area within the Neilson Grove Elem catchment, close to transit, trails, shopping & historic Ladner Village. A turnkey gem. (id:61048)
Oakwyn Realty Ltd.
3654 Creery Avenue
West Vancouver, British Columbia
WEST VANCOUVER LEGACY PROPERTY FOR SALE. Experience timeless charm with world-class VIEWS! This stunning 1930s character home on prestigious Creery Avenue has been updated to blend modern luxury with its beloved heritage. The centerpiece: breathtaking, unobstructed ocean panoramas spanning from the Lions Gate Bridge to UBC. Enjoy seamless indoor/outdoor living via an oversized wrap-around deck and wide-opening doors. The open-concept main floor features oak hardwoods, a cozy gas fireplace, and a chef´s kitchen. Spanning 2,600+ sq. ft. with 4 bedrooms, this residence sits on an expansive 13,000 sq. ft. lot in the elite West Bay catchment. A rare opportunity to own a classic West Vancouver gem with a view that never gets old. (id:61048)
Rennie & Associates Realty Ltd.
