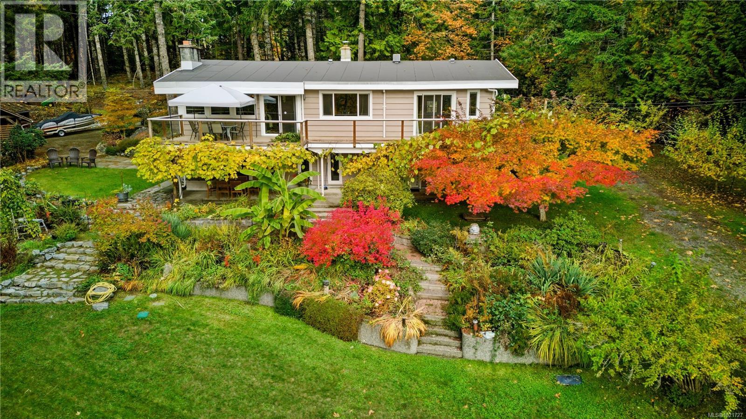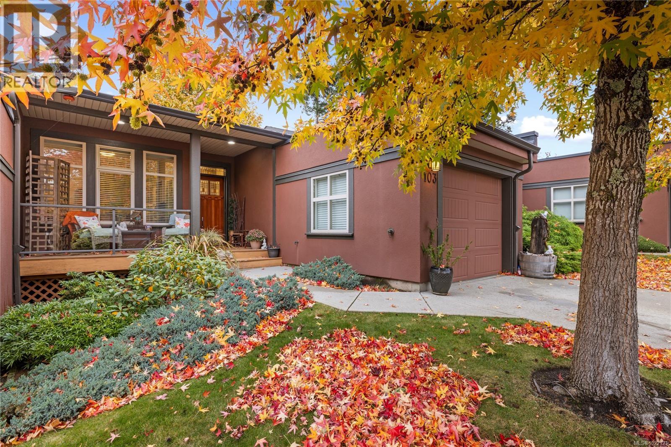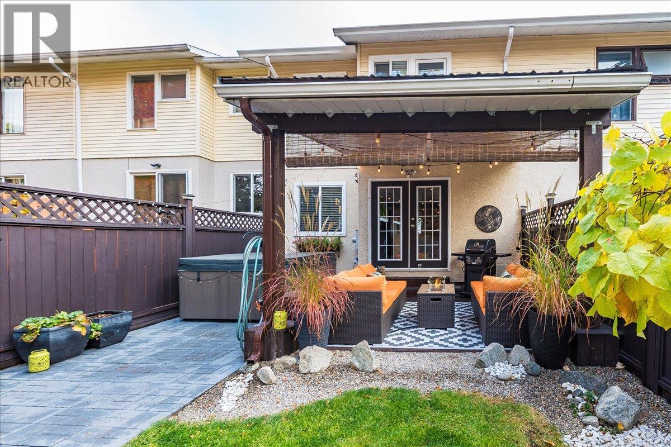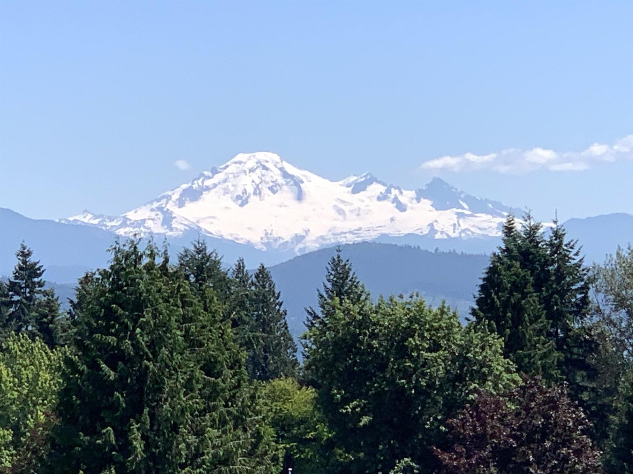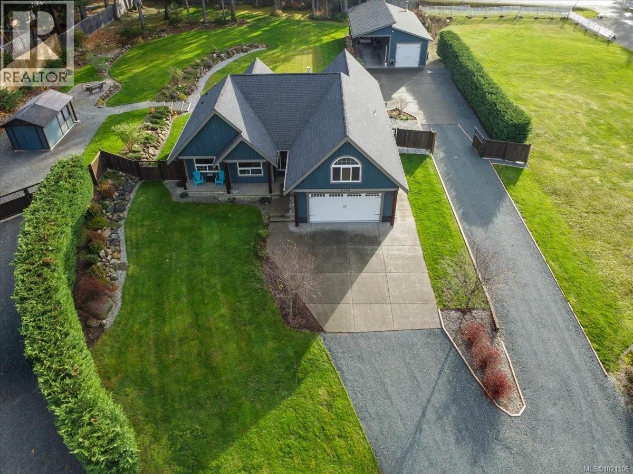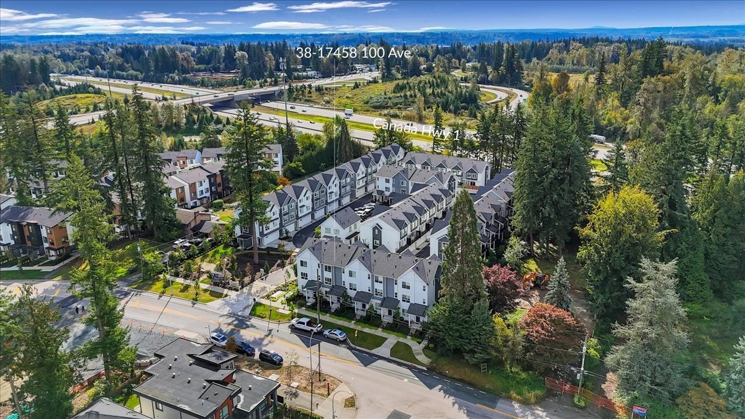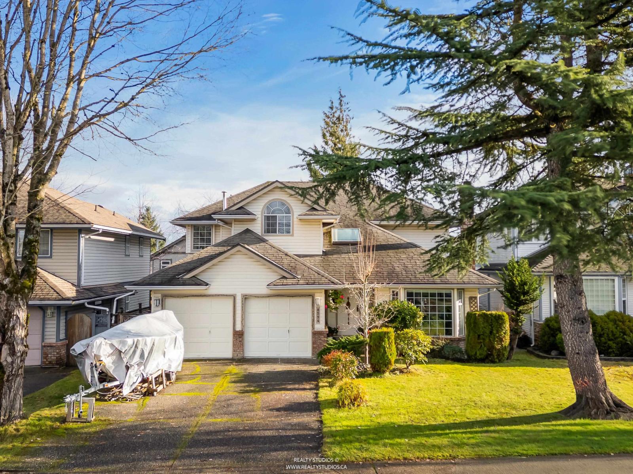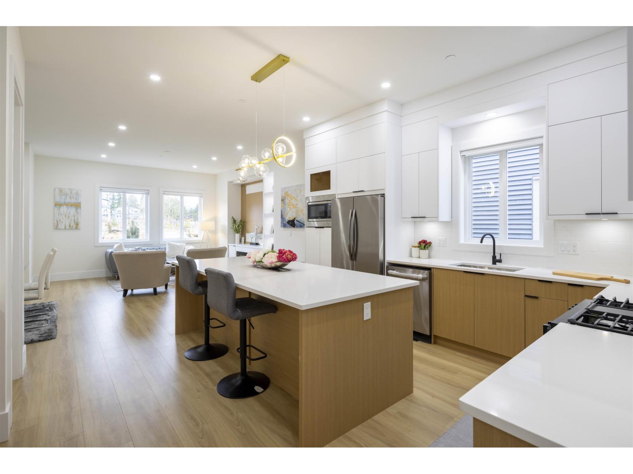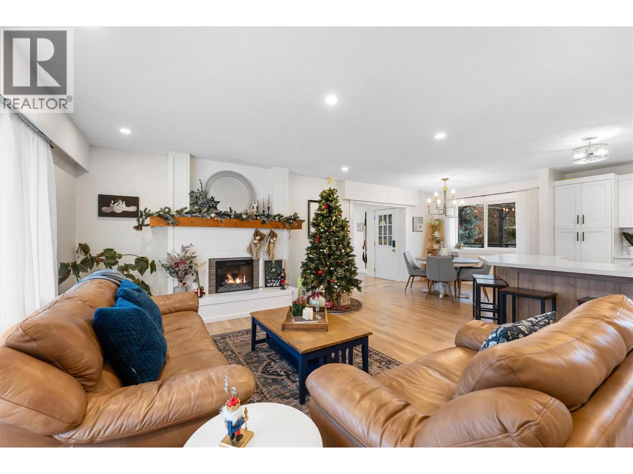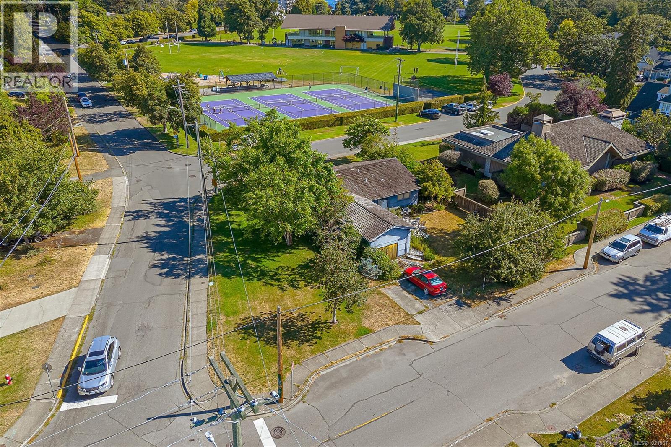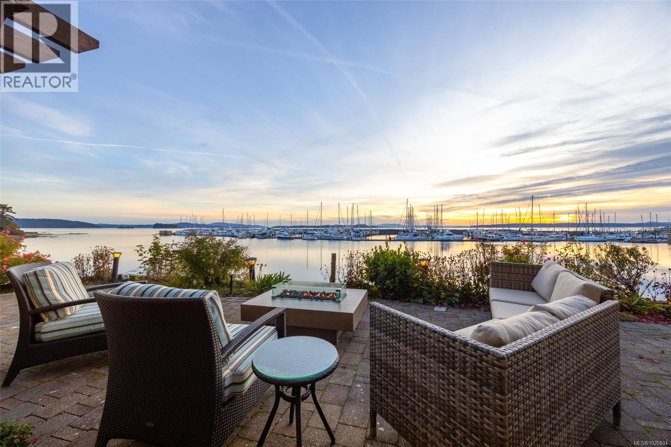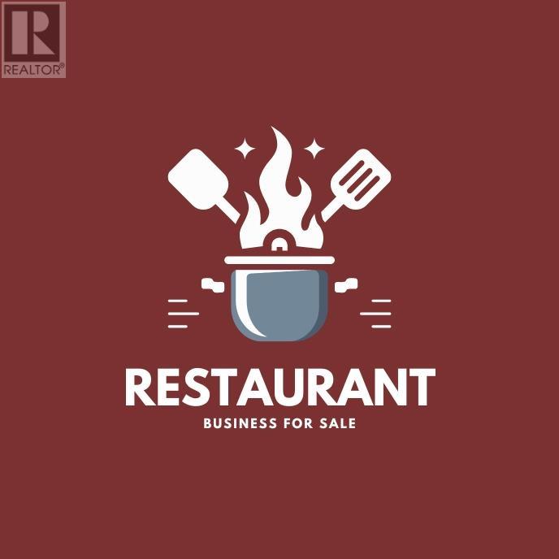Presented by Robert J. Iio Personal Real Estate Corporation — Team 110 RE/MAX Real Estate (Kamloops).
9644 Lakeshore Rd
Port Alberni, British Columbia
Discover West Coast living at this charming lakeside sanctuary. Lush, vibrant gardens and fruit trees with an irrigation system lead to your private dock with a shaded gazebo and lounge area, perfect for paddleboarding, boating, or enjoying peaceful mornings. The home offers a level entry, ideal for all ages and abilities, and features warm, inviting interiors with spacious living areas, a country-style kitchen, and a seamless flow to the outdoor deck. The bright, sun-filled interior opens to tranquil forest views and garden paths, perfect for summer entertaining. The walk-out lower level includes a fully self-contained suite with its own entrance and kitchen, ideal for guests or rental income. Additional highlights include a cedar sauna, a 3-phase digital water pump, and an 18’ x 22’ garage/workshop with new metal roof, attached 12’ x 20’ yellow cedar post-and-beam woodshed, and covered breezeway. A rare year-round lakeside opportunity. (id:61048)
RE/MAX Mid-Island Realty (Uclet)
103 4921 Coral Way
Nanaimo, British Columbia
WOW...this is it! Your opportunity to secure that luxury living lifestyle, in this exceptional executive 18 unit patio home community -- 'The Plateau' in Rocky Point! Outstanding in every way, these beautifully designed single level patio homes do not come available often. The pristine and posh curb appeal, a testament to considerate neighbours and a focused and well managed strata. With 1280 SQFT of living space, this 2 bed/2 bath home is the ideal size for busy professionals or downsizing retirees. A jaw dropping 11 ft wall of windows cascades natural light, while embracing a private and peaceful setting just minutes away from all north Nanaimo amenities, parks and ocean access points! Gas FP, gas BBQ hook up, an ATTACHED single garage and FULL SIZE washer/dryer are among the fabulous features included. Oh! and of course there is room for the important people in your life ...your pets! (2 Dogs or 2 Cats, WELCOME!) You have to pop by for a visit. See you soon! (id:61048)
Royal LePage Nanaimo Realty Ld
3395 Laurel Crescent
Trail, British Columbia
The perfect package in Glenmerry! This isn’t your typical townhouse — it’s been completely updated, is move-in ready, and thoughtfully designed for comfortable living. With a beautiful hot tub, a fully fenced backyard, and four parking spaces (more than most of the neighbours!), this home truly stands out. Inside, you’ll love the familiar and functional layout, featuring an updated kitchen, a spacious dining area, and a bright living room — all conveniently located on the main floor alongside a stylish half bath. Sliding patio doors lead to your covered back patio, where you can unwind in the hot tub and take in those crisp, starry Kootenay nights. Upstairs, you’ll find three bedrooms, each with large closets, plus a full bathroom offering plenty of storage. The basement adds even more versatility, currently set up as a gym but easily transformed into a rec room or office. The utility room hosts key mechanical updates, including a newer furnace, for peace of mind. Located in the sought-after Glenmerry neighborhood, you’re just steps from the new elementary school, the Columbia river, and minutes from all the outdoor adventure and small-town charm the Kootenay region has to offer — from world-class skiing and hiking to vibrant local markets and community events. Don't miss out on your new home - book your showing today! (id:61048)
Century 21 Kootenay Homes (2018) Ltd
32424 W. Bobcat Drive
Mission, British Columbia
Stunning Rancher with Suite and Spectacular Mt Baker and Valley Views! This exceptional home offers the perfect blend of style, comfort, and functionality, with a fully finished 2-bedroom, 2-bathroom basement suite-ideal for extended family or rental income. The main floor showcases high-end upgrades, beginning with a brand-new Heart of Home kitchen featuring elegant cabinetry with grey shadow effect inlays, gleaming quartz countertops, and premium stainless steel appliances. Stylish new flooring flows throughout the spacious 3-bedroom, 2-bathroom main level, while large windows flood the home with natural light. New roof, central a/c, quiet street, everything you are looking for in a rancher, call today! (id:61048)
Homelife Advantage Realty Ltd.
5150 Maebelle Rd
Port Alberni, British Columbia
Discover this beautifully maintained, like-new home offering the perfect blend of privacy and convenience. Set on 0.9 of an acre, the property is tucked away and offers thoughtfully lanscaped grounds for maximum privacy. Despite its private feel, you’re just minutes from schools, shopping, recreation, and everyday amenities. Inside, the bright, modern layout features 3 bedrooms, 2 bathrooms, and a spacious bonus room, ideal for a media room, home office, or guest suite. The open-concept main living area includes a contemporary kitchen and a welcoming dining/living space filled with natural light that opens up to the patio .Outside, you’ll find a large finished detached shop with attached over-height RV parking, a greenhouse with toolshed, and an electrical shed with extra storage. The expansive yard offers endless possibilities—garden, entertain, expand, or simply relax and enjoy the peaceful surroundings while your full irrigation system takes care of the watering. A move-in-ready property offering space, beauty, and exceptional convenience..Call to schedule your private showing. 778-977-5806 (id:61048)
RE/MAX Mid-Island Realty
38 17458 100 Avenue
Surrey, British Columbia
Step into Headwater w/ NO GST, an exclusive collection of 39 modern townhomes perfectly situated in the heart of Surrey. This stunning 4-bedroom, 3-bath corner home offers 1,580 sq.ft. of bright, open-concept living with 9' ceilings, large windows, and premium finishes throughout. The stylish kitchen with stainless steel appliances flows effortlessly into the dining and living areas, ideal for both family living and entertaining. Enjoy the comfort of a side-by-side double garage and a private fenced backyard. Located minutes from Guildford Town Centre, Guildford Recreation Centre, and top-rated schools, with quick access to Highway 1 and 15, this home offers the perfect harmony of modern style, everyday comfort, and unbeatable convenience. (id:61048)
Keller Williams Ocean Realty
8594 212 Street
Langley, British Columbia
Welcome to your new home in family friendly, highly sought after FOREST HILLS neighbourhood of WALNUT GROVE! This 5 bed 2.5 bath, 2,418 SF home has been lovingly maintained by the same family for 34 years. Main floor beautifully upgraded with engineered hardwood throughout. Kitchen fully updated; boasts gorgeous Silestone countertops & radiant heated floor. Gas fireplace in family room and living room enjoys old school wood. Tons of parking: dbl garage with driveway that fits up to 4 cars, RV or boat. The private backyard boasts a large deck for outdoor entertaining and creating family memories. Alex Hope Elementary and Walnut Grove SS catchments. Centrally located - schools, shopping, community centre, parks and transit. Quick access to Hwy 1. OPEN HOUSE: DEC SAT 20TH & SUN 21ST 2-4PM. (id:61048)
RE/MAX Real Estate Services
7683 197 Street
Langley, British Columbia
Discover this exceptional new development in Willoughby featuring half-duplex homes with no strata fees. These modern 4-bedroom, 5-bath residences are designed for ultimate comfort and style, offering 10-foot ceilings on the main floor, expansive windows that fill the home with natural light, a chef-inspired kitchen with quartz countertops and premium appliances, and a spacious primary suite with a walk-in closet and serene park views. The fully finished basement includes a bedroom, media room, and large living area-perfect for extended family or guests. Ideally located near Donna Gabriel Robins Elementary, Peter Ewart Middle School, and R.E. Mountain Secondary, this community delivers a perfect blend of elegance, functionality, and convenience for your dream home. (id:61048)
Nu Stream Realty Inc.
815 Wayne Road
Kelowna, British Columbia
Welcome to 815 Wayne Road, a beautifully updated family home offering 4 bedrooms and 2 bathrooms, thoughtfully renovated throughout. The upper level features a stunning open-concept kitchen that seamlessly flows into the living, dining, and family areas, creating an ideal space for both everyday living and entertaining. Upgrades include new flooring, a modern kitchen with island and countertops, stainless steel appliances, a beautiful composite deck, upgraded electrical for hot tub and newer AC unit and more. Two bedrooms and a full bathroom complete the upper floor. The lower level offers 2 more bedrooms and you’ll also find a large recreation/family room featuring a partial kitchen, previously suited and could be very easily transitioned back. This versatile home, zoned MF1 offers excellent potential for a variety of uses including an investment property or possible future development. Situated on a large 0.23-acre lot, the backyard provides ample space for family enjoyment. Additional features include a detached 14’ x 22’ shop with 240v, abundant parking with RV parking along the side of the home. Ideally located close to schools, shopping, restaurants, parks, Mission Greenway and bus routes. Exceptionally well maintained, this move-in-ready home clearly reflects pride of ownership throughout. You’ll love everything this property has to offer. (id:61048)
Royal LePage Kelowna
2409 Currie Rd
Oak Bay, British Columbia
DEVELOPMENT POTENTIAL This property situated in the heart of South Oak Bay has unparalleled potential with three street corner frontage and under Bill 44 regulations would qualify for up to four units in different configurations and with minor variances the possibility of access from both Currie Rd and McNeill Ave. This would be a great site for two half duplex homes with suites Opposite Windsor Park, a few minutes walk to the ocean and Oak Bay Marina and minutes from the village, this is a fantastic location. Contact your agent for more details. (id:61048)
Pemberton Holmes Ltd. - Oak Bay
101 9949 Third St
Sidney, British Columbia
Exceptional Waterfront Living in the Heart of Sidney! This custom-built, one-owner waterfront half duplex offers over 2,800 sq. ft. of luxurious living, designed and constructed in 2007 to above-average standards and commercial-grade specifications. Designed for the owner to age in place, this remarkable home includes an elevator providing easy access between both levels, making it ideal for those seeking convenience, accessibility, and long-term comfort. Every detail of this home exudes quality. Step inside and be captivated by breathtaking views of the marina, Mt. Baker, and the ever-changing marine activity from nearly every room. The chef’s kitchen is a culinary masterpiece, featuring custom-built cabinetry, a Wolf dual-fuel range, wine fridge, and a Tuscan-inspired design that blends warmth and sophistication. The spacious floor plan offers 3 bedrooms and 2.5 bathrooms, including a beautiful primary suite that opens to the waterfront. A private wine cellar adds to the home’s appeal, as does the massive 1,300+ sq. ft. interlocking brick patio—perfect for entertaining, gardening, or simply relaxing by the sea. Enjoy covered outdoor dining with built-in gas heaters and speakers, allowing for year-round enjoyment of this exceptional seaside setting. This property’s thoughtful layout makes it ideal for a home-based business, a live-in caregiver, or multi-generational living, offering both privacy and flexibility. Located steps from Sidney’s vibrant downtown, you’ll love being within easy reach of shops, restaurants, cafés, brew pubs, the cinema, and all the charm this seaside community offers. Homes of this caliber are rarely available. Experience waterfront living beyond compare. A truly special home within an exceptional building—crafted with care, designed for comfort, and positioned for breathtaking beauty. (id:61048)
Coldwell Banker Oceanside Real Estate
11784 Confidential Sechelt Street
Sechelt, British Columbia
A fantastic opportunity to purchase a well-established and successful restaurant in the heart of Sechelt. This turnkey operation has built a strong local following with consistent year-round business. The leased space features a welcoming dining area, fully equipped commercial kitchen, and excellent street-front visibility with ample parking nearby. With a solid reputation and room for continued growth, this is a rare chance to step into a profitable business in one of the Sunshine Coast's most desirable communities. Contact us today for more details and to arrange a private viewing. (id:61048)
Sotheby's International Realty Canada
