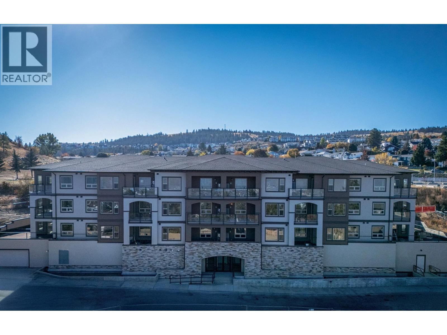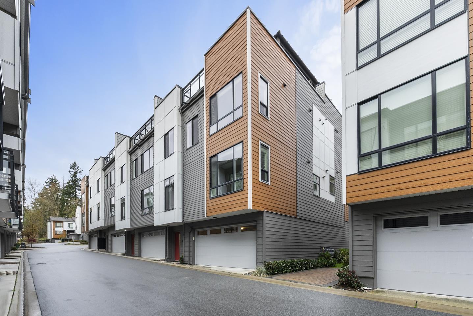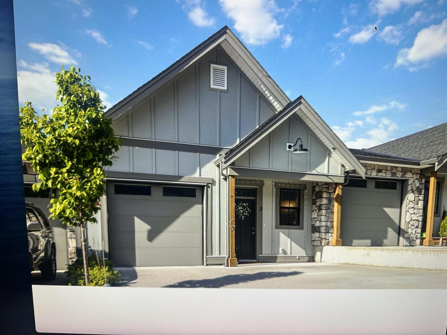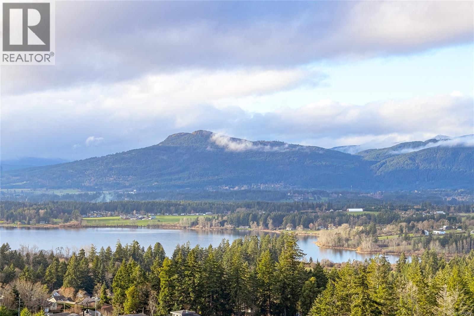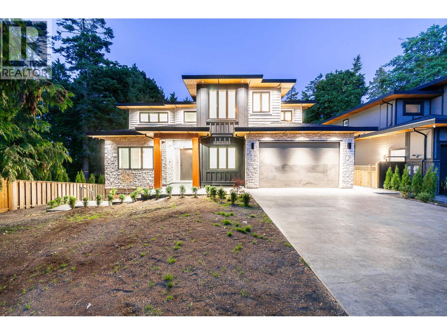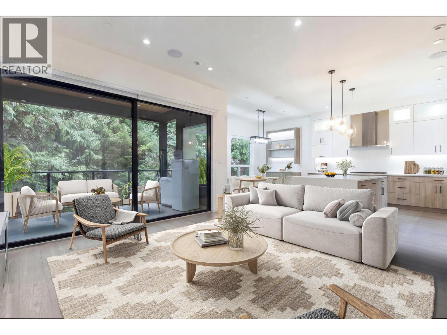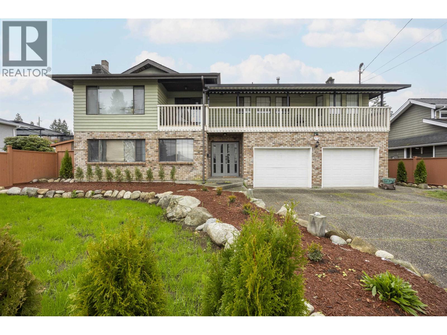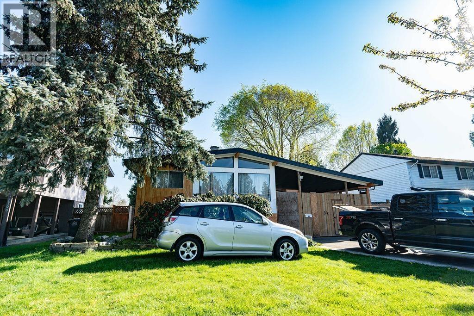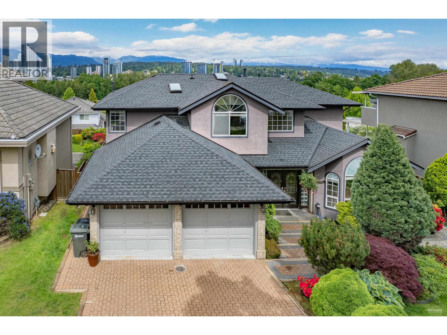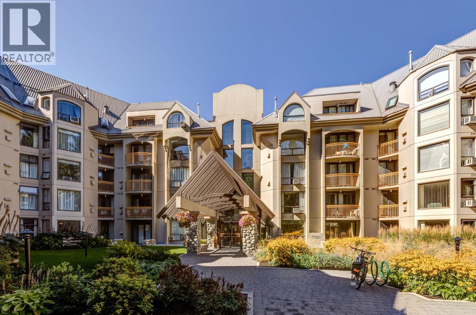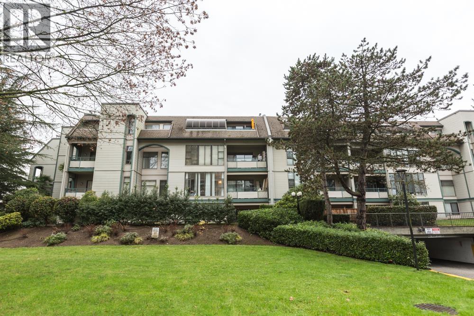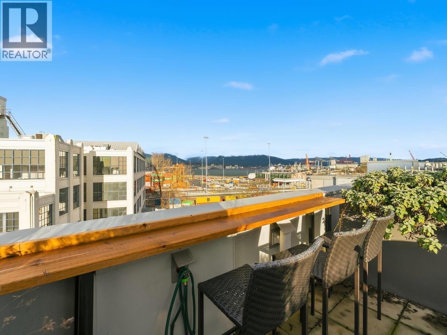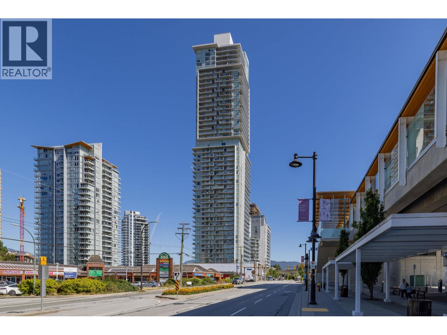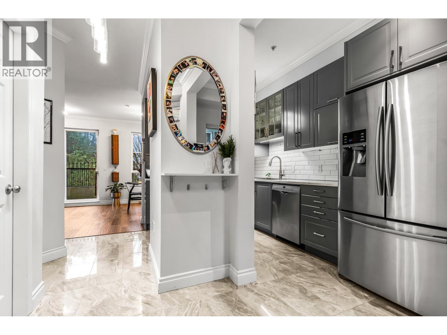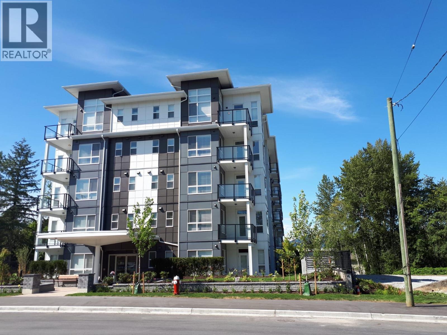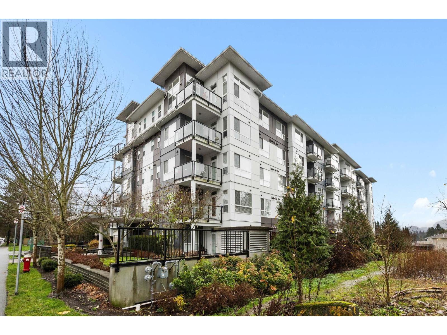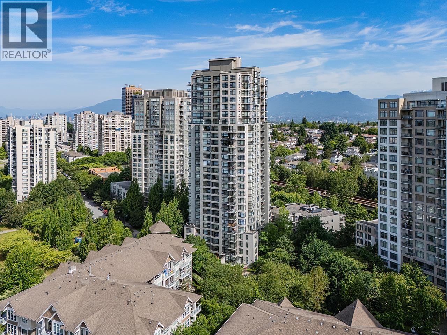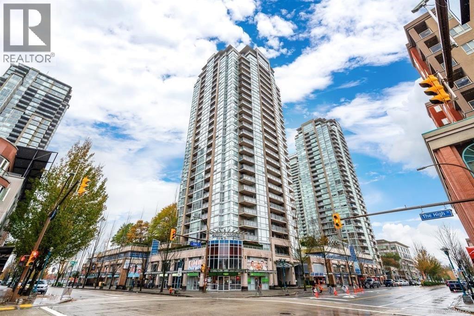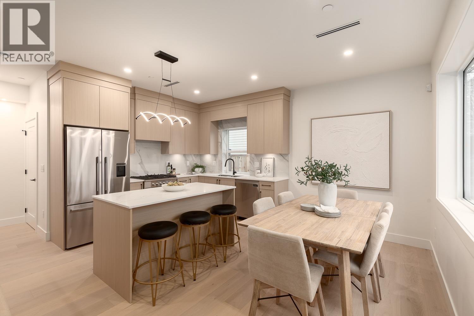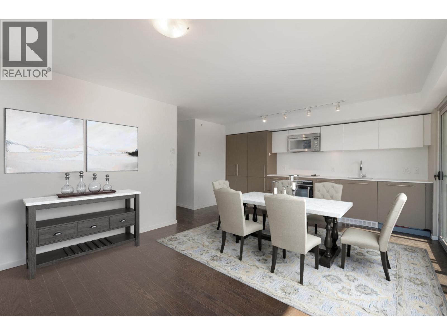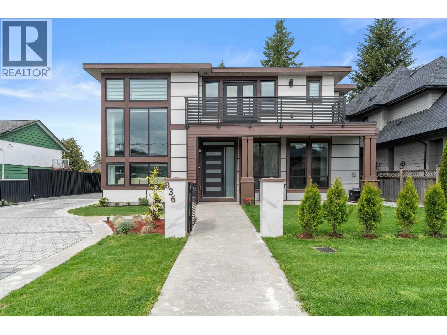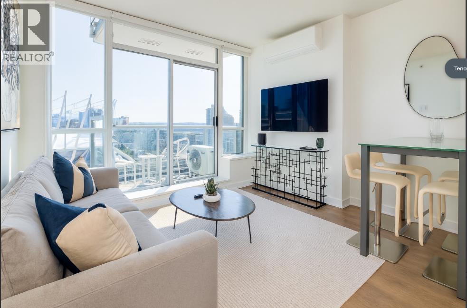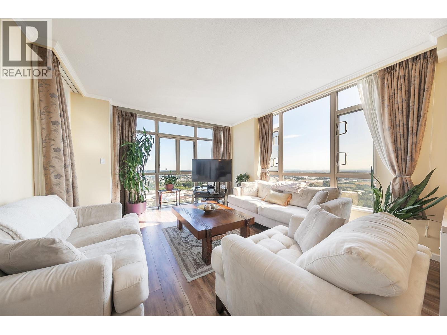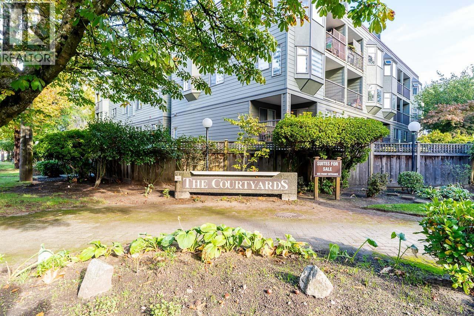Presented by Robert J. Iio Personal Real Estate Corporation — Team 110 RE/MAX Real Estate (Kamloops).
2171 Van Horne Drive Unit# 308
Kamloops, British Columbia
This top floor bright and modern 1-bedroom, 1-bathroom suite is a perfect fit for those ready to simplify without sacrificing style. With 673 sq. ft. of well-appointed space, this home features engineered hardwood, quartz counters, under-cabinet lighting, and a cozy electric fireplace. The primary suite includes a large walk-through closet and a beautifully tiled bath with heated floors and dual sinks. Join a welcoming community that values connection, complete with shared gardens, a community orchard, meeting spaces, and walkable surroundings at The Villas. Appointments required for viewings, contact Listing Agent for available times. BUILDER INCENTIVE includes a 55"" flat screen LG LED TV and 1 year strata fees paid on next 6 units sold, contact for details! (id:61048)
RE/MAX Alpine Resort Realty Corp.
79 16433 19 Avenue
Surrey, British Columbia
Bright and stylish corner home in sought-after Berkeley Village. This 3-bedroom plus large den, 3-bath townhome offers nearly 1,500 sq.ft. of well-designed living space. The open main level features abundant natural light, modern finishes, and a spacious layout perfect for everyday living. Upstairs you'll find generous bedrooms and a comfortable primary suite. The standout feature is the incredible 550 sq.ft. rooftop deck-ideal for relaxing or entertaining-complete with patio furniture, gazebo, BBQ, mini fridge, heat lamp, and built-in counters, all included. A double side-by-side garage, great amenities, and a convenient South Surrey location make this an exceptional find. (id:61048)
Exp Realty Of Canada Inc.
Exp Realty Of Canada
3 47203 Vista Place, Promontory
Chilliwack, British Columbia
UNOBSTRUCTED VIEWS OF MOUNTAINS AND VALLEY!Like a new home features 4 bedrooms,4 bathrooms ,Kitchen with large Island and quartz counter tops. Huge windows across the back side of the house and a patio deck across the entire house to provide incredible views .Separated patio deck of the master bedroom .Single car garage and 2parking on Driveway. This complex is close to City park Jinkerson in a cul de sac with a small park located within the complex. (id:61048)
Sutton Group-West Coast Realty
6273 Seablush Cres
Duncan, British Columbia
Welcome to 6273 Seablush Crescent — a brand-new, move-in ready home in Maple Bay’s desirable Kingsview community. Enjoy breathtaking views of Quamichan Lake, Mt. Prevost, and Maple Mountain with warm western exposure and stunning sunsets. The bright main level features a designer white kitchen with 36” gas cooktop, light oak-style flooring, and a gas fireplace with a stone feature wall. High ceilings and expansive windows create an airy, elegant feel. With four bedrooms plus a one-bedroom suite, this home offers excellent flexibility for families or multi-generational living. The easy walk-out lower level includes a huge rec room and family room—perfect for sunny outdoor living in summer. One bedroom can be connected to the suite to create a two-bedroom suite if desired. The primary suite offers a spa-inspired ensuite and walk-in closet. Additional features include: • last home in the area built with natural gas • heat pump + backup furnace • on-demand hot water • extra-large garage • hot tub + two gas BBQ hookups Kingsview is a thoughtfully planned neighbourhood with parks, a playground, sidewalks, traffic calming, and trail access—minutes to beaches, schools, and downtown amenities. No GST. A rare opportunity to enjoy modern design, incredible views, and family-friendly living in Maple Bay. (id:61048)
Macdonald Realty
882 English Bluff Road
Delta, British Columbia
Welcome to a luxurious house offering comfortable living at an UNBEATABLE location. This home features spacious Living & Dining areas, a Family room, a master with ensuite, an office, and a spice kitchen on the main. Including a MASSIVE covered Deck which is like no other. Upstairs 4 bedrooms 3 bathrooms, including an extra spacious Master with a spa-like ensuite & walk-in closet. The expansive lower level boasts 3 bedrooms, a rec room with a bar, and a SUNKEN Patio great for entertainment. Crafted with HIGH-END finishes, a Double car garage, Radiant heating, A/C, hardwood flooring, and much more. Excellent opportunity to own a LUXURIOUS LIVING!!! ((2-5-10 YEAR WARRANTY)) (id:61048)
Century 21 Coastal Realty Ltd.
Sutton Group-Alliance R.e.s.
39184 Woodpecker Place
Squamish, British Columbia
Stunning and solid built 3 year old home with excellent mortgage helper. Located on a quiet cul de sac, walking distance to fantastic trails and recreation center, backing onto amazing nature and wildlife sightings expected in Squamish. Built to utmost quality, radiant heating, latest heating and cooling system, large solid German doors with breathtaking views of mountains and waterfalls, large decks to soak up the summer sun or attach a hot tub (passed by district), sound system, legal suite, fenced yard, leaf guard gutters, longer life rood, 2 car garage and double sealed and heated crawl space for kids play or storage. This home ticks all boxes for any family ready to move in and enjoy the best of Squamish in the new year! Call to view today. Possession available January 1st, 2026 (id:61048)
Black Tusk Realty
387 Mundy Street
Coquitlam, British Columbia
Big lot 73x132 with back lane. Two levels home in Central Coquitlam with beautiful landscaped front and back yard. 3 BRS &2 BTHS UP/ I BR 1DEN & 1 BTH DOWN. The house step by step renovated looks like new. Mundy Park and Mundy Park Elementary, Coquitlam Public Library, and shopping, entertainment are just in walking distance. Easy access to Highway. (id:61048)
Nu Stream Realty Inc.
10280 Amethyst Avenue
Richmond, British Columbia
Investor alert! Very rare 8000 SQFT North-South lot in the popular McNair area. The South facing backyard connects directly to McNair Secondary sports field with our own gate. Imagine how convenient it will be for your kids to get to school. The house is livable with 5 beds and 3 baths and currently tenanted. Great school catchments: Lee Elementary and McNair Secondary. Don't miss this opportunity to build your dream home or hold it for future development! (id:61048)
RE/MAX Crest Realty
7548 Sequoia Road
Burnaby, British Columbia
Stunning 180° City & Mountain Views! European custom built residence located in the desirable THE CREST neighbourhood, this beautifully maintained home offers breathtaking panoramic views, modern upgrades, and amazing income potential. Recent updates include: New roof & kitchen flooring; Tiled patios & fully paved backyard with new fencing; Fresh paint throughout; Upgraded primary with steam room & jacuzzi; Renovated bathrooms upstairs Massive 3 bed 2 bath suite (~1,500 sqft) Close to John Knox Christian School & Cariboo Hill Secondary School (AP & French Immersion program). (id:61048)
Nu Stream Realty Inc.
424 4809 Spearhead Drive
Whistler, British Columbia
Experience luxury mountain living in this sensational 1-bedroom suite at the Marquise in the exclusive Blackcomb Benchlands. Tastefully renovated and turn-key, this south-facing residence enjoys abundant natural light and views toward Blackcomb Mountain. A cozy gas fireplace creates the perfect retreat after a day on the slopes, while the refined interior blends comfort with understated sophistication. Located just across the street from the ski-in/ski-out trail to the Blackcomb Gondola and within easy walking distance to Upper Village dining. The Marquise offers resort-style amenities including a heated outdoor pool, hot tub, sauna, and fitness centre. Flexible zoning allows nightly rentals, long-term stays, or full-time living, with secure ski and bike storage. (id:61048)
Angell Hasman & Associates Realty Ltd.
109 2925 Glen Drive
Coquitlam, British Columbia
Welcome to The Glenborough! Lovely ground floor corner unit with 2 bedrooms and 1 bathroom. Beautifully maintained with spacious living and dining room layout. Bright kitchen overlooking the living areas. Bonus storage room in the unit. Functional bathroom accessible from either the living area or master bedroom. Located in the heart of Coquitlam, just steps from Coquitlam Shopping Centre, restaurants, parks, transits, medical/dental clinics and shops. Book your viewing today! (id:61048)
Sutton Group - Vancouver First Realty
305 626 Alexander Street
Vancouver, British Columbia
Rare elevated townhome with gorgeous private rooftop patio in the heart of Railtown. This bright 2 bdrm + den, 3 bath loft-style home offers over 1,100 sqft across two levels with 9ft ceilings, abundant natural light, and a quiet courtyard-facing position (not street level). Functional layout features kitchen, living & den on the main, with bedrooms & baths above for ideal separation. A standout feature is the expansive ~400 sqft private rooftop patio with gas hookup, water, and stunning city, mountain & water views-perfect for entertaining from sunrise to sunset. Freshly painted with hardwood floors, gas range, generous storage, 1 parking & 1 locker. Pets & rentals allowed in a boutique, well-kept community with shared courtyard & BBQ. Steps to Gastown, Strathcona, dining, breweries & transit. (id:61048)
Oakwyn Realty Ltd.
2604 567 Clarke Road
Coquitlam, British Columbia
This Marcom Built LUXURY Corner Unit seamlessly blends modern elegance with functional design! Bathed in natural light through expansive floor-to-ceiling windows, the open-concept interior frames breathtaking northwestern views. This very functional floorplan offers a gourmet kitchen that serves as the home's centerpiece, with a Bosch wall oven and gas cooktop, a Fisher & Paykel refrigerator, and refined quartz surfaces. Primary Bed features an upgraded walk-in closet and a spa-inspired ensuite. Integrated A/C & 2 balconies to enjoy the fresh air & breathtaking views. Concierge Service and MUST SEE World-class amenities: state-of-the-art fitness center, basketball court, yoga studio, ping pong room, music hall & an impressive 49th-floor SkyLounge! 1 Parking & 1 Large Locker Inlcluded (id:61048)
Royal LePage - Wolstencroft
204 815 First Street
New Westminster, British Columbia
3 bed, 3 bath townhouse in popular Glenbrooke North! Units in Chesham Walk are rarely available. Tons of updates throughout including kitchen & appliances, engineered hardwood floors, light fixtures. Gas fireplace & beautiful wood mantle in living room (gas is included in the strata fee). Powder room & 9 ft ceilings on main floor. All bedrooms & washer/dryer on upper level. Spacious primary bedroom with ensuite bathroom. Large SW facing balcony, gas hookup for BBQ. Bright, well maintained home. 2 side-by-side parking stalls - EV charger. Storage locker, 2 pets allowed. Within walking distance to a variety of amenities - Queens Park, middle & elementary schools, Safeway, transit & more. OPEN HOUSE Sat, Dec 20 @ 2-4pm & Sun, Dec 21 @ 3-4:30pm. (id:61048)
RE/MAX All Points Realty
407 22315 122 Avenue
Maple Ridge, British Columbia
Discover the ideal balance of natural beauty and suburban living in this inviting 2-bedroom, 2-bath home at The Emerson. Set beside a peaceful greenbelt, this condo offers quick access to scenic rivers, lakes, and parks, while still being only minutes from downtown Maple Ridge. Enjoy the convenience of nearby shopping, dining, and the community/fitness centre. Inside, you'll find modern design touches throughout, including stainless steel appliances, quartz counters, laminate flooring, and the comfort of air conditioning. Tenant pays $2,500 a month in rent. **Open House Sunday, December 21 (12-2pm)** (id:61048)
Keller Williams Ocean Realty
306 22315 122 Avenue
Maple Ridge, British Columbia
Experience the perfect blend of nature and suburban comfort in this 2 bed 1 bath condo! The Emerson offers a beautifully crafted condo surrounded by greenbelt scenery and just minutes from rivers, lakes, parks, and downtown MapleRidge. Conveniently close to shopping, dining, and the local fitness/community centre, this home features contemporary finishes such as stainless steel appliances, quartz countertops, laminate flooring, and air conditioning. Tenant pays $2,066.20 a month. **Open House Sunday, December 21 (1-3pm)** (id:61048)
Keller Williams Ocean Realty
2005 5380 Oben Street
Vancouver, British Columbia
Welcome to 2005-5380 Oben Street, a cozy and bright 2-bed, 2-bath corner unit in Urba, a quality concrete building by Bosa. This unit offers plenty of natural light with beautiful views of Ocean,Golf Island, and Grouse Mountain from the deck. Recent upgrades include new kitchen cabinets, updated countertops, upgraded flooring, and fresh paint, giving the home a modern and comfortable feel. Located steps from Central Park, SkyTrain, shops, and restaurants, with quick access to Metrotown and Downtown. The unit includes 1 parking and 1 locker in a well-managed building, ideal choice for both living and investment. Don't miss out. Don't miss out. Contact us today. OPEN HOUSE: Sat (Dec 20) at 2-4pm! (id:61048)
Lehomes Realty Premier
1201 2978 Glen Drive
Coquitlam, British Columbia
Welcome to Grand Central 1 in Coquitlam. This very well maintained corner unit with NW exposure has a great layout with 2 bedrooms, 2 full bathrooms and a balcony with floor to ceiling windows for great views. The complex features plenty of amenities for its residents including an outdoor swimming pool, outdoor garden, playground, gym. This central location offers convenient access to Coquitlam Centre shopping mall, Coquitlam Public Library, Douglas College, Lafarge Lake, Lincoln Skytrain Station for the Evergreen Line. Day to day activities well within walking distance. (id:61048)
RE/MAX Real Estate Services
1 3508 E Pender Street
Vancouver, British Columbia
Experience the front home at The Westline Collection, set on a quiet tree lined street with impressive street presence and a private front yard with patio and BBQ hookup. This 1,416sf 3-bedroom home features an open main floor with space for real dining, wide plank light oak engineered hardwood, and a Scandinavian inspired island kitchen with Fisher Paykel appliances, quartz counters, under cabinet LED lighting, and custom millwork. Upstairs, the large primary offers a generous WIC & a spa like ensuite finished with Italian and Spanish tiles, quartz counters and Riobel matte black fixtures. Enjoy modern finishes, built in organizers, full size laundry and smart home readiness in a truly convenient location close to amenities, cafes (Breka!), restaurants, and transit. (id:61048)
RE/MAX Select Properties
2007 999 Seymour Street
Vancouver, British Columbia
Bright and modern 2 Bedroom + Den corner home with floor-to-ceiling windows showcasing sweeping city views and plenty of natural light. The open-concept layout features a sleek kitchen, integrated appliances, and smart storage. A versatile den makes the perfect home office, while the oversized balcony extends your living space outdoors. Residents enjoy premium amenities including a fully equipped gym, yoga/rec rooms, and lounge areas. Located in the heart of Downtown Vancouver, you´re just steps to Yaletown, Robson shopping, Granville dining and entertainment, SkyTrain, the Seawall, and major sports venues. Pet and rental friendly-an ideal choice for homeowners and investors alike! Open House Saturday 1 to 3 PM. (id:61048)
Stonehaus Realty Corp.
836 Macintosh Street
Coquitlam, British Columbia
Gorgeous almost new home in a prime Como Lake location! This modern 4-bed, 3.5 -bath residence features an open concept layout with radiant heating, HVAC system central vacuum, and stainless steel appliances/ The owner recently added a brand-new powder room on the main floor for extra convenience and style. Smart home design offers high-end security, LED lighting, and full control from your phone. Enjoy a large balcony with city views and 4 designated parking spots. No GST! Conveniently located minutes from Como Lake Park, schools, restaurants, shopping, IKEA, T&T, and Skytrain. Your next dream home awaits! OPEN HOUSE: Sun(Dec 21) at 2-4 PM! (id:61048)
Lehomes Realty Premier
1605 821 Cambie Street
Vancouver, British Columbia
Experience stunning False Creek water views from this stylish 1 bedroom + flex home at Raffles on Robson. Enjoy panoramic vistas of Mt. Baker, the North Shore Mountains, and across to Burnaby. Features include Miele appliances, granite countertops, built-in wine rack, marble bathroom with separate shower, and intelligent air conditioning. Additional highlights: roller blinds, wide window ledges, and access to concierge, gym, hot tub, outdoor courtyard. Amenities include day concierge, gym, hot tub, outdoor courtyard and 15 visitor stalls. (id:61048)
Prompton Real Estate Services Inc.
2401 6888 Station Hill Drive
Burnaby, British Columbia
Stunning! Be ready to fall in love with this beautiful 2 bdr corner suite that has a perfect blend of luxury, location & lifestyle! Large, functional & spacious layout w/large master bedroom, a murphy bed in second bedroom, a separate living & dining room & kitchen. Well maintained & tastefully decorated! Completely remodelled kitchen w/island, stainless steel appliances, new counter & cabinet! Building has new elevator & many building upgrades in the past. Enjoy resort style amenities: party room, gym, sauna, indoor swimming pool, theatre, pool table. Very convenient, only a few minutes walk to Skytrain, 2 daycares, Taylor Park Elementary, Taylor Park, Byrnepark Secondary, walking trails parks. A short drive to Metrotown, highway, bus loop & everywhere. OH Sat Dec 20 1 pm - 3 pm (id:61048)
RE/MAX Crest Realty
306 737 Hamilton Street
New Westminster, British Columbia
TOP FLOOR, CORNER 2 BED & 1.5 BATH updated suite with generous, private rooftop deck perfect for entertaining, BBQ, gardening or as an extension of your living space. Bright & spacious, 1100 square ft featuring new carpets throughout, fresh paint, upgraded appliances & light fixtures, newer HW tank (2023), 2 upgraded smart thermostats, wood burning FP, ample storage & covered balcony off the dining area. Recent building upgrades include: Fire Alarm System upgrades, 2 EV charger parking stalls in parkade & Telus Fibre Optics soon to be installed. Located in very convenient Uptown neighbourhood steps away from Moody Park, Royal City Center, transit, banks, shopping, library, restaurants, cafes & more! 1 Parking & 1 Storage included. Rentals allowed! No dogs permitted. (id:61048)
RE/MAX All Points Realty
