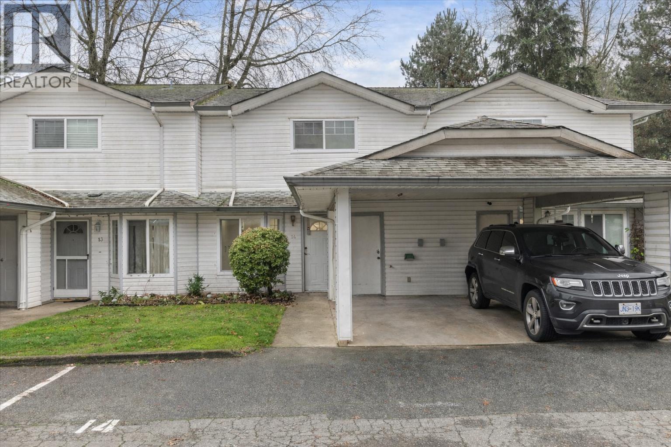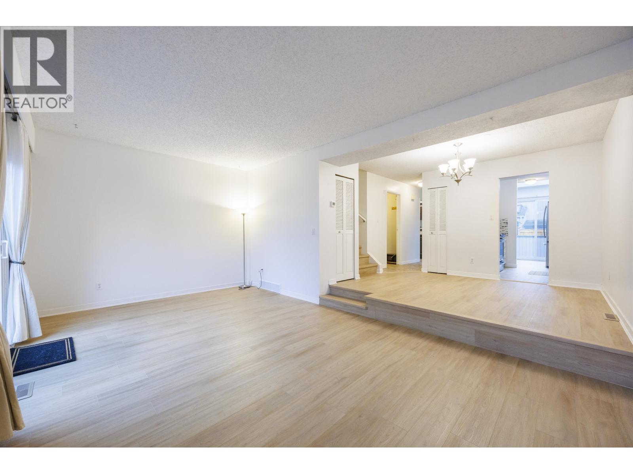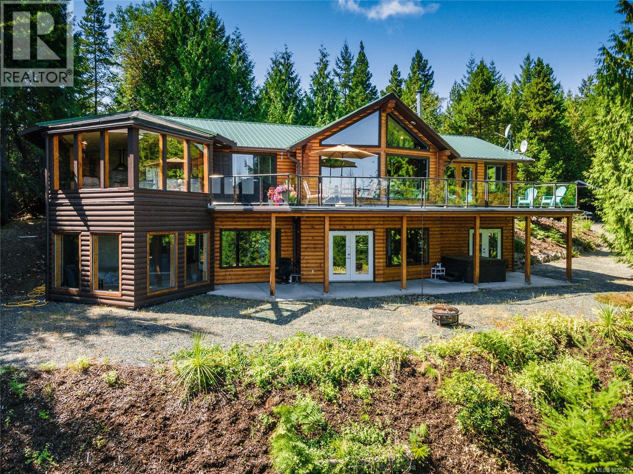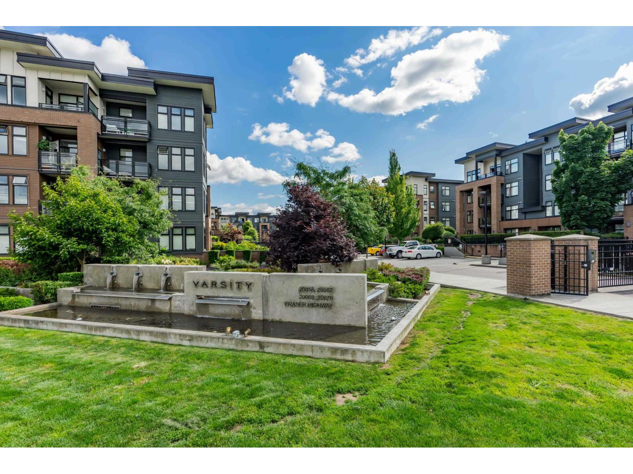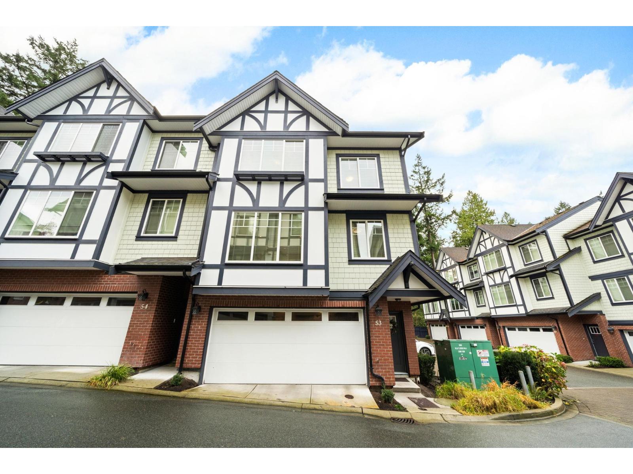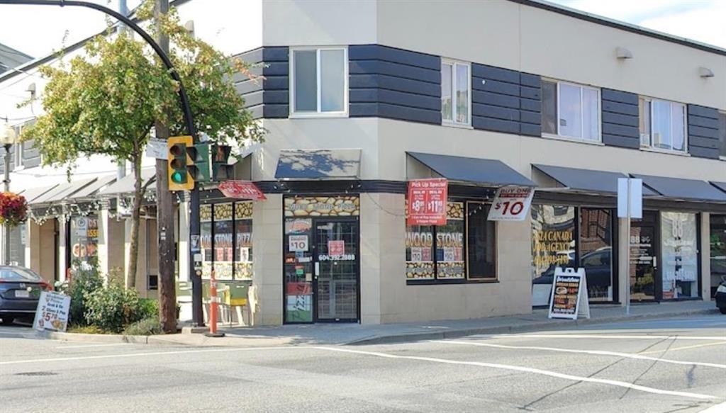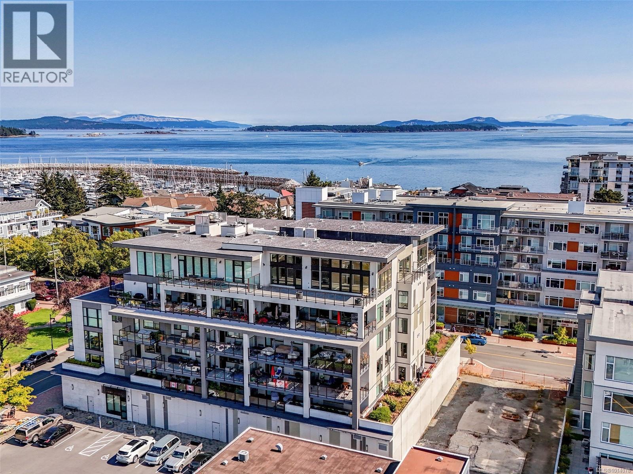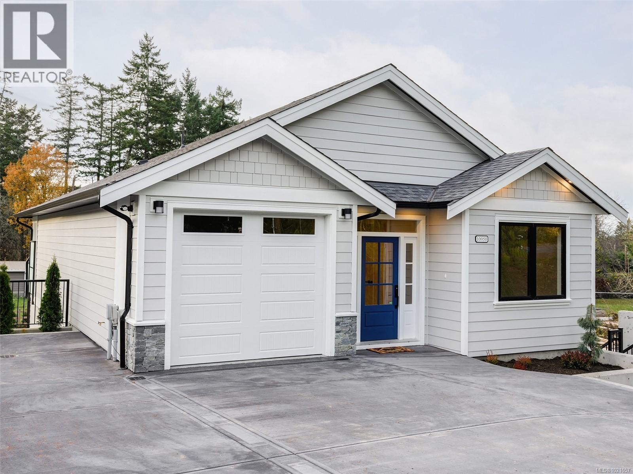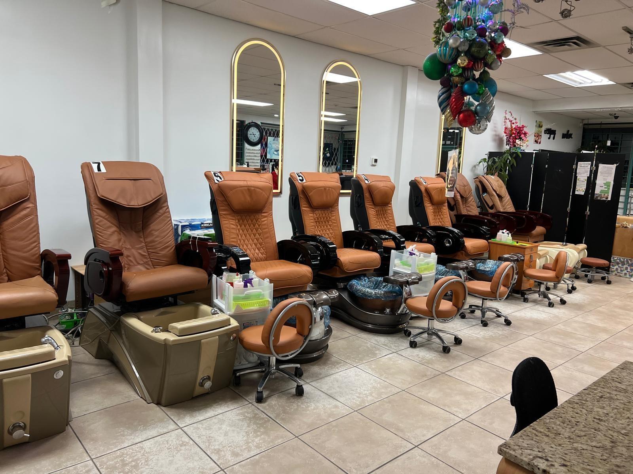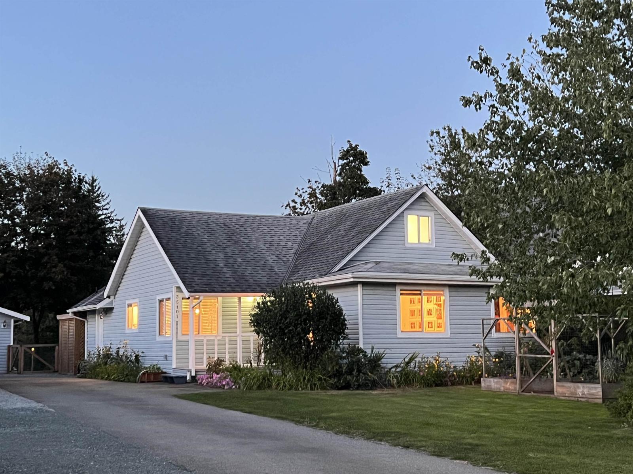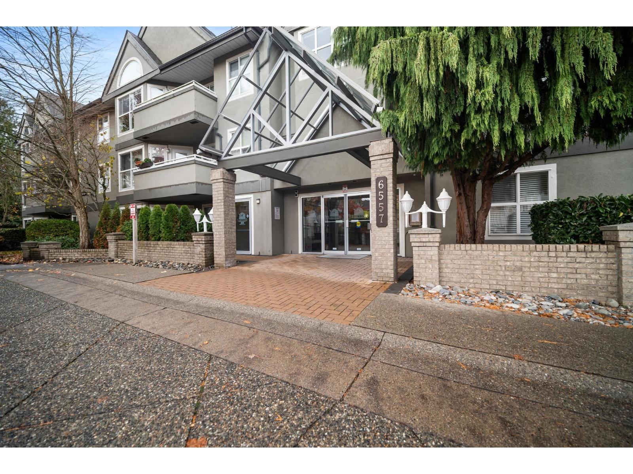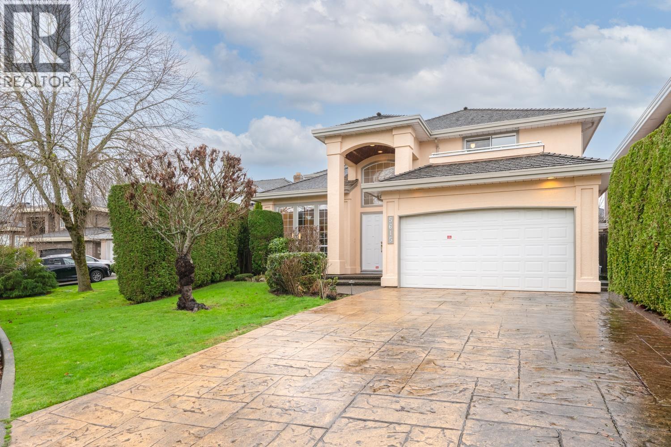Presented by Robert J. Iio Personal Real Estate Corporation — Team 110 RE/MAX Real Estate (Kamloops).
14 11757 207 Street
Maple Ridge, British Columbia
Wow! This home is nicely renovated with new bathrooms, a gorgeous gourmet kitchen with tons of storage, new flooring, paint, and more! (even the plumbing is updated). Check out the spacious primary bedroom with his and and hers closets and room for a sitting area! The living and dining room are large as well, with room for the whole family. Hidden Creek Estates, is a nice family oriented complex in West Maple Ridge. Located close all levels of schools, local transportation, shopping, restaurants. Commuting is a breeze being so close to the West Coast Express and Golden Ears Bridge. Upgrades in the complex include the roof and windows in 2018. The private fenced backyard has more than enough space to relax and entertain family and friends. 2 pets are allowed - no size restrictions here. (id:61048)
RE/MAX Truepeak Realty
2 19022 119b Avenue
Pitt Meadows, British Columbia
Excellent LOCATION and enjoy the peaceful surroundings of the neighbourhood, in a well run Self Managed Strata.This Spacious and Bright south facing 2 levels, 3 bedrooms townhouse has been updated in recent years. Heat pump with AC, New Roof (2 years), Eeletric upgraded to 100 AMP (3 years) New window (2 years), Brand new vinyl plank floor, New wash and dryer, Lots of storage space plus a 3' Crawl space. Private fenced yard plus a sundeck off kitchen. Within 1/4 Blk to Pitt Meadows Elementary School, 1/2 Miles to Pitt Meadows High school. Less than 10 Min. walk to West Coast express, shopping, Rec Center and Library. (id:61048)
Nu Stream Realty Inc.
1685 Peligren Pl
Qualicum Beach, British Columbia
This ocean and mountain view log home in Little Qualicum River Village blends modern and rustic charm with machine-milled, kiln-dried log beams, custom stained glass, and large windows that capture stunning distant ocean views. The main level features a massive great room with a river rock wood-burning fireplace, a gourmet kitchen with granite counters and stainless steel appliances, a dining area, an office with a Murphy bed, and a laundry room. The spacious primary bedroom boasts a four-piece ensuite and a huge deck to enjoy the views and watch cruise ships sail by in summer. The walk-out lower level offers an oversized rec room perfect for a pool table, three bedrooms, a full bathroom, and ample storage. A newer hot tub and a new above-ground pool add to the outdoor fun. The home also includes two hot water tanks, slate tile floors, a newer heat pump, covered boat/RV storage, chicken coop with automatic doors and a fenced garden area. This all sits on a private 1.47-acre lot with fully paved driveway access and parking. Ideal for hosting guests or accommodating two generations under one roof, the interior paint has been extensively refreshed and features many recent updates throughout the home and property. (id:61048)
Royal LePage Island Living (Qu)
403 20068 Fraser Highway
Langley, British Columbia
Walking distance from the Future Skytrain! Welcome to this spacious 2-bdrm, 2-bathroom corner unit in the iconic, high-end, incredible energy-efficient luxury Varsity building, offering over 900 sqft of bright living space. Enjoy large windows that flood the home with natural light and provide stunning mountain views from the living room. Beautifully refreshed with new interior paint (2025). Located on the quiet side of the building, this unit includes 2 parking stalls. Varsity is renowned for its prime location with easy access to shopping, schools, parks, and all the essentials of a vibrant community as well as walking distance to the future SkyTrain station. Don't miss the rare opportunity to buy PRIME downtown Langley real estate. (id:61048)
Saba Realty Ltd.
53 11188 72 Avenue
Delta, British Columbia
Featuring this magnificent townhouse in the sought-after Sunshine Hills area. Located in the highly desirable Chelsea Gate complex, this home offers a central North Delta location with easy access to highways and Surrey. This corner unit spans over 2,000 sq. ft. and features 4 bedrooms and 3.5 bathrooms. The main floor boasts a spacious open-concept layout, seamlessly connecting the kitchen, dining, and living areas-perfect for both everyday living and entertaining. The home comes fully equipped with air conditioning, custom built-in cabinetry, and has been exceptionally well maintained. As an inner corner unit, it enjoys abundant natural light while remaining quiet and private. A fantastic opportunity to own a modern, spacious townhouse in a prime location. (id:61048)
1ne Collective Realty Inc.
9259 Young Road, Chilliwack Downtown
Chilliwack, British Columbia
Motivated seller! This standalone building in downtown Chilliwack offers huge future potential. Thanks to a recent rezoning that allows for high-density use (be sure to confirm with Chilliwack City Hall), the property features seven fully leased residential units upstairs and six retail spaces below. The owner is willing to sell 50% of the building if you can successfully manage the restaurant, which generates very good income. (id:61048)
Lehomes Realty Premier
603 2461 Sidney Ave
Sidney, British Columbia
OPEN SAT - DEC 27 FROM: 1-2:30PM. Ideally located just steps away from Vibrant Downtown Sidney & the 2.5 Km Waterfront Walkway. The coveted CAMEO PENTHOUSE occupying the South / West / East sides of the Building has been tastefully updated and shows better than new with Spectacular Views in all directions, boasting almost 2,500 sq ft of luxury living space on ONE LEVEL + 3 big decks for outdoor living, soaring 14' ceilings, huge windows, power blinds, sleek and modern designed kitchen is complemented by top-of-the-line fixtures and finishes featuring Fisher & Paykel appliances, Heat Pump / Air Conditioning, wide plank flooring and 2 parking spaces with EV charging. For those Discriminating Buyers who insist on having the best this trophy property delivers, truly a rare and Spectacular Residence that is sure to impress. (id:61048)
RE/MAX Generation
10950 Chalet Rd
North Saanich, British Columbia
OPEN SAT - DEC 27 FROM 10:30AM-11:30AM. BRAND NEW HOUSE in the idyllic Neighbourhood of Deep Cove, this beautiful home offers: No / Step Entry with Great Room concept living, vaulted ceiling, Big Island Kitchen, Heat Pump / Air-Conditioning, Superior Finishing, Full Walk-Out lower level with Legal / One Bedroom Suite, sunny west facing deck, private backyard with patio, big windows provide an abundance of natural light + Warranty. This special property offers great value in a wonderful area that is walking distance to the Ocean, Marina, Corner Store + famous hiking trails or a short drive to Sidney Shopping, Airport and Ferries. (id:61048)
RE/MAX Generation
1a 9965 152 Street
Surrey, British Columbia
Motivated seller !!! Nail salon for sale! This well-established business comes with a loyal, high-quality clientele, dependable suppliers, and an efficient operating system with low labor costs. It's highly profitable for an owner-operator, and no prior experience is required--just a willingness to learn quickly. The seller will provide support and training. The owner is available to help and work just two days each week. (id:61048)
Lehomes Realty Premier
35107 Mcewen Avenue
Mission, British Columbia
***OPEN HOUSE SUN JAN 4TH 1-3PM*** Style and function a buyer expects in 2025. Fresh and finished on a 1/4 acre or 10,830 sqft lot, this 1,756 sqft 3 bed, 2 bathroom home delivers sweeping open views from Classic Hatzic Bench. Inside you'll find fresh white cabinetry, rich laminate flooring throughout and evident pride of ownership everywhere. New luxurious carpet upstairs in a flexible space waiting for your ideas. Is it a bedroom, luxury office or family room, you decide. Lots of parking, plus park in your 26x14 detach garage with 220 power. Outside, a private, low maint beautiful yard features a hot tub, storage sheds, fenced veg garden. it's short walks to Neilson Regional Park, schools, sports fields, playgrounds and even the beach at Hatzic Lake. (id:61048)
Sutton Group-West Coast Realty
110 6557 121 Street
Surrey, British Columbia
Lakewood Terrace! Excellent Reputation for Quality. Large contingency Fund. Rain-screened Building. 2023 Roof. Rare ground floor sunny south/west plan.788 sq. ft. 1 bedroom, 1 bath cheater suite with BONUS 106 sq. ft. patio overlooking fountain in secure, private courtyard, with walking paths. Bright and spacious kitchen, open concept living space, gas fireplace, laminate flooring, oversized primary bedroom with sliding door to patio, double closets. Laundry room with extra storage. 2 PARKING SPOTS, ample guest parking, EV Parking, 1 oversized storage locker, workshop & party room. $384.50 strata fee, includes radiant in floor heat and gas fireplace. 2022 electric hot water tank, 2022 dishwasher, 2022 electric stove. Book your viewing today, you will be sure to be impressed. (id:61048)
Homelife Benchmark Realty Corp.
5615 Musgrave Crescent
Richmond, British Columbia
Welcome to Terra Nova! This spacious 6-bed and 5-bath home in the best location of Terra Nova! Beautiful North-South Property with over 3300 SF living space backing into the Fraser River 'Seawall', this property is neatly tucked away in a quiet family neighborhood ! It offers functional layout with 5 beds and 3 full bath upstairs, plus a flexible ensuite in main floor. Upgraded Kitchen features high-quality cabinetry, granite countertops, and stainless steel appliances. Radiant heating with newer boiler and heat exchanger. Roof is 10 years old. Furnace is about 3 years old.School catchment: Spul'u'Kwuks & Burnett. Steps away from the River-Side Dyke and School Park, Close-by shopping mall, restaurants, Quilchena Golf Club and Natural Park. (id:61048)
Royal Pacific Realty Corp.
