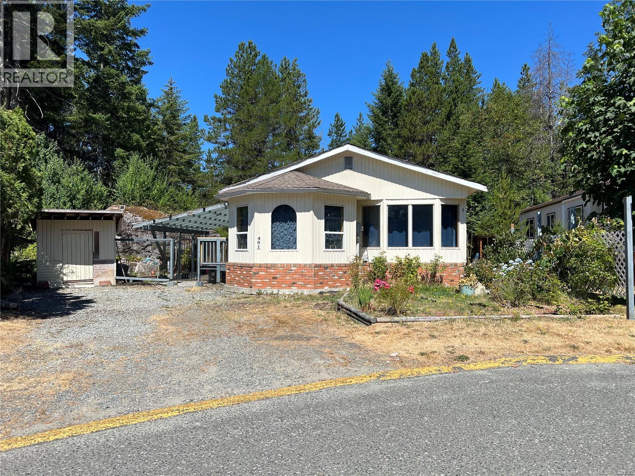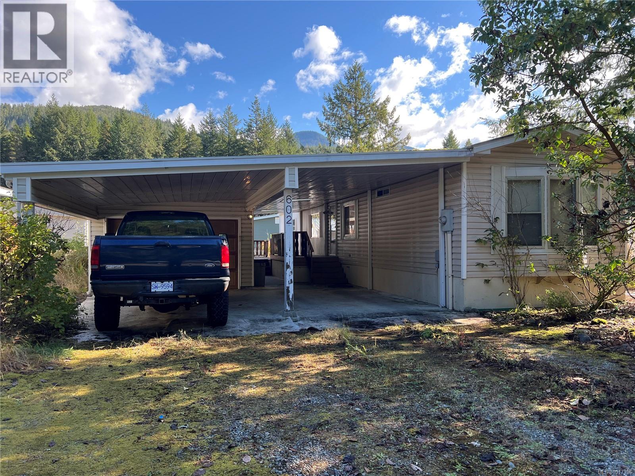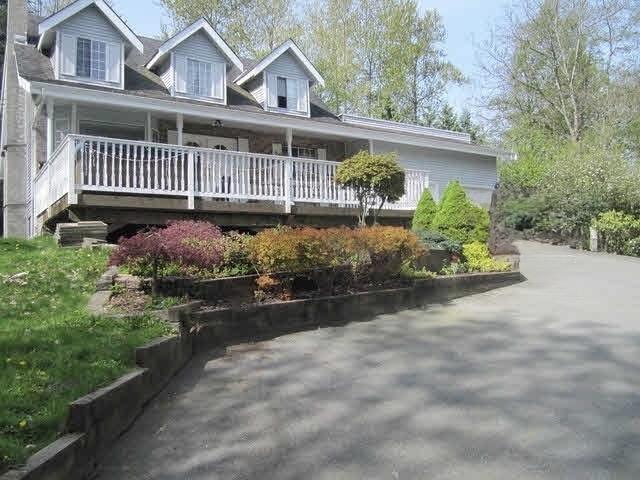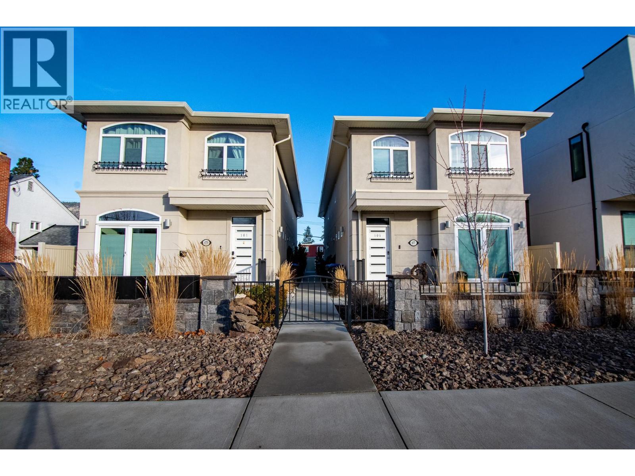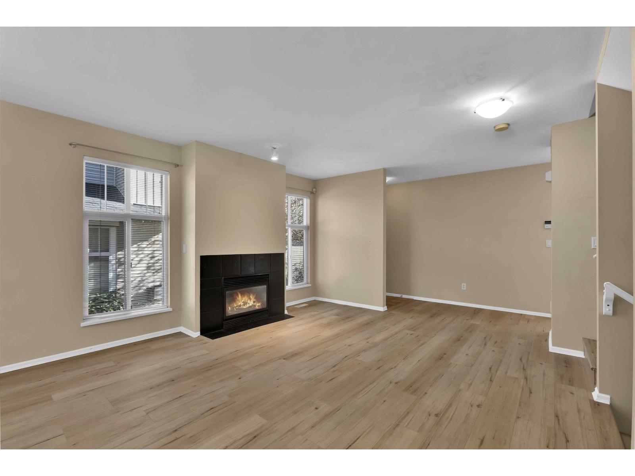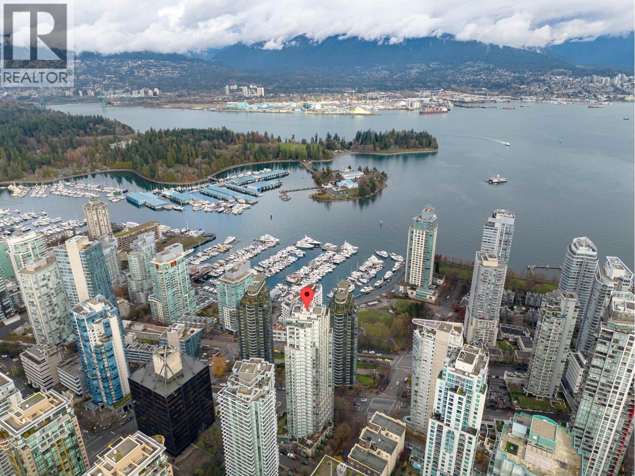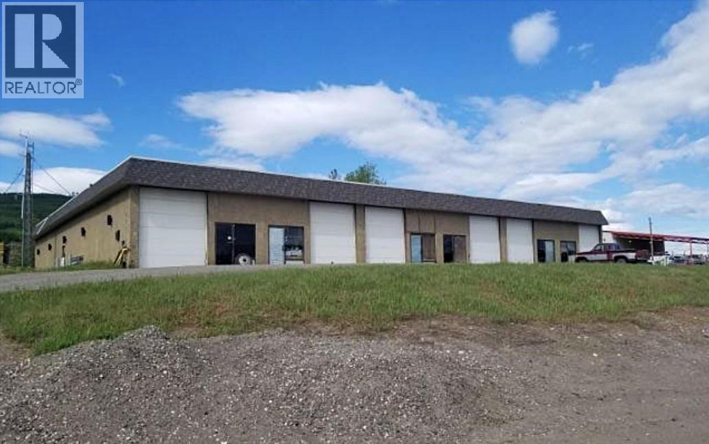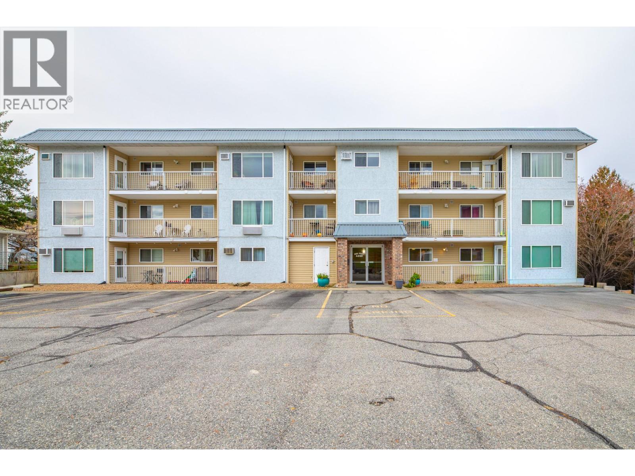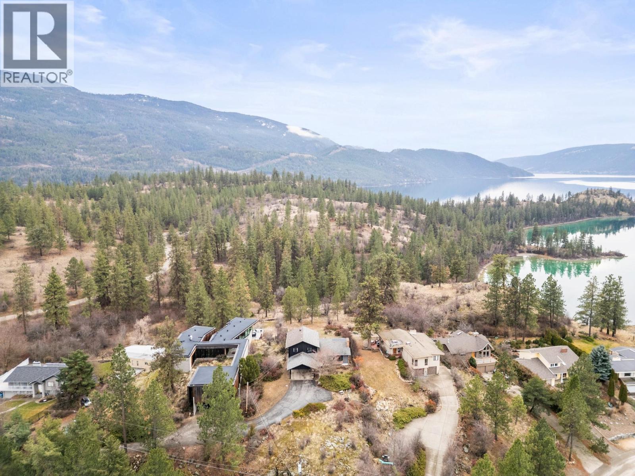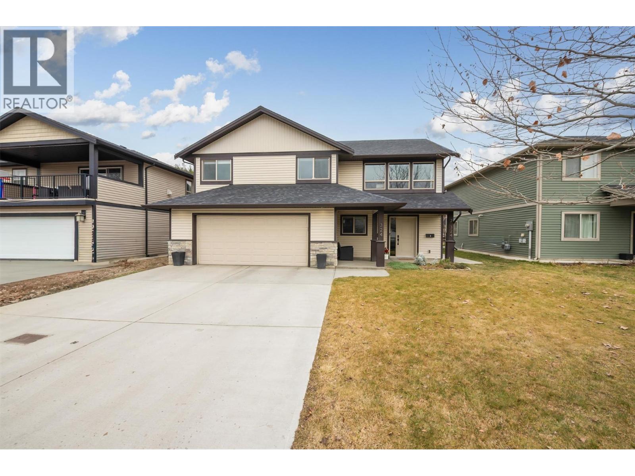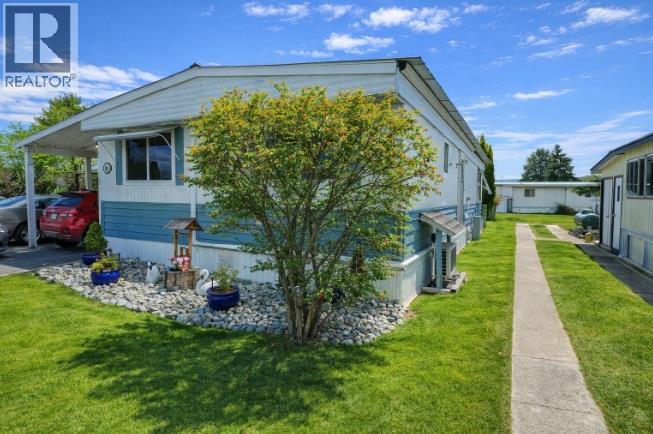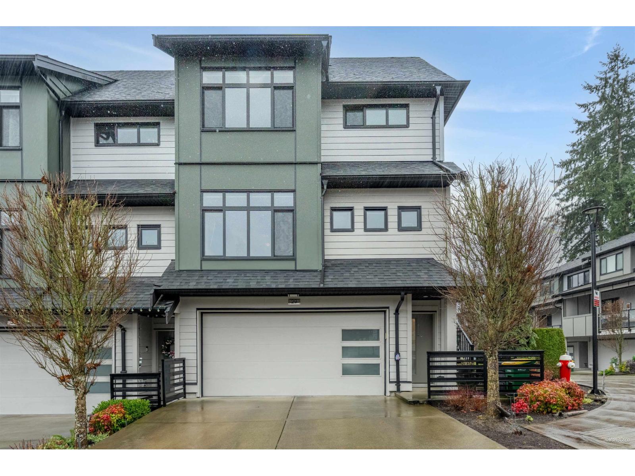Presented by Robert J. Iio Personal Real Estate Corporation — Team 110 RE/MAX Real Estate (Kamloops).
401 Conuma Dr
Gold River, British Columbia
This 3-bedroom mobile home with an addition is situated on its own private lot at the end of a quiet cul-de-sac and offers comfort, space, and privacy. With approximately 1,600 sq. ft. of total living space, including the addition(1996), there is room to relax and unwind. Through the front door and you're welcomed by a bright sitting room featuring bay windows, perfect for morning coffee or quiet evenings and out the dining room windows you get a fantastic view of spectacular Golden Hinde Mountain. In the den you can enjoy the warmth and ambiance of a wood stove, creating a cozy second living space. Here is where you will find sliding doors that head out to an enclosed deck area. Whether outside gardening or relaxing on this back deck you can hear the soothing sounds of the Heber River that runs down below the property. You will find this home to be ideal for first-time buyers, anyone wanting to downsize, or anyone looking for a peaceful, affordable home in Gold River. EL-1889208-2025 (id:61048)
Exp Realty (Na)
602 Matchlee Dr
Gold River, British Columbia
This affordable home offers comfortable living with a smart layout. Inside, the spacious kitchen and living room provide an open, welcoming feel. The primary bedroom with ensuite is located at one end of the home for privacy, while the second bedroom is situated at the opposite end which is ideal for guests, family, or a home office. Outside, the property offers excellent workspace and storage options, including a single-car garage with an attached workshop, an oversized carport, and a large deck perfect for outdoor relaxation. The yard has been neglected but has great potential; with a little care, it could easily be restored to its former charm, complete with rock-lined garden areas. Updates include several vinyl windows, a new furnace installed in 2017, and a heat pump added in 2021 for year-round comfort and efficiency. A great opportunity to build value and make it your own! CSA#456255 (id:61048)
Exp Realty (Na)
10235 176 Street
Surrey, British Columbia
BUILDER ALERT! Great redevelopment opportunity at 10235 176 Street. Flat, well-shaped lot in a desirable Surrey neighbourhood with strong redevelopment potential. Close to major routes, transit, schools, and amenities, and surrounded by newer builds. Ideal for builders or investors looking for a land-value property with future upside (id:61048)
RE/MAX Heights Realty
679 Churchill Avenue Unit# 102
Penticton, British Columbia
OPEN HOUSE SATURDAY FEB 14th 1:00pm - 2:30pm Welcome to 102-679 Churchill Avenue, a stunning 2-bedroom, 3-bathroom half-duplex home located 1/2 a block from Okanagan Beach and Lakeshore Drive. Enjoy 1,308 sq. ft. of stylish, thoughtfully designed living space, offering flexibility as a primary residence, vacation getaway, or long-term rental. This home is just half a block from the beautiful Okanagan Beach walkway—close enough to enjoy sand under your feet anytime. No matter what you enjoy, everything is within walking distance. Take a stroll to the Saturday Farmers Market on Main Street, with a Wayne and Freda coffee, dine at local restaurants, visit the casino, watch The Penticton Vee’s or explore nearby parks and shops. Classic design meets modern luxury with high-end finishes throughout, including stainless steel appliances, quartz countertops, gas forced-air heating, central air conditioning, and enhanced soundproofing. Outdoor features include a private patio area, privacy fencing, and exterior storage. With the beach, downtown, and endless amenities just steps away, this is a rare opportunity to own a premium, walkable beachside property in Penticton. Don’t miss out. (id:61048)
Parker Real Estate
34 6747 137 Street
Surrey, British Columbia
Welcome home to Primrose Lane! This spacious 5 BEDROOM, 4 BATHROOM TOWNHOME offers nearly 2,000 SQ FT of well-designed living space. The main floor features a LARGE LIVING ROOM with abundant NATURAL LIGHT and a GAS FIREPLACE, plus kitchen and dining area with walk-out to the patio. Upstairs includes a PRIMARY BEDROOM with 4-PIECE ENSUITE, two additional LARGE BEDROOMS and a full 4-PIECE BATH. The basement offers TWO BEDROOMS and a FULL 4-PIECE BATH-ideal for extended family or guests. Enjoy a fully FENCED YARD and private PATIO. Centrally located near Newton Exchange, Kwantlen Polytechnic University, Princess Margaret Secondary, Henry Bose Elementary, Bear Creek Park, Unwin Park, Newton Athletic Park, Strawberry Hill Shopping Centre, Gurdwara Sahib Dasmesh Darbar, transit and all amenities (id:61048)
Exp Realty Of Canada Inc.
306 1328 W Pender Street
Vancouver, British Columbia
Experience elevated urban living at The Classico in Coal Harbour. This elegant 1,074 sqft corner suite features 2 bedrms, 2 bathrms, a den/office & a separate solarium ideal as a second workspace or junior bedroom. Expansive Floor-to-ceiling windows fill the home with natural light. The efficient layout offers spacious living/dining areas, an upgraded kitchen, new washer/dryer, and a generous primary bedroom with walk-in closet & luxurious ensuite. Residents enjoy premium amenities including an indoor pool, hot tub, sauna, fitness centre, games room and guest suite. Perfectly located in Coal Harbour, steps from the Seawall, Stanley Park, SkyTrain, world-class dining, shopping, and everyday conveniences. 1 parking stall & 1 storage locker included. (id:61048)
Royal LePage Sussex
4332 Nicholson Road Unit# 1-12
Chetwynd, British Columbia
INVESTOR ALERT! Are you looking for a great investment with an 9.28% cap rate with this building that takes very little time and energy? This 12-unit building is individuality stratified and each unit (approximately 1000 sqft each+/-) has its own services with natural gas and hydro. Located in a nice commercial area zoned heavy industrial and offers a decent size lot where you can drive around the entire building. The lot and layout offer a nice arrangement as there is an area for storage and/or additional parking. Long term anchor tenants in place and the roof covering has recently been upgraded and replaced. lf you want your money working for you, you may want to inquire about this property. A few long term tenants including Fortis BC with a waiting list. (id:61048)
RE/MAX Masters Realty
6840 89th Street Unit# 314
Osoyoos, British Columbia
OPEN HOUSE SUNDAY FEBRUARY 15TH 1-3PM | Welcome to Unit 346 – 6840 89th Street, Osoyoos, BC, a well-located 2 bedroom, 1 bathroom condo offering exceptional value in the heart of sunny Osoyoos. This top-floor, corner 2 bed, 1 bath unit is ideally situated directly across from the Osoyoos Elementary School lower field and just a short walk to Main Street. This third-floor condo offers 958 sq.ft. of functional living space with a practical layout, in-unit laundry, secured entry, and elevator access. Daily conveniences are just steps away, including shopping, coffee shops, restaurants, the post office, medical services, the community centre, and the library—making this an easy, walkable location. Osoyoos is well known for its relaxed atmosphere combined with vibrant summer living, with beaches, golf courses, and outdoor recreation all nearby. The property is well suited for first-time buyers, retirees, investors, or those seeking a low-maintenance vacation property. Long-term rentals (minimum 1 month) are permitted, 1 small pet is allowed with approval, and there are no age restrictions in this building. Whether you’re looking for a principal residence, an income property, or a summer getaway, Unit 346 – 6840 89th Street represents one of the strongest opportunities currently available in Osoyoos at this price point. Listed by Riccardo Manazza with eXp Realty (id:61048)
Exp Realty
13501 Sumac Lane
Coldstream, British Columbia
Breathtaking Kalamalka Lakeview! A home where every window captures sweeping north & south views of Kalamalka Lake. This expansive property offers the perfect canvas to create your dream seasonal retreat or full-time residence, blending privacy with an exceptional outdoor lifestyle. Seamlessly connected to Kal Park with walk, run, or bike-out access, this location offers direct entry to one of the Okanagan’s most iconic trail networks, just steps from Jade Bay and Juniper Bay. Inside, a welcoming entry leads to a thoughtfully designed main floor ideal for everyday living and entertaining. The living room is anchored by a cozy wood-burning fireplace and flows into the kitchen, featuring quartz countertops and a newer sliding glass door opening to a sun-soaked, south-facing deck. A second living area provides added flexibility for relaxation or gatherings, also offering deck access and stunning lake views. Four bedrooms are spread across two levels, including an upper-level primary suite with a private balcony, full ensuite, and uninterrupted lake vistas. Set on just under half an acre, the landscaped yard creates a private outdoor oasis—perfect for barbecues, entertaining, or quiet moments surrounded by nature. Located within desirable school catchments and top-rated schools, this home combines breathtaking scenery, generous living space, and unmatched access to trails, beaches, and recreation—an exceptional opportunity to experience lakeview living at its finest. (id:61048)
RE/MAX Vernon Salt Fowler
324 Arab Road
Kelowna, British Columbia
Welcome to this versatile and well-designed home offering comfort, functionality, and excellent income potential. The main level features three bedrooms, including a generously sized primary suite with a beautifully updated ensuite, plus an open-concept kitchen and living area that’s perfect for everyday living and entertaining. Downstairs, you’ll find a legal two-bedroom basement suite, ideal for tenants, extended family, or added revenue. Thoughtful separation continues outdoors with two dedicated storage spaces under the deck. One for the main home and one for the suite. Additional highlights include; beautiful perennial plants & raspberries, a fully fenced and irrigated grassy backyard great for kids and pets, a two-car garage, and a highly desirable location close to the university and major bus routes. This property offers flexibility and convenience with a modern taste, all in one. An excellent opportunity for homeowners and investors alike. (id:61048)
Oakwyn Realty Okanagan
3745 Lakeshore Road Unit# 89
Kelowna, British Columbia
Experience the ultimate Okanagan lifestyle in this renovated 2-BEDROOM PLUS DEN DOUBLE-WIDE home located in the highly sought-after Shasta MHP. Situated in Kelowna’s premier LOWER MISSION area, this +55 ADULT community is just steps from ROTARY BEACH, close to fine DINING, DOCTORS, HOSPITAL, PHARMACIES and SHOPS, . The impressive interior boasts fresh neutral paint, sleek custom white cabinetry, and premium stainless steel appliances including a double oven. Modern touches abound with beautiful LAMINATE flooring, subway tile backsplashes, JACUZZI TUB and ZEBRA BLINDS through-out. The DEN features luxurious custom WOOD BUILT-INS, perfect for a home office. Upgrades provide peace of mind, including a combo HEAT PUMP & AC UNIT with remote control, newer windows, a metal roof, a 2023 hot water tank, and a modern front door. Outside, the property transforms into a private oasis with a large covered deck overlooking a massive park-like yard complete with trees and manicured garden beds. The POWERED SHED serves as an ideal workshop, while the COVERED CARPORT & driveway provide parking for up to 3-4 vehicles. This well-managed, PET-FRIENDLY community has NO SIZE LIMIT for your furry friends and park offers RV Storage based on availability. Unbeatable location within walking distance to beaches, groceries, and bistros makes this the PERFECT RETIREMENT or VACATION retreat! Reasonable pad rent of $675 for new owners! Ready to enjoy the Okanagan summers in style! PRICED TO SELL! (id:61048)
One Percent Realty Ltd.
29 15177 60 Avenue
Surrey, British Columbia
Welcome to EVOQUE at Sullivan Station by Maskeen Group. This rare 2,200 sqft inside corner townhouse offers 4 bedrooms, 4 bathrooms and 4-car parking (double garage + driveway). Bright open-concept main floor features 9 ft ceilings, oversized windows, and a chef's kitchen with Electrolux appliances, quartz countertops, large island, and built-in cabinetry. Energy-efficient geothermal heating & cooling, A/C, NuHeat in-floor heating, central vacuum, LED pot lights, motorized blinds, and staircase lighting. Upstairs includes 3 bedrooms with a primary ensuite featuring custom body sprays. Walk-out basement offers a 4th bedroom with ensuite, private yard, and separate entrance-ideal for in-laws. Prime location across from Sullivan Elementary, walking distance to transit, shopping and recreation (id:61048)
RE/MAX Crest Realty
