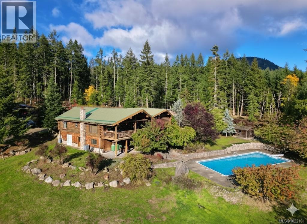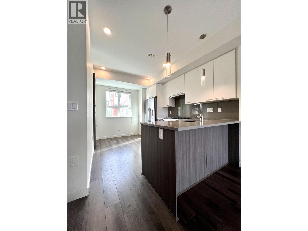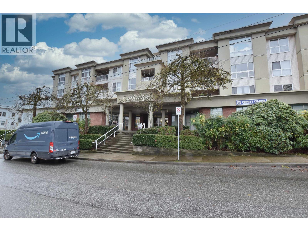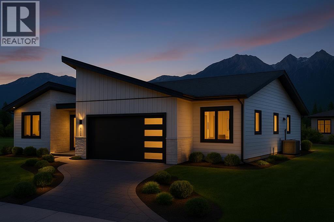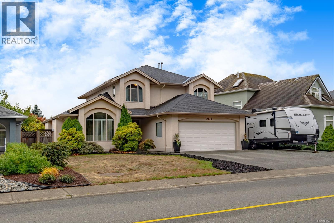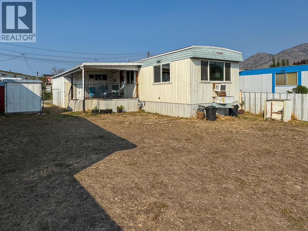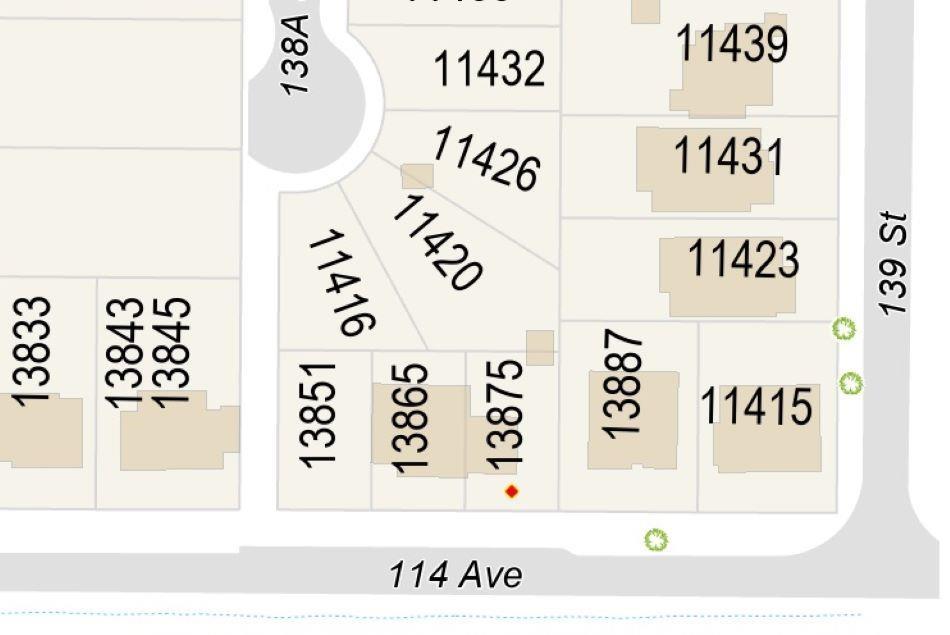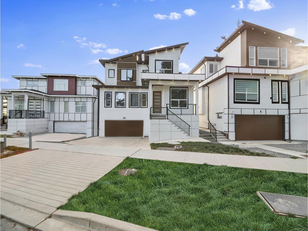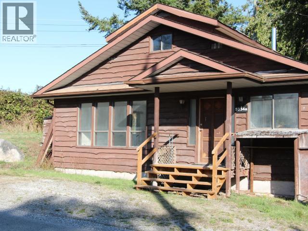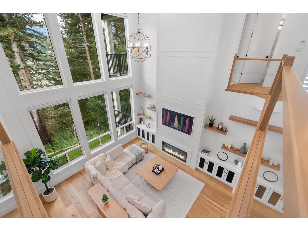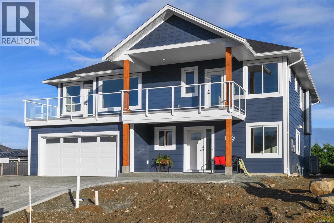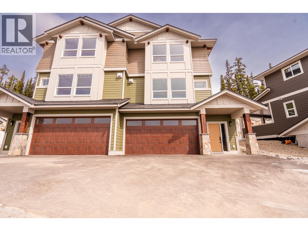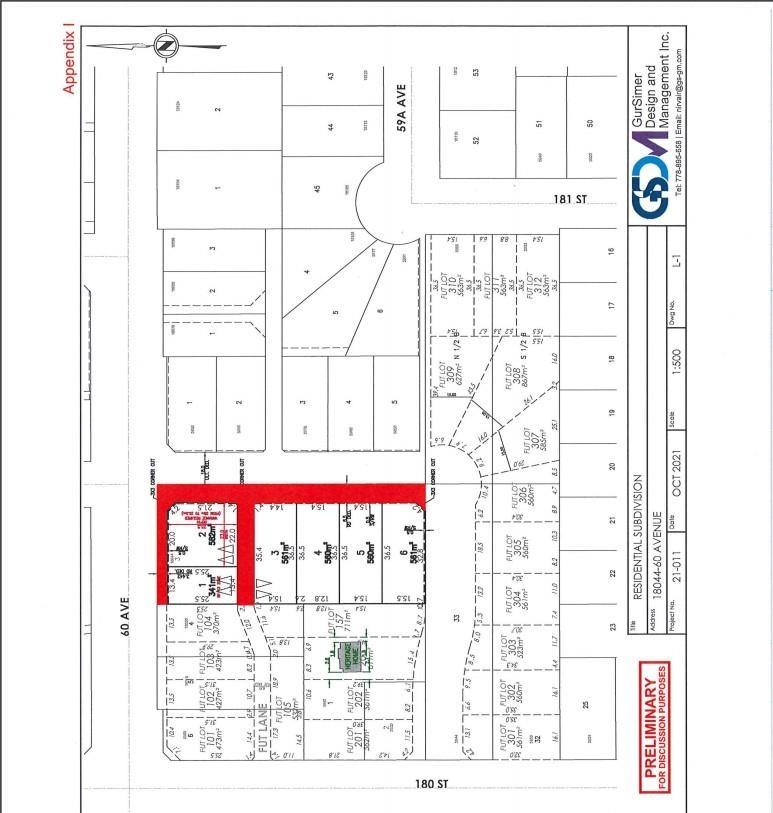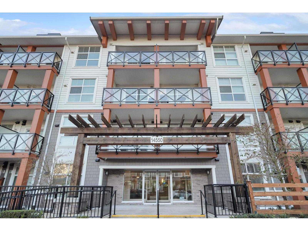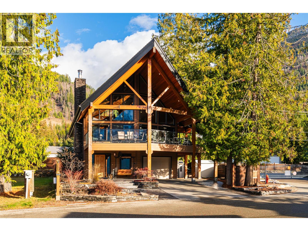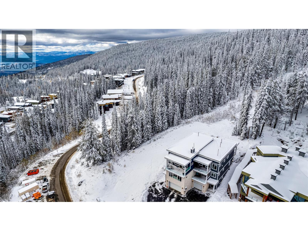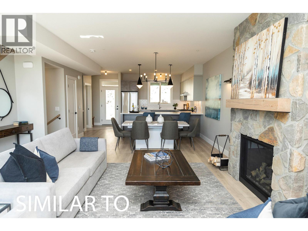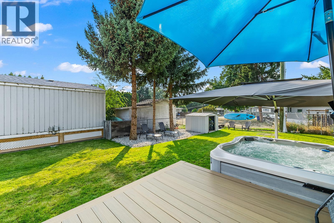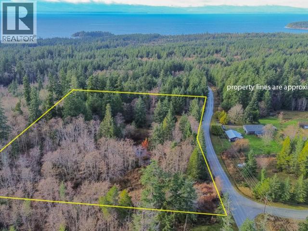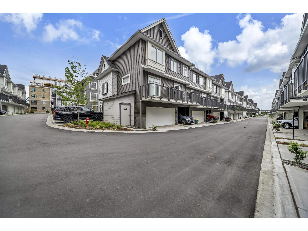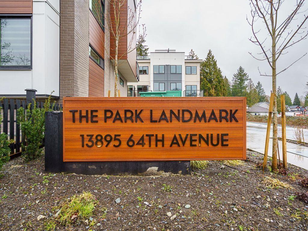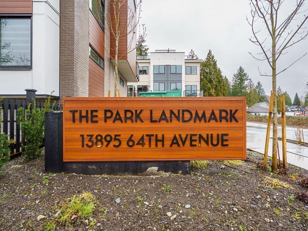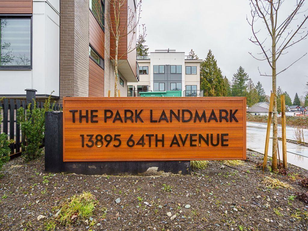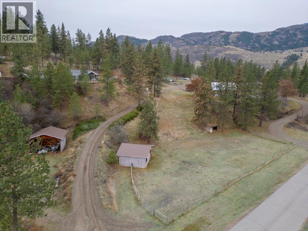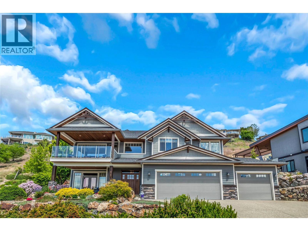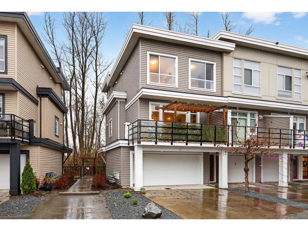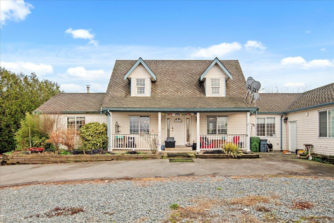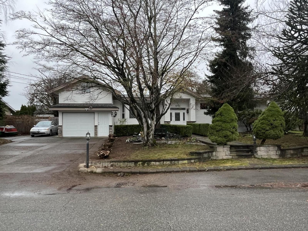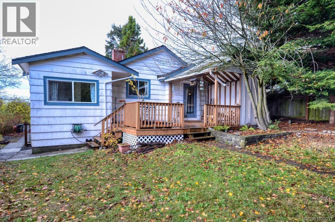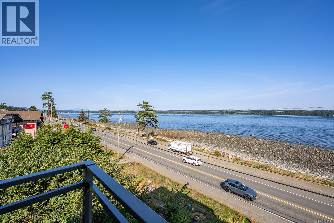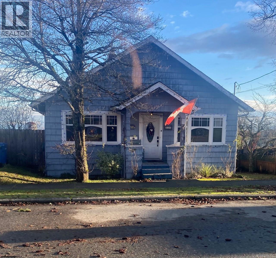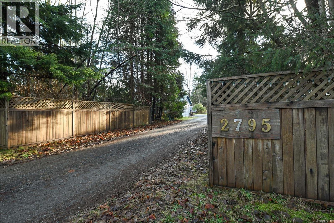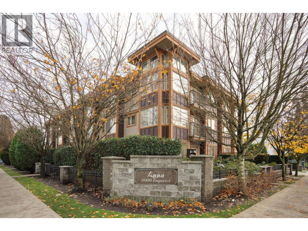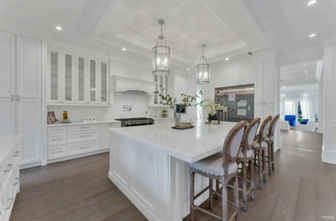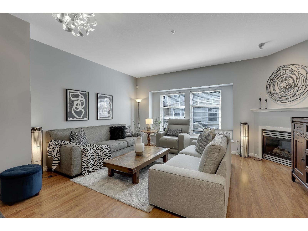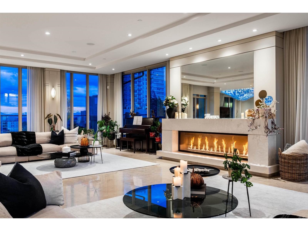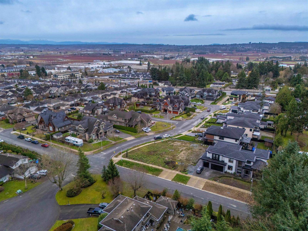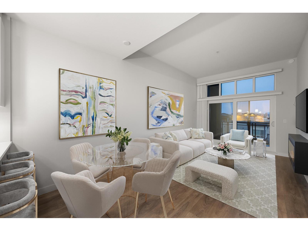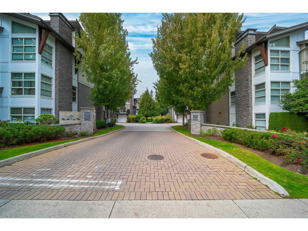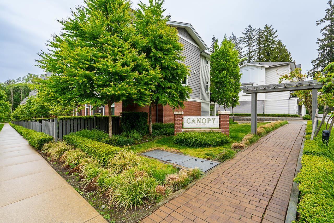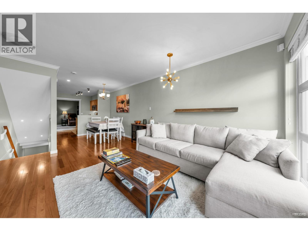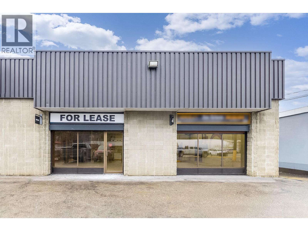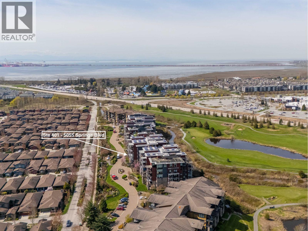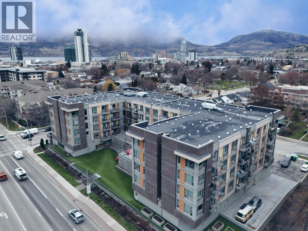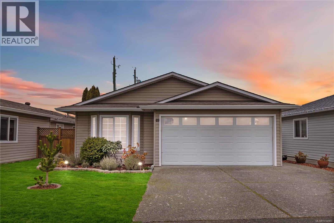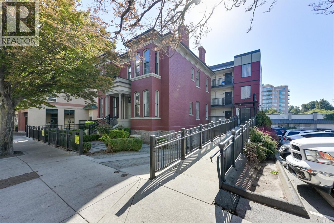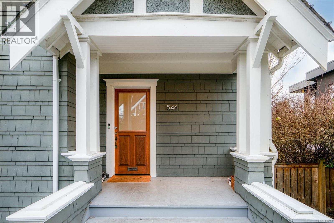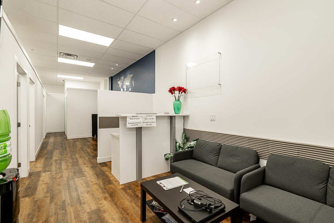Presented by Robert J. Iio Personal Real Estate Corporation — Team 110 RE/MAX Real Estate (Kamloops).
6645 Hillcrest Rd
Duncan, British Columbia
A private 60-acre estate offering a beautiful log home with vaulted ceilings, expansive windows, and warm, inviting atmosphere. From the terraced deck, take in valley views and glimpses of the Cascades while overlooking the 50-ft pool, open pastureland, and rolling countryside beyond. The land is exceptionally usable, with gently rolling pastures, cleared fields ideal for agricultural or equestrian use, and a large barn/shop for equipment, animals, or hobbies. Surrounded by Crown Land offers rare privacy and direct access to established trail systems right from your doorstep, with waterfalls, ponds, and peaceful, park-like surroundings that invite year-round outdoor enjoyment. The home is thoughtfully laid out for main-level living, with two bed and two bath on the upper floor. The walkout lower level expands the living space, offering three additional bedrms (including a hidden room) a full bath, and a generous family area with direct outdoor access. Well suited for horses, small-scale farming, or those seeking a private rural retreat, this property offers an exceptional blend of natural beauty, usable land, and recreational opportunity. A rare chance to own a truly special piece of acreage in a setting that feels both secluded and connected to nature.**MORE PHOTOS COMING (id:61048)
RE/MAX Generation (Lc)
49 10311 River Drive
Richmond, British Columbia
Welcome to Northview Estate! Discover the perfect blend of luxury, comfort, and stunning natural beauty in this almost brand new condition townhouse. Backing directly onto a view of a river and snow mountains. This home boasts 4 bedrooms and 4 baths, providing ample space for families of all sizes. The top-floor ensuite can act as a 2nd primary bedroom complete with a huge balcony. UPGRADED LAMINATE flooring on every floor! The extra-large, gourmet kitchen outfitted with Fisher & Paykel S/S appliance, Quartz countertops, and both gas stovetop/oven. It's also equipped with energy efficient Geothermal heating/cooling system ensuring warm Winter and cool Summer! EV Charging outlet! Minutes drive to Bridgeport Skytrain Station! 200K below BC Assessment Mtn fees includes Utility fees and water! (id:61048)
Ra Realty Alliance Inc.
206 22230 North Avenue
Maple Ridge, British Columbia
Welcome to Southridge Terrace. This bright corner two bedroom, two bathroom home offers an open layout and one of the largest patios in the building, perfect for relaxing or entertaining. Wide plank laminate flooring runs throughout, with crown moulding and granite countertops that add a finished, timeless feel. The spacious living and dining area flows naturally, making the home feel open and comfortable. The kitchen is well laid out with plenty of counter space, while in suite laundry and secure underground parking add everyday convenience. The building is centrally located, yet surrounded by nature. Golden Ears Provincial Park and Alouette Lake are just minutes away, offering endless outdoor recreation. At the same time, the walkable town centre nearby is filled with shops (id:61048)
Macdonald Realty (Surrey/152)
4962 Riverside Drive
Out Of Province_alberta, British Columbia
Wake up to the Rockies every morning. This custom-built luxury residence sits along Riverside Golf Course, designed to celebrate light, views, and effortless living. Every room captures sweeping Rocky Mountain vistas through expansive triple-pane windows, drawing nature into your home year-round. The heart of the home is the open-concept living area—warm, welcoming, and crafted for connection. Designer gold-accent lighting, a custom mantle, and Valentino Empress Quartz surfaces add quiet sophistication, while the gourmet Bosch kitchen (double ovens + induction cooktop) invites memorable dinners, Sunday brunches, and late-night conversations around the island.The primary suite is pure retreat: wake up to sunlit peaks, enjoy the privacy of a walk-in closet, and unwind in a spa-inspired ensuite with dual sinks and elegant finishes. A separate guest wing offers two additional bedrooms, a full bath, and a private lounge area—ideal for family visits, hobbies, or multi-generational living. Energy efficiency and comfort come built in. Durable Allura exterior siding, Timberstone accents, triple-pane Plygem windows, and a transferable builder warranty ensure long-term peace of mind. Outdoor living is effortless with an oversized covered deck (over 330 sq ft), where you can watch nature pass by, sip your morning coffee, or take in the golden hour over the mountains. A rare opportunity to live every season in the Columbia Valley—beautifully. Move-in ready. No GST. (id:61048)
Exp Realty
5939 Oliver Rd
Nanaimo, British Columbia
Welcome to this well-cared-for 3-bedroom + den, 3-bathroom home with 2,142 sqft of comfortable living space in one of Nanaimo’s most sought-after communities. The main floor offers a bright kitchen with island, sunny eating nook, and family room overlooking the backyard, plus a separate dining and living room with natural gas fireplace. Upstairs, the spacious primary suite features a walk-in closet and 4-piece ensuite, with two additional bedrooms and a full bath nearby. Excellent southern exposure fills the home with natural light and provides warm evening sun into the yard. The fully fenced backyard is private and landscaped with mature trees, grape vines, blueberries, and fig and cherry trees. Additional highlights include a natural gas furnace and RV parking. Walking distance to schools, transportation, NorthTown Centre, Oliver Woods Community Centre, Longwood Station, and more. The level neighbourhood is perfect for evening walks and family living. (id:61048)
Royal LePage Nanaimo Realty (Nanishwyn)
7614 97th Street Unit# 4
Osoyoos, British Columbia
***Reduced to sell – $104,900*** It doesn't get better than this! A home with a garage in Osoyoos and it's priced to go! Looking for a place of your own without breaking the bank? Welcome to Watson Mobile Home Park, a friendly 55+ community in sunny Osoyoos. This 2-bedroom, 1-bath single wide offers nearly 600 sq ft of living space plus extras: Roof replaced in 2024 – no big-ticket surprises overhead. Other major updates: newer windows, plumbing, electrical, and hot water tank. Bright kitchen & living room with natural light. Two sheds, a covered porch, and a 23’ garage for storage, hobbies, or parking. South-facing fenced yard ready for gardening, pets (with approval), or just relaxing. Laminate flooring throughout for easy care. In-home laundry for convenience. This home is an opportunity for the right person. With a monthly pad rent of $391, it’s one of the most affordable ways to secure your own home in Osoyoos. Location: Just minutes from shopping, dining, and the lake. 55+ age restricted community. No rentals permitted. If you’re ready to stop renting and start owning, this is your chance to plant roots in a welcoming community, close to everything Osoyoos has to offer. All measurements are approximate, and buyers are advised to verify if important. (id:61048)
Royal LePage Desert Oasis Rlty
13875 114 Avenue
Surrey, British Columbia
Welcome to this exceptional opportunity to own 3996 SF R4 lot in a sought after area of Surrey. This spacious lot offers the potential for a 3 level home. Enjoy convenient access to all of Metro Vancouver, just minutes from Surrey City Centre, and within walking distance to both elementary and secondary schools. Don't miss out on this chance to build your dream home in this prime location. (id:61048)
Sutton Premier Realty
9885 Huckleberry Drive
Surrey, British Columbia
Welcome to this BRAND NEW 7 bed 6 full bath 3 storey luxury home with an impressive 47 feet wide frontage in the most desirable neighbourhood of Fraser Heights! Property contains proper big 4 bedrooms 3 bathrooms upstairs & 1 bedroom + full bath on the main level which works conveniently for elders. Luxury features like Quartz countertops, Acrylic cabinets, lots of pot lights, LED lights integrated within beautiful ceiling drops, AC, HRV, radiant heating, security system with cameras, a bonus prayer room on the main level which may be used as an office space, and custom millwork and feature walls throughout the house! School Catchment: Bothwell Elementary, Fraser Heights Secondary, and the prestigious Pacific Academy! 2 mortgage helpers potential! *OPEN HOUSE: SAT/SUN(Dec 20/21): 2-4pm* (id:61048)
RE/MAX Performance Realty
5334 Coleborn Street
Texada Island, British Columbia
Endless potential in a prime location! This estate sale offers a chance to own a versatile property in the heart of Van Anda, just a short walk to the harbour, local shops and everyday amenities. The flat usable lot includes a 3 bedroom main home plus a separate 1 bedroom cabin-ideal for extended family, guests or potential rental income. The main home offers generous space and is ready for your vision, while the detached cabin adds flexibility, as a rental, a private studio or home workspace. Offered as is, where is, this property is well suited for buyers seeking a project with strong upside potential. Whether you're an investor, looking to create a multi-generational setup or searching for a character, the -filled fixer-upper, the opportunities here are truly wide open. Measurements approx-Buyer to verify if important. (id:61048)
Pemberton Holmes Ltd. (Dun)
5638 Crimson Ridge, Promontory
Chilliwack, British Columbia
Discover unparalleled luxury in this 7-bed, 7-bath executive home, spanning 5323 sqft over three floors in prestigious Crimson Ridge with no-thru road. Elite finishes and custom design shine throughout with long list of custom upgrades, from the gourmet chef's kitchen with Fisher & Paykel appliances, boasting a large island, top-tier appliances, and a walk-in pantry to the 20-ft ceilings in the light-filled living area, offering privacy and treed views. Enjoy 1,100 sq ft of outdoor living across five decks, plus a landscaped yard. Refined touches include engineered hardwood, custom lighting, a main-floor ensuite bedroom, and a 2-bed legal suite. Ideal for entertaining, with a wine bar lounge and media room, this home blends comfort and style & privacy. Home has AC & epoxy floors in garage. (id:61048)
RE/MAX City Realty
3392 Rhys Rd
Courtenay, British Columbia
This quality-built home by Lawmar Construction offers fantastic mountain views! It has 2702 sqft of living space over two levels that includes a legal, 720 sqft, 1 bed/1 bath suite for mortgage helper or extended family. Bright main level up has an inviting open concept kitchen/dining with quartz counters, full height quartz backsplash, stainless appliances & an island. Enjoy those mountain views from the light & bright living space while warming yourself by the cosy gas fireplace. Spend time on the expansive deck that spans the front of the home or kick back on the rear deck while watching the kids & pets play in the backyard. Three bedrooms up including the spacious primary with luxurious 4pce ensuite and walk-in closet as well as family room on lower level complete the main portion of this meticulously constructed home. The self contained, 1bedroom suite features large bright windows, a covered patio area & is separately metered. Other features include: luxury vinyl flooring, two 40 gallon hot water tanks to supply main home plus the suite, heated bathroom floors, heat pump, ERV, prewired charging station for electric vehicle. There’s plenty of storage with a crawlspace & a double car garage. 10 year New Home Warranty. This home is just minutes to all the amenities of Courtenay City as well as incredible hiking and mountain biking in the recreational mecca of Cumberland. You won’t want to miss out on this fabulous home! (id:61048)
RE/MAX Ocean Pacific Realty (Cx)
270a Grizzly Ridge Trail
Big White, British Columbia
OUR LAST TWO!!! The DEVELOPER WILL PAY THE GST IF YOUR PURCHASE COMPLETES BEFORE JANUARY 31 2026! TRULY AN AMAZING OPPORTUNITY is being offered on these final BRAND NEW walk up townhomes at GRIZZLY RIDGE ESTATES. These METICULOUSLY DESIGNED AND CONSTRUCTED townhomes are tucked away in a private cul-de-sac of high-end new construction, offering convenient ski in access via the ADJACENT SERWA RUN , AND you're only a 12 MINUTE WALK with level access to all the BIG WHITE VILLAGE AMENITIES! The main level features a bright, open-concept entertainer’s layout with a stunning kitchen complete with upgraded 5-piece stainless steel appliance package, granite countertops, and ample workspace. The living room is anchored by an impressive stone fireplace, while a large covered patio off the kitchen provides the perfect space for your hot tub to enjoy after a day on the slopes. Upstairs you’ll find three spacious bedrooms, including a luxurious primary suite with walk-in closet and 5-piece ensuite. There are 2 additional full bathrooms and 1 half bath throughout the home. Storage is not an issue thanks to a rare triple-car garage, ideal for vehicles, skis, bikes, and all your mountain gear. Additional highlights include very low strata fees, 2 pets allowed, no short-term rental restrictions, no speculation tax, and no foreign buyer ban, and now, NO GST! All appliances and central vac included. Fully finished and ready for immediate possession. (id:61048)
RE/MAX Kelowna
18044 60 Avenue
Surrey, British Columbia
Six lot subdivision in the heart of Cloverdale PLA done ready for services agreement. 5 RF lots approximate 6500 sqft and 1 RF 13 approximate 3800 sqft .Build your dream home. Call for serious enquiry. (id:61048)
Century 21 Coastal Realty Ltd.
102 14550 Winter Crescent
Surrey, British Columbia
This stunning ground level one bedroom home is efficiently designed with walk out patio and huge yard . Details include 9' ceilings, wide plank laminate flooring, stainless steel appliances, modern cabinetry, quartz counter tops and undermount sinks. This home comes with 1 storage locker and 1 parking stall. Close to transit, shops and amenities. Easy access to Crescent beach, Highway 99 and US border.important. (id:61048)
Century 21 Coastal Realty Ltd.
13516 Lakeshore Drive
Boswell, British Columbia
Incredible opportunity to live in the gated waterfront community at Mountain Shores. The purchase of this custom built home provides you with the use of the waterfront beach, the swimming pool, the private marina & fueling station and all other amenities that are exclusive to the Shareholders in this development. This is lakefront living at its best, enjoy the benefits of waterfront living on the shores of Kootenay Lake without having to maintain the land. Step inside this stunning home constructed in 2010 and prepare to be amazed. With 4 levels of finished living space there is room for your family and friends to come and stay. Custom curved staircases, gleaming hardwood floors, soaring vaulted ceilings and amazing views of Kootenay Lake and the mountains beyond. The open concept living room, dining area and kitchen flow out to the covered deck for added outdoor living space. The kitchen has a chef's pantry. The upper level loft is terrific flex space. The primary bedroom boasts a fireplace, walk in closet & full ensuite with custom walk in shower. The lower level of the house is enchanting for kids & grandkids alike with a pirate themed play area that they will love. The theme continues in the backyard with 'The Black Pearl' - a crafted pirate ship play structure like no other. The single garage is used as a home gym however easily converts back. Easy care grounds, a private back patio, and so much more, including a boat slip in the Marina. Imagine yourself living here. (id:61048)
Century 21 Assurance Realty Ltd
9981 Cathedral Drive
Vernon, British Columbia
Ultra private property with stunning river, valley and mountain views. There are 2 newer one room cabins with bathrooms and vaulted ceilings for the family or guests at the lower level of the land. Both are hooked up to a large solar system (Ask LS for details) and septic. New drilled well in place, high volume at 80+ GPM. Propane stoves for heat. Lots of room for building a shop or more cabins if wanted. If you like hunting or exploring nature this 149 acres of wilderness is ready for your adventures. Property has crown land on 2 sides. No neighbors in sight. There is a rustic upper cabin, that gives you a bird's eye view of the valley below. Want to go to the river? There is small portion on the river (half an acre) as a separate parcel shared by the 6 lots in the development. (Ask LS for details). Property is out of the ALR with no zoning. GST applicable. If you are looking for a retreat this could be your special place. Approx 20 minutes north on the Christian Valley Rd from Westbridge. Approx 90 mins south of Kelowna. (id:61048)
Coldwell Banker Executives Realty
280b Grizzly Ridge Trail
Big White, British Columbia
OUR LAST TWO!!! The DEVELOPER WILL PAY THE GST IF YOUR PURCHASE COMPLETES BEFORE JANUARY 31 2026! TRULY AN AMAZING OPPORTUNITY is being offered on these final BRAND NEW walk up townhomes at GRIZZLY RIDGE ESTATES. These METICULOUSLY DESIGNED AND CONSTRUCTED townhomes are tucked away in a private cul-de-sac of high-end new construction, offering convenient ski in access via the ADJACENT SERWA RUN , AND you're only a 12 MINUTE WALK with level access to all the BIG WHITE VILLAGE AMENITIES! The main level features a bright, open-concept entertainer’s layout with a stunning kitchen complete with upgraded 5-piece stainless steel appliance package, granite countertops, and ample workspace. The living room is anchored by an impressive stone fireplace, while a large covered patio off the kitchen provides the perfect space for your hot tub to enjoy after a day on the slopes. Upstairs you’ll find three spacious bedrooms, including a luxurious primary suite with walk-in closet and 5-piece ensuite. There are 2 additional full bathrooms and 1 half bath throughout the home. Storage is not an issue thanks to a rare triple-car garage, ideal for vehicles, skis, bikes, and all your mountain gear. Additional highlights include very low strata fees, 2 pets allowed, no short-term rental restrictions, no speculation tax, and no foreign buyer ban, and now, NO GST! All appliances and central vac included. Fully finished and ready for immediate possession. (id:61048)
RE/MAX Kelowna
2005 Boucherie Road Unit# 95
Westbank, British Columbia
Meticulously maintained home in sought-after Jubilee Park, just a short stroll to the lake and private beach. This bright and inviting residence features 3 bedrooms plus a versatile den—perfect for a home office or flex space. Recent updates include a 4-year-old AC system, newer high-end appliances (fridge, gas stove, dishwasher), ensuring comfort and convenience. The thoughtfully designed layout offers a bright, airy feel with plenty of natural light. Outdoors, enjoy low-maintenance living with synthetic front lawn, an irrigated backyard oasis, and a durable rubberized parking pad with room for two vehicles. Entertain or unwind on the expansive TimberTech deck, soak in the luxury Jacuzzi spa, and take advantage of two storage sheds. All electrical has been inspected and is up to date for added peace of mind. With all homes in the community owner-occupied, Jubilee Park offers a friendly, secure environment—perfect for those seeking a relaxed Okanagan lifestyle. Park requirements: Minimum 730 credit score, no dogs (cats permitted if neutered and kept indoors). Park approval requires a minimum of 10 business days. (id:61048)
Coldwell Banker Executives Realty
6080 Shelter Point Road
Texada Island, British Columbia
9.9 ACRE hobby farm on the High Rd, Texada Island. Magical property with acres of forest, trails, ponds & meadows. Just up from Shelter Point Park not far from Gillies Bay, this amazing property boasts towering evergreens, exotic trees, fruit orchards, gardens areas, three ponds, 2 wells and trails throughout. The 5-bed, 2-bath custom home features full walk-out basement (partially finished). Located within the Agricultural Land Reserve (ALR), this park-like property offers different zones & options. Solid country home has five beds, two baths and potential for suite in full-height basement. Main floor has big open living space and high ceiling, nice deck at rear, large bedroom, den & cheater ensuite. Upstairs are two bedrooms & bath with clawfoot tub. Site with access off Shelter Point Rd was previously home to a manufactured home with own well and septic. Rural, quiet and peaceful - this is your chance to own a homestead-style property with big country house in a lovely setting. (id:61048)
Royal LePage Powell River
120 15778 85 Avenue
Surrey, British Columbia
Welcome to Fleetwood Village 2 by Developer Dawson + Sawyer. This 4-bedroom, 4-bathroom townhouse includes a guest suite for additional income. Located in the highly desirable Fleetwood area, you'll be close to all shopping and amenities. The modern layout features a double garage, and as a corner unit, it benefits from extra windows for ample natural light. Enjoy summer days in the private yard and on the balcony. Comes with a 2-5-10 builder's warranty for your peace of mind. This home combines convenience, style, and practicality in a prime location! Located directly along the new Surrey Langley skytrain extension. Open House Dec 21 Sunday 2pm to 4pm. (id:61048)
Team 3000 Realty Ltd.
Century 21 Coastal Realty Ltd.
35 13895 64 Avenue
Surrey, British Columbia
Brand-new, ultra-modern 3-bedroom + Den, 2.5-bath townhome backing onto a protected lush greenbelt. The bright, airy main level features 9' ceilings, Fisher & Paykel appliances, motorized blinds, and a kitchen made for cooking enthusiasts with a gas cooktop, quartz countertops, and ample storage in custom cabinetry. The Park Landmark features a playground surrounded by nature and private amenity building perfect for events. This unit features a spacious double garage with rough in EV. Just a short drive to Hyland Elementary and Sullivan Heights Secondary, and minutes to Newton Town Centre, shops, parks, transit, and major amenities. (id:61048)
Exp Realty Of Canada Inc.
26 13895 64 Avenue
Surrey, British Columbia
Brand-new, ultra-modern corner unit 3-bedroom + Den, 2.5-bath townhome backing onto a protected lush greenbelt. The bright, airy main level features 9' ceilings, Fisher & Paykel appliances, motorized blinds, and a kitchen made for cooking enthusiasts with a gas cooktop, quartz countertops, and ample storage in custom cabinetry. The Park Landmark features a playground surrounded by nature and private amenity building perfect for events. This unit features a spacious double garage with rough in EV. Just a short drive to Hyland Elementary and Sullivan Heights Secondary, and minutes to Newton Town Centre, shops, parks, transit, and major amenities. (id:61048)
Exp Realty Of Canada Inc.
19 13895 64 Avenue
Surrey, British Columbia
Brand-new, ultra-modern 3BR+Flex, 2-bath townhome surrounded by a protected greenspace with a private playground & amenity building perfect for your private events. The bright, airy main level features 9' ceilings, Fisher & Paykel appliances, motorized blinds, and a kitchen made for cooking enthusiasts with a gas cooktop, quartz countertops, and ample storage in custom cabinetry. Enjoy a ROOFTOP PATIO perfect for summer entertaining, complete with a gas BBQ hookup. Just a short drive to Hyland Elementary and Sullivan Heights Secondary & minutes to Newton Town Centre, shops, parks, transit, and major amenities. (id:61048)
Exp Realty Of Canada Inc.
459 Johnson Crescent
Oliver, British Columbia
Welcome to your private oasis! This sprawling rancher, just under 2,000 sq.ft., offers 3 bedrooms and 2 bathrooms on 2 fully fenced acres—perfect for horse enthusiasts, complete with a 2-stall barn, 20x20 hay barn, and a detached garage. Inside, enjoy newer hardwood floors, a bright open layout, and a stunning deck to take in sweeping valley views. Thoughtful upgrades make life effortless, including 3-year-old appliances, upgraded septic, 2025 HVAC, 2025 hot water tank, a 2018 roof with upgraded eavestroughs, and 200-amp service. Beyond your backyard, this property grants access to 478 acres of non-motorized Community Park, ideal for hiking, mountain biking, horseback riding, and endless outdoor adventures right at your doorstep. A lifestyle of peace, space, and adventure awaits! (id:61048)
RE/MAX Wine Capital Realty
8780 Braeburn Drive
Coldstream, British Columbia
Searching for stunning scenery, unbeatable privacy, and the perfect location? Welcome to your dream home. This exceptional 4-bedroom, 3- bathroom residence is tucked away on a quiet cul-de-sac, offering breathtaking sights of Kal Lake, lush greenery, and hillside landscapes. The entry level features two spacious bedrooms, a full bathroom, and a bright flex space, ideal for guests, a home office, or creative studio. Upstairs, the open-concept living area is bathed in natural light from expansive windows that frame the hillside and lake. It flows seamlessly on to a balcony with jaw-dropping views, the perfect spot for morning coffee or a glass of wine at sunset. The kitchen is an entertainer’s dream, complete with granite countertops, a large island, pantry, and modern appliances. You’ll also find a third bedroom and a luxurious primary with a walk-in closet and spa-like 5-piece ensuite. Step outside to a low-maintenance backyard framed by a natural rock hillside, featuring a covered patio, hot tub rough-in, and pre-wired lighting, all in a private, serene setting. The oversized 3-bay garage provides a true workspace, with ample room for tools, storage, and all your toys, from boats to bikes and beyond. Extras include central vac, a security system, indoor/outdoor sound system, and walkable access to trails, beach, and more, the ultimate blend of luxury and lifestyle. This home checks every box, don’t miss your chance to make it yours! Drone Video under ""Additional Photos"" (id:61048)
Century 21 Assurance Realty Ltd
51 8413 Midtown Way, Chilliwack Proper South
Chilliwack, British Columbia
Welcome to this well cared for, 8 year old corner unit in Midtown with all the upgrades done. Stone countertops throughout, HW on demand, AC, privacy blinds, 12' vaulted ceiling in the master bedroom, double vanity in the Master bath, massive kitchen island, lots of cupboards, open concept living on main floor with 9' ceilings, large rec room & bathroom below, central vac and brand new high end Bosch dishwasher. Best location in the complex! Flex room below could be a 4th bedroom! Outside there is a fenced yard and a large beautiful 8x18 deck off the main with built-in pergola and privacy screens. This unit has the largest driveway in the complex big enough for large trucks and vans, as well as a large side by side garage. Tons of storage space in double wide garage. (id:61048)
Royal LePage - Wolstencroft
8450 Banford Road, East Chilliwack
Chilliwack, British Columbia
Exceptional 3.5-acre farm currently operating as a bamboo nursery. The property features three 30' x 100' greenhouses, multiple outbuildings, and established infrastructure ideal for a nursery or agricultural business. A beautifully updated 3486 sq ft two-storey home includes a self-contained in-law suite, offering flexibility for extended family or additional income. A rare and valuable highlight is approximately 1,000 feet of highway exposure with approved rights to a commercial highway sign, providing outstanding visibility. Serviced by city water, located on a quiet dead-end street, and just minutes to shopping, schools, and amenities. A unique opportunity combining lifestyle, income potential, and future business possibilities. (id:61048)
Pathway Executives Realty Inc.
6755 Lorne Drive, Sardis South
Chilliwack, British Columbia
Situated on a generous 14,700 sq. ft. lot in the heart of Sardis Park, this extensively updated 5-bedroom rancher features a fully finished basement and zoning that allows for a legal secondary suite"-ideal for rental income or extended family living. The main level has been tastefully refreshed with new flooring, modern paint, and a stylishly renovated kitchen complete with brand-new cabinetry, fixtures, and appliances. The basement offers a 2-bedroom suite with a private entrance, providing excellent flexibility. Additional highlights include an extra-deep single-car garage, abundant parking space, and a large, fenced backyard"-perfect for privacy and outdoor entertaining. All conveniently located close to schools, shopping, transit, and the picturesque Sardis Park. * PREC - Personal Real Estate Corporation (id:61048)
Advantage Property Management
871 Fleming St
Esquimalt, British Columbia
This house has served its purpose and has been very loved over the last decade by its current owners. It is home to 2 adults and 3 kids (plus 3 cats) who are growing to the stage where they need more space. This property represents one of Victoria’s best buys, (it is offered at well below assessed value for a quick sale), and is an opportunity for a developer, builder, or renovator to add improvements, or add up to four homes on the lot under the new provincial housing legislation. It would also make a good a holding property or would be ideal for someone looking to add value over time. The charming 2–3 bedroom, 2 bathroom character home sits on a quiet street in a great neighbourhood close to schools, shops, and transit. The home is showing its age in some areas and would benefit from updates, but it definitely retains some of its original charm. Features include coved ceilings, a cozy wood-burning fireplace, hardwood floors in the living room and primary bedroom, and a bright country-style kitchen with a pantry and eating area. The lower level has been updated to include a third bedroom or office (no closet), a 2-piece bath, laundry area. There is a partially covered 14x21 ft. sundeck, perfect for outdoor dining and barbecues. The sunny, southeast-facing backyard is fenced and private, surrounded by mature landscaping with two garden sheds for extra storage. This home offers character, potential, and exceptional value—a wonderful place to start. (id:61048)
Team 3000 Realty Ltd
406 536 Island Hwy S
Campbell River, British Columbia
Ocean views...2 designated parking spots, one with roughed in EV charger. Quality construction, built in 2023, this property looks brand new inside and out. Exceptional features include three bedrooms plus den, open concept end unit with ocean views on two sides facing west, enjoy the boats and wildlife passing by with Quadra Island in the background. Neutral paint tones, designer kitchen with quartz countertops, two full bathrooms, and high end appliances. The owners have enjoyed the heat pump with air conditioning, and, walking distance to marina, cafes and shopping, yet parklike quiet setting in the backyard. Open air hallways are nice for fresh air looking at the trees at the back. Secured above ground parking with cameras. Ocean views all day long with sunsets in the evening, lock up and go lifestyle. (id:61048)
Royal LePage-Comox Valley (Cv)
436 Kennedy St
Nanaimo, British Columbia
Step into storybook charm with this adorable 2-bedroom, 1-bath heritage home that feels straight out of a classic holiday movie—A Christmas Story, warm, welcoming, and full of character. Perched to capture a beautiful ocean view, this lovingly maintained home blends timeless craftsmanship with thoughtful modern updates. Inside, you’ll find original details that give the home its cozy soul, paired perfectly with a brand-new kitchen featuring updated cabinetry, countertops, and appliances—ideal for everyday living or hosting friends. The layout is bright and inviting, with comfortable living spaces, two charming bedrooms, & plenty of natural light. Outside, enjoy the tranquil setting and take in the ocean scenery, all while being just minutes from downtown Nanaimo, the waterfront, shops, cafés, and amenities. Cute, character-filled, and perfectly located, this home is a rare opportunity to own a piece of Nanaimo’s heritage with modern convenience & a view you’ll never tire of. (id:61048)
RE/MAX Professionals (Na)
2795 Macaulay Rd
Black Creek, British Columbia
Set on approximately 2.97 acres of RU8-zoned land, this unique property offers versatility, functionality, and future potential. The parcel features a very cozy 1115 sq ft home along with two large outbuildings, including an 18x20 VIHA-certified and health-board-approved meat processing facility with all wiring and plumbing in place. The meat shop includes a 6x13 walk-in cooler with rail system for ease of operation, a 50-amp subpanel fed from the back shop, and a new metal roof installed in 2022. The property may be available with equipment included, subject to discussion. Approximately half of the land is fenced, with a well-designed hog pen already in place, making it ideal for small-scale agricultural use. A reliable shallow well has performed exceptionally well through recent drought years and is supported by a VIHA-approved water treatment system with extensive filtration and UV light. The septic system, while not new, was inspected and passed in 2021, with the field flushed the same year and the tank pumped in October. Two separate electrical meters service the property—one for the home and one for the well shed and outbuildings—along with a 50-amp RV plug near the well shed. This beautiful piece of land also offers the opportunity to build a home of your choice in a peaceful rural setting. (id:61048)
Exp Realty (Ct)
301 5000 Imperial Street
Burnaby, British Columbia
Bright, spacious 3 bedroom, 2 bathroom PENTHOUSE in the heart of Metrotown. This corner unit delivers a smart, functional layout with 12 ft vaulted ceilings, floor-to-ceiling windows, recessed lighting, and hardwood throughout. Open chef´s kitchen with granite counters, S/S appliances, modern cabinetry, and breakfast bar. Large primary with spa-style ensuite and deep soaker tub. Two additional bedrooms plus full guest bath. Sun-drenched private balcony. Includes 2 parking spots + storage. Boutique, worry-free building just a 5-min walk to Metropolis and Royal Oak SkyTrain. Book your private showing today (id:61048)
Coldwell Banker Prestige Realty
16738 Mcnair Drive
Surrey, British Columbia
This exquisite, custom French-inspired residence is truly stunning. Situated on a 12,000 sq. ft. south-facing lot, the home enjoys exceptional natural light & exposure throughout. Designed for refined entertaining, the main level showcases a formal living room, adjacent dining room, & a unique, temperature-controlled wine room. The expansive great room is anchored by a chef's kitchen featuring Miele professional appliances and a fully appointed wok kitchen. A beautifully finished covered patio creates a seamless indoor-outdoor living experience. The upper level offers 4 generously sized BDRMS, including an extraordinary primary suite that rivals the world's finest luxury hotels. The entertaining basement features a theatre room, wet bar, gym, & guest BDRM, completing this exceptional home. (id:61048)
RE/MAX Colonial Pacific Realty
35 21535 88 Avenue
Langley, British Columbia
REDWOOD LANE! 3 bed + 3bath, 3 PARKINGS, PRIVATE & SUPER WELL maintained home features 3 bed upstairs with a walk-in shower and jet soaker tub+ an additional powder on the main floor. LOTS OF UPDATES; fridge (2020), hot water tank (2019), washer/dryer (2020), lightings (2025). Pride of ownership is evident throughout! Centrally located, with 3 PARKINGS including a deep double tandem garage + DRIVEWAY, ample storage shelves in the garage. This home is located short stroll to shopping, schools, the golf course, parks and trails & much more! 5 minutes to Fort Langley and 2 minutes to Hwy 1, Bus stop is right there in front of complex! Excellent neighbourhood. Come and enjoy all Walnut Grove has to offer. You won't be disappointed. Lots of street parking on 216st. (id:61048)
Grand Central Realty
Ph801 1551 Foster Street
White Rock, British Columbia
LUXURIOUS PENTHOUSE LIVING - exquisite 5,191sq ft single level residence boasts opulence and grandeur. Completely customized by Richard Salter Interiors with 11' ceilings, marble floors, African maple millwork, one-of-a-kind light fixtures, and Control-4 automation. Ritz-inspired foyer leads to the expansive Great Room with captivating ocean and mountain views. Gourmet Kitchen with Miele & Subzero appliances with adjacent Dining Room and patio access. Private Primary Bedroom wing complete with 2 dressing areas and a lavish ensuite. 2 additional guest bedroom suites, and an office tucked away for functionality. Over 1,400sqft of outdoor living space with Eastern & Western exposure, 4 parking stalls and much more. Undoubtable the finest penthouse offering in the Fraser Valley; MUST SEE! (id:61048)
Macdonald Realty (Surrey/152)
RE/MAX Colonial Pacific Realty
14698 57 Avenue
Surrey, British Columbia
Welcome to the heart of Panorama Ridge! This expansive 10,339 sqft. lot is R2 zoned which means you can build everything from a single family residence to a duplex with multiple dwelling units (check with City to confirm). With close proximity to Hwy 99/91/10, you are a short drive from all amenities! (id:61048)
Sutton Premier Realty
513 20829 77a Avenue
Langley, British Columbia
Looking for a TOP Floor, Spacious 686 square foot 1-bedroom with Captivating MOUNTAIN views and Peaceful COURT exposure ? Welcome to the heart of Willoughby Heights-Langley's most desirable and fast-growing neighbourhoods. You will be steps away from High-Ranking SCHOOLS, Premium SHOPPING, World-class DINING and a wide range of Recreational AMENITIES. This home features soaring 9' and 10' Ceilings, a Functional open concept layout, Laminate floors, Expansive windows, Modern kitchen, Walk-Through 2-sectional Closet, Generous balcony and valuable Storage inside the unit. Built in 2018 and maintained with exceptional care, this home is move-in ready for its next owner. (id:61048)
Evergreen West Realty
123 6671 121 Street
Surrey, British Columbia
Welcome to Salus by Adera - an International Award-Winning Community! Well-maintained 4 bed, 3 bath townhouse featuring a bright living room, modern kitchen with stainless steel appliances, and a spacious primary bedroom. Bonus lower-level bedroom, private garage, and ample street parking. Enjoy Club Aqua amenities - outdoor pool, hot tub, sauna, gym, playground, and landscaped gardens. Central location near shopping, schools, parks, and transit, with easy access to public transits. A must-see! (id:61048)
Nu Stream Realty Inc.
2 9718 161a Street
Surrey, British Columbia
Beautiful townhome by quality builder QUALICO "Canopy at the tynehead park". Nestled within single family homes with link to the park with trail access points including a new multi-use path running through the center of the community. This two bedroom plus den townhome features high-end Whirlpool S/S appliances, gas range and gas hook up on balcony, white quartz counters, soft close cabinets, den and extra powder room on lower level and much more. Quick access to Highway 1, Guildford Town Centre, and short walking distance to both levels of schools. (id:61048)
RE/MAX City Realty
30 638 W 6th Avenue
Vancouver, British Columbia
This beautifully updated 3-bed, 2.5-bath townhome in Fairview Slopes & False Creek offers 1,401 sqft of thoughtfully designed space. The main floor features an open-concept kitchen, living, dining, and flex area, while the lower level offers flexibility for a home office, extra bedroom, or guest suite. Upstairs, you'll find two spacious bedrooms and a third bath. Built in 2006, this well-managed 36-unit complex includes 3 side-by-side parking stalls, a 7´x4´ storage locker, and secure bike storage. Just a 2-min walk to the Canada Line, and steps from Whole Foods, Granville Island, and the Seawall. False Creek Elementary & Kitsilano Secondary catchment. A rare opportunity in an unbeatable location-don´t miss out! (id:61048)
Exp Realty Of Canada
471 5 Street Sw Unit# 3
Salmon Arm, British Columbia
This 1,550 square foot space with offers a great location, on site parking, a clear span, open concept and is ready for your ideas. C3 zoning has a wide variety of uses and this would make a perfect space for a day care, offices, engineers, veterinary clinic, retail, restaurant, cafe, pub, upholstery, fitness centre, appliance repairs, craft distillery or brewery and lots of other uses. This space offers a blank canvas can be left as an open space or have multiple rooms. If you are looking to lease a space that offers lots of options, in a quality building with easy access, good parking and tons of drive by traffic this may be just what you have been waiting for. (id:61048)
Homelife Salmon Arm Realty.com
401 5055 Springs Boulevard
Delta, British Columbia
TSAWWASSEN SPRINGS - GOLF RESORT LIVING at its FINEST! This stunning, rare & super spacious 1650 sq ft, 3 bedroom suite HAS IT ALL with 9 ft ceilings, high-end kitchen with top of the line Fisher Paykel appliances, entertainment sized living/dining room, large master bedroom with walk in closet, separated 2nd bedroom with ensuite, 3rd bdrm for home office/den + a well organized laundry/storage room. The sun soaked oversized 22.5 X 12 ft south exposed balcony provides gas hook up for BBQ & patio heater + 180 degree views of the resort, bluff & Gulf Islands to the west. Concrete construction, geothermal heating/cooling & EV parking all within a 5 minute walk to golf course, driving range, fitness centre, Pat Quinn´s Restaurant, Nat´s Coffee & Newman´s Fine Foods. Come & enjoy the lifestyle!! (id:61048)
Royal LePage Sussex
925 Leon Avenue Unit# 407
Kelowna, British Columbia
Enjoy Breathtaking Views of Knox Mountain + the Kelowna city Skyline from this conveniently located Gem in the Cambridge House development, a Highly Regarded, well-built condo building just a 10-minute stroll to downtown Kelowna + adjacent to scenic Bike Lanes. This Modern Studio suite is currently tenanted + offers an efficient, High-Quality Layout with Strong long-term appeal. The Custom-designed kitchen features quartz countertops, quality cabinetry, stainless steel appliances, a bottom-freezer refrigerator, + large-format backsplash. A Discreet Washer–Dryer combo is Quietly Available, preserving Clean lines + Functionality. The suite is filled with Natural Light + Opens onto a Private Balcony, Extending the living space + Enhancing the Views. The Upgraded bathroom includes added storage. A custom Murphy bed with integrated Storage allows seamless Transition from Open living to Sleeping, supported by Ample hanging Space + Smart Built-ins. Cambridge House offers a Modern Social Lounge, Fitness Centre, Ping Pong, Foosball, Outdoor Courtyard with BBQs, + on-site Caretaker. Includes One Secure Heated Underground Parking Stall + a Storage Locker located off the balcony. Pet-friendly (2 dogs or 2 cats, or 1 of each, under 25 lbs). Rentals permitted. An Excellent Opportunity for Investors or future Owner-Occupiers seeking Quality + Location. (id:61048)
Realty One Real Estate Ltd
69 7570 Tetayut Rd
Central Saanich, British Columbia
Discover effortless living in this 2-bedroom, 2-bath rancher in desirable Hawthorne Village. Set on a solid concrete foundation, this prefabricated home is nestled in a beautifully maintained neighbourhood. With over $25,000 in updates in two years, it features a bright kitchen with newer appliances, upgraded plumbing fixtures, and laminate flooring. The primary bedroom includes an ensuite and walk-in closet, and the living room offers a cosy fireplace. Updates include a heat pump for efficient climate control, leaf filter gutter guards, and a newly built outdoor canopy for extended patio enjoyment. Additional features include a crawlspace, utility room, double garage/workshop, and wide driveway. The fenced backyard offers a patio, garden beds, and grassy space for pets. This vibrant 55+ community is near the ocean, transit, Sidney, Saanichton, ferries, and YYJ Airport. A must-see! (id:61048)
RE/MAX Camosun
404 1007 Johnson St
Victoria, British Columbia
Modern top floor studio in an amazing downtown location! Freshly painted and in great condition, you'll love this bright south-facing stylish condo with skylights, high ceilings (9ft to 10'8), a beautiful kitchen with quartz counters, stainless steel appliances, and clever built in furniture. The suite includes two creatively designed queen size murphy beds (one over the couch and the other over the dining table). There is insuite laundry and a lovely deck that overlooks a nearby community garden. On the building's lower level you will find a bike lock-up and your own secured storage unit. Built in 2010, The Bossi House is a boutique 16 unit development that's also part of a designated heritage building. Incredible location that's just steps to restaurants, cafes, the Market on Yates, London Drugs, theatres, bike paths, major bus routes, walking distance to the waterfront, and close to everything that downtown Victoria has to offer. (id:61048)
Royal LePage Coast Capital - Chatterton
1546 Monterey Ave
Oak Bay, British Columbia
This exquisite 1912 Oak Bay classic renovated to blend old-world charm with modern luxury. You'll find it ideally located, close to the beach, Oak Bay Village's Penny Farthing, shops and excellent schools. The home offers the perfect family layout with 3 bedrooms upstairs and a large bathroom, with an additional bedroom/suite downstairs with kitchen area, laundry and bathroom. The main level features soaring 9 ft ceilings, refinished hardwood floors and flows seamlessly from the gourmet kitchen overlooking the backyard to a dining area, a bright eating area into a separate family room. There's also a sun-drenched living area bathed in natural light. Stunning details abound, including beamed ceilings, extensive built-ins, and two fireplaces, one with a custom mantle. Outside, there's a west-facing deck overlooking the fully fenced yard with a charming detached studio perfect for hobbies or a home office. Updates include a newer roof and windows, plus gas forced air heat. (id:61048)
Rennie & Associates Realty Ltd.
134 1779 Clearbrook Road
Abbotsford, British Columbia
Welcome to this like new, well designed & fantastic commercial plaza situated in the prime area of Abbotsford. This unit is FULLY FINISHED with reception area, offices, pantry and powder room. Zoning C4 allows a variety of businesses of your choice. Currently being used as office for successful running business. Finished space is 900 sqft. area (20' x 45') facing North & easily accessible from Hwy 1. Lots of parking area available & has two access from Clearbrook Rd & Marshall Rd as well. Call today to book your private showing! (id:61048)
Sutton Group-Alliance R.e.s.
