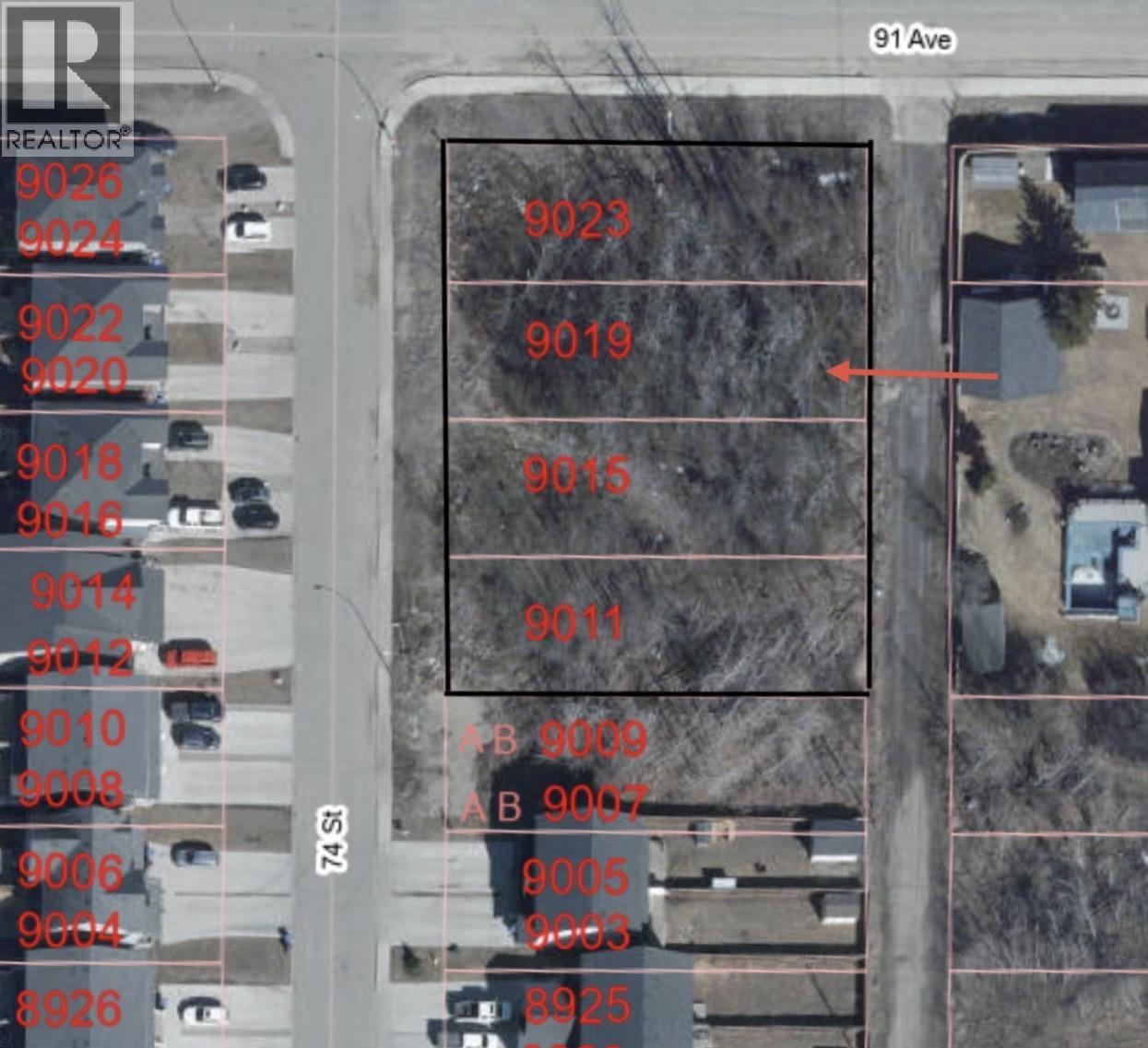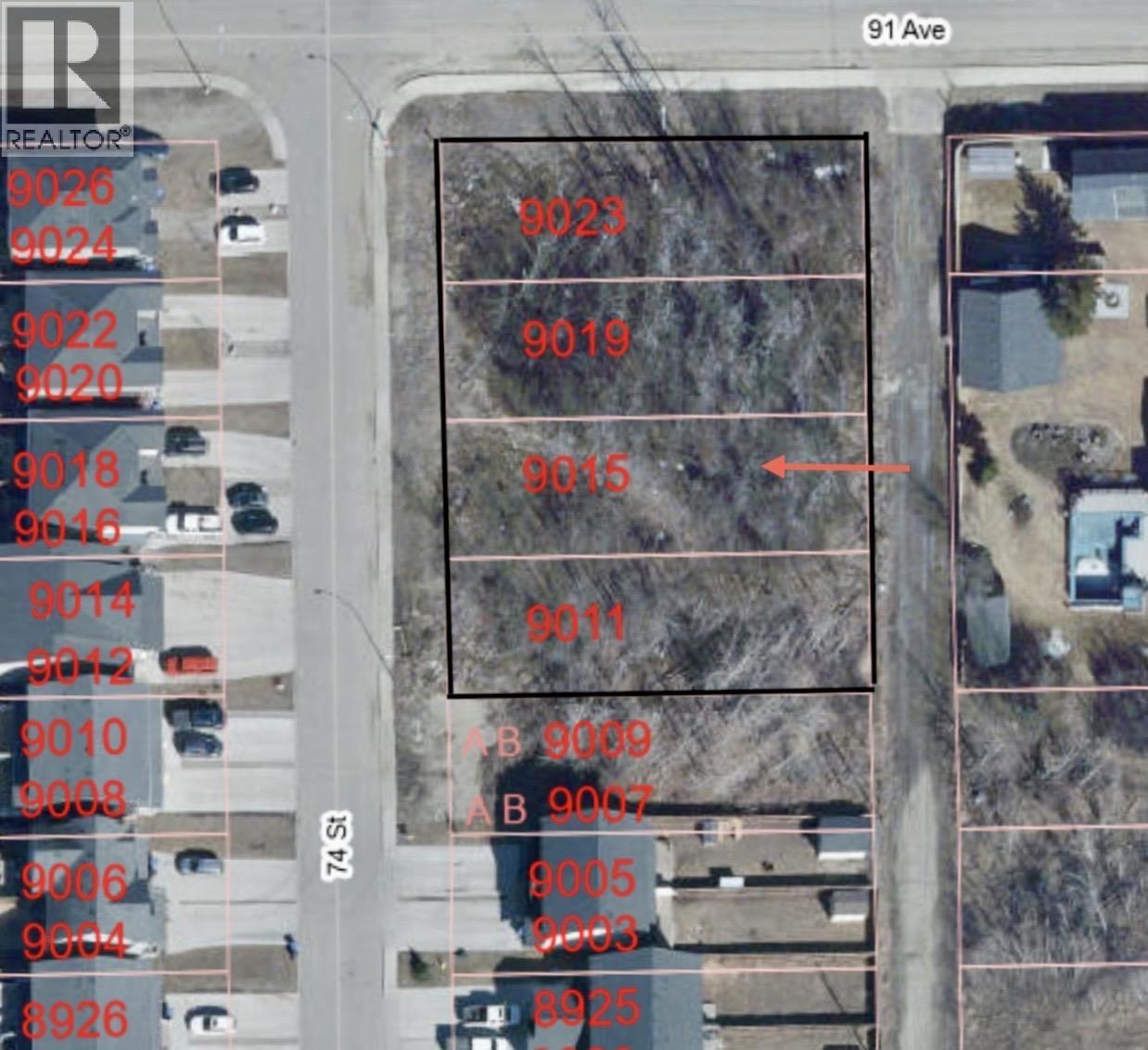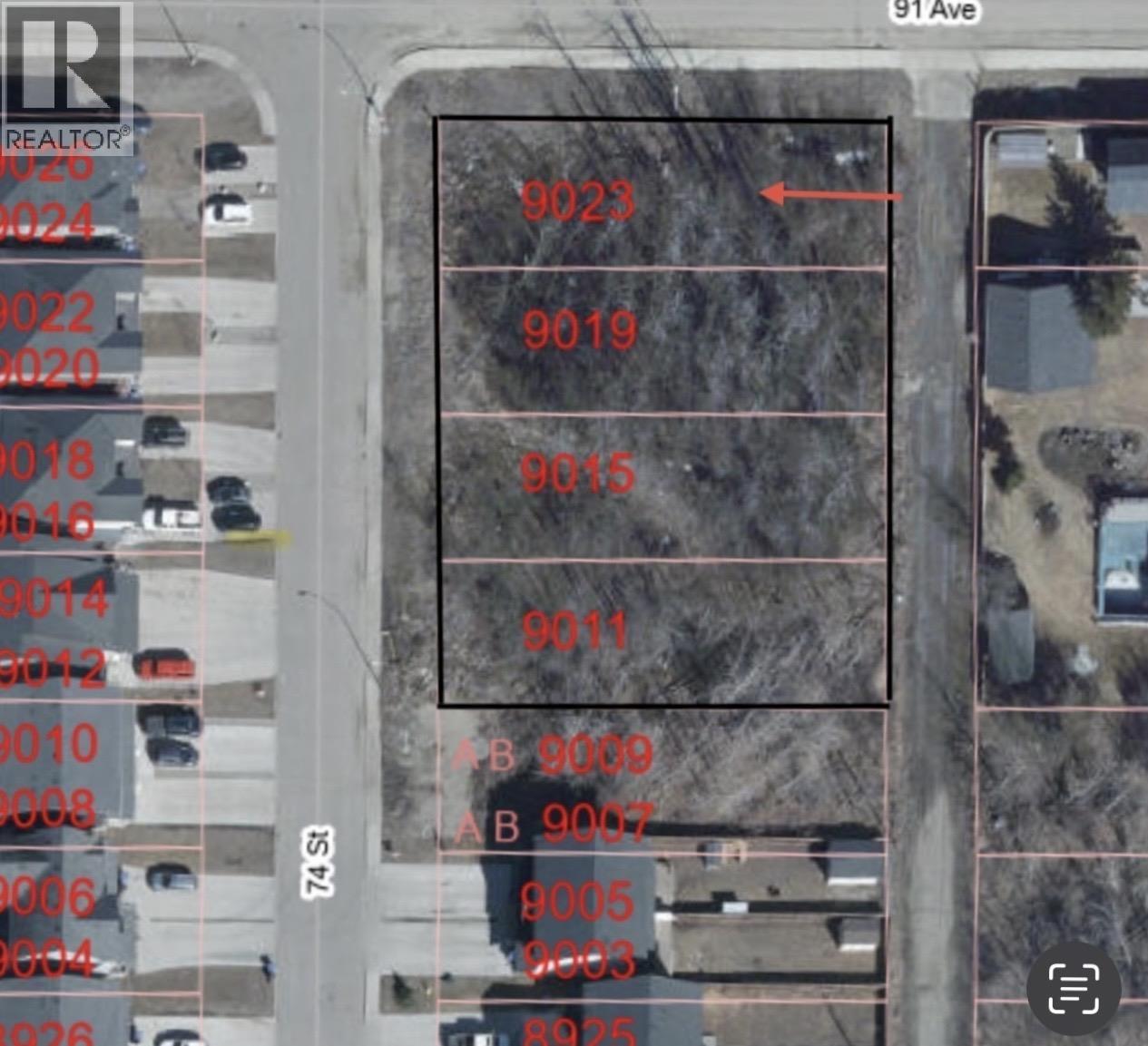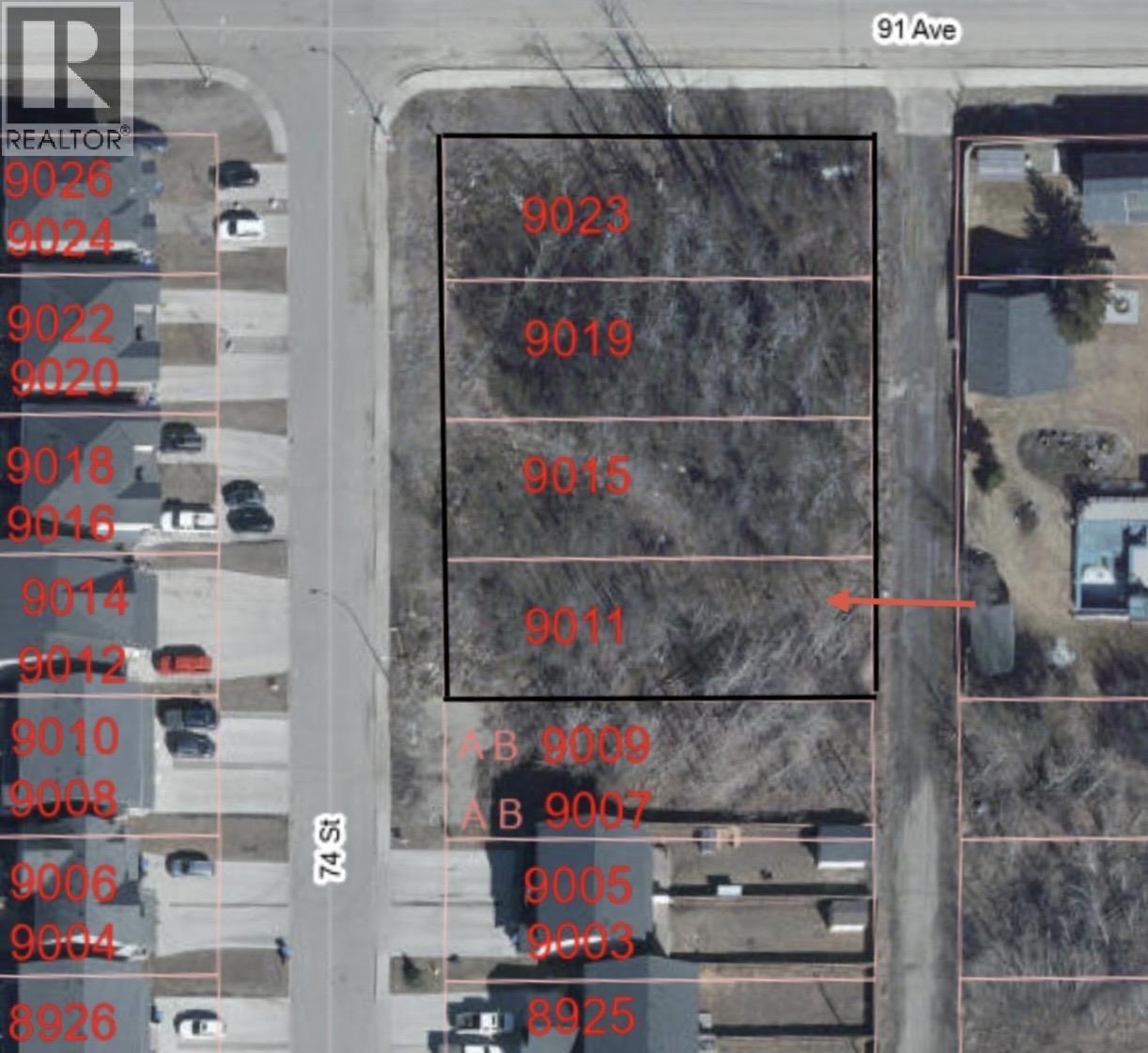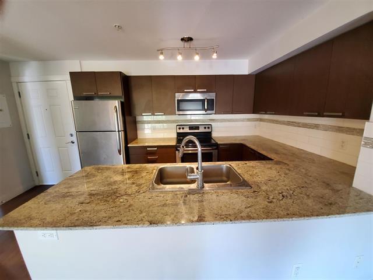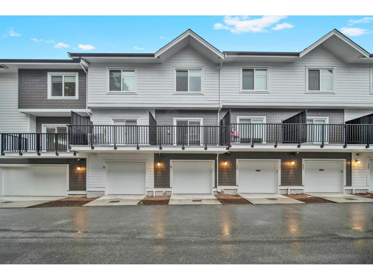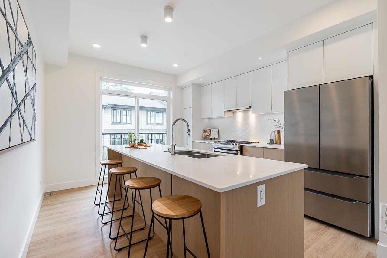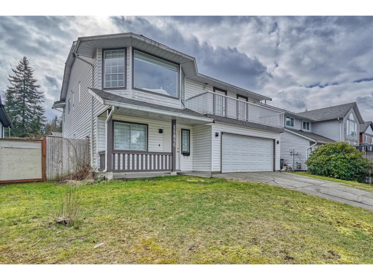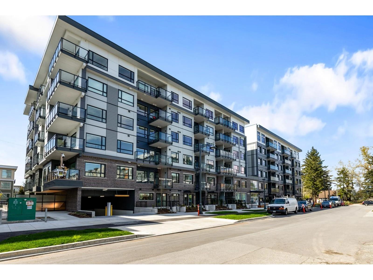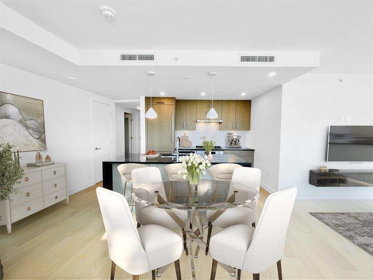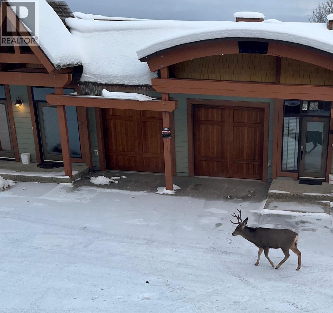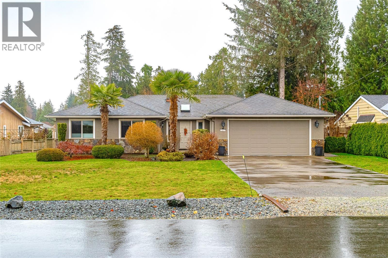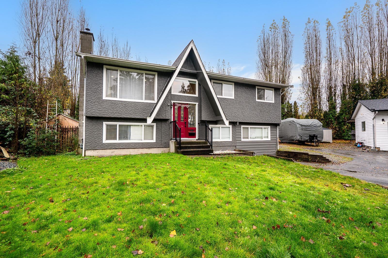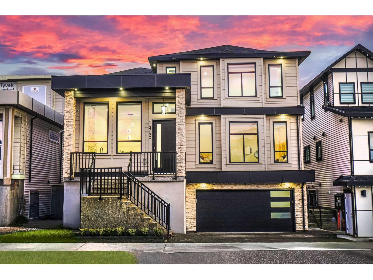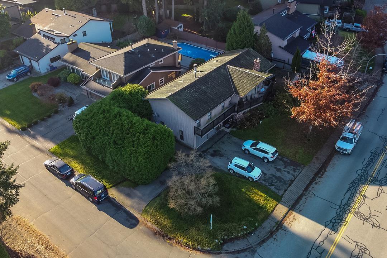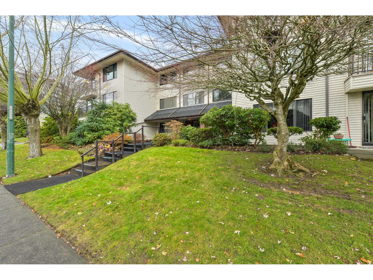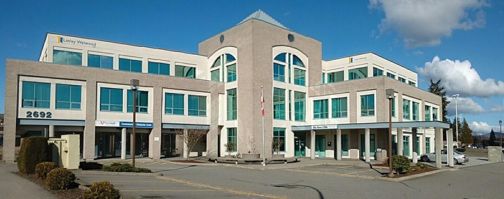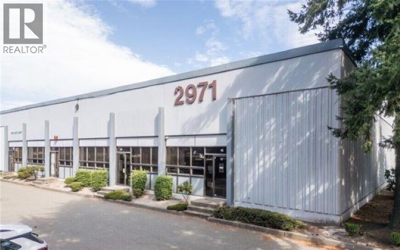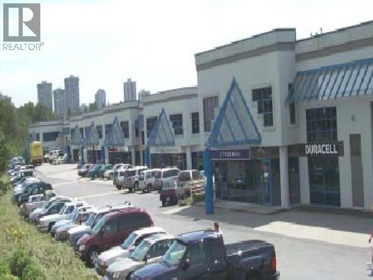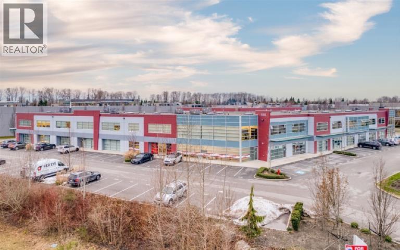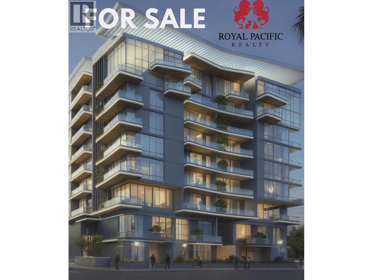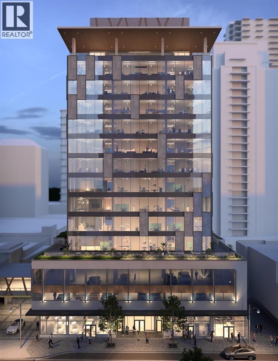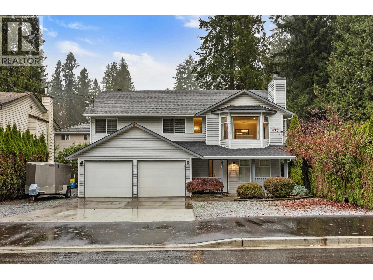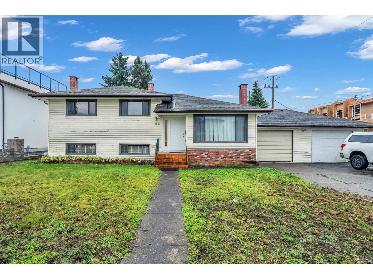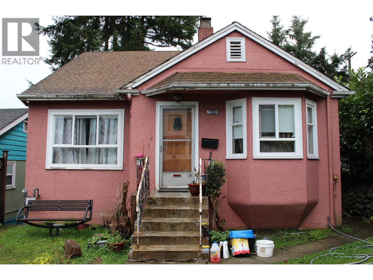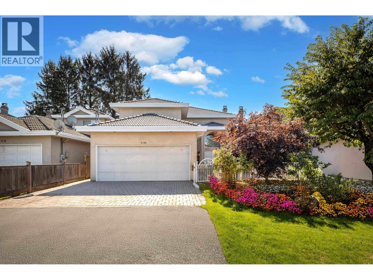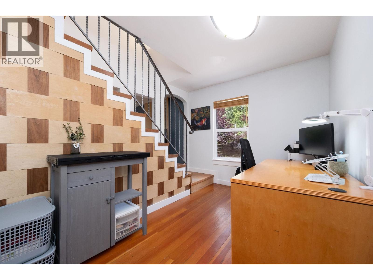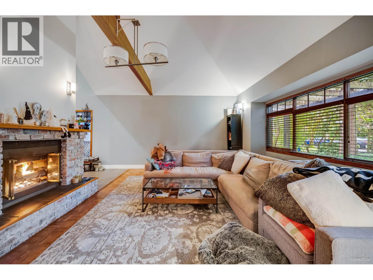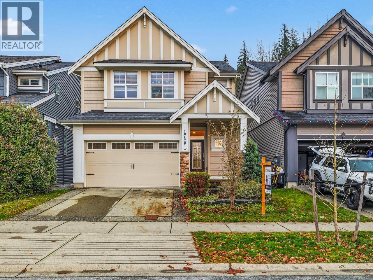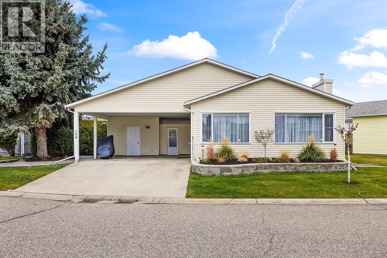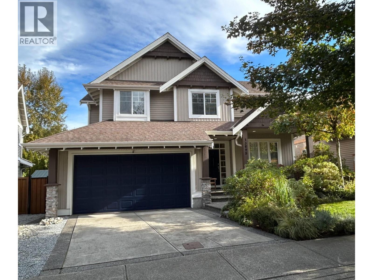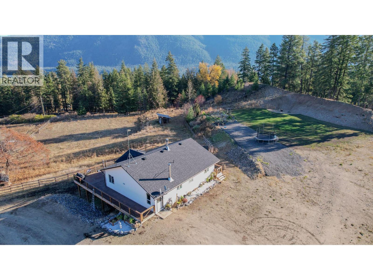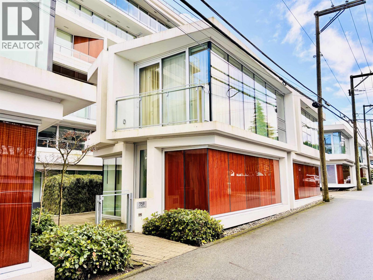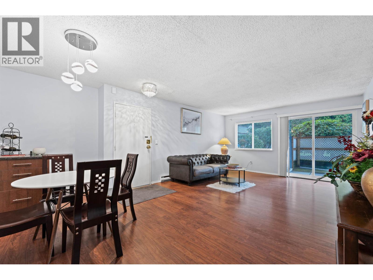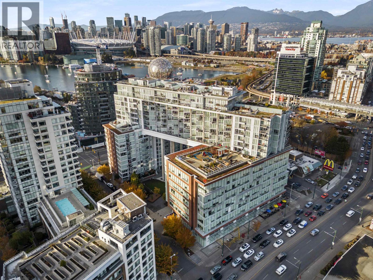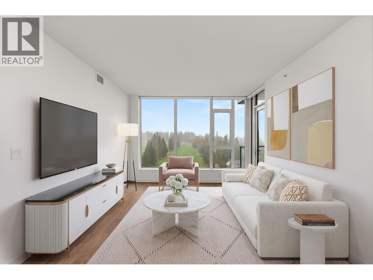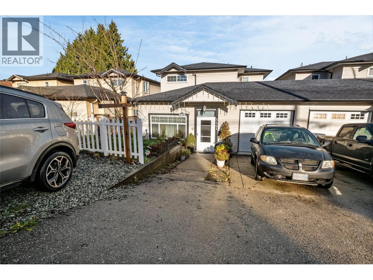Presented by Robert J. Iio Personal Real Estate Corporation — Team 110 RE/MAX Real Estate (Kamloops).
9019 74 Street
Fort St. John, British Columbia
Exceptional opportunity to purchase a R-4 zoned lot. Offers a wide range of development possibilities. This flexible zoning allows for single-detached home, duplex or semi-attached dwelling, making it ideal for builders, investors or those looking to create a custom residence. Situated close to schools & minutes from the highway, this location provides excellent convenience, accessibility & strong long-term demand. Perfect for families, rental development or small-scale multi-unit construction. Three neighboring lots for sale as well. Opportunity for builders or buyers looking to maximize potential Located close to schools and Bypass Rd. Perfect place to build a family home or income property. this site offers flexibility. Seller willing to sell all four lots together. (id:61048)
Century 21 Energy Realty
9015 74 Street
Fort St. John, British Columbia
Exceptional opportunity to purchase a R-4 zoned lot. Offers a wide range of development possibilities. This flexible zoning allows for single-detached home, duplex or semi-attached dwelling, making it ideal for builders, investors or those looking to create a custom residence. Situated close to schools & minutes from the highway, this location provides excellent convenience, accessibility & strong long-term demand. Perfect for families, rental development or small-scale multi-unit construction. Three neighboring lots for sale as well. Opportunity for builders or buyers looking to maximize potential Located close to schools and Bypass Rd. Perfect place to build a family home or income property. this site offers flexibility. Seller willing to sell all four lots together. (id:61048)
Century 21 Energy Realty
9023 74 Street
Fort St. John, British Columbia
Exceptional opportunity to purchase a R-4 zoned lot. Offers a wide range of development possibilities. This flexible zoning allows for single-detached home, duplex or semi-attached dwelling, making it ideal for builders, investors or those looking to create a custom residence. Situated close to schools & minutes from the highway, this location provides excellent convenience, accessibility & strong long-term demand. Perfect for families, rental development or small-scale multi-unit construction. Three neighboring lots for sale as well. Opportunity for builders or buyers looking to maximize potential Located close to schools and Bypass Rd. Perfect place to build a family home or income property. this site offers flexibility. Seller willing to sell all four lots together. (id:61048)
Century 21 Energy Realty
9011 74 Street
Fort St. John, British Columbia
Exceptional opportunity to purchase a R-4 zoned lot. Offers a wide range of development possibilities. This flexible zoning allows for single-detached home, duplex or semi-attached dwelling, making it ideal for builders, investors or those looking to create a custom residence. Situated close to schools & minutes from the highway, this location provides excellent convenience, accessibility & strong long-term demand. Perfect for families, rental development or small-scale multi-unit construction. Three neighboring lots for sale as well. Opportunity for builders or buyers looking to maximize potential Located close to schools and Bypass Rd. Perfect place to build a family home or income property. this site offers flexibility. Seller willing to sell all four lots together. (id:61048)
Century 21 Energy Realty
315 13883 Laurel Drive
Surrey, British Columbia
This bright one-bedroom unit features engineered laminate flooring, granite countertops, stainless steel appliances, European-style cabinets, an open-concept floor plan, and a private balcony. Enjoy great amenities, including a fitness gym, business centre, meeting room, party room, and guest suite. Steps to King George Skytrain Station. Centrally located. Close to Surrey Central Mall, SFU Surrey, City Hall & Public Library. Close to elementary and secondary schools & parks. Priced well to sell. Book your showing today and don't miss out on this opportunity. (id:61048)
Multiple Realty Ltd.
7 12770 105 Avenue
Surrey, British Columbia
48 Brand New Townhomes for sale in Center 128. Phase 1 is ready to move in and is now selling. This spacious 2-bedroom 2.5-bath townhome has a double garage for 2 cars plus storage, 1 EV charger installed. The Unit features forced-air heating with a rough-in for A/C, Vinyl plank flooring, and carpets on the stairs. The kitchen has white cabinets, an undermount double sink, a gas stove, stainless steel appliances, and a fridge with an ice and water dispenser. Conveniently located near schools, parks, bus stops, and within a 3-kilometer radius of 4 SkyTrain stations. Easy access to Hwy 91, 99, & 17. Amenities include 2 Storey clubhouse with full-size kitchen,an outdoor fire pit and seating area, an Outdoor communal BBQ area, Children's playground. Call to book your viewing today! (id:61048)
Woodhouse Realty
183 2350 165 Street
Surrey, British Columbia
THE LOOP by Gramercy Developments, spanning an incredible city block in a tree-filled setting with Loop walking trail inside the community. Purposefully planned, indoor amenities include 'The Hideaway' 2 storey clubhouse and 'The Locker' fitness building. Walking distance to Edgewood Elementary, Grandview Secondary, Grandview aquatic centre, and Morgan Crossing. This spacious Jr.3 Bed Tribeca Plan featuring an entertainment kitchen, forced-air heating, tankless hot water system, rough in EV charging, vinyl plank flooring and pull out pantry. Personalizations include: central AC, herringbone flooring and more. Presentation Centre with 3 display homes open 12-5 Saturday to Wednesday. (id:61048)
Fifth Avenue Real Estate Marketing Ltd.
204 1550 Mariner Walk
Vancouver, British Columbia
Spectacular False Creek waterfront suite perfectly positioned on the Sea Wall by the Lagoons and Granville Island. Recently renovated to designer standards, this open-plan 1-bedroom plus den (easily a 2nd bedroom) offers nearly 900 sq.ft. of airy sophistication and natural light. Spacious rooms include a walk-in closet and a spa-style bath with a deep soaker tub, a heated towel rack, and radiant flooring. Step outside to walk or bike the Sea Wall, sail, or enjoy fresh catch at the Fishermen´s Wharf. A rare opportunity in a world-class location-tranquil yet steps to buses and city life. Vancouver City land lease to Dec. 2046, extendable to 2066. Pure peace in a magnificent setting. Viewings by appointment. (id:61048)
Sutton Group-West Coast Realty
701 633 Abbott Street
Vancouver, British Columbia
SHORT-TERM RENTALS AND AIRBNB ALLOWED (WITH PERMISSION)! GOLDEN OPPORTUNITY TO TAKE ADVANTAGE OF FIFA COMING IN A FEW MONTHS ! FURNITURE INCLUDED IN SALE PRICE. BEDROOMS AND BATH ROOMS ON OPPOSITE SIDES FOR PRIVACY. ALSO INCLUDED ARE A LARGE DEN AND OFFICE SPACE. MOVE-IN CONDITION. AMENITIES INCLUDE THEATRE ROOM, GYM, HUGE POOL, HOT TUB AND SAUNA. WALKING DISTANCE TO YALETOWN, GASTOWN, CHINATOWN, BC PLACE, ROGERS ARENA, SKYTRAIN, BUS STOPS, SCHOOL, SHOPPING AND DINING. HURRY- YOU SNOOZE, YOU LOSE! (id:61048)
Royal Pacific Realty (Kingsway) Ltd.
11866 98 Avenue
Surrey, British Columbia
Great home in Royal Heights, on a family friendly street in Surrey. This is your opportunity to own this well maintained family home on a 6400 sq ft lot with a private back yard. The living room window gives an access to mountain view! 6 Bdrm, 3 Bath home situated on a spacious lot with a separate 3-bedroom basement suite with its own private entrance! Easy access to King George Highway and facilities commuting via the Patullo Bridge. Book your appointment to view this property. (id:61048)
Coldwell Banker Universe Realty
522 10777 138 Street
Surrey, British Columbia
Welcome to QUATTRO 5. This bright and spacious 1-bedroom condo unit features functional living space, granite kitchen counters and stainless steel appliances. Steps to SkyTrain, SFU, hospital & shops. 1 parking & 1 storage included-on the same level as the unit for added ease. Pets & rentals welcome. (id:61048)
Jovi Realty Inc.
410 1588 Johnston Road
White Rock, British Columbia
SOLEIL @ White Rock By Award-winning Cicozzi located right across Semiahmoo Shopping Centre; Almost NEW Air Conditioned 8ft6 ceiling CORNER 2 bed 2 Bath & DEN Excellent layout w/ a LARGE 333sf wrap-around Balcony. High End finishing; BOSCH 800 Series Stainless Steel appliance package (fridge, gas cooktop, oven, Microwave & hoodfan), Quartz countertops & backsplash, Soft-close cabinetry, Hardwood flooring & Roller blinds. Amenities: Building duty manager, Club house on the 2nd Floor provides outdoor patio, outdoor Hot tub, large fitness room, yoga studio, Steam & Sauna. Steps to Local stores such as Sungiven Grocery, all major banks, and over 75 stores across the Semiahmoo mall w/ dining & entertainment. TALLEST Building in White Rock. Remain 2-5-10 NHW. Please CALL now as this Wont Last. (id:61048)
Team 3000 Realty Ltd.
1000 North Star Drive Unit# 19
Kimberley, British Columbia
Living room furniture has been replaced 2024. The beds, dressers, television, pictures, tables and chairs are all in excellent condition. Kitchen has 4 appliances and laundry (2) has been replaced 2021. BarBQ (propane) and hot tub are in excellent condition. The view from all 3 levels is valley side facing the Kootenays, big sky with Mt Rainer in the distance. Beautiful in all seasons- ski season, spring break season, golf season and larch season. The Strata board is made up of 7 very capable and approachable people from the Sullivan Stone community. (id:61048)
Comfree
507 Eaglecrest Dr
Qualicum Beach, British Columbia
The most selective people will love this lovely home backing onto the old Eaglecrest Golf Course. This immaculate rancher boasts a bright open floor plan, spacious bedrooms, a large bright oak kitchen with skylight, oak cabinets in the bathroom, tile flooring in the entry & bathrooms, laminate flooring in the kitchen, family room, eating area & dining room. There is even a large formal living room with cozy wood burning fireplace. This home also has a large backyard deck, and is ideally located on a lovely landscaped lot and is only a block away from a beautiful sandy swimming beach. A home you'll be proud to own. (id:61048)
Pemberton Holmes Ltd. (Pkvl)
1606 688 Abbott Street
Vancouver, British Columbia
Welcome to Firenze Towner II where you can enjoy North West 180 degree views over the City, North Shore Mountains, Rogers Arena/BC Place and False Creek! This Airbnb friendly corner suite features 1 bed + 1 bath + 1 in-suite storage, boasting quartz countertops and an efficient floor plan. Amenities include a 25 meter long indoor swimming pool, hot tub, sauna, equipped gym, outdoor area and a big screen theatre. Excellent location, bordering Downtown/Gastown/Crosstown, walking distance to Costco, Rogers Arena, BC Place, restaurants and Skytrain. Comes with one parking. Pet and Short Term Rental/Airbnb allowed. First OPEN HOUSE, Sat/Sun, Dec 13/14, 2:00-4:00PM. First come first served. (id:61048)
Century 21 In Town Realty
20510 48a Avenue
Langley, British Columbia
Own a beautiful home on a large lot in a family-friendly cul-de-sac. This bright two-storey features 3 bedrooms up and a 2-bedroom suite down, open-concept living, stainless appliances, and gorgeous floors. Enjoy a large covered deck, spacious backyard, and perennial gardens. Near HD Stafford and Blacklock, parks, trails, pool, and future SkyTrain. Friendly neighbourhood. (id:61048)
Century 21 Coastal Realty Ltd.
14742 62a Avenue
Surrey, British Columbia
Welcome to this stunning home in the desirable Sullivan Station neighbourhood-ideal for families & investors alike. The open layout offers a bright living & dining area, study, & a spacious family room that flows into the kitchen and bonus spice kitchen. Main-floor master bedroom boasts a walk-in closet and ensuite. Large windows and high ceilings fill the home with natural light, while two fireplaces, a security system, and a fenced backyard provide comfort and peace of mind. Upstairs features four bedrooms and three bathrooms, perfect for a growing family. The basement includes two income-generating suites (2-bed & 1-bed) for great rental potential. Centrally located near the YMCA, Panorama Village Shops, and major routes. A great opportunity in a sought-after area! (id:61048)
RE/MAX City Realty
11298 Lyon Road
Delta, British Columbia
Outstanding Turn-Key Investment Property with Development Options! Lovingly transformed into a wonderful Revenue Property, a terrific home on a Corner Lot, close to excellent schools awaits you. With a self contained 2 bedroom legal suite, plus 4 additional rooms rented individually as shared accommodation, this fantastic property is conveniently located close to Cougar Canyon Elementary, Seaquam Secondary, as while you can plan to build in the future. Currently zoned as a Duplex Lot that can be built with suites on both sides, other options for a 4-plex etc. may be possible with rezoning app. Don't miss this unique opportunity! (id:61048)
Royal Pacific Lions Gate Realty Ltd.
301 15317 Thrift Avenue
White Rock, British Columbia
Discover rare top-floor living at The Nottingham! This bright 1,190 sq. ft. 2-bed, 2-bath corner home offers a renovated kitchen, large open living/dining area, and an additional 84 sq. ft. enclosed solarium for year-round enjoyment. Enjoy south-west exposure with abundant natural light, plus a spacious laundry room and an extra-large 80 sq. ft. storage locker. Located in an exclusive 11-unit boutique strata, just minutes to shopping, the beach, and downtown White Rock. 55+ Building. Don't miss this rare opportunity-book your showing today! (id:61048)
RE/MAX Colonial Pacific Realty
6100 Riverdale Drive
Richmond, British Columbia
Modern Luxury WHITE HOUSE situated on one of Riverdale´s most sought-after corner lots, this stunning custom-built residence showcases exceptional craftsmanship and thoughtful design. 5 beds and 5.5 bathrooms, the home provides a functional and expansive layout suitable for families of all sizes. Elegant crystal lighting enhances the luxurious ambiance. The gourmet kitchen is outfitted with high-end appliances, ideal for both home cooking and hosting guests.The grand foyer and living room impress with soaring ceilings, extensive crown moulding, and refined finishing details. Additional features w/radiant heating, air conditioning, HRV system. Top school catchment: Walking distance to Thompson Elementary & Burnett Secondary. (id:61048)
Lehomes Realty Premier
8269 Oak Street
Vancouver, British Columbia
Prime Vancouver West Side Japanese Restaurant for Sale. Excellent opportunity to own a well-established Japanese restaurant operating for 18 years at the high-traffic corner of Oak Street and 67th Avenue. Surrounded by apartments, this 1,600+ sq. ft. space offers great visibility and steady customer flow. Features include a fully vented kitchen, sushi bar, and easy operation with owner training available. The free-standing property with C1 zoning provides prime exposure, 22 free parking stalls, and convenient access to Richmond, YVR, and Highway 99. Hot retail opportunity with strong growth potential. Contact us today for details or a private viewing. (id:61048)
RE/MAX Crest Realty
201 2692 Clearbrook Road
Abbotsford, British Columbia
Discover exceptional professional space @ the Park Hill Professional Building--offering 2352 SQFT of premium, move-in ready office space perfectly suited for medical, dental, legal, accounting, & other prof. practices. Possible to divide into two spaces 1342 SQFT each. This highly regarded 3-storey, reinforced concrete building stands prominently @ 2692 Clearbrook Rd, placing your business in the centre of West Abbotsford's busiest comm hub. Just steps from the Clearbrook Rd/South Fraser Way intersection, your practice will benefit from unmatched visibility, strong traffic counts, & effortless access for clients. Enjoy quick connections to the entire Fraser Valley with Highway 1 only 1 km away, & public transit directly across the street ensures convenience for both staff & visitors. Your business will also benefit from abundant on-site parking, with two Clearbrook Road access points & an additional entrance off South Fraser Way by CIBC. The building feat. 3-phase, 4-wire electrical service (1200 amps). (id:61048)
Coldwell Banker Executives Realty
107 2931 Viking Way
Richmond, British Columbia
This 2,429 sq. ft. office/warehouse unit is located 1/2 block off of Bridgeport Road just east of the Knight Street Bridge in Crestwood Industrial Park. The property enjoys quick and easy access to all points in Metro Vancouver and is within 5 minutes of Vancouver International Airport, 30 minutes of Downtown Vancouver and its port facilities and 25 minutes to the U.S. border, making goods distribution and employee commuting quick and easy. Main floor office/showroom features lots of glass providing natural light, T-bar ceilings and fluorescent lighting, open area showroom/reception, laminate flooring and opening windows. Main floor warehouse features pre-cast concrete construction, gas-fired forced air heating, 3 phase electrical, 18' ceiling heights and dock level loading. Three (3) reserved parking stalls available. Please telephone or email listing agents for further information or to set up a viewing. (id:61048)
RE/MAX Crest Realty
204b 3430 Brighton Avenue
Burnaby, British Columbia
1,771 sq. ft. office/showroom with high exposure to the large traffic flows along Lougheed Highway and is directly adjacent to Costco and across the street from the Production Skytrain Station. Unit features lots of glazing for natural light, HVAC system, open area reception, two (2) private offices and one (1) private in suite washroom. Parking available right out front of unit free of charge and common area parking fronting Lougheed Highway. Please contact listing agents for further details and to book a showing. (id:61048)
RE/MAX Crest Realty
108 5108 North Fraser Way
Burnaby, British Columbia
This 2,282 sq. ft. office/warehouse in Glenlyon Centre is located on North Fraser Way in Burnaby's newest and most desirable multi-purpose Business Park. This prime Central-Metro-Vancouver location offers your business all amenities and convenience within a spectacular urban setting. Features include a waterfront park and walkway, shopping & banking close by, excellent vehicle access to Marine Way, The Richmond Connector, The Trans-Canada Highway, The South Fraser Perimeter Road, Downtown Vancouver and the Vancouver International Airport. Unit features main floor warehouse with grade level loading, 10' ft. - 19' ft. clear ceiling heights, 3 phase 208 volt 100 amp electrical supply (Tenant to verify), 1 skylight and handicap accessible washroom. The second floor office area features 2 private offices, open area work plan, 1 skylight, coffee bar & sink and 1 washroom. 4 parking stalls available. Please telephone or email listing agents for further information or to set up a showing. (id:61048)
RE/MAX Crest Realty
2621 St Johns Street
Port Moody, British Columbia
Exceptional development opportunity in the heart of Port Moody !!! This near-9,000 sq. ft. lot offers outstanding potential, with the ability to rezone to CD-63 and build up to 21,000 sq. ft. in a 6-8 stories mixed-use building featuring ground-floor retail. Ideally situated just steps from the West Coast Express, Rocky Point Park, Brewers Row, shopping, and vibrant local amenities, this property is perfectly positioned for a signature project in one of Port Moody's most sought-after areas. A rare chance to secure a high-exposure site with excellent future value. (id:61048)
Royal Pacific Tri-Cities Realty
705 2992 Glen Drive
Coquitlam, British Columbia
Discover an exceptional opportunity to elevate your business in this brand new, premium office space located in the heart of Coquitlam's thriving city centre. Spanning approximately 1,000 sq.ft., this elegant, light-filled space offers floor-to-ceiling windows with panoramic city and mountain views. Situated in a prestigious new building surrounded by top-tier amenities, fine dining, shopping, and just steps from SkyTrain and major transit connections. Perfect for professional, medical, or executive offices seeking a modern environment that impresses clients and inspires productivity. A rare opportunity to secure a signature address in one of Metro Vancouver's fastest-growing business hubs. (id:61048)
Royal Pacific Tri-Cities Realty
21387 123rd Avenue
Maple Ridge, British Columbia
After 28 yrs this beautifully maintained 5 bed/3 full bath home is finally on the market! Set on a 7,600+ sf lot, it offers incredible outdoor space for kids, pets & entertaining. Inside you´ll enjoy 2,255 sf of bright, versatile living-large kitchen with S/S appliances, built-in eating area & dbl French doors to a covered deck perfect for evening wine or BBQs. Main floor features 3 generous beds plus open LR/DR for the whole family. Downstairs offers ideal in-law or adult child suite. Double garage, ample parking, updated piping, garage doors, pot lights, blinds & more. Located in a family-friendly neighborhood close to all levels of schools, parks, shopping, transit, and amenities, this home is ready for your family to move in and start making memories! (id:61048)
Sutton Group - 1st West Realty
396 E 49th Avenue
Vancouver, British Columbia
WOW !!! Great Investment Chance. MONEY PRINTING MACHINE! Great location in the Heart of Vancouver! An extremely High $11,590 Per Month rental income can cover the whole house mortgage. The Owner spent about $20K on renovation in 2024, Such as a New Roof, Double windows, Doors and so on. Long holding, Possible Huge Potential Value-added Space with Neighbours in future. The House is Very Clean & in Good condition with a Separate entrance. Walking Distance to Langara College, Shopping Mall, Banks, Restaurants, Park, Community Center, Canada Line, Bus #8, #3, #49 and All Your Daily Needs. ALERT: PLEASE HURRY UP IF YOU ARE A SMART BUYER !!! (id:61048)
Royal Pacific Realty (Kingsway) Ltd.
4938 Fulwell Street
Burnaby, British Columbia
Attention Builders & Developers: A prime redevelopment site in one of Burnaby´s most desirable enclaves. Rare opportunity in highly sought-after Greentree Village! This is one of the largest corner lots in the neighbourhood, offering an impressive 82 ft frontage and endless potential. Existing 3-level split home (3 bed, 2 bath, approx. 1,900 sq ft) is clean and livable while you plan your project. Enjoy a large, private backyard and a 26 × 21 attached garage. Corner lots provide superior design flexibility, natural light, and standout curb appeal. Unbeatable location in a quiet, family-friendly community - steps to parks, trails, schools, and minutes to Metrotown, Brentwood, BCIT, and transit. (id:61048)
Sutton Group - 1st West Realty
5416 Joyce Street
Vancouver, British Columbia
OLDER HOME WITH 3 SUITES BUT MAINLY LOT VALUE, 36X105 LOT WITH MANY POSSIBILITIES AND A VERY UNIQUE ZONING RM-10 WHICH ALLOWS BUILDING OF A TRIPLEX WITH .90 FLOOR TO SPACE RATIO OR 2 HALF DUPLEXES WITH LOCK-OFF SUITES WITH .75 FLOOR TO SPACE RATIO, UNDER THE JOYCE-COLLINGWOOD STATION PRECINCT PLAN WITH ONLY 5 LOTS IN THE BLOCK, ALLOWED TO BUILD A 6 STORIES RENTAL BUILDING WITH 2.4 FLOOR TO SPACE RATIO WITH A MINIMUM OF 3 LOTS ASSEMBLY OR 2.6 FLOOR TO SPACE RATIO WITH A MINIMUM OF 4 LOTS ASSEMBLY, UNDER THE TRANSIT ORIENTED AREA TIER-3 ALLOWED TO BUILD AN 8 STORIES RENTAL BUILDING WITH A 3.0 FLOOR TO SPACE RATIO WITH OTHER LOTS ASSEMBLY. WALK TO RESTAURANTS, SHOPS, PARK, SCHOOL, TRANSPORTATION & THE JOYCE SKYTRAIN STATION. A GREAT INVESTMENT!!! (id:61048)
RE/MAX City Realty
1468 Kings Avenue
West Vancouver, British Columbia
Modern Ambleside home with south-facing ocean, Lions Gate Bridge and Stanley Park views. Quality construction, open layout, radiant in-floor heating, A/C with heat pump, EuroLine windows, and energy-efficient design. Chef´s kitchen with Gaggenau appliances and wok kitchen. Covered patio with built-in BBQ. Lower level rec/media room plus a legal suite for family or mortgage helper. Walk to Ambleside Beach, Park Royal, seawall, shops, cafés, transit, West Vancouver Secondary, Ridgeview Elementary, and close to Collingwood & Mulgrave. (id:61048)
RE/MAX City Realty
Hooli Homes Realty
5700 Walton Road
Richmond, British Columbia
A wonderful home in Prestigious Riverdale with sunny SOUTH-facing backyard! Situated on a 5,662 SqFt lot and offering over 2,900 SqFt of living space, this home is bright, comfortable and thoughtfully laid out. Featuring 4 bedrooms upstairs and a versatile main-floor den, plus a welcoming foyer and living room with beautiful 16' vaulted ceilings. Enjoy radiant heating throughout, 7 skylights, jacuzzi tubs, French doors, glass block details and built-in security and central vacuum systems. The kitchen,floor,carpet was renovated in 2015 and feels fresh and modern. A short walk to Top school catchment Blair Elementary and Bennett Secondary, and minutes to the airport and city centre.Must see! (id:61048)
RE/MAX Crest Realty
1075 Gladwin Drive
North Vancouver, British Columbia
Charming, private, detached home w lots of room for RV, cars, & boat, for the price of a Townhome! Substantially raised & rebuilt in 2000, this home features 2 beds up and 2 baths (could easily be 3 bdrms). Separate entry unfinished basement boasts 786 SF waiting your ideas for either a potential suite, workshop, storage, & currently features a finished workout/flex space. The well-designed kitchen features S/S appliances with Centre Island thats just steps away to the deck and spacious back yard perfect for BBQ´ing and entertaining! Situated on a 50x117 SF lot in desirable Capilano neighbourhood in catchment for Capilano Elementary Pemberton Heights - close to Murdo-Fraser Pitch & Putt, Edgemont Village, Trails, Parks, Skiing, Recreation, and schools. Open House: Sat. Dec 13 2 - 3 p.m. (id:61048)
Oakwyn Realty Ltd.
Sutton Group-West Coast Realty
3758 W 35th Avenue
Vancouver, British Columbia
Prime Dunbar living at its best! This charming home sits just steps from vibrant Dunbar Street shops and amenities, yet perfectly tucked away on a quiet inner street for ultimate privacy. Surrounded by top schools and minutes to UBC, it offers unmatched convenience for families. Enjoy endless outdoor activities with Pacific Spirit Park nearby and Memorial West Park only a short walk away. Close to H Mart and daily essentials. Features a sun-filled south-facing backyard, expansive deck, and a warm, spacious interior. A rare opportunity offering prime location, lifestyle, and incredible future potential. (id:61048)
RE/MAX Crest Realty
10428 Mceachern Street
Maple Ridge, British Columbia
Welcome to Albion´s sought-after Jackson community! This family-oriented home offers 3 bedrooms + den, 3 baths, and a spacious layout, including a 900 sqft. finished basement. The open main floor is perfect for entertaining, featuring a chef´s kitchen with granite counters, stainless steel appliances, a large island, and a walk-in pantry. Natural light fills the dining area, while the living room opens onto a sundeck for seamless indoor/outdoor living. Upstairs, find three bedrooms including a serene primary retreat with window seat, walk-in closet, and spa ensuite. Located near parks, schools, walking trails, and Albion Sports Complex-everything your family needs is just minutes away! (id:61048)
Keller Williams Ocean Realty Vancentral
1255 Raymer Avenue Unit# 166
Kelowna, British Columbia
Welcome to Sunrise Village! Don't miss out on this updated 2 bedroom, 2 bathroom home situated in one of the desirable spots within this 45+ community complex. The kitchen boasts new cabinets with quartz countertops and new appliances, updated bathrooms with new vanities and toilets. New modern fixtures and flooring throughout. The primary bedroom features a 3 piece ensuite and walk in closet. This home is a perfect blend of modern and cozy warm feel. At Sunrise Village you can enjoy the clubhouse where you can gather by the pool in the summer and soak in the hot tub all year round. Take advantage of the library, fitness room, billiards room and common space that features a kitchen. A perfect community feel! Along with the many updates this home also includes a new heat pump and furnace, fresh insulation in both the attic and crawl space. Covered parking for 2 vehicles with additional parking and RV storage available. The landscaping has been enhanced with a new irrigation system. Additional improvements include PEX plumbing and hot water tank, all completed in 2019. (id:61048)
RE/MAX Kelowna
6635 Tronson Road Unit# 16
Vernon, British Columbia
Welcome to Beachwalk Villas. This half-duplex style home is ideally located in the sought after Okanagan Landing area, close to Kin Beach, Paddlewheel Park, schools, walking and biking routes. The main floor offers a spacious entry hall and modern layout with an open concept kitchen featuring stainless steel appliances and quartz countertops, flowing into the dining and living areas. Patio doors open to a covered deck with a natural gas BBQ hookup. This leads to a private, fully fenced backyard with a new stone patio, perfect for entertaining, kids, or pets. A convenient mudroom off the double garage and a main floor half bathroom complete this level. The garage is pre-wired for an EV supercharger, ready for installation. Upstairs, you’ll find the primary bedroom plus two generous secondary bedrooms, a full bathroom, and the laundry room. The spacious primary includes a walk-in closet and a beautifully finished ensuite with double sinks, quartz countertops, and a large tiled shower. Additionally this home features an easily accessible and useable 4 foot tall crawlspace running the full length of the home, providing excellent storage options. The community offers a playground and shared green space, making it ideal for families or pet owners. If you’re looking for a comfortable, move-in-ready home in a fantastic location, this one is a must-see. (id:61048)
RE/MAX Vernon
13895 Docksteader Loop
Maple Ridge, British Columbia
Silver Ridge! A stunning home in Maple Ridge's beautiful Silver Valley. This area is a nature lover's dream, with extensive walking trails and proximity to Golden Ears Provincial Park. This spacious home offers over 3500 square ft across three levels, featuring 5 total bedrooms and 4 bathrooms. The primary bedroom is a true retreat with a large walk-in closet and a luxurious 5-piece ensuite. The main floor boasts vaulted ceilings, and a large entertainer's kitchen, perfect for family gatherings. The basement is designed for flexibility, with two bedrooms, a full bathroom, and a private entrance, making it ready to be a suite. The home is equipped with central air conditioning for year-round comfort, and a detached studio with electricity and heat. Just steps to public transit. (id:61048)
RE/MAX Lifestyles Realty
2086 Yankee Flats Road
Salmon Arm, British Columbia
Beautiful 8.28-Acre Property in Yankee Flats – Salmon Valley This well-kept 3 bedroom, 3 bathroom home sits on 8.28 acres in the peaceful Yankee Flats area of Salmon Valley. The full-length deck offers stunning valley views overlooking the property and stretching out toward Mt. Ida. The main level features level entry access, a bright kitchen, and open dining and living areas complete with a real wood-burning fireplace. The primary bedroom includes a convenient 2-piece ensuite, and the laundry is located on the main floor just off the spacious front entrance. The walk-out basement offers an additional bedroom, a family/rec room, and plenty of storage space. The home is efficiently heated with in-floor electric boiler heat (with wood option) Outside, the property is well set up for horses or hobby farming. You’ll find fenced paddocks, covered parking, and a stall barn with two box stalls. There’s also a 14’ x 24’ workshop, hay storage, and multiple horse shelters throughout the paddocks. The shallow well provides a good water supply, and the land offers a mix of open and treed areas with lots of room for equipment storage or future buildings. Enjoy privacy and space, all just 20 minutes from Salmon Arm. (id:61048)
Coldwell Banker Executives Realty
759 W 41st Avenue
Vancouver, British Columbia
Architecture meets art at APERTURE. This rare 3-bed & Den,2.5 bath, detached concrete townhome by award-winning Arno Matis redefines luxury living. Inspired by iconic stacked timber, the façade features signature "aperture" frames that channel sunlight through expansive floor-to-ceiling windows. Inside, soaring ceilings amplify the space, leading to a gourmet kitchen equipped with Miele appliances, quartz counters, and rich wood-veneer cabinetry. The open-concept living area flows seamlessly to the backyard, perfect for indoor-outdoor entertaining. The upper levels offer a functional layout with 3 spacious bedrooms and a den. Indulge in spa-inspired bathrooms wrapped in floor-to-ceiling marble. Built to LEED Gold standards with efficient central heat/cooling. Includes 2-car Private garage. (id:61048)
RE/MAX Select Properties
119 555 North Road
Coquitlam, British Columbia
Investors & buyers alert! Discover a bright & inviting 2 bed/1 bath condo in the Burquitlam neighbourhood of West Coquitlam, complete with in-suite laundry & positioned in a rapidly transforming area poised for future redevelopment. This spacious home offers a light-filled living area, two well-sized bedrooms, a den, a functional kitchen, & the comfort of a well-maintained building. Its unbeatable location provides immediate access to SkyTrain, Lougheed Town Centre, shopping, dining, top-rated schools, making it ideal for both everyday living & strong rental potential. Perfect for first-time buyers, downsizers & savvy investors alike, this property represents a standout investment opportunity with exceptional future value. OPEN HOUSE: Dec 13&14 from 2-4 PM. VIEW TODAY! (id:61048)
Oakwyn Realty Ltd.
206 1618 Quebec Street
Vancouver, British Columbia
Welcome to Central by ONNI! This rarely available 1 bedroom plus den unit situated in the most sought-after Olympic Village / False Creek location. Practical layouts with open kitchen, floor to ceiling windows, Air-Conditioning, spacious living and dining space, S/S appliances, gas stove, quartz counters & breakfast bar and a generously sized den perfect for your home office or in-suite storage. Premium amenities include 24hr concierge, fully equipped gym, game room, movie lounge, roof-top gardens & playground. Steps to False Creek, Science World, downtown, the seawall, sky train & all the shops/restaurants that Olympic Village has to offer! The unit comes with 1 parking and 1 storage locker. Call to book your private viewing. (id:61048)
RE/MAX Crest Realty
208 2968 Burlington Drive
Coquitlam, British Columbia
Fantastic location of this two bedroom, two bathroom home in central North Coquitlam. With a minutes walk from Coquitlam Town Centre, Evergreen Community Centre, Town Centre Park, Douglas College, Lafarge Lake, City Centre Aquatic Complex, shops and restaurants all around! Open concept layout with spacious kitchen and huge island. Second bedroom on opposing sides of the home with second bathroom, great for guests! Large windows throughout allowing lots of natural light and a great view of gardens and courtyard. Call today for your private showing! (id:61048)
RE/MAX All Points Realty
1904 585 Austin Avenue
Coquitlam, British Columbia
Welcome to Wynwood Green by Anthem Properties. This LIKE-NEW 2 bed/ 2 bath home offers 830 sqft of functional living space, timeless finishes, AC and UNOBSTRUCTED golf course views. Inside boasts a spacious living and dining area which opens up to the gourmet kitchen featuring two-tone cabinetry, S/S appliances with gas range & quartz waterfall countertop. This home offers an ideal split bedroom layout & a beautiful primary bedroom with walk in closet & ensuite. Enjoy your morning coffee on your covered balcony with incredible East facing views of Vancouver Golf Club. Great amenities incl. a gym, sauna, lounge, guest suite & more. Highly sought-after location, enjoy walking distance to Skytrain, Lougheed Town Centre, grocers, restaurants & parks. 1 parking + 1 storage locker completes this home. (id:61048)
Royal LePage West Real Estate Services
1804 1295 Richards Street
Vancouver, British Columbia
Located in desirable heart of Yaletown. "The Oscar" was built by the quality renowned developer Bosa. This thoughtfully designed home boasts a functional floor plan with no wasted space. It's on 18th floor corner unit that drenched with sunlight from floor to ceiling windows. You will enjoy using your over size covered balcony at all times. It also come with BONUS: Parking + XL Storage. Rarely find the unit for sale in the building. AMENITIES include fully equipped fitness centre, social lounge, rooftop garden, Visitor Parking and 3 ELEVATORS. Just steps from world class shopping, entertainment, restaurants, parks, & skytrain station. Rentals and pets ok with restriction. Don't miss out. Open House Sat & Sun 2-4pm Dec 12-13. (id:61048)
Royal Pacific Realty Corp.
1209 1155 The High Street
Coquitlam, British Columbia
NEW FLOORING AND FRESH PAINT!!! Welcome to the highly sought-after M1 by award-winning Cressey Developments! Experience the seamless design and efficiency of the renowned Cressey Kitchen, featuring granite countertops and premium finishes. This ultra-functional layout offers bedrooms on opposite sides, providing both brightness and privacy, and is equipped with high-quality appliances throughout. Located within walking distance to Coquitlam Centre, Douglas College, T&T Supermarket, and the Lincoln SkyTrain station. 1 parking included. (id:61048)
Pacific Evergreen Realty Ltd.
5461 Manor Street
Burnaby, British Columbia
Bright and spacious half duplex. 9 years old with over 2000 square ft finished. Open concept home offers 6 bedrooms, 3.5 bathrooms, 2 kitchens, 9 foot ceilings on the main level; single garage with additional parking. Minutes from BCIT, parks, shopping, schools, restaurants, highways, transit and Skytrain. Views to Brentwood and mountains. large fenced backyard. Not to be missed. All measurements are approximate. (id:61048)
Sutton Group-West Coast Realty
