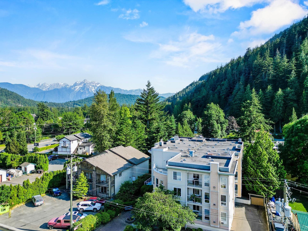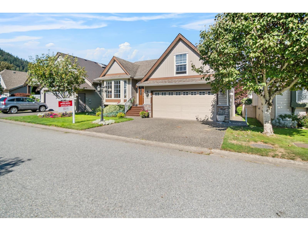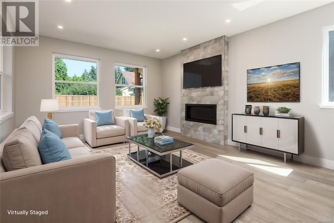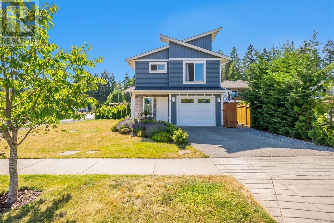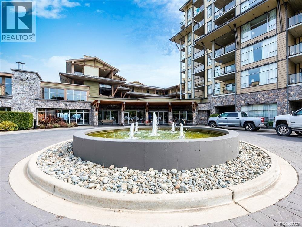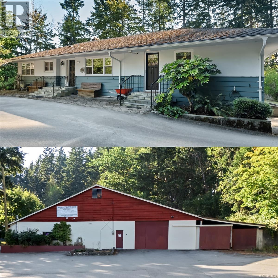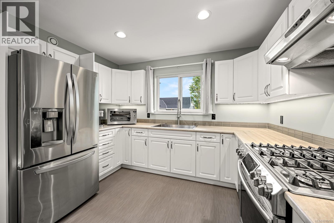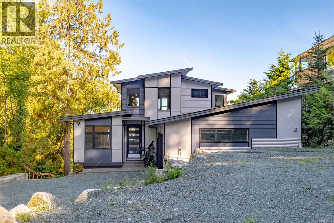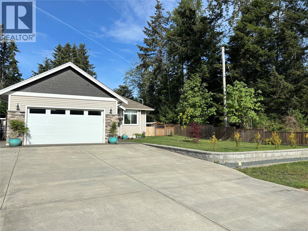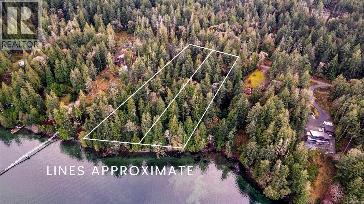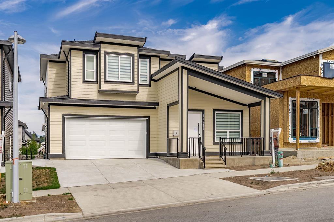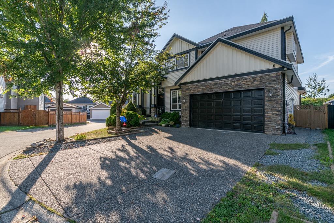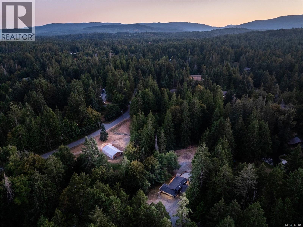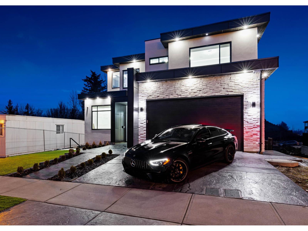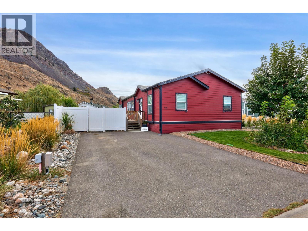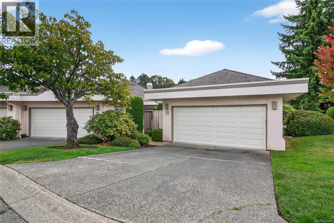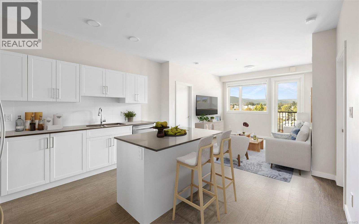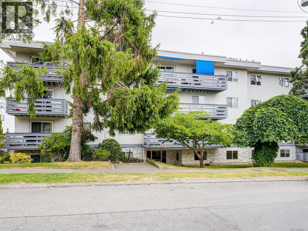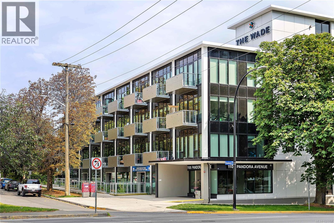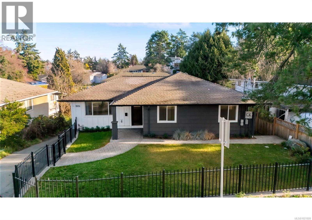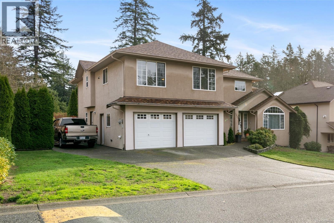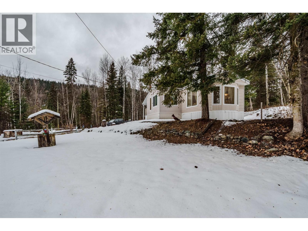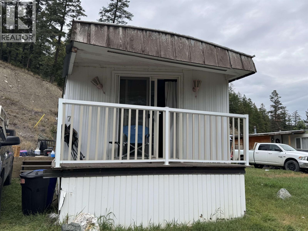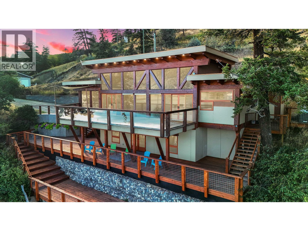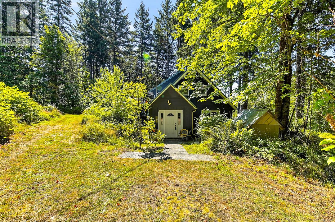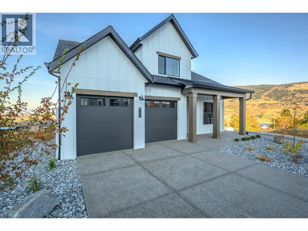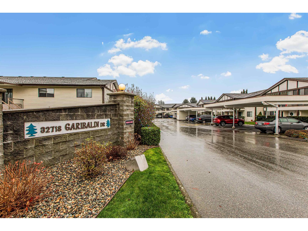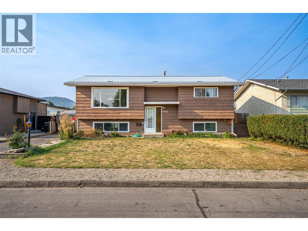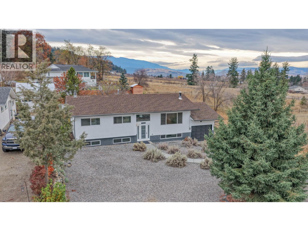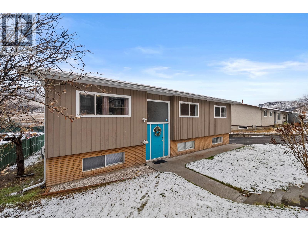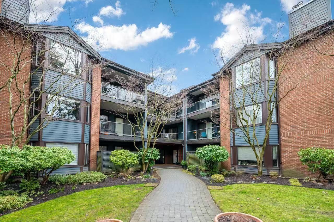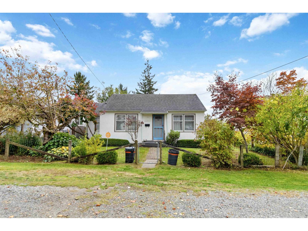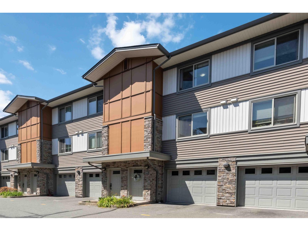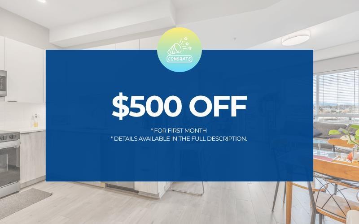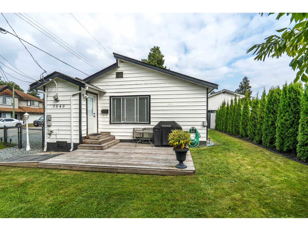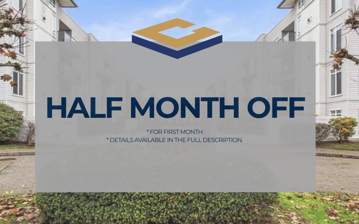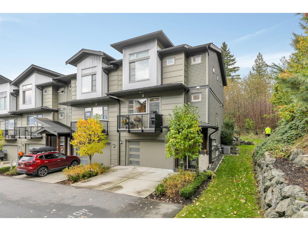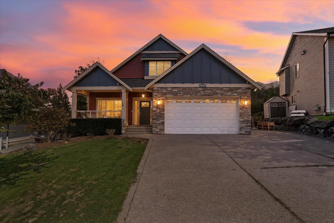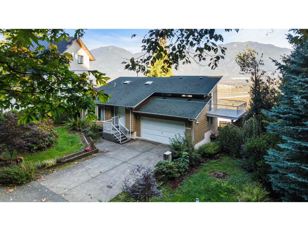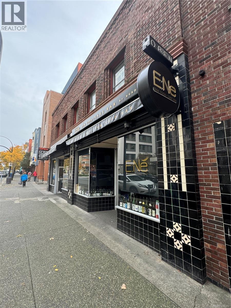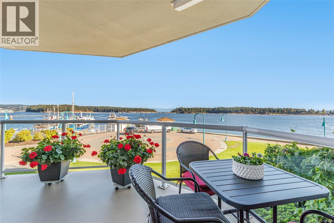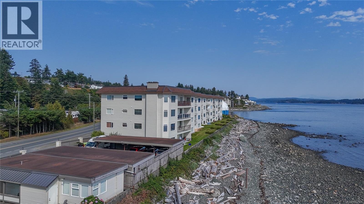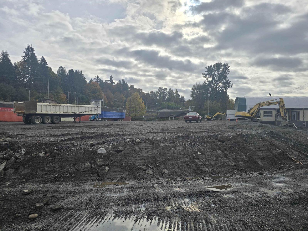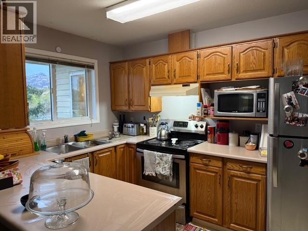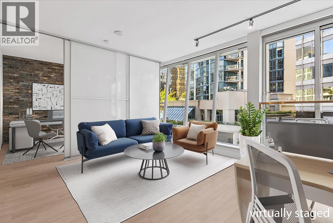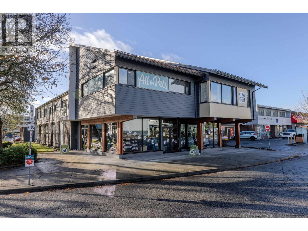Presented by Robert J. Iio Personal Real Estate Corporation — Team 110 RE/MAX Real Estate (Kamloops).
106 170 Cedar Avenue, Harrison Hot Springs
Harrison Hot Springs, British Columbia
Presenting a well priced 2 bed, 2 bath condo nestled along the peaceful Miami River in the heart of beautiful Harrison Hot Springs! Tucked away at the back of the building, this unit offers stunning river views, your own private retreat just in time for summer. Inside, you'll find a spacious layout with durable vinyl plank flooring, a cozy gas fireplace, and two generously sized bedrooms. Step out onto your private balcony and enjoy your morning coffee or unwind at the end of the day. Large windows and a sliding glass door allow for an abundance of natural light, creating a warm and inviting atmosphere. Located just a block from the beach, local restaurants, and shopping, it's the perfect blend of serenity and convenience. Come to see this fantastic unit today! * PREC - Personal Real Estate Corporation (id:61048)
Royal LePage Wheeler Cheam
8 349 Walnut Avenue, Harrison Hot Springs
Harrison Hot Springs, British Columbia
This inviting rancher with a loft/bedroom plus 2 bedrooms on the main floor blends comfort and functionality throughout. The open-concept layout features elegant quartz countertops, a cozy gas fireplace, and plenty of natural light. Just a short walk from restaurants, shops, parks, and the tranquil shores of Harrison Lake, this home offers the perfect balance of convenience and relaxation. Ideal for families, retirees, or vacationers seeking a peaceful getaway or a year-round residence. Enjoy summer evenings on the sundeck or spend time in the private fenced backyard. Come and experience this wonderful home today! * PREC - Personal Real Estate Corporation (id:61048)
Royal LePage Wheeler Cheam
649 5th St
Courtenay, British Columbia
iscover this stunning new construction home located just steps from downtown Courtenay This elegant home offers 4 spacious bedrooms and 3 modern bathrooms, perfectly balancing your lifestyle and budget. Designed with craftsman-style architecture, the home features energy-efficient systems and luxurious in-floor heating under beautiful hardwood and tile floors, providing barefooted comfort year-round. Stay cool during summer with the mini-split heat pump. The property comes complete with a full appliance package and a hot water on-demand system for endless hot showers. The versatile main floor bedroom can easily be transformed into a den, office, or even a rental space for Airbnb or commercial purposes, with convenient 5th Street access for potential income opportunities. Situated near shopping, trails & transit. Loads of ally parking and even the potential for a garage round off the perfect package. Don’t miss out schedule your viewing today and see this exceptional home for yourself! book your viewing today! See it for yourself… Call Mike Fisher today at 250-218-3895. (id:61048)
Royal LePage-Comox Valley (Cv)
1341 Blue Heron Rd
Nanaimo, British Columbia
Welcome to this beautifully maintained detached duplex, offering the perfect blend of comfort, space, and location. With approximately 1,500 square feet of well-planned living space, this 3-bedroom, 2.5-bathroom home is ideal for families, professionals, or anyone looking to enjoy a peaceful lifestyle without sacrificing convenience. The main level features a bright and open layout with a spacious kitchen, dining, and living area—perfect for entertaining or relaxing. Upstairs, you’ll find a flexible family room/flex space that can be used as a media room, playroom, home office, or even a guest area—offering that extra space so many homes lack. The home is in pristine condition and truly feels like new. Pride of ownership is evident throughout, with thoughtful finishes and excellent upkeep. Tucked away in a quiet neighborhood, this home offers a rural feel while being just minutes from shopping, restaurants, and other essential amenities. Schools are reasonably convenient too. One of the standout features of this location is the abundance of street parking—rare in many newer developments where streets can feel overcrowded. Here, you'll enjoy wider roads, open surroundings, and a strong sense of community. Whether you're hosting friends or simply enjoying a quiet evening, the setting supports a calm, uncluttered lifestyle. If you're looking for a move-in ready home in a peaceful area that still keeps you close to everything you need, this is it. A perfect blend of comfort, convenience, and charm—this is more than just a house, it's a place to truly call home (id:61048)
Royal LePage Nanaimo Realty (Nanishwyn)
113/114b 181 Beachside Dr
Parksville, British Columbia
Ocean front Resort style living at it's best? This Beach Club condo is waiting for you! Your walk-on beach front condo will amaze you every time you visit. Stunning ocean/island views. Ground floor location provides easy access from front door/desk. Minimal walk by traffic. Quiet, private patio. Your fractional ownership allows for 12 weeks usage annually or place into the revenue rental pool. This is a fully furnished, ground level, 1 bedroom (king), 2 bath main suite and a 1 bedroom (2 queens),1 bath, lock-off suite. Use the whole space or just part and rent out the other side while you are here. Separate entry to each side. Tastefully decorated with many lovely features; stainless steel appliances, in house laundry, granite counters, gas fireplace, huge windows, 2 patio spaces & much more. Curl up by the cozy fireplace, enjoy all the club's amenities (pool, gym, spa, etc) or sit on your patio and enjoy the sensational sunsets of the beautiful Parksville Beach! The choice is yours. (id:61048)
Pemberton Holmes Ltd. (Pkvl)
1850 Alberni Hwy
Port Alberni, British Columbia
Welcome to a one-of-a-kind property offering prime exposure, versatility, and lifestyle opportunity! Formerly home to the Alberni Veterinary Clinic, this package includes two separately titled lots totaling 2.86 acres (1.93 + 0.93). The first lot features the clinic, boasting excellent Hwy 4 frontage, a large paved parking lot, and flexible interior space—perfect for professional offices, health services, retail, or workshop use. The second lot hosts a spacious 4-bed, 2-bath home with an unfinished basement, bright living area, large kitchen, and cozy fireplace, offering abundant living space and future development potential. Outdoors, mature fruit trees, raised garden beds, and water from the Beaufort Range create a self-sufficient lifestyle. With unmatched visibility as the “Gateway to the West Coast,” this property is ideal for entrepreneurs, investors, or families seeking the rare combination of residential comfort and high-profile commercial opportunity. (id:61048)
RE/MAX Mid-Island Realty (Uclet)
279 Michigan Dr
Campbell River, British Columbia
An absolutely sweet home, like new. Tucked into the heart of the sought-after area of Willow Point, this charming 3-bedroom, 2-bathroom rancher is less than 10 years old and offers incredible value, lifestyle, & comfort — all on a beautifully landscaped, organically maintained lot. Two patios front & back one covered & some birds eye views to the ocean ''watch the CRUISE SHIPS'' The yard is fully fenced & the walkway along the house is plenty wide. Designed with accessibility in mind, the home is fully wheelchair accessible, including wide hallways & doors, a low-lip walk-in shower in the primary ensuite, ramps at both front entry & garage, and even electric bidet wiring in the bathrooms. There's also an EV charging station in the garage, plus attic and crawl space access from the garage. Nature lovers will be drawn to the property's private mini orchard of 22 fruit trees, pruned under 5 feet for easy harvesting. Enjoy apples, pears, cherry, plums (Asian & American), figs, apricots, olives, and even a pomegranate tree! Every plant & flower has been thoughtfully chosen to support bees, hummingbirds, and butterflies, and no pesticides have ever been used on the grounds. The home features fresh paint, a gas stove, and dual natural gas hookups on both front and back patios for all-season BBQs. A glass railing adds style and visibility to the front porch, where you can catch sneak-peek ocean views and even spot cruise ships on the horizon. The layout includes glass sliding doors from both the living room and primary bedroom to a covered back porch that wraps around to the side and front, creating an ideal indoor-outdoor flow. Located in a quiet, friendly neighborhood, you’re just a short walk to the ocean, extensive bike and hiking trails, and the bus system — plus, enjoy fast access to both highways. This home offers the perfect balance of modern comfort, thoughtful design, and connection to nature — in one of Campbell River’s most beloved communities. (id:61048)
Exp Realty (Cx)
10333 Chemainus Rd
Chemainus, British Columbia
Created to celebrate life’s best moments and designed to take advantage of spectacular ocean views and tranquility of the forest, this custom-built 2023 beauty isn’t just a house; it’s a dream come true. With over 4,300 sq ft. this house is perfectly positioned near the heart of Chemainus , shops, theatre, seaside trails, hospital and schools. Striking the balance between luxury and functionality, it offers four bedrooms, and five bathrooms, a gym, an office, over 900 sqft of outdoor living space and a large garage with a workshop. Step into the main floor where coastal ocean views pour through a stunning wall of windows. The chef’s kitchen, with a large quartz island, is where meals become memories. The extensive fireplace is a focal point of this open concept space. The covered deck off the dining room offers the perfect spot for entertaining or to just listen to the birds in the morning. The primary suite, located on the main floor, offers comfort, privacy and a large balcony which greets you each morning like a warm embrace. Upstairs- a bonus room with a wet bar opens to a huge sundeck that sets the stage for laughter and connection. Downstairs space suited with a large rec room, two bedrooms, gym, kitchen and two bathrooms which can accommodate your guests or be easily transformed into a suit. Backyard is your oasis- with flower beds, a vegetable garden, a gazebo and a Japanese garden. Outside, RV parking, more parking spaces, and room for a pool Don’t just imagine it, come and fall in love (id:61048)
Exp Realty (Nan)
8965 Mclarey Ave
Black Creek, British Columbia
Beautiful 3 bedroom, 2 bathroom rancher built in 2017 on a private .27 acre lot in a quiet, desirable area. This bright open-concept home features 9 ft ceilings, a modern kitchen with stainless steel appliances, gas stove, and a spacious living area with a cozy gas fireplace. The primary bedroom offers a luxurious 5-piece ensuite with a walk-in shower. Exceptional energy efficiency with an EnerGuide rating of 22, solar panels engineered to offset 120% of the home’s electricity use, EV charging power, heat pump, and gas hot water on demand. Additional highlights include RV parking, a private yard, and an unfinished studio ready for your ideas. A perfect blend of comfort, sustainability, and peaceful living. (id:61048)
Royal LePage-Comox Valley (Cv)
8849 Stoney Hill Rd
Duncan, British Columbia
This stunning 1.60-acre vacant waterfront lot on Stoney Hill in Maple Bay offers the perfect opportunity to create your dream home or vacation retreat. Nestled in a serene and picturesque location, this property boasts breathtaking views, direct water access, and the tranquility of Vancouver Island’s natural beauty. Wake up to sweeping views of the bay and surrounding islands, with the soothing sounds of the ocean at your doorstep. This lot provides the ideal setting for those who cherish the beauty and serenity of waterfront living. Located in the desirable Stoney Hill area, you’ll enjoy a peaceful escape just a short drive from the amenities of Maple Bay and Duncan. Explore nearby hiking trails, marinas, and outdoor activities while still having convenient access to shops and services. This lot offers ample space to design and build the home of your dreams. Whether you envision a contemporary masterpiece or a cozy coastal retreat, this property provides the flexibility to bring your vision to life. Can be purchased with the adjacent 1.45 acre lot, MLS No. 1011414. The package creates the ability to have a larger 3.05-acre private waterfront estate.Together, these lots create an unparalleled opportunity for privacy, space, and development potential. Don’t miss out on this exceptional piece of Vancouver Island paradise. Contact us today to learn more about this unique offering and take the first step toward creating your waterfront sanctuary. Your dream starts here. (id:61048)
Sotheby's International Realty Canada (Vic2)
14711 62a Avenue
Surrey, British Columbia
3 Level Detached home with 2 Basements(2+1) in Surrey's Sullivan Ridge New Sub Division. Main Floor Features Spacious Living/Dining rooms, Designer kitchen with Top Stainless Steel Appliances, Spice Kitchen, Family room, Full bathroom & Den which can be converted in a Bedroom. Upper Floor Features Master Bedroom with a Walk In Closet + 3 Large bedrooms and 3 washrooms & Laundry. Full house is Centrally Airconditioned and Radiant Heat. Basement you have 2 suites (2+1) that will generate great rental income Appro.$3500 a month, it comes with Stainless Steel Appliances, and both Basements have their own laundry. Also there is a Theatre Room in the Basement for Entertainment. House comes with 5-10 years New Home Warranty. Open House Sunday Dec 21, 12-3PM By Appointment Only (id:61048)
Royal LePage Global Force Realty
27733 Signal Court
Abbotsford, British Columbia
3 Storey home! 2 2 bedrooms suites, with option to make another suite on main floor if needed. Beautifully updated custom-built 3-level home with over 5,100 sq.ft. on 9,146 sq.ft. corner lot. Features gated 12x45 RV parking, soaring ceiling, a chef's kitchen with spice kitchen, family room, office, and a media/bedroom on the main. Upstairs offers 4 spacious bedrooms with ensuites plus a study. Includes two fully finished 2-bedroom basement suites. Updates includes flooring, paint, lighting, and bathrooms. Private west-facing backyard with large deck and 8x12 shed. Close to schools, parks, and major routes. (id:61048)
Royal LePage Global Force Realty
512 13725 George Junction
Surrey, British Columbia
King George Hub's Plaza One by PCI Developments. This Brand new 1bedroom South West facing home features floor to ceiling windows w/ an abundance of natural light, Chef ready integrated kitchen, Spa-like Bathroom, Spacious Patio for entertaining, air conditioning & premium Fulgor Milano stainless-steel appliance. Excellent Amenities like On Site Caretaker, Rooftop Lounges w/ BBQ's, Children's Playground, Co-work & Library Space, Theatre Room & Fitness Hub, etc. With steps to SkyTrain, Save-On-Foods, Rexall, Browns Socialhouse, Central City Shopping Centre, T&T, SFU & Kwantlen Universities, an effortless lifestyle awaits. This great opportunity makes the perfect starter home to live in or to invest! Easy to show. Virtual staged photo. (id:61048)
Luxmore Realty
1811 Silver Mine Rd
Shawnigan Lake, British Columbia
An absolutely captivating 3-bedroom, 3-bathroom rancher, built in 2001, with a functional layout. Fir wood floors and modern features blend to create a warm, inviting atmosphere. This jaw-dropping property was thoughtfully designed, with three main entrances—two of which accommodate vehicles of all sizes. A massive greenhouse and flexible zoning offer endless potential bringing your vision to life and positioning it ahead of the rest. Possibilities include a charming bed & breakfast, boutique daycare, or flourishing agricultural venture. Fenced chicken coops are ready for your flock! A seasonal creek only adds to the wow factor of this property. Just minutes from Shawnigan Lake and close to Cobble Hill and Shawnigan Lake town centres. The home is placed well away from the main road yet minutes to the highway to take you straight to Victoria or Duncan and beyond. This home offers the foundation for the lifestyle you’ve always imagined, come see it for yourself. (id:61048)
Exp Realty
2786 Montana Place
Abbotsford, British Columbia
Situated on the peak of prestigious Eagle Mountain, this stunning 7 bed + 7 bath home delivers luxury living at its finest. The open concept main floor is an entertainers dream with a chef's kitchen, oversized island, vaulted ceilings and modern fireplace. A bedroom with full ensuite on the main offers ideal space for guests for in laws. Upstairs you'll find spacious bedrooms each with private ensuites, a laundry room, and a rooftop deck with incredible views. The primary suite includes its own balcony, walk in closet and spa-like ensuite. The basement features a 2 bedroom legal suite, an additional bedroom for the main home full bar and a theatre. Set near an exclusive upcoming Street of Dreams community, this home delivers elegance, value and proximity to everything you need. Call today! (id:61048)
Exp Realty Of Canada
1030 Ricardo Road Unit# 73
Kamloops, British Columbia
Welcome to Mountain View Estates - a well kept community offering easy, single level living just minutes to everyday amenities. This bright and comfortable three bedroom , two baths double wide manufactured home with vaulted ceiling features an open concept main living area with spacious living room, generous dining space and functional kitchen with island and pantry. The king sized primary bedroom includes a huge closet and 4 piece ensuite. The two other bedrooms are perfect for kids, an office or guests. Step outside to enjoy the large private and fully fenced back yard for entertaining or just to relax.. Lots of parking in the front of the home, Pets allowed with restrictions. Affordable monthly pad rent of $405.00. Give me a call to view. (id:61048)
Exp Realty (Kamloops)
21 4318 Emily Carr Dr
Saanich, British Columbia
One-level rancher townhome located in the highly desirable Foxborough Hills complex in Broadmead. This upscale 55 plus community is known for its beautifully maintained gardens & outstanding amenities, including a recreation center with an indoor pool, hot tub, sauna, fitness room, library, games room, common kitchen, 2 guest suites for visiting family or friends. Residents also enjoy shared tennis/pickleball court. The complex borders the scenic trails of Rithet's Bog & is within walking distance to everyday amenities. This end-unit home features extra windows & just one shared wall, providing added natural light. Inside, you'll find two bedrooms, spacious formal living & dining area, bright kitchen that opens to a cozy family room with two-way fireplace & access to a south-facing patio surrounded by lush landscaping. The primary bedroom includes a generous 5-piece ensuite & a walk-in closet. Additional highlights include a full-size laundry room, double garage, crawlspace for extra storage & brand new windows & sliding glass doors in 2025. Come see why Foxborough Hills is the place to live. (id:61048)
Dfh Real Estate Ltd.
601 Regina Avenue
Kamloops, British Columbia
This warm and updated 4-bedroom, 2-bath level-entry rancher sits on a spacious corner lot and offers bright, comfortable living throughout. The open kitchen and dining area connect to a bonus room and a cozy living room with an electric fireplace insert and large windows that fill the home with natural light. Both bathrooms have been fully renovated, and recent updates include a new furnace circuit board, serviced and updated central A/C, and washer dryer, plus recently updated LED lighting saving energy and electric costs. Outside, enjoy the front and back sundecks, the large resealed driveway in 2024, with RV parking and security lighting, and underground sprinklers in the front yard. The fully fenced backyard oasis awaits you with a hardtop gazebo, established garden beds and wired for a future hot tub. A well-maintained home with smart updates and inviting spaces. Walking distance to transportation, shopping, and Riverstrail. move-in ready and full of comfort. (id:61048)
Royal LePage Kamloops Realty (Seymour St)
614 2843 Jacklin Rd
Langford, British Columbia
Welcome to Unit 614 at Langford Tower! This is a 2020-built, top-floor unit offering west-facing mountain views, modern finishes, and unbeatable convenience in the heart of Langford. This bright and immaculately kept 2 bed, 2 bath layout (844 sqft. interior) features an open concept design with a spacious kitchen, abundant cabinetry, stainless steel appliances, and a large island ideal for cooking and entertaining. The 2 bedrooms are thoughtfully placed on opposite sides of the home for privacy. The generous primary suite includes a sizeable walkthrough closet leading to a 3-piece ensuite. Enjoy evening sun and sweeping views from the 21-foot balcony - your own private outdoor extension of the living space. Additional perks include in-suite laundry, secure underground parking, bike storage, and the peace of mind of a newer building. Step outside and access everything Langford is known for: local cafés, restaurants, fitness studios, major shopping hubs, Westshore Town Centre, and endless daily conveniences. Transit and highway connections are minutes away, making commuting effortless. Vacant, move-in ready, and offering a fantastic value point for first-time buyers or investors. A must-see in this vibrant and growing community. *Please note some photos have been virtually staged* (id:61048)
Engel & Volkers Vancouver Island
302 859 Carrie St
Esquimalt, British Columbia
Your Peaceful Victoria Retreat Awaits—With Instant Equity! Imagine stepping into your own bright, quiet 2-bed, 1-bath corner condo at the end of a long day. This is the feeling of coming home to 859 Carrie Street: a low-stress, private sanctuary designed for easy living. It offers the perfect clean slate for you to start the next chapter of your life in Victoria, complete with a lifestyle of convenience and natural light. Unprecedented Financial Advantage: This is more than just a home; it's a strategic financial move. Priced to be an immediate, unmissable opportunity, this unit is $40,000 under the last unit that sold in the building and a remarkable $54,000 below the BC Assessed Value. Savvy first-time buyers or investors gain instant equity and kickstart long-term financial freedom. Turnkey & Stress-Free: The condo is vacant and ready for immediate possession, eliminating moving stress and costs. Recent upgrades include fresh paint, brand new carpets, and a new stove in the kitchen. All the hard work is done, offering a pristine environment for you to personalize immediately. Lifestyle and Convenience: As a corner unit, it maximizes privacy and abundant natural light. Enjoy morning coffee on the large, sunny, east-facing balcony—your quiet retreat near the city's pulse. The location is convenient, close to major transit and the picturesque Gorge Waterway for recreation. The building is actively managed and cat-friendly (2 allowed). Essential amenities include secure bike storage, dedicated in-suite storage, and a reserved parking stall. Seize this deeply discounted opportunity to establish both your emotional comfort and financial security in Victoria. Don't wait—this incredible value will move quickly! (id:61048)
Sutton Group West Coast Realty
N405 1105 Pandora Ave
Victoria, British Columbia
*HIGHLY MOTIVATED SELLER - $50K below assessed* Welcome to The Wade, a modern steel and concrete residence set alongside Harris Green Park in one of downtown Victoria’s most dynamic and walkable neighbourhoods. This efficiently designed home offers a bright, open living area that feels larger than its footprint, a versatile den, oversized windows, clean contemporary finishes, and a seamless connection to a private balcony—perfect for morning coffee or evening downtime. The modern kitchen is thoughtfully laid out for daily living and entertaining, featuring sleek cabinetry, quality appliances, and smart storage solutions. The den is comfortably proportioned and private, while the stylish bathroom and in-suite laundry add everyday convenience. Every detail is designed to maximize function without sacrificing comfort or character. What truly elevates this home is its setting. Harris Green continues to emerge as one of Victoria’s most exciting urban communities—steps to cafés, local restaurants, fitness studios, grocery stores, medical services, and rapid transit, with downtown, Cook Street Village, and the Inner Harbour all within easy reach. Green space is literally across the street, offering a rare balance of city living and everyday nature. Residents of The Wade enjoy access to beautifully landscaped common areas, including a peaceful inner courtyard and signature rooftop gardens with city views—an ideal space to relax, socialize, or grow your own plants. Bike storage, and a separate storage locker complete the package. An excellent opportunity for first-time buyers, urban professionals, or investors seeking long-term value in a well-built, community-oriented building surrounded by character, convenience, and future neighbourhood potential. (id:61048)
Sotheby's International Realty Canada
1021 Tillicum Rd
Esquimalt, British Columbia
Perfectly positioned in a highly central location, this renovated home delivers exceptional, worry-free living with extensive upgrades completed under permit—along with a newly added 2-bedroom lower suite. Bright, well-loved, and fully move-in ready, it offers peace of mind and flexibility for the next owner. Steps to schools, CFB Esquimalt, Gorge Vale Golf Course, Gorge Park, Tillicum Centre, theatres, and everyday amenities, this is a turnkey opportunity with strong value in one of Victoria’s most convenient corridors. (id:61048)
RE/MAX Generation
3581 Kelly Dawn Pl
Langford, British Columbia
Just in time for the holidays, this spacious 5-bedroom, 4-bath family home offers exceptional flexibility in a sunny, sought-after location. Situated on a quiet, family-friendly street, the setting is ideal for children, entertaining, and everyday living. The home features vaulted ceilings, a gas fireplace in the living room, and a cozy family room with woodstove. The functional kitchen has great flow to the main living areas. A one-bedroom suite located above the double garage provides excellent space for extended family or added income. Additional highlights include crawlspace storage, sewer connection, and a fully landscaped 1/4 acre lot (approx) Located near the new North Langford Elementary School and just minutes to all Royal Bay amenities. Walk to Red Barn! Bareland strata is for road and is exceptionally well run! Don't miss your opportunity in this established neighborhood. (id:61048)
Royal LePage Coast Capital - Westshore
3541 Sellars Road
Canim Lake, British Columbia
Looking for a serene getaway or the perfect full-time sanctuary just steps to a public boat access? This 2 bed, 1 bath home sits on 0.47 of an acre directly across from one of the Cariboo’s true gems-Hawkins Lake; near popular Canim Lake. Inside, a spacious kitchen offers plenty of room for the home cook, while the living room provides a relaxing hideaway complete with tranquil lake views. The dining area captures even more scenery, creating an ideal spot to enjoy your morning coffee. With an updated roof, a well-kept furnace and a 2021 hot water tank, all giving you peace of mind and stress-free ownership. Take advantage of the lake by snowshoeing or x-country skiing in the magical winter months or fishing and kayaking in the warm Cariboo summers. Don't miss your chance on this one! (id:61048)
Exp Realty (100 Mile)
7 560 Soda Creek Road
Williams Lake, British Columbia
Homes don't get more affordable than this!!! Come check out this all original 2 Bedroom, 1 bathroom home with laundry room. The open concept living area makes for a spacious feel. Enjoy the view from the front or side deck. Located in a nice area of the Park. This home won't last. (id:61048)
RE/MAX Williams Lake Realty
1917 Bass Road
Williams Lake, British Columbia
A true showcase of artistry and craftsmanship, this custom Western Red Cedar Timber Post & Beam stands proudly on the shores of Williams Lake. The main level impresses with 16ft vaulted ceilings and expansive windows framing lake views. The kitchen features granite countertops, maple cabinetry, and stainless steel appliances, seamlessly connecting to the dining and living areas. The primary suite is a retreat of its own—walkout deck access and a spa-inspired ensuite with heated tile floors, soaker tub, and custom tile shower. The daylight basement extends the home’s versatility with radiant in-floor heat, a guest bedroom, full bath, and space to add a fourth bedroom. With over 3,000 sq.ft. of deck space and direct lake access, this home is a testament to timeless Cariboo craftsmanship. (id:61048)
Exp Realty
8000 Beaver Creek Rd
Port Alberni, British Columbia
Renovated semi-riverfront home located on 21 acres of land. Only a sliver of Crown land separates your massive property from this gorgeous river bordering Stamp River Provincial Park offering World Famous Fishing and Amazing Swimming. The 2,306 sqft home was built in 2 phases with an attractive design, a metal roof to withstand the rugged treed property. Inside you are welcomed by a large, bright livingroom with open ceilings to the upper level, making this home feel even more spacious. Stunning character is added to the home with log beams throughout views from every Room featuring an Open Design Living Room with soaring ceilings to the Upper Loft, Dining Room & Kitchen share the ambiance of the Woodstove. Main level Laundry and Bdrm. with its own 4 pc.ensuite as well as French Doors opening to the Full Wrap Verandah. Upper Loft Den/Bedroom, a 3rd Bdrm. with a full 4 pc. Bath. ATV and walking trails have been carved throughout the rugged wild acreage of this property making this an unusually mostly wild rugged low maintenance piece of land. (id:61048)
Sutton Group-West Coast Realty (Nan)
195 Sarsons Drive Lot# 10
Coldstream, British Columbia
PRICE INCLUDES GST! See the Everton Ridge Homes October only promotion. New Home by Everton Ridge Homes! Available for viewing and Quick Possession. Legal 2 bedroom Suite! Step into 4,531 square feet of thoughtfully designed living space including a 2 bedroom suite, where every detail is crafted to enhance your lifestyle. The main floor is a haven of convenience, featuring a primary bedroom with a luxurious ensuite, complete with a soaker tub and accessible shower, plus main floor laundry for effortless day-to-day living. The gourmet kitchen is a showstopper, offering a large island perfect for gathering with family and friends. Upstairs, three spacious bedrooms provide room for everyone to unwind. Looking for extra versatility? The finished space under the garage is ideal for a home gym, media room, or creative studio. Meanwhile, the spacious 2-bedroom secondary suite offers the flexibility of rental income or a private space for extended family. The home’s practicality extends to the large garage, thoughtfully equipped with EV charging capabilities, making it ready for your modern lifestyle. 2-5-10 New Home Warranty (id:61048)
Summerland Realty Ltd.
50 32718 Garibaldi Drive
Abbotsford, British Columbia
Here is a great Top Floor location at Fircrest estates! Investors, note that rentals are allowed. Great cash flow opportunity in a quiet complex. Downsizers, the moment you walk in, it feels like home and offers an abundance of space for those looking to downsize. The home is 1,127 sq ft with 2 bedrooms (1 can serve as a den or fill whatever need you may have) and 2 bathrooms. In-suite laundry and 2 decks offering natural light and views. All of this is a quiet location backing onto a school and within walking distance to Afterthoughts cafe and other shops and restaurants. This community is 55+ age restricted, rentals allowed, pets not allowed. Set up your private showing today! Pictures are Virtually Staged with contemporary furniture. (id:61048)
RE/MAX Truepeak Realty
4402 16 Avenue Lot# 7
Vernon, British Columbia
Welcome to 4402 16th Avenue, a great family home. This house features two bedrooms ( it was a three bedroom) and two bathrooms, and is conveniently located near schools, shopping, recreation, and most amenities. The generous basement area currently has an oversized family room, which could easily be converted back to include an additional bedroom. Upstairs, you'll find a spacious living and dining room area that opens to a charming country kitchen. The property also includes an alarm system that extends to the shop located in the backyard. The fenced backyard offers a storage shed, garden space, a covered deck, and timed yard lights for added convenience. The 15' x 31' shop is well-equipped with 220 amp plus 222 amp for a welder, a wood stove and offers workbenches with drawers, and a roof rail. The shop is insulated. Both the house and the shop have newer metal roofs with snow reflectors. (id:61048)
Royal LePage Downtown Realty
5144 Haynes Road
Vernon, British Columbia
5114 Haynes Road offers a full-scale renovation with a modern, elevated finish throughout. The main level has been completely reimagined with clean lines, expansive windows, and a stunning kitchen featuring quartz surfaces, premium cabinetry, a gas range, and a full suite of new appliances. Upstairs you’ll find two bedrooms, two beautifully updated baths, and a dedicated office, creating a layout that feels both functional and polished. Downstairs, the new 1 bed / 1 bath suite is equally refined, perfect for extended family, guests, or a quality revenue option. An additional flex room/optional bedroom adds even more versatility. Flooring has been upgraded across the home with a seamless blend of luxury vinyl plank and plush carpeting for comfort and durability. Step outside to a covered West-facing patio, ideal for taking in evening light, plus a large backyard with a fire pit and patio for effortless outdoor living. Easy-care landscaping and a single-car garage complete the package. A turnkey, thoughtfully rebuilt home in a desirable Vernon location — designed to impress and ready to enjoy. (id:61048)
Canada Flex Realty Group
1572 Valleyview Drive
Cache Creek, British Columbia
Welcome to 1572 Valleyview Drive in Cache Creek. A spacious and inviting family home with 5 bedrooms plus a den and 2.5 bathrooms set in a quiet and private position overlooking Cache Creek Park where the community comes alive during the annual Graffiti Days festival. The main living area features an open concept layout that connects the kitchen dining and living spaces making it ideal for everyday living and hosting friends and family. Large windows take in the park views while maintaining a sense of separation and privacy from neighbouring properties giving the home a peaceful and tucked away feel. With five generous bedrooms plus a den there is plenty of room for growing families guests or home office needs. The layout offers flexibility and functionality whether you are accommodating kids hobbies or working from home. Outside you will appreciate the private yard setting and the covered boat or RV storage structure perfect for protecting your toys and freeing up driveway space. A great feature for anyone who enjoys lake days road trips or outdoor adventures. Located close to town amenities yet positioned to enjoy green space views and community events this home offers space privacy and a strong connection to the Cache Creek lifestyle. (id:61048)
Exp Realty (Kamloops)
110 15300 17 Avenue
Surrey, British Columbia
Welcome home to this spacious 1405 sq ft 2 bed/2 bath centrally located apartment. The open floor plan is fabulous, with generous sized living and dining areas to fit all your house-sized furniture. Enjoy a large kitchen with loads of cabinet space and 2 pantries, there is room for everything. The large master bedroom features lots of closet space, a spa-like ensuite with separate soaker tub & shower. Loads of storage here with a flex space, storage room off the patio and a separate laundry room. It is a well maintained building in a central location, quite and friendly neighborhoods, steps to transit and Semiahmoo Mall. No pets allowed. (id:61048)
Nu Stream Realty Inc.
32814 4th Avenue
Mission, British Columbia
AVAILABLE - Cute 2 bdrm, 1 bath rancher on big lot, with lane access, MD465 zoning, and Mid-Rise Residential Plus OCP designation! House features 2 bedrooms, a 4-piece bath, spacious living room, eat-in kitchen w/ a gas range and lots of cabinets and counter space, a big laundry room w/ lots of room for storage, and a newer hot water tank. Outside you'll find a large backyard, versatile back patio, and a single detached garage. South-looking peak-a-boo view from property. Live in now and/or invest for potential future development. Buyer to independently verify zoning, OCP designation, and any development potential with the City of Mission. (id:61048)
One Percent Realty Ltd.
76 34248 King Road
Abbotsford, British Columbia
AVAILABLE - 2 BEDROOM, 2.5 BATH townhome, approx 1200 sqft in Argyle, a centrally located community near loads of amenities with easy Hwy 1 access. Bright, open layout on the main includes kitchen, dining, POWDER ROOM, and living room with sliding patio doors leading to a spacious balcony - perfect for morning coffee. Upstairs features 2 bdrms, including the primary with full ensuite and full-sized shower. The generously sized second bdrm offers a WI clst, plus there's a full main bath and convenient laundry up. Stylish modern finishes include white shaker-style kitchen cabinetry with large island ideal for the home chef. Stnlss appliances include built-in microwave and gas range. Enjoy a partially covered patio with yard access out back. Just minutes to UFV, shopping and restaurants. (id:61048)
One Percent Realty Ltd.
616 20061 Fraser Hwy
Langley, British Columbia
$500 OFF for first month . Beds/Baths: 1 Bed / 1 Bath . Size: Approx. 750 sq.ft. . Parking: 1 secured gated stall (+ 2 visitor stalls) . Locker: None . Pets: Not permitted . Smoking: Not permitted . Availability: November 15 or sooner . Lease Term: Minimum 1 year . Features: Modern kitchen, stainless appliances, in-suite laundry . Notes: Tenant insurance required (id:61048)
RE/MAX Heights Realty
7540 Welton Street
Mission, British Columbia
Discover this fantastic chance to own a cozy single-family home in the heart of Mission. This charming 2-bedroom, 1-bathroom rancher/bungalow sits on a desirable corner lot along a peaceful, family-friendly street. The fully fenced yard offers exceptional privacy, enhanced by a beautiful mature tree in the front yard. Bring your vision and creativity to transform this inviting home into your perfect space! (id:61048)
Royal LePage Northstar Realty (S. Surrey)
416 32085 George Ferguson Way
Abbotsford, British Columbia
Spacious 2-Bedroom Apartment in Abbotsford - Available Now Offering 1,125sq. ft. of comfortable living space, this home is perfect for individuals or small families. Features: -Large primary bedroom with walk-in closet -Cozy gas fireplace in the living room -In-suite washer & dryer -Private balcony accessible from living room and both bedrooms -Secure underground parking Location: Conveniently located at 32085 George Ferguson Way, steps away from Real Canadian Superstore, shops, parks, and recreation. Security Deposit: Half month's rent Lease Term: 12 months Pets: Negotiable Utilities: Gas and water included; Hydro extra Internet / TV not included Professionally managed by Casado Property Management, RE/MAX Heights Realty. (id:61048)
RE/MAX Heights Realty
23 43680 Chilliwack Mountain Road, Chilliwack Mountain
Chilliwack, British Columbia
Awesome END UNIT at 'Reflections @ Cedar Sky' This 3 Bedrm + Rec Room Townhome is located in one of the best locations in the complex with no direct neighbors behind or beside, allowing for maximum privacy. The open concept main floor features a gourmet kitchen boasting an island, hi-end SS appliances, gas range, quartz counters, & modern 2 tone flat panel cabinetry w/ pantry. Bright great room with rock faced gas fireplace & direct walkout access to the partially covered back patio & yard. Upstairs you will find 3 Bedrms including a master suite with walk-in closet & spa-like 5 piece ensuite. Finished basement with rec room or convert it to a media room or 4th Bedrm. Other features include A/C, double garage with room to park 2 cars out front. No age restrictions and pet friendly complex. (id:61048)
Homelife Advantage Realty Ltd.
51137 Sophie Crescent, Eastern Hillsides
Chilliwack, British Columbia
This Eastern Hillsides home offers a RARE LAYOUT perfect for FAMLIES with teens or buyers looking for MASTER ON THE MAIN. The main floor lives like a rancher, with a luxurious primary suite, laundry, home office, and open-concept kitchen and great room. Easy access from the garage and RV parking makes unloading groceries a breeze. Head upstairs to a massive bedroom and loft space, ideal for guests or hobbies. The basement with 3 bedrooms, theatre room, full bath, and separate entry is roughed in for a suite for multi-generational living. Two covered decks invite summer entertaining and the yard is fenced for the dogs, kids, or grandkids. And you'll love the neighbourhood! It's quiet and family friendly with easy access to HWY 1, Unity Christian School, and trails. Not your average home! (id:61048)
RE/MAX Nyda Realty Inc.
43445 Alameda Drive, Chilliwack Mountain
Chilliwack, British Columbia
Perched on a sprawling 3.12-acre lot, this 3-bedroom, 3-bathroom split-level home offers breathtaking views of the majestic Fraser River. The home features a functional, open concept kitchen with plenty of cabinetry, while the living room showcases expansive windows that fill the space with natural light. Enjoy your morning coffee on the deck as you take in the sweeping river vistas. There are 2 bedrooms on the main floor, including the primary suite with an ensuite, & both rooms feature stunning river views. Downstairs, you'll find a versatile family room with a cozy gas fireplace & access to the lower deck, along with an additional bedroom, full bathroom, a laundry room & storage space. Set in a serene location, this property also offers excellent potential for future redevelopment! * PREC - Personal Real Estate Corporation (id:61048)
Century 21 Creekside Realty (Luckakuck)
737 Pandora Ave
Victoria, British Columbia
Well established Asian restaurant and bar in the heart of downtown. Prime location with heavy foot traffic, surrounded by offices and residential buildings. Popular local destination for authentic Asian Cuisine and drinks. Excellent growth potential. 1 staff washroom and 3 guests washrooms. Basement additional storage space. Come make it your Destined business! Please do not contact staff or business owner regarding the sell of business.* (id:61048)
Pemberton Holmes Ltd.
207 150 Promenade Dr
Nanaimo, British Columbia
It's all about the View! The ultimate Waterfront location overlooking Nanaimo Harbour, Protection & Newcastle Islands can be yours. From the moment you step inside this bright & airy suite you can see the ocean. This spacious 2 bedroom & 2 bathroom unit is move-in ready & features many custom upgrades. The all white kitchen is open to the living & dining areas & all rooms enjoy the views. Appliances all new in 2025 including an electric flat top range, Whirlpool Fridge with bottom freezer & Whirlpool dishwasher. The living room features a new gas fireplace with a dramatic feature wall & tile face. Three new ceiling fans capture & circulate the ocean breeze & the windows & doors are screened & have new verticle blinds. The primary bedroom has a French door to the balcony with retractable screen,ensuite with new walk in shower, new tile floors & custom sink & vanity. The 3 pc main bath with hidden laundry & new Miele stacking washer/dryer. 2 underground parking spots. No Pets. (id:61048)
RE/MAX Professionals (Na)
406 169 Island Hwy S
Campbell River, British Columbia
Discover top-floor oceanfront living at Ocean Shores! This bright condo offers breathtaking views of Discovery Passage, where you can watch sunrises, passing marine life, and coastal scenery right from your windows. The spacious layout features a functional kitchen, large living area, and sliding doors from both bedrooms leading to the expansive balcony. The primary suite includes a walk-in closet and full ensuite with tub and shower, while a second bathroom with shower is conveniently located near the guest bedroom. Skylights in the entry and ensuite add natural light, and in-suite laundry plus ample storage make life easy. Residents enjoy incredible amenities including a beachfront gathering house, oceanfront firepit and BBQ area, and a workshop. Embrace a lifestyle where the ocean is at your doorstep! (id:61048)
Exp Realty (Cr)
9561-9563 & 9569 Gunderson Road
Surrey, British Columbia
Approximately 77,000 SQ FT of graded land for multiple uses including STORAGE/PARKING/RE-LOADING. Centrally located in the Bridgeview Industrial Park off of the SFPH via Tannery Interchange. Site is gated with perimeter fencing. Improvements by Landlord negotiable, build to suite. Asking Rent $32,083.00 plus $8,021.00 Est. Operating Costs. Available Immediately. Contact Listing Agents for additional details. (id:61048)
Heller Murch Realty
6840 89th Street Unit# 314
Osoyoos, British Columbia
Welcome to Unit 346 – 6840 89th Street, Osoyoos, BC, a well-located 2 bedroom, 1 bathroom condo offering exceptional value in the heart of sunny Osoyoos. This top-floor, corner 2 bed, 1 bath unit is ideally positioned directly across from the Osoyoos Elementary School lower field and just a short walk to Main Street. Located at 346-6840 89th Street, this 2 bedroom, 1 bathroom home places you steps from shopping, coffee shops, restaurants, the post office, medical services, the community centre, and the library, making day-to-day living easy and walkable. Osoyoos is well known for its relaxed, quiet atmosphere paired with vibrant summer living, beaches, golf, and outdoor recreation nearby. This third-floor condo offers 958 sq.ft. of functional living space with in-unit laundry and a practical layout ideal for first-time buyers, retirees, investors, or a low-maintenance vacation property. Long-term rentals (minimum 1 month) are permitted, 1 small pet allowed with approval, and the building features secured entry and elevator access. There are no age restrictions on this building. Whether you are looking for a principal residence, income property, or summer getaway, Unit 346 – 6840 89th Street represents one of the best opportunities currently available in Osoyoos at this price point. (id:61048)
Exp Realty
402 1477 W Pender Street
Vancouver, British Columbia
Wow! Priced $100,000 below assessment value! This rare live/work space offers exceptional flexibility for professionals and creatives. The versatile flex area is ideal for a private office, art or design studio, photography or content room, consulting or wellness space, or extra storage to keep the main living area functional. This beautifully updated 890 sf unit features custom exposed brick walls, tailored closet inserts, and a bespoke kitchen island designed exclusively for the space. Floor-to-ceiling windows and over height ceilings fill the space with natural light, creating a bright and inspiring environment for both work and daily living. Perfect for professionals seeking a client-friendly setting, creatives needing a studio, or anyone who values the convenience of living and working in one stylish space. Building amenities include concierge service, A/C, pool, sauna, steam room, guest suite, and EV parking. (id:61048)
Exp Realty
5641 Cowrie Street
Sechelt, British Columbia
All information is approximate and needs to be verified. Unit-101 is 3,000 SF at $27 PSF, plus A/C (Commercial) Unit-102 is 1,240 SF at $30 PSF, plus A/C (Commercial) Unit-201 is 695 SF at $1,604.25 per month, 1 bed/1 bath (Residential) Unit-202 is 1,030 SF at $1,523.86 per month, 2 bed/1 bath (Residential) Unit-203 is 843 SF at $1,503.94 per month, 2 bed/1 bath (Residential) Unit-204 is 800 SF at $1,836.10 per month, 2 bed/1 bath (Residential) Unit-205 is 800 SF at $1,580.69 per month, 2 bed/1bath (Residential) (id:61048)
Royal LePage Sussex
