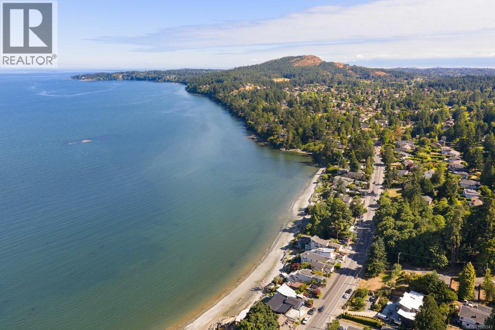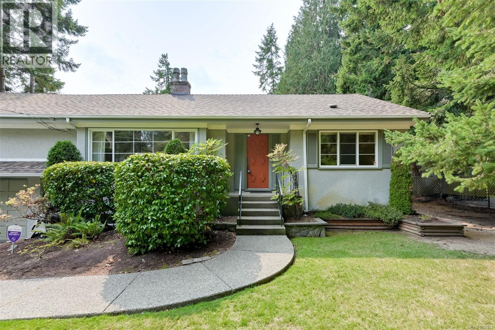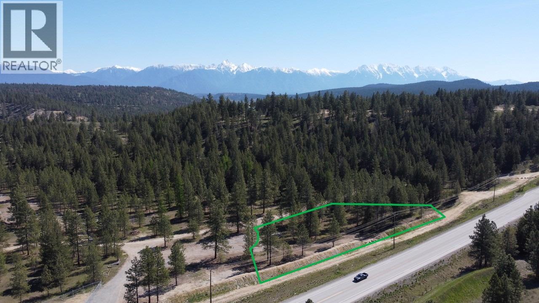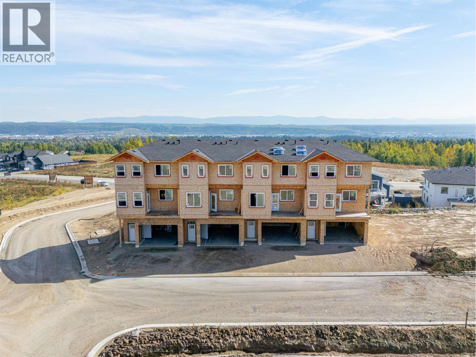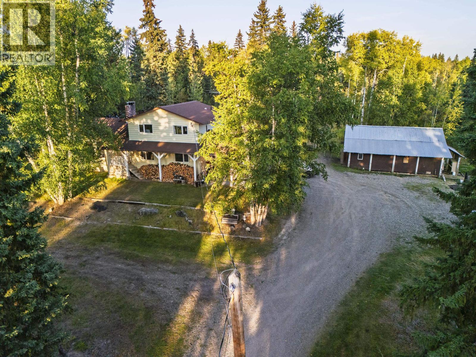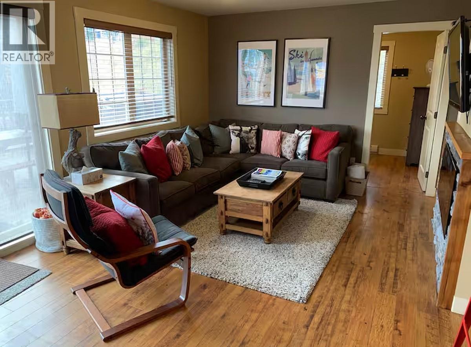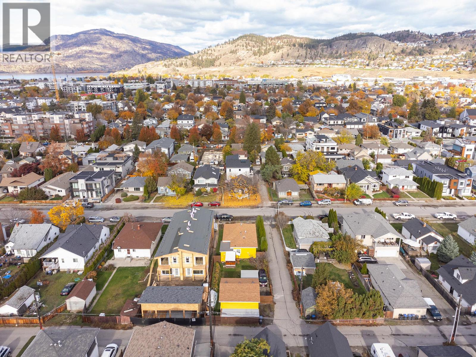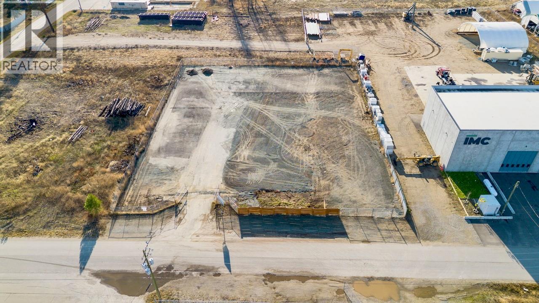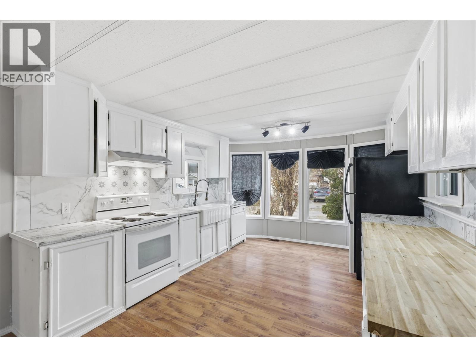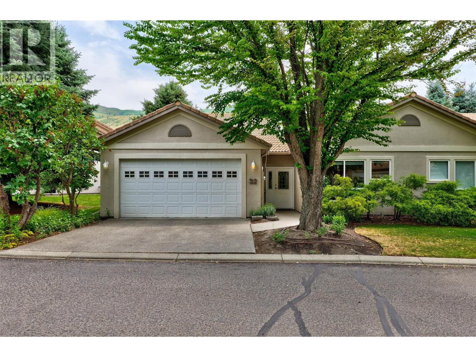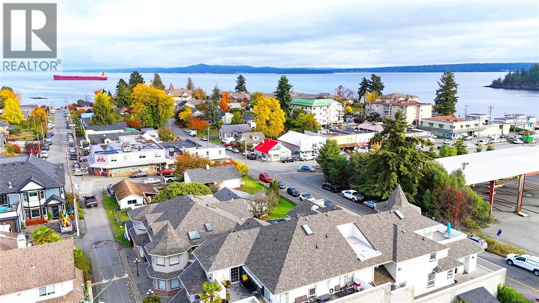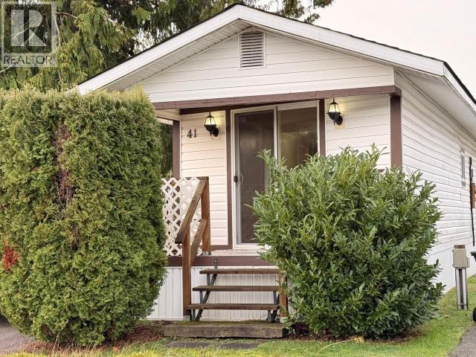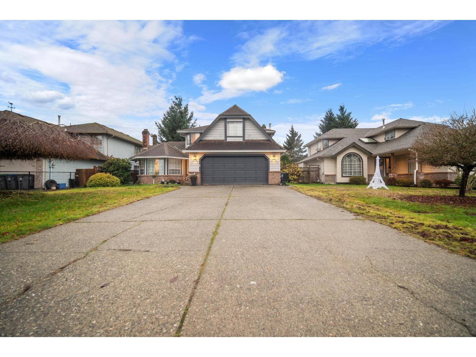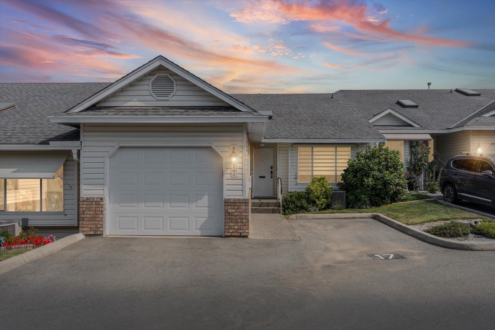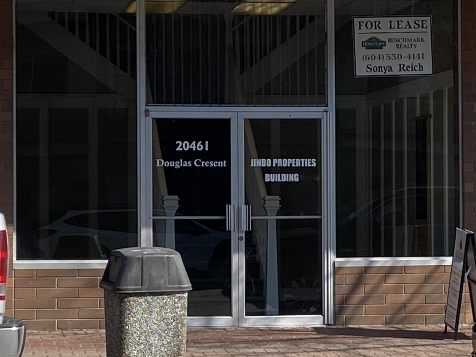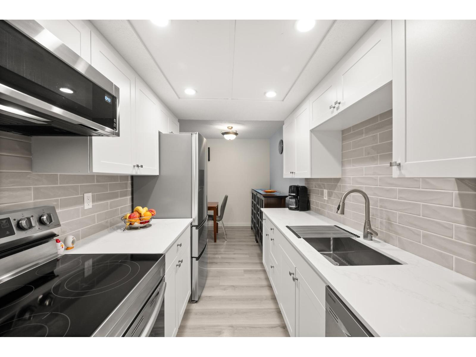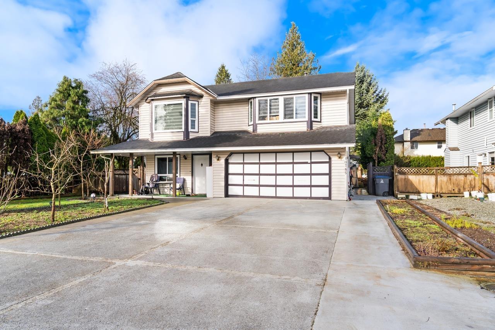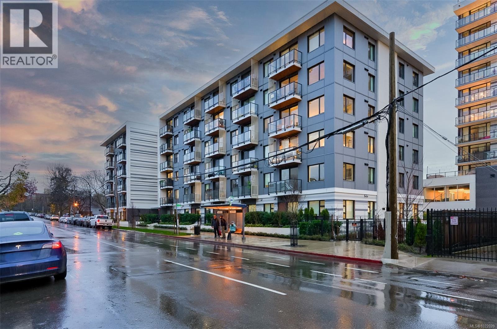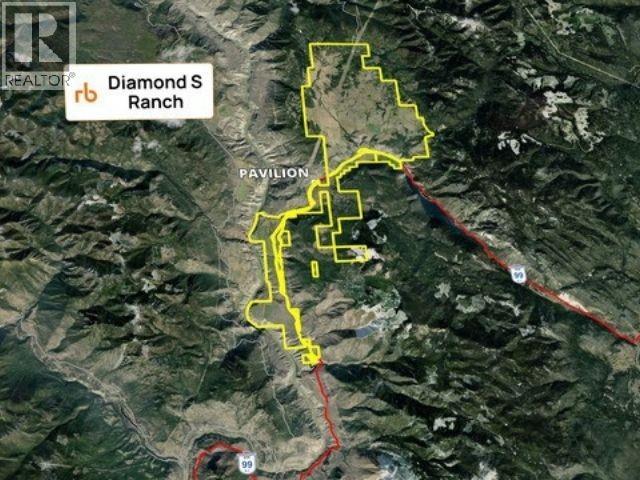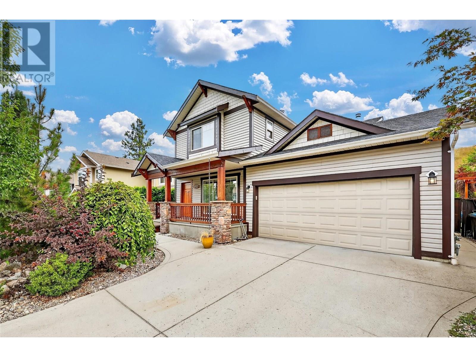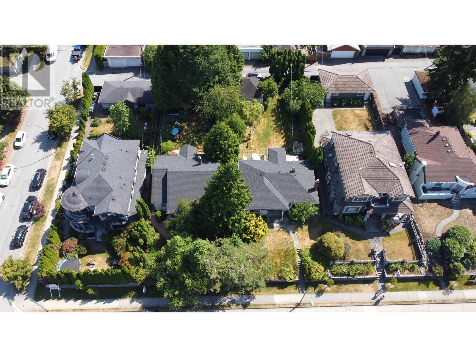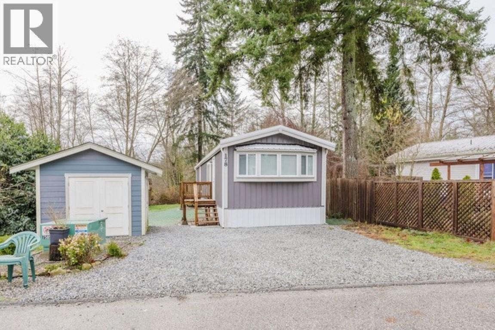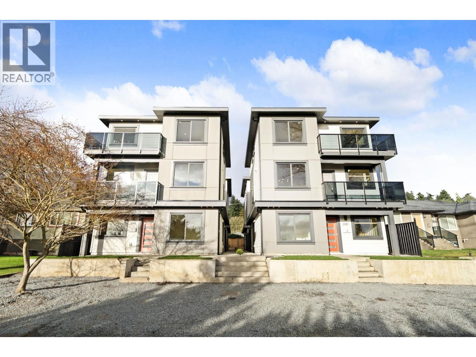Presented by Robert J. Iio Personal Real Estate Corporation — Team 110 RE/MAX Real Estate (Kamloops).
E 7300 Vedder Road, Sardis East Vedder
Chilliwack, British Columbia
SHARED OFFICE SPACE - Professionally Managed! High profile Vedder Rd. Location with plenty of free on site parking for staff and guests. Offices available for 1-4 CO-Workers with 24/7 access, phone, high speed internet, WIFI, use of printer and photocopier, staffed reception desk (Monday - Saturday 8:30AM to 5PM) fully accessible washrooms, kitchen, monitored security system, furnished office packages, boardroom/meeting rooms available by appointment. All for one monthly fee. Business made Easy!! Call for details. (id:61048)
RE/MAX Bob Plowright Realty
5015 Cordova Bay Rd
Saanich, British Columbia
First time on the market! This rare waterfront offering presents a golden opportunity to build your dream home in one of Cordova Bay’s most desirable locations. Set on a 0.124-acre lot with breathtaking views over Haro Strait and the Gulf Islands, the original 1948 home is ready for its next chapter. Surrounded by multi-million dollar residences, this property offers direct beach access and endless potential to create a custom oceanfront retreat. Enjoy sunrise paddles, beach strolls, and the peaceful rhythm of coastal living—all just minutes from Mt. Doug Park, schools, golf, Broadmead Village, and downtown Victoria. A legacy property in a legacy location—bring your vision and make it yours. (id:61048)
Macdonald Realty Ltd. (Sid)
2587 Macdonald Dr W
Saanich, British Columbia
Escape to a private oasis in desirable 10 Mile Point. Nestled on a large, sunny lot, offering exceptional privacy and a peaceful setting, this charming 3bed/3bath home is brimming with potential! The main floor spans 1,631 sqft and features a living room with warm wood floors and fireplace, a kitchen with ample cabinetry and dining area with access to a large deck perfect for entertaining and enjoying the afternoon sun. You’ll also find the primary bedroom and the second bedroom along with separated upper floor where there’s a spacious rec room adding 623 sqft of versatile living space. The lower floor adds a family room, a flex space, bedroom & bathroom providing plenty of room for family. The hobbyist will delight in 2 separate workshops. Car enthusiast? There's 2 garages as well! Additionally, there's a large greenhouse and a shed on the property. Located on Macdonald Drive West, close to a beach access and Cadboro Bay Village, this home is a rare find in a coveted neighborhood (id:61048)
Rennie & Associates Realty Ltd.
6145 Parnaby Road (Lot A9)
Cranbrook, British Columbia
Build your dream home on this beautiful 1.92-acre lot in Shadow Mountain Estates, a master-planned community just minutes from Cranbrook. Lot 9 features flat, buildable land, making it ideal for a smooth and straightforward build. Located near the St. Mary River, this future parcel is surrounded by natural beauty. There are 24 spacious lots available ranging from 0.77–6.43 acres, all of which will be fully serviced with municipal water, sewer, underground power, natural gas, and paved road access. Development is underway, with completion anticipated in summer 2025, giving you time to plan and design your perfect home. Owners will enjoy access to shared private greenspace along the river for fishing, relaxing, and enjoying the outdoors. Located close to world-class golf, skiing, hiking trails, and only 7 minutes from the Canadian Rockies International Airport, this community offers peaceful acreage living with unbeatable convenience. Current monthly fees: $119 for water/sewer and $35 for the HOA (covers shared road access). These fees will decrease as more homes are built. Property taxes and levy information are not yet available, as Title is expected to registered in June/July. (id:61048)
Landquest Realty Corp. (Interior)
1804 7785 Southridge Avenue
Prince George, British Columbia
LATITUDE 60, a modern townhouse collection in College Heights, designed to 'ELEVATE YOUR EVERYDAY'. This fully finished three storey home features an attached double car garage. Upstairs, there are three bedrooms, two of them with a walk-in closet. Enjoy beautiful mountain views from your primary suite. Sleek quartz countertops and stylish finishes throughout, with project-standard appliances (fridge, electric stove, range hood/microwave, dishwasher, washer and dryer) and GST included in the sale price. This unit offers a balcony off the living room and also a balcony off the eating area. Pets are welcome with restrictions. Extras include: a garage door opener with remotes, a brushed concrete driveway and air conditioning. Strata fee = $348.54/mo. Estimated completion is December 2025. (id:61048)
RE/MAX Core Realty
9930 Skylark Road
Prince George, British Columbia
Click the "Brochure" button below for more information. Live the country dream just 10 minutes from town! This 5.29-acre property in sought-after Beaverley has it all. The 2600+ sq ft home features 6 bedrooms, 3 bathrooms, and 2 cozy wood fireplaces, providing ample space for everyone. Outside, you'll find a massive 30'x34' detached barn ideal for projects or storage, a tall carport for your RV, and plenty of fenced areas for animals. This is the perfect setup for your family and your hobbies. Don't wait to see this incredible property! (id:61048)
RE/MAX Core Realty
1322 Kaufmann View Unit# 13
Golden, British Columbia
For more information, please click Brochure button. Updated ground level cozy condo surrounded by mountain views on your favorite ski hill! Hot Tub for 4 on large deck. Windows on 3 sides of the Townhouse. Two bedroom and one bathroom. Updated Fireplace, Beds, TV, Dishwasher, Fridge, Hot Water Tank, Tub-Shower. (id:61048)
Easy List Realty
795 Lawson Avenue
Kelowna, British Columbia
LOCATION! LOCATION! Enjoy downtown living on this large corner lot. Live in this solid house with a detached shop, build your dream home, or develop the property with a 4-plex. Ideally situated in one of Downtown Kelowna's most desirable and rapidly revitalizing areas. With a MF1 zoning designation, this property is a prime canvas for multi-family residences, offering exceptional potential for your next project. The existing house and large detached garage offer immediate holding income as you plan your development, or can be a base for initial planning. This isn't just a property; it's a chance to capitalize on a fantastic investment in a vibrant, growth-oriented neighborhood that's currently experiencing an influx of new builds. You'll be just a short walk from the bustling downtown core, where you can enjoy an array of shopping, diverse dining, cultural experiences, and beautiful Okanagan Lake beaches, all with convenient public transit access. The upcoming UBCO campus is set to further enhance the area's appeal and future demand. The lot's strategic corner location, at the intersection of an alley, allows for access from three sides, presenting numerous versatile development opportunities. For added convenience, Kelowna International Airport (YLW) is only 15 minutes away and Okanagan Lake is a short walk, ensuring easy access to both travel and local recreation. Don't miss out on this exceptional chance to make your mark in a thriving community! (id:61048)
Royal LePage Kelowna
3818 Kenwood Gate Lot# B
Scotch Creek, British Columbia
Check out this incredibly rare opportunity to acquire a 0.99-acre Light Industrial vacant lot in the heart of the highly sought-after Scotch Creek community of the North Shuswap. This flat, usable parcel is fully fenced and ready for your business ideas, offering immediate value with a well already on-site. Power is directly across the street from the entrance. This property is ready for immediate utilization. The Light Industrial zoning offers exceptional versatility for business owners and investors alike. Whether you are looking to establish a contracting headquarters, build indoor/outdoor storage solutions, or open a vehicle repair shop, this location delivers. Primary permitted uses include: Mini Storage and Indoor/Outdoor Storage, General Trade Contracting Office and Works Yard, Automotive Shop , Welding and Mechanical Repair Shop, Manufacturing, Fuel Storage, Plant nursery and Services, Recycling Drop-Off Facility. Secondary permitted uses include: Accessory Upper Floor Dwelling Unit, Accessory Retail Store, and other Accessory Uses. Light Industrial land of this caliber in the North Shuswap is hard to come by. Secure your business future in this established and growing Shuswap community today. (id:61048)
Royal LePage Access Real Estate
220 G&m Road Unit# D3
Kamloops, British Columbia
This 4 bedroom, 1 bathroom home offers a great mix of comfort and practicality and is vacant with quick possession available. Enjoy peace of mind with upgraded electrical, a new furnace, and a new air conditioner. Inside, the cheater ensuite adds convenience, while the WETT certified woodstove creates a warm and inviting atmosphere. Outside, the fully fenced yard is spacious and private, complete with two sheds for added storage. A great option for families, first time buyers, or anyone wanting room to spread out. (id:61048)
Stonehaus Realty Corp
650 Harrington Road Unit# 32
Kamloops, British Columbia
FULL BASEMENT, 2,627 SQFT HOME! Welcome to 32 - 650 Harrington Road! This bright and beautifully maintained 2-bedroom, 2-bathroom is located in the highly sought-after, gated community of West Pine Villas in Westsyde. Enjoy the ease of living in this spacious home featuring vaulted ceilings, a cozy gas fireplace, and an open-concept living and dining area filled with natural light. The kitchen offers ample cabinetry, a sunny breakfast nook, and easy-access patio that backs onto green space, perfect for morning coffee or summer evenings. The generous primary bedroom includes a massive walk-in closet with a full ensuite, while the second bedroom and full bath provide great space for guests. Additional highlights include a double-car garage, central A/C, and a quiet, friendly community that welcomes all ages. Downstairs, the full, unfinished basement offers an additional 1,272 sq.ft. of space, ready for your ideas. Add bedrooms, a home gym, media room, workshop, or just enjoy all the storage space. Just steps from The Dunes Golf Course, riverside trails, shopping, and transit, this home combines comfort, convenience, and low-maintenance living in one of Kamloops’ most desirable complexes. Contact the listing agent with your questions, or to book a viewing! (id:61048)
Exp Realty (Kamloops)
202 9844 Croft St
Chemainus, British Columbia
Enjoy effortless ocean-view living in this bright, impeccably clean 2-bed condo located in a quiet, well-managed adult building in the heart of Chemainus. The open layout, large windows, and electric fireplace create a warm, inviting space, while the spacious bedrooms offer comfort and flexibility. The primary suite features a walk-in closet, updated ensuite, and access to a private balcony with peaceful ocean views. With in-suite laundry, great storage, a dedicated parking stall, and a separate locker, this home is designed for low-maintenance living. Steps to shops, cafés, restaurants, transit, and the waterfront, it’s ideal for those seeking convenience and walkability. Pet-friendly and move-in ready, this property also offers strong long-term investment potential, especially with the new Cowichan District Hospital opening nearby in 2026. A smart buy in a desirable coastal community. (id:61048)
Sutton Group-West Coast Realty (Dunc)
41-7624 Duncan Street
Powell River, British Columbia
Welcome to this bright and move-in-ready 2-bedroom, 1-bathroom home in Blue Mountain Manufactured Home Park. Situated on a large corner lot, this property stands out with its beautiful mature cedar tree, offering natural privacy and a generous yard space perfect for gardening, relaxing, or outdoor entertaining. Inside, you'll appreciate the exceptional open layout that feels both spacious and functional. Recent updates include fresh paint throughout and a brand-new stove, making the home feel clean, modern, and ready for its next owners. A great opportunity to enjoy comfortable, affordable living (PAD 525/M) in a friendly park setting--don't miss your chance to make this inviting home yours! (Some photos have been virtually staged to showcase potential) (id:61048)
Royal LePage Powell River
18592 62 Avenue
Surrey, British Columbia
Welcome to this sought-after Eaglecrest subdivision. This spacious home features an open kitchen and family room area, perfect for gatherings, with ample cupboards and counter space. With three bedrooms, a versatile games room (potentially a fourth bedroom), and a den, there's plenty of room for family activities. Home includes a private backyard, storage shed, making it an ideal space for outdoor enjoyment. This property presents a fantastic opportunity for those looking to make it their own. With a competitive price point-this is a chance to invest in your vision. Bring your creativity and personal touch to transform this house into your dream home! (id:61048)
Homelife Benchmark Realty Corp.
Team 3000 Realty Ltd.
17 3054 Trafalgar Street
Abbotsford, British Columbia
Welcome to Whispering Pine Meadows-one of Abbotsford's most sought-after age-restricted communities. With 2330 sq/ft, this 3 bdm/3bth home has been fully renovated from top to bottom showcasing intelligent upgrades and thoughtful design throughout, leaving nothing untouched. With a versatile downstairs kitchenette, it's ideal for couples who love to entertain or for those seeking a private in-law suite to support independent living for a parent. Located just minutes from major shopping hubs, city transit, and the serene Mill Lake Park, this home blends luxury living, comfort, convenience and community in perfect harmony. Don't miss out on this rare opportunity! AC, Furnace, HW Heater all installed 2021. (id:61048)
RE/MAX Truepeak Realty
2 20461 Douglas Crescent
Langley, British Columbia
FOR LEASE, 442 sq.ft. 2nd level office space for lease in Langley City. Zoned C1. Base rent $18.00/sf/annum for 1st year, 2025 additional rent $15.01/sf/annum includes Hydro, A/C & heating and comes with 1 parking stall. (id:61048)
Homelife Benchmark Realty (Langley) Corp.
104 1320 Fir Street
White Rock, British Columbia
THE WILLOWS - a special gem of the White Rock's heart. This ground-level home promises comfort & convenience. Warm & inviting 922sf, 2 spacious bedrooms, 1 bath & a large sunroom offering a perfect extension to your living space. With brand new kitchen cabinets, countertops, appliances, blinds, new flooring throughout and recently painted, this home is ready for you to just unpack. 1 parking stall and locker, free shared laundry conveniently located few steps down the hall. Amenity room for you to socialize, or enjoy the common garden & put your green thumb to work. Few minutes to the iconic pier, pristine beach, an array of eateries & independent shops, Secondary School & Library. No age restrictions, 2 cats okay, no dogs. White Rock's magic is undeniable; this is the coastal living at its best! (id:61048)
Stilhavn Real Estate Services
10785 155a Street
Surrey, British Columbia
Don't miss out on this fantastic home on a 8500 sq lot! Recently fully renovated with a brand-new kitchen, new appliances, fresh paint, new floor, and a beautifully updated bathroom. This property is just a 5-minute walk to Dogwood Elementary School, close to Fraser Heights Secondary, Recreation center and shopping center markets. A standout feature is the massive 24x20 detached hobby shop/workshop at the back, perfect for all your projects. The home also offers a double garage and spacious living with 3 bedrooms and 2 bathrooms. Property contains accommodation which is not authorized. The basement entry is separate and currently rented to wonderful tenants who are interested in staying. Come see all this home has to offer! Video Link https://youtu.be/Cz_xgCadUwE (id:61048)
Team 3000 Realty Ltd.
407 1115 Johnson St
Victoria, British Columbia
First viewing opportunity Thursday, December 18th 3:00-4:30 so stop by! This modern corner unit has loads of natural light, over-height ceilings and an efficient design for a comfortable living space. This layout offers bedrooms on opposite sides of the suite (great for a roommate) and both bedrooms have walk-in closets and black out blinds. Luxury vinyl plank flooring throughout for a seamless look and easy care cleaning. There is a dedicated parking spot, plus a car and e-bike share program. A dog-lover's ideal with a pet run to keep your pooch entertained and exercised, plus a wash station for dirty paws! Outside children's play area, and a meeting/media room to foster a sense community within Haven. Located on upper Johnson where you can easily walk to the Fernwood or Rockland neighbourhoods, head downtown to take in all the events and sites of vibrant Victoria or go south to Beacon Hill Park. Two terrific grocery stores close by so you can leave you car at home. . (id:61048)
Royal LePage Coast Capital - Chatterton
44812 Highway 99 Highway
Lillooet, British Columbia
Diamond S Ranch – One of Western Canada’s Most Dramatic Landscapes Nestled near the mighty Fraser River, Diamond S Ranch spans 13,546 ± acres of truly breathtaking country—rolling grasslands, irrigated hayfields, and broad benches rising into the rugged Marble Range. With 3,500 ± acres dedicated to hay and grazing, diverse elevations, and a multi-pivot irrigation system, the ranch supports 2496 AUM capacity and delivers reliable, productive range throughout the seasons. Across this vast landscape, new fencing, multiple access points, equipment storage, homes and housing, barns, shops, corrals, and working facilities create a complete cattle operation ready for seamless transition. Lakes, creeks, and sweeping mountain views define the property, offering both scale and serenity. Diamond S is a rare Western Canadian holding—rich in beauty, history, and natural capability—where expansive rangeland and dramatic scenery come together in one extraordinary ranch. More information available on https://www.rbauction.com/mp/bc-ranches. (id:61048)
RE/MAX Kelowna
982 Paret Crescent
Kelowna, British Columbia
Welcome to this beautiful family home in the heart of Mission! This spacious residence offers 4 bedrooms and 4 bathrooms, ideal for growing families. The large, private, fully fenced backyard is perfect for entertaining and even has room for a pool if desired. Enjoy comfort year-round with central air conditioning, gas forced air heat, and a cozy gas fireplace. The bright kitchen features a gas stove and opens to the walk-out backyard. Recent updates include newer carpets, window blinds and paint throughout. The home also features underground sprinklers, a double garage, and potential for a one-bedroom suite in the basement with a separate entrance. Located in a fantastic neighbourhood, you're just minutes from schools, shopping, restaurants, and recreational facilities. A perfect blend of space, comfort, and convenience—don’t miss this opportunity! (id:61048)
Coldwell Banker Executives Realty
4111 Ash Street
Vancouver, British Columbia
Prime development opportunity at the SW corner of Ash Street and West King Edward Ave in Vancouver's Cambie Corridor! This site offers 4 homes on a 200' x 150' lot, totaling 30,000 sq. ft. Strategically located seconds from King Edward SkyTrain station, providing unparalleled convenience and connectivity. Key Features: Unmatched Location: In the heart of the Cambie Corridor, close to top amenities, parks, and schools. Transit-Oriented Development: Within the Transit-Oriented Development Guidelines, ideal for high-density, mixed-use potential. Development Ready: Significant potential under the Cambie Corridor Plan. Don't miss this rare opportunity to secure a premier development site in one of Vancouver's most desirable areas. Act now to capitalize on this strategic location and the growing demand for urban living spaces. (id:61048)
Homeland Realty
178 1413 Sunshine Coast Highway
Gibsons, British Columbia
Feels like new and move-in ready! This stunning 2-bedroom, 1-bath single-wide mobile home is located in the desirable Poplar Estates. Renovations include new windows, appliances, flooring, paint, countertops, lighting, and an energy-efficient heat pump. Immaculate condition throughout, nothing to do but move in. Enjoy a spacious layout backing onto a quiet greenbelt, offering privacy and a peaceful setting. Situated in a well-maintained, family-friendly community with full-time on-site management. Conveniently close to town, on a bus route, and within walking distance to the iconic Bonniebrook Beach. An excellent opportunity to own in a safe, growing community, don´t miss out! (id:61048)
RE/MAX City Realty
2 3881 Hurst Street
Burnaby, British Columbia
Welcome to this exceptional brand-new private DETACHED home in the heart of the highly sought-after Metrotown area-offering true independence not found in attached multiplex residences. This thoughtfully designed 3-level home features 2,226 sq. ft. of bright, open-concept living with modern elegance throughout. Highlights include central air conditioning, striking electric fireplace, EV Charger and much more. The home offers 5 spacious bedrooms, a gourmet kitchen with gas range, and expansive living areas ideal for entertaining. A fully finished LEGAL 2-bedroom lower-level suite provides flexibility for extended family or mortgage helper. Walking distance to Central Park, and minutes to Metrotown, BCIT, Transit,and Schools. OPEN HOUSE: Sat/Sun Dec 20/21 from 2-4PM. (id:61048)
Rennie & Associates Realty Ltd.

