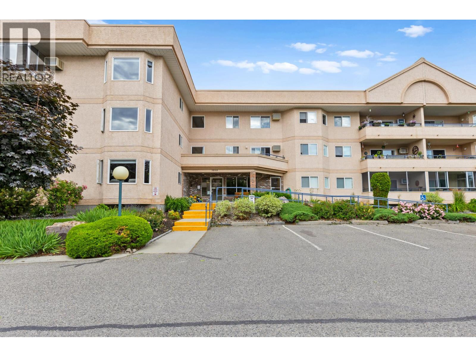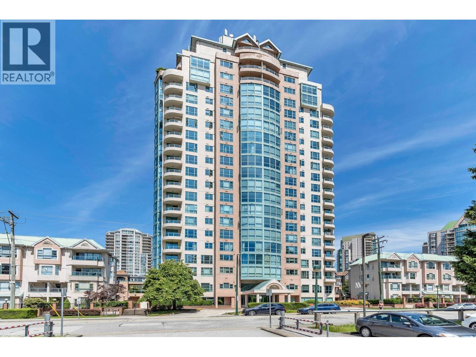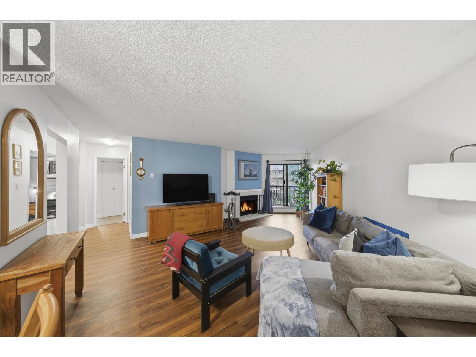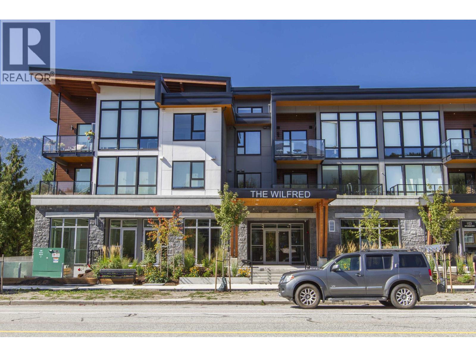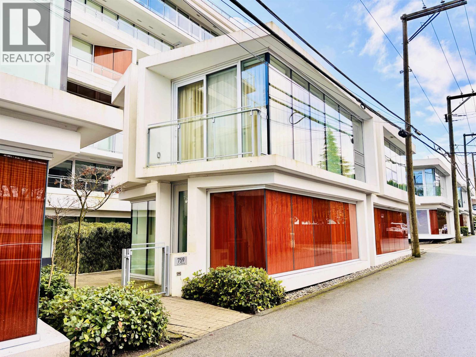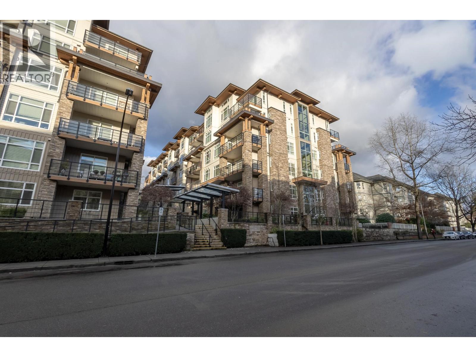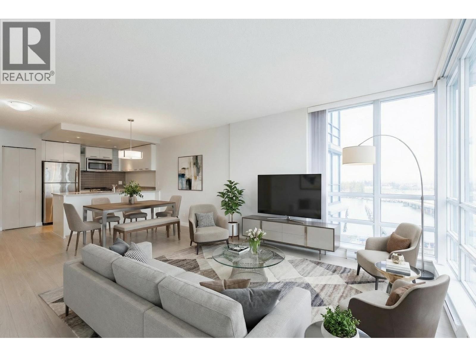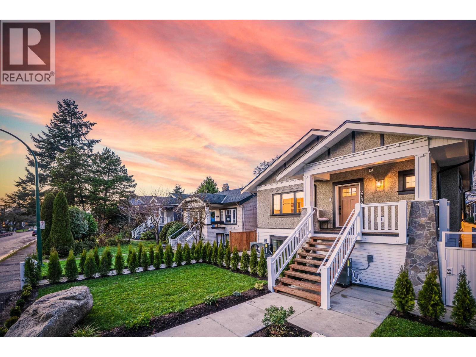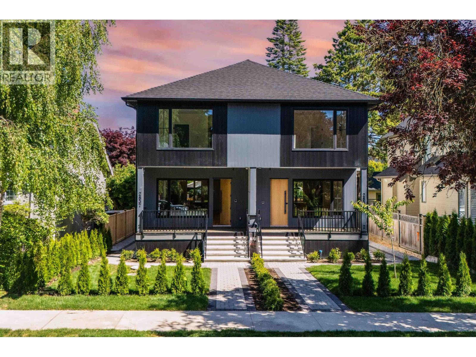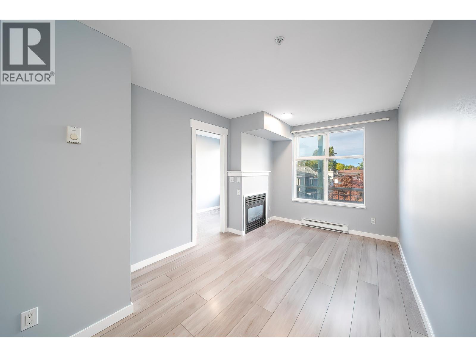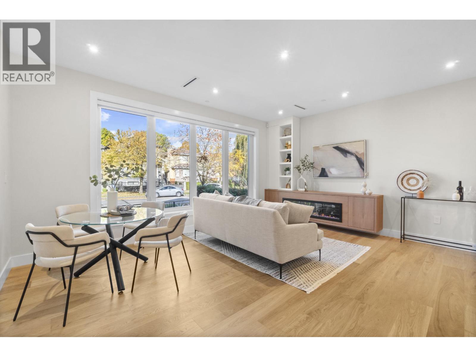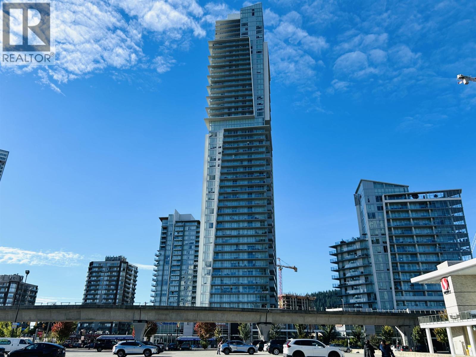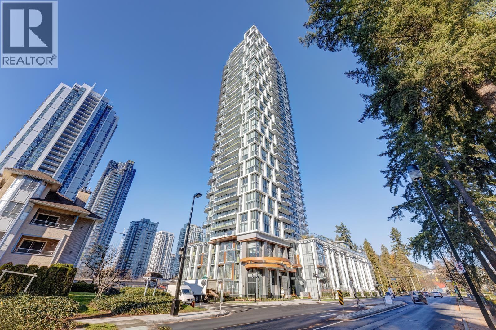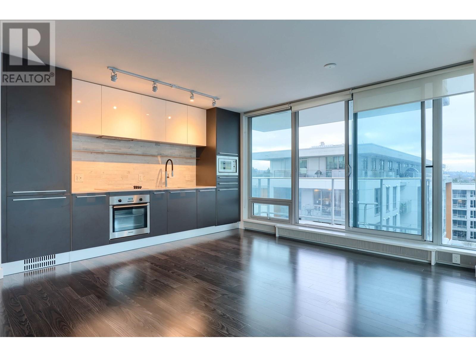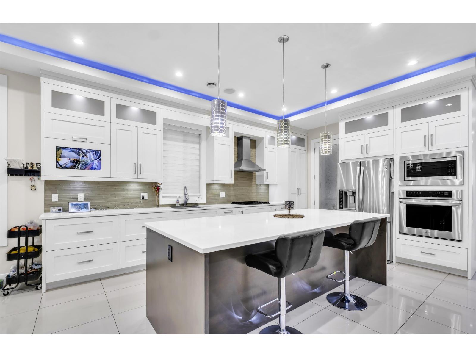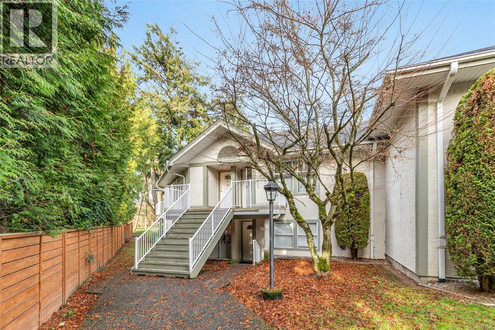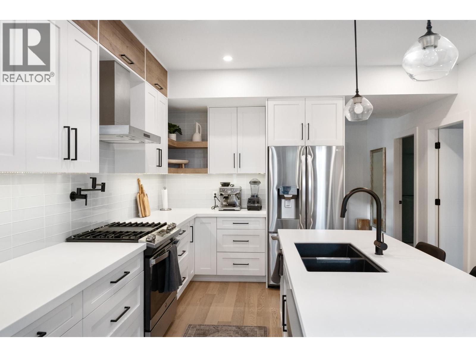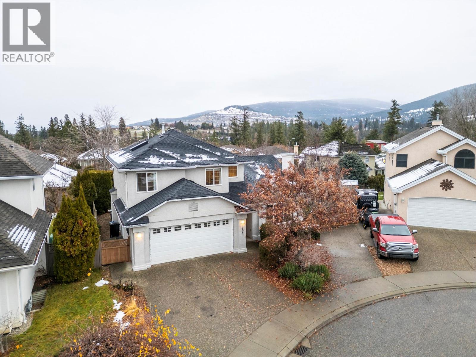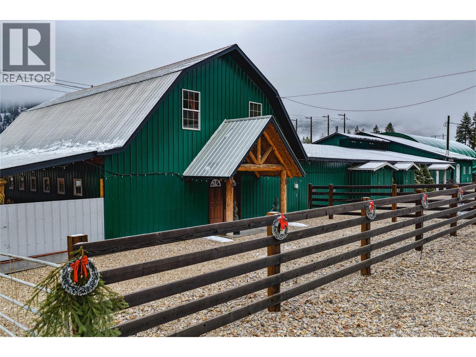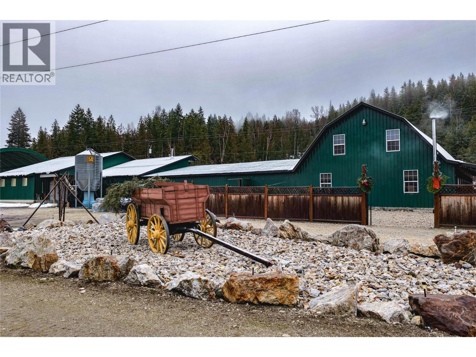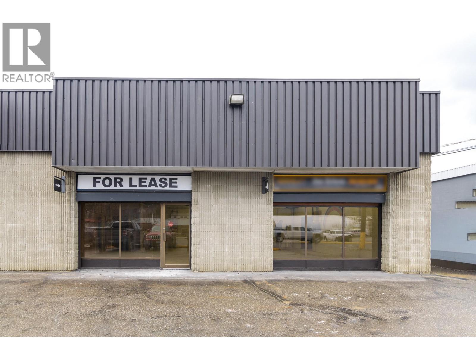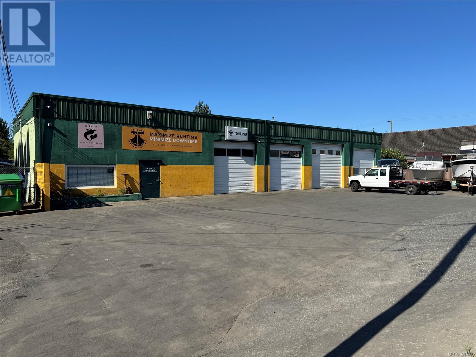Presented by Robert J. Iio Personal Real Estate Corporation — Team 110 RE/MAX Real Estate (Kamloops).
3858 Brown Road Unit# 205
West Kelowna, British Columbia
Celebrate the NEW YEAR with this Meticulous condo to call Home! Updated 2 bedroom, 2 bathroom bright unit located in a 55+ building that is well maintained. Friendly quiet community at Linden Estates. Tons of upgrades over the last 10 years including fresh painted walls, door, trim, laminate flooring and baseboards in the main living area and 2nd bedroom. New carpet in Main bedroom, new window coverings throughout, new Corian counter, tile backsplash, kitchen sink, new stainless steel kitchen appliances, new toilet in main bathroom, new faucets in kitchen and two bathrooms + multiple new light fixtures! This bright condo is located on the quiet side of the building, providing a large covered deck to enjoy outdoor dining with friends and family. Walking distance to grocery stores, Johnson Bentley Recreation Centre, cidery, winery and Glen Canyon Regional Park. Includes in-suite laundry and has a great size in-suite storage locker in the secure underground parkade. RV parking available on large outdoor surface lot. The complex hosts an activity room and workshop. In the heart of charming West Kelowna, this open concept home provides an easy lock-and-go Okanagan lifestyle! (id:61048)
RE/MAX Kelowna
272 Waterleigh Drive
Vancouver, British Columbia
Imagine coming home to a resort-style haven. A private garden path leads you directly into a unique, sunken living room, creating an immediate sense of arrival. The home flows seamlessly from a formal dining room to a gourmet kitchen and inviting family room. Retreat to the large primary suite, where floor-to-ceiling windows frame a picturesque garden and waterfall, complemented by a generous ensuite oasis. Live large with the elegance of a detached home while enjoying the practicality of a townhouse. Its central location offers unparalleled convenience: walk to transit and golf, or drive moments to reach downtown, UBC, Oakridge Centre, and Richmond. This property is also part of the prestigious Churchill school district. (id:61048)
Multiple Realty Ltd.
1605 3071 Glen Drive
Coquitlam, British Columbia
Welcome to Parc Laurent, a BOSA Built Beautiful home fully renovated spacious home 718 SqFt, floor-to-ceiling windows with lots of natural light & airy. Offers a breathtaking panoramic view of Westwood plateau, Mt. Baker, and Lafarge Lake! In suite laundry, Two parking & storage locker. Prime convenient location within walking distance to Coq Centre Mall & Shopping, every kind of restaurants & entertainment. 2 min walk to Skytrain & transit including the West Coast Express. Families will love the proximity to Glen Elementary, Pinetree Secondary, and Douglass College. Enjoy nearby recreation at Lafarge Lake/Park, Town Centre, Coq library & Aquatic Centre. This is a well-maintained 23-storey high-rise with recent upgrades. Amenities include Gym, Partyroom. Enjoy the low Main Fee waiting for you! (id:61048)
RE/MAX Crest Realty
238 8500 Ackroyd Road
Richmond, British Columbia
Exceptional value. This is a rare opportunity to secure a large, updated, well-laid-out home in one of Richmond´s most convenient locations. Offering over 800 square feet, the size alone sets this home apart, with generously sized rooms and excellent storage throughout. The layout is practical and comfortable, with clearly defined living and dining areas, a functional kitchen with ample cabinetry, and a bedroom that easily fits king-sized furniture. Multiple storage areas add everyday ease and flexibility, whether you´re upsizing from a smaller condo or downsizing without wanting to give up space. The unit looks onto the quiet inner courtyard, providing a calm outlook within a well-maintained building. Step outside and you´re moments from Richmond Centre, SkyTrain, shops, restaurants, and services-everything you need is right at your doorstep. A large, quiet home in a prime, walkable location, offered at a price that can't be beat! (id:61048)
Oakwyn Realty Ltd.
202 1870 Dowad Drive
Squamish, British Columbia
Welcome to The Wilfred! This southwest facing 3 bedroom, 2 bathroom corner residence offers a thoughtfully curated colour scheme paired with brushed nickel hardware, stainless steel appliances, a gas range, roller blinds, quartz counters, hardwood flooring in the main living areas, soft carpeting in the bedrooms, and the rare benefit of TWO secure parking stalls. Strata fees include hot water and gas, a dedicated storage locker, and access to a common bike room. Flooded with natural light and showcasing striking views of The Chief and the Tantalus Range, this location puts you steps from trails, schools, shops, and restaurants, with quick and easy highway access. With the reassurance of a 2-5-10 home warranty, this home delivers comfort, convivence and long term confidence. (id:61048)
RE/MAX Masters Realty
759 W 41st Avenue
Vancouver, British Columbia
Architecture meets art at APERTURE. This rare 3-bed & Den,2.5 bath, detached concrete townhome by award-winning Arno Matis redefines luxury living. Inspired by iconic stacked timber, the façade features signature "aperture" frames that channel sunlight through expansive floor-to-ceiling windows. Inside, soaring ceilings amplify the space, leading to a gourmet kitchen equipped with Miele appliances, quartz counters, and rich wood-veneer cabinetry. The open-concept living area flows seamlessly to the backyard, perfect for indoor-outdoor entertaining. The upper levels offer a functional layout with 3 spacious bedrooms and a den. Indulge in spa-inspired bathrooms wrapped in floor-to-ceiling marble. Built to LEED Gold standards with efficient central heat/cooling. Includes 2-car Private garage. (id:61048)
RE/MAX Select Properties
611 2465 Wilson Avenue
Port Coquitlam, British Columbia
Discover this bright, top-floor 2 bed, 2 bath home at Orchid Riverside by Quantum Properties! The ideal layout features split bedrooms, vaulted ceilings for an airy feel, a cozy breakfast bar, and space for your home office. Enjoy open-concept living with quartz countertops, stainless steel appliances, laminate floors, and fresh paint-move-in ready and stylish. Amenities include a guest suite, sauna, library, fitness centre and a theatre room. Just minutes to schools, parks, walking trails, Coquitlam River, Gates Park. Poco Rec Centre, West Coast Express and highway access. Pets and rentals allowed. A top-floor standout you won't want to miss! (id:61048)
Century 21 Coastal Realty Ltd.
1202 3111 Corvette Way
Richmond, British Columbia
Welcome to your perfect Richmond retreat! This spacious 1 bedroom, 1 bathroom home offers modern living in one of the city´s most connected locations. Step out onto your private balcony and enjoy stunning mountain views, all while being right next to the prestigious Westin Hotel. Inexpensive membership fee to access the great fitness facilities including indoor pool, spa and exercise center at the WESTIN HOTEL. Open concept layout is designed for both comfort and convenience and large windows bring in natural light. Situated minutes from Costco, airport, River Rock Casino and only a 5-minute drive into Vancouver. Daily conveniences, entertainment, and transit are right at your doorstep, making it ideal for both homeowners and investors. (id:61048)
Stonehaus Realty Corp.
2735 W 8th Avenue
Vancouver, British Columbia
Exquisite 1922 Kitsilano craftsman , Ready to move West Vancouver's most coveted neighborhoods, this beautifully crafted Top 3 bedroom, 2 bathroom boutique home offers 1145 Sq Ft of functional, high end living. Designed with comfort and style in mind, it features central A/C, Wolf/bosch appliances, and quartz surfaces throughout-including a spacious island that's perfect for hosting family and friends. Additional features include a full security and alarm system, EV charging capability, and a Fully fenced private back yard-ideal for outdoor play, pets or weekend gatherings. Setfrom just a short stroll from the lively energy of west 4 Ave Kits beach and minutes from Downtown Vancouver, perfectly positioned near schools, dining, parks, community amenities.Open House Sat 2to4pm Sun 2.30 to 4: (id:61048)
RE/MAX Crest Realty
A 2735 W 8th Avenue
Vancouver, British Columbia
Located in the heart of Kitsilano, one of West Vancouver's most coveted neighbourhoods, this beautifully crafted 3 bedroom, 2 bathroom boutique home offers 1178 Sq Ft of functional, high end living. Designed with comfort and style in mind, it features central A/C, elegant custom millwork, integrated Wolf/KitchenAid appliances, and quartz surfaces throughout-including a spacious island that's perfect for hosting family and friends. Additional features include a full security and alarm system, EV charging capability, and a Fully fenced private back yard-ideal for outdoor play, pets or weekend gatherings. Set from just a short stroll from the lively energy of west 4 Ave Kits beach and minutes from Downtown Vancouver, perfectly positioned near schools, dining, parks, community amenities. (id:61048)
RE/MAX Crest Realty
2837 W 31st Avenue
Vancouver, British Columbia
BEST VALUE DUPLEX ON THE WESTSIDE! Located near top-tier schools like Crofton House and St. George´s Junior & Senior School, this stunning 2,308 sq. ft. side-by-side 1/2 duplex offers unmatched design and value in one of Vancouver´s most sought-after neighborhoods. 10-foot ceilings, 3 spacious bedrooms, and 3 luxurious bathrooms, this home is crafted to feel like a single-family residence - offering bright, open-concept living with a highly functional layout. Attention to detail with high-end finishes such as Imported tile & wide-plank oak floors, custom cabinets and designer appliances. North facing fenced yard with a patio & gas hook-up, perfect for entertaining. There is also a 1 bedroom suite, great for in-laws.Includes 2 parking spots! Open House Sun 2 pm to 4pm (id:61048)
RE/MAX Crest Realty
312 1503 West 65th Avenue
Vancouver, British Columbia
LOCATION! Welcome to The Soho, a boutique low-rise in Vancouver´s desirable Westside. This well-maintained 1 Bedroom + Den+Office unit offers a functional layout with a peaceful quiet street outlook, ideal for comfortable urban living. The open-concept living and dining area features oversized windows for ample natural light. Separated spacious den&office room is perfect for a home office or extra storage. Enjoy the included 1 secured parking stall. Owner did new paint in 2025. Located steps from bus, shopping, parks, and amenities. Easy access to UBC, Langara College, Downtown & Richmond. Perfect for first-time buyers or investors! Catchment schools:Elementary- Dr. R.E. McKechnie Elementary, Secondary- Magee Secondary, French Immersion -Sir Winston Churchill Secondary (id:61048)
Nu Stream Realty Inc.
40 E 46th Avenue
Vancouver, British Columbia
Located just west of Main Street, with easy access to schools, Oakridge Park Mall, and a quick drive to YVR, this Net Zero duplex is a rare gem of sustainable living. The back unit is already SOLD, leaving only the front half available. With over 24 solar panels and triple-glazed windows that let in lots of natural light, you can say goodbye to high BC Hydro bills - most of your energy comes from the solar panels, keeping costs minimal while you enjoy modern comfort. This duplex features engineered hardwood flooring, A/C, security systems, high-end appliances, and a single-car garage with EV. It also includes a mortgage-helper legal suite, perfect for generating rental income or hosting guests or family members. Book your private showing today! (id:61048)
Stonehaus Realty Corp.
4303 567 Clarke Road
Coquitlam, British Columbia
Dear buyers: If you do the research, you will find this is the best value comparing to others. Not just because it is the stunning 567 Clarke & Como by Marcon soring to the sky at level 43, but also because there are 3 bedrooms, 2 full bathrooms with 270 degrees GORGEOUS UNOBSTRUCTED PANORAMIC VIEW with inlet water. You are looking at the gorgeous view from every bedroom and from the kitchen while doing dishes. Heat pump heating and AIR CONDITIONING. 9 ft ceilings, Two oversized balcony. 2 side-by-side parking stalls #90 and #91. Storage locker Room 13B8 #111. 20,000 square ft amenities with a full-scale fitness center, yoga studio, indoor basketball court, sauna, karaoke room, guest suites, rooftop lounge, and more. Located steps from shopping, dining, and the Evergreen SkyTrain Line. (id:61048)
Royal Pacific Tri-Cities Realty
1506 1182 Westwood Street
Coquitlam, British Columbia
Enjoy stylish living in this bright southwest corner unit at Sophora at the Park by Polygon! This 2-year new 2 bed, 2 bath home features 861 SF inside plus 2 generous balconies totaling 376 SF. The sunny south-facing living space offers wide-open views, while the gourmet kitchen boasts Bosch appliances and a sleek central island. The primary bedroom includes double closets and a modern ensuite. The second bedroom sits privately on the opposite side with its own balcony. West-facing covered patio offers stunning city views. A/C and laminate flooring throughout. Exceptional amenities: gym, yoga studio, games/party room, rooftop garden and more. Walk to SkyTrain, Coquitlam Centre, restaurants, library, and top schools. 1 parking & 1 locker included. (id:61048)
RE/MAX Crest Realty
606 8031 Nunavut Lane
Vancouver, British Columbia
This elegant two-bed, two-bath corner unit at MC2 by Intracorp offers luxury and convenience. Designed by the renowned James K.M. Cheng Architects Inc., it features a contemporary Italian kitchen by Armony Cucine with Blomberg gourmet appliances and Caesarstone countertops. Enjoy stunning South East views of Mt. Baker from the spacious balcony, perfect for entertaining. With air cooling and sleek laminate flooring, comfort and style blend seamlessly. Located steps from SkyTrain, T &T, Cineplex, and more, this unit is just minutes from Richmond, YVR, and downtown. one parking and one locker included. Below BC Assessment value. School catchment: J.W. Sexsmith Elementary and Sir Winston Churchill Secondary. Rent $3100 monthly. (id:61048)
Royal Pacific Riverside Realty Ltd.
11899 74b Avenue
Delta, British Columbia
Welcome to this stunning 7 Bed 7 Bath home in one of the most desirable neighbourhood of Scottsdale in North Delta. This 2 level with basement a perfect family home comes with 4 large bedrooms with ensuite washrooms & a laundry on above level. Main level boasts living room, a huge family room with dining, kitchen/Spice kitchen, 1 guest bedroom with ensuite washroom & a powder room. This 2016 custom built house comes with S/S appliances, high ceilings, air conditioning, radiant heat & 2 fireplace. Below you will find a theatre room/bar, storage & a spacious 2 bedroom legal basement suite with own laundry. With huge paved backyard for family get together, exercise room & lots of green space, quiet neighbourhood & lots of parking for guests. Look no further. Book you private showings today! (id:61048)
Century 21 Coastal Realty Ltd.
14 2993 104th St
Nanaimo, British Columbia
Townhome in a Great Location! This top floor unit is on the end, offering privacy and lots of natural light. Inside is the large living room, dining area with sliding glass doors to a patio, bright kitchen, 2 bedrooms with the primary having a walk-in closet & cheater door to the 4-piece bathroom, and the second bedroom having a sliding glass door to another private patio. This unit also features a utility/storage room, laundry, and new laminate flooring & paint. It is located in a super convenient area and is close to Long Lake, shopping centres, schools, restaurants, and much more. The complex is pet friendly, well maintained, and each unit gets 1 dedicated parking space. Vacant and move-in ready! (id:61048)
RE/MAX Mid-Island Realty
2481 Ethel Street
Kelowna, British Columbia
Experience modern living in this stunning 4-bedroom 3-bathroom home featuring high-end finishes and thoughtful design. Enjoy the warmth of engineered hardwood throughout most of the home, with cozy carpet in the bedrooms and sleek tile in the bathrooms. The open-concept island kitchen is equipped with a gas stove, refrigerator, dishwasher, and ample storage, while a built-in wet bar in the living room makes entertaining a breeze. Stay comfortable year-round with a gas fireplace, and soak up the Okanagan sun from the rooftop patio or fully fenced backyard. Upstairs, the spacious primary suite boasts a walk-in closet and a luxurious ensuite with heated tile floors, dual sinks, dual shower heads, and free standing soaker tub, plus 2 additional bedrooms and another full bathroom with dual sink vanity. The laundry is also located upstairs for added convenience. The garage is currently set up as a home gym, offering versatile use. Conveniently located within walking distance to the South Pandosy shops, the beach, Okanagan College, with the bike path right outside your front door. Don't miss out on this exceptional home! (id:61048)
RE/MAX Kelowna
705 Cavalier Court
Vernon, British Columbia
Superbly located on a private cul-de-sac in upper East Hill, this 4 bedroom 3.5 bathroom family home is move-in ready. Fantastic layout with spacious rooms throughout, this beautiful home is bright, open and in excellent condition. Private backyard and patio provide a peaceful family space. Recent significant updates include new flooring almost everywhere (high-end laminate and carpeting), bathrooms, light fixtures, and awesome all-new mudroom. Also, newer Bosch dishwasher, new washer/dryer, and new hot water tank. Generously sized level driveway as well as ample RV parking. Very popular, quiet neighbourhood. This home shows wonderfully and should be viewed soon. (id:61048)
RE/MAX Vernon
1519 Highway 6 Highway
Cherryville, British Columbia
1519 Highway 6 is a historically productive rural property offering substantial infrastructure and long-standing agricultural use within a scenic valley near Cherryville, with direct access from Highway 6. The property previously supported a dairy farming and cheese production operation, including on-site processing facilities and a retail storefront used for direct product sales, and has a well-established history of strong crop yields. All former dairy, cheese production, shop, and agricultural infrastructure is located on this parcel, positioning it as a functional operational hub for future agricultural or rural business use, subject to buyer plans and approvals. Fenced pasture areas, heated livestock waterers, and productive fields further reflect the land’s agricultural legacy. The property includes a main residence near the highway frontage as well as a second residence set back from the road, supported by multiple storage and utility structures. Nestled within a quiet valley setting and surrounded by open farmland, forested slopes, and mountain views, the property offers a peaceful rural atmosphere while remaining conveniently accessible year-round. Well suited for a working farm, multi-generational rural living, or a versatile country holding with meaningful existing infrastructure. (id:61048)
Landquest Realty Corp. (Interior)
Landquest Realty Corp (Northern)
Landquest Realty Corporation
1519 Highway 6, 26 Byers Road
Cherryville, British Columbia
This exceptional rural package combines 1519 Highway 6 and 26 Byers Road, offering scale, infrastructure, and flexibility rarely available in today’s market. Set within a scenic valley near Cherryville with direct Highway 6 access, the properties provide multiple residences, extensive outbuildings, and established agricultural improvements. 1519 Highway 6 serves as the operational core and is a historically productive farm property that previously supported dairy farming and cheese production, including on-site processing facilities and a retail storefront used for direct sales. All former dairy, cheese production, shop, and agricultural infrastructure is located on this property, supporting future agricultural or rural business use, subject to buyer plans and approvals. Fenced pasture areas, heated livestock waterers, and historically high-yield fields further support its agricultural legacy. The Highway 6 property includes a main residence near the frontage and a second residence set back from the road, with supporting storage and utility structures. The offering is enhanced by 26 Byers Road, a separately titled parcel with historically high yield crops, an additional residence and outbuildings, adding privacy, versatility, and multi-generational or rental potential. Surrounded by mountain views and tranquil valley landscapes, yet easily accessible, this rare combined holding suits a working farm, multi-family rural living, or a diversified country estate. (id:61048)
Landquest Realty Corp. (Interior)
Landquest Realty Corp (Northern)
Landquest Realty Corporation
471 5 Street Sw Unit# 3
Salmon Arm, British Columbia
This 1,550 square foot space with offers a great location, on site parking, a clear span, open concept and is ready for your ideas. C3 zoning has a wide variety of uses and this would make a perfect space for a day care, offices, engineers, veterinary clinic, retail, restaurant, cafe, pub, upholstery, fitness centre, appliance repairs, craft distillery or brewery and lots of other uses. This space offers a blank canvas can be left as an open space or have multiple rooms. If you are looking to lease a space that offers lots of options, in a quality building with easy access, good parking and tons of drive by traffic this may be just what you have been waiting for. (id:61048)
Homelife Salmon Arm Realty.com
1924 14th Ave
Campbell River, British Columbia
This well maintained 4,000 sq.ft. commercial property offers exceptional functionality and versatility in a highly desirable location. Featuring 4 bays with over height doors, one with drive thru and one as a separate bay ideal for sub-lease, this space is perfectly suited for a wide range of industrial or service-based businesses. The building includes a front office with reception area, additional private office, kitchen/staff room and ample storage, including a mezzanine level. Heated with natural gas and powered with 220-amp. Rear lane access leads to a fully fenced, secure gated yard - ideal for vehicle or equipment storage. Excellent on-site parking and a high traffic location make this a stand out opportunity. Ideal for owner - occupiers or investors. (id:61048)
RE/MAX Check Realty
