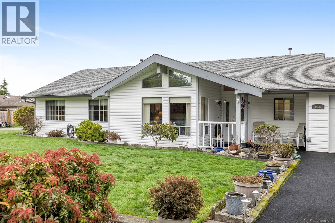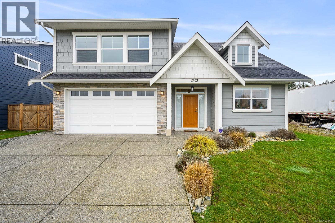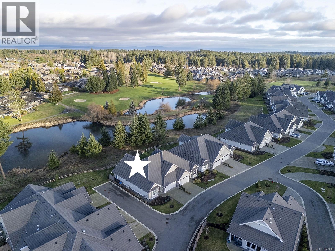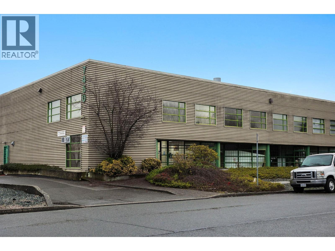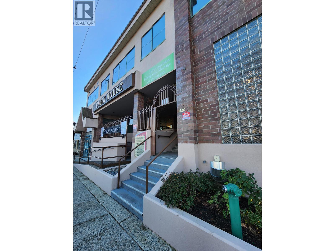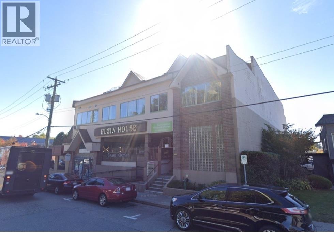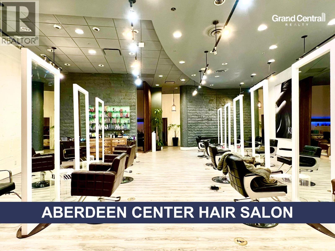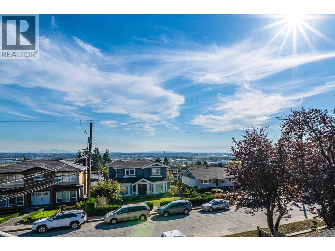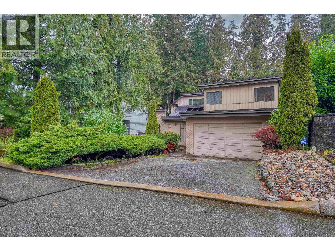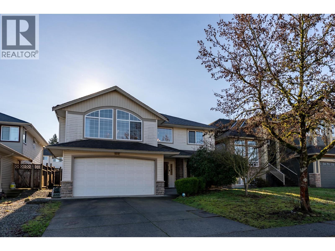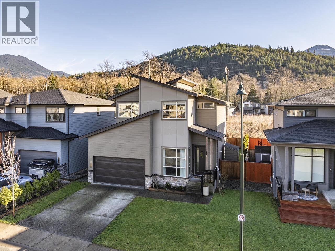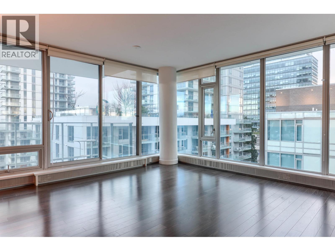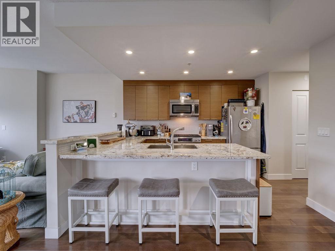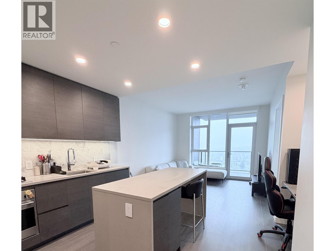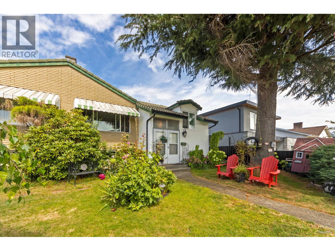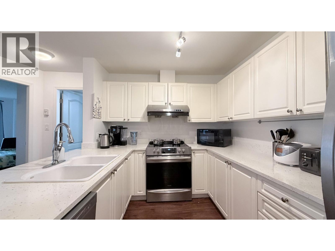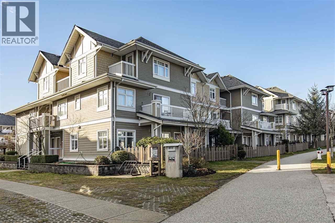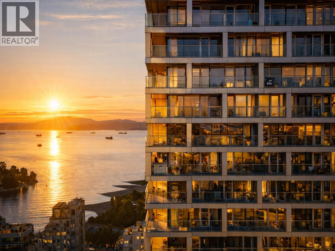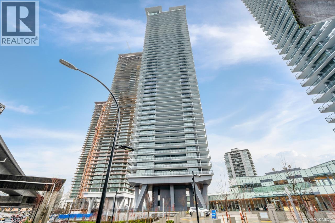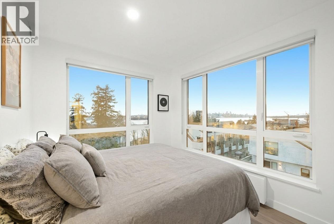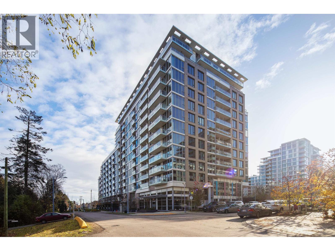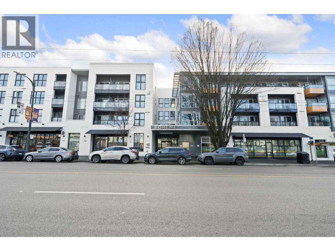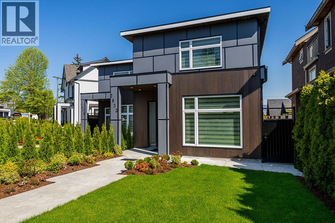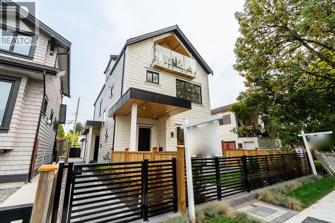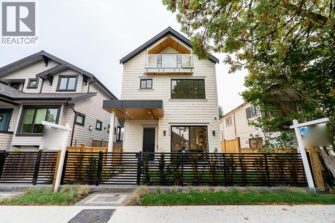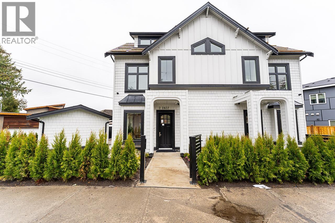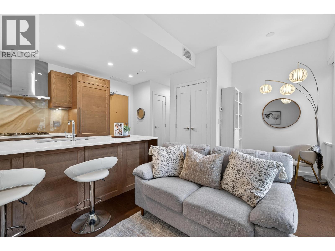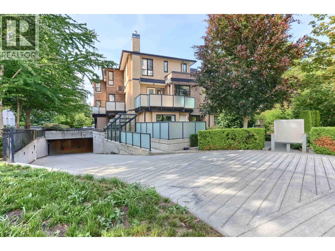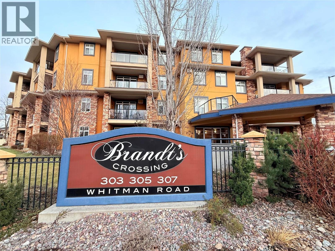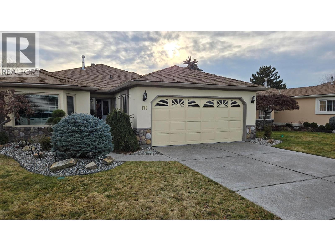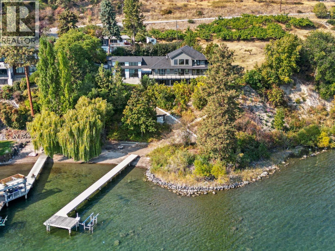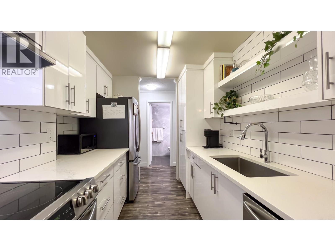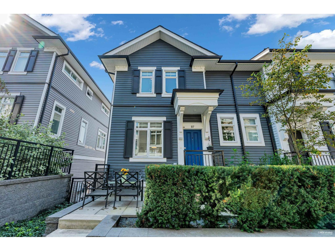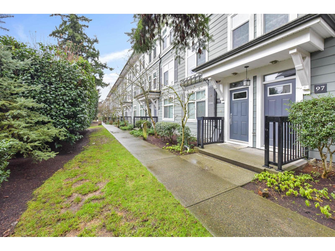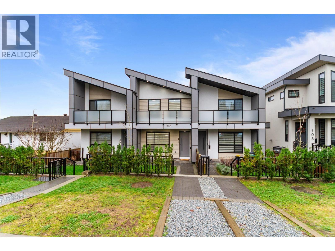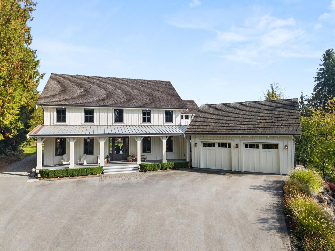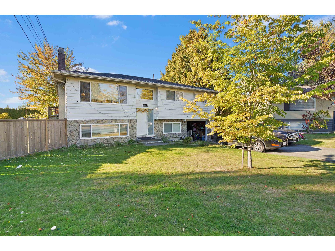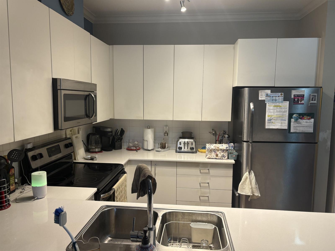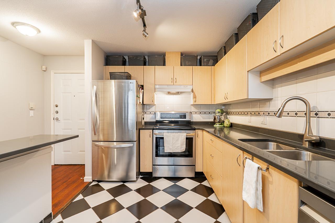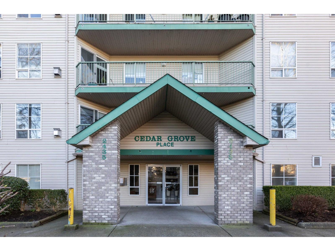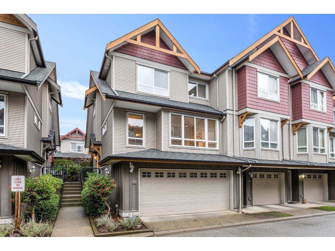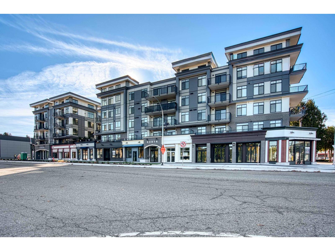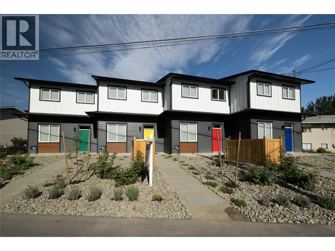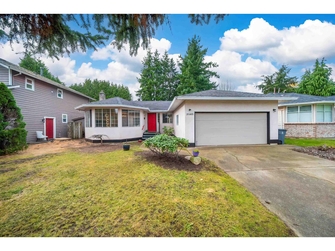Presented by Robert J. Iio Personal Real Estate Corporation — Team 110 RE/MAX Real Estate (Kamloops).
1553 E 13th Avenue
Vancouver, British Columbia
Gorgeous back-unit half duplex located just off The Drive, within walking distance to Trout Lake, Commercial SkyTrain, restaurants, and top-rated schools. Situated on a quiet, tree-lined street. The home features a highly functional layout with spacious living and dining areas. Upstairs offers three bedrooms, two bathrooms. The basement includes a generously sized bachelor suite with a separate entry, providing excellent potential as a mortgage helper. Additional features include radiant in-floor heating, HRV system, alarm security. Enjoy a large balcony with a cozy seating area, perfect for intimate barbecues, plus an additional 300 sq. ft. of crawl space for extra storage (id:61048)
Parallel 49 Realty
850 Temple St
Parksville, British Columbia
Must-see, well-maintained 3-bedroom, 2-bath rancher located in a desirable Parksville neighbourhood. The bright living room features a vaulted ceiling and a fabulous, functional flow throughout the floor plan—ideal for both everyday living and entertaining. The kitchen opens to a lovely patio, creating a seamless indoor-outdoor connection to the fully fenced backyard. Enjoy mature landscaping and a productive peach tree, perfect for summer harvests. A double garage plus ample additional parking provides plenty of space for vehicles, RVs, or recreational toys. Just a short stroll to the Doehle stairs leading to world-famous Parksville Beach and within walking distance to Oceanside Elementary School, this home is an ideal choice for retirees or young families alike. (id:61048)
Royal LePage Island Living (Qu)
2373 Brookfield Dr
Courtenay, British Columbia
Built in 2021 by local builder Rideout Construction, this thoughtfully designed Courtenay home offers a functional and versatile layout on a quiet street in a highly desirable neighbourhood. The open-concept main floor is highlighted by over 12’ vaulted ceilings, exposed fir beams, and a cozy gas fireplace—creating a bright, welcoming space with true West Coast character. The primary bedroom is conveniently located on the main level and features a walk-in closet and an tiled ensuite with double sinks. Upstairs, you’ll find two additional bedrooms plus a spacious bonus family room ideal as a fourth bedroom, home office, gym, or media room. Quality finishes include Hardie plank siding, a heat pump for efficient year-round comfort, and a double car garage. Steps from Brookfield Park’s brand-new playground, surrounded by walking trails, and close to schools, shopping, amenities, and major routes. Top this off with a relaxing hot tub and a sun soaked patio for your own summer getaway! (id:61048)
Exp Realty (Na)
Exp Realty (Cx)
108 1444 Crown Isle Dr
Courtenay, British Columbia
Spectacular location in Silverstone Estates, Crown Isle’s newest patio home development perfectly positioned between the 14th, 15th & 16th fairways. This stunning 1 level residence offers a private location backing onto the pond and great separation between neighbours. Built in 2022 by Integra Homes with a reputation for high end luxurious finishing. Craftsman/Farmhouse architectural styling with 1,432 sf, 2 BD/ 2 BA, 9-10’ ceilings, California Shutters, engineered oak plank hardwood flooring, quartz countertops, gas fireplace, H/W on demand, gas furnace and Heat Pump for A/C, HRV, Hardie Plank, Tile Roof. Spacious open plan with 9-10’ ceilings, a modern white kitchen with subtle wood accents, Fisher & Paykel s/s appliances, and walk-in pantry. Primary ensuite features heated tile flooring, curb-less tile shower & bench w/ glass surround, double vanity & free-standing soaker tub. Laundry w/ upper & lower cabinets, sink, closet & LG W/D. 1 car garage and parking for 2 cars in driveway. (id:61048)
RE/MAX Ocean Pacific Realty (Cx)
101 7450 Lowland Drive
Burnaby, British Columbia
OFFICE | WAREHOUSE | INDUSTRIAL | OFFICE | FLEX | VACANT | MOVE IN READY | Well-appointed office and warehouse unit located in Burnaby's sought-after Big Bend industrial area. The unit features approximately 2,700+ sq ft of improved office space over two levels, offering a mix of private offices, open work areas, meeting rooms, kitchenette, and washrooms'ideal for professional, administrative, or light industrial users. In addition, the unit includes approximately 765 sq ft of warehouse space and bay door with grade-level loading, suitable for storage, light assembly, or distribution needs. Centrally located with quick access to Marine Way, Boundary Road, and major transportation routes, providing excellent connectivity throughout Burnaby, Vancouver, and the Lower Mainland. M3 zoning allows for a wide range of industrial and office uses. On-site parking available. A rare opportunity to secure a versatile office/warehouse combination in a prime industrial location. (id:61048)
Exp Realty Of Canada
206 2248 Elgin Avenue
Port Coquitlam, British Columbia
Central location in Port Coquitlam downtown near Shaughnessy Street. Good for office use. Gross rent $3,000 /month including PPT, insurance, maintenance, 4 offices. Move in Feb 01,2026 (id:61048)
Sutton Group-West Coast Realty
2248 Elgin Avenue
Port Coquitlam, British Columbia
One of the best opportunity for Investor to own solid/well maintained concrete building designed by German builder with mixed 11 units. 2 Retails, 5 Offices, 4 Residential suites with good tenants. It is fully occupied. Gross rental income is $240,000 and Net Income $160,000/yr. Easy to manage the building. Located in Central downtown Port Coquitlam. Gated underground parking lots with storage. Full sprinkle system. Total building are 22,000 sf. (id:61048)
Sutton Group-West Coast Realty
1190 4151 Hazelbridge Way
Richmond, British Columbia
*Showing by appointment only, do not disturb staff. * Aberdeen Centre Hair Salon Business for Sale! Step into a turnkey salon business located in one of Richmond's most popular shopping destinations. Situated on the ground floor of Aberdeen Centre's Central Atrium, directly in front of the fountain near the Cambie Road entrance, this prime location offers outstanding visibility and constant foot traffic. This spacious 2,164 sq. ft. salon is fully equipped with 16 styling chairs, 3 wash stations, and complete beauty-related equipment, and is ready for immediate operation. With ample parking and convenient mall hours from 11:00 a.m. to 7:00 p.m. (extended to 8:00 p.m. on Fridays and Saturdays), this salon presents an excellent opportunity combining visibility, convenience, and profitability. Please contact the listing agent for more information today! (id:61048)
Grand Central Realty
5511 Mckee Street
Burnaby, British Columbia
Magnificent quality custom built home sitting on a huge 66 x 133 = 8,778 sf flat lot, with elegant exterior and gorgeous interior located in the prestigious South Burnaby area. The house is on the high side of the road facing South with panoramic city and mountain view. The house offers 4,657 sf gorgeous living space, beautiful solid tile roof, elegant design and luxury throughout. It also features Radiant floor heating, marble backsplash, luxury European porcelain tiles, stone fireplaces, crystal chandeliers & high-end Miele appliances throughout the kitchen. Brand new washer/dryer. New lawn. Nice and quiet neighbourhood, close to Metrotown/Crystal Mall, skytrain, golf course, schools & parks. (id:61048)
Laboutique Realty
976 Prospect Avenue
North Vancouver, British Columbia
Located in the heart of Canyon Heights, this 4 bed, 3 bath, 2,208 square ft home sits on a 66 x 132 lot backing onto McKay Creek. A wraparound deck, accessible from the den, dining and living room, makes this the perfect family entertaining space. The two level layout features a spacious kitchen with backyard and creek views and a cozy family room with gas fireplace. Vaulted ceilings, an oversized skylight, and a second gas fireplace in the living room fill the home with natural light throughout. Steps to Montroyal Elementary and Handsworth Secondary and so much more. The potential here is endless for the next family to create their dream home in an incredible neighbourhood. (id:61048)
Dexter Realty
22084 Isaac Crescent
Maple Ridge, British Columbia
Welcome to this beautifully updated two-level home in a desirable, family-oriented neighborhood. The main floor radiates style with brand-new flooring, countertops, and fresh paint. Enjoy a spacious living area with vaulted ceilings and an open-concept kitchen featuring a maple island. Peace of mind is ensured with a newer roof and hot water tank. The lower level offers exceptional value: a fully finished, self-contained 2-bedroom rental suite with separate entrance-an excellent mortgage helper! Plus, homeowners retain a bonus rec room and guest room downstairs. Outside, relax in the private, landscaped south-facing backyard. Located steps from Alouette Elementary, Maple Ridge Secondary, parks, and transit. (id:61048)
Sutton Group - 1st West Realty
39212 Cardinal Drive
Squamish, British Columbia
A true Ravenswood Beauty! One of the nicest designs in the neighborhood featuring 4 ample bedrooms up as well as office flex space on the main. Sensational open plan Great room with Massive windows overlooking fenced rear yard and the Greenspace(not neighbors!) beyond. 19x12covered deck is the perfect protection from the elements. East/West orientation provides great light flow throughout. Loaded with extras - built-ins, upgraded lighting, flooring, cabinets and surfaces , appliances, heat pump and tankless hot water. Check out the custom Mudroom/Butlers Pantry! Full feature upgrade list available. Centrally located on the quiet side of town and close to just about everything wonderful Squamish has to offer! (id:61048)
RE/MAX Sea To Sky Real Estate
606 8031 Nunavut Lane
Vancouver, British Columbia
This elegant two-bed, two-bath corner unit at MC2 by Intracorp offers luxury and convenience. Designed by the renowned James K.M. Cheng Architects Inc., it features a contemporary Italian kitchen by Armony Cucine with Blomberg gourmet appliances and Caesarstone countertops. Enjoy stunning South East views of Mt. Baker from the spacious balcony, perfect for entertaining. With air cooling and sleek laminate flooring, comfort and style blend seamlessly. Located steps from SkyTrain, T&T, Cineplex, and more, this unit is just minutes from Richmond, YVR, and downtown. one parking and one locker included. School catchment: J.W. Sexsmith Elementary and Sir Winston Churchill Secondary. (id:61048)
Royal Pacific Riverside Realty Ltd.
210 5725 Teredo Street
Sunshine Valley, British Columbia
This lovely Watermark unit presents a strong investment opportunity. Currently rented at $2, 250 per month, this two bed, two bath rear unit offers an open layout that seamlessly combines kitchen, dining, and living areas into a bright, spacious home with mountain views. This residence features one of the largest private patios in the entire development. Enjoy the outdoor space for gardening, barbecuing, or giving your dog a private area to relax outside. The Watermark offers secure, locked underground parking, two elevators per building, amenity rooms, storage lockers, and a workshop. Get your steps in along the Seawall and walk to everything Sechelt has to offer just across the street. Exceptional value to purchase now and hold confidently for the future. (id:61048)
2803 2108 Gilmore Avenue
Burnaby, British Columbia
Welcome to Gilmore Place Tower 2, offering modern living in the heart of Brentwood. This exceptional community features an impressive array of amenities, including an indoor-outdoor swimming pool with hot tub, steam room, sauna, fully equipped fitness centre, bowling alley, screen golf, party rooms, poker tables, pool tables, and much more. Enjoy the ultimate convenience with shops and restaurants located right on the ground floor, and easy access to the SkyTrain just steps away. One parking stall and one storage locker are included. This brand-new building by Onni represents contemporary urban living at its finest. (id:61048)
Team 3000 Realty Ltd.
6593 Lochdale Street
Burnaby, British Columbia
One of the most famous gardens on prime Burnaby North location. South-East facing. Close to Burnaby North Secondary and bus to SFU. Spacious "Vancouver Special" style 1/2 Duplex, live like a single house, 3 bedrooms up and 3 bedrooms downstairs and 2 full kitchens. Very low maintenance cost. The land is 36 feet wide and longer than 122 feet in real use. BC Assessment has warranted $150,000 more value on top of the current assessment for the renovation. (id:61048)
Royal Pacific Realty (Kingsway) Ltd.
236 5880 Dover Crescent
Richmond, British Columbia
Riverdale-one of the best community in Richmond, Steps to the dyke, trails, shopping plaza at Terra Nova, and Richmond oval. JN Burnett Secondary and Archibald Blair Elementary. Renovated, modern ,bright & spacious 2 bedroom 2 full baths, condo facing the well landscaped courtyard & wonderful river and mountain view. Fantastic layout with open kitchen, separate bedrooms for privacy, gas fireplace, covered balcony with great water and mountain view, designer paint, and laminated flooring. 1 secured under building parking and 1 storage locker. A very well maintained rain screen building, metal roof, piping retrofit, common area carpet replaced, with roomy lounge, gym and plenty of visitor parking stalls. (id:61048)
Nu Stream Realty Inc.
58 7388 Macpherson Avenue
Burnaby, British Columbia
Acacia Gardens by Aragon Group: A rare opportunity for elegant living! Spacious 4 bedroom, 3 bath townhouse in the desirable Metrotown area. Enjoy 9' ceilings on all 3 levels, stylish laminate flooring, elegant crown molding, quartz countertops, and sleek stainless steel kitchen appliances. Large windows brighten the entire suite, with a fenced front yard and a generous balcony off the master bedroom. Unit includes 2 secured side-by-side underground parking spaces and a storage locker. Perfectly located near Royal Oak Skytrain Station, Metrotown Shopping Centre, and Highgate Mall. (id:61048)
Multiple Realty Ltd.
3209 1480 Howe Street
Vancouver, British Columbia
Award Winning "Vancouver House" by Westbank --True iconic waterfront Living. This rare 1-bedroom, 557 square ft luxury residence offers the most efficient floorplan in the building, featuring a wraparound balcony with unobstructed 180° panoramic views of False Creek & Downtown Vancouver. While optimizing South-facing exposure, enjoy exceptional natural light & privacy with no buildings in front. Best of ALL--You can Move in or secure a high-performing investment with $3,700/month in fixed-term rental income (both options available) while being supported by a Strong $1.6M CRF (WOW). Amenities: 24-hour concierge, heated outdoor lap pool, hot tub, Golf Simulator & Access into Elite House Concepts fitness. Strata fees include A/C, heat, & gas. Italian inspired Boffi-kitchen with integrated Miele appliances, stone counters, and a spa-inspired bathroom incl. walk-in shower + sep. Full-size soaker tub. Prime Seawall LOCATION walk to english bay, or Yaletown. Includes 1 Parking (EV available) & Storage Locker. (id:61048)
Oakwyn Realty Ltd.
3806 4730 Lougheed Highway
Burnaby, British Columbia
Welcome to Concord Brentwood - Hillside West. Located in one of Brentwood´s most sought-after high-rise towers, this residence offers a blend of sophistication and convenience. This modern 1-bedroom suite offers 535 sq. ft. of living space and features a functional open layout, high-end BOSCH appliances, sleek quartz countertops, and built-in heating and air conditioning, and floor-to-ceiling windows with stunning city and mountain views. Enjoy world-class amenities including concierge, fitness Center, theatre room, music room, pet grooming room, entertainment lounge, and car wash bays. Centrally located and just a short stroll to Brentwood Mall, skytrain, restaurants, grocery shopping, coffee shops, and parks! Don´t miss it! (id:61048)
RE/MAX Westcoast
304 707 E 3rd Street
North Vancouver, British Columbia
Rare and truly special. The only 3 bedroom + Flex CORNER condo with PANORAMIC ocean, city & park VIEWS on the market in Moodyville. This spacious, light-filled, south-facing home is wrapped in floor-to-ceiling windows that frame breathtaking views - your backdrop to everyday life. The open living space feels generous offering room to gather, relax, & unwind without compromise on space or PRIVACY. A chefs kitchen with gas cooking, integrated appliances, a large island, & plenty of room for hosting. Step outside to your expansive balcony and take in views of the Spirit Trail below, with the city & ocean stretching out in front of you.Bonus - No one is directly above you! Trails, playgrounds, & cafés are right at your doorstep, with Lower Lonsdale & Park & Tilford just minutes away. Insuite storage, quality finishes, motorized blinds, hydronic cooling/heating, 2 parking stalls, pets OK, gym & party room, this home checks all the boxes for elevated condo living. Ideal for families, couples, WFH or downsizers. (id:61048)
Stilhavn Real Estate Services
1805 1806-8988 Patterson Road
Richmond, British Columbia
This luxurious penthouse at Concord Garden Park Estates offers an expansive 5-bedroom, 4-bathroom.The open-plan living area features upgraded wooden flooring, a modern-style kitchen, and stylish cabinets. Floor-to-ceiling windows flood the interior with natural light while offering breathtaking views of the majestic mountain scenery and city skyline. Comfortable amenities include a year-round climate-controlled air cooling system. Residents enjoy exclusive access to the Diamond Club, which includes an indoor pool, hot tub, spa, gym, bowling alley, private cinema, and professional concierge services. This penthouse apartment is adjacent to the Aberdeen Center, dining establishments, and cafes, seamlessly blending luxury, space, and convenience into an exceptional residence. Sunday 18th 2-4p (id:61048)
Sutton Group - Vancouver First Realty
419 1588 E Hastings Street
Vancouver, British Columbia
This top-floor, 1 bdrm + den at Boheme is perfectly placed where Commercial Dr & Hastings-Sunrise meet. An open layout with modern kitchen including integrated appliances, gas cooktop, quartz countertop, and a flexible den ideal for a home office or extra storage. Boheme residents enjoy access to a well-equipped fitness centre & residents´ lounge. Immerse yourself in this lively neighbourhood - steps from Earnest Ice Cream, Yolks, No Frills, & transit. 1 underground parking included. Pets and rental friendly. Bring your design ideas & transform this space...SOLD AS IS, WHERE IS - some reno work will need to be completed by Buyer. Photos have been touched up & virtually staged to illustrate potential. OPEN HOUSE: SUN, JAN 18, 4 -5 PM (id:61048)
Oakwyn Realty Northwest
2833 Oliver Crescent
Vancouver, British Columbia
Location! Location! Location! This luxurious side-by-side, two-story duplex feels like a single-family home. The main unit features a bright living room, kitchen, and powder room on the main floor, with three spacious bedrooms upstairs. Enjoy breathtaking, million-dollar views from the second-floor balcony. The property also includes a separate, legal two-bedroom in-law suite located on the main floor at the rear of the home, perfect for extended family or rental income. Open House: January 17&18th.(Saturday&Sunday) 2:00-4:00 PM. (id:61048)
Srs Westside Realty
2 5304 Elgin Street
Vancouver, British Columbia
Located in a highly desirable neighborhood, this back three-level half duplex offers a functional layout and an unbeatable setting. The main floor features a welcoming living room, den, and kitchen. The second level includes a primary bedroom and an additional bedroom that can also be used as a home office. The top floor offers another spacious primary bedroom with access to a balcony showcasing beautiful city views. Ideally situated within walking distance to the King George Community Centre and nearby amenities. Open house on January 17&18h.Saturday&Sunday from 2-4 PM. (id:61048)
Srs Westside Realty
1 5304 Elgin Street
Vancouver, British Columbia
Located in a highly desirable neighborhood, this three-level half duplex offers a functional layout and an unbeatable setting. The main floor features a welcoming living room, den, and kitchen. The second level includes a primary bedroom and an additional bedroom that can also be used as a home office. The top floor offers another spacious primary bedroom with access to a balcony showcasing beautiful city views. Ideally situated within walking distance to the Kensington Community Centre and nearby amenities. Open house on January 17&18 th.Saturday ,Sundayfrom 2-4 PM. (id:61048)
Srs Westside Realty
2 2837 Oliver Crescent
Vancouver, British Columbia
. (id:61048)
Srs Westside Realty
408 5681 Birney Avenue
Vancouver, British Columbia
Best location in the complex. All most-new concrete one-bedroom at Ivy on the Park by Wall Group, ideally located at the forest´s edge at UBC. This top-floor 485 sq.ft. home features 9´ ceilings, an efficient open layout, and unobstructed park views. Finished with hardwood floors, Bosch appliances, gas range, central heating/AC, and heated bathroom floors. Includes EV parking, storage locker, concierge, gym, study and music rooms, social lounge, and rooftop patio. Quiet, private, and surrounded by nature. Don't miss out on this one!!! OPEN HOUSE JAN 18, 2026 2-4 PM (id:61048)
Royal LePage - Wolstencroft
31 1863 Wesbrook Mall
Vancouver, British Columbia
Rare 4-Bedroom Corner Unit Townhouse in the Heart of UBC! Welcome to this exceptional 4-bedroom, 3-bathroom corner unit townhouse offering over 1,600 square ft of bright, open-concept living space featuring 9-foot ceilings and skylights. South and west-facing windows flood the living room with natural light, creating a warm and inviting atmosphere. The three main bedrooms are thoughtfully situated upstairs for privacy, while the fourth bedroom on the second floor can serve as a guest room, home office, or den. Enjoy two private patios plus an east-facing rooftop deck-perfect for entertaining or unwinding outdoors. Located just steps from the UBC campus, transit options, and top-ranked schools, this pet and rental friendly home is ideal for families or investors. O/H 3-4pm 1/17 & 2-3pm 1/18/2026 (id:61048)
Exp Realty
305 Whitman Road Unit# 208 Lot# 50
Kelowna, British Columbia
Great opportunity to build some sweat equity and update your new home with the flooring and paint colours of your choosing. Spacious 1,211 sq ft, 2 bedroom, 2 bath condo on second floor (West facing) in desirable Brandt's Crossing. Bedrooms at opposite ends for maximum privacy. Gas fireplace in living room with patio doors to deck with gas BBQ hook up. No age restrictions and pets with restrictions. Conveniently located within easy walking distance to groceries, restaurants, health clinic, schools, parks, bus etc. Unit needs new flooring, a complete paint job and new kitchen counters etc. In suite laundry with attached storage. Extra storage locker conveniently located down the hall. One underground parking still. Great amenities in the complex with social room, games room with pool table, exercise room, bike storage room, workshop, and a guest suite that can be rented for $50/night. 2 pets allowed, 2 cats, 2 dogs or 1 of each. Dogs 15 inches to the shoulder. Strata is $465.04/month. (id:61048)
Coldwell Banker Horizon Realty
1201 Cameron Avenue Unit# 178
Kelowna, British Columbia
Welcome to Sandstone, a premier and sought-after 55+ gated community offering resort-style retirement living. This rare detached rancher is a bare-land strata (you own your lot) positioned on the quiet side of the community, backing onto serene waterscape. Appraised $855,000 (Nov 2025). Home is meticulously maintained, thoughtfully updated, and truly move-in ready. The home offers bright and spacious open floor plan with vaulted ceilings, three bay windows, skylights. Living and dining areas provide an inviting setting for entertaining and family time, separate family room complete with a cozy gas fireplace. The custom island kitchen is a dream, featuring a wall of cabinetry, quartz countertops, built-in S/S appliances. Kitchen flows seamlessly into family room out to private, extended south-facing patio. Home offers 2 generous bdrms and 2 updated bathrms. Master bdrm with walk-in closet, full ensuite with walk-in shower. second-level family room with 5 storage areas. Spacious sec. bdrm with full bath. Double attached garage with workbench, updated furnace, hot H2O on demand with 3 dedicated tanks, upgraded plumbing, vinyl windows, updated flooring, built-in vac, exposed aggregate driveway. Central walkable location close to Guisachan Shopping, KGH, parks, transit, bike paths. Sandstone provides vibrant lifestyle with clubhouse featuring year-round social events, in/outdoor pool, swirl pool, hot tub, fitness, library, billiards room. RV parking, 1 dog or 1 cat (size restr.) (id:61048)
Coldwell Banker Executives Realty
2311 Campbell Road
West Kelowna, British Columbia
Estate sale! Gorgeous, substantially renovated waterfront home in a park-like setting in sought-after Casa Loma. This property offers approx. 200 ft of shoreline & a private dock w/ a lift in place for up to 8,000 lbs. Situated on a large 0.89-acre lot, it offers exceptional privacy. For the car lover, a unique feature of the home is the detached double garage built in 2022 that offers one bath & loft space. Add’l double car garage off the main home w/ ample exterior parking for toys, boats, & RVs. Timeless home for year-round living or a summer retreat. 3,880+ sq. ft. of luxury living over 4 beds, 6 baths, including a 1-bed legal suite, & 2 levels of patios. Finishings include quartz countertops, & beach-tone hardwood floors. Upon entry, captivating lake views draw you to the main living area with high ceilings extending to the 2nd level. The gourmet kitchen offers beautiful finishings: coffered ceilings, professional appliances, a center island, and custom cabinetry. Direct access to a lakeview patio for entertaining & enjoying the tranquility of the natural setting. Main floor primary bedroom with ensuite. Upper level offers 2 beds with 1 bath. The lower level offers a rec room, kitchen, 1 bed, 2 baths, and a den. Excellent floorplan w/ primary on main. Located minutes from wineries, golf courses, & downtown Kelowna’s cultural district. An idyllic setting for those seeking privacy on Okanagan Lake. (id:61048)
Unison Jane Hoffman Realty
RE/MAX Kelowna
225 8860 No. 1 Road
Richmond, British Columbia
Perfect Start in West Richmond! Welcome to Apple Greene, a highly sought-after community in the heart of sunny Seafair. This beautifully updated, move-in ready 2-bedroom, 1.5-bath home is ideal for first-time buyers or downsizers seeking comfort, style, and convenience. Enjoy a spacious open layout perfect for relaxing or entertaining, with modern updates throughout and a peaceful north-facing exposure set back from No. 1 Road. Residents enjoy resort-style amenities, including indoor and outdoor pools, a fitness area, clubhouse, and guest suites, plus a secure bike room for added convenience. The well-maintained building features a rain-screened exterior for peace of mind. Just steps away, you´ll find West Richmond Recreation Centre, top schools, shopping, transit, and scenic Dyke Trails-everything you need for an active and connected lifestyle right at your doorstep. Parking, storage and so much more, awaiting you to come home. (id:61048)
RE/MAX Westcoast
328 3000 Riverbend Drive
Coquitlam, British Columbia
This well maintained 5-bed home sits on a large, fenced lot with greenbelt & river views. Offering vaulted ceilings, a cozy gas fireplace, & stylish laminate & tile floors. Spacious kitchen with island & breakfast nook flows onto large covered deck. Watch the kids play in the yard & enjoy your morning coffee listening to nature. Primary suite retreat has extended walk-in closet & beautiful ensuite. Below offers great flexibility for a growing family or in-laws, with a separate entrance, 2 large bedrooms, a full kitchen & laundry. New heat pump, security system, 5 parking spaces, garden & storage. Near amazing parks, trails, transit, shopping, schools & amenities. This home has it all & is one of the best priced detached homes in Coquitlam! Come see today! (id:61048)
Royal LePage Elite West
87 2070 Oak Meadows Drive
Surrey, British Columbia
Welcome to Holloway at The Boroughs - by award winning StreetSide. This CORNER 3-bedroom + flex room townhome offers a spacious, open-concept layout featuring big windows, large balcony, stainless steel appliances with a gas stove, quartz countertops, and a side-by-side double garage. Residents enjoy exclusive access to a private clubhouse with a fully equipped gym, meeting room, floor hockey court, theatre, and more. Ideally located in the heart of Grandview Heights, this home is just steps from the new Elementary School, shopping at Grandview Corners, and everyday conveniences. Enjoy easy access to the Grandview Ridge Trail, Highway 99, White Rock Beach, and the US Borderéll just minutes away. Don't miss this opportunity to own in one of South Surrey's most desirable neighborhoods! (id:61048)
Ra Realty Alliance Inc.
508 3055 Murray Street
Port Moody, British Columbia
Live in the heart of Port Moody Yards by Mosaic. This 2 bedroom, 2 bathroom home offers a smart, functional layout with oversized windows, contemporary finishes and a private balcony. Ideal for professionals, couples, or active downsizers seeking an urban lifestyle surrounded by nature. Includes 1 parking stall and 1 storage locker. Steps to Rocky Point Park, Shoreline Trail, Brewery Row, cafes and everyday conveniences. Walk to Moody Centre SkyTrain and West Coast Express for effortless commuting. Residents enjoy a large private courtyard with gardens, seating areas and social spaces designed for connection and relaxation. A vibrant community in one of Port Moody's most desirable neighbourhoods. No GST to be paid. (id:61048)
RE/MAX Sabre Realty Group
93 15833 26 Avenue
Surrey, British Columbia
Do not let the construction scare you away! Move into the Brownstones & enjoy your brand-new rooftop deck with a view of the North Shore mountains (levy has been paid). 3 bedrooms up & main bath ((5 pcs) that serves all the bedrooms & a powder room conveniently situated on the main floor. Kitchen features s/s appliances, granite countertops & a pantry/laundry room. Room for a kitchen table & island with a patio right off the kitchen. Heated floors in kitchen & main bath, 2 car garage with storage, electric fireplace, b-i vac system, r-i sec system. Walking distance to Morgan Crossing featuring Thriftys, Winners, London Drugs, banks and much more, 2 blocks from local transit. Quick access to 99. Family & pet friendly (id:61048)
Homelife Benchmark Realty Corp.
102 954 Edgar Avenue
Coquitlam, British Columbia
Feels like home, almost 1900sq.ft. open floor plan. Listed $50,000 below assessed value. Premium quality appliances. Main floor living room with electric fireplace, kitchen has a large island, separate dining and covered balcony (120 sq.ft.). BSMNT large rec room and covered patio & almost 230 sq.ft of crawl space for storage. One covered carport and one open parking of back lane and one parking. No GST or strata fee. 2-5-10 year warranty. (id:61048)
Royal Pacific Tri-Cities Realty
304 4388 Beresford Street
Burnaby, British Columbia
This office is ideally situated just steps from the SkyTrain station and Burnaby Metrotown, offering unbeatable convenience. Featuring large windows that bring in abundant natural light, the space provides a bright and welcoming work environment. Located in a well-maintained commercial building, it is perfect for businesses seeking a professional and accessible setting. Ideal for: 7 Lawyers ? Accountants ? Training Institutes ? Financial Services ? Dentists ? Physiotherapy Clinics ? Immigration Services ? Real Estate Offices ? Consultancy Firms 7 Ticket Booking Agencies Don't miss this opportunity to establish your business in a prime location! (id:61048)
Century 21 Coastal Realty Ltd.
9412 222 Street
Langley, British Columbia
Beautiful 6200 sq. ft. beautifully crafted custom home. This farmhouse inspired gem just out of Ft Langley sits on a Knoll overlooking pastoral farmland with a view to Mount Baker on a quiet no thru country road with beautiful properties. Featuring a chef's kitchen, c/w high end appliances, pantry, large eating area and a magnificent great room looking onto a covered patio, outdoor living area complete with B/I BBQ, gas fire table, beautiful 16 x 36 pool, pool shed c/w a 3 pc bathroom and outdoor area. Upper floor features the Master Bed. with lux. ens, 2 other large bed with ensuites. Beaut. fully finished suite. Lots of landscaping with specimen trees, shrubs and stone walls. A 28' x 59' sq. ft. heated shop with loft. Bonus RU1 zoning allows for 2nd residence! Great Location. (id:61048)
Homelife Benchmark Realty (Langley) Corp.
10867 Brandy Drive
Delta, British Columbia
9558 sqft home with 5 bedrooms and 3 full baths in Curll-de-sac in Nordal neighborhood including a lower-level 1-bedroom unauthorized suite for a mortgage helper and 1 bedroom and recroom for upstairs use on lower level. Great location with elementary & secondary schools plus convenience shopping around the corner, and a couple of minutes to highway access. The home features a country kitchen with a large island and open to dining area, hardwood floors upstairs, a 3-piece ensuite in the primary bedroom, a lovely sundeck overlooking the spacious fully fenced western-facing backyard, vinyl double glazed windows & a newer furnace. Located in the Gray Elementary and Sands Secondary catchment. (id:61048)
Planet Group Realty Inc.
211 20460 Douglas Crescent
Langley, British Columbia
Paint, putter, and profit! *PRICED $89,000 UNDER TAX ASSESSMENT!* This amazing corner unit is in an unbeatable location-walkable to downtown boutiques, restaurants, and coffee shops, and located right next to Douglas Park! Smart great-room layout with the kitchen overlooking the living and dining areas. The bedroom split plan offers great privacy, with bedrooms on opposite sides of the condo. Bonus: two parking stalls, with the seller having paid $10,000 at purchase to acquire the second stall. Pet-friendly building with up to two pets allowed. A fantastic opportunity in a highly desirable setting. (id:61048)
RE/MAX Aldercenter Realty
403 9668 148 Street
Surrey, British Columbia
WELCOME TO HARTFORD WOODS. This west facing, top floor Penthouse style home overlooks a peaceful courtyard green space. The bright open layout offers One Bedroom plus a Den, with kitchen, dining and living areas ideal for entertaining. Enjoy generous kitchen counter space, ample cabinetry and stainless steel appliances. Vaulted ceilings and a cozy gas fireplace highlight the living room. The large primary bedroom connects to the main bathroom and opens to your balcony-perfect for morning coffee. In suite laundry and low maintenance flooring add ease.The amenities include outdoor pool, gym, sauna, hot tub, guest suite and clubhouse. Live worry free, Fully Rainscreened Building Envelope Remediation completed in 2022. Minutes to Guildford Mall Shopping, OPEN HOUSE SUNDAY 2-4 PM JANUARY 18th. (id:61048)
Macdonald Realty (Surrey/152)
209 2435 Center Avenue
Abbotsford, British Columbia
This updated 2-bedroom, 2-bathroom condo is perfect for first-time buyers or down sizers. Modern upgrades include sleek laminate flooring, fresh paint, stylish light fixtures, and a charming rock fireplace with a wood mantle. Located at the quiet rear of the building, it offers privacy and stunning sunset views from the deck. The spacious kitchen, living, and dining areas are ideal for entertaining, and the cozy gas fireplace adds warmth. Includes 1 secured underground parking spot (fits a full-size pickup), storage locker, bike cage, and guest suite. Centrally located within walking distance to amenities. OPEN HOUSE Sunday Jan. 18th 11-1pm. (id:61048)
Royal LePage Global Force Realty
26 16789 60 Avenue
Surrey, British Columbia
End unit in the desirable Laredo community of West Cloverdale. This 1,711 sq. ft. Amarillo plan offers 4 bedrooms, 3 full bathrooms, and a rare fully fenced backyard off the main-level walk-out deck. A side-by-side double car garage includes a Level 2 EV outlet. Recent updates feature fresh paint and new carpeting throughout. The home boasts 9-foot ceilings, laminate flooring, granite countertops, stainless steel appliances, and oversized south-facing windows that flood the space with natural light. Located on a quiet inner-complex lot with no through traffic, offering peace, privacy, and added safety. Bonus large under-deck storage area and a well-managed strata with a strong contingency fund complete this move-in-ready home! (id:61048)
Homelife Benchmark Realty Corp.
507 33816 South Fraser Way
Abbotsford, British Columbia
Brand new, and move-in ready! Enjoy all the elements of modern living while still experiencing a traditional feel in your spacious home nestled in Historic Downtown Abbotsford. This TOP FLOOR 1-bedroom, 1-bathroom home features ample cabinet space, a large island for extra prep or dining, and 64 sq. ft. of outdoor living space with a unique blend of view and privacy-ideal for relaxing, entertaining, and accommodating children and pets. Montvue is within walking distance of locally owned shops, boutiques, restaurants, cafés, and service providers. As one of Abbotsford's oldest communities, the Historic Downtown core offers the perfect atmosphere for families, downsizers, and young couples looking to enjoy life to the fullest. Now available and ready for you to move in! (id:61048)
Homelife Advantage Realty Ltd.
159 Chestnut Avenue
Kamloops, British Columbia
LIMITED TIME OFFERING. BRING US AN ACCEPTED OFFER AND REMOVE YOUR SUBJECTS PRIOR TO JAN 31/2026 AND THE SELLER WILL INCLUDE THE GST. THIS OFFERING IS FOR A LIMITED TIME ONLY. Welcome to modern living in these beautifully finished single family attached homes, offering 4 bedrooms, 2.5 bathrooms, and a choice of two stunning finishing packages. Designed with comfort, quality, and style in mind, these homes are an exceptional blend of functionality and contemporary design. Laminate flooring throughout and elegant tile in the bathrooms and in-floor heating in the master bedroom. The spa-inspired ensuite also includes dual sinks, a tiled shower, and a spacious walk-through closet offering excellent storage. The open-concept kitchen is a true highlight, showcasing quartz countertops, full-height Excel cabinetry with a built-in coffee bar, and a stylish tiled backsplash. A complete stainless steel appliance package is included, with a water line to the fridge. The natural gas BBQ hook-up make everyday living both practical and enjoyable. Price also includes window coverings throughout. The single garage has its your own private driveway for easy parking FEATURES NO STRATA FEES and full ownership of the property your home sits on. THESE PLACES ARE these single family attached homes and offer a rare opportunity to enjoy a low-maintenance, modern lifestyle. All measures approximate. (id:61048)
Royal LePage Kamloops Realty (Seymour St)
Stonehaus Realty Corp
2085 153 Street
Surrey, British Columbia
Location, best location ! This 1468sf bungalous sits on a 7134 sf lot. Big and bright living spaces with spacious three bedrooms and two full baths. Quiet and private inner street close to shopping malls, coffee stores ,public transit and beach. Walking distance to schools. Elementray: Jessie Lee elementary and Earl Marriot secondary. A great neighhood waiting for your joining. Very good price and awesome opportunity for the first home buyers and investors. Also a rare chance for the builders :this lot has been scheduled in Surrey Samiahmoo town center plan. Zoning : Surrey R3 urban residential zone. It can be built to houses, townhouses, or small scale multi-family homes. Owner is living inside , very convenient for a showing. No hesitation to call for a viewing ! (id:61048)
Nu Stream Realty Inc.

