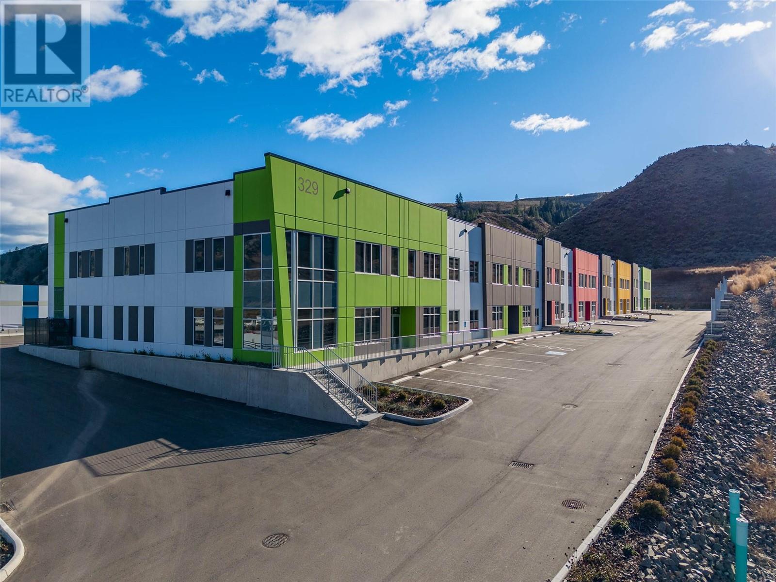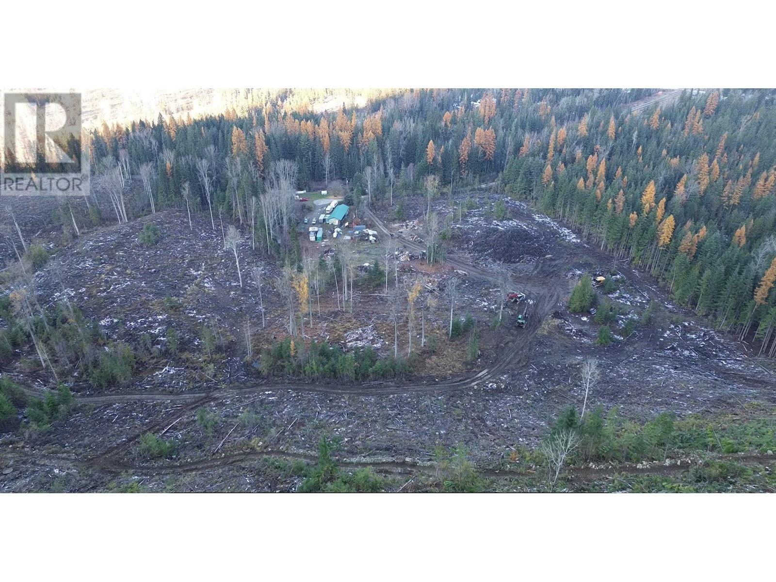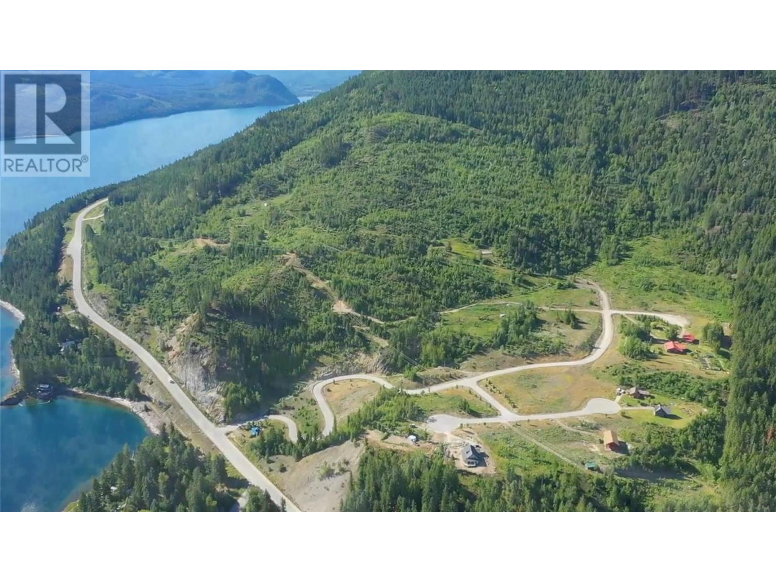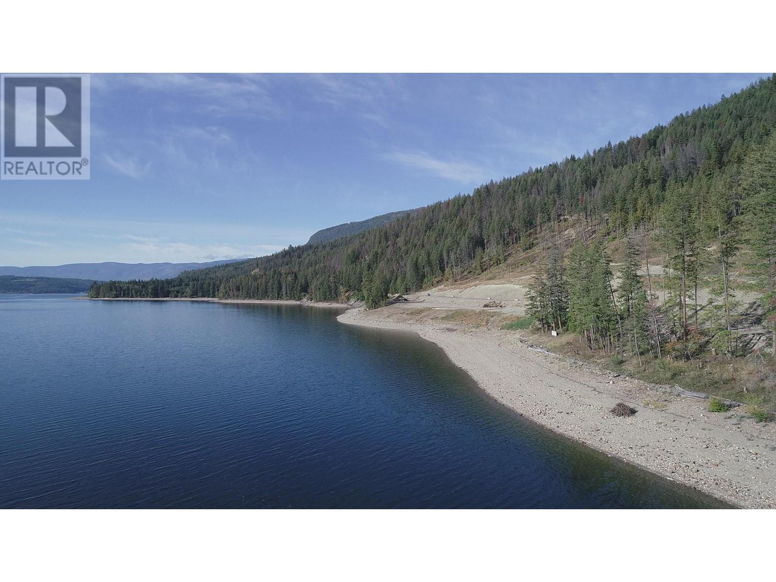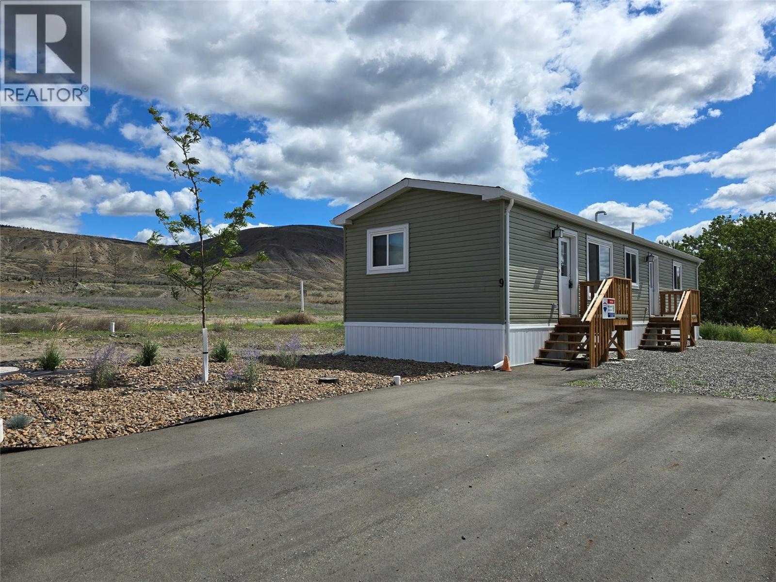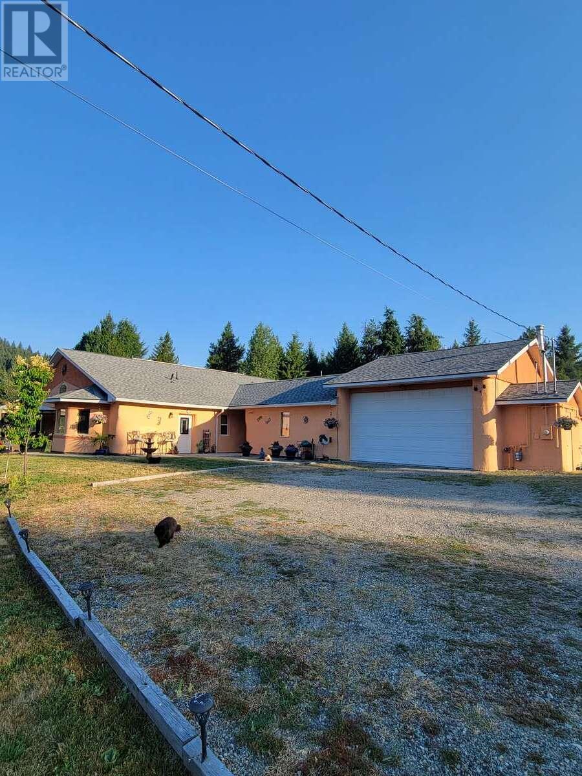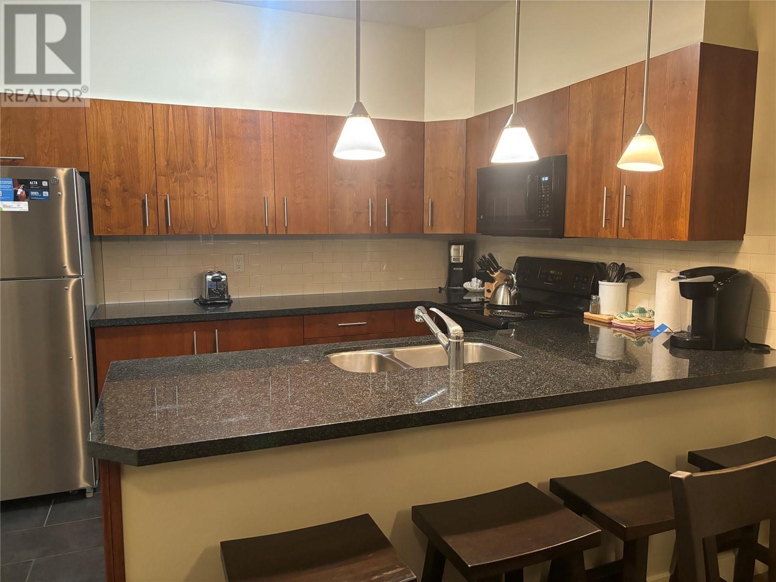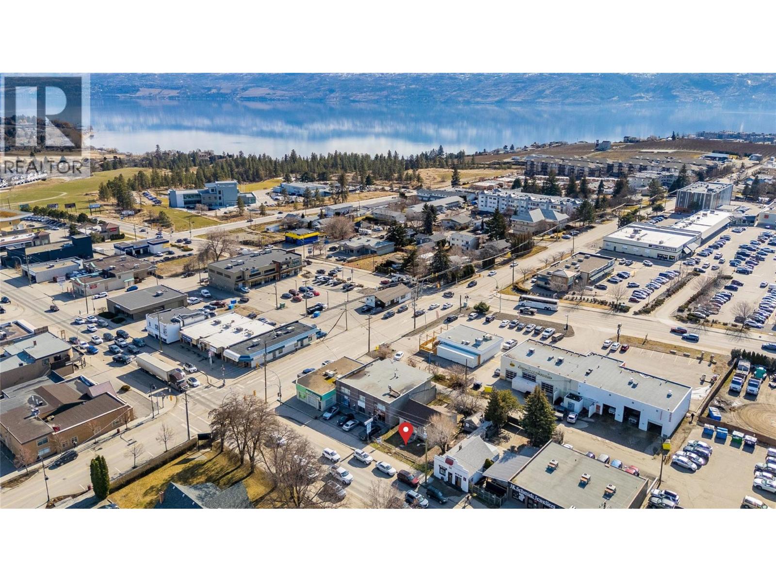Presented by Robert J. Iio Personal Real Estate Corporation — Team 110 RE/MAX Real Estate (Kamloops).
329 Silver Stream Road Unit# 106
Kamloops, British Columbia
On behalf of Cedar Coast, JLL and BSRE proudly present industrial strata units at Silver Stream Business Park. Industrial businesses and investors have an exclusive opportunity to lease state-of-the-art freehold light industrial units ranging in size from 3,147 to 10,446 SF. Silver Stream Business Park combines thoughtful design with high-quality construction to create a new generation of industrial space not previously seen in Kamloops. Best in class specifications, including concrete tilt-up construction, 26’ clear ceiling heights, grade loading, LED lighting, structural mezzanines, 3-phase power and much more. Immediate occupancy available in the Dallas Industrial Park - close to the Trans Canada Highway. (id:61048)
Brendan Shaw Real Estate Ltd.
Jones Lang Lasalle Real Estate Services
329 Silver Stream Road Unit# 107
Kamloops, British Columbia
On behalf of Cedar Coast, JLL and BSRE proudly present industrial strata units at Silver Stream Business Park. For the first time in Kamloops, industrial businesses and investors have an exclusive opportunity to lease state-of-the-art freehold industrial units ranging in size from 3,147 to 10,446 SF. Silver Stream Business Park combines thoughtful design with high- quality construction to create a new generation of industrial space not previously seen in Kamloops. Best in class specifications, including concrete tilt-up construction, 26’ clear ceiling heights, grade loading, LED lighting, structural mezzanines, 3-phase power and much more. A range of unit sizes and the ability to combine units to create larger spaces create flexibility to accommodate a wide range of businesses and investors. (id:61048)
Brendan Shaw Real Estate Ltd.
Jones Lang Lasalle Real Estate Services
Dl 7094 Clement Road
Kitchener, British Columbia
40 Acres located 17 km east of Creston, BC, the community of Kitchener offers a stunning natural setting with the Goat River and Purcell Mountains as a backdrop, ideal for outdoor recreation. Just under 1 km from Highway 3, the property provides easy access to Creston's amenities and is bordered by Crown land on three sides, including a vast swath to the south extending to the US border, offering excellent hunting and backcountry exploration opportunities. This 40-acre parcel, part of a rural homestead, has Preliminary Layout Approval for subdivision into four parcels. Serviced with power and a drilled well. Recently logged in fall 2024, with merchantable timber removed, the property is zoned for residential dwellings, farming, cannabis production, home-based businesses, and accessory tourist accommodation. Quite private at the end of the dead end road. (id:61048)
Landquest Realty Corporation
325 Silver Stream Road Unit# 101
Kamloops, British Columbia
A unique opportunity to lease a state-of-the-art industrial distribution building in Kamloops, BC. Developed by Cedar Coast and constructed by Orion Construction, 325 Silver Stream Road is designed to be a first-class distribution building in Kamloops. Unit 101 features 30,000 to 66,524sqft of industrial space which boasts 7 dock loading doors, 1 at grade door. Quick possession possible, 32' clear ceiling height, 800A of power. 325 Silver Stream is conveniently located in the Dallas Industrial Park with easy access to the Trans Canada Highway. (id:61048)
Brendan Shaw Real Estate Ltd.
Jones Lang Lasalle Real Estate Services
4395 Trans Canada Highway E Highway Unit# 32
Kamloops, British Columbia
Magnificent Valley and River View. Located after Orchard Walk and before Dallas , lots of open parking, shed , Highway access going both ways .Open floor plan . One huge big open area. Easily could be two bedrooms. Seller will construct walls if asked . Electric Stove but does have gas range hook up. Freshly painted ceilings and walls . Roof has second rubber roof over the original. No age restrictions. It is the one on the hillside on dead end branch road . Mobile owned by licensed realtor. Quick possession possible. . Firehall is approx. one K.M. away. Very Private good size yard backs onto Mtn. New water line with heat tape installed . White Pex water lines inside . .Appliances included (id:61048)
Century 21 Assurance Realty Ltd
9280 Paradise Road
Joe Rich, British Columbia
PRISTINE, QUIET, RARE 5 ACRE RARE – 5 parcel at Idabel Lake. Water, power and WIFI... minutes to Big White, Nordic X Country, KVR bike trails and Idabel Lake and boat launch. This property is a unique 4 Season Playground. If you have been searching for an absolutely tranquil setting and yet be close to world class recreation... THIS IS IT. (id:61048)
Royal LePage Kelowna
5360 6 Highway
Rosebery, British Columbia
Welcome to a rare opportunity to own 45 acres of premium land ready for development in the picturesque Roseberry, BC. This stunning property boasts breathtaking views of the Slocan Valley and the serene Slocan Lake, offering an ideal canvas for your dream project. Nestled in a tranquil setting, the land is conveniently located near essential amenities while maintaining a peaceful, rural charm. This remarkable property comes with services already established for 10 lots, streamlining the development process. Additionally, it has previously been approved for 30 lots, showcasing its significant development potential. With ample space and favorable zoning for various development possibilities, this is an exceptional chance for investors and builders alike. Imagine waking up to panoramic vistas and the soothing sounds of nature, all while being part of a vibrant community. Don’t miss your chance to capitalize on this incredible location—whether you’re looking to build a private retreat, residential homes, or vacation rentals. Schedule a viewing today and explore the full potential of this outstanding 45-acre property in one of BC’s most sought-after areas! (id:61048)
Cir Realty
5131 Sunnybrae Canoe Pt. Rd Highway E Lot# 2
Sunnybrae, British Columbia
5 ACRES OF SHUSWAP WATERFRONT. I did not know that still existed. And get this. -150 of south facing gorgeous lakefront on the Shuswap. - You can build a new home steps from the shore. - across the road you can build shop/storage/garage/guest house. TO ACCESS MAPS ETC GO TO OUR WEBSITE: WWW.CHASESHUSWAP.COM (id:61048)
Riley & Associates Realty Ltd.
1620 Stage Road Unit# 9
Cache Creek, British Columbia
Introducing your new home in the heart of beautiful Cache Creek, BC! Nestled within the brand new Stagepoint mobile home park, this 899sf mobile home offers the perfect blend of comfort, style, and affordability. A Brand New Build. Be the very first to call this charming 2-bedroom, 2- bathroom mobile home yours. With a fresh, modern design and impeccable craftsmanship, this home offers a pristine canvas for you to add your personal touch. The spacious living areas are ideal for relaxation and entertaining. Whether it's inviting friends over for game night, or just hanging out with the family, this home offers the ideal space for every occasion. The lots in this mobile home park are big with this one at over 7000sf. Thats bigger than some city lots which means there is lots of room for a yard or possibly a detached shop. And if you have an RV don't worry we have you covered with a community RV and Trailer storage area just for residence. This exclusive pricing, which includes GST, ensures you get exceptional value while still enjoying a brand new, top- quality home. Contact us today to schedule a Private Showing and let's make Stagepoint your new home. You could even be in and setup in time for Christmas! (id:61048)
RE/MAX Real Estate (Kamloops)
Brendan Shaw Real Estate Ltd.
405 Elkhorn Street
Greenwood, British Columbia
For more information, please click Brochure button below. This Santa Fe - inspired home boasts warm colors, high ceilings, dramatic arches and plenty of wide open spaces for dancing. CMHC research concluded that straw bale construction provides an R-Factor between 40 - 55, twice that of conventional walls. It also has a fire safety rating of 2 hours - equivalent to the requirements of commercial buildings. Don't miss out on this hidden gem - you will enjoy the privacy and the bonus of the back of the property backing onto Crown land and unlimited walking/ATV trails. Greenwood offers you an unhurried pace with all the basics while still being within a reasonable distance to major centers when needed. Best of all this home is move-in ready with extensive upgrades over the last 3 years - kitchen, bathrooms, flooring, fixtures, major windows and a stamped concrete patio. Many extras - all appliances are under 3 years old, rooftop sprinklers, life of roof extended and protected with bio-based sprayed coverage, 20 kilowatt natural gas Generac generator that kicks on in less then 10 seconds, extra boiler unit, built-in vacuum with new hose, powerhead and accessories, and plenty of storage. All measurements are approximate. (id:61048)
Easy List Realty
2049 Summit Drive Unit# 314d
Panorama, British Columbia
Start planning your vacations here at Panorama Mountain. This 1/4 share, 3 Bedroom corner unit is your perfect choice to escape the hustle and the bustle of the city, bring your skis, golf clubs, bikes or what ever you wish to use here in the mountains. Your monthly fee covers everything other than the cleaning costs. If you do not wish to use all of your weeks there is an opportunity to rent out some of your weeks to help offset the operating costs. (id:61048)
Maxwell Rockies Realty
2465 Main Street
West Kelowna, British Columbia
RARE DEVELOPMENT PROPERTY! This exceptional 0.12-acre property is located in the heart of Westbank’s Downtown Core, within the Westbank Urban Centre Mixed-Use Corridor. This property offers a unique opportunity for a mixed-use development featuring vibrant commercial spaces at street level with modern residential apartments above. With laneway access at the rear providing design flexibility, and positioned in an area central to West Kelowna’s vision for a compact, walkable urban hub, this site is ideal for investors or developers looking to capitalize on the city’s growth. Steps from local amenities, transit, and community attractions. Don’t miss your chance to shape the future of this dynamic corridor! (id:61048)
Royal LePage Kelowna Paquette Realty
