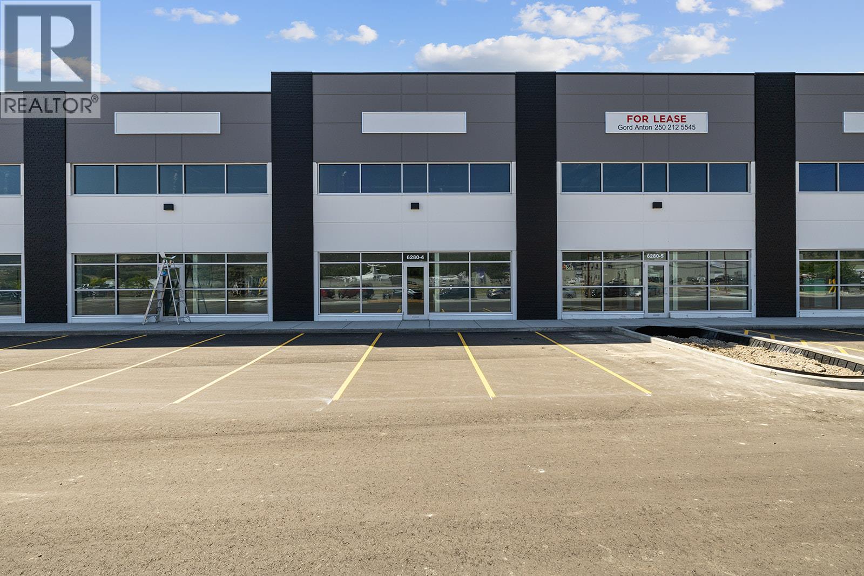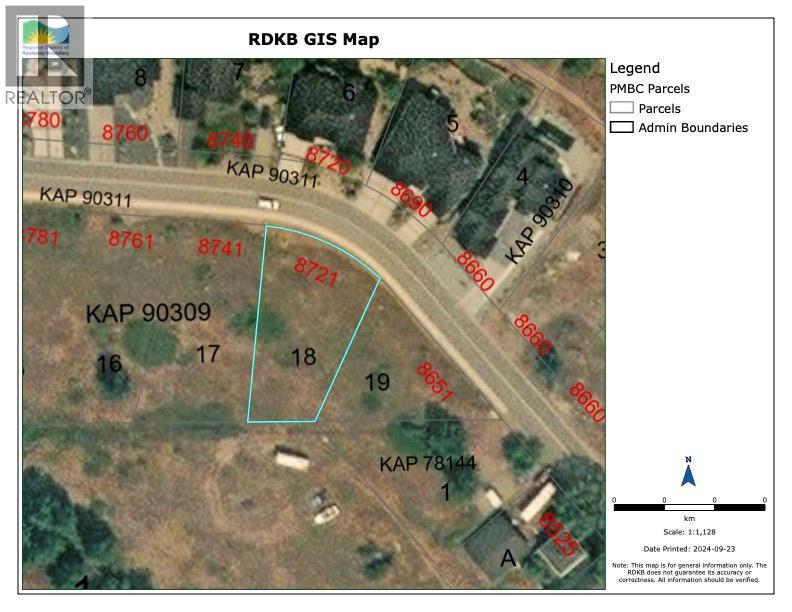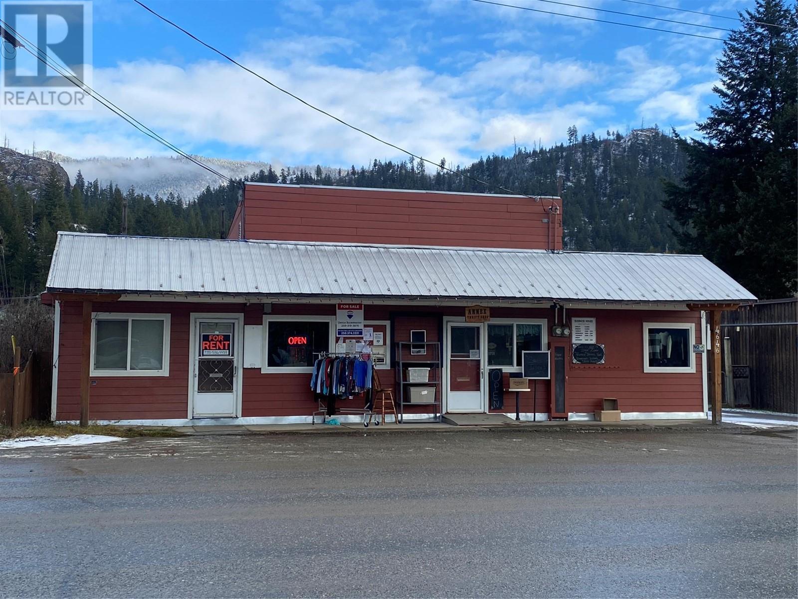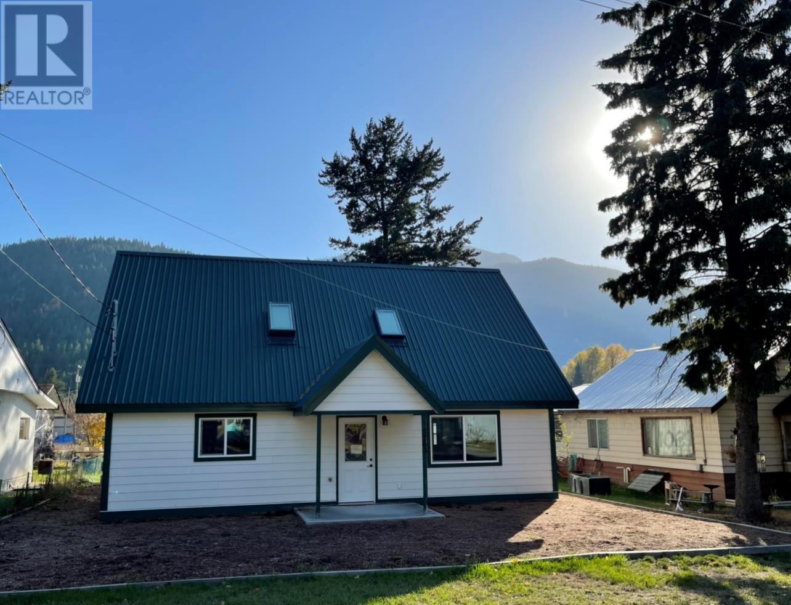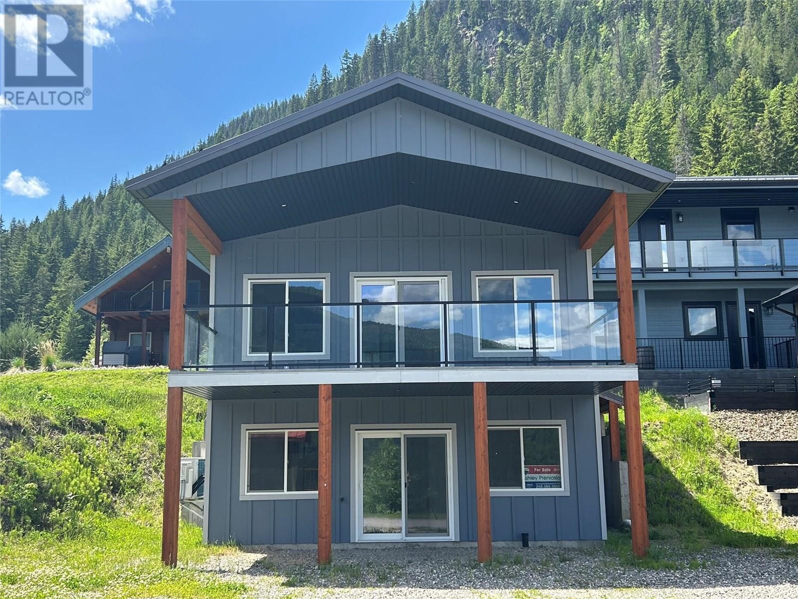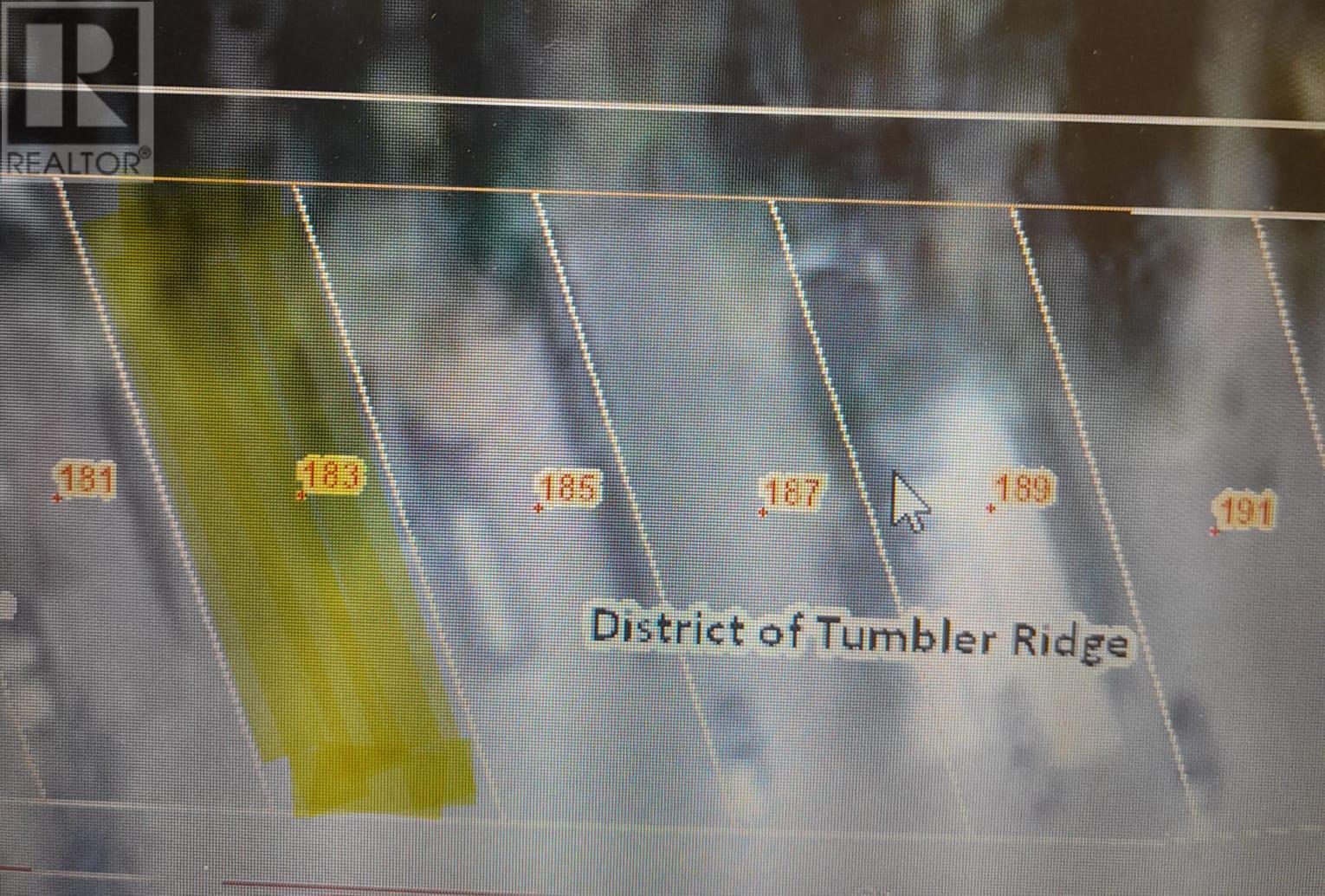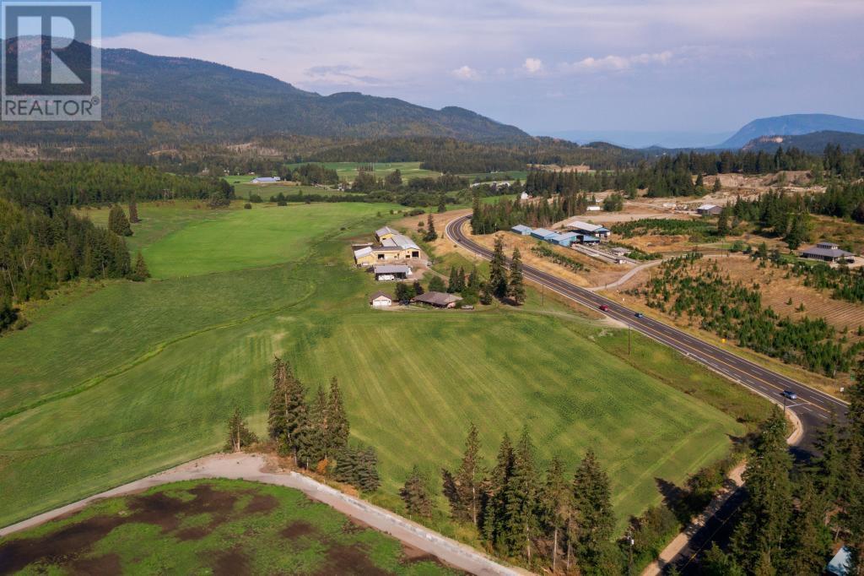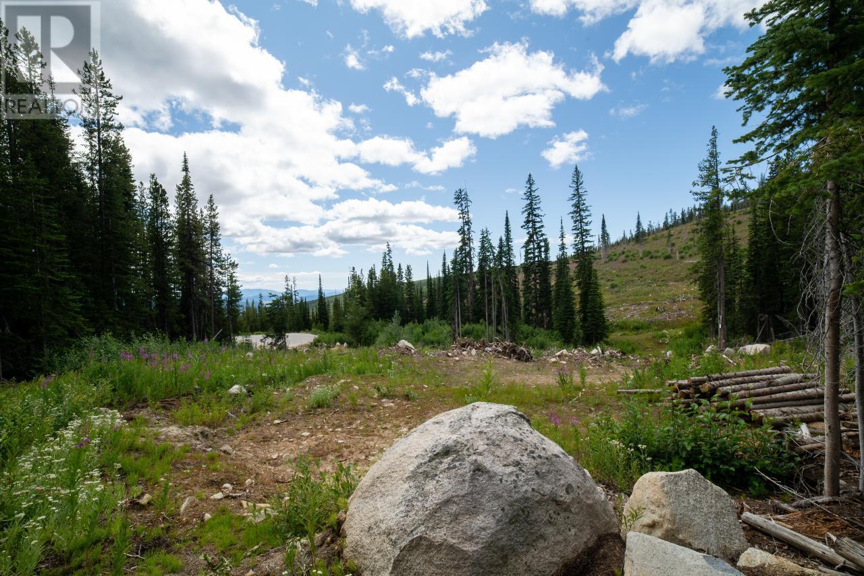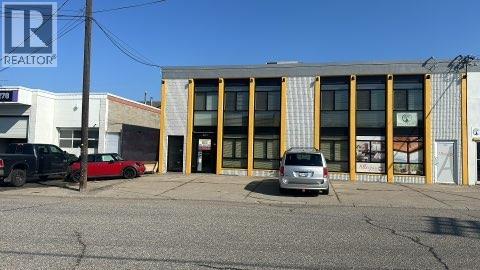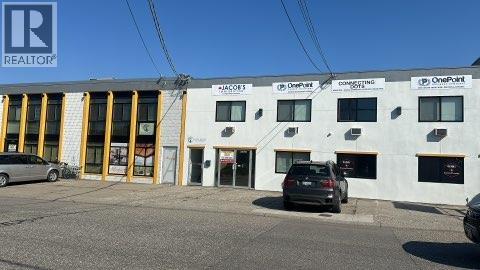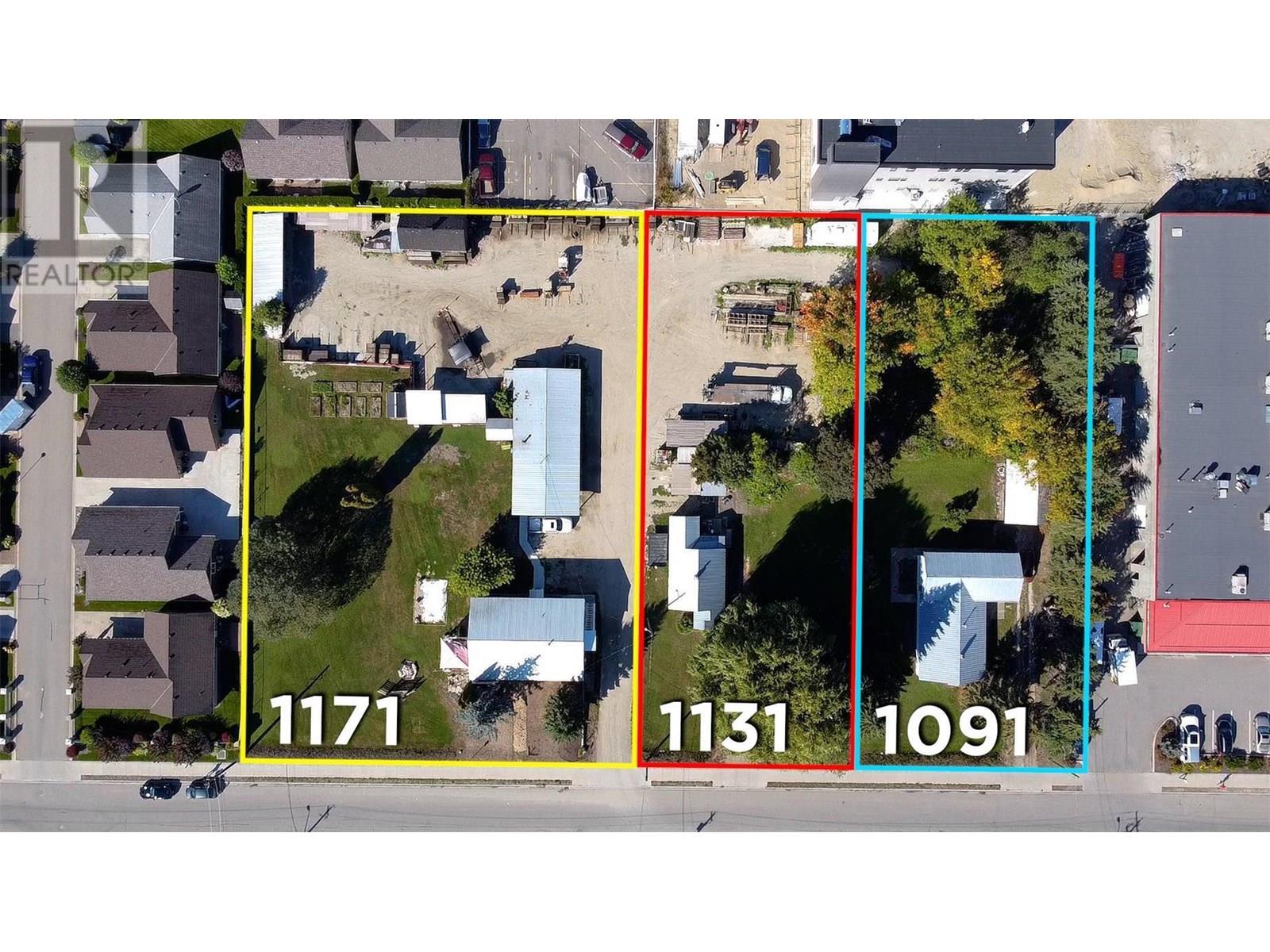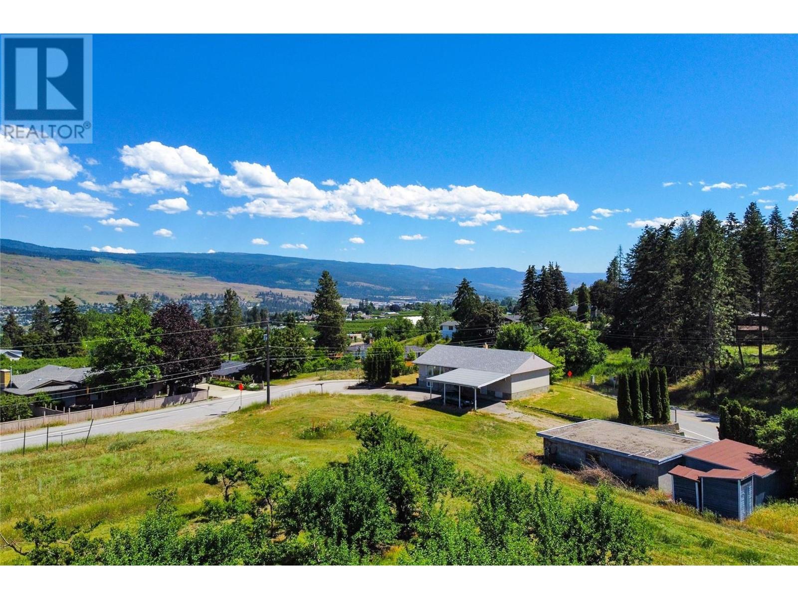Presented by Robert J. Iio Personal Real Estate Corporation — Team 110 RE/MAX Real Estate (Kamloops).
6280 Lapointe Drive Unit# 3
Kelowna, British Columbia
Brand NEW Building. 6280 Lapointe Drive at the Airport. Construction almost complete. Occupancy expected late June early July 2025. 8 spaces available for Lease. Landlord to provide fit ups for offices, showrooms, lunchrooms and washrooms. #2-#8 are all the same square feet - 4,097 including Mezzanine #9 - 5,450 Total Square Feet including Mezzanine. (id:61048)
RE/MAX Kelowna
8721 Riverside Drive
Grand Forks, British Columbia
Builders ready to build to suit! Priced below tax assessment! This .28 Acre Lot in Riverside Meadows has services at the lot line making connections easy. Offering scenic mountain views and endless outdoor opportunities. Access to beautiful walking trails close by, there is a nearby public beach and tennis courts. Perfect for those who love outdoor activities. Enjoy the small-town lifestyle with the added benefit of being within walking distance to downtown, where you can dine out, shop for groceries, and take in the local amenities. Looking for a Builder and an Architect, we have one for you, reach out today! (id:61048)
Coldwell Banker Executives Realty
4646 Barriere Town Road
Barriere, British Columbia
Excellent investment property updated with Hardi plank, smart trim and new windows (front commercial space) and torch-on roof. Recent work done on carport attached to 2 bedroom suite, including windows and sheeting. Front commerical space consists of The Annex Thrift Shop at 876 sq ft and a 372 sq ft space with a Aesthetics/retail business. 876 sq ft unit consists of a front area for display, kitchen and 2 piece bathroom and large back display/storage area. 372 sq ft area is Retail/asthetics and has a back room and a 2 piece bathroom. 2 bedrooms suite currently rented for $1220.00 per month and they pay their own BC Hydro bill. 2 sheds in the back of the lot, one used by the Annex Thrift Shop. Opportunity to live in the suite and run a business out of a front commercial space. Also listed as mls 10335073. Call listing realtor for more info. (id:61048)
RE/MAX Real Estate (Kamloops)
5763 Ponderosa Road
Falkland, British Columbia
Discover this one-of-a-kind 1-bedroom, 1-bathroom home featuring durable Hardie siding, a sleek metal roof, energy-efficient triple-pane windows, solar skylights, and polished concrete floors with in-floor heating. The kitchen boasts stunning black quartz countertops, while the vaulted ceilings and open-concept design create a spacious and inviting atmosphere. Perfect for retirees, this low-maintenance home offers wheelchair accessibility and a lock-and-leave lifestyle. A custom ladder leads to an open loft adding a unique touch. The property includes a SeaCan for extra storage. This energy-efficient home is move-in ready. Schedule your private viewing today! (id:61048)
3 Percent Realty Inc.
1681 Sugar Lake Road Unit# 7
Cherryville, British Columbia
It doesn't get much better than this NEW luxurious, lakeside 2 bed, 2 bath cabin home,1.5 hrs from Kelowna airport. Get ready to grab a drink & cozy up on the deck w/ the unobstructed lake views after a fun day on the lake!Sugar Lake Rec Properties offers 4 season activities.Its a favourite of the Okanagan for (crownland) hunting,boating,fishing, kayaking,swimming,hiking, snowmobiling or backcountry access. This stunning 1250+sq ft cabin is built to Step 4 standard & includes a heat pump & a/c. Located steps away from the lake,this new construction offers vaulted ceilings & vinyl plank flooring w/ an open floor plan.The lower level offers a walk out rec room, bedroom, full bath & laundry room, the perfect layout for visiting/extended family or friends. The upper floor features an elegant kitchen (stove & fridge included),spacious living area w/gas roughed in for a fireplace, a bedroom & bath. Step onto the covered deck w/ glass railings, ideal for grilling, entertaining & enjoying the expansive views of the lake & mountains. With your ownership you also have access to all the resort amenities, including a boat launch, private swimming beach, boat slip rentals, lodge & bistro, as well as year round access. Its close proximity to Kelowna (1.5 hrs) or Vernon (1 hr) makes it the perfect vacation getaway w/ the flexibility to rent for revenue when you are not using it. Monthly fee $248/month & includes water, sewer, garbage & common property maintenance. Price is exclusive of GST! (id:61048)
RE/MAX Vernon
183 Steeprock Close
Tumbler Ridge, British Columbia
Cheap! Cheap! Cheap! Are you looking for a low priced lot for your new home? Come take a look at this one. Its affordable. (id:61048)
Royal LePage Aspire - Dc
9982 97b Highway
Enderby, British Columbia
Dairy farm in the Shuswap, 2350 sq.ft. home with separate in-law suite, 4 Bedrooms in total, 2 bay oversized garage. 69 acres owned with additional 140 acres leased. Possible purchase of the rented land. 139 Freestalls for cows with alley scrapers, Boumatic double 10 parallel rapid exit parlour, 3000 US gal milk tank, Triple concrete bunker silos, commodity shed for grain and sawdust, hay shed. 125 stall heifer barn, insulated calf barn. Large concrete manure pit, heated shop. Very neat and tidy dairy farm close to Salmon Arm and 30 min to Vernon. This property is on the corner of Hwy 97B and Gardom Lake rd, potential for a agri store business, turn facility into a market garden, cheese plant, lots of different possibilities. Information displayed is believed to be accurate, all measurements are approximate and not to be relied on, if important they should be independently verified. (id:61048)
B.c. Farm & Ranch Realty Corp.
369 Buck Road
Mount Baldy, British Columbia
CLICK TO VIEW VIDEO: Here's your chance to leave a legacy and build your dream ski chalet or cozy cabin! This is by far the BEST VIEW LOT available on Mt. Baldy Mountain Resort and will allow you to create a breathtaking winter escape surrounded by pristine nature with majestic views of the surrounding Monashee Mountains. Imagine skiing into the top of your property after an epic day of fresh lines in dry champagne powder & enjoy the rest of your afternoon with family listening to the babbling creek running on the adjacent crown land. This freehold 0.29 acres lot offers exactly that! Spending time on Mt. Baldy Mountain Resort equals: 3rd highest elevation ski area in British Columbia, No lift lines, Affordable lift passes, Allowance of Short Term Rentals, Quick access to full days of skiing, High alpine climate, Fresh dry champagne powder. This VERY PRIVATE lot is mostly cleared, it offers multiple options for building spots, and is located at the end of the road that borders crown land. Water, sewer and electricity are available at the lot. Surveyors plans available upon offer. Do NOT MISS OUT on this INCREDIBLE opportunity! Contact us today. (id:61048)
Exp Realty
2811 44 Avenue
Vernon, British Columbia
Up to 3-months FREE RENT...subject to some terms and conditions. 2,000 sq.ft. main floor office and/or warehouse and work areas. Nicely finished front office - Zoned Commercial Sec 12.1 allows for a wide variety of uses but perfect for most small businesses. Private and direct front access. Rear entry with parking off the lane. Rear overhead door could be resurrected. Quick Possession Possible (id:61048)
Royal LePage Downtown Realty
2805 44 Avenue Unit# A Or B
Vernon, British Columbia
Up to 3-months FREE RENT...subject to some terms and conditions. A RARE LEASING OPPROTUNTIY - A total of 2,140 square feet consisting of 1740 sq.ft. main floor with shop, retail area & office space. Plus mezzanine with additional storage & 2nd Office. 12 ft. overhead door at rear with lane access plus additional parking. Ideal for many Contractor uses. Immediate Possession Possible (id:61048)
Royal LePage Downtown Realty
1091, 1131, 1171 10 Street Sw
Salmon Arm, British Columbia
Exceptional investment opportunity in a rapidly growing and highly sought-after area of Salmon Arm. This prime development property is ideally located near the corner of 10th and 10th SW, surrounded by a mix of commercial, medium and high-density residential properties. With a total of 1.8 acres spread across 3 titles, the property is currently zoned R-10 (Residential) but is designated as Commercial City Centre in the Official Community Plan (OCP), offering a wide range of development possibilities. (id:61048)
RE/MAX Shuswap Realty
11524 Bond Road
Lake Country, British Columbia
*Location, Future Potential, nestled in the heart of Lake Country* This property is opposite to Davidson Elementary school and features 5.77 acres of agriculture flat land with two level of residential house on the corner of Davidson and Bond Road. The main house boasts 3 bedroom and one bathroom have been extensively renovated. The newly fully furnished with separate entry basement suite has two bedroom and one bathroom. The total rental income is $5,000 per month. This property offers an opportunity to build another building with Wood Lake view. The beautiful farm is currently planted with cherries, peaches and apples. Great location and 15 mins drive to Kelowna Airport and UBC. Contact for private showing for more information. (id:61048)
Century 21 Coastal Realty Ltd.
