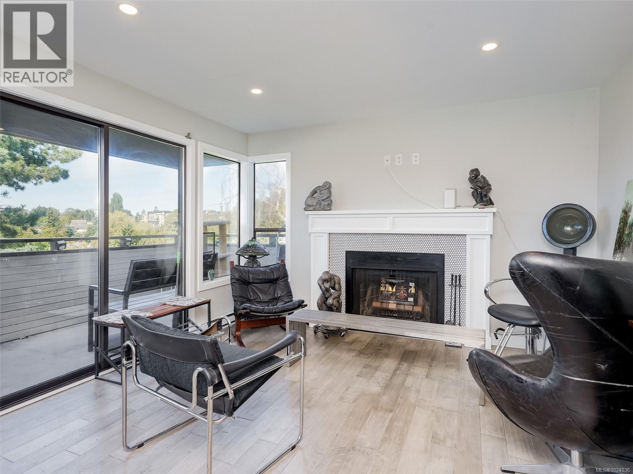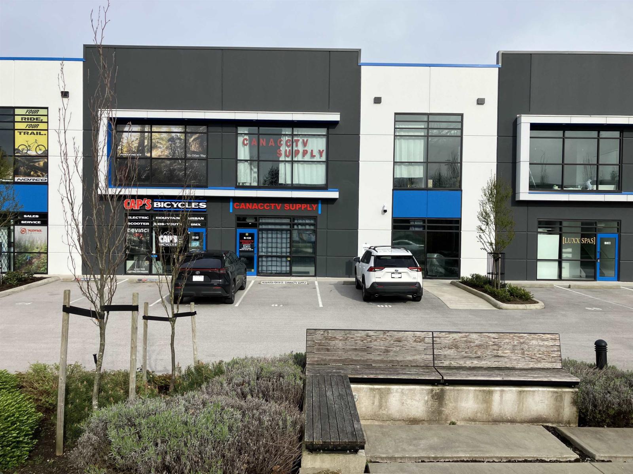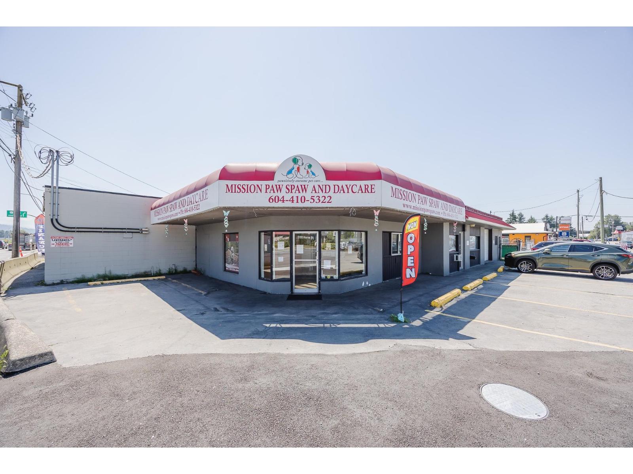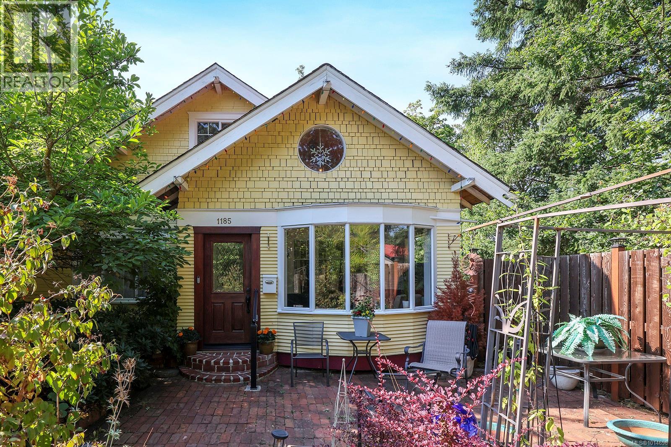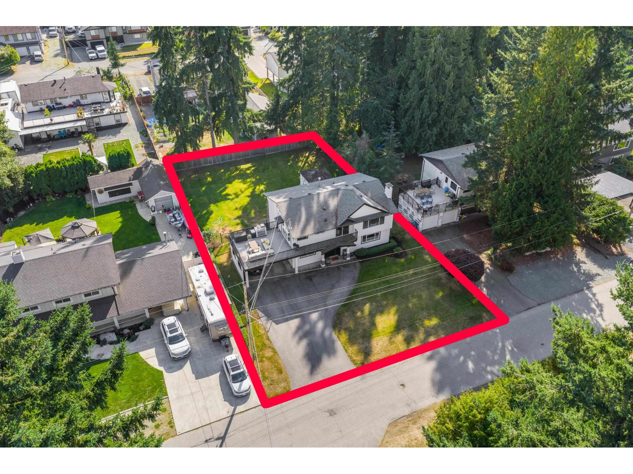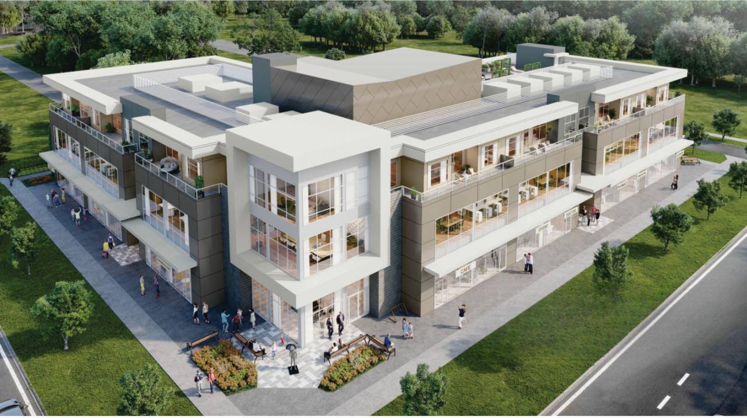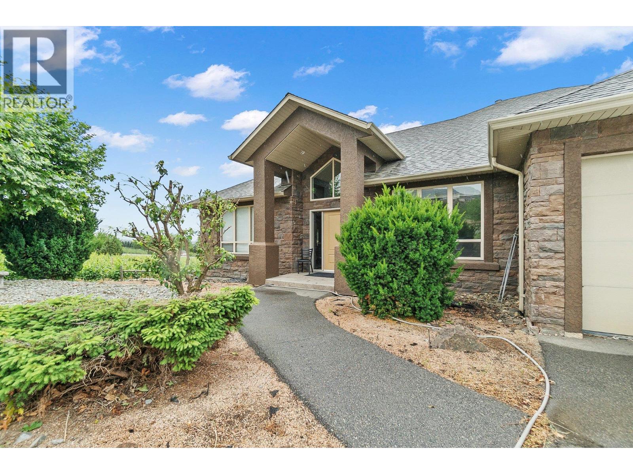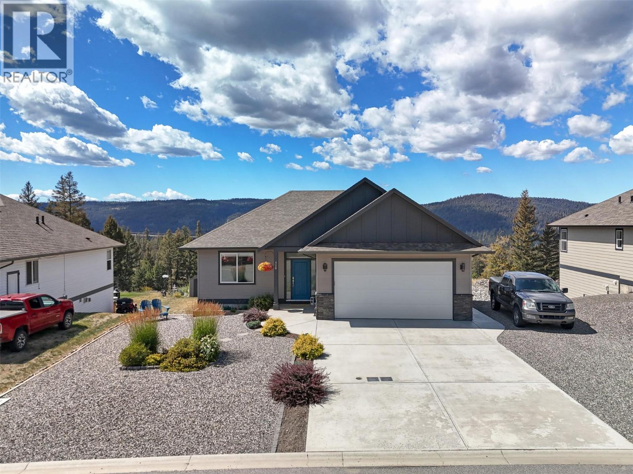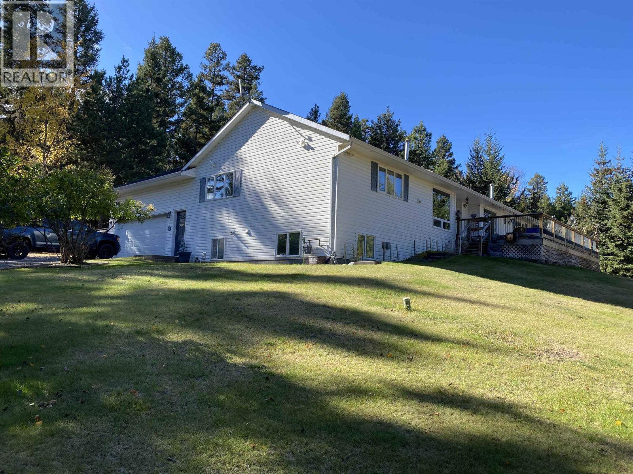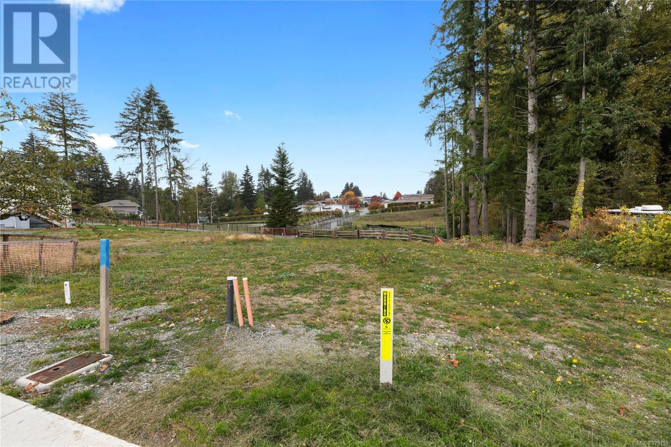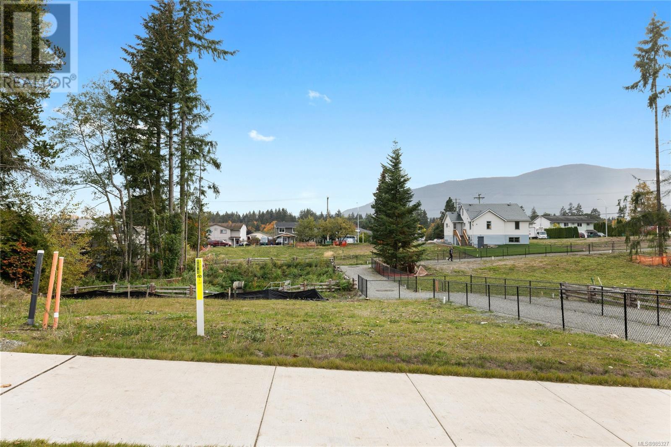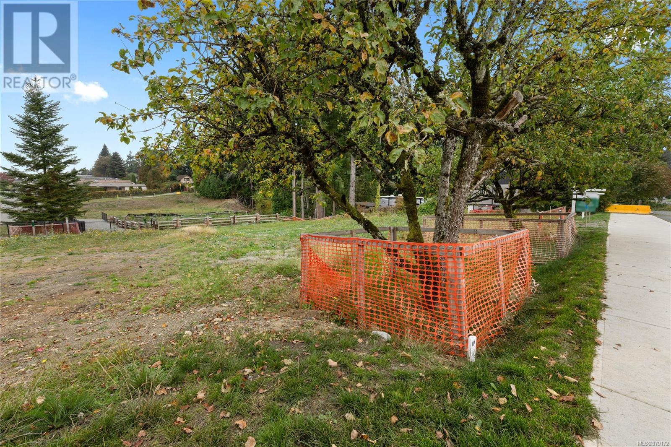Presented by Robert J. Iio Personal Real Estate Corporation — Team 110 RE/MAX Real Estate (Kamloops).
401 3274 Glasgow Ave
Saanich, British Columbia
Welcome to #401, a beautifully renovated top-floor corner suite in a quiet, well-cared-for 10-unit building. This home feels fresh and modern with a soft colour palette and birch engineered hardwood floors. The living room is warm and inviting with a wood-burning fireplace and access to a west-facing balcony where you can enjoy evening sunsets. The kitchen offers bright white cabinets, wood-style counters, stainless appliances and a dining area surrounded by windows. The primary bedroom overlooks the nearby park and includes a walk-in closet with organizers. The bathroom has thoughtful tile details, in-floor heating, and natural light from a skylight. You’ll also find in-suite laundry, a tucked-away office nook, and secure parking. With natural light throughout and a location close to green space, this is a comfortable home to enjoy for years to come. (id:61048)
RE/MAX Camosun
B135 6286 203 Street
Langley, British Columbia
Welcome to Westmont centre in Langley located at the high exposure corner of 62nd avenue and 203rd street directly in the Willowbrook town centre. Providing businesses with corporate branding opportunities and unparalled access to local amenities and shopping. M-2 general industrial zoning allows for various uses. Westmont centre is the latest industrial flex strata project in the centre of Langley, BC. 26' clear ceiling heights w/ 1 grade door, 125 amp, 120/208 volt, 3 phase electrical service per unit transformer is provided. Easy to show! Call for more info. (id:61048)
Sutton Group-West Coast Realty (Surrey/24)
7195 Horne Street
Mission, British Columbia
This freestanding commercial building offers an exceptional opportunity for owner-users or investors seeking a high-exposure location in a rapidly growing market. Zoned CH1 (Commercial Highway One), the property supports a broad range of commercial uses including retail, office, service commercial, or mixed-use redevelopment-making it ideal for a variety of business ventures. This well-maintained, single-storey structure spans approximately 2,300 square feet and sits prominently on a visible corner lot with excellent access and signage opportunities. Currently vacant this property is ready for immediate occupancy, allowing for seamless business setup or customization to suit a buyer's specific operational needs. Centrally positioned just steps from Mission's downtown core and minutes from major transportation routes, the site benefits from steady traffic exposure and close proximity to nearby retail centres, restaurants, and the West Coast Express (id:61048)
RE/MAX Commercial Advantage
1185 5th St
Courtenay, British Columbia
Step into timeless character & comfort with this beautifully maintained heritage home, nestled on a generous .87-acre lot in a highly sought after neighborhood. This property blends classic charm with modern convenience, offering a peaceful retreat just steps from the heart of town. Inside, you'll find a cozy gas fireplace, perfect for relaxing evenings, and a well cared for interior that reflects pride of ownership throughout. The home also features a large unfinished basement, ideal for future development, plus a workshop and ample storage area perfect for hobbyists or those needing extra space. Families will love the location, with elementary and middle schools just minutes away, and everything else you need within walking distance—including downtown shopping, restaurants, parks, and recreation. Whether you're looking to settle into a piece of history or seeking an incredible investment opportunity, this property offers both charm and potential in a truly unbeatable location. (id:61048)
Royal LePage-Comox Valley (Cv)
20334 38a Avenue
Langley, British Columbia
Stunning Brookswood home with ROOM FOR A SHOP! This beautifully renovated 4-bed, 3-bath home sits on a quiet, family-friendly street just steps from Belmont Elementary. This pocket of Brookswood is perfect for those looking for the feeling of being tucked away, plus the bonus of walkability. The bright open-concept main floor features a stunning new kitchen with shaker cabinets, quartz counters & stainless appliances, opening onto a large south-facing deck and sunny backyard with a lovely garden shed. The lower level offers great flexibility with a spacious family room, kitchen, 4th bedroom & full bath-perfect for the in-laws or a suite. Freshly painted exterior, tons of parking & room for your RV-this move-in ready home is a rare find in one of Langley's most loved neighbourhoods. (id:61048)
Royal LePage - Wolstencroft
103 7168 192 Street
Surrey, British Columbia
Prime 1,600+ Sq. Ft. Ground-Floor Commercial Unit in Central Clayton Opportunity knocks in the heart of Clayton! This spacious ground-floor commercial unit centrally located at 72 Ave and 192 St offers over 1,600 sq. ft. of prime retail or office space in a high-visibility, high-traffic area. Perfectly situated in one of the fastest-growing communities, this unit is ideal for a variety of businesses, including professional offices, medical services, retail, or a boutique shop. Located in central Clayton, this unit is surrounded by residential developments, schools, shopping centers, and transit, ensuring high foot traffic and clientele. Whether you're expanding your business or launching a new venture, this space offers endless potential. Contact me today for more details or to schedule a private viewing! (id:61048)
Oneflatfee.ca
1720 Morrison Road
Kelowna, British Columbia
**Stunning 8-Acre Estate with Two Luxury Homes and Breathtaking Views** Discover unparalleled luxury on this 8-acre estate, featuring two executive rancher homes with panoramic 180-degree views of mountains, valley, and lake. **Home #1:** This opulent residence boasts a sparkling inground pool with an auto cover and swim jets, a private tennis court, and a hot tub. Inside, enjoy a huge island kitchen, a state-of-the-art main floor home theatre, and a bright, spacious home gym. The master retreat offers an oversized ensuite and walk-in closet. With 5 large bedrooms, 5 bathrooms, a self-contained suite, and a suspended slab three-car garage over a heated workshop, this home is designed for ultimate comfort and convenience. **Home #2:** This charming home features 4 bedrooms and 3 bathrooms, an open great room plan, a large island kitchen, and a vaulted den. The walk-out basement includes a spacious rec area with a wet bar. Additional highlights include a suspended slab double garage over a workshop. With ample acreage for a vineyard or orchard, this estate offers endless possibilities. Schedule your viewing today and experience the epitome of upscale living! (id:61048)
Oakwyn Realty Okanagan
428 Daladon Drive
Logan Lake, British Columbia
Located in picturesque Logan Lake—just 30 min from Kamloops or Merritt—this immaculate 2019-built rancher offers peace, privacy & stunning views. Situated on a quiet street in sought-after Iron Stone Ridge development, this home backs onto Crown land & a pond, w/ hiking, golf, fishing, XC skiing & more nearby. Firesmart community. Spacious lot w/ drive-through access—ideal for RV parking or a future shop—& low-maintenance landscaping. Inside, enjoy a bright, open-concept main floor w/ large windows, vaulted ceilings & cozy gas fireplace. Kitchen features stone counters, SS appl incl gas range, island seating, & pantry storage. Dining area opens to an extended deck w/gas BBQ hook-up, perfect for relaxing or entertaining while taking in the serene setting. Main floor offers 2 bedrooms & 2 baths including a primary with walk-in closet, ensuite with walk-in shower, stone counters & deck access. Daylight bsmt is framed/insulated & ready for your ideas—extra bdrms, rec rm, gym or suite (R/I plumbing). Additional feats: AC, water softener, roof sprinkler, dbl garage, quality window coverings, paved driveway, & quick access to town amenities. Well-maintained & move-in ready—ideal for anyone seeking quiet living with nature at their doorstep. (id:61048)
Royal LePage Westwin Realty
5270 Mackay Crescent
108 Mile Ranch, British Columbia
Well-maintained 1680 sq ft rancher w. 3-bdrms, 2 baths, partial bsmt, and attached double garage. The thoughtful floor plan places the spacious primary suite w. walk-in closet on one side, while the central living, dining, kitchen, & large family room create a welcoming hub. Two additional bdrms & a full bath sit opposite for privacy. Enjoy outdoor living on 2 generous decks, perfectly positioned for morning & afternoon sun, overlooking park-like front & back yards. The bsmt is accessed through the garage, offers a great workshop & hobby rm. ideal for the handy person. Set on a beautifully landscaped 1.14-ac lot with 2 good driveways from both Mackay Cres & Kitwanga Drive. The attractive home combines comfort, practicality, & value in a peaceful 108 Mile Ranch setting. (id:61048)
RE/MAX 100
2492 Rosstown Rd
Nanaimo, British Columbia
Diver Lake area, a rare find in a great location, 12 new lots in the ''Sparrow Lane'' subdivision. Lots range from 4,843 square feet to 8,027 square feet. Very centrally located, close to Syuwenct Elementary School. Neighbourhood features sidewalks, bike paths, trails & close to a bus route, shopping and Beban Park Recreation Centre. This is a great family neighbourhood with some lots backing onto a pond, or trail, or having a mountain view. Build your dream home here. This lot has a mountain view & is 4,844 square feet. R5 Zoning - new government regulations may allow for single family, multiplex, duplex, carriage home. Buyer to confirm what is permitted. Price does not include the Goods and Services Tax (G.S.T). Builders terms avail call L/S for details (id:61048)
Homelife Benchmark Realty Corp.
2487 Quill Dr
Nanaimo, British Columbia
''Diver Lake'' area, a rare find in a great location. 12 new lots in the ''Sparrow Lane'' subdivision. Lots range from 4,843 sq ft to 8.027 sq ft. Very centrally located, close to Syuwenct Elementary school. Neighborhood features sidewalks, trails, close to bus route, shopping & Beban Park Recreation Center. This is a great family neighorhood with some lots backing onto a pond or trail or having a mountain view. Build your dream home here. This lot has a greenbelt view and is 4,844 sq ft, Ideal for walk out basement. South backyard R5 zoning. May allow for a single family, multiplex, duplex, carriage home. Buyer to confirm what is permitted. Builders terms available, call L/S for details (id:61048)
Homelife Benchmark Realty Corp.
2494 Rosstown Rd
Nanaimo, British Columbia
Diver Lake area, a rare find in a great location, 12 new lots in the ''Sparrow Lane'' subdivision. Lots range from 4,843 square feet to 8,027 square feet. Very centrally located, close to Syuwenct Elementary School. Neighbourhood features sidewalks, bike paths, trails & close to a bus route, shopping and Beban Park Recreation Centre. This is a great family neighbourhood with some lots backing onto a pond, or trail, or having a mountain view. Build your dream home here. This lot has a mountain view & is 4,844 square feet. R5 Zoning - new government regulations may allow for single family, multiplex, duplex, carriage home. Buyer to confirm what is permitted. Price does not include the Goods and Services Tax (G.S.T) Builders terms available, call L/S for details (id:61048)
Homelife Benchmark Realty Corp.
