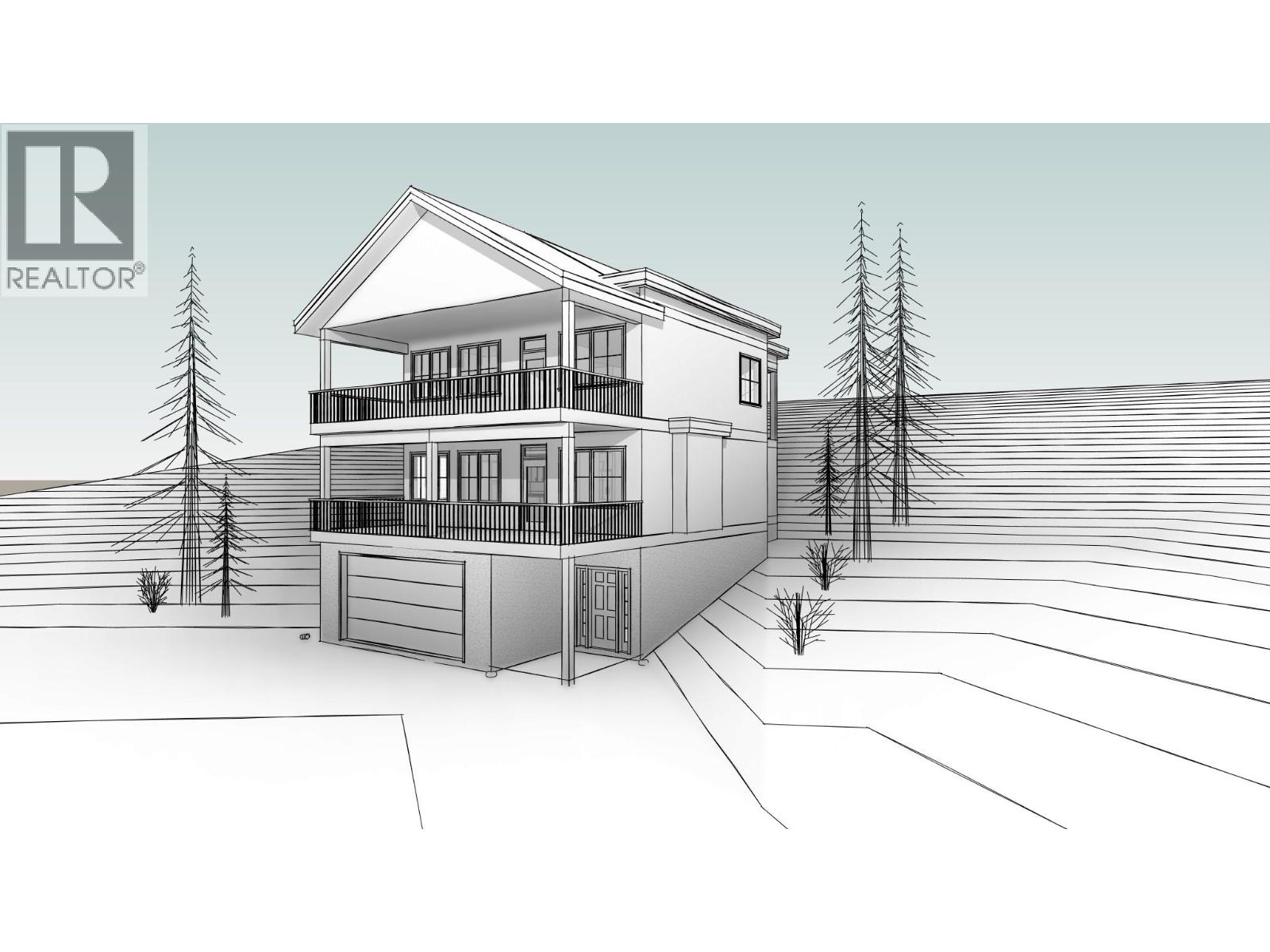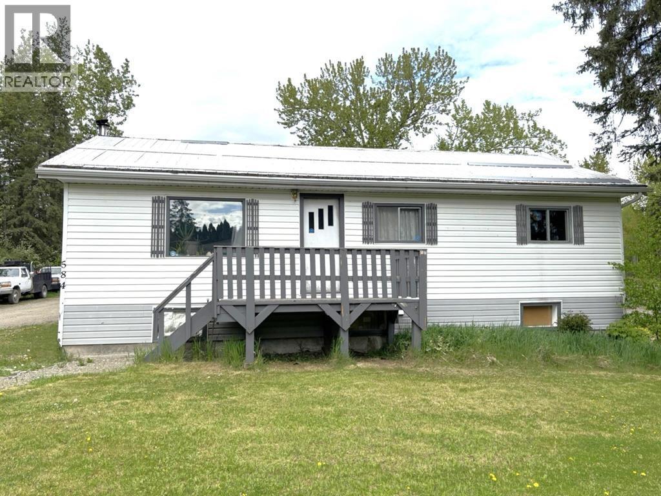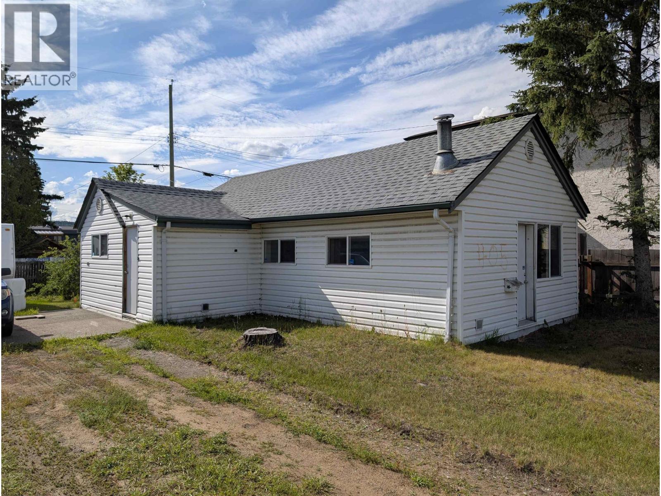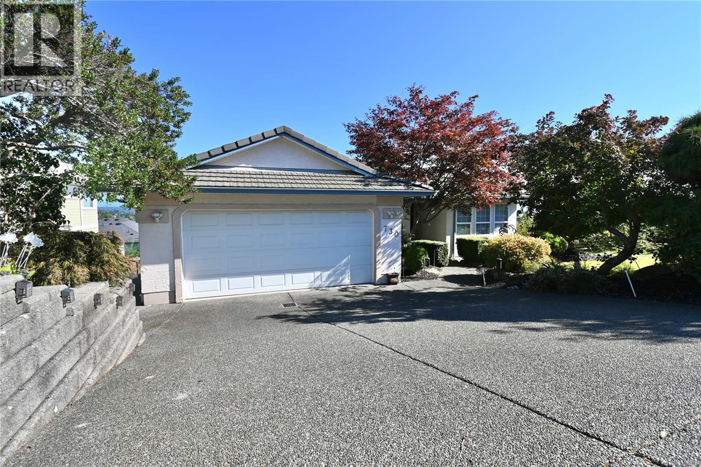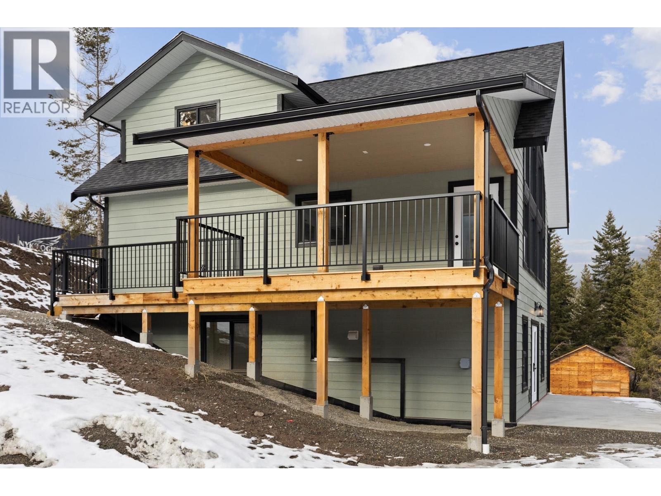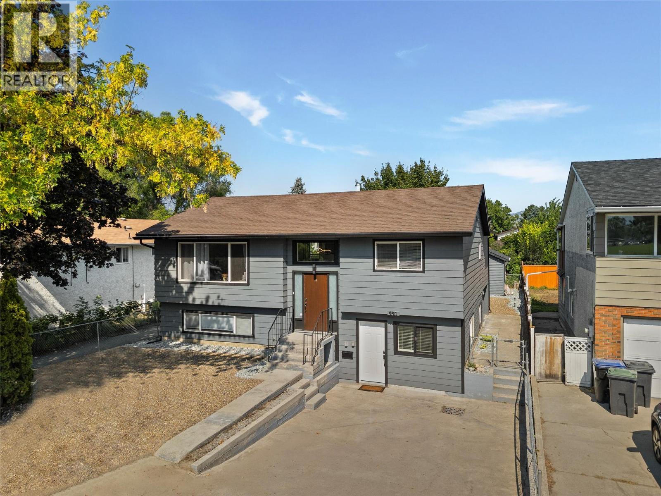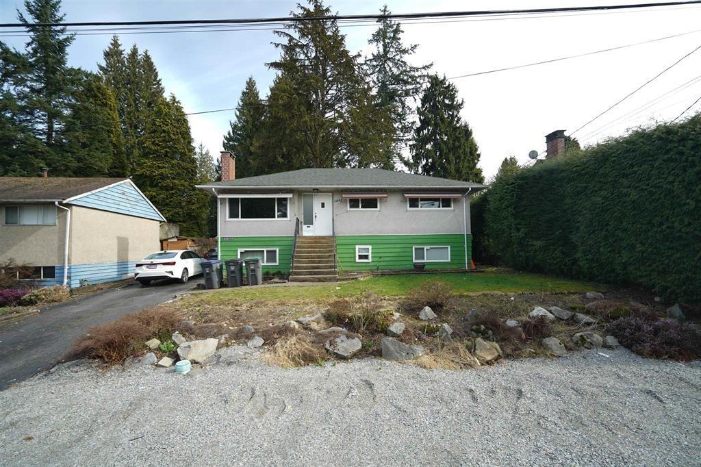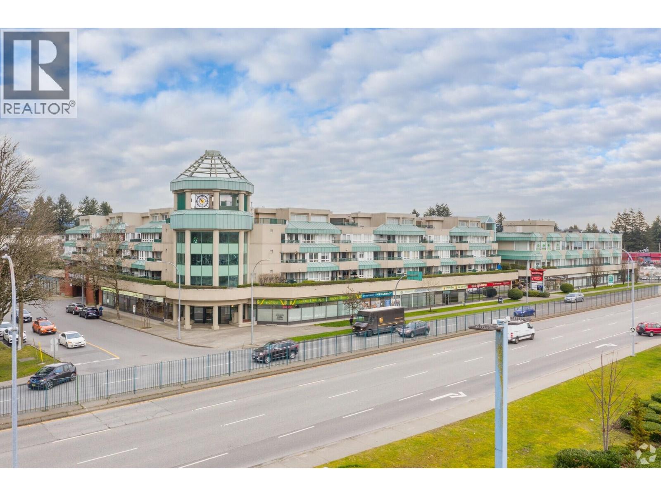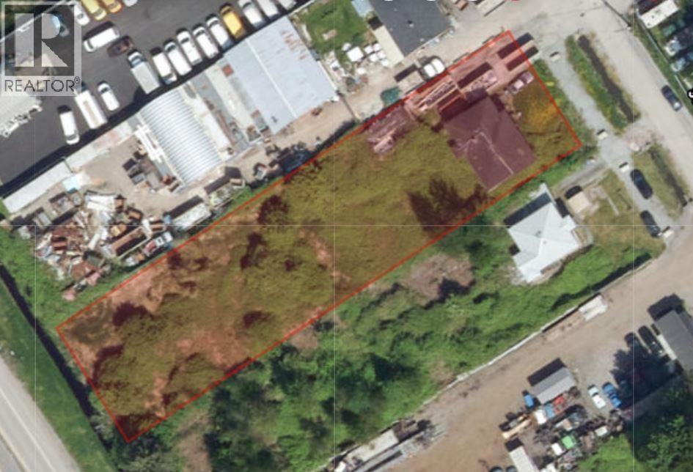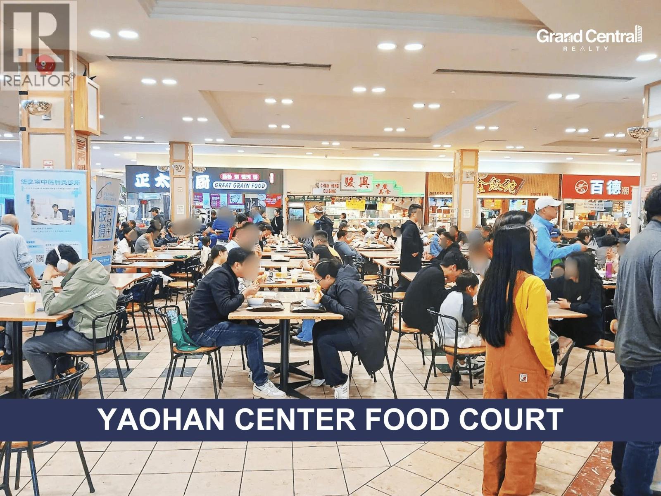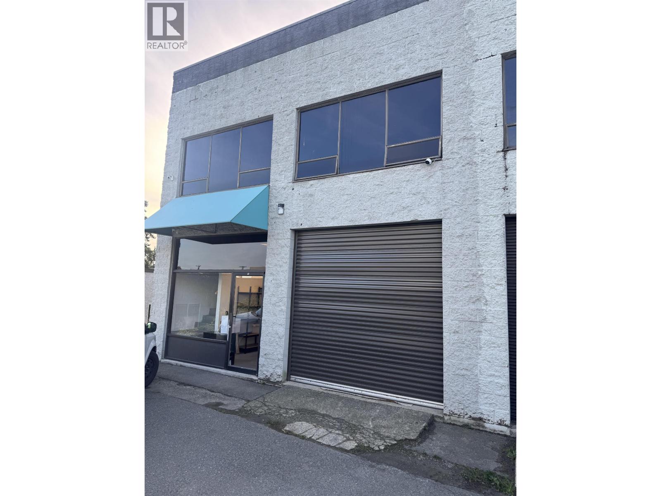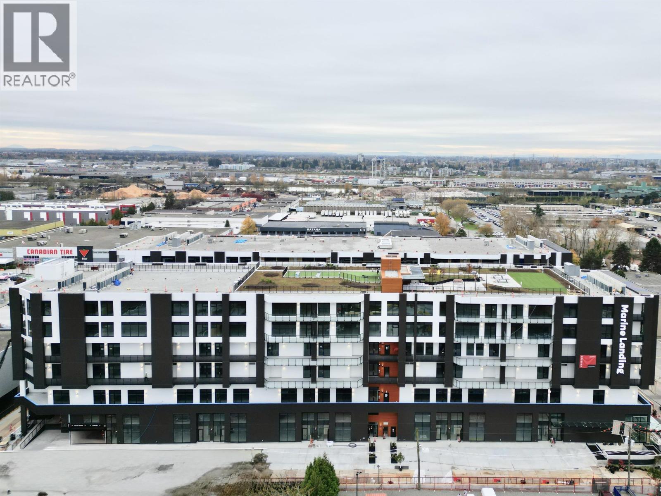Presented by Robert J. Iio Personal Real Estate Corporation — Team 110 RE/MAX Real Estate (Kamloops).
665 Monashee Road
Silver Star, British Columbia
New construction opportunity in the heart of Silver Star’s coveted Knoll subdivision. Currently under construction, this thoughtfully designed mountain home offers the rare chance to secure a brand-new residence and watch it come to life in one of Silver Star’s most desirable neighborhoods. Designed with modern alpine living in mind, the finished home is planned to offer approximately 2,603 sq.ft. of future finished living space across three levels. A further 546 square feet can be finished to your specifications. Planned features include 9-foot ceilings, a cozy fireplace, and two balconies ideal for taking in beautiful mountain and valley views year-round. The layout has been designed to balance comfort and functionality, with bright open living spaces and private bedroom retreats—perfect for full-time living, weekend escapes, or a mountain basecamp. Being built by Dauncey Construction, a well established Silver Star builder. Set within the Knoll subdivision, owners enjoy a peaceful residential setting while remaining close to Silver Star Mountain Resort’s world-class skiing, biking, and four-season recreation. A rare opportunity to invest in new construction at Silver Star and make the mountain lifestyle your own. (id:61048)
RE/MAX Vernon
584 Lewis Drive
Quesnel, British Columbia
A great investment opportunity featuring a three-bedroom, two-bathroom home set on just over an acre overlooking Baker Creek. Enjoy a quiet, peaceful setting where you can camp by the creek, swim on hot summer days, and fish close to home — all while being centrally located and minutes from everyday amenities. With two sheds, a garden area, and a spacious yard, this property offers space to relax, gather, and enjoy a slower pace of life without sacrificing convenience. (id:61048)
Century 21 Energy Realty(Qsnl)
405 Moffat Street
Prince George, British Columbia
Handyman special awaits your vision! This approximately 650 sq ft home has been stripped, offering a prime opportunity to design your perfect space from the ground up. The property features a newer roof, ensuring a solid start to your project. Some original hardwood flooring remains in the living room, ready to be beautifully restored. All essential services, including sewer, water, power, and natural gas, are conveniently located at the building. Bring your creativity and transform this shell into a charming home or a valuable investment property. Priced well below its current assessment, this is your chance to build instant equity. (id:61048)
RE/MAX Core Realty
730 Nelson Rd
Campbell River, British Columbia
Located in a quiet Willow Point neighbourhood, this spacious home offers sweeping views of Discovery Passage and the coastal mountains. The open floor plan maximizes the ocean view from the main living areas, enhanced by large windows and skylights that fill the space with natural light. Featuring four bedrooms (three with full ensuites) as well as a den which could easily be a 5th bedroom, this home offers plenty of space for everyone. The primary bedroom, with blackout blinds, walk-in closet, and 5 piece ensuite also enjoys a lovely ocean view and access to the deck. Additional features include: quality vinyl plank flooring through main living area, double garage, tile roof, irrigation system, newer gas furnace and heat pump, kitchenette down which could easily be converted to a separate suite/mortgage helper, large balcony overlooking the gorgeous view, plenty of storage, laundry room with adjacent folding/drying room, and hobby room with built in ventilation system. A must see! (id:61048)
Royal LePage Advance Realty
645 Grand Oro Road
Kaleden, British Columbia
Bright, new 4-bed, 3-bath home on 10+ private acres with sweeping natural views and a creek crossing the property. Open-plan living with towering vaulted/cathedral ceilings, cathedral windows, LED lighting, and two main-floor bedrooms. Gourmet kitchen, contemporary appliances and thoughtful layout. Private master loft with walk-in closet, ensuite and additional vaulted ceilings. Full walk-out basement with a self-contained 1-bed suite-ideal as an in-law unit, mortgage helper, or short-term rental. Includes deluxe kitchen and laundry. New septic field, drilled well (5 GPM) with new pump, AC heat pump, and home warranty. Plenty of room for a dream shop and all the toys, animals, and RVII Quiet, country setting but conveniently 25 minutes to Penticton, Oliver and Keremeos and close to Twin Lakes store, as well as fishing lakes, golf courses and ski hills. Low-traffic, stress-free commutes. This is a brand-new home-move in and enjoy. GST applicable (id:61048)
Homeland Realty
950 Raymer Avenue
Kelowna, British Columbia
Welcome to this beautifully updated family home in the heart of Kelowna South, one of the city’s most walkable and connected neighbourhoods. Just steps from Okanagan College,schools, shopping, recreation, and the beach, this property offers an unbeatable lifestyle in one of Kelowna’s most desirable locations. The home features a spacious and functional layout with three bedrooms and two full baths on the main level, perfectly suited for family living. A bright, open concept living, kitchen, dining area provides an inviting space for gatherings. The primary suite is generously sized with its own updated ensuite and a private sunroom, an ideal spot for morning coffee or evening relaxation. Two additional bedrooms and a fully renovated bathroom complete the main floor. Downstairs, a fully self contained suite offers two bedrooms, full kitchen,bath, laundry, and a large versatile living area, making it a perfect option for extended family, guests, or rental income. The home has been extensively updated to ensure comfort and peace of mind, including new air conditioning unit in 2023, a new back deck finished with flex stone decking, new gutters and downspouts, a new roof on the shed, and a full roof inspection on the main home with any deficiencies repaired. Inside, all bathrooms have been fully renovated and new flooring has been installed throughout the entire house, creating a fresh and modern feel. Outside, the fully fenced backyard is low maintenance with plenty of space for kids and dogs to play. Tons of of storage space, with a large shed, and additional storage under the sunroom and deck. Whether you are raising a family or looking for a home with excellent rental potential in a prime location, this Kelowna South gem checks all the boxes (id:61048)
Real Broker B.c. Ltd
14935 Kew Drive
Surrey, British Columbia
Fantastic Opportunity to own this renovated home in Bolivar Heights! Home sits on large 8183 sqft lot. Main level with 3 bedrooms 2 washrooms. New flooring, updated kitchen , newer windows & high efficiency furnace. Downstairs offers two self contained rental suites. 2 plus 1 bedroom. Plenty of outdoor space plus a Workshop at the back. Conveniently located just minutes from HWY 1 & Guildford Town Center, and walking distance to parks and schools. A Must see!! (id:61048)
Sutton Group-West Coast Realty
1 2099 Lougheed Highway
Port Coquitlam, British Columbia
Royal LePage Commercial is pleased to present a rare opportunity to acquire a premium strata retail asset located within one of Port Coquitlam's most established and high-traffic commercial plazas. This approximately 3,500-square-foot retail unit benefits from exceptional visibility, strong vehicular and pedestrian exposure, and a dense surrounding residential catchment, supporting long-term tenant demand and stable investment performance. The property offers excellent flexibility for both owner-users and investors, with zoning and layout well suited for a wide range of high-demand commercial uses, including an animal hospital or veterinary clinic, dental practice, pharmacy & medical or professional offices, grocery retail, or continued liquor store operations. The optional acquisition of the existing liquor store further enhances the value proposition, providing immediate income potential and operational continuity. (id:61048)
Royal LePage Global Force Realty
1075 3700 No.3 Road
Richmond, British Columbia
Food court business for sale in a well-known and centrally located Richmond shopping centre with strong daily foot traffic from nearby residential communities, offices, and transit. Turnkey operation that has been well maintained and is in good operating condition. The premises feature a fully equipped commercial kitchen, walk-in cooler, and related food service equipment. An ideal opportunity for owner-operators or experienced operators seeking a food court location with established foot traffic in a popular shopping environment. *Showing by appointment only, do not disturb staff. *Please contact the listing agent for more information today! (id:61048)
Grand Central Realty
70 966 Sw Marine Drive
Vancouver, British Columbia
Rarely available ±936 SF industrial strata unit featuring a functional blend of office and warehouse space. The unit offers a front office/ reception area, open warehouse with approx. 11' -26' ceiling height, and a second-floor mezzanine for additional storage or workspace. Includes on grade-level loading door. Available immediately. (id:61048)
Stonehaus Realty Corp.
430 8188 Manitoba Street
Vancouver, British Columbia
Prime opportunity to lease 1,362 sq. ft. of brand-new industrial/office space at Marine Landing, South Vancouver's newest hub for business and innovation. This purpose-built 4th-floor unit is located directly across from the loading elevator, offering efficient access to exceptional versatility for a wide range of uses including light industrial, production, medical/tech labs, e-commence, creative studios, and office operations. Designed with modern building systems, secure access, and high-quality common areas, Marine Landing sets a new standard for urban industrial space. The location provides outstanding connectivity-steps away from Marine Drive Station, minutes to YVR, and quick access to major transportation routes including SW Marine Drive and Highway 99. Ideal for forward-thinking businesses seeking a flexible, elevated workspace in a rapidly growing commercial district. (id:61048)
Stonehaus Realty Corp.
