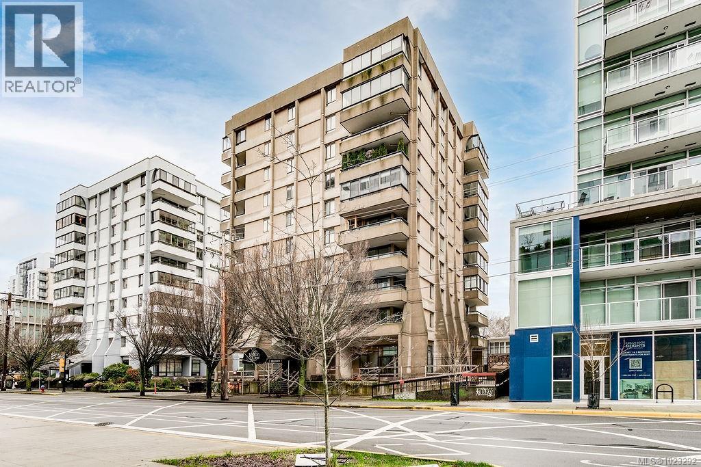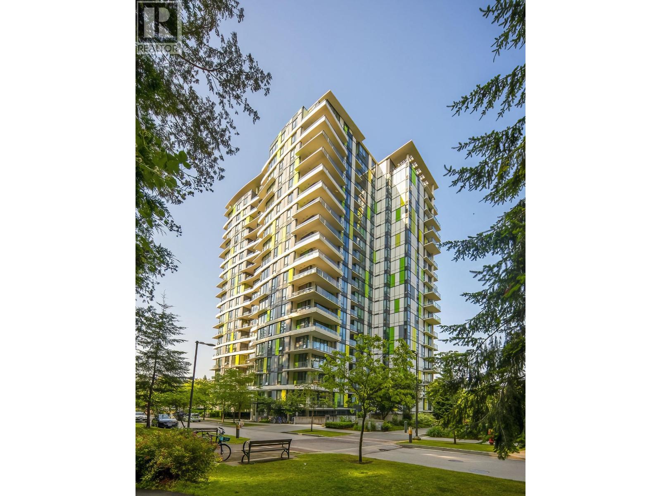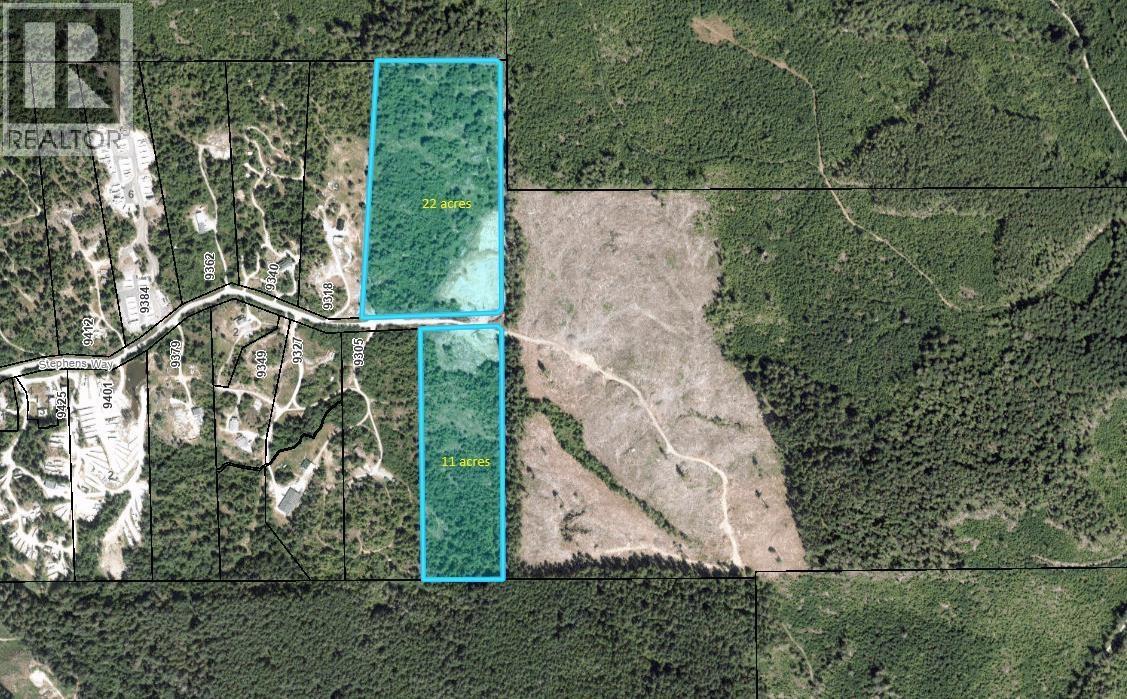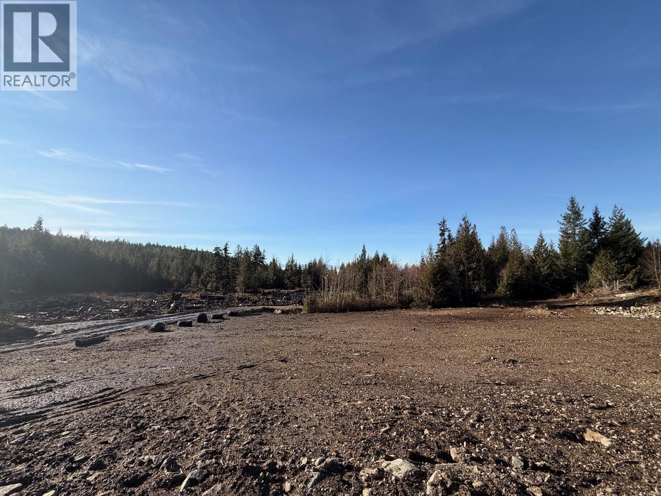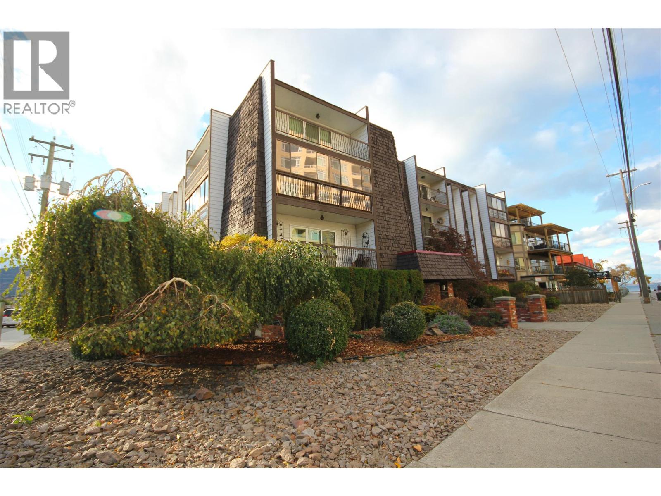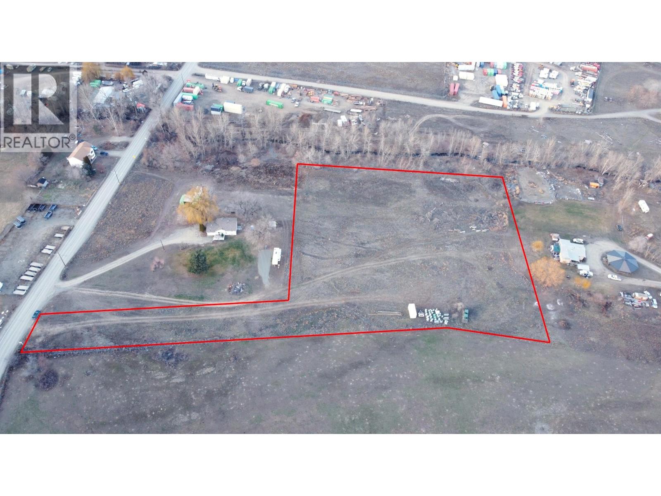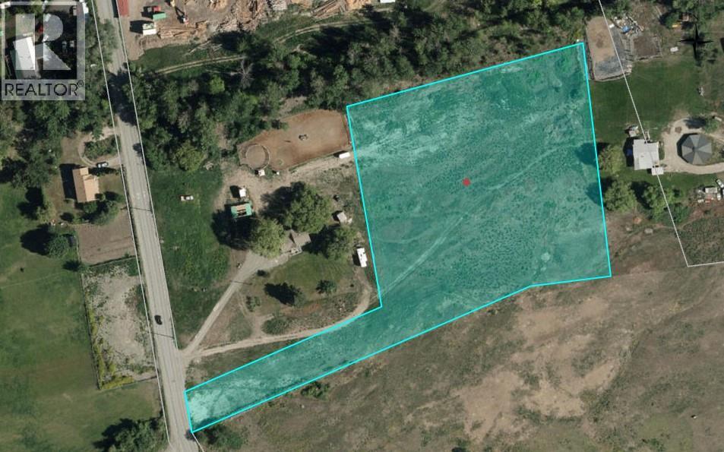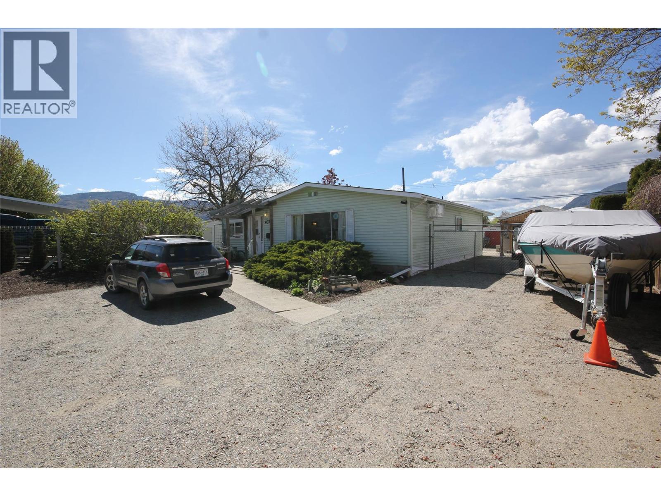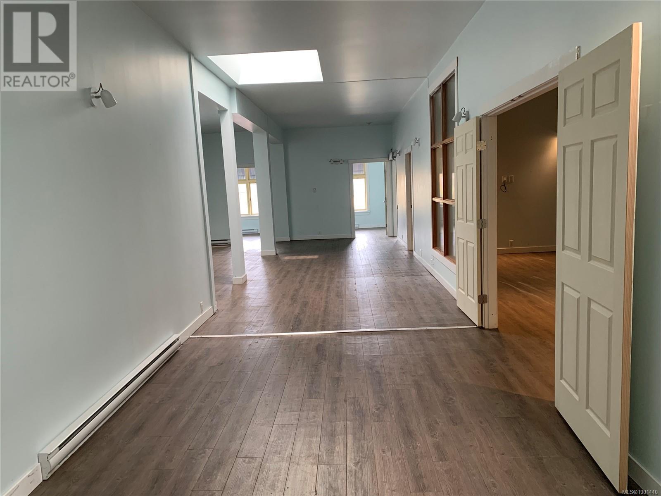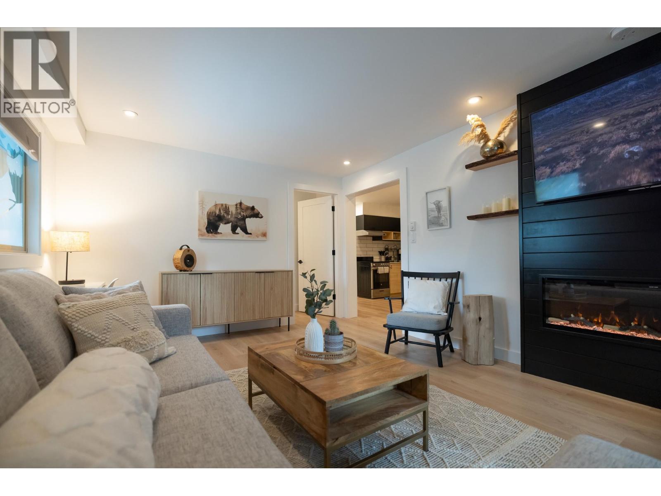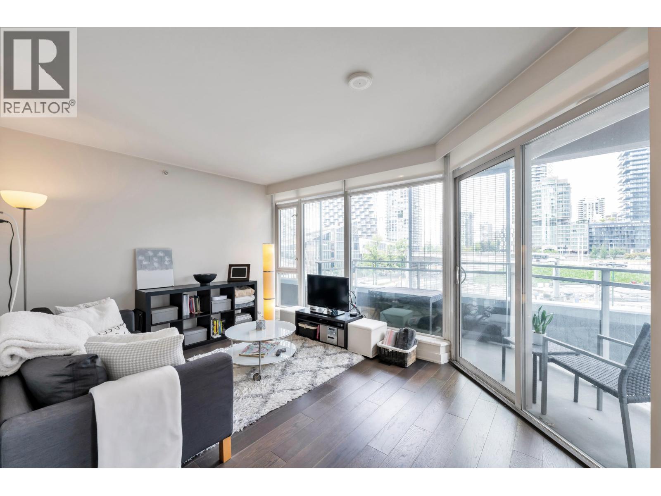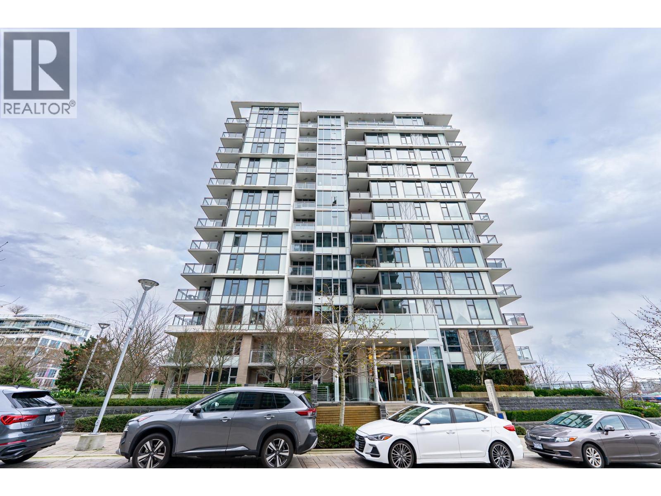Presented by Robert J. Iio Personal Real Estate Corporation — Team 110 RE/MAX Real Estate (Kamloops).
603 1034 Johnson St
Victoria, British Columbia
Discover the perfect blend of durability and style in this almost 1000 sq. ft. corner suite. Located in a premier concrete and steel building, this bright 2-bed, 2-bath residence is well maintained, bright and cheery. Enjoy the convenience of in-suite laundry, a generous balcony, and secured underground parking,it is the Ultimate Lifestyle Location. Walk to everything you need! From the boutiques of Cook St. Village and the vibrant energy of downtown Victoria to the scenic Dallas Rd. waterfront and Beacon Hill Park, the best of the city is at your doorstep. A Savvy Investment Positioned in a neighborhood seeing dramatic growth with several new developments nearby, this is a prime opportunity for investors or homeowners alike. The unit is currently occupied by wonderful, long-term tenants. (id:61048)
Rennie & Associates Realty Ltd.
1302 3487 Binning Road
Vancouver, British Columbia
Eaton by Polygon - a prestigious parkside tower at UBC's Wesbrook Village. Designed by renowned architect Walter Francl, this community features dramatic landscaping and an impressive water feature. This Ocean View 2 bedrooms plus den 2-bath Southwest-facing home boasts A/C, Bosch appliances, a stylish kitchen and a generous deck. Bedrooms are located at the opposite ends of the home to maximize privacy. Enjoy the convenience of double sinks and a generous walk-in shower in the ensuite. Large private balcony with great ocean & mountain views. University Hill Elementary and Secondary School catchments. Walking distance to Transit, Wesbrook viliage Super market, resturant, bank. Natural forest by the building. (id:61048)
Nu Stream Realty Inc.
Propose-Lot 33 Stephens Way
Halfmoon Bay, British Columbia
11 acres bordering crown land at the end of Stephen´s Way. Enter this estate property through a private protected area to multiple acres presenting many building sites and views of the ocean. Quiet & peaceful, with lots of wildlife and a true feeling of mountains and nature. (id:61048)
Sutton Group-West Coast Realty
Dl2392 Stephens Way
Halfmoon Bay, British Columbia
23+ acres of RU2 raw land. This large piece of property is at the end of a no through road and is bordered by crown land. The gentle slope of the property allows it to have several building sites with ocean views. Zoning allows for 3 dwellings as well as many other uses such as a large shop or building, horse barn and more. New well just installed and producing lots of water. (id:61048)
Sutton Group-West Coast Realty
95 Winnipeg Street Unit# 106
Penticton, British Columbia
Looking for affordable, easy living just one block from Okanagan Lake? Welcome to this charming 1-bedroom, 1-bath, spacious condo offering 750 sq. ft. of comfort and convenience. The east-facing balcony is perfect for morning coffee and enjoying the sunshine. This condo is mostly original but has been well maintained over the years and has primarily been used as a summer retreat — clean, cozy, and ready for your personal touch. The quiet, well-managed building features a new roof and recent upgrades to the hallways and elevator, providing peace of mind for years to come. An extra storage unit adds convenience for your seasonal items or outdoor gear. This unbeatable location places you steps from the beach, restaurants, shopping, the art gallery, entertainment, and Penticton’s famous Farmers’ Market. With no age restrictions, reasonable strata fees, and a lifestyle that keeps you close to all the Okanagan action, this home is ideal for year-round living, a seasonal getaway, or an investment opportunity. Sorry, no pets. Book your viewing today and start living just steps from the lake! (id:61048)
RE/MAX Penticton Realty
1207b Salish Road
Kamloops, British Columbia
1207 Salish Road offers an opportunity to secure a long-term commercial sublease on a 3.90-acre flat, development-ready commercial/industrial site located in a rapidly growing industrial district. The property permits a broad range of commercial and light industrial uses, including shop bays, warehouse, storage, sales, and associated office and parking. The site is predominantly level and cleared, allowing for efficient site planning and phased development. Municipal water, electricity, and drainage are available at the lot line. The parcel is configured to accommodate large commercial vehicles and truck traffic and is located in close proximity to major highway corridors. Sublease term and rental structure negotiable. Annual property taxes apply. Civil works negotiable. Assignment and subletting subject to head lease and approvals. Asking $1/sqft + NNN. (id:61048)
Brendan Shaw Real Estate Ltd.
1207 Salish Road
Kamloops, British Columbia
1207 Salish Road offers a rare opportunity to acquire a 99-year prepaid leasehold interest in a flat, development-ready 3.90-acre commercial/industrial site located on Indigenous lands administered by the Tk’emlúps te Secwépemc. The property allows for a broad range of commercial and light industrial uses, including shop bays, warehouse, storage, sales, and related parking and office space. The site is predominantly level and cleared, making it well-suited for efficient site planning and phased development. Municipal water, electricity, and drainage are available at the lot line, and the parcel is designed to accommodate large commercial vehicles and truck traffic (with close proximity to highways), a key advantage for industrial and logistics users. Annual property taxes apply. Civil work negotiable. Land lease or sale of leasehold interest negotiable. (id:61048)
Brendan Shaw Real Estate Ltd.
402 Conklin Avenue
Penticton, British Columbia
Prime Investment Opportunity: 3-Bedroom Home with Updated Development Potential Explore this exceptional 3-bedroom, 1-bathroom home, ideally situated on a generous 0.26-acre lot in a highly sought-after city-center location. The property features a flat, accessible layout with ample parking, a detached garage, and dual access via both city streets and a laneway. Inside, the home offers a versatile floor plan, ready for your custom touches. The expansive lot provides a peaceful setting with plenty of space for outdoor living or future expansion. Investor Alert: Recent municipal zoning updates in British Columbia now allow up to four residences per property without requiring additional zoning changes. This makes the property a standout option for developers and investors looking to capitalize on the new regulations. The ability to add multiple residences maximizes the investment potential, transforming this property into a lucrative opportunity in a rapidly evolving market. Don’t miss out on this rare chance to own or develop in one of the city’s most desirable locations. Whether for personal use or as a strategic investment, this property offers endless possibilities. Act now to secure your future in this prime city locale. (id:61048)
RE/MAX Penticton Realty
489 Wallace St
Nanaimo, British Columbia
Spacious office space for lease consisting of 9 individual offices, large reception area, separate common area, boardroom, storage room and a kitchen area with kitchen sink, cabinets and fridge area. Two of the offices have electric doors for wheelchair accessibility. The interior of this space captivates the downtown history with original brick walls and character windows. Four washrooms are located on the floor for use. 2858 sq ft. Landlord willing to rent offices individually. (id:61048)
RE/MAX Anchor Realty (Qu)
100 2021 Karen Crescent
Whistler, British Columbia
Beautifully renovated 2-bed, 2-bath ground-floor corner home only steps away from the Creekside Gondola and Nita Lake. This 792 sq. ft. home boasts a custom kitchen with ample storage, an island seating six and heated floors in both bathrooms. The living area features an electric fireplace for warmth and ambiance, while the balcony offers serene views of the pool, hot tub, and surrounding trees. Bedrooms include brand-new beds, with the primary featuring an Endy hybrid mattress, plus a custom $5K memory foam sofa bed. Move-in ready with new dishes, cutlery, and cookware. The building has been updated with a brand new common hot tub, a new roof and windows. The strata fees include hydro and hot water. This turn-key home is a must-see! (id:61048)
Rennie & Associates Realty
607 1372 Seymour Street
Vancouver, British Columbia
Bright. Modern. Spacious. This stunning west-facing 620 square ft 1-bedroom + flex home is just steps from the seawall and the heart of Yaletown's world-class shopping, dining, and entertainment. Inside, you'll find premium wide-plank engineered hardwood flooring, sleek flat-panel cabinetry with soft-close features, and elegant solid composite stone countertops. A state-of-the-art forced air heating and cooling system ensures year-round comfort. As a resident, you'll enjoy access to the exclusive 10,000 square ft Wellness Centre, complete with a fully equipped gym, yoga room, indoor pool, hot tub, sauna, steam rooms, and a private theatre. Built by the award-winning Onni Group, this home is a perfect blend of style, comfort, and location. Open House January 23rd( Saturday) 11:00am-1:00pm (id:61048)
Prompton Real Estate Services Inc.
903 3300 Ketcheson Road
Richmond, British Columbia
A Masterpiece built by Concord Pacific. Welcome to Concord Garden Park Estate II! This highly sought-after 2-bed+den home boasts an open kitchen equipped with high-quality built-in appliances and elegant granite countertops, central air conditioning, and in-suite laundry. The Diamond Club amenities include concierge service, indoor swimming pool, sauna/steam room, hot tub, basketball court, bowling alley, golf simulator, gym, movie theatre, library, and much more. This high-class urban lifestyle complex is only steps from shopping centre, restaurants, supermarkets & the Capstan Way skytrain station. With convenient access to Highway 99 and the YVR airport. Must See! (id:61048)
RE/MAX Crest Realty
