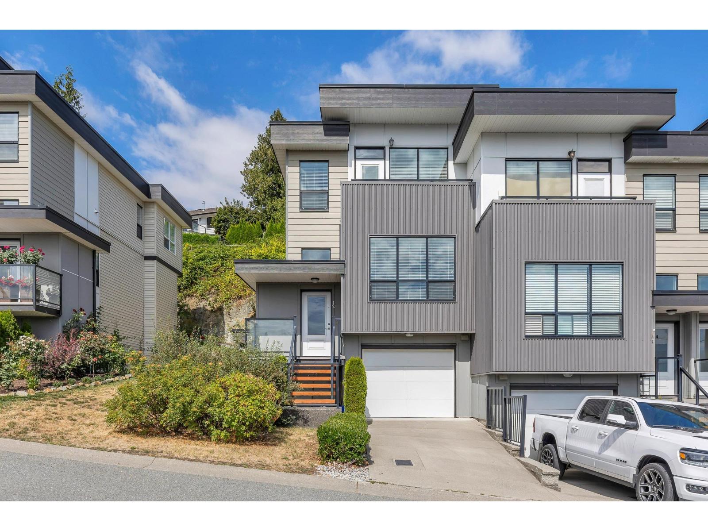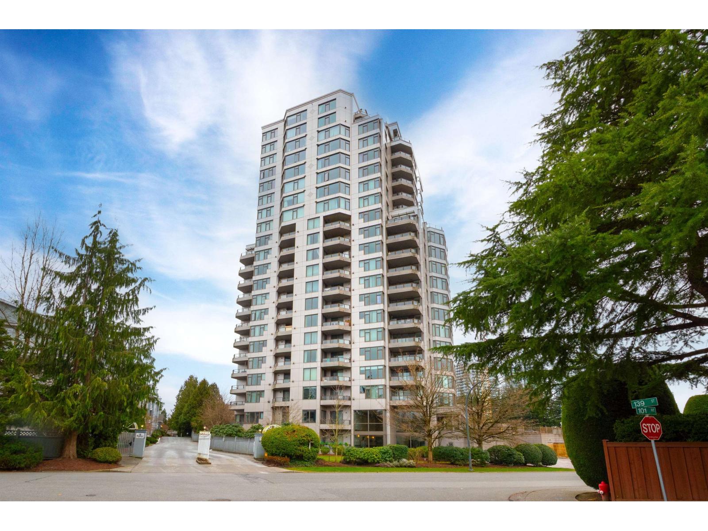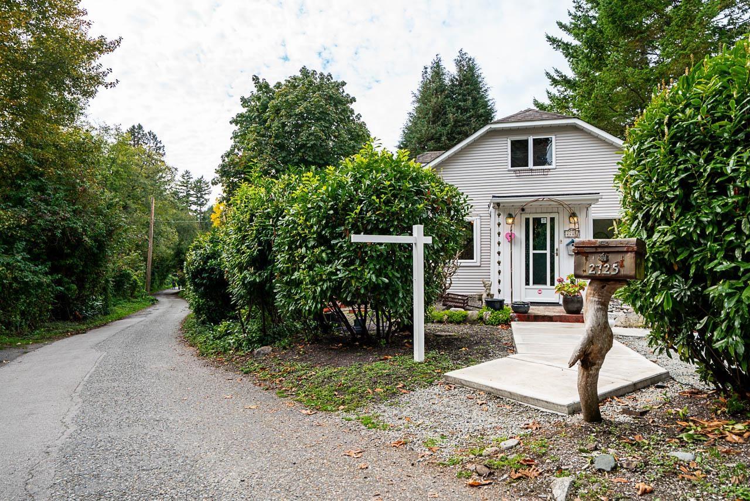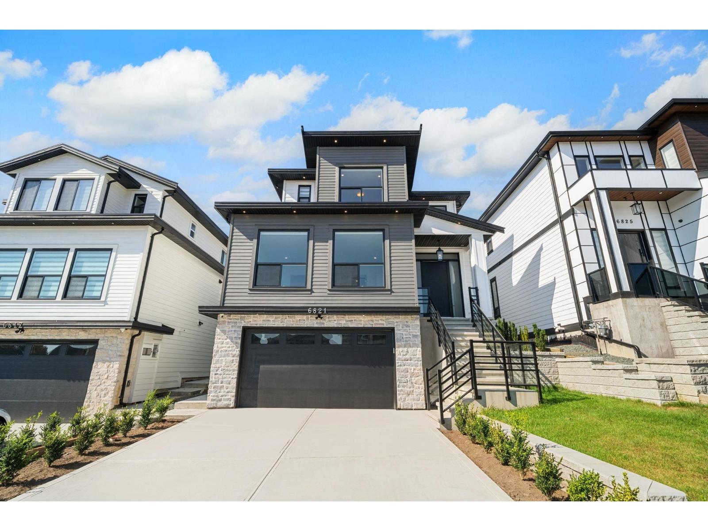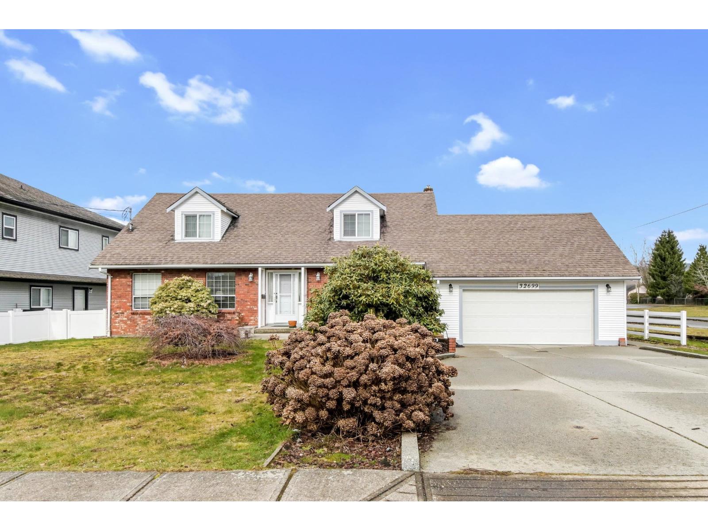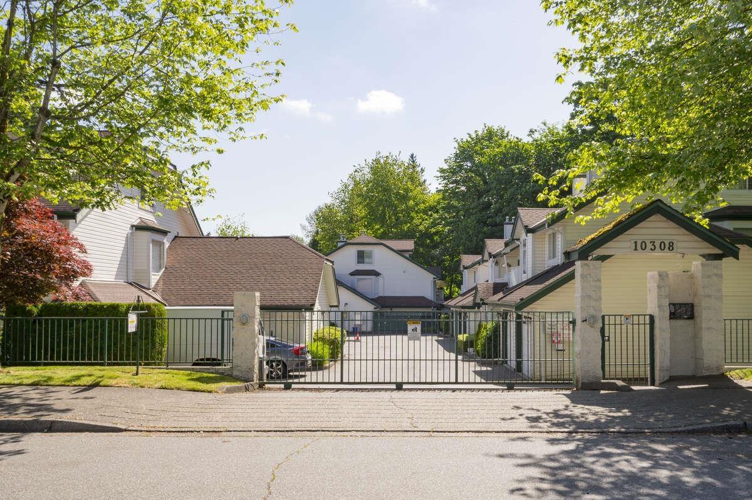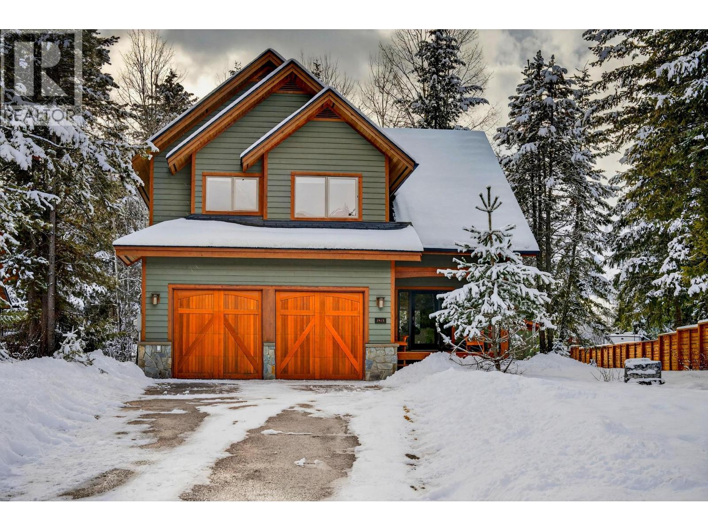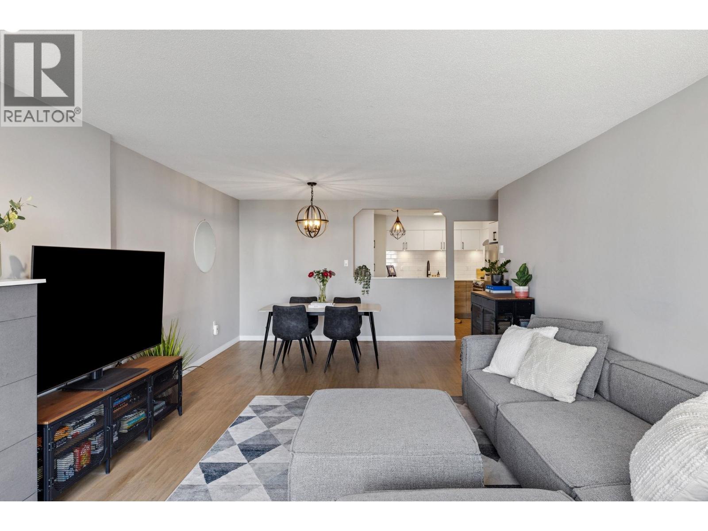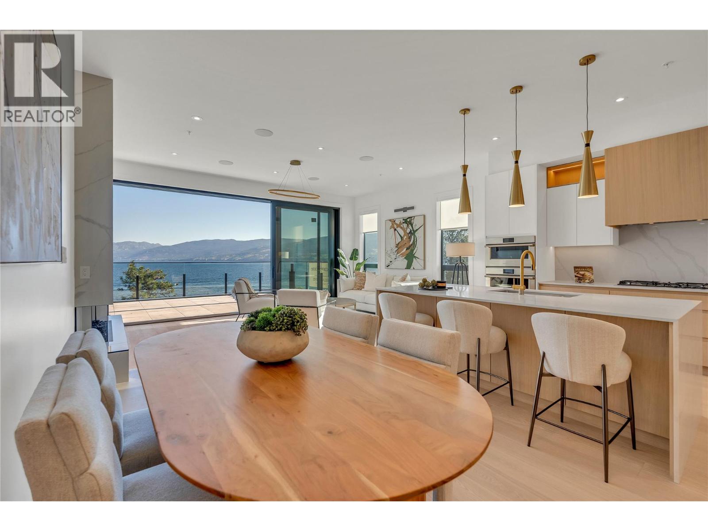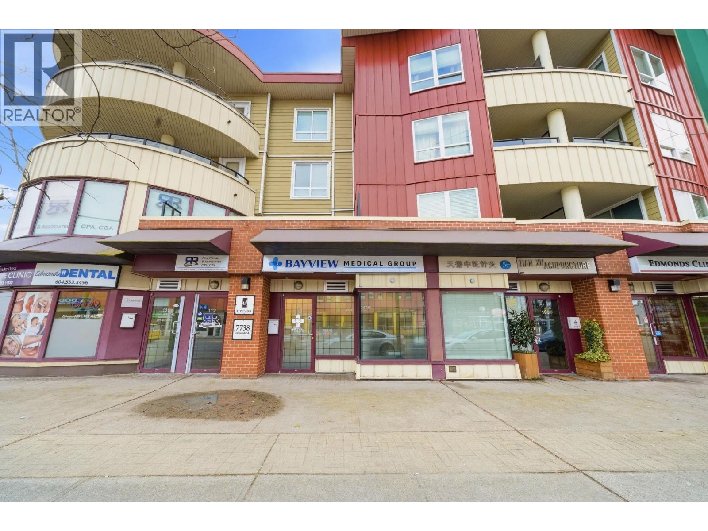Presented by Robert J. Iio Personal Real Estate Corporation — Team 110 RE/MAX Real Estate (Kamloops).
12 36099 Waterleaf Place
Abbotsford, British Columbia
VIEWS!! Fantastic END UNIT 3 Bed & 3 Bath, 3 storey in EAST Abbotsford. Open concept living space, large windows & high ceilings. A spacious dining & living room area leads onto a private & fenced backyard. Modern kitchen w/oversized island, quartz counters and Stainless appliances. The Primary Bdrm has a ensuite & deck to enjoy gorgeous views of the Mt Bake & the Valley. Tandem garage and parking for full size vehicle outside, 18' x 13'2 flex/office space finished for extra space down. Excellent location, minutes away from Shopping, Starbucks, Timmy's and quick access to Hwy #1. (id:61048)
Homelife Advantage Realty Ltd.
1012 W 52nd Avenue
Vancouver, British Columbia
Elegant & Spacious Home in Prime Oakridge Location! An exclusive collection of 6 boutique townhomes in the heart of Oakridge. This stunning 4-bedroom + 3 bathroom residence with an additional den, perfect for families or professionals working from home. Thoughtfully designed, this home features bright and open living spaces, a modern kitchen with high-end appliances, and generously sized bedrooms for ultimate comfort. Enjoy the convenience of underground parking, a private storage locker and bike parking. Located minutes from top schools, Oakridge Centre, parks, and transit, this home offers the best of urban living in a quite, family-friendly neighbourhood. (id:61048)
Sutton Group-West Coast Realty
403 13880 101 Avenue
Surrey, British Columbia
Welcome to a life of comfort and convenience at the Odyssey Tower. This impeccably maintained 2-bedroom, 2-bathroom residence spans 1,075 sq. ft. of refined living space. Recently updated with a designer's touch, the home features contemporary bathrooms, premium stainless steel appliances, and elegant crown molding throughout. The interior is defined by an open, airy atmosphere, punctuated by oversized windows that flood every room with natural light. Step outside to your private, expansive patio to take in breathtaking panoramic views-the perfect backdrop for morning coffee or evening relaxation. (id:61048)
RE/MAX City Realty
20110 53 Avenue
Langley, British Columbia
Prime Development Opportunity, Builders and developers: seize this exceptional opportunity to acquire an income-producing property with Official Community Plan (OCP) designation for a proposed six-storey condominium development. Strategically located in a rapidly growing neighbourhood and within walking distance of the future Langley City Centre SkyTrain Station, this property offers outstanding long-term development potential. The site is designated for higher-density residential use, making it ideal for land assembly or a buy-and-hold strategy while generating stable rental income. Surrounded by existing and upcoming multi-family developments, this area is poised to support the city's continued growth and urban transformation. Exceptional opportunity for owner/investors. (id:61048)
RE/MAX Real Estate Services
2725 Gordon Avenue
Surrey, British Columbia
NEW PRICE! Magical 2217 ft.² Crescent Beach home 1315ft² finished & 902ft.² unfinished.Beautifully updated & full of character, this 3-level home sits on a rare 5,742ft.² corner lot with lane access & privacy in one of Crescent Beach's best locations.Enjoy trails, eateries & sunsets. Highlights: attic-level primary suite with reclaimed Gastown wood floors & private sundeck; second bedroom on the main plus potential 3rd up. new dark wood flooring and mouldings, open-concept & central staircase.Huge fully fenced backyard, art studio plus 2 beachy sheds, 800 sq.ft. deck for outdoor entertaining.Full unfinished basement for storage or future development.Excellent street, carport/shop & driveway parking. Homes like this rarely come up-a truly unique opportunity in an unbeatable seaside location (id:61048)
Exp Realty Of Canada
6821 205 Street
Langley, British Columbia
Set in a highly desired location in Willoughby, this magnificent 9-bedroom house was constructed by Fifth Ridge Homes. Offering top-notch quality and ample space, this home is a gem in Langley. With a chef-style kitchen boasting custom cabinetry and top-of-the-line appliances; spacious living areas; and a generous backyard, this property is perfect for families and entertaining. Other noteworthy features include integrated air conditioning, contemporary finishes, and a versatile layout suitable for multigenerational living. Situated near schools, shopping centres, parks, and main transportation routes, this home is a rare find.PLEASE NOTE - For any showings, must communicate with the listing agent, first . (id:61048)
Royal LePage Global Force Realty
32699 Cherry Avenue
Mission, British Columbia
Spacious 4,005 sq ft home in Cedar Valley Estates on a 10,655 sq ft lot! Walking distance to Albert McMahon Elementary and Griner Park, this is a fantastic family neighbourhood. The home offers plenty of room for a growing family and just needs some updating to make it your own. Major updates are done, including a newer furnace and hot water tank, plus A/C for summer comfort. Detached workshop and back lane access add incredible value. Great family home or excellent development opportunity! (id:61048)
Homelife Advantage Realty Ltd.
109 10308 155a Street
Surrey, British Columbia
For more information, click the Brochure button. Great location! 2 large bedrooms 2 full bathrooms 1354sf ground floor home - No stairs! Walk into your large living room with gas fireplace, dining room. Leads to your spacious well laid out kitchen with eating area and access to 1 of your private fenced patios with natural gas hook up for BBQ. Your primary bedroom is massive and has access to another private fenced patio, plus a big walk-in closet & 3pc ensuite with shower. There's another bedroom and 4pc bathroom. Laundry area with full sized side-by-side washer & dryer. Radiant in-floor heating. Single garage & a designated parking spot next to kitchen entrance. Close to many shopping areas, restaurants, transit, highway 1, nature trails, schools. All measurements are approximate. (id:61048)
Easy List Realty
1417 Granite Drive
Golden, British Columbia
Welcome to 1417 Granite Dr. in the premier community of Canyon Ridge! A trio of gables and a covered porch entry create a charming welcome for this home. This delightful 5 bedroom and 3 1/2 bathroom family home has plenty of qualities and characteristics that you are bound to be attracted to. The gracious tall ceilings in the living room create an inviting space that you’re going to love! When friends and family visit, they will be inspired by how the kitchen and living room flow. The generous number of Rustic Alder kitchen cabinets offer beauty and outstanding function. A wall of full height windows in the dining and living rooms provide vistas into the well treed yard and hot tub area. When you feel like winding down after an epic powder day in the mountains, the hot tub space is just steps from the covered porch. The basement offers a generously sized recreation room providing options where the entire family can comfortably gather and enjoy movie nights, or where kids can have a wonderful play area. Spanning three floors this pleasant family home ticks so many boxes at this very reasonable price tag. Ask your Realtor to provide you with a list of all the additional features and updates that come with this wonderful family home! (id:61048)
Exp Realty
1102 1245 Quayside Drive
New Westminster, British Columbia
Welcome to The Riviera Towers at The Quay - one of the best-managed buildings in the area! This incredibly spacious 2 bed + den/flex, 2 bath home has been fully renovated top to bottom and offers stunning Fraser River views from every window. Features include custom cabinetry, quartz countertops, waterproof vinyl flooring, and stainless steel appliances. Pet-friendly with fantastic amenities: indoor pool, hot tub, two gyms, games room, guest suites & more. Steps to the Boardwalk, SkyTrain, Quayside Park, River Market, and great local restaurants and pubs. With over $2.4M in the CRF and low maintenance fees, this is a home you can purchase with confidence and peace of mind. (id:61048)
Rennie & Associates Realty Ltd.
602 Lakeshore Drive Unit# 401
Penticton, British Columbia
Live your best life at Legacy on Lakeshore, where luxury, serenity, and nature are seamlessly harmonized with an indoor-outdoor living style that is second to none. Located across from the shores of majestic Okanagan Lake, the breathtaking views are yours to soak in as life flows from luxury to lakefront through your 17 foot wide sliding balcony door. For the chef, there is a large kitchen with a full complement of Fisher & Paykel appliances, gas stove, a waterfall island, quartz countertops, and a wine cooler. This 3 bedroom home offers 2 beautifully appointed bedrooms with en-suites plus a third bedroom and full main area bathroom. Carefully crafted to maintain a single-family home feeling, create your own sanctuary with 10 foot high ceilings, fireplace, luxury finishes, and natural elegance. On the upper level, enjoy your own private 1547 sqft rooftop patio with panoramic views of the surrounding mountains and lake and outdoor shower, fully prepped for an outdoor kitchen, hot tub, stereo, with 2 natural gas hookups. Whether you are looking for a year round home, or a place to escape and unwind, Legacy puts you in the heart of the South Okanagan Valley and everything it has to offer. With everything Penticton has to offer at its doorstep, Legacy on Lakeshore is more than a home, it’s a lifestyle. All msmts approx. Contact your Realtor® or the listing agent today to book your private showing of this amazing home! (id:61048)
Engel & Volkers South Okanagan
110 7738 Edmonds Street
Burnaby, British Columbia
Exceptional street-front retail/office opportunity in the heart of Edmonds, offering outstanding exposure along a high-traffic corridor surrounded by established residential communities and daily amenities. This professionally designed space features expansive storefront windows for maximum visibility, a welcoming reception area, multiple private exam or consultation rooms, functional workspace, and in-suite washroom. Thoughtfully laid out for medical, wellness, professional, or service-based uses seeking strong branding presence and steady foot traffic. Well-maintained mixed-use building with convenient customer access and excellent transit connectivity just steps away. Close to shopping, restaurants, community services, and major routes. A rare turnkey commercial space positioned in one of Burnaby's most active and growing neighbourhood hubs'ideal for owner-users or investors looking for long-term value and stability. (id:61048)
Exp Realty
