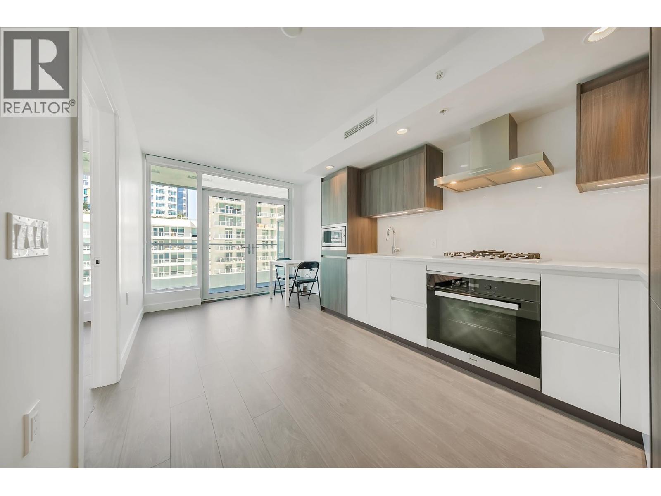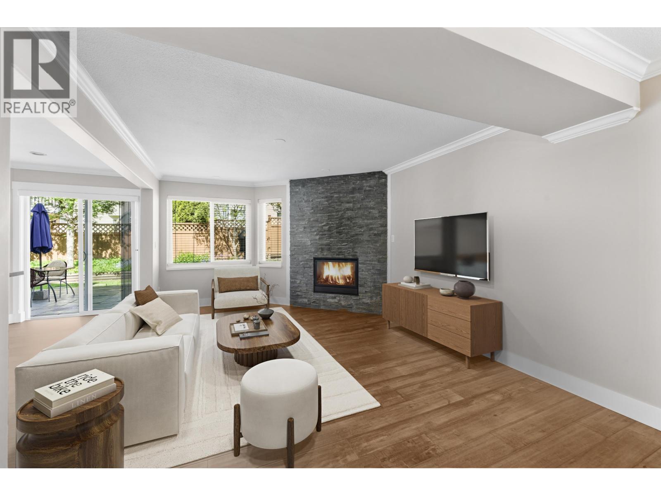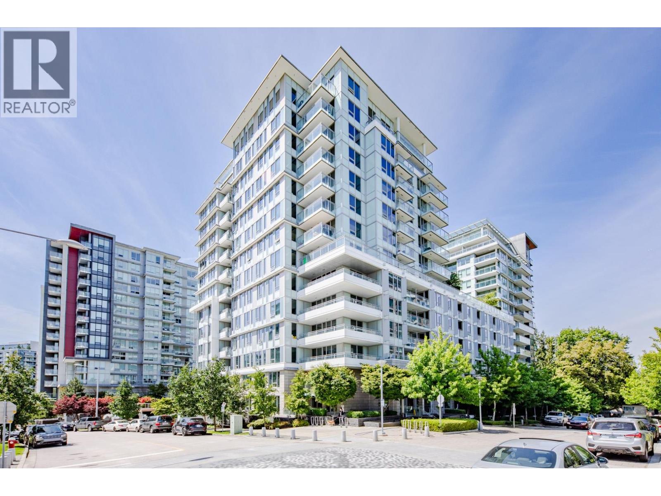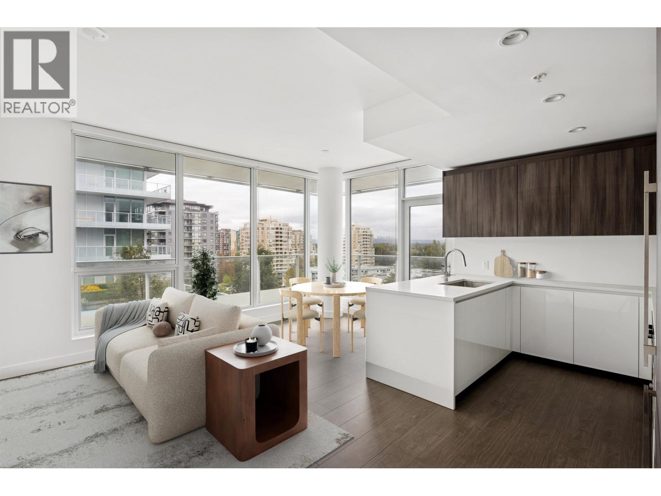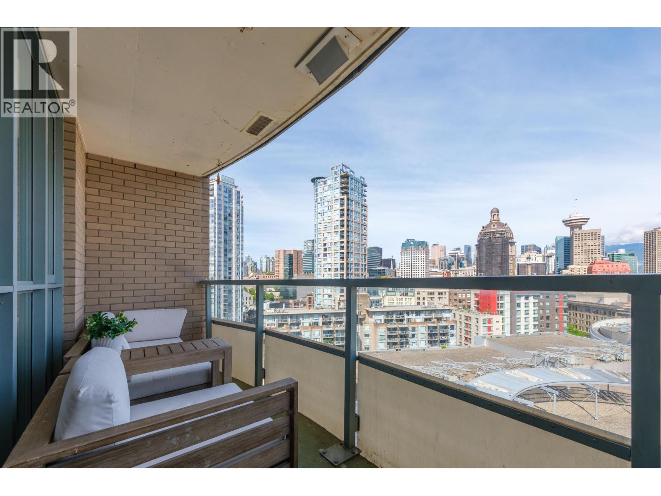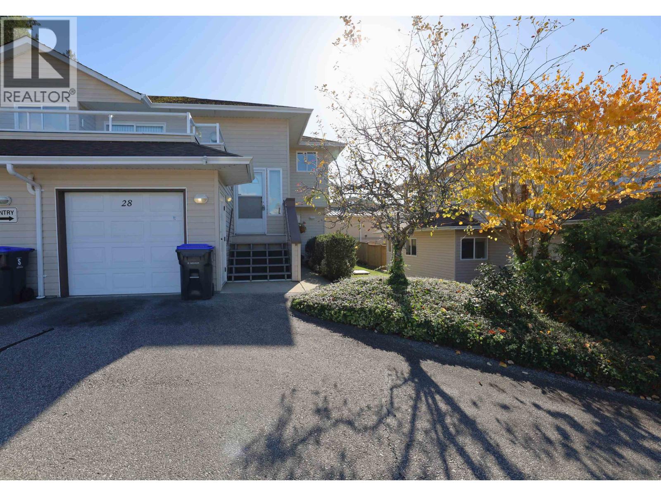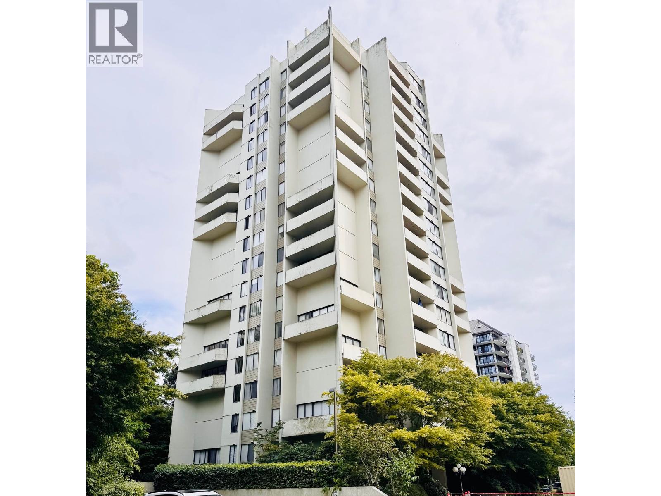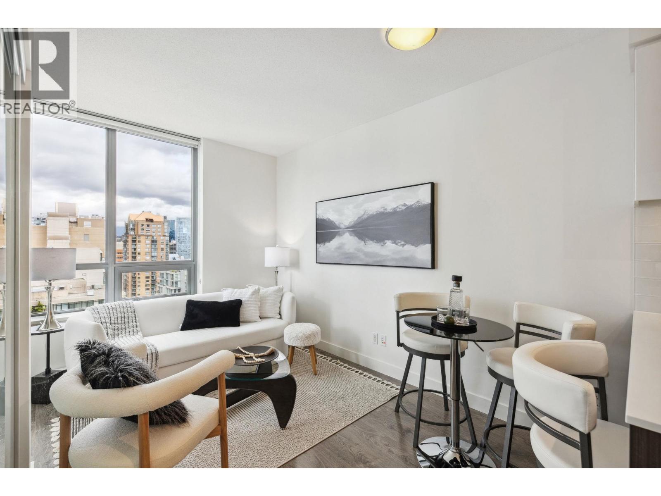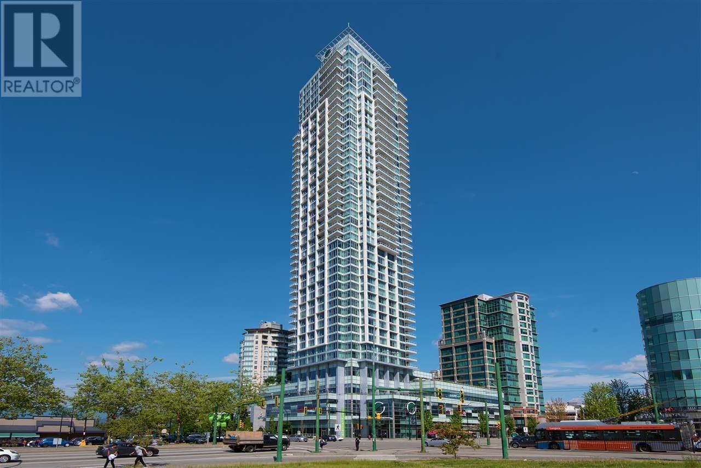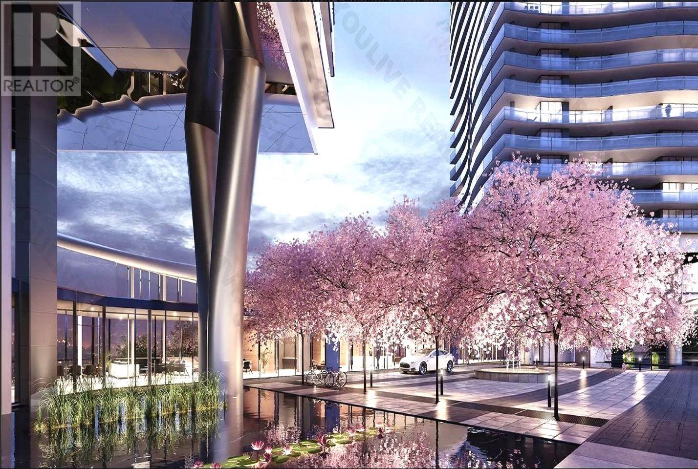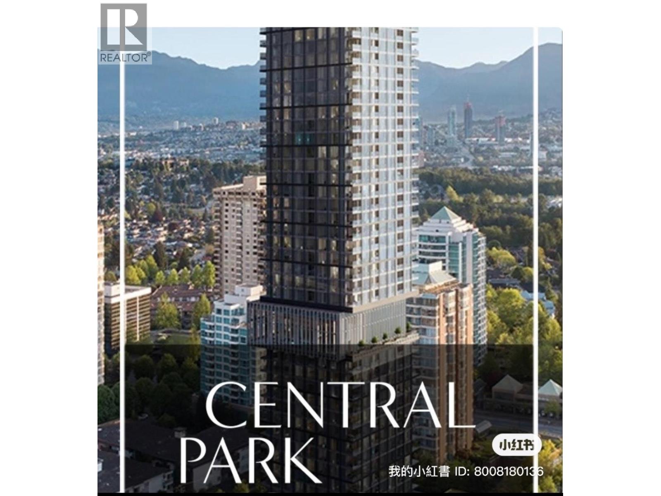Presented by Robert J. Iio Personal Real Estate Corporation — Team 110 RE/MAX Real Estate (Kamloops).
741 8133 Cook Road
Richmond, British Columbia
PARAMOUNT by Keltic Development-a rare 2-bedroom junior suite for the price of one, offering unbeatable value in the heart of Richmond! Ideally located with the Skytrain Station at your doorstep & various restaurants just steps away. The open-concept design features air-conditioning, floor-to-ceiling windows, modern kitchen equipped with S/S appliance and a spacious private balcony. 1 EV parking included. Designed with wellness and comfort, enjoy over 13,000 sqft of premium amenities incl. a daycare, gym, racing simulator, theatre room, garden, private chef´s kitchen, steam and sauna rooms, etc. Whether you´re searching for a starter home or a smart investment, this functional layout delivers the best of convenience, style and livability! Open house: Jan 24 Saturday 1-3pm (id:61048)
RE/MAX City Realty
115 22515 116 Avenue
Maple Ridge, British Columbia
Welcome to comfortable and convenient living in this beautifully updated GROUND LEVEL 'rancher style' END UNIT at Westgrove, with access to all the amenities of Fraserview Village. Fresh paint, new flooring & blinds throughout the unit. Spacious open design kitchen with island, granite countertops & stainless steel appliances. Crown molding throughout & cozy gas fireplace with floor-to-ceiling ledge stone creates a warm, inviting space. Easy access to private patio & garden. Single car garage plus additional common parking. Well-maintained complex, pet friendly, at least 1 owner 55+, complex offers a quiet & friendly community setting & convenient amenities, easy walking distance to two parks, close to shopping and much more. A truly move-in ready home designed for your lifestyle! (id:61048)
Team 3000 Realty Ltd.
1901 3233 Ketcheson Road
Richmond, British Columbia
Welcome to Concord Gardens Central Estates Penthouse. Rare NW-facing 3-bedroom + den corner penthouse with dual ensuite layout and soaring 11´4" ceilings. Bright and spacious with panoramic city and mountain views. Features include central A/C and heating, quartz countertops, engineered hardwood floors, integrated stainless steel appliances, and 2 parking stalls with EV chargers. The primary bedroom connects to a private balcony with stunning views. Walking distance to Capstan SkyTrain Station and Yaohan Centre/Union Square Shopping Centre-convenience at your doorstep. Enjoy world-class amenities at the Diamond Club: concierge, bowling alley, basketball, theatre, pool, sauna, library, and more. Open house Sat Jan 24th 2-4pm (id:61048)
Royal Pacific Realty (Kingsway) Ltd.
1012 8133 Cook Road
Richmond, British Columbia
Welcome to The Paramount (Tower 3) by award-winning developer, Keltic Development. Situated in an unbeatable location, this spacious 2 bedroom (2 bath) + den corner unit features a highly functional layout, air conditioning, high ceilings, expansive windows, equipped with premium Miele appliances, and integrated European cabinetry-offering a perfect blend of luxury and comfort. Enjoy peaceful views of the interior rooftop garden from your balcony and take advantage of over 12,000sqft of world-class amenities, including a gym, yoga/dance studio, steam and sauna rooms, indoor/outdoor lounges, a guest suite, children´s play area, courtyard and more! All this just steps from Richmond Centre, the SkyTrain station, daycare, restaurants, banks, and the library. Ready to move in! Open House Jan 24 Saturday 2-4pm (id:61048)
RE/MAX Westcoast
1703 63 Keefer Place
Vancouver, British Columbia
17th Floor with Sweeping Views! Perched on the 17th floor of Europa, this updated bachelor home offers panoramic city, water & mountain views. Bright & functional with new vinyl plank floors, fresh paint, modern lighting, updated bathroom, and full kitchen with gas range & appliances. Clever hydraulic storage bed included. Building amenities: A/C, in-suite laundry, indoor pool, hot tub, sauna, gym & bike storage. Steps to Chinatown, Gastown & local parks. Parking and Storage included! (id:61048)
RE/MAX Select Realty
28 5610 Trail Avenue
Sechelt, British Columbia
Bright and spacious home, walking distance to everything! This lovely home features an open living space with cozy gas fireplace for those chilly fall days. Two large decks, one off the living room and one off the dining room, provide ample outdoor space without the maintenance of a yard. The primary suite features an updated walk-in-shower and a walk-in-closet! Prefer a bath? The second bathroom has a bathtub! Only steps to the Activity Center and a short jaunt to shops and anything else you might need. This well maintained 55+ complex is in a prime location! Plenty of extra storage in the crawl space off the garage. Book your viewing today! (id:61048)
Royal LePage Sussex
1704 4105 Maywood Street
Burnaby, British Columbia
Top floor 1 bed, 1 den, corner unit, Steps from Metrotown Sky Train & Central Park! Ideal for 1st time homebuyers, downsizers, or investors. The renovated laminated floor and kitchen are sleek. The generous living and dining space is perfect for everyday living or entertaining, and opens onto 2 large private balconies with views of the park and city. In-suite laundry room with extra storage. Coming with underground parking, storage locker and resort-style amenities! (id:61048)
Interlink Realty
2203 1308 Hornby Street
Vancouver, British Columbia
Welcome to SALT by Concert Properties - your sleek, modern home uber-conveniently located in downtown Vancouver. This bright and airy 1-bed + flex suite features floor-to-ceiling windows, higher ceilings and a private balcony with sweeping views of the city, mountains and splashes of English Bay. Perched up on the 22nd floor, your home is bathed in natural light and includes in-suite laundry, a flex room for a walk-in pantry or workspace, and a stylish, integrated kitchen designed for everyday ease. SALT offers a fitness centre, social lounge with kitchen, landscaped garden terrace w/fire-pit, and visitor parking. Just steps to Yaletown, Fresh Street Market, Sunset Beach, the seawall, restaurants, shopping, and transit - this location checks every box. Whether you´re a first-time buyer or an investor, this one is a must-see. (id:61048)
Rennie & Associates Realty Ltd.
3203 4508 Hazel Street
Burnaby, British Columbia
Amazing opportunity to own this south facing 1 bedroom unit with jaw dropping views in Sovereign by Bosa Properties. This home has a spacious open layout featuring Miele kitchen appliance package, 9 ft ceilings, heating and air cooling system, engineered flooring & Kohler fixtures, 1 parking and 1 storage locker. Walking distance to Skytrain, Crystal Mall, Metrotown, restaurants, supermarkets. Enjoy exclusive amenities like gym, indoor pool, sauna/steam, hot tub, indoor/outdoor party room & concierge! (id:61048)
Sutton Group-West Coast Realty
3902 4890 Lougheed Highway
Burnaby, British Columbia
LUXURIOUS HOME IN THE SKY!! The top end high-rise apartment unit was finished by the most famous developer Concord Pacific with the best craftsmanship!! South facing unit with the best layout!! Whatever you can imagine in a most contemporary home are all included in the unit: 9 feet high ceiling, central air conditioning, best branded appliances, over 500 sf tiled balcony (largest in the whole building) with out-door heaters, most functional floor plan with separate 2 bedrooms on opposite sides of the unit. Great location, steps to skytrain station, Brentwood Shopping Mall, elementary school. This shall the best new home you've been looking for!! Open House 2:00 to 4:00 pm on March 2. (id:61048)
RE/MAX Heights Realty
609 5987 Wilson Avenue
Burnaby, British Columbia
-Brand new Central Park House 2bedroom&2washroom for Rent. -5 mins to skytrain, Crystal mall, Metrotown and all restaurants -On the quiet side, very quiet -Air conditioner included - overlook green space and Mountain View -Floor-to-ceiling glass windows - Indoor heated Lap pool, hot tub, sauna room, wellness studio -24 hour concierge/security service -lounge seating surrounded by a bamboo garden (id:61048)
Lehomes Realty Premier
4599 Cattail Way
Tsawwassen, British Columbia
Welcome to Boardwalk 7 by Aquilini- Where Modern Living Meets Coastal Charm Step into this brand-new, single-family home offering the perfect blend of space, style, and comfort. Located in the Boardwalk 7 community, this 4-bedroom + 2 den residence is ideal for families, professionals, or anyone seeking a fresh start in a vibrant, growing neighbourhood. Inside, you´ll find an open-concept layout and upscale finishes throughout. The gourmet kitchen features SS vappliances, quartz countertops, large island and access to your own fenced in backyard. A versatile lock off suite features a den, bedroom and bathroom for your guests or extended visitors. Additional features include attached garage, cooling, access to numerous parks and waterfront trails. Photos are representational only (id:61048)
Rennie & Associates Realty Ltd.
Rennie Marketing Systems
