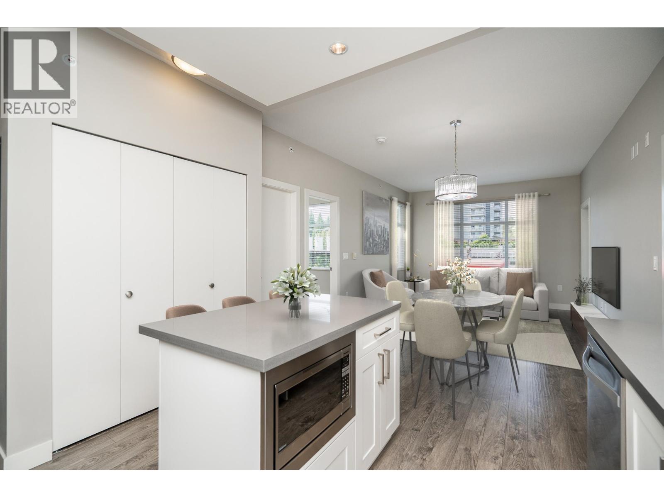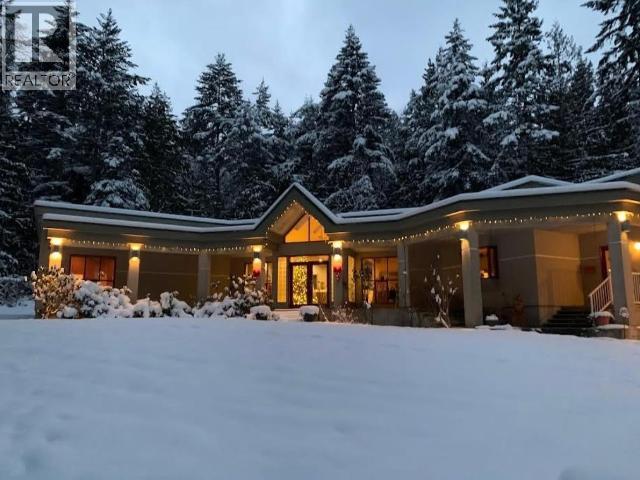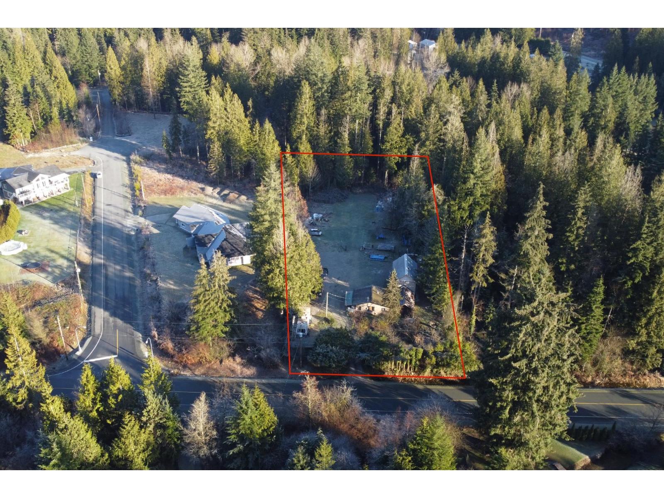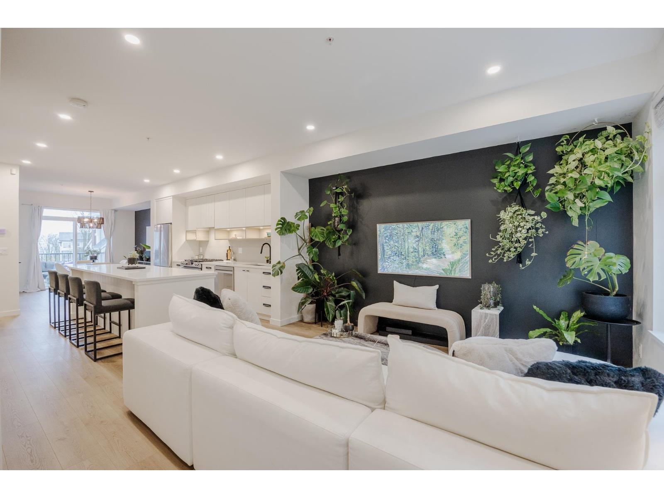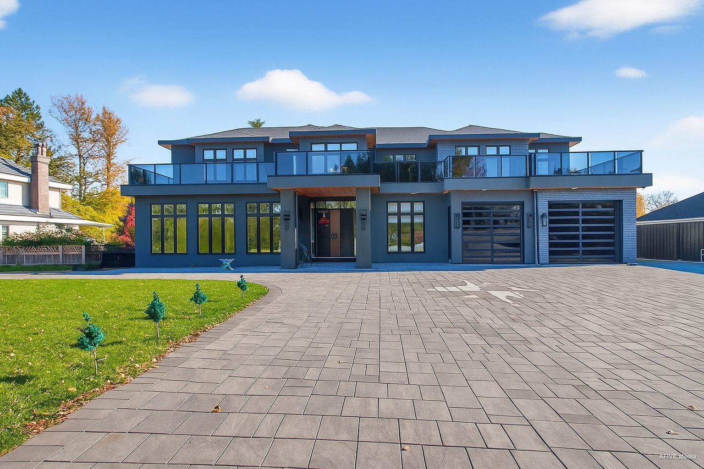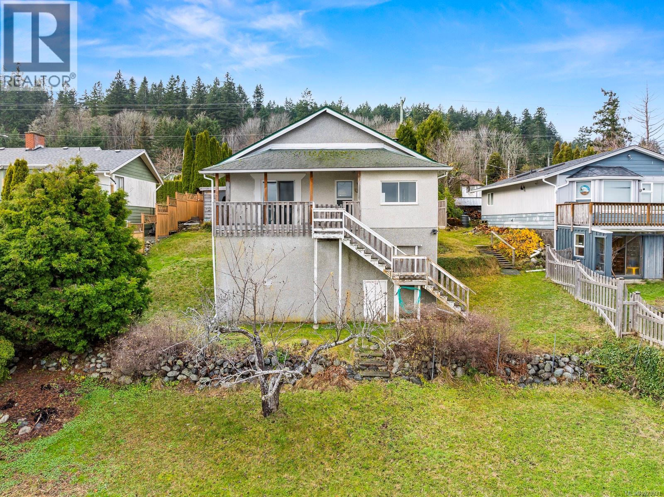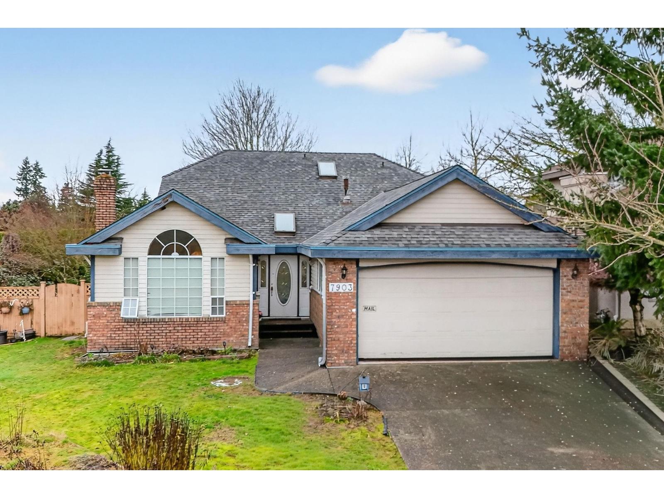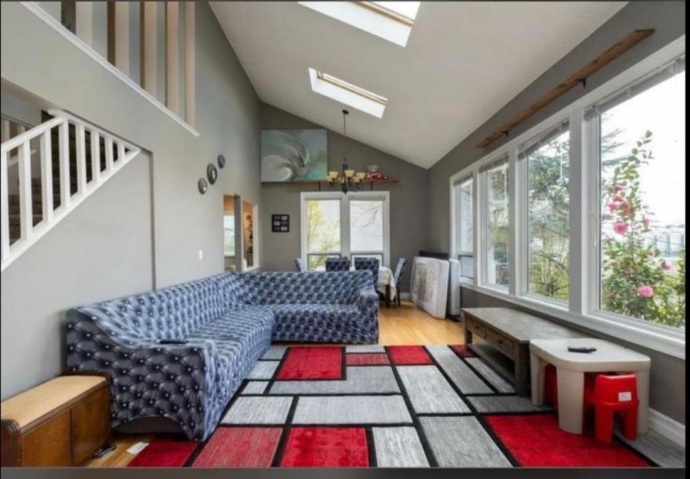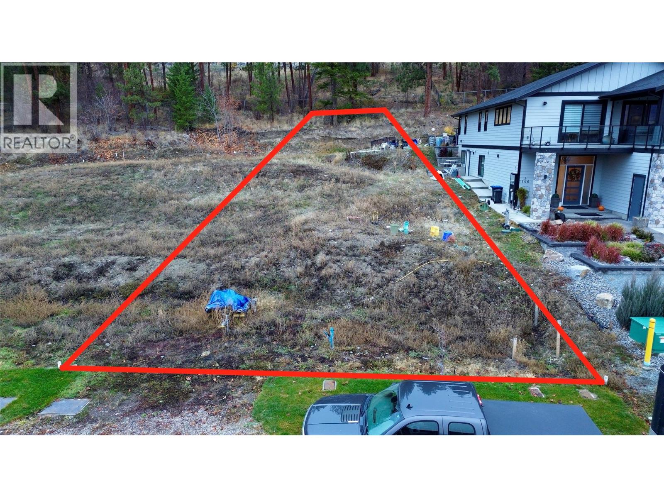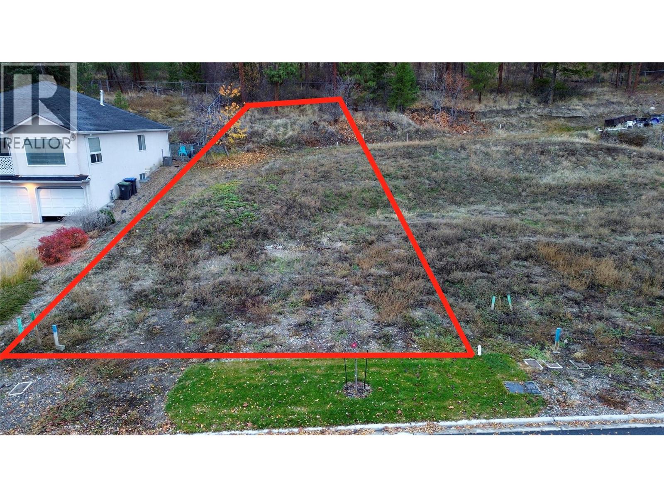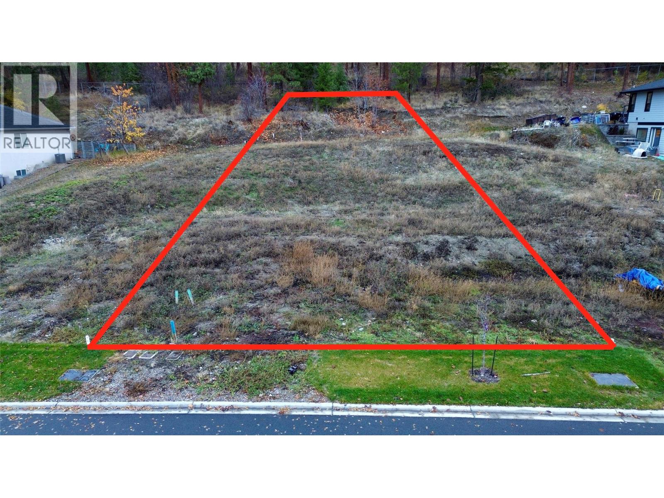Presented by Robert J. Iio Personal Real Estate Corporation — Team 110 RE/MAX Real Estate (Kamloops).
2410 963 Charland Avenue
Coquitlam, British Columbia
Welcome to Charland by Ledingham McAllister-a modern, well-built home in a prime location! This end unit offers 2 beds, a den, and 2 baths with 878 square ft of functional living space. The open layout has a spacious kitchen w/pot lights, an island, quartz counters, shaker style cabinets, and S/S appliances. The living and dining flow seamlessly to a covered balcony. The primary is generous with a walk thru closet and ensuite. The 2nd bed has a cheater ensuite for added convenience. Den off the entry is ideal for a home office. Highlights include 9 ft ceilings, laminate flooring, brand new carpet, 2 parking, and storage locker. EV charging in visitor parking. Centrally located with access to highways and skytrain, walking distance to Blue Mountain Park, Austin Heights shops and restaurants. (id:61048)
Royal LePage Elite West
7734 Mc Aulay Road
Powell River, British Columbia
Welcome to 7734 Mcaulay Road, a private executive retreat set on 2.5 acres and offering over 4,000 sq ft of timeless living space. With six bedrooms and four bathrooms, this home seamlessly blends elegance with warmth and comfort. The living room showcases soaring vaulted ceilings and a brand-new wood-burning stove, creating a striking focal point for gatherings. Rich cabinetry and solid wood floors add depth and character throughout, while the chef-inspired kitchen is equipped with a gas range, double ovens, and luxurious radiant in-floor heating. The primary suite is a true sanctuary, featuring two walk-in closets, a classic clawfoot tub, and a tiled glass shower. Outdoors, enjoy a three-car garage, fire pit, kids' fort, and direct trail access from your backyard. With ample room to play, relax, and entertain, this exceptional property is the perfect family haven. Privacy, space, and thoughtful design come together here, offering a refined and effortlessly inviting lifestyle. (id:61048)
Royal LePage Powell River
30727 Keystone Avenue
Mission, British Columbia
This 36,155 sq ft (almost an acre) flat and fully useable property in Mission-West is ready for your vision and personal touches. Finish off this 869 sq ft secondary suite addition that's passed framing inspection with the City of Mission! The original 'bachelor' style pad features a small kitchen and open bedroom-to-living area. Fully fenced and ideal as a hobby farm! (id:61048)
RE/MAX Magnolia
10 33929 Barker Court
Mission, British Columbia
Step into this exquisite 2 bedroom townhome which can easily be converted back into a 3 bedroom, upgraded by an award-winning designer. This residence features a meticulously curated interior with open-concept elegance, AC & high-end finishes. The gourmet kitchen offers bespoke cabinetry, luxury plumbing fixtures, a large island, & premium appliances, flowing into refined living & dining areas where unobstructed views of Mission valley & Mt Baker create a stunning backdrop for intimate gatherings & sophisticated entertaining. Upstairs, the serene primary suite boasts a spa-inspired ensuite & walk-in closet. The lower-level flex space & private fenced yard adds functionality and you are mere minutes from parks, trails, top schools, & Mission's best amenities. (id:61048)
Oakwyn Realty Ltd.
Homelife Advantage Realty Ltd.
9376 164 Street
Surrey, British Columbia
Custom-Built Luxury Estate - Discover sophistication in this home where timeless elegance meets everyday comfort. Spanning 7,845 sq. ft. on a 16,160 sq. ft. lot, this stunning residence is crafted for connection, celebration, and relaxation. Soaring ceilings, showcasing rich hardwood floors, and custom millwork creating warmth and style throughout. Entertain effortlessly with open-concept living, a theatre room, wet bar, and seamless indoor-outdoor flow. The private backyard oasis invites endless possibilities a pool, sports court, or peaceful retreat. The home has been thoughtfully equipped with electrical installations for an outdoor pool and hot tub/sauna, as well as a generator. With two 1-bedroom suites, this home is perfect for family, guests, and unforgettable gatherings. (id:61048)
Royal LePage Global Force Realty
1554 Marina Way
Nanoose Bay, British Columbia
Set in the desirable Beachcomber community of Nanoose Bay, this well-cared-for 3-bedroom, 2-bath rancher offers easy one-level living, a crawl space, and a private, productive, established garden. Built in 2008 on an 11,380 sq ft (.26 acre) lot, recent updates include fresh paint, new pot lights and baseboards, and a heat pump with A/C. The double garage, 13’ x 11’ wired shop, crawl space, and garden shed provide excellent storage throughout the property. Outdoors, enjoy boat/RV and lots of guest parking along with a lush irrigated garden featuring fig, apple, plum, and cherry trees. Springford Farms is just down the road for farm-fresh produce and everyday essentials, while Fairwinds Golf Club Resort is only a five-minute drive away. With Sunshine Marina across the road and Beachcomber Regional Park just steps away, you’ll be hard-pressed to find a better setting—this is relaxed coastal living at its best. (id:61048)
460 Realty Inc. (Qu)
5642 Island Hwy S
Union Bay, British Columbia
Welcome to your serene waterfront retreat in Union Bay, just a 12-minute drive to Courtenay! This charming 929 sq. ft. home, built in 1930, offers 2 bedrooms, 1 bathroom, and timeless first-growth fir hardwood floors. Enjoy breathtaking 180-degree views of the Georgia Strait, Denman Island, and the mainland mountain ranges from the fabulous 18 x 6 ft deck. Situated on a walk-on waterfront property, this home is ideal for those seeking tranquility. Additional features include a cozy wood stove, a 1-car garage, a wood shed, and an unfinished basement with 11-ft ceilings for abundant storage. The mature setting and serene ambiance make it a true gem. This property sits on TWO legal lots, providing exceptional redevelopment potential for the future. Don't miss the chance to own a piece of Union Bay's stunning waterfront with endless possibilities (id:61048)
Royal LePage-Comox Valley (Cv)
7903 164 Street
Surrey, British Columbia
HAZELWOOD RARE FIND. This comfortable 3 bedroom, 2 bath rancher sits on a large, private lot of approximately 10,776 sq ft in the highly sought after Hazelwood area of Fleetwood. Located in a quiet, well-established neighborhood with mature landscaping, it's ideal to live in now or update with your own decorating ideas for easy rancher living. The sprawling near ¼ acre lot offers excellent privacy and may accommodate a large 3-storey new build. Building permit plans were submitted to City of Surrey. Steps to transit, all levels of schools, shopping, and the future SkyTrain line. Large properties like this in a prime location are extremely hard to find, don't miss this opportunity. Open House Jan 18, 2026 from 2:00 - 5:00pm. (id:61048)
Royal LePage Global Force Realty
11378 River Road
Surrey, British Columbia
BEAUTIFUL VIEW, LOT CLOSE TO 8200 SQFT, FULLY RENOVATED 9BED, 5BATH. This charming well kept 3 storey has new roof, newer water tank, newer windows, newer furnace, 3 new kitchens. Home includes a spacious living room and an open concept dining room that connects wonderfully to a nice large size kitchen. The home also features a patio and deck, bamboo floors and fireplace. Has 5 bedrooms upstairs with 3 bathrooms. Newly renovated 2+2 BEDROOM SUITES, great MORTGAGE HELPERS downstairs and easy access to all major routes. The front yard blends in beautifully with great views overlooking the Fraser River Docks. Perfectly located within walking distance to buses, Scott Road Station, schools and shops and minutes away from Highway 17 and Pattullo Bridge. (id:61048)
Srs Panorama Realty
148 Portview Avenue
Kelowna, British Columbia
A rare opportunity in one of Kelowna’s most desirable neighbourhoods — this gently sloped, serviced building lot is ready for your vision. Located on a quiet street just before a cul-de-sac, it offers an ideal setting for families seeking safety, community, and everyday convenience. This is one of three lots available, each with services at the lot line and zoned MF1 (Infill Housing), providing flexibility for various residential building forms. Whether you're planning a custom home, a home with a suite, or exploring other MF1 options, this location supports long-term value and strong future demand. (Buyers must verify all development potential and building plans directly with the City of Kelowna.) You’ll appreciate being walking distance to North Glenmore Elementary, minutes to Dr. Knox Middle School, and only a short drive to UBC Okanagan, Kelowna International Airport, shopping, groceries, restaurants, recreation, and the parks and trails that make North Glenmore so popular. Opportunities like this are few and far between. Bring your builder and explore the possibilities — your next project or dream home starts here in North Glenmore. (id:61048)
RE/MAX Kelowna
152 Portview Avenue
Kelowna, British Columbia
A rare opportunity in one of Kelowna’s most desirable neighbourhoods — this gently sloped, serviced building lot is ready for your vision. Located on a quiet street just before a cul-de-sac, it offers an ideal setting for families seeking safety, community, and everyday convenience. This is one of three lots available, each with services at the lot line and zoned MF1 (Infill Housing), providing flexibility for various residential building forms. Whether you're planning a custom home, a home with a suite, or exploring other MF1 options, this location supports long-term value and strong future demand. (Buyers must verify all development potential and building plans directly with the City of Kelowna.) You’ll appreciate being walking distance to North Glenmore Elementary, minutes to Dr. Knox Middle School, and only a short drive to UBC Okanagan, Kelowna International Airport, shopping, groceries, restaurants, recreation, and the parks and trails that make North Glenmore so popular. Opportunities like this are few and far between. Bring your builder and explore the possibilities — your next project or dream home starts here in North Glenmore. (id:61048)
RE/MAX Kelowna
150 Portview Avenue
Kelowna, British Columbia
A rare opportunity in one of Kelowna’s most desirable neighbourhoods — this gently sloped, serviced building lot is ready for your vision. Located on a quiet street just before a cul-de-sac, it offers an ideal setting for families seeking safety, community, and everyday convenience. This is one of three lots available, each with services at the lot line and zoned MF1 (Infill Housing), providing flexibility for various residential building forms. Whether you're planning a custom home, a home with a suite, or exploring other MF1 options, this location supports long-term value and strong future demand. (Buyers must verify all development potential and building plans directly with the City of Kelowna.) You’ll appreciate being walking distance to North Glenmore Elementary, minutes to Dr. Knox Middle School, and only a short drive to UBC Okanagan, Kelowna International Airport, shopping, groceries, restaurants, recreation, and the parks and trails that make North Glenmore so popular. Opportunities like this are few and far between. Bring your builder and explore the possibilities — your next project or dream home starts here in North Glenmore. (id:61048)
RE/MAX Kelowna
