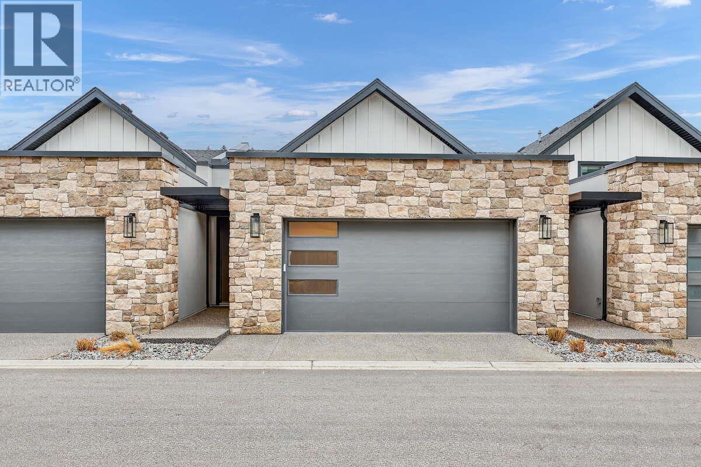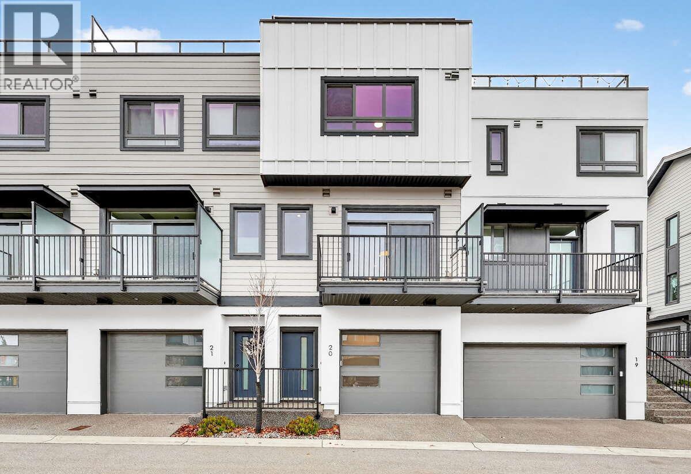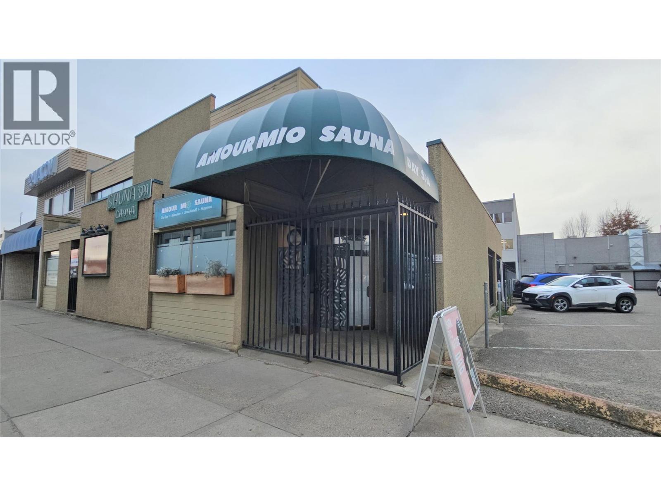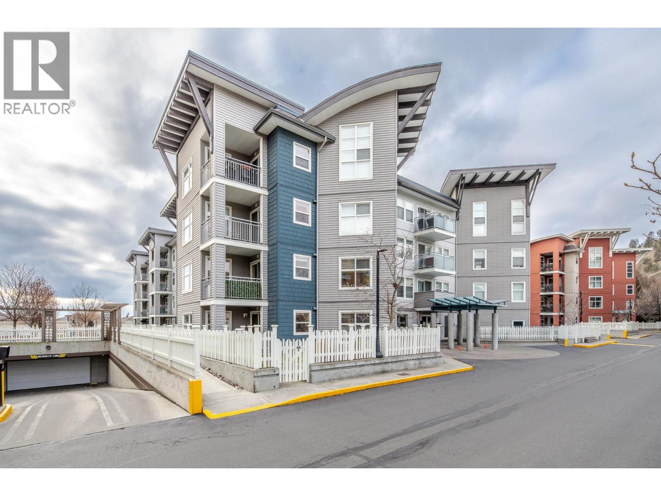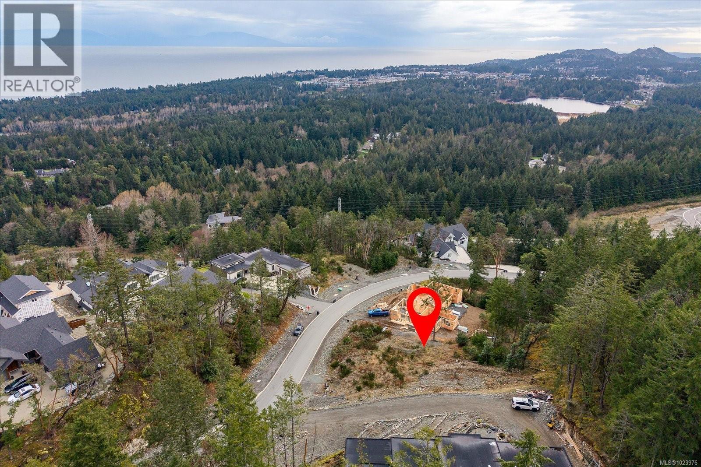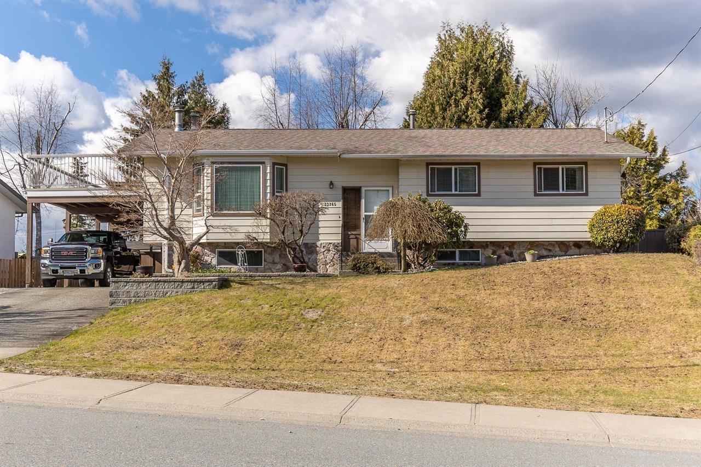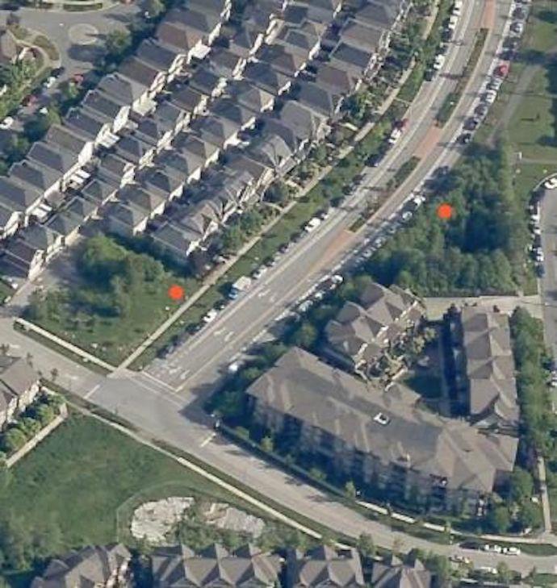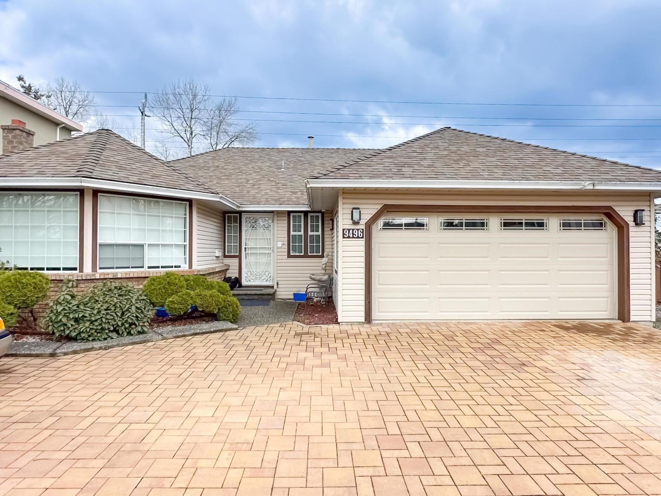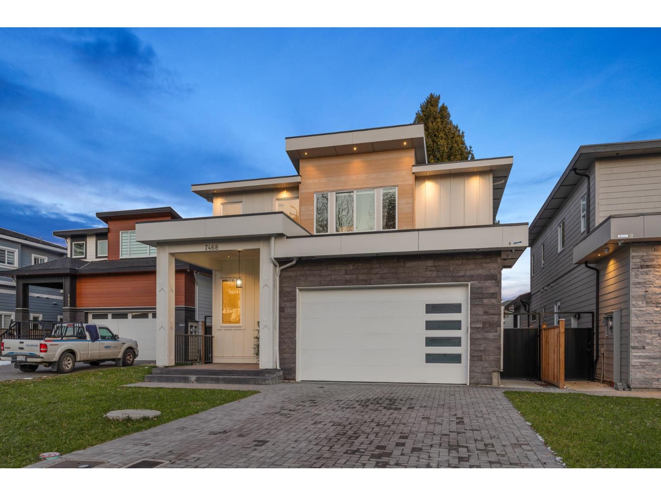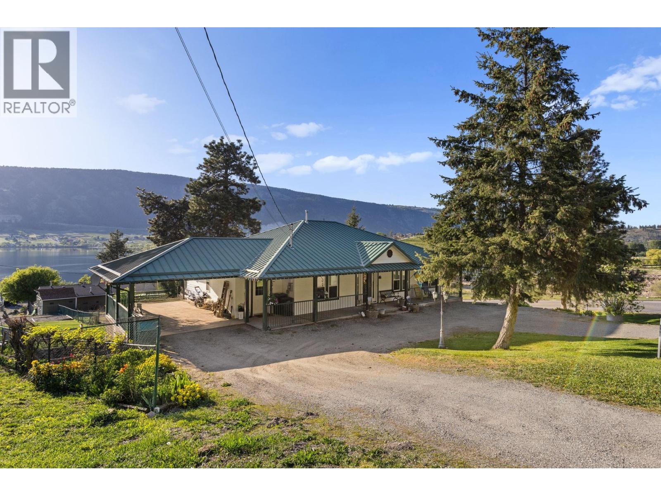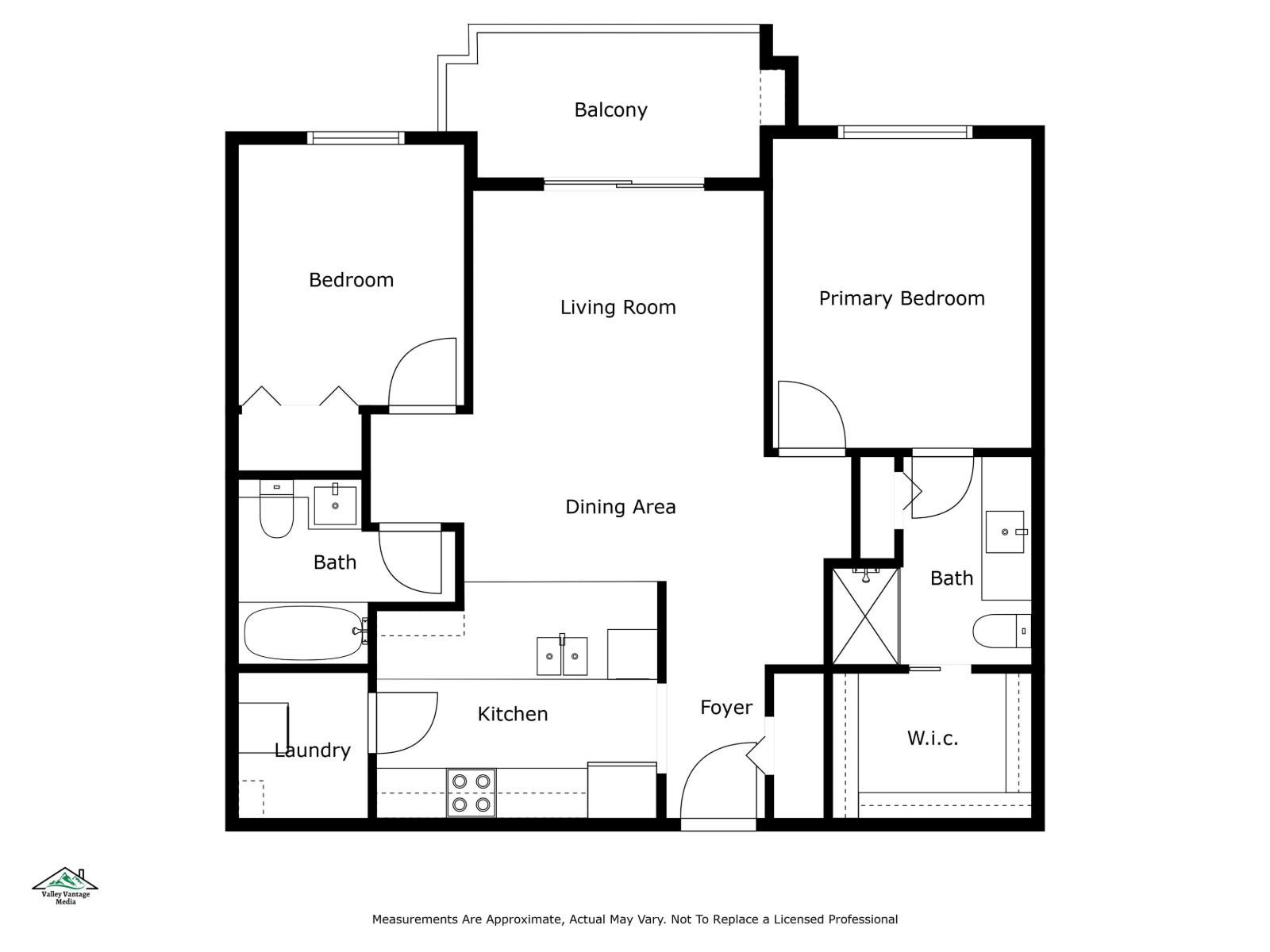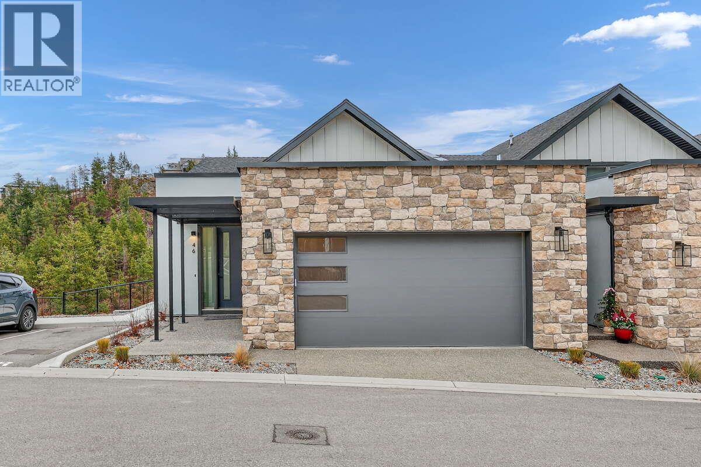Presented by Robert J. Iio Personal Real Estate Corporation — Team 110 RE/MAX Real Estate (Kamloops).
1550 Union Road Unit# 40
Kelowna, British Columbia
For more information, please click Brochure button. NO Strata Fees for One Year! Priced below assessed value! Discover Unit 40 – The Elderberry Plan at Pondside Landing. Step into 2,626 sq. ft. of bright, contemporary living in this stunning interior townhouse, featuring the elegant Warm Nordic colour scheme. One of the final homes eligible for the GST incentive, this residence showcases direct pond views and abundant natural light throughout. The thoughtfully designed split-level layout offers 3 bedrooms, 3 bathrooms, and a study, blending functionality with comfort. Enjoy three inviting outdoor living spaces: a spacious main-level deck, a private balcony off the primary suite with a 5-piece ensuite and walk-in closet, and a covered patio extending from the walkout basement. The main floor features an open-concept living area with a cozy gas fireplace, while the lower level provides two bright bedrooms and a family room that opens to the patio. A side-by-side double garage connects conveniently to a well-appointed laundry room. Ceiling heights range from 9' in the basement, 10' on the main floor, and 8' in the upper bedroom, soaring to 11' in the study, creating an airy, light-filled atmosphere. Ideally located just 10 minutes from downtown Kelowna and the airport, Pondside Landing offers a peaceful yet connected lifestyle surrounded by scenic trails, ponds, and the upcoming community Market Square. All measurements are approximate. (id:61048)
Easy List Realty
1550 Union Road Unit# 20
Kelowna, British Columbia
For more information, please click Brochure button. NO Strata for One Year! Priced below assessed value! Experience refined lakeside living in this Interior Juniper townhouse at Pondside Landing, offering 1,535 sq. ft. of contemporary comfort in the Warm Nordic colour scheme. This thoughtfully designed 3-bedroom, 3-bathroom home features a bright open-concept layout and a private rooftop patio ideal for relaxing or entertaining. The tandem two-car garage provides generous parking and storage, while the partially covered rooftop terrace showcases tranquil mountain views. Just 10 minutes from downtown Kelowna and the airport, Pondside Landing is nestled within the vibrant Wilden community—surrounded by natural beauty, walking trails, and scenic ponds. Future area highlights include the upcoming Wilden Market Square and the new Wilden Elementary School, both only steps from your door. Enjoy parks, trail networks, and nature literally at your doorstep. GST applicable. All measurements are approximate. (id:61048)
Easy List Realty
545 Lawrence Avenue Unit# A
Kelowna, British Columbia
Prime downtown Kelowna commercial space for lease offering approximately 2,000 sq. ft. of versatile retail or office space located in the Downtown Urban Centre. The unit is currently built out with multiple enclosed rooms and includes two washrooms and a real wood sauna, making it well suited for professional services, wellness, medical, office, or boutique retail uses. The space can be demised into two smaller units depending on tenant requirements, providing flexibility for a variety of business needs. A rare downtown feature, the property includes three dedicated, secure, fenced parking stalls for staff or clients. Zoned UC1 – Downtown Urban Centre, the location supports a wide range of commercial uses and benefits from excellent walkability, exposure, and proximity to downtown amenities. Three dedicated parking stalls fenced in. 2018 Hot water tank PEX plumbing, 2020 furnace, two furnaces. Include gated storefront, gated walkway, front desk, rsting area, waiting area, 3 showers, 7 sinks, 2 toilets, sauna and 4 entrances (main entrance, two side entrance and a back door). (id:61048)
Oakwyn Realty Okanagan-Letnick Estates
563 Yates Road Unit# 101
Kelowna, British Columbia
This level entry, first floor, two bedroom, two bath corner unit feels like a townhouse with its two outdoor patios and its spacious fenced yard. Featuring over 1140 sq. ft. of living space, 9 ft ceilings, light filled windows, an efficient kitchen with access to the entertainment patio/yard and a large great room. On either side of the main living space the bedrooms find their own tranquility & privacy - the primary suite offers dual walk-in closets and an ensuite with soaker tub; while the second bedroom boasts a large closet, access to a private outdoor patio and delights in a 3 piece ensuite which doubles as the main bathroom. Situated in a fantastic complex with an interior courtyard complete with pool, beach volleyball and bbq area, and located in a central location close to transit, schools & shops. Comes with storage locker and secured parking in the garage! (id:61048)
Parker Real Estate
5055 Broad Ridge Pl
Lantzville, British Columbia
Welcome to the prestigious Foothills of Lantzville. This .43 acre parcel offers a chance to create your dream home in a tranquil, upscale neighborhood that perfectly balances nature and convenience. Perched above it all, this lot is ideally positioned to take advantage of sweeping views and beautiful natural surroundings. This lot offers the potential for stunning panoramic views. Surrounded by nature yet just minutes from all the shopping, dining, and amenities of North Nanaimo, this location offers the best of both worlds. Outdoor enthusiasts will appreciate the access to nearby biking and hiking trails, while the peaceful, private atmosphere and strong sense of community make it an ideal place to call home. The Foothills is more than a place to live—it's a lifestyle. Enjoy the serenity of being out of the city without sacrificing the convenience of nearby amenities. Don’t miss this opportunity to secure a premier building lot in one of Vancouver Island's most desirable locations. (id:61048)
Royal LePage Nanaimo Realty (Nanishwyn)
33265 Hawthorne Avenue
Mission, British Columbia
Solid house in prime area of Mission. Close to all levels of schools and recreation area. Meticulously maintained family home has it all including huge private back yard, all fenced, with drive-thru to back with single 14 x 20 garage, includes newer furnace with A/C extra parking. Good for RV, multi-level decking, large covered patio. Perfect potential for triplex & duplex. Great for nanny students. A pleasure to show. Beautiful yard. Also property contains 1 bedroom mortgage helper. (id:61048)
Sutton Group-West Coast Realty (Abbotsford)
6725 192 St Diversion
Surrey, British Columbia
6725 192 Street Diversion is located on both the east and west sides of 192 Street Diversion, north of 66A Avenue, in the Clayton neighbourhood. LOT 21,324 sqft. The OCP designation of the subject is Urban. The intent of the designation is to provide for a mix of low to medium density residential uses, including detached and semi-detached houses, as well as ground-oriented attached housing, including townhouses and row houses. Great opportunity for the right builder. Check with the city. (id:61048)
RE/MAX Performance Realty
9496 160a Street
Surrey, British Columbia
Discover the perfect opportunity to build or renovate your dream home in a fantastic neighbourhood! This 3-bedroom, 2-bath rancher features a solid exterior and a fully fenced, private yard in a quiet, well-established community. The interior has been taken down to the studs, providing a true blank canvas for your creativity. Whether you're a builder, investor, or a homeowner with a vision, this property offers the freedom to design every detail exactly the way you want. Strong structure, great lot, and endless potential. Bring your ideas and transform this space into something exceptional! (id:61048)
Century 21 Coastal Realty Ltd.
7464 115 Street
Delta, British Columbia
Custom-Built Home in North Delta - Room for the Whole Family! Sitting on a 6,635 SQFT lot, this 4,327 SQFT home has the space and layout today's families need. You'll find 8 bedrooms and 8 bathrooms, with a bright open-concept main floor that includes spacious living and dining areas, a sleek kitchen with a separate wok kitchen, and a versatile bedroom that's perfect for guests or extended family. Upstairs offers 4 generously sized bedrooms, including a stunning primary suite with a spa-like ensuite and walk-in closet. Downstairs features a 2-bedroom legal suite for extra income, plus a rec room and wet bar for your own use. Radiant heating, A/C, double garage, and a private backyard complete the package. (id:61048)
Royal LePage Global Force Realty
15326 Oyama Road
Lake Country, British Columbia
From the moment of arrival, this exceptional original-owner three bedroom home, steps from Wood & Kalamalka Lake, captivates with its refined presence, desirable location and sweeping views. Set on a rare 0.618-acre corner lot, the home blends timeless elegance with thoughtful design. A striking metal green roof, crisp white siding and graceful curb appeal frame a wraparound driveway, covered front porch and carport, while a second driveway leads to a substantial 1,000 square foot detached workshop and multiple garages—offering abundant space for vehicles, recreational toys or an RV. Crafted by Harmony Homes, the interior is equally impressive. The expansive main level features hardwood flooring, wide hallways and accessible doorways, creating an atmosphere of openness and ease. The primary bedroom opens to a west-facing deck that wraps around to the kitchen—an ideal setting for sunset entertaining and indoor-outdoor living. Designed with versatility in mind, the walkout lower level includes a secondary entrance, allowing for seamless conversion into a private one-bedroom suite—an ideal setup for a home-based business, caretaker’s suite, or extended family living—while a spacious mechanical room accessed from the garage can be securely locked off for owner storage. Outdoors, a fenced lawn and irrigated grounds form a private oasis rich with mature ponderosa pines, fruit trees, grapevines, a greenhouse and raised garden beds. The heated 80-amp workshop is a standout feature, complete with wide-plank wood flooring, barn doors, an I-beam and a half bath with on-demand hot water—ideal for artisans, collectors, or hobbyists. Tremendous amount of parking and turn around for a boat or recreational vehicles. Recent upgrades include a new furnace, heat pump for A/C and hot water tank for peace of mind. Moments from Kalamalka Lake’s Kaloya Regional Park, the Okanagan Rail Trail and endless recreation, this property offers a rare combination of views, location and lifestyle. (id:61048)
Sotheby's International Realty Canada
404 45561 Yale Road, Chilliwack Proper South
Chilliwack, British Columbia
Welcome to this bright and beautiful top floor, 2 bedroom, 2 bathroom unit in the highly desirable "The Vibe" complex! Perfect for first time buyers, downsizers, or savvy investors (rentals allowed). This spacious home features an inviting open concept design, including an efficient kitchen with a large eating bar, ideal for casual dining and entertaining. The main living area is accentuated by laminate flooring and a private balcony, perfect for enjoying your morning coffee or evening relaxation. The generous master bedroom boasts a walk in closet and a full private ensuite, while the second bedroom is conveniently located near the second full bathroom. Located near Highway 1 and plenty of shopping options. (id:61048)
Real Broker B.c. Ltd.
1550 Union Road Unit# 46
Kelowna, British Columbia
For more information, please click Brochure button. Discover Unit 46 – NO Strata Fees for One Year! Priced below assessed value! The Elderberry Plan at Wilden’s Pondside Landing, a stunning corner townhouse offering 2,741 sq. ft. of bright, contemporary living in the Warm Nordic colour scheme. This home is the last available corner unit with the GST incentive, featuring direct water views and exceptional natural light throughout. The split-level design provides a spacious and functional layout with 3 bedrooms, 3 bathrooms, and a study. Enjoy three outdoor living areas—a large deck off the main level, a private balcony off the primary suite with a 5-piece ensuite and walk-in closet, and a covered patio extending from the walkout basement. The main floor showcases an open living area with a gas fireplace, while the lower level includes two bright bedrooms and a family room opening to the patio. A side-by-side double garage connects conveniently to a well-designed laundry room. Ceiling heights range from 9' in the basement, 10' on the main floor, 8' in the upper bedroom, and up to 11' in the study, enhancing the home’s sense of openness and light. Located just 10 minutes from downtown Kelowna and the airport, Pondside Landing offers a peaceful yet connected lifestyle, surrounded by trails, ponds, and future amenities like Wilden Market Square and Wilden Elementary School. All measurements are approximate. (id:61048)
Easy List Realty
