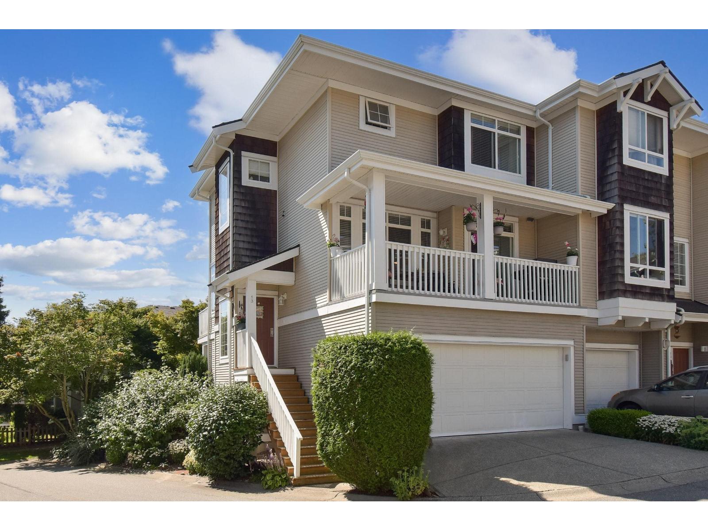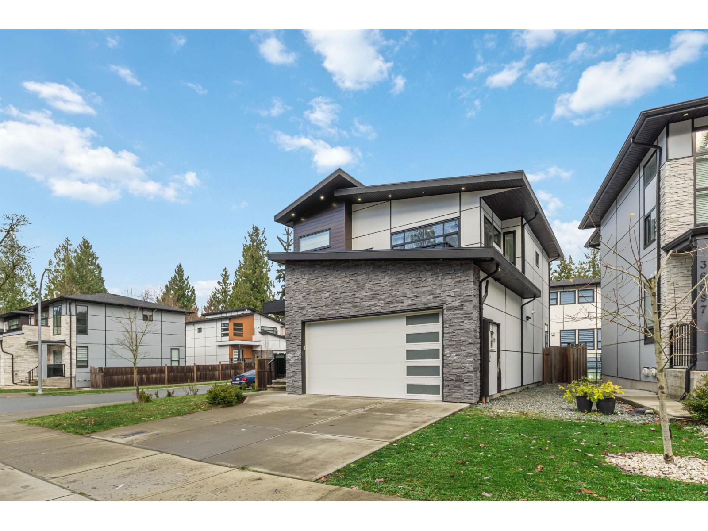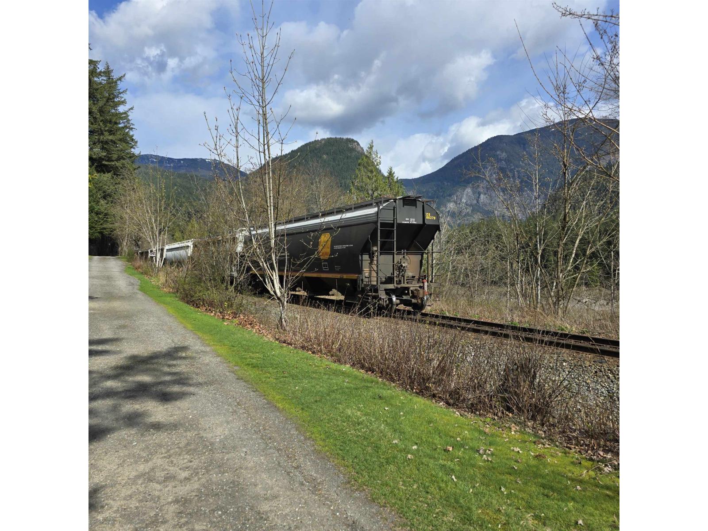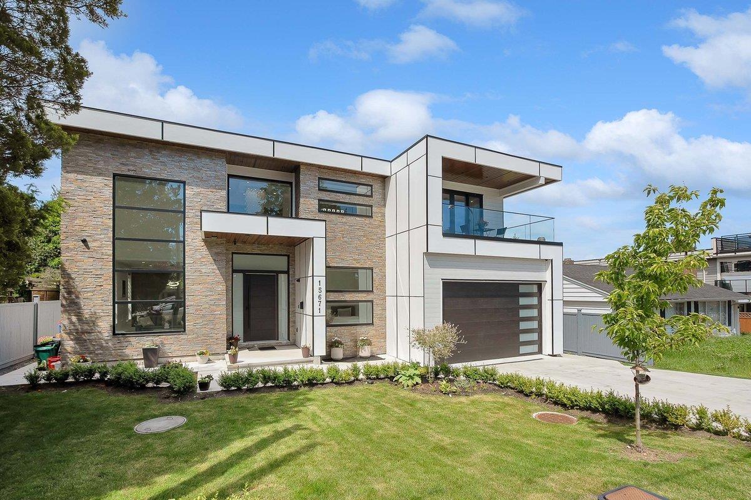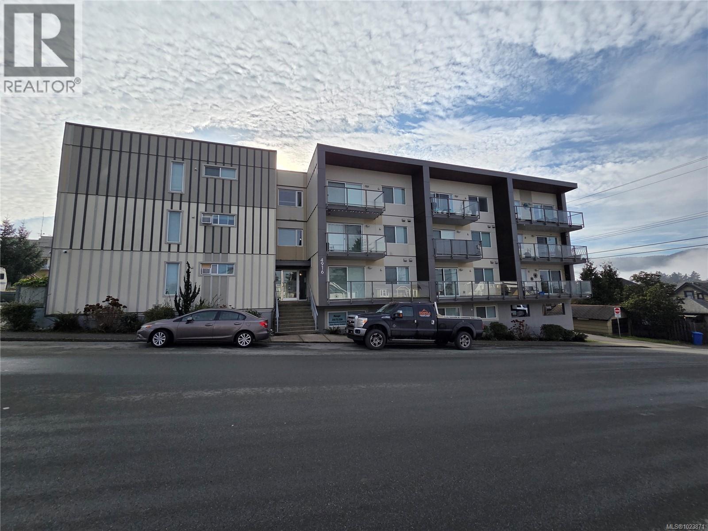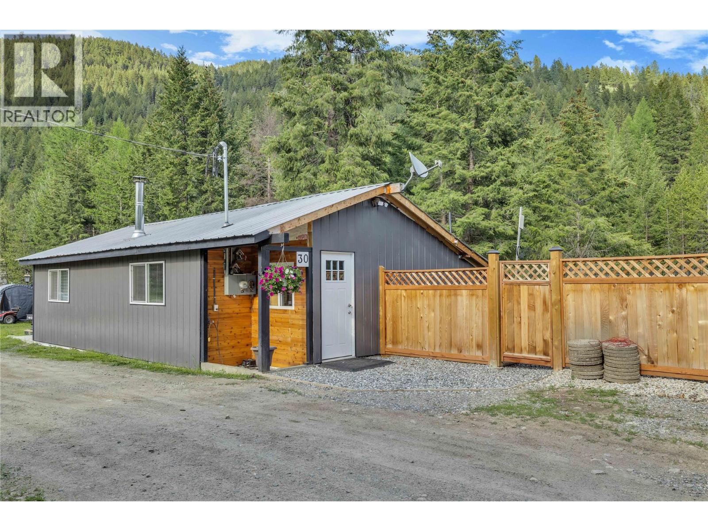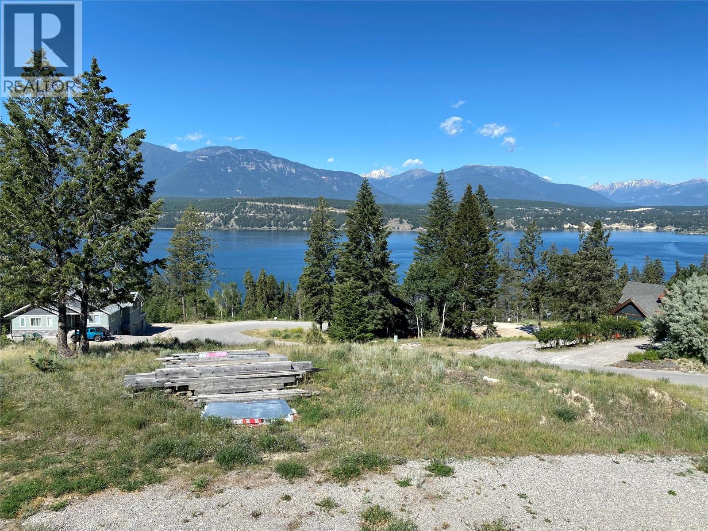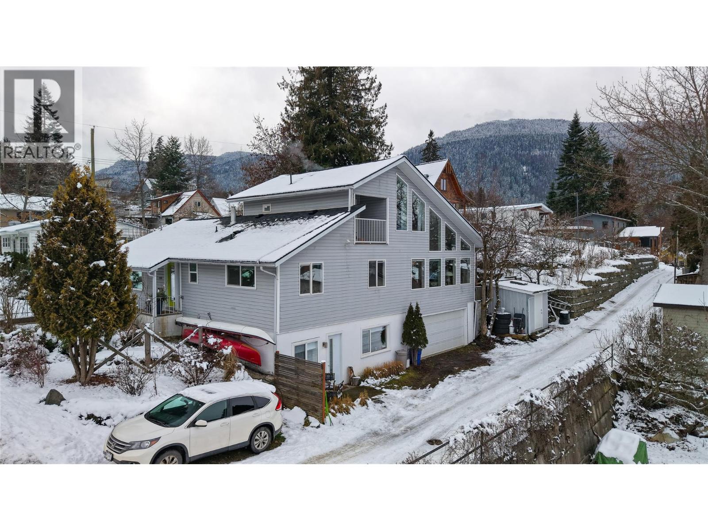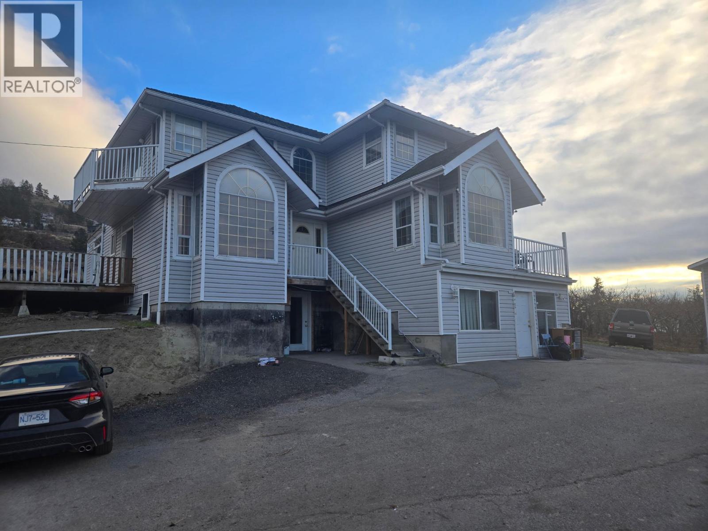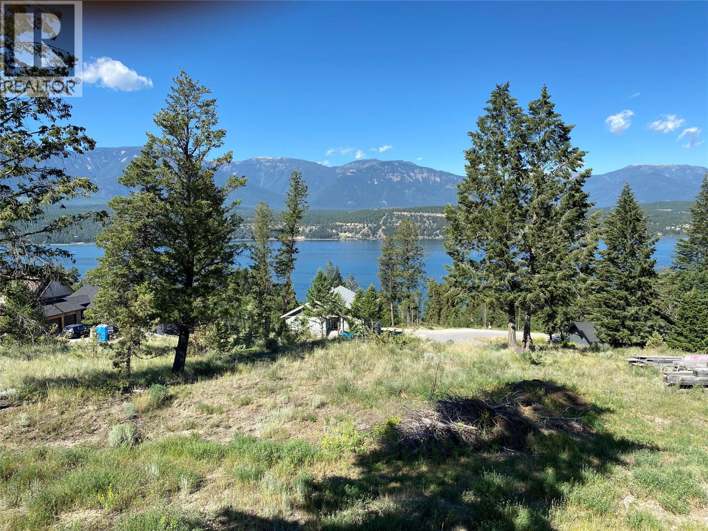Presented by Robert J. Iio Personal Real Estate Corporation — Team 110 RE/MAX Real Estate (Kamloops).
13 15030 58 Avenue
Surrey, British Columbia
SUMMERLEAF in Sullivan Heights. This one ticks all the boxes! 4 bedrooms, 3 bathrooms , side by side Double garage. Fabulous end unit location, offers privacy & so much more. Tastefully updated unit with granite counters in bathrooms & kitchen . Balcony off living/dining rooms with sweeping views .Covered deck off kitchen for year round BBQ'S . Ground floor offers a bedroom & rec.room that enters out onto covered patio. Enjoy your private backyard Oasis-beautifully treed ! Gorgeous River Rock fireplace. Bonus small car parking on driveway apron. Short walk to stores,YMCA, Bus & Parks. Cambridge & Sullivan school catchments. Your New 2026 Home! (id:61048)
Homelife Benchmark Realty (Langley) Corp.
36689 Dianne Brook Avenue
Abbotsford, British Columbia
Elegant, modern & clean 5BR 3.5BTH corner-lot home in serene Sumas Mountain. Step inside to a vaulted foyer leading to a chef-inspired kitchen with huge island, quartz counters, gas range & premium S/S appliances, seamlessly connected to a bright dining area and open living room with expansive windows. Glass door opens to a fully fenced backyard perfect for play, entertaining & gardening. A light-filled staircase leads you to a spacious loft & 3 bedrooms with soaring ceilings, 2 spa-like bathrooms & 2 private balconies overlooking lush greenscapes. Separate-entry basement has 2BR 1BTH & its own laundry for a suite-able option. Double car garage with shelving & security system included. Live with nature while just minutes from schools, shops & Hwy 1. (id:61048)
Century 21 Coastal Realty Ltd.
Homelife Advantage Realty Ltd.
23 30860 Trans Canada Highway, Yale "“ Dogwood Valley
Hope, British Columbia
Just in time for summer joy! This lot is situated in the All Hallowes Recreational Park within the renowned Fraser Canyon. There is a professionally installed structure designed to shelter your recreational vehicle on the lot. The front section swings open, allowing free access for your RV or motorhome while keeping it from the elements. A pretty patio space and a spacious storage shed with a new roof and soffits provide ample area for all your outdoor essentials. The park offers full-time caretakers, a heated inground pool, laundry facilities, showers, fully serviced visitor parking, and a clubhouse for community gatherings. The yearly membership fee is $1,300.00, covering taxes, water, garbage, sewer, common property maintenance, and snow removal.Summer fun awaits! (motor home not incl.) (id:61048)
Select Real Estate
1541 Cedar Street
Golden, British Columbia
A rare opportunity on Selkirk Hill! This spacious corner lot in Bear’s Paw is the only one with parkland on two sides, ensuring you’ll never have neighbours on one side and offering an exceptional sense of space and privacy. Backing onto the Frisby Golf Course area, this lot captures sweeping mountain views and direct access to Mount 7’s recreation trails right from your backyard. Located in one of Golden’s most desirable neighbourhoods, you’ll enjoy a peaceful setting surrounded by natural beauty while staying close to schools, parks, and downtown amenities. Bring your plans and build your dream home in this highly sought-after location. (id:61048)
Exp Realty
000 000 Cls Rd E
Saanich, British Columbia
Turnkey restaurant located in a high traffic location, fully equipped for you to takeover. Features a full commercial kitchen and ample on site parking. Ideally situated near Uptown, enhancing visibility and offering strong potential for continued growth and expansion. Additional details available upon signing an NDA. Come make it your destined business. Please do not approach staff or owners regarding the sale of the business. * (id:61048)
Pemberton Holmes Ltd.
15671 Roper Avenue
White Rock, British Columbia
Welcome to your dream home, 3 years old and designed with impeccable taste. This architectural marvel boasts soaring 20-foot ceilings. Enjoy outdoor living at its finest with multiple covered patios perfect for entertaining. Includes theatre room, wet bar, stylish glass wine cellar, A/C, radiant heating, high-end kitchen appliances, separate wok kitchen, backup generator and built-in security cameras. Also includes a 2-bdrm legal suite with separate access, Located in a highly desirable area within walking distance to the beach. Close to East Beach shops, restaurants, transit, Highway 99, and the USA border. School catchment: École Peace Arch Elementary and École Earl Marriott Secondary. (id:61048)
Exp Realty Of Canada
4916 Athol St
Port Alberni, British Columbia
Newer 25-unit ocean-view apartment building in Port Alberni featuring 9 bachelor suites, 10 one-bedroom units, and 6 two-bedroom homes. Every suite offers a private balcony, stainless steel appliances (including dishwasher), in-suite laundry, and dedicated storage. Tenants enjoy a common social lounge, elevator access, and designated parking. Ideally located close to shopping and the downtown core, the property benefits from long-term tenants and consistently low vacancy. A rare opportunity to acquire a modern apartment building for less than today’s construction costs—without the delays, red tape, or permitting challenges of new development. (id:61048)
RE/MAX Mid-Island Realty
30 Boulder Road
Beaverdell, British Columbia
Spectacular 2.6-acre corner lot featuring a fully renovated rancher, perfect to call home or use as a vacation property! This delightful open-concept home offers two bedrooms and is truly move-in ready, with practical features including a mudroom, ample storage, and a cozy wood-burning fireplace. The property is serviced by a private well, providing a reliable and abundant supply of fresh water, and offers plenty of space to park all your toys and more. It is an ideal destination for outdoor enthusiasts or anyone seeking a quiet, private setting surrounded by nature. Conveniently located just five minutes from schools and shops, and approx. 45 minutes to Kelowna or Big White Ski Resort. The area is not currently zoned fallowing for any development plans and limitless possibilities. There is easy hook up to power further deep into the lot allowing for construction of additional buildings. With so much potential, the opportunities with this property are truly endless! (id:61048)
Royal LePage Kelowna
1 Stoddart Estates Drive
Windermere, British Columbia
Located within Stoddart Estates, this residential land development offers oversized, treed lots featuring views of Lake Windermere and the Purcell Mountains. The community provides residents with access to a private natural sand beach and is situated near public boat launches and scenic walking paths. All lots are equipped with underground services, and the development includes plans for a future recreation centre as well as shared access to the newly completed sport court in the neighboring Pedley Heights community. To protect long-term property values, the land is subject to a registered Building Scheme, though there is no mandatory building time commitment. (id:61048)
Sotheby's International Realty Canada
1420 Kootenay Street
Nelson, British Columbia
Discover the charm of this beautiful family home in Nelson’s sought-after Uphill neighborhood, where comfort, light, privacy, and flexibility come together. Ideally located close to Lions Park, schools, the route to the ski hill, and within walking distance to Baker Street, this home offers quiet residential living with easy access to town. At the heart of the home is a central kitchen, designed as a gathering place for family meals and entertaining. From here, step into the cozy family room and den with a gas fireplace, or into the bright living room featuring vaulted ceilings, a wood stove, and a wall of windows that flood the space with natural light and showcase mountain and city views. The layout is highly versatile. Currently configured as a 3-bedroom main home with a 2-bedroom in-law suite, it can easily function as a spacious 5-bedroom family residence, ideal for extended family, guests, or potential rental income. Upstairs, the entire level is dedicated to the primary suite, offering a private retreat with two closets, a spacious ensuite, and a private balcony—perfect for morning coffee with a view. The main level includes two additional bedrooms and a full bathroom. Outside, enjoy an extremely private backyard oasis with a large deck, tiered rock gardens, mature trees, and peaceful spaces for entertaining or quiet relaxation. Recent updates include a new roof. Additional features include an attached garage with alley access, off-street and street parking, and an 8’ x 10’ storage shed for outdoor and recreational gear. A rare opportunity to own a flexible, light-filled home in one of Nelson’s most desirable neighborhoods. (id:61048)
Exp Realty
2885 Valleyview Road
Penticton, British Columbia
INVESTOR ALERT! Rare opportunity to own 6.34 acres of agricultural land within city limits. This diverse property offers a mix of farming, residential, and hobby activities, with a steady revenue of $11,000 per month. Enjoy breathtaking views of Skaha Lake and the airport. Approximately 5 acres are planted with a variety of cherry trees, including Centennial, Christina, Staccato, and Skeena, providing excellent agricultural opportunities. Newly prepared plantable areas offer space for personal hobbies or expanding farming operations. The main residence, built in 1996, spans 4,300 sqft and offers great potential with some TLC. Additional income potential can be found in the second home and newly built rental suites. With a prime location and flexibility for commercial and personal use, this property is a rare find for investors. Call listing agent today for a viewing. (id:61048)
RE/MAX Penticton Realty
2 Stoddart Estates Drive
Windermere, British Columbia
Located within Stoddart Estates, this residential land development offers oversized, treed lots featuring views of Lake Windermere and the Purcell Mountains. The community provides residents with access to a private natural sand beach and is situated near public boat launches and scenic walking paths. All lots are equipped with underground services, and the development includes plans for a future recreation centre as well as shared access to the newly completed sport court in the neighboring Pedley Heights community. To protect long-term property values, the land is subject to a registered Building Scheme, though there is no mandatory building time commitment. Imagine your dream home here! (id:61048)
Sotheby's International Realty Canada
