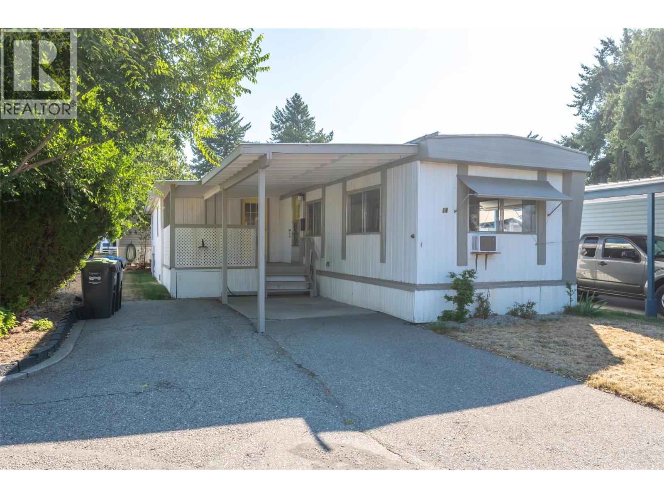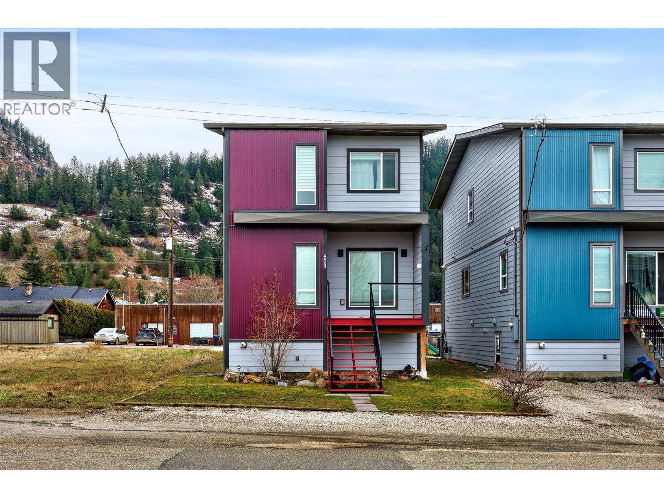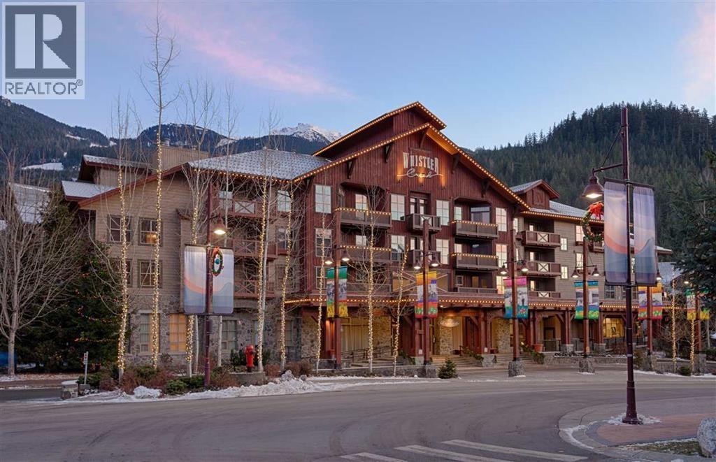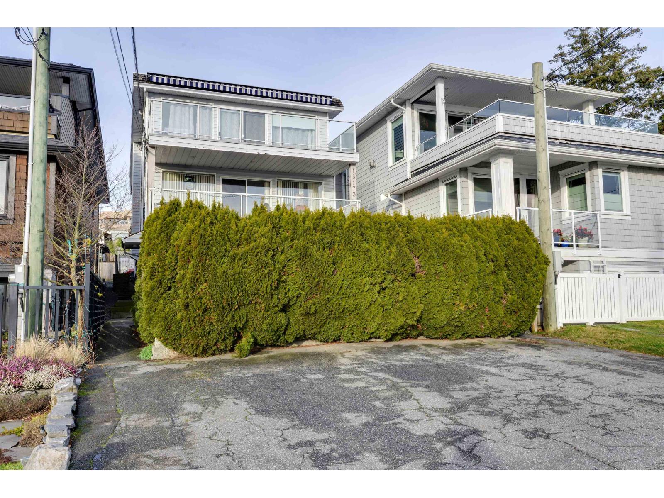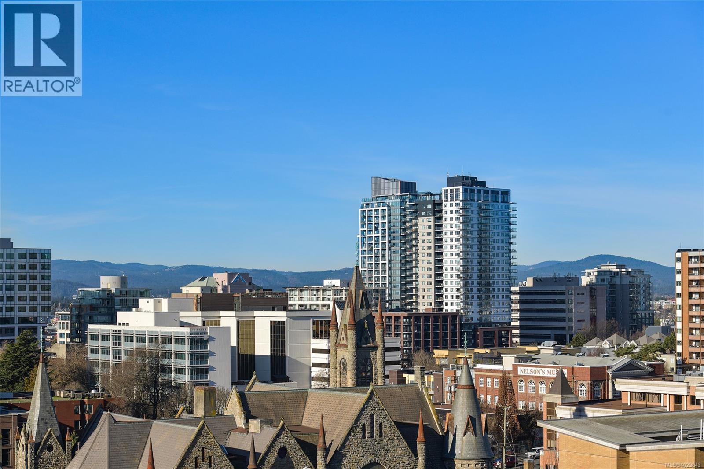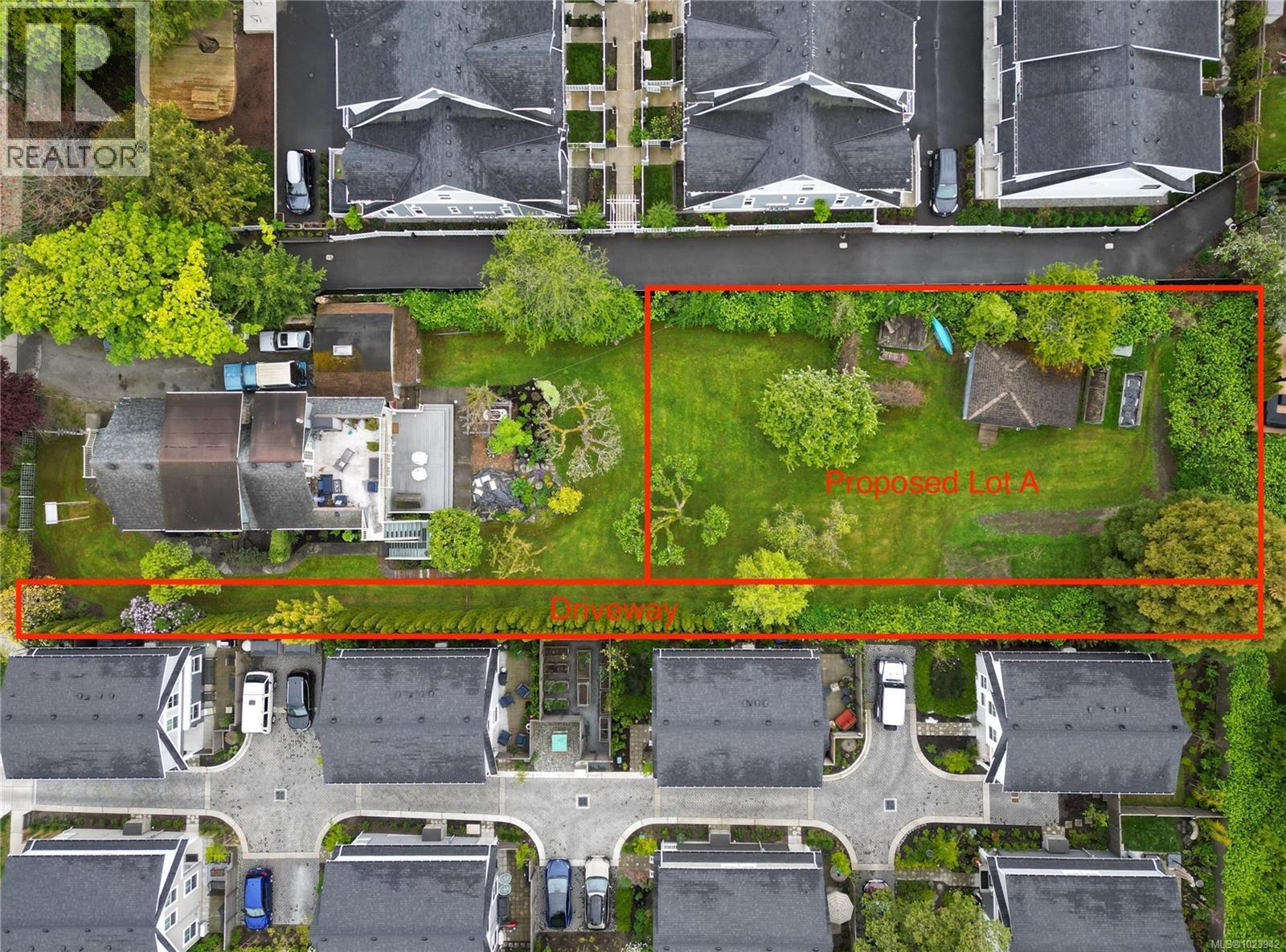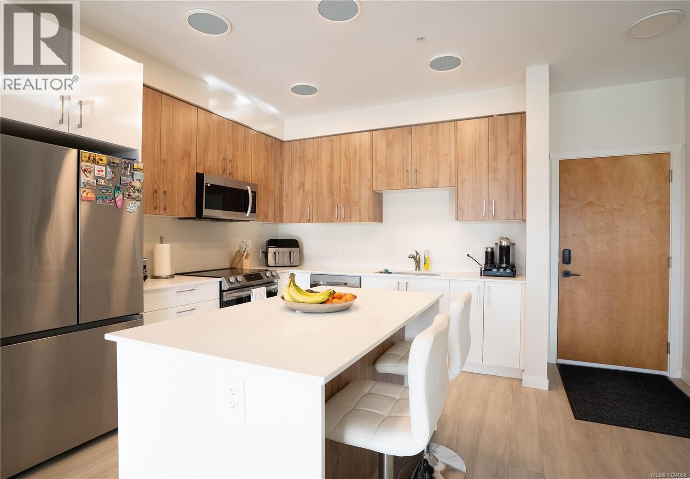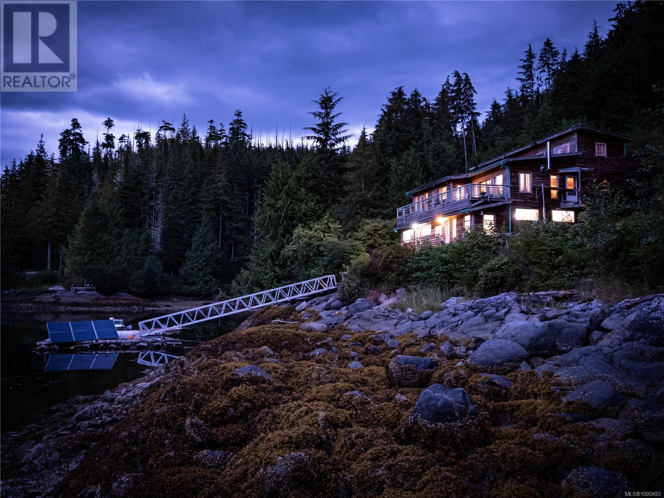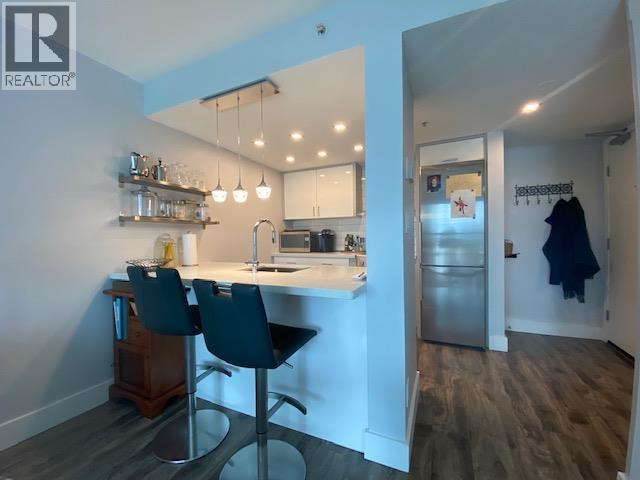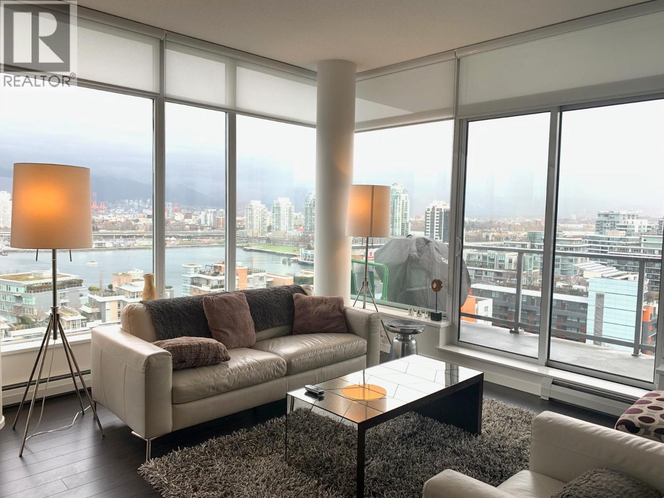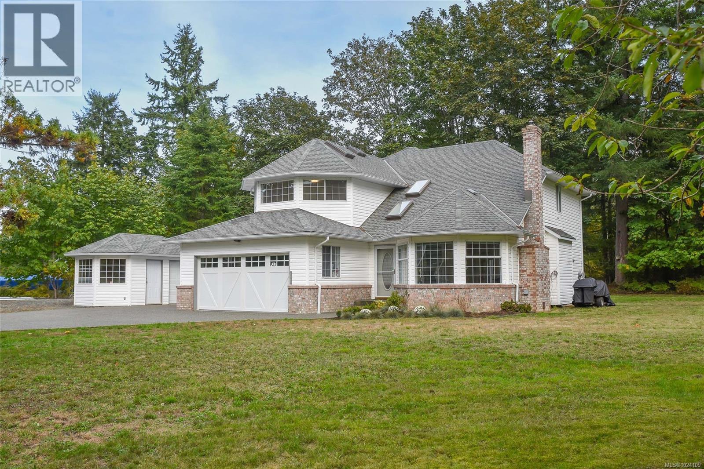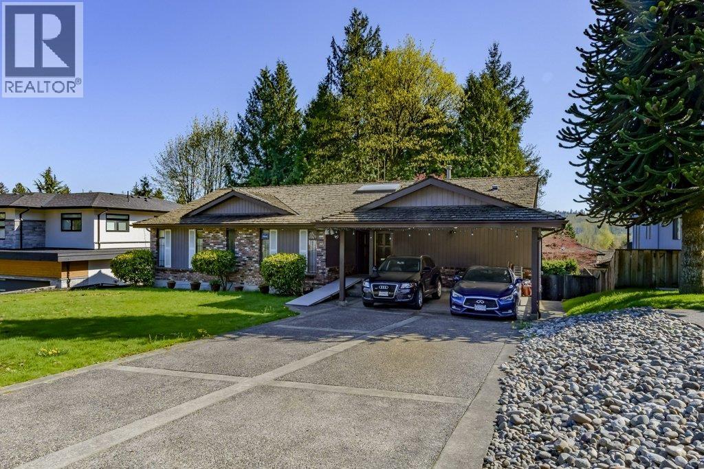Presented by Robert J. Iio Personal Real Estate Corporation — Team 110 RE/MAX Real Estate (Kamloops).
197 Dauphin Avenue Unit# 14
Penticton, British Columbia
Move-in ready and beautifully renovated, this 2-bedroom, 2-bath singlewide mobile home in Dauphin Mobile Home Park offers stylish comfort in a 55+ community. Featuring brand-new vinyl plank flooring throughout, this home boasts a fully updated kitchen with new cabinets, countertops, deluxe sink, and tile backsplash. Both bathrooms shine with new vanities, fixtures, mirrored medicine cabinets, and Richelieu accessories. Enjoy fresh drywall, paint, trim, closet doors, and hardware in all main areas, plus a new 100-amp electrical panel, hot water tank, lighting, switches, and A/C unit. The exterior also features freshly painted trim, doors, and deck. Pad rental is $790/month. A small pet may be allowed by the landlord, if approved. A must-see home that blends modern upgrades with easy living. (id:61048)
Royal LePage Locations West
829 Okanagan Avenue
Chase, British Columbia
Elegantly designed over three spacious levels, this sophisticated 5 bdrm/ 4 bath home epitomizes modern living boasting grand 9-foot ceilings, stunning contemporary finishings, carefully crafted open concept design, plenty of storage, generous one-car garage, plenty of parking for guests and recently refurbished decks. The main living area consists of 3 bedrooms and 3 bathrooms while the additional 2 bdrm/ 1 bath legal basement suite offering a separate entrance, hot water tank and furnace provides excellent rental income in a town with low vacancy rates or flexible living space. Situated in a central location, residents will appreciate the convenience of a quick 35-minute commute to Kamloops, while being within walking distance to a health clinic, shopping outlets, downtown amenities, picturesque Wilson Creek park, and a cascading Chase Creek falls. Nestled in a serene quiet neighborhood, adjacent to the Village Office and Doctor's office, this property offers a tranquil retreat. Enjoy zipping around town in a legal golf cart, running errands or hitting the golf course with ease. Embrace the beautiful town of Chase with the idyllic Little Shuswap lakeside community lifestyle, complete with beach access, lakeside music, and a vibrant local farm market bursting with fresh produce. This home offers a functional and family-friendly layout with minimal maintenance ideal for those in search of a harmonious blend of style and comfort in a modern living space. (id:61048)
Century 21 Lakeside Realty Ltd
218c 2036 London Lane
Whistler, British Columbia
Welcome to Legends! This 1 bed 1 bath located on the quiet side of the building is surely to meet all your Whistler needs! This unit is positioned in a tranquil location yet you're situated at the creekside Gondola. Legends offers maximum convenience: A slope side outdoor pool/hottub, sauna/steam, a gym, a media room, a games room, full service concierge, and underground parking/ski storage. Enjoy your 1 week per month or put it in the rental pool for great revenues! This flexible quartershare truly does offer it all! (id:61048)
Rennie & Associates Realty
15173 Royal Avenue
White Rock, British Columbia
HUGE PRICE REDUCTION AND GREAT REVENUE from this stunning 3 level ocean view home. Currently rented for $6,750 per month. Spacious decks and south facing private terrace to enjoy the ocean views. Level lot with plenty of parking located steps to uptown amenities and all the beach activities. Perfect home for an owner occupier who wants extra revenue. Quality interior finishes including radiant hot water heat, 7 bedrooms, 5 bathrooms and 3 gas fireplaces. Home contains accommodation which is not authorized but is in the process of legalizing the secondary suite. Showings by appointment. (id:61048)
Sutton Group-West Coast Realty (Surrey/24)
1010 989 Johnson St
Victoria, British Columbia
Not your typical downtown condo. This one is perched in a very unique way on the 10th floor at 989 Johnson. A bright NW exposure. Walk-in and instantly be impressed by the city, mountain, and water views surrounded by natural light via massive floor to ceiling windows. At 989 Johnson, the modern and industrial design is ahead of its time. This popular floorplan maximizes your living space and is customizable to fit your lifestyle. There is plenty of kitchen storage beautifully concealed behind white high gloss millwork for a contemporary and functional interior. Luxury appliances, white quartz countertops, exposed concrete accents, light oak engineered hardwood floors, and solid wood closet organizers are just a few of the premier finishes in this home. One underground secure parking stall and storage locker included. Pet friendly, rentals allowed, and all the amenities you need a short stroll away. (id:61048)
RE/MAX Camosun
3106 Washington Ave
Victoria, British Columbia
Incredible Development Opportunity for Builders & Investors! Proposed Lot A offers approx. 12,694 sqft of prime, flat building site awaiting final subdivision approval for 4 detached strata houses—each thoughtfully designed by Zebra designs at approx. 2,600 sqft, with 3 beds & 3 baths on the main and a 1 bed,1 bath legal suite! Located on a quiet, tree-lined street, this site is steps to the Gorge Waterway—perfect for summer swimming, kayaking & paddleboarding. Enjoy a short stroll to a brand new children’s park, complete with a BMX bike park and basketball court. The Galloping Goose Trail is at your doorstep, offering a 10-minute bike ride to Downtown Victoria, Uptown, or Mayfair Mall. Victoria’s vibrant microbrewery district, Glo Europub & Arbutus Park, a rare off-leash waterfront dog park just down the street. This is an unbeatable lifestyle location and a rare potential development opportunity in one of Victoria’s most connected, up-and-coming neighbourhoods. Call for more details. (id:61048)
RE/MAX Camosun
403 842 Orono Ave
Langford, British Columbia
Welcome to Unit 403 at 842 Orono Avenue, a bright and spacious South-facing home offering 1,279 sq. ft. of modern living with 2 bedrooms, 2 bathrooms, and a dedicated office/den. Featuring 9 ft ceilings, oversized windows, and a private balcony, this layout is ideal for those wanting extra space, privacy, and natural light. The open kitchen includes two-tone cabinetry, quartz countertops, stainless steel appliances and an upgraded induction stove. The living and dining areas flow seamlessly for everyday living and entertaining. The separated bedroom design offers excellent functionality. The primary suite includes a walk-in closet and ensuite, while the second bedroom sits beside the full 4-piece bath, perfect for guests or shared living. Air conditioning with a heat pump ensures year-round comfort. Built by award-winning Viking Properties, the building offers secure entry, covered parking, a gym, bike storage and a large South-facing common patio. Pet-friendly with no size restrictions. Located steps from shopping, cafés, transit, parks and everyday amenities, this is modern Westshore living with room to breathe. (id:61048)
Exp Realty
Sl5 Echo Bay
See Remarks, British Columbia
Dreaming of a life closer to nature; in a house by the sea where you can live, breathe and drink in the pristine beauty of BC’s coastal wilderness? This oceanside, owner-built, off-grid acreage home on Gilford Island, designed for comfortable year-round living overlooks Cramer Pass, a view of islands, Mt. Stevens, and passing whales. Explore the inlets and beaches of the Broughton Archipelago, feast on fresh caught crab or prawns; fish for salmon, cod or halibut for dinner. You’ll often spot an orca pod or humpback breaching. After a trip in your boat to Port McNeill for groceries, you’ll moor at the roomy dock, then walk up the sturdy aluminum ramp to shore. Locally milled lumber and thoughtful design are evident throughout the two and a half story home. Three ground floor entrances open into painting and pottery studios, and stairs to the main floor. An open concept kitchen/dining/living room, recreation room with pool table, and primary bedroom, each access the spacious deck above the foreshore and dock. An arched window by the tub in the bathroom allows you to stargaze while bathing and upstairs there are two more bedrooms and a second bathroom. Fully integrated new 18KW generator, solar panels and battery bank provide year-round electricity. This home has wood and propane hot-water baseboard heating, and hot water on demand. The main source of water is gravity fed from a nearby creek on the property. The gardens support a mix of specimen and indigenous trees, shrubs and flowers and lily pond, home to indigenous red-legged frogs. Garden beds are dedicated to flowers, berry bushes and vegetables to grow the fresh produce to accompany your seafood feasts. Additional structures outside the house are two pottery kilns, generator and woodshed. Don’t hesitate to reach out for more information about this golden opportunity and plan a visit to experience this turnkey opportunity firsthand. (id:61048)
RE/MAX Check Realty
1106 1188 Howe Street
Vancouver, British Columbia
This elegant one bedroom furnished condo in Downtown Vancouver is the ideal choice for a professional person or couple looking for a fully furnished suite in a central location. With stylish decor, bright rooms and a contemporary design, residents simply need to unpack their bags and enjoy! The living area is open concept, and benefits from plenty of natural light and classic furnishings. The kitchen boasts stainless steel appliances, chic white cabinetry and granite counters. Three stunning pendant lights gently illuminate the breakfast bar, where your guests can sit and chat while you cook up a storm! In the seating area you'll find a seamless blend of the traditional and the modern, including a cream couch, Persian rug and flat screen TV. (id:61048)
Rent It Furnished Realty
1708 Columbia Street
Vancouver, British Columbia
Are you looking for a stunning suite with amazing 270 degree views in every room? Step into this gorgeous 2 bedroom, 2 bathroom Olympic Village Vancouver furnished penthouse rental at Wall Center Tower 1. In the open plan living area you'll find floor-to-ceiling windows, which offer amazing views of the city, water and mountains, with Mount Baker visible on a clear day. High ceilings, hardwood floors and elegant decor throughout the suite create an atmosphere of sophistication. With comfortable couches and a large flatscreen TV with Apple TV, the living room is the perfect place to put your feet up after a long day. The kitchen comes fully equipped with quartz countertops, stainless steel appliances and everything you need to cook a feast. (id:61048)
Rent It Furnished Realty
8868 Erickson Pl
Black Creek, British Columbia
Welcome to your dream property! Tucked away at the end of a quiet cul-de-sac and backing onto a peaceful wooded area, this beautifully updated single-family home sits on nearly an acre lot. Inside, the home features a stylish interior with updated finishes and an abundance of natural light. It’s move-in ready and designed for both everyday comfort and effortless entertaining. Outside, the possibilities are endless and CR-1 zoning permits for a carriage house. Enjoy evenings under the gazebo, gathered around the firepit, or challenge friends at the horseshoe pit — all while taking in the beauty of your private, tree-lined surroundings. The property also boasts a large detached shop with 200amp service and generator panel—ideal for hobbies or a home-based business—as well as multiple outbuildings for storage, equipment, or small livestock. There’s room for everything here. Located in a quiet, family-friendly neighborhood near top-rated schools and amenities, this home has it all. (id:61048)
Exp Realty (Ct)
8194 Woodlake Court
Burnaby, British Columbia
Stunning 4 bedroom, 3 bathroom home nestled in a quiet, family-friendly cul-de-sac in one of Burnaby North´s most desirable and exclusive neighbourhoods. This beautifully maintained property offers a spacious and functional layout, perfect for growing families or those who love to entertain. Enjoy bright, open living spaces, a well-appointed kitchen, and generously sized bedrooms. The private backyard and peaceful setting provide the perfect retreat, while being just minutes from top-rated schools, parks, shopping, and transit. Call today! (id:61048)
Keller Williams Ocean Realty Vancentral
